New Homes » Tokai » Aichi Prefecture » Kiyosu City
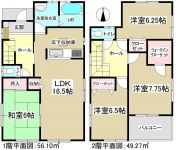 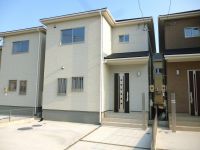
| | Aichi Prefecture Kiyosu City 愛知県清須市 |
| Nagoyahonsen Meitetsu "shin kiyosu" walk 14 minutes 名鉄名古屋本線「新清洲」歩14分 |
| Please feel free to contact us in the local guidance accepted [TEL: 0800-603-6333] All room 6 quires more, Popular face-to-face kitchen with under-floor storage! There is a convenient WIC in 2 Kainushi bedroom. 現地案内受付中お気軽にお問合わせください【TEL:0800-603-6333】全居室6帖以上、床下収納庫付きの人気の対面式キッチン!2階主寝室には便利なWICがございます。 |
| "Peripheral" Kiyosu to elementary school 1200m, Kiyosu 1600m until junior high school Until Yoshidzuya 948m, 963m until cedar pharmacy, Dogwood 997m to nursery school 《周辺》清洲小学校まで1200m、清洲中学校まで1600m ヨシヅヤまで948m、スギ薬局まで963m、花水木保育園まで997m |
Features pickup 特徴ピックアップ | | Corresponding to the flat-35S / Parking two Allowed / Immediate Available / System kitchen / Bathroom Dryer / All room storage / LDK15 tatami mats or more / Or more before road 6m / Japanese-style room / Washbasin with shower / Face-to-face kitchen / Toilet 2 places / Bathroom 1 tsubo or more / 2-story / South balcony / Double-glazing / Warm water washing toilet seat / Underfloor Storage / The window in the bathroom / TV monitor interphone / Walk-in closet / All room 6 tatami mats or more / Water filter / City gas / All rooms are two-sided lighting フラット35Sに対応 /駐車2台可 /即入居可 /システムキッチン /浴室乾燥機 /全居室収納 /LDK15畳以上 /前道6m以上 /和室 /シャワー付洗面台 /対面式キッチン /トイレ2ヶ所 /浴室1坪以上 /2階建 /南面バルコニー /複層ガラス /温水洗浄便座 /床下収納 /浴室に窓 /TVモニタ付インターホン /ウォークインクロゼット /全居室6畳以上 /浄水器 /都市ガス /全室2面採光 | Event information イベント情報 | | ◆ Local guides being accepted ◆ In advance, please contact ※ Crime prevention ・ Because of quality preservation, Staff will unlock in you had contacted me about time. ◆現地案内受付中◆事前にご連絡下さい※防犯・品質保持の為、ご連絡いただいた時間にスタッフが開錠します。 | Property name 物件名 | | ◇ ◆ ◇ ◆ Kiyosu City Between the second ◇ ◆ ◇ ◆ ◇◆◇◆清須市廻間第二◇◆◇◆ | Price 価格 | | 23,300,000 yen 2330万円 | Floor plan 間取り | | 4LDK 4LDK | Units sold 販売戸数 | | 1 units 1戸 | Total units 総戸数 | | 7 units 7戸 | Land area 土地面積 | | 139.09 sq m 139.09m2 | Building area 建物面積 | | 105.37 sq m 105.37m2 | Driveway burden-road 私道負担・道路 | | Nothing, North 6.1m width 無、北6.1m幅 | Completion date 完成時期(築年月) | | August 2013 2013年8月 | Address 住所 | | Aichi Prefecture Kiyosu City Hazama 3-2 No. 22 愛知県清須市廻間3-2番22 | Traffic 交通 | | Nagoyahonsen Meitetsu "shin kiyosu" walk 14 minutes 名鉄名古屋本線「新清洲」歩14分
| Related links 関連リンク | | [Related Sites of this company] 【この会社の関連サイト】 | Person in charge 担当者より | | Rep Tagami Atsushi Age: whatever about the 40's house Please feel free to contact us. 担当者田上 敦年齢:40代住まいに関することなら何でもお気軽にご相談下さい。 | Contact お問い合せ先 | | TEL: 0800-603-6333 [Toll free] mobile phone ・ Also available from PHS
Caller ID is not notified
Please contact the "saw SUUMO (Sumo)"
If it does not lead, If the real estate company TEL:0800-603-6333【通話料無料】携帯電話・PHSからもご利用いただけます
発信者番号は通知されません
「SUUMO(スーモ)を見た」と問い合わせください
つながらない方、不動産会社の方は
| Building coverage, floor area ratio 建ぺい率・容積率 | | 60% ・ 200% 60%・200% | Time residents 入居時期 | | Immediate available 即入居可 | Land of the right form 土地の権利形態 | | Ownership 所有権 | Structure and method of construction 構造・工法 | | Wooden 2-story 木造2階建 | Use district 用途地域 | | One dwelling 1種住居 | Overview and notices その他概要・特記事項 | | Contact: Tagami Atsushi, Facilities: Public Water Supply, Individual septic tank, City gas, Parking: car space 担当者:田上 敦、設備:公営水道、個別浄化槽、都市ガス、駐車場:カースペース | Company profile 会社概要 | | <Marketing alliance (agency)> Governor of Aichi Prefecture (2) No. 020175 (Corporation) Aichi Prefecture Building Lots and Buildings Transaction Business Association Tokai Real Estate Fair Trade Council member (Ltd.) Aidemu home Nagoya Nishiten Yubinbango452-0845 Nagoya, Aichi Prefecture, Nishi-ku, Nakanuma cho 13-1 <販売提携(代理)>愛知県知事(2)第020175号(公社)愛知県宅地建物取引業協会会員 東海不動産公正取引協議会加盟(株)アイデムホーム名古屋西店〒452-0845 愛知県名古屋市西区中沼町13-1 |
Floor plan間取り図 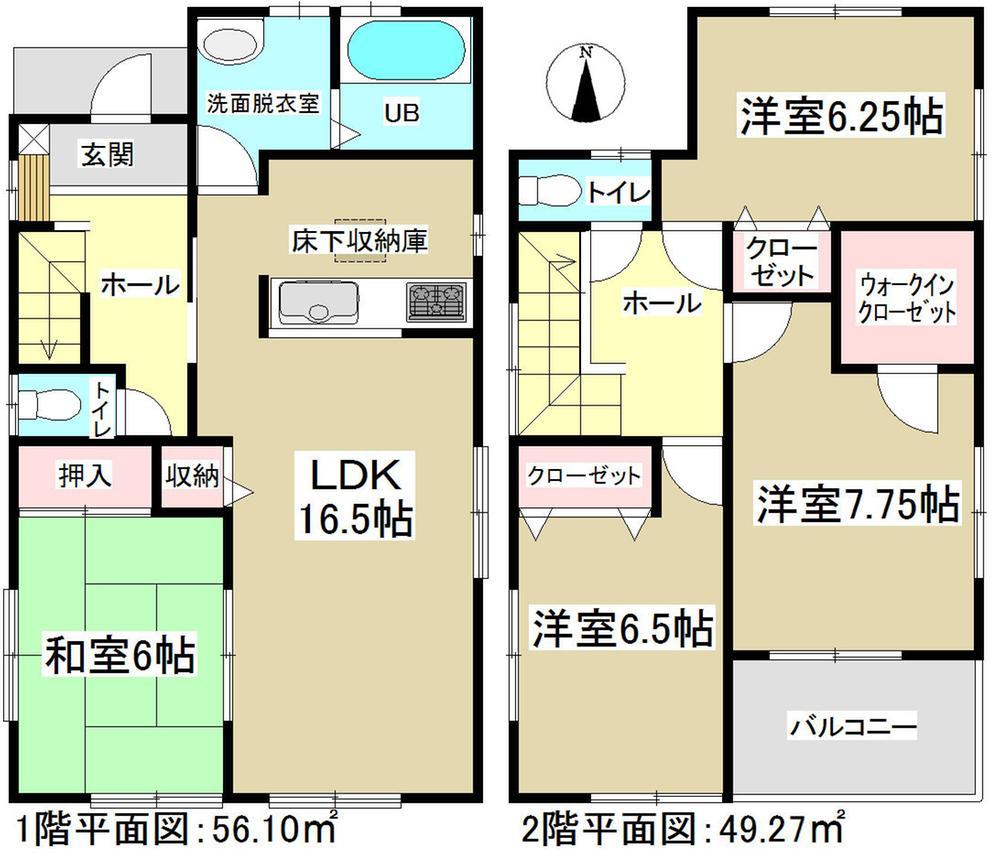 All room 6 quires more! There is a convenient walk-in closet in the 2 Kainushi bedroom. It is a popular face-to-face kitchen can feel the presence of the family.
全居室6帖以上!2階主寝室には便利なウォークインクローゼットがございます。家族の存在を感じられる人気の対面式キッチンです。
Local appearance photo現地外観写真 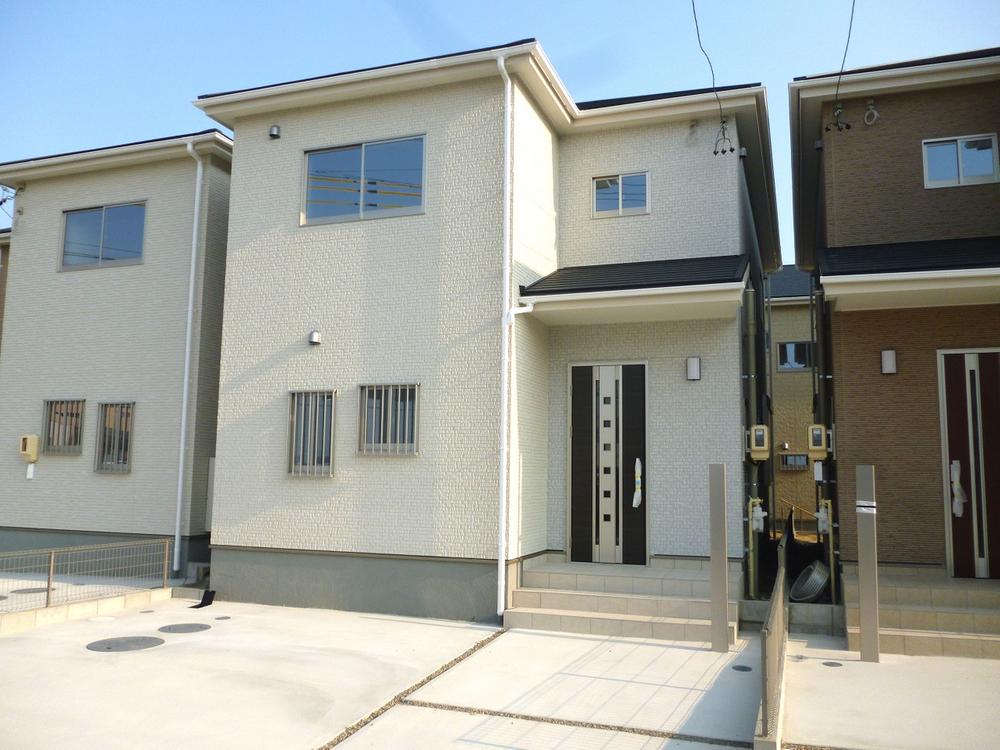 Front road spacious! There is parking two cars available car space.
前面道路広々!駐車二台可能なカースペースがあります。
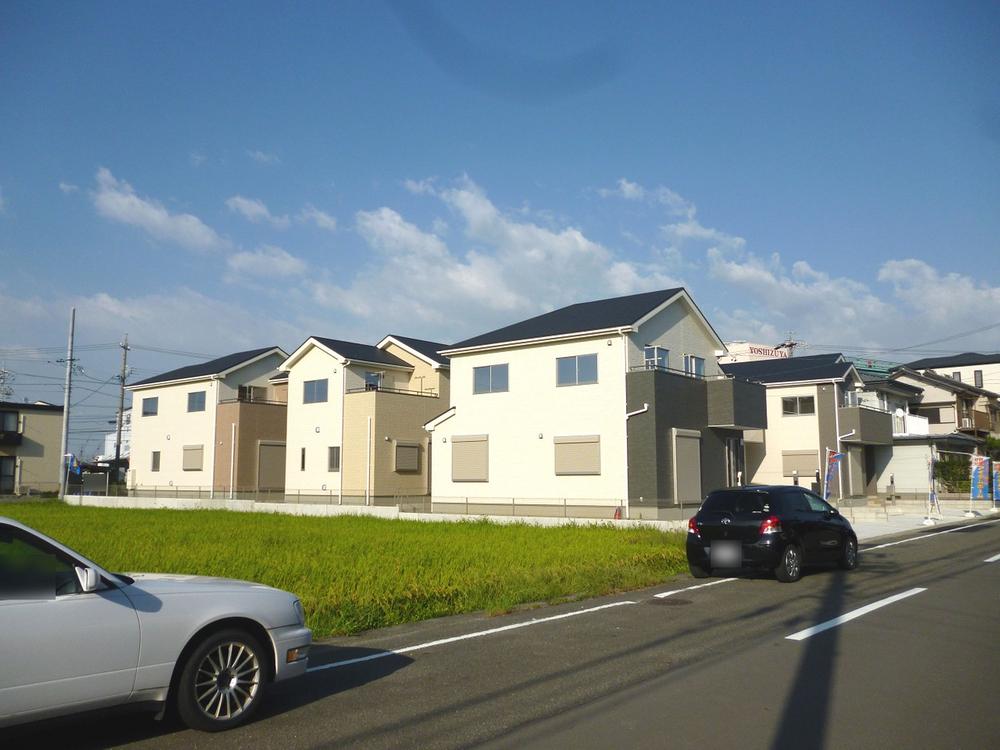 Overall All building front road is spacious!
全体 全棟前面道路広々です!
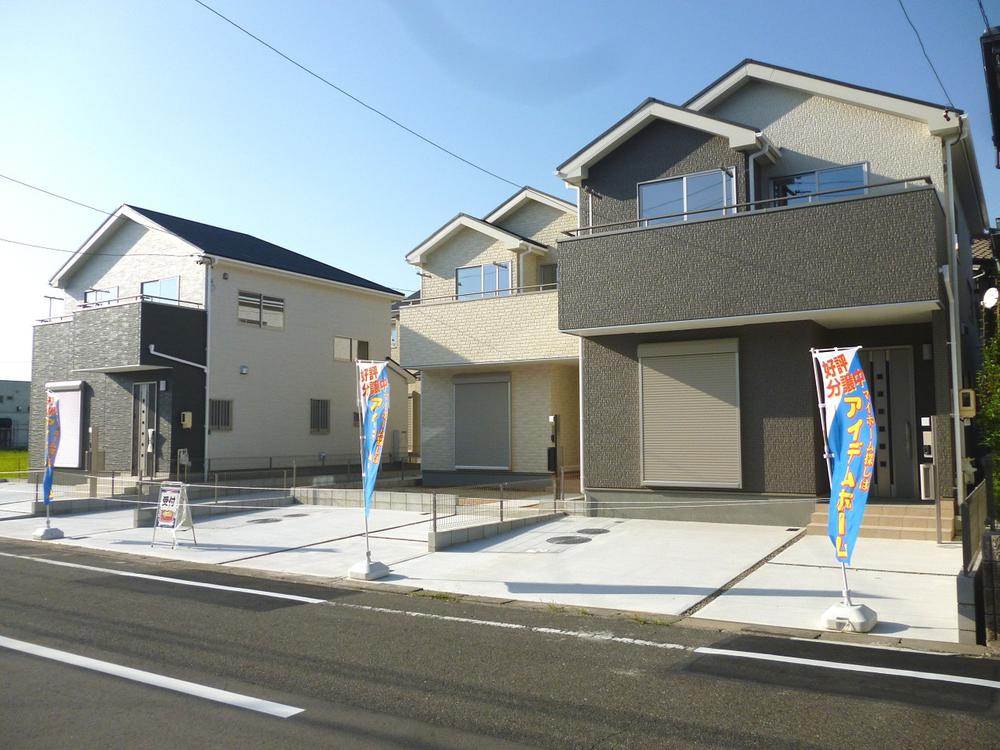 Overall All building front road is spacious!
全体 全棟前面道路広々です!
Kitchenキッチン 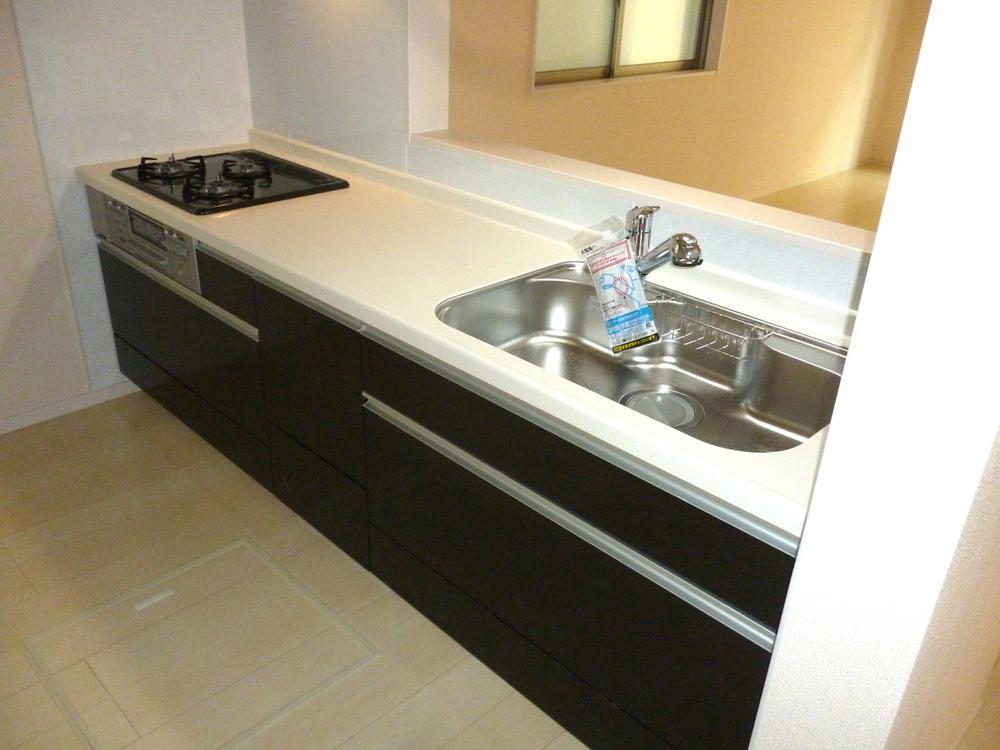 It is a popular face-to-face kitchen overlooking the living room. It is also equipped with under-floor storage.
リビングを見渡せる人気の対面式キッチンです。床下収納庫も完備しております。
Bathroom浴室 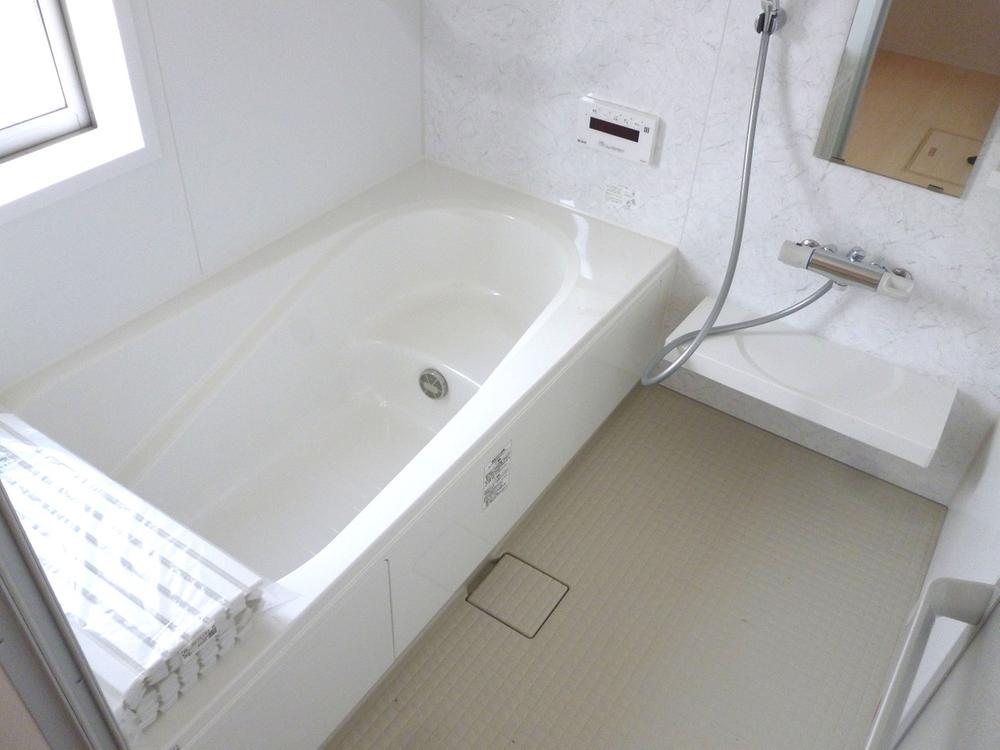 Because with a bathroom drying heater, It is also useful to your laundry on a rainy day.
浴室乾燥暖房機付きのため、雨の日のお洗濯にも便利です。
Livingリビング 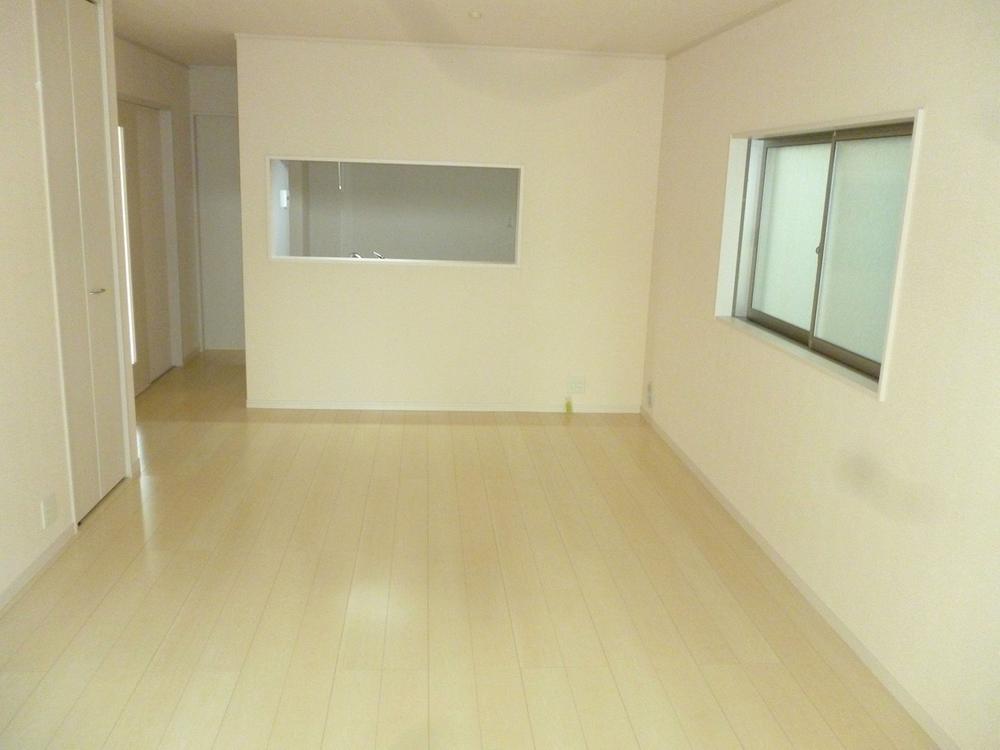 South is facing LDK. There is also Living storage.
南向きのLDKです。リビング収納もございます。
Non-living roomリビング以外の居室 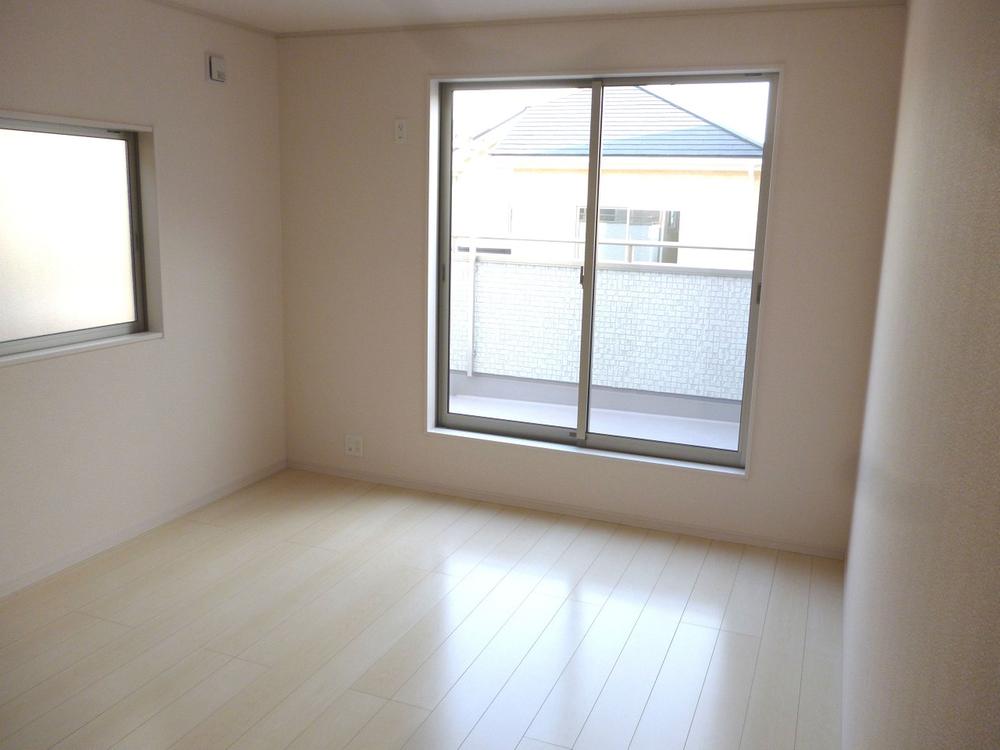 The 2 Kainushi bedroom there is a convenient walk-in closet in the housing.
2階主寝室には収納に便利なウォークインクローゼットがございます。
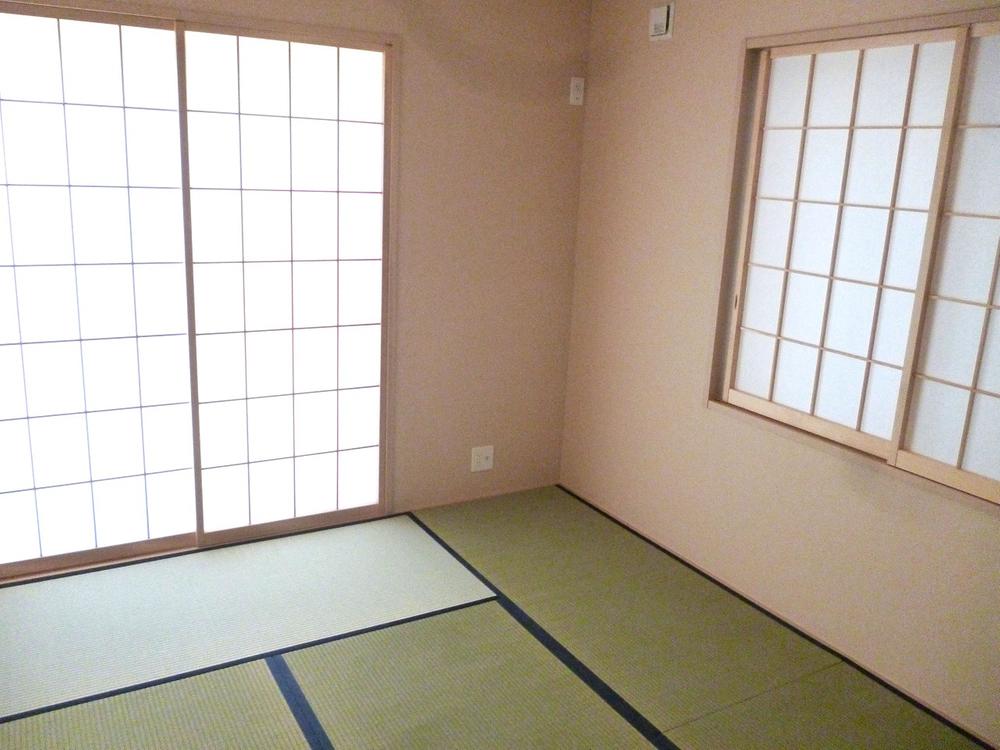 Adjacent to LDK, Closet is with storage of Japanese-style 6 quires.
LDKに隣接した、押入収納付きの和室6帖です。
Primary school小学校 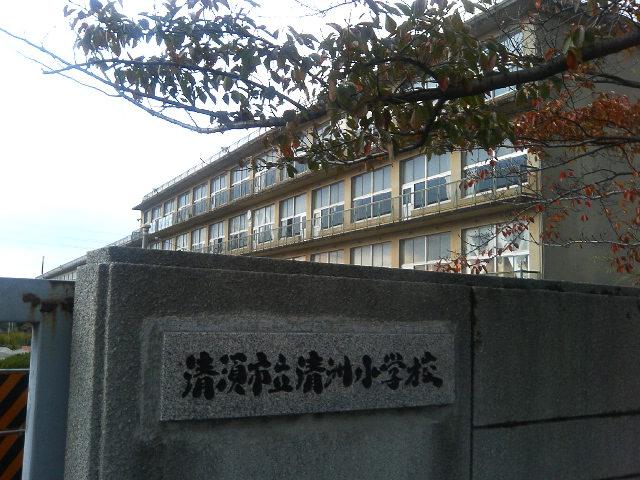 Kiyosu to elementary school 1200m
清洲小学校まで1200m
Junior high school中学校 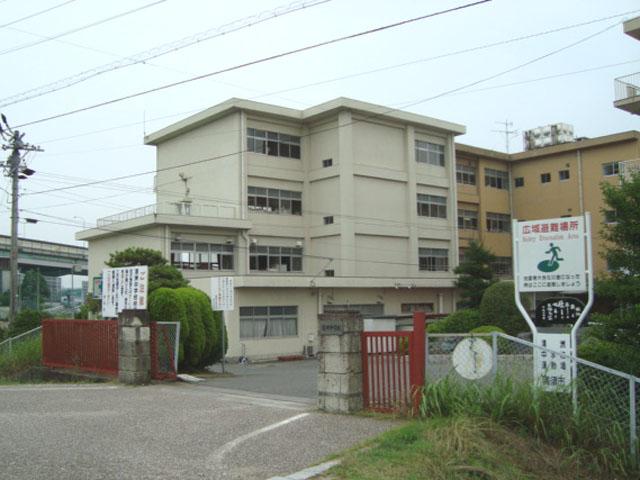 Kiyosu 1600m until junior high school
清洲中学校まで1600m
Shopping centreショッピングセンター 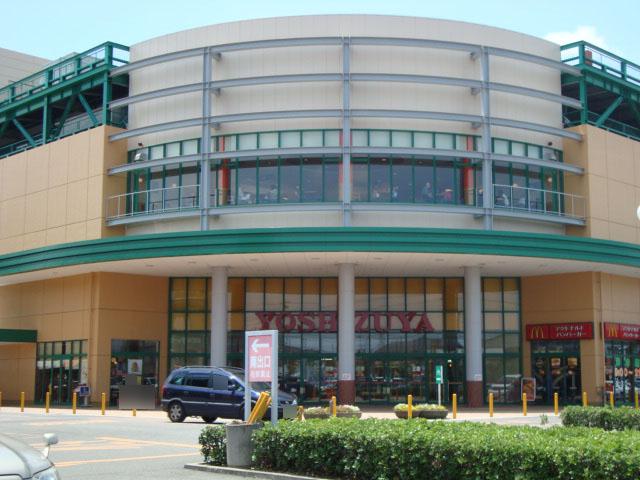 Yoshidzuya Kiyosu to the store 948m
ヨシヅヤ 清洲店まで948m
Government office役所 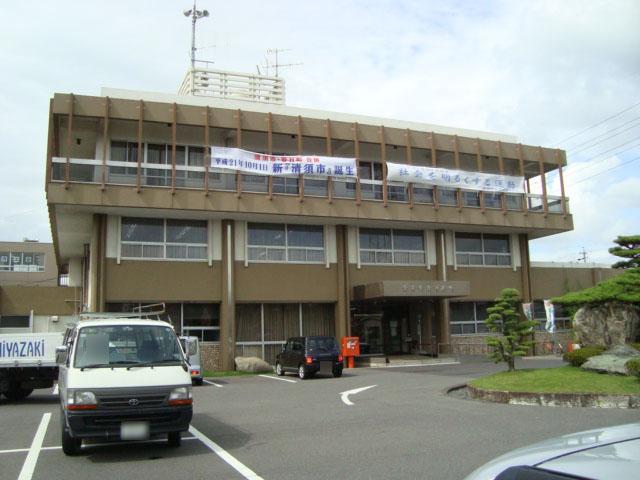 Kiyosu City Hall Kiyosu 1040m to government buildings
清須市役所 清洲庁舎まで1040m
Post office郵便局 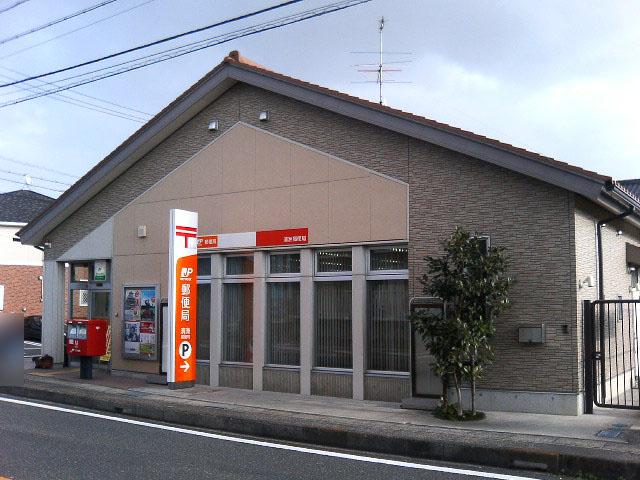 Kiyosu 1040m until the post office
清洲郵便局まで1040m
Wash basin, toilet洗面台・洗面所 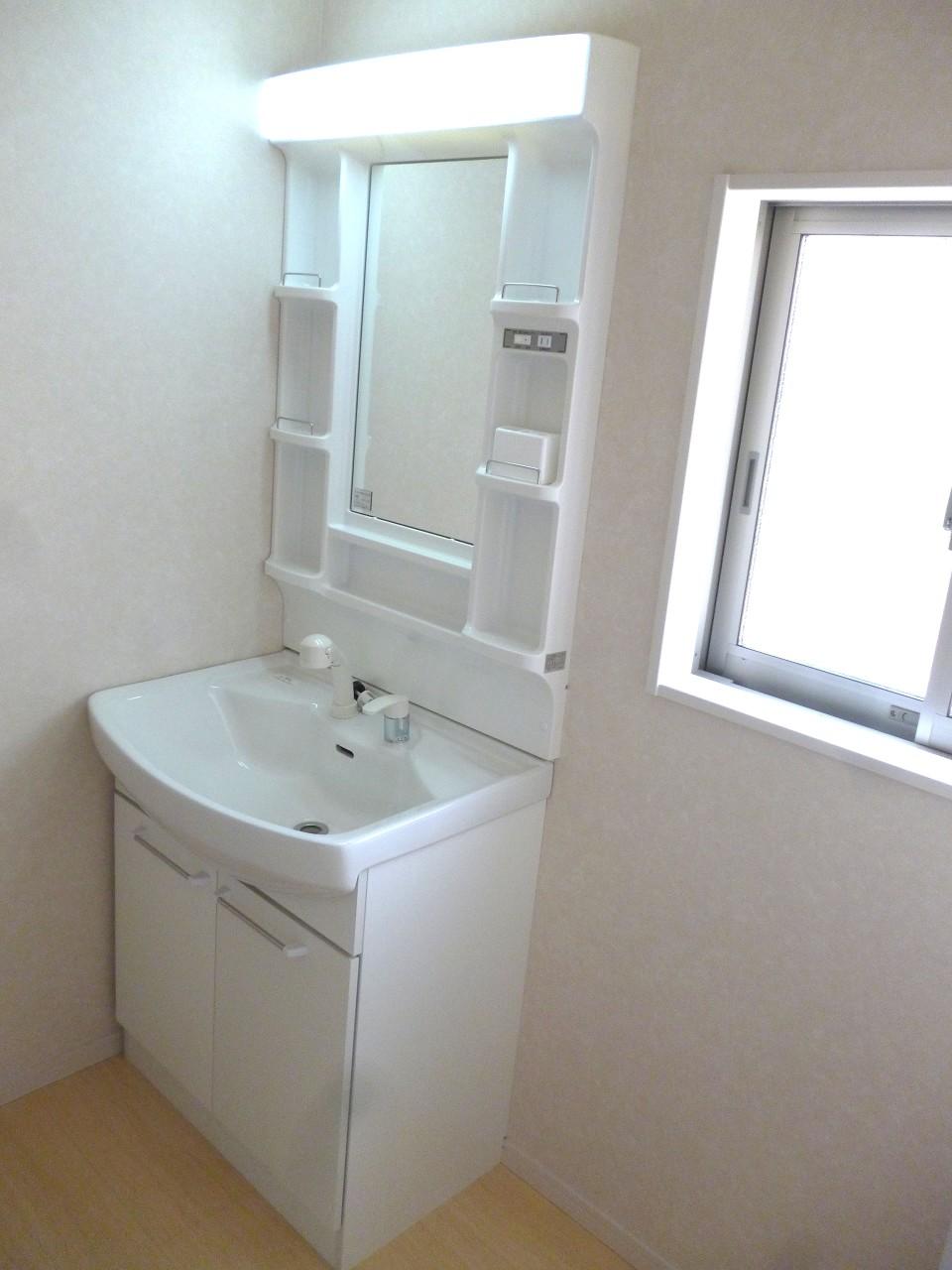 Shampoo, Basin is a vanity with a convenient and functional shower which can also wash.
洗髪、洗面もできる便利で機能的なシャワー付き洗面化粧台です。
Toiletトイレ 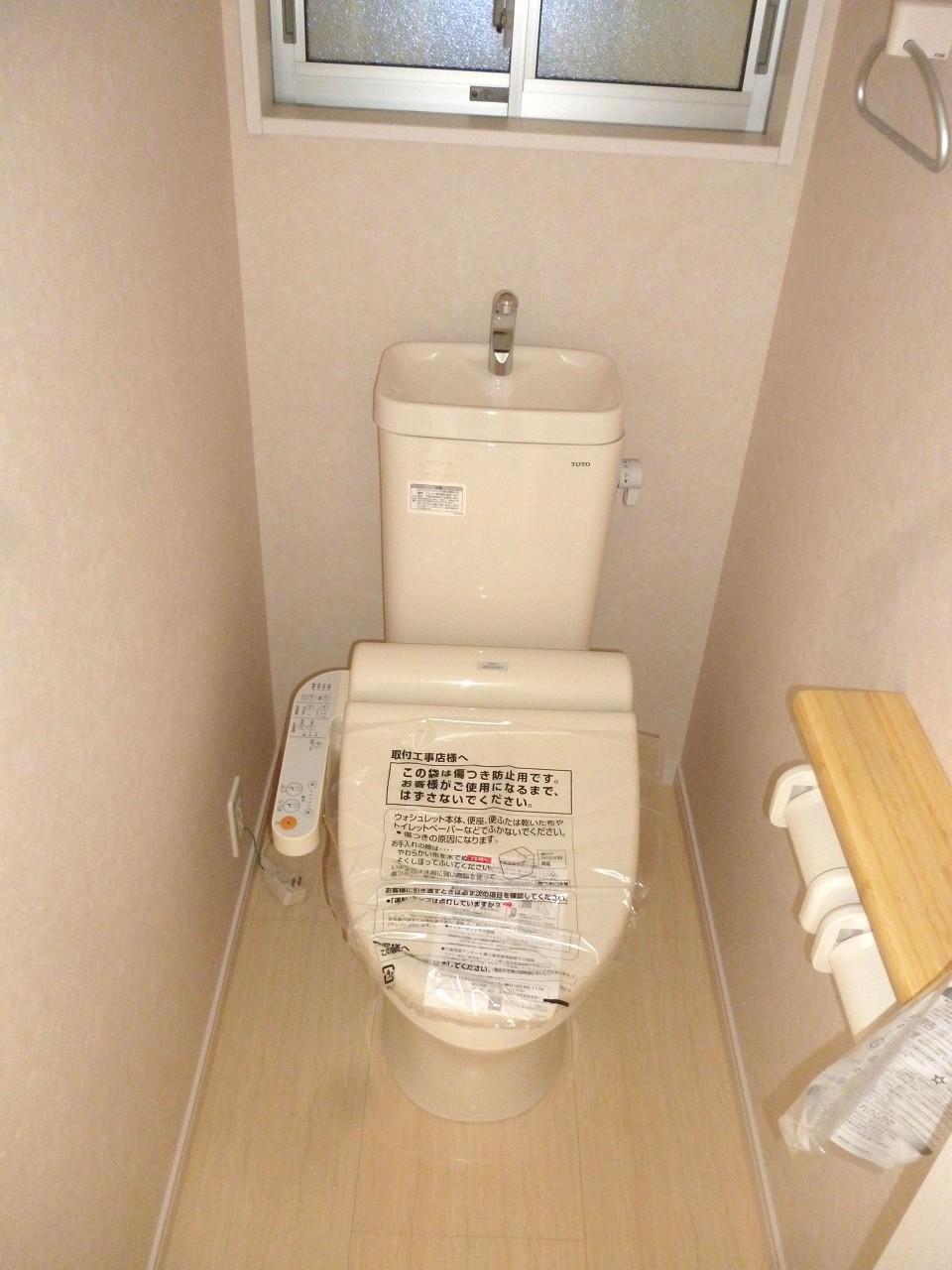 Bidet function of the toilet on the first floor, Located on the second floor of the two locations.
ウォシュレット機能付きのトイレは1階、2階の2ヵ所にございます。
Floor plan間取り図 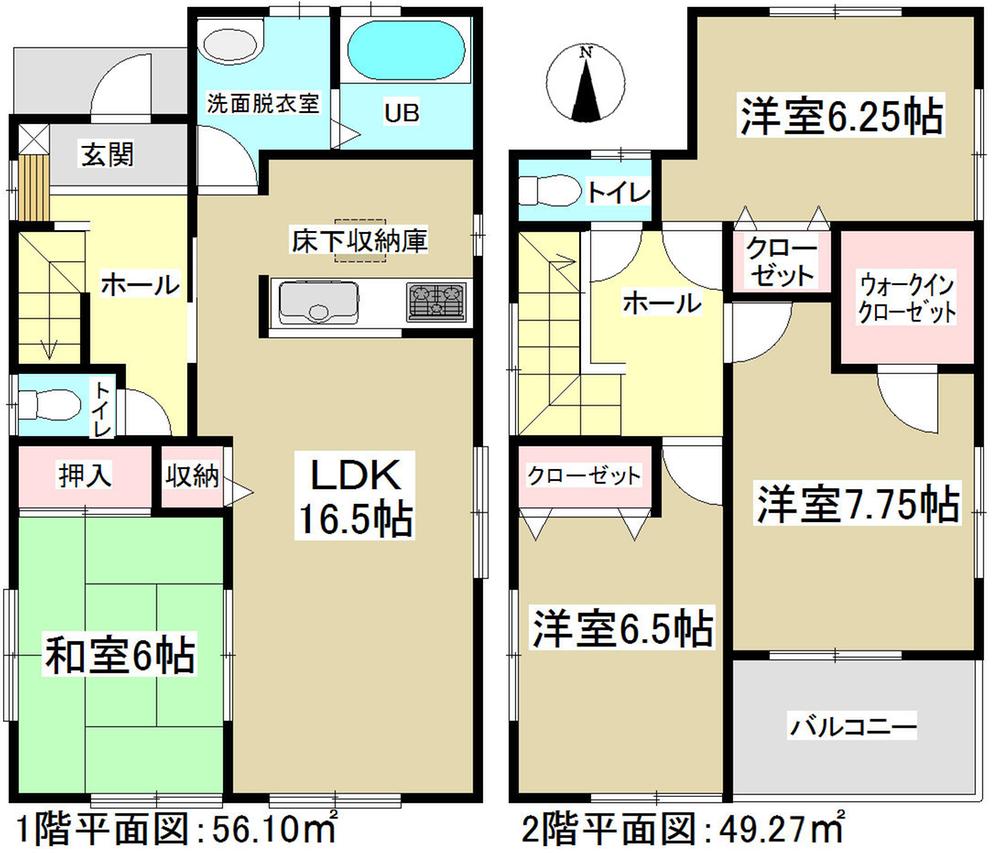 23,300,000 yen, 4LDK, Land area 139.09 sq m , Building area 105.37 sq m all room 6 quires more leeway certain floor plan! There is a convenient walk-in closet in the 2 Kainushi bedroom.
2330万円、4LDK、土地面積139.09m2、建物面積105.37m2 全居室6帖以上のゆとりある間取り!2階主寝室には便利なウォークインクローゼットがあります。
Compartment figure区画図 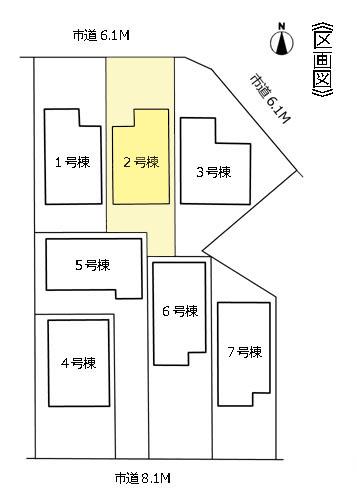 23,300,000 yen, 4LDK, Land area 139.09 sq m , Wide building area 105.37 sq m front road, Car loading and unloading is also a breeze! There is parking two cars available car space!
2330万円、4LDK、土地面積139.09m2、建物面積105.37m2 前面道路が広く、車の出し入れも楽々です!駐車二台可能なカースペースあり!
Location
| 


















