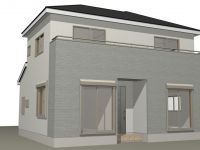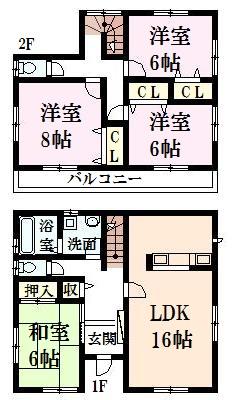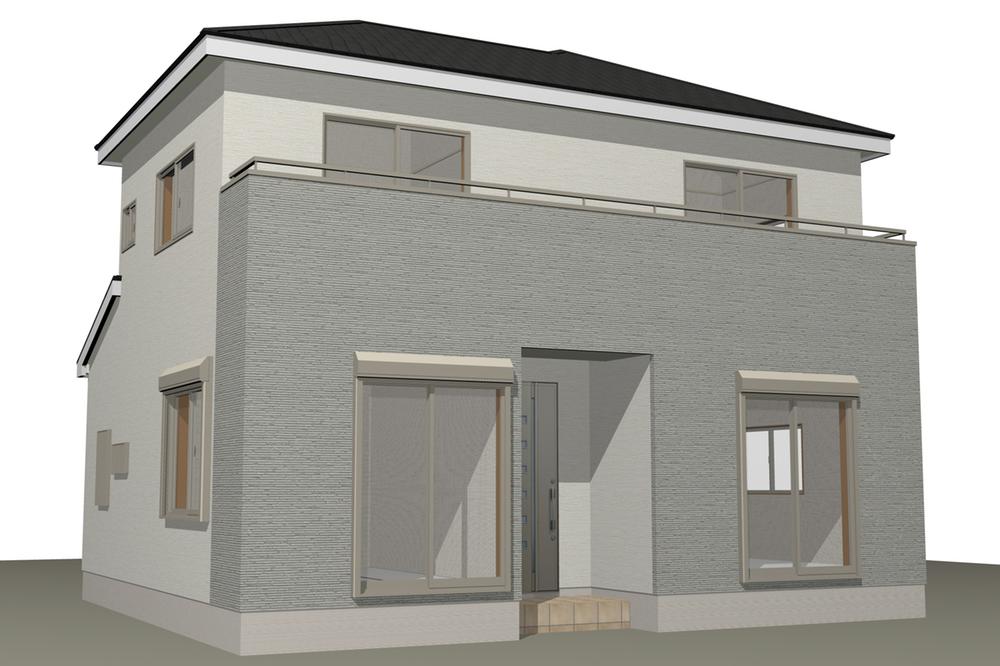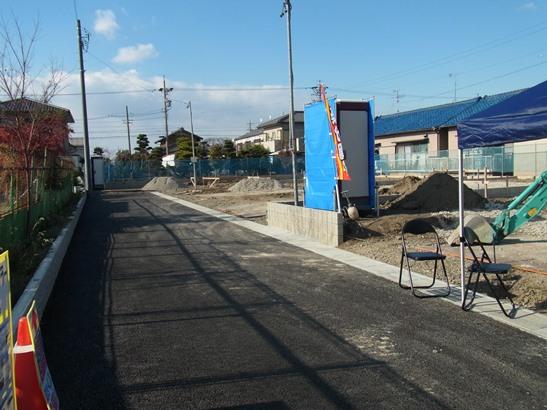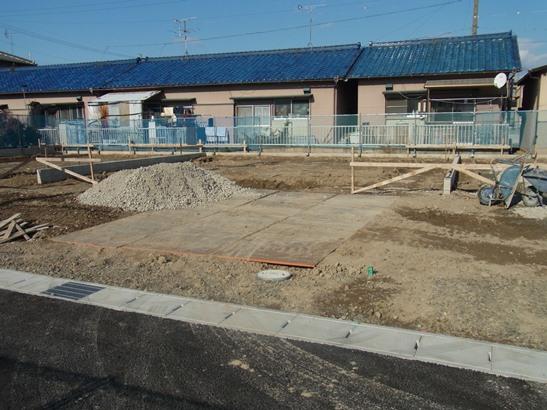|
|
Aichi Prefecture Kiyosu City
愛知県清須市
|
|
JR Tokaido Line "Kiyosu" walk 27 minutes
JR東海道本線「清洲」歩27分
|
Features pickup 特徴ピックアップ | | Parking two Allowed / System kitchen / Bathroom Dryer / All room storage / Siemens south road / LDK15 tatami mats or more / Washbasin with shower / Face-to-face kitchen / Toilet 2 places / 2-story / TV monitor interphone / Water filter / City gas 駐車2台可 /システムキッチン /浴室乾燥機 /全居室収納 /南側道路面す /LDK15畳以上 /シャワー付洗面台 /対面式キッチン /トイレ2ヶ所 /2階建 /TVモニタ付インターホン /浄水器 /都市ガス |
Event information イベント情報 | | Local guide Board (Please be sure to ask in advance) schedule / Every Saturday and Sunday time / 10:30 ~ 16:00 現地案内会(事前に必ずお問い合わせください)日程/毎週土日時間/10:30 ~ 16:00 |
Price 価格 | | 28.8 million yen 2880万円 |
Floor plan 間取り | | 4LDK 4LDK |
Units sold 販売戸数 | | 1 units 1戸 |
Land area 土地面積 | | 148.78 sq m (registration) 148.78m2(登記) |
Building area 建物面積 | | 104.34 sq m (registration) 104.34m2(登記) |
Driveway burden-road 私道負担・道路 | | Nothing, South 4.5m width 無、南4.5m幅 |
Completion date 完成時期(築年月) | | March 2014 2014年3月 |
Address 住所 | | Aichi Prefecture Kiyosu City Asahi Gojo 愛知県清須市朝日五条 |
Traffic 交通 | | JR Tokaido Line "Kiyosu" walk 27 minutes JR東海道本線「清洲」歩27分
|
Related links 関連リンク | | [Related Sites of this company] 【この会社の関連サイト】 |
Person in charge 担当者より | | Person in charge of real-estate and building real estate consulting skills registrant Yuzo Kubota Age: 30 Daigyokai experience: that the 12-year real estate sold to many times that there is no opportunity for our customers, We will be happy to help so happy. It will be addressed on the assumption the long-term relationship. When was that of real estate, I'd love to, Please consult with Kubota. 担当者宅建不動産コンサルティング技能登録者久保田祐三年齢:30代業界経験:12年不動産売却というお客様にとって幾度とない機会に、ご満足頂けるようお手伝いさせて頂きます。長いお付き合いを前提に取り組ませて頂きます。不動産のことでしたら、是非、久保田にご相談下さい。 |
Contact お問い合せ先 | | TEL: 0120-157578 [Toll free] Please contact the "saw SUUMO (Sumo)" TEL:0120-157578【通話料無料】「SUUMO(スーモ)を見た」と問い合わせください |
Building coverage, floor area ratio 建ぺい率・容積率 | | 60% ・ 200% 60%・200% |
Time residents 入居時期 | | March 2014 schedule 2014年3月予定 |
Land of the right form 土地の権利形態 | | Ownership 所有権 |
Structure and method of construction 構造・工法 | | Wooden 2-story (framing method) 木造2階建(軸組工法) |
Use district 用途地域 | | One dwelling 1種住居 |
Overview and notices その他概要・特記事項 | | Contact: Yuzo Kubota, Facilities: Public Water Supply, Individual septic tank, City gas, Building confirmation number: 113-1510-01640, Parking: car space 担当者:久保田祐三、設備:公営水道、個別浄化槽、都市ガス、建築確認番号:113-1510-01640、駐車場:カースペース |
Company profile 会社概要 | | <Marketing alliance (agency)> Governor of Aichi Prefecture (2) the first 020,602 No. Yuma Home Yubinbango491-0802 Aichi Prefecture Ichinomiya Chiakichokachikuri shaped Inari 52-7 <販売提携(代理)>愛知県知事(2)第020602号ユーマホーム〒491-0802 愛知県一宮市千秋町勝栗字稲荷52-7 |

