New Homes » Tokai » Aichi Prefecture » Kiyosu City
 
| | Aichi Prefecture Kiyosu City 愛知県清須市 |
| Nagoyahonsen Meitetsu "Marunouchi" walk 8 minutes 名鉄名古屋本線「丸ノ内」歩8分 |
| LDK15 tatami mats or more, All room 6 tatami mats or more, Face-to-face kitchen, Parking two Allowed, All rooms are two-sided lighting, All room storage, Corresponding to the flat-35S, Pre-ground survey, Super close, System kitchen, Bathroom Dryer, LDK15畳以上、全居室6畳以上、対面式キッチン、駐車2台可、全室2面採光、全居室収納、フラット35Sに対応、地盤調査済、スーパーが近い、システムキッチン、浴室乾燥機、 |
| LDK15 tatami mats or more, All room 6 tatami mats or more, Face-to-face kitchen, Parking two Allowed, All rooms are two-sided lighting, All room storage, Corresponding to the flat-35S, Pre-ground survey, Super close, System kitchen, Bathroom Dryer, Yang per good, Flat to the station, A quiet residential area, Around traffic fewer, Or more before road 6mese-style room, Shaping land, Washbasin with shower, Wide balcony, Toilet 2 places, Bathroom 1 tsubo or more, 2-story, South balcony, Double-glazing, Warm water washing toilet seat, The window in the bathroom, TV monitor interphone, Walk-in closet, Water filter, City gas, Flat terrain LDK15畳以上、全居室6畳以上、対面式キッチン、駐車2台可、全室2面採光、全居室収納、フラット35Sに対応、地盤調査済、スーパーが近い、システムキッチン、浴室乾燥機、陽当り良好、駅まで平坦、閑静な住宅地、周辺交通量少なめ、前道6m以上、和室、整形地、シャワー付洗面台、ワイドバルコニー、トイレ2ヶ所、浴室1坪以上、2階建、南面バルコニー、複層ガラス、温水洗浄便座、浴室に窓、TVモニタ付インターホン、ウォークインクロゼット、浄水器、都市ガス、平坦地 |
Features pickup 特徴ピックアップ | | Corresponding to the flat-35S / Pre-ground survey / Parking two Allowed / Super close / System kitchen / Bathroom Dryer / Yang per good / All room storage / Flat to the station / A quiet residential area / LDK15 tatami mats or more / Around traffic fewer / Or more before road 6m / Japanese-style room / Shaping land / Washbasin with shower / Face-to-face kitchen / Wide balcony / Toilet 2 places / Bathroom 1 tsubo or more / 2-story / South balcony / Double-glazing / Warm water washing toilet seat / The window in the bathroom / TV monitor interphone / Walk-in closet / All room 6 tatami mats or more / Water filter / City gas / All rooms are two-sided lighting / Flat terrain フラット35Sに対応 /地盤調査済 /駐車2台可 /スーパーが近い /システムキッチン /浴室乾燥機 /陽当り良好 /全居室収納 /駅まで平坦 /閑静な住宅地 /LDK15畳以上 /周辺交通量少なめ /前道6m以上 /和室 /整形地 /シャワー付洗面台 /対面式キッチン /ワイドバルコニー /トイレ2ヶ所 /浴室1坪以上 /2階建 /南面バルコニー /複層ガラス /温水洗浄便座 /浴室に窓 /TVモニタ付インターホン /ウォークインクロゼット /全居室6畳以上 /浄水器 /都市ガス /全室2面採光 /平坦地 | Event information イベント情報 | | Local tours (please visitors to direct local) schedule / Every Saturday, Sunday and public holidays time / 10:00 ~ 17:00 現地見学会(直接現地へご来場ください)日程/毎週土日祝時間/10:00 ~ 17:00 | Price 価格 | | 26,800,000 yen ~ 28.8 million yen 2680万円 ~ 2880万円 | Floor plan 間取り | | 4LDK 4LDK | Units sold 販売戸数 | | 2 units 2戸 | Total units 総戸数 | | 2 units 2戸 | Land area 土地面積 | | 122.45 sq m ~ 134.51 sq m (37.04 tsubo ~ 40.68 tsubo) (measured) 122.45m2 ~ 134.51m2(37.04坪 ~ 40.68坪)(実測) | Building area 建物面積 | | 96.89 sq m ~ 106 sq m (29.30 tsubo ~ 32.06 tsubo) (measured) 96.89m2 ~ 106m2(29.30坪 ~ 32.06坪)(実測) | Driveway burden-road 私道負担・道路 | | Road width: 6m, Asphaltic pavement, 1 Building the public road width 3.01 ~ 3.14m. Set back 6.32 sq m Yosu (already subdivided). 道路幅:6m、アスファルト舗装、1号棟は公道幅員3.01 ~ 3.14m。セットバック6.32m2(分筆済み)要す。 | Completion date 完成時期(築年月) | | January 2014 late schedule 2014年1月下旬予定 | Address 住所 | | Aichi Prefecture Kiyosu City Nabehen 1-10-3 ・ 4 ・ 5 愛知県清須市鍋片1-10-3・4・5 | Traffic 交通 | | Nagoyahonsen Meitetsu "Marunouchi" walk 8 minutes
Nagoyahonsen Meitetsu "shin kiyosu" walk 10 minutes 名鉄名古屋本線「丸ノ内」歩8分
名鉄名古屋本線「新清洲」歩10分
| Person in charge 担当者より | | Person in charge of real-estate and building FP Mitsuo Asano Age: 30 Daigyokai Experience: 10 years 担当者宅建FP浅野 光生年齢:30代業界経験:10年 | Contact お問い合せ先 | | TEL: 0120-529520 [Toll free] Please contact the "saw SUUMO (Sumo)" TEL:0120-529520【通話料無料】「SUUMO(スーモ)を見た」と問い合わせください | Building coverage, floor area ratio 建ぺい率・容積率 | | Kenpei rate: 60% ・ 200% (building coverage ratio is 160% of 1 Building) 建ペい率:60%・200%(1号棟の建ぺい率は160%) | Time residents 入居時期 | | February 2014 early schedule 2014年2月上旬予定 | Land of the right form 土地の権利形態 | | Ownership 所有権 | Structure and method of construction 構造・工法 | | Wooden 2-story 木造2階建 | Construction 施工 | | One construction Co., Ltd. 一建設株式会社 | Use district 用途地域 | | One middle and high 1種中高 | Land category 地目 | | Residential land 宅地 | Other limitations その他制限事項 | | Regulations have by the Law for the Protection of Cultural Properties, Height district 文化財保護法による規制有、高度地区 | Overview and notices その他概要・特記事項 | | Contact: Mitsuo Asano, Building confirmation number: confirmation service first KS113-1510-01011 ~ 01012 No. 担当者:浅野 光生、建築確認番号:確認サービス第KS113-1510-01011 ~ 01012号 | Company profile 会社概要 | | <Marketing alliance (agency)> Governor of Aichi Prefecture (7) No. 013918 (Corporation) Aichi Prefecture Building Lots and Buildings Transaction Business Association Tokai Real Estate Fair Trade Council member ERA (stock) assist Yubinbango452-0901 Aichi Prefecture Kiyosu City Awara Hoshinomiya 145-1 <販売提携(代理)>愛知県知事(7)第013918号(公社)愛知県宅地建物取引業協会会員 東海不動産公正取引協議会加盟ERA(株)アシスト〒452-0901 愛知県清須市阿原星の宮145-1 |
Rendering (appearance)完成予想図(外観) 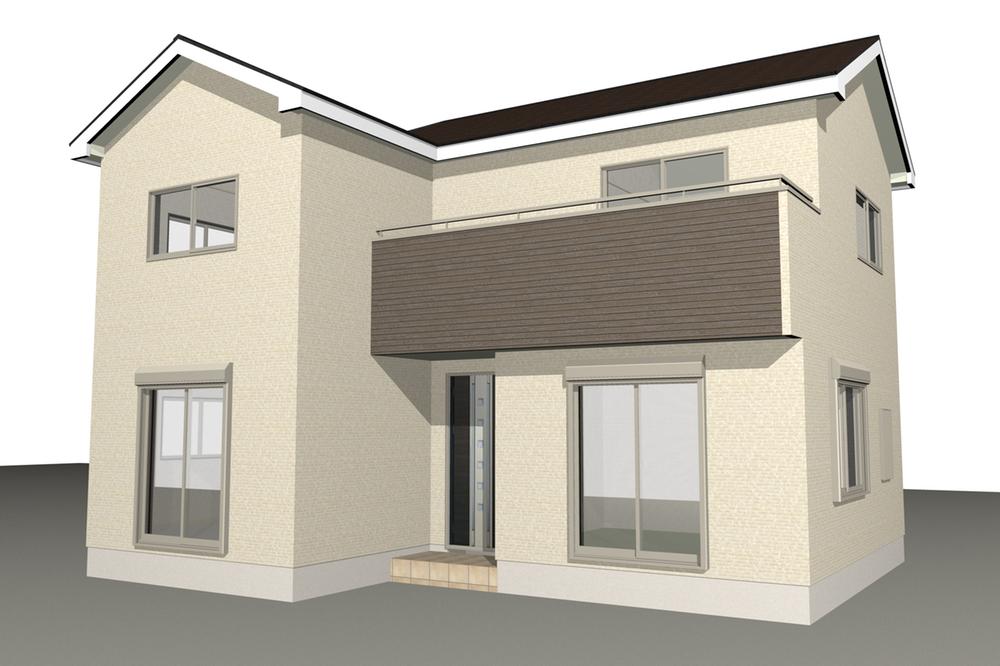 2 Building (east) Rendering Image Perth
2号棟(東側) 完成予想図 イメージパース
Floor plan間取り図 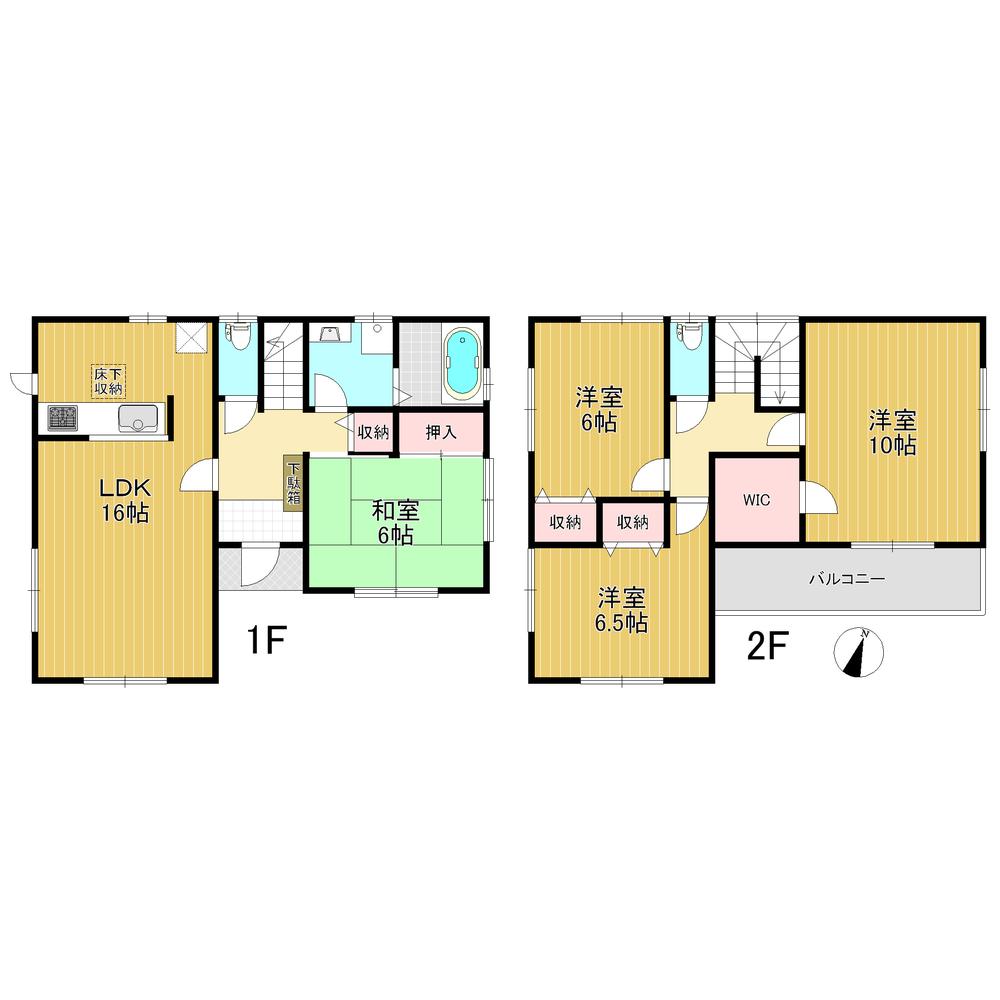 (Building 2), Price 28.8 million yen, 4LDK, Land area 134.51 sq m , Building area 106 sq m
(2号棟)、価格2880万円、4LDK、土地面積134.51m2、建物面積106m2
Otherその他 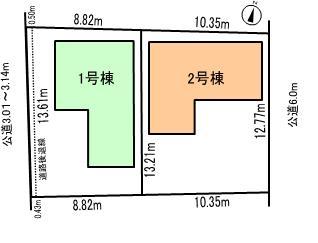 Compartment figure
区画図
Rendering (appearance)完成予想図(外観) 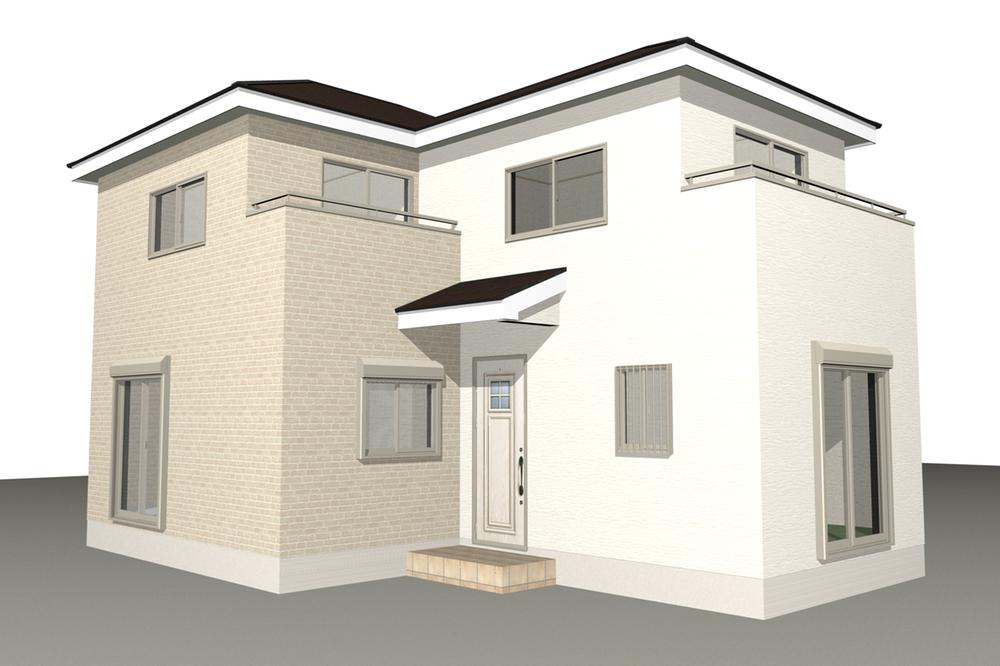 1 Building (west) Rendering Image Perth
1号棟(西側) 完成予想図 イメージパース
Floor plan間取り図 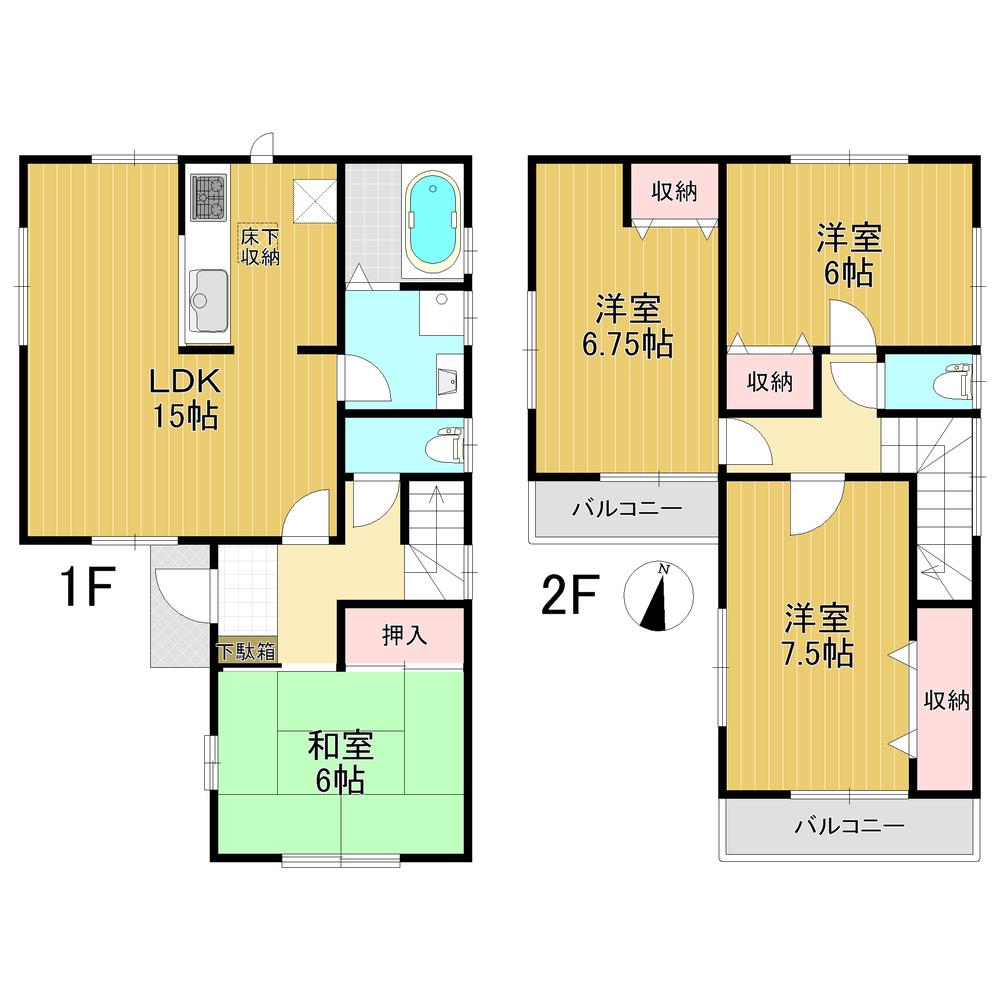 (1 Building), Price 26,800,000 yen, 4LDK, Land area 122.45 sq m , Building area 96.89 sq m
(1号棟)、価格2680万円、4LDK、土地面積122.45m2、建物面積96.89m2
Same specifications photos (living)同仕様写真(リビング) 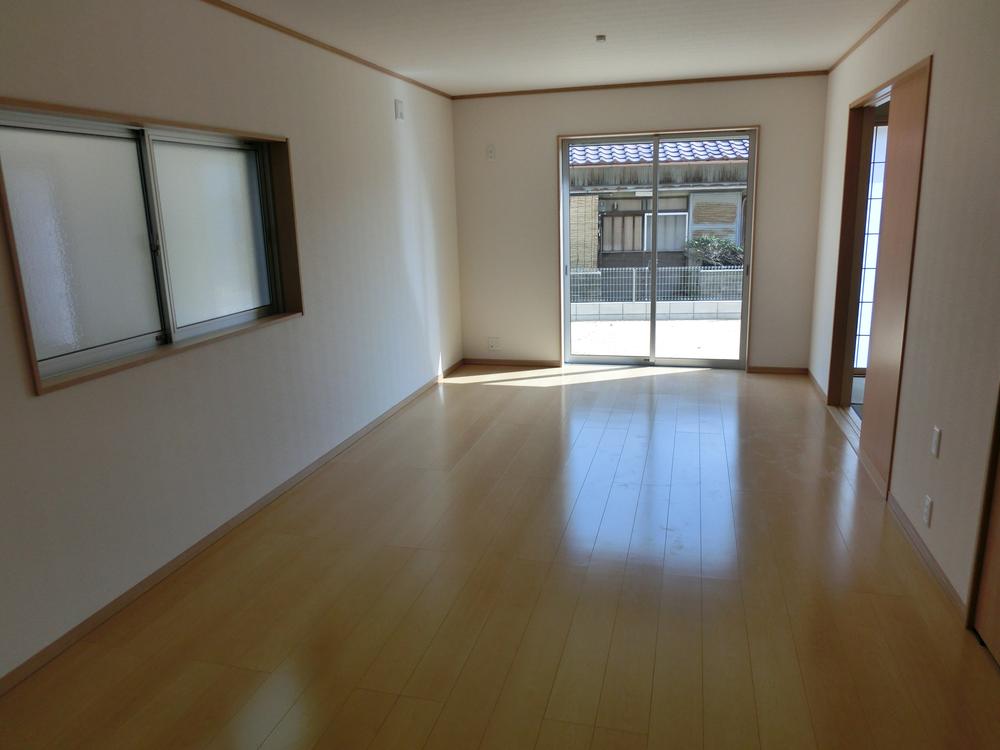 Same construction company the same specification ※ Floor plan is different
同施工会社同仕様 ※間取りは異なります
Same specifications photo (kitchen)同仕様写真(キッチン) 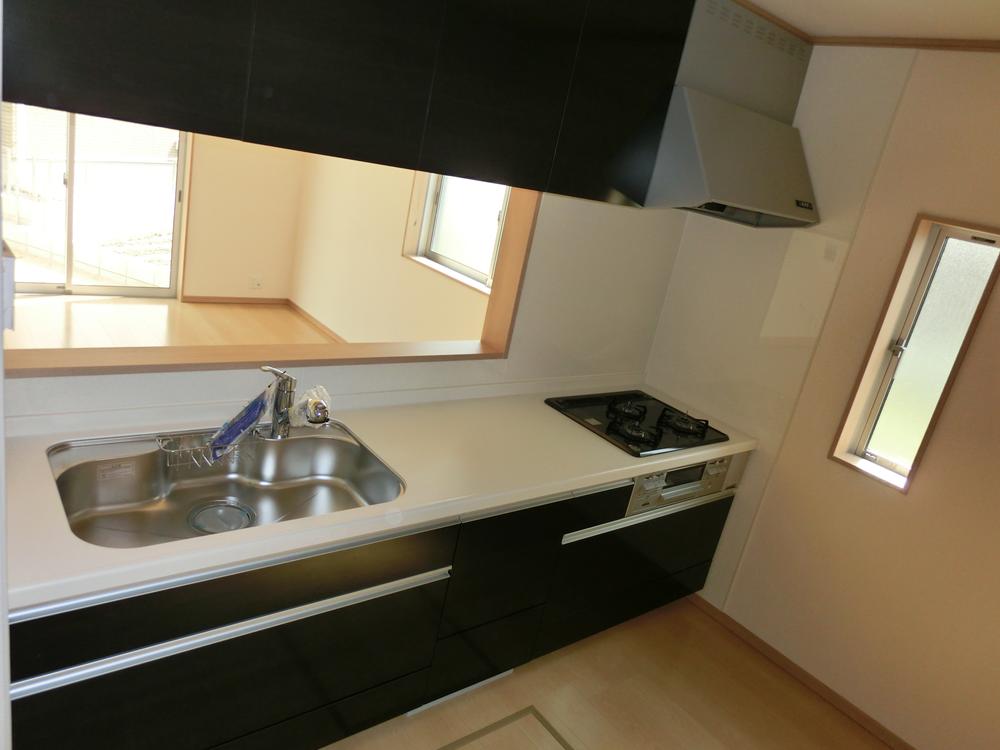 Same construction company the same specification
同施工会社同仕様
Same specifications photo (bathroom)同仕様写真(浴室) 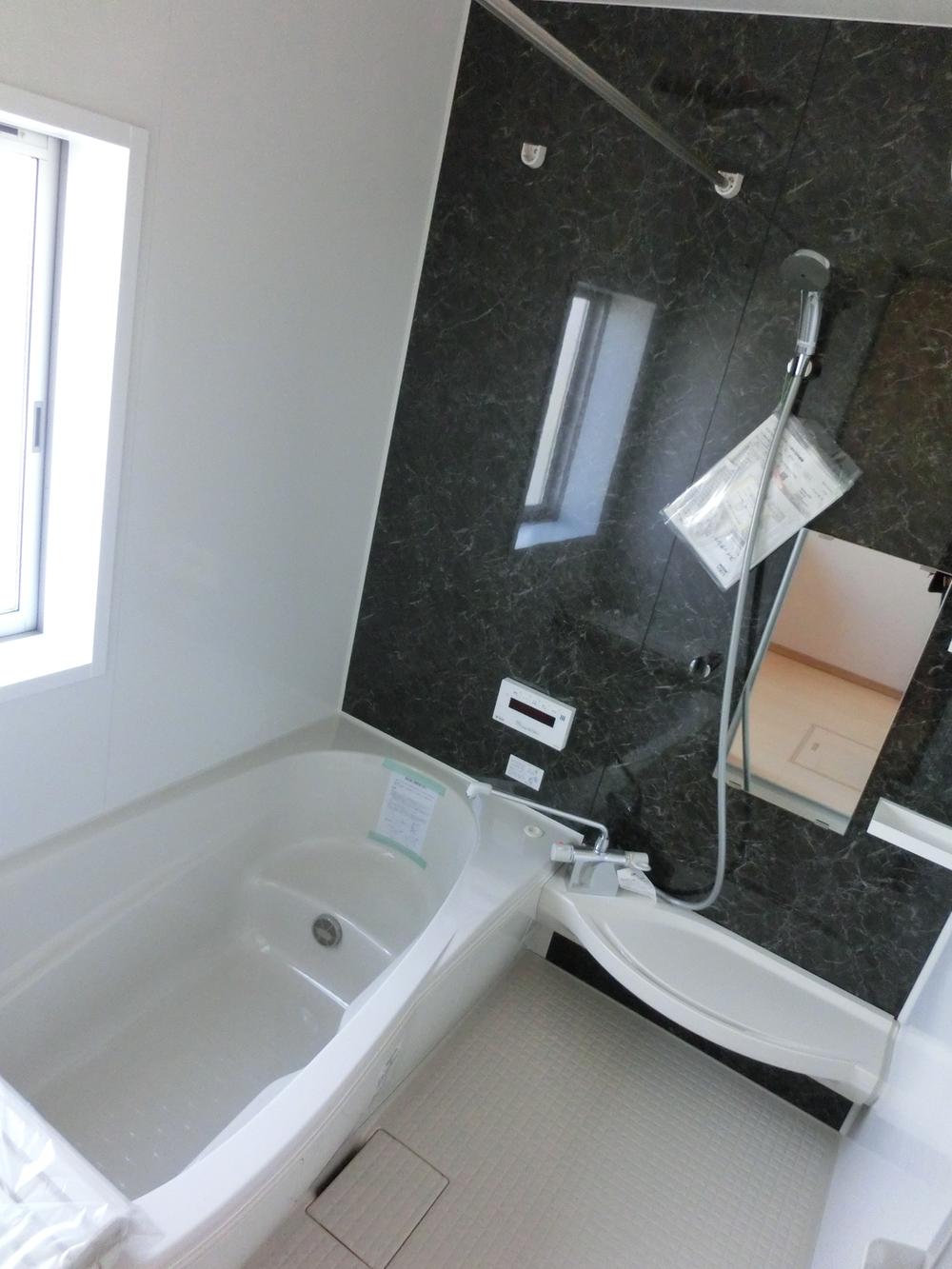 Same construction company the same specification
同施工会社同仕様
Local appearance photo現地外観写真 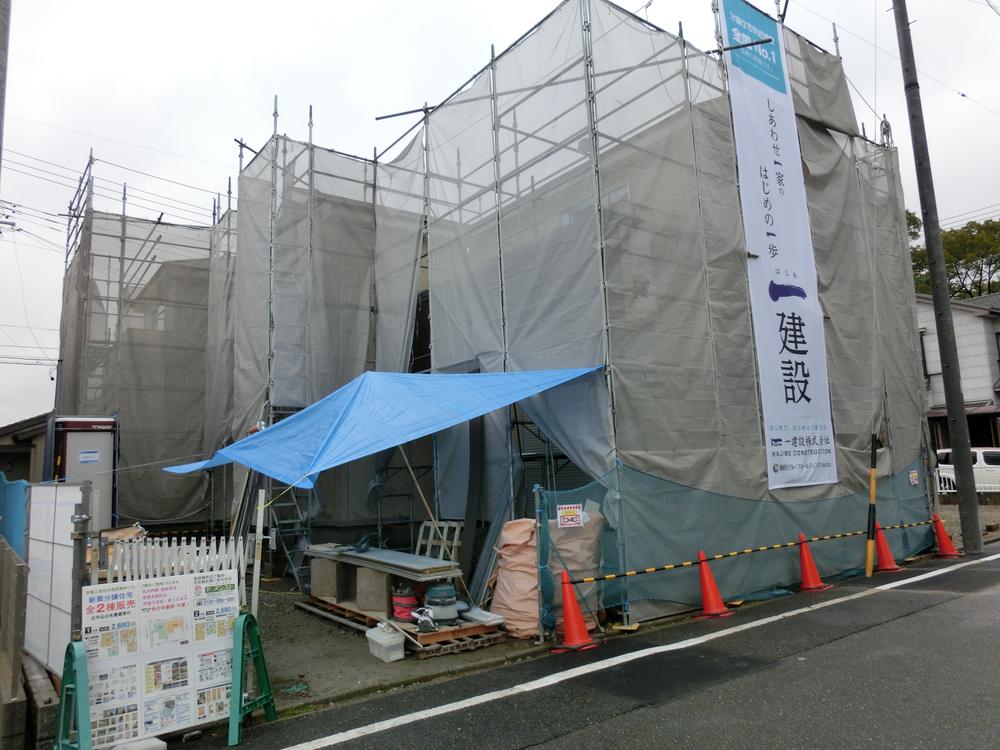 1 Building Local (December 19, 2013) Shooting
1号棟 現地(2013年12月19日)撮影
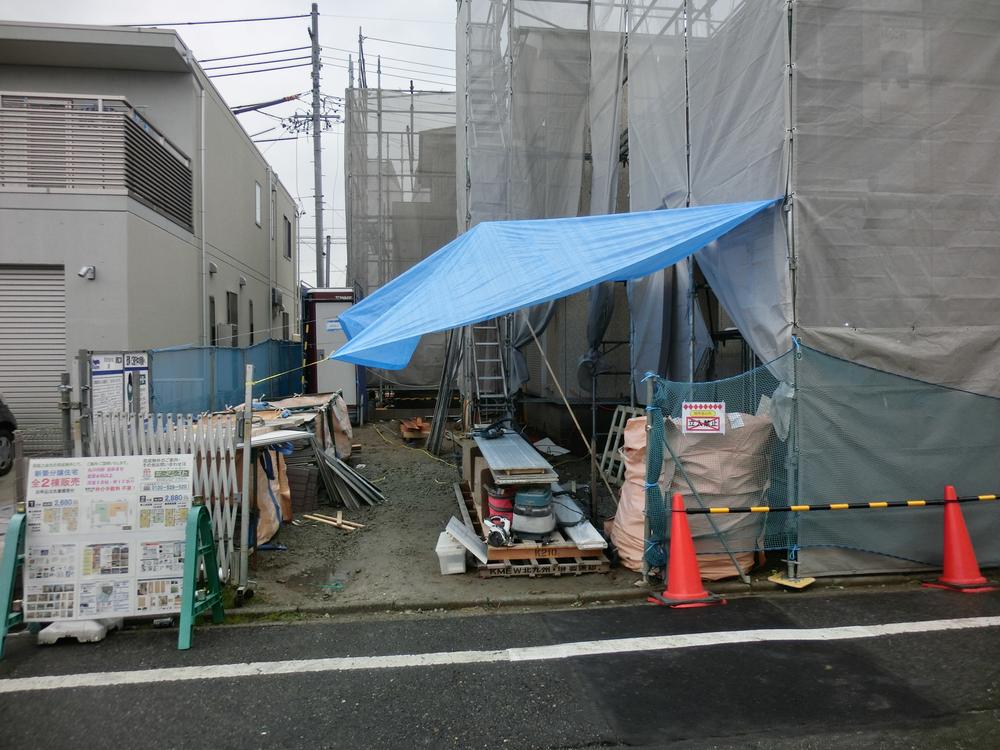 1 Building Local (December 19, 2013) Shooting
1号棟 現地(2013年12月19日)撮影
Local photos, including front road前面道路含む現地写真 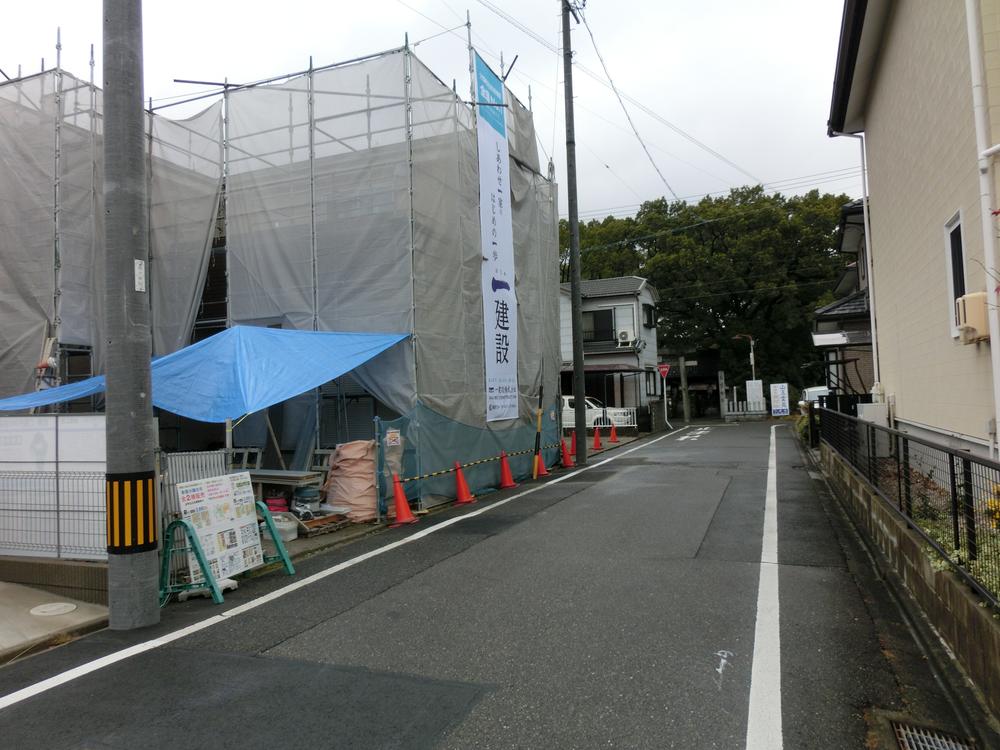 1 Building Frontal road Local (December 19, 2013) Shooting
1号棟 前面道路 現地(2013年12月19日)撮影
Local appearance photo現地外観写真 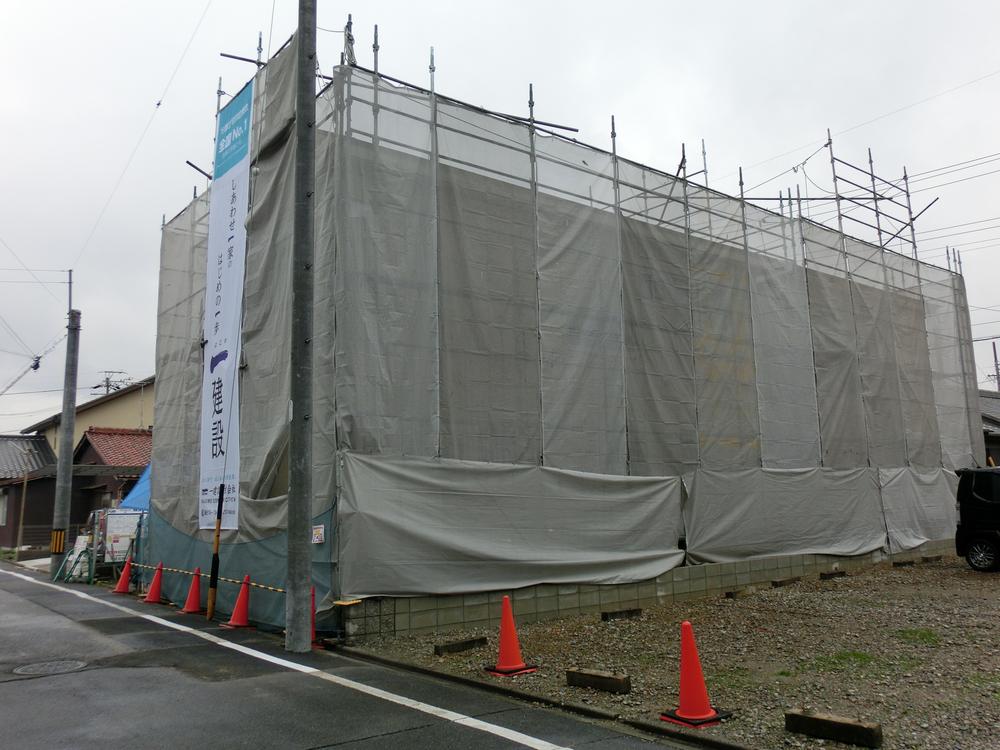 1 ・ Building 2 back Local (December 19, 2013) Shooting
1・2号棟 背面 現地(2013年12月19日)撮影
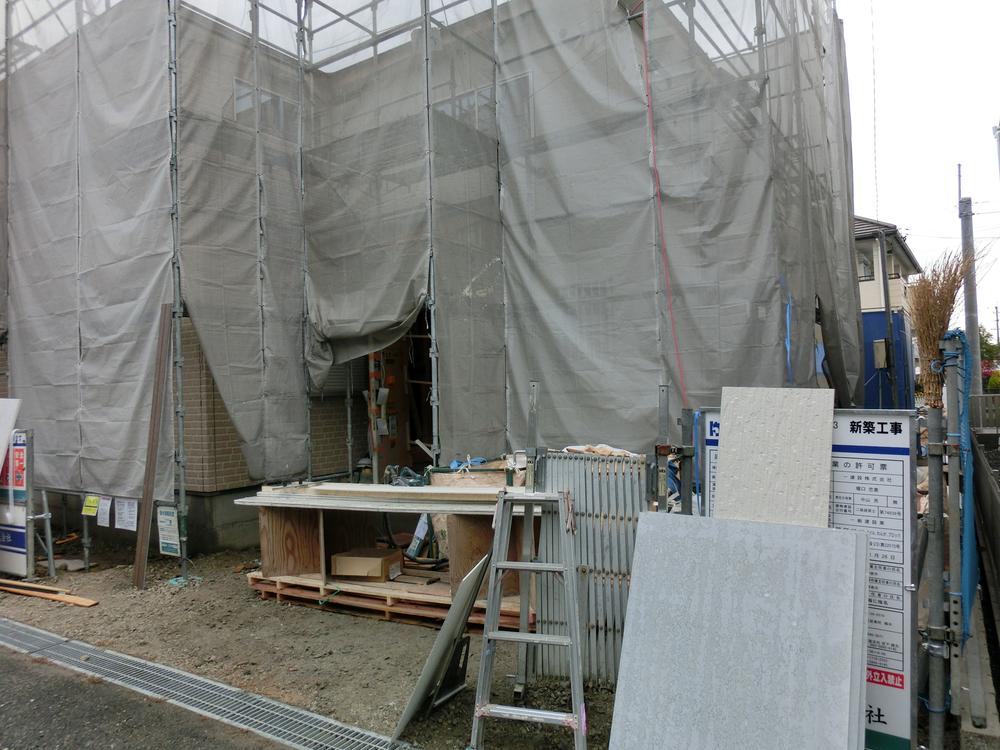 Building 2 Local (December 19, 2013) Shooting
2号棟 現地(2013年12月19日)撮影
Local photos, including front road前面道路含む現地写真 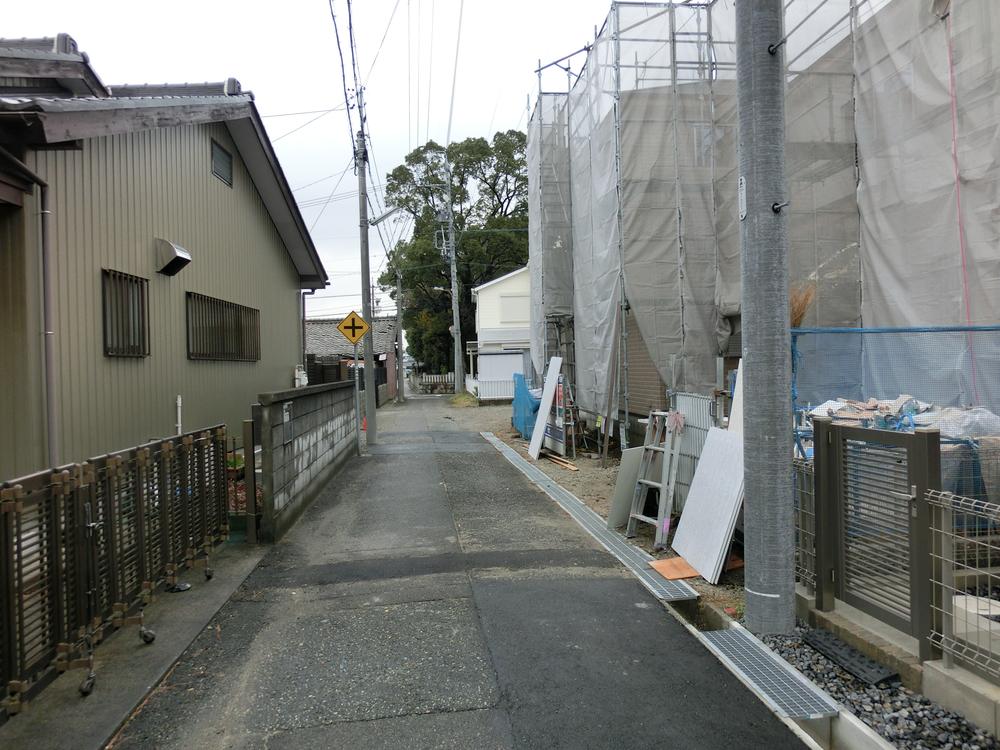 Building 2 Frontal road Local (December 19, 2013) Shooting
2号棟 前面道路 現地(2013年12月19日)撮影
Location
|















