New Homes » Tokai » Aichi Prefecture » Komaki
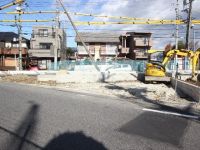 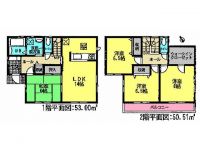
| | Komaki, Aichi Prefecture 愛知県小牧市 |
| Komaki Meitetsu "Komaki" walk 18 minutes 名鉄小牧線「小牧」歩18分 |
| Komaki Meitetsu "Komaki" station walk about 18 minutes 名鉄小牧線「小牧」駅徒歩約18分 |
| An 8-minute walk from the Gen Komaki elementary school (600m) There is a walk-in closet System kitchen With TV monitor intercom Bidet function toilet Underfloor storage 小牧原小学校まで徒歩8分(600m) ウォークインクローゼットあり システムキッチン TVモニター付インターフォン ウォシュレット機能付トイレ 床下収納庫 |
Features pickup 特徴ピックアップ | | System kitchen / All room storage / Or more before road 6m / Face-to-face kitchen / Bathroom 1 tsubo or more / 2-story / Walk-in closet / All room 6 tatami mats or more / Water filter / City gas システムキッチン /全居室収納 /前道6m以上 /対面式キッチン /浴室1坪以上 /2階建 /ウォークインクロゼット /全居室6畳以上 /浄水器 /都市ガス | Price 価格 | | 27,800,000 yen 2780万円 | Floor plan 間取り | | 4LDK 4LDK | Units sold 販売戸数 | | 1 units 1戸 | Total units 総戸数 | | 5 units 5戸 | Land area 土地面積 | | 137.69 sq m (measured) 137.69m2(実測) | Building area 建物面積 | | 103.51 sq m (measured) 103.51m2(実測) | Driveway burden-road 私道負担・道路 | | Nothing, North 8m width, Southwest 7.2m width 無、北8m幅、南西7.2m幅 | Completion date 完成時期(築年月) | | January 2014 2014年1月 | Address 住所 | | Komaki, Aichi Prefecture Shinmachi 1 愛知県小牧市新町1 | Traffic 交通 | | Komaki Meitetsu "Komaki" walk 18 minutes 名鉄小牧線「小牧」歩18分
| Related links 関連リンク | | [Related Sites of this company] 【この会社の関連サイト】 | Person in charge 担当者より | | Rep Furuta Yoshiyuki Age: 30 Daigyokai experience: not only six years building, Financial planning ・ We will be very pleased also describes the mortgage, etc.. Sales performance of the peace of mind! Please feel free to contact us to Furuta of Towa House Kasugai store. 担当者古田 佳之年齢:30代業界経験:6年建物だけでなく、資金計画・住宅ローン等についても詳しくご説明いたします。安心の販売実績!藤和ハウス春日井店の古田までお気軽にご相談ください。 | Contact お問い合せ先 | | TEL: 0120-287108 [Toll free] Please contact the "saw SUUMO (Sumo)" TEL:0120-287108【通話料無料】「SUUMO(スーモ)を見た」と問い合わせください | Building coverage, floor area ratio 建ぺい率・容積率 | | 60% ・ 200% 60%・200% | Time residents 入居時期 | | Consultation 相談 | Land of the right form 土地の権利形態 | | Ownership 所有権 | Structure and method of construction 構造・工法 | | Wooden 2-story 木造2階建 | Use district 用途地域 | | One middle and high 1種中高 | Overview and notices その他概要・特記事項 | | Contact: Furuta Yoshiyuki, Facilities: Public Water Supply, This sewage, City gas, Building confirmation number: No. KS113-1510-01429, Parking: car space 担当者:古田 佳之、設備:公営水道、本下水、都市ガス、建築確認番号:KS113-1510-01429号、駐車場:カースペース | Company profile 会社概要 | | <Mediation> Minister of Land, Infrastructure and Transport (6) No. 004,224 (one company) National Housing Industry Association (Corporation) metropolitan area real estate Fair Trade Council member (Ltd.) Towa House Kasugai store Yubinbango486-0845 Kasugai City, Aichi Prefecture Mizuhotori 1-192 diamond building <仲介>国土交通大臣(6)第004224号(一社)全国住宅産業協会会員 (公社)首都圏不動産公正取引協議会加盟(株)藤和ハウス春日井店〒486-0845 愛知県春日井市瑞穂通1-192 ダイヤビル |
Other localその他現地 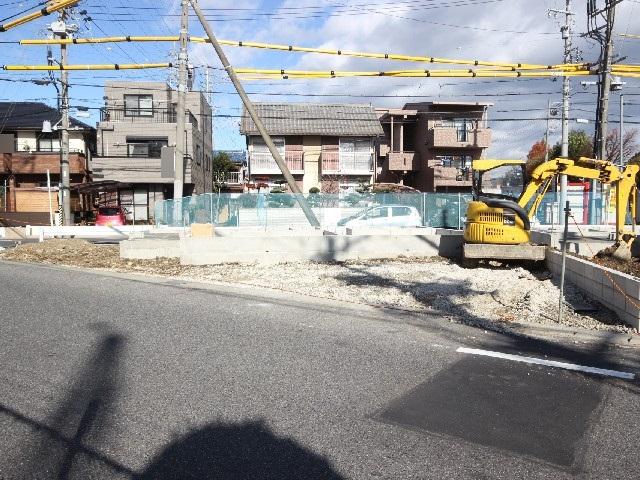 Foundation December 12 shooting
基礎 12月12日撮影
Floor plan間取り図 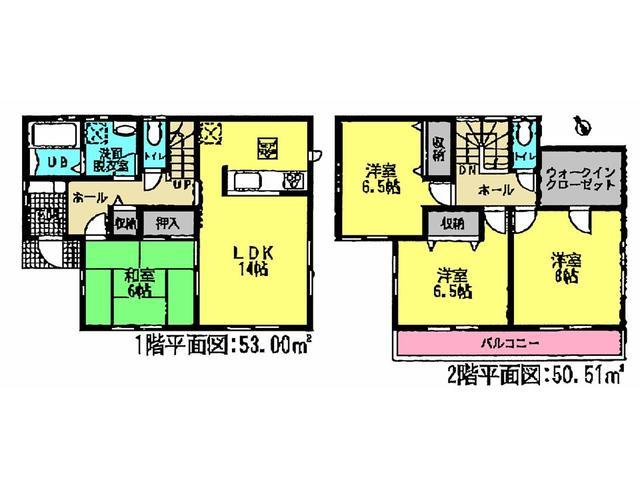 27,800,000 yen, 4LDK, Land area 137.69 sq m , Building area 103.51 sq m floor plan
2780万円、4LDK、土地面積137.69m2、建物面積103.51m2 間取り図
Local photos, including front road前面道路含む現地写真 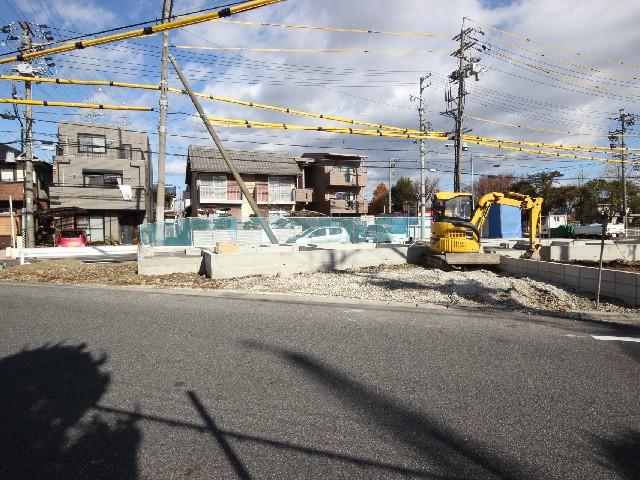 Local photos, including the front road
前面道路を含む現地写真
Otherその他 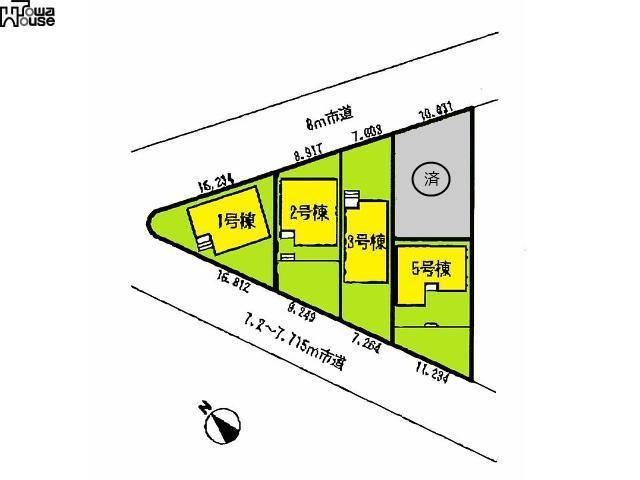 The entire compartment Figure
全体区画図
Location
|





