New Homes » Tokai » Aichi Prefecture » Komaki
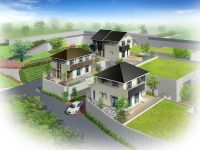 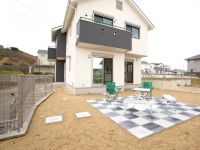
| | Komaki, Aichi Prefecture 愛知県小牧市 |
| Meitetsu bus "Okusa north" walk 1 minute 名鉄バス「大草北」歩1分 |
| Site area: 60 square meters ultra-all mansion "built-in garage" mortgage 敷地面積:60坪超 全邸『ビルトインガレージ』付住宅 |
| ~ Feel the light ・ Feel the wind ・ Commune with nature ~ Green Terrace light months hill ・ 3 House will complete ◆ Rich and per yang good green! ! Park and spacious surrounding living everyone your family get together is also there raising children-friendly environment ◆ Features a communication area "common space" for residents to each other can feel free to use ◆ With an emphasis on child-rearing eyes During the commitment taken design ◆ Walk-in closet ・ Underfloor Storage ・ Storage capacity, such as the front door storage wealth ◆ Children also attend without difficulty [Hikarikeoka elementary school] Walk 11 minutes (870m) ◆ Convenient for daily shopping Apita until the peach garden tub store 1052m ~ 光を感じ・風を感じ・自然と親しむ ~ グリーンテラス光ヶ丘・3邸が完成します◆ 緑豊かで陽当り良好!! ご家族みんなが集う広々リビング 周辺には公園もあり子育てしやすい環境です◆ 住人同士が気軽に利用できるコミュニケーションエリア 『コモンスペース』を併設◆ 子育て目線を重視した こだわりの間取設計 ◆ ウォークインクローゼット・床下収納・玄関収納など収納力豊富◆ お子様も無理なく通える 【光ヶ丘小学校】は徒歩11分(870m)◆ 毎日のお買物に便利な アピタ桃花台店まで 1052m |
Local guide map 現地案内図 | | Local guide map 現地案内図 | Features pickup 特徴ピックアップ | | Measures to conserve energy / Long-term high-quality housing / Airtight high insulated houses / Year Available / Parking two Allowed / LDK20 tatami mats or more / Land 50 square meters or more / Energy-saving water heaters / See the mountain / Super close / Facing south / System kitchen / Bathroom Dryer / Yang per good / All room storage / Siemens south road / A quiet residential area / Around traffic fewer / Corner lot / Japanese-style room / Garden more than 10 square meters / garden / Washbasin with shower / Face-to-face kitchen / Barrier-free / Toilet 2 places / Bathroom 1 tsubo or more / 2-story / South balcony / Otobasu / Warm water washing toilet seat / Nantei / Underfloor Storage / The window in the bathroom / TV monitor interphone / Leafy residential area / Good view / Built garage / Dish washing dryer / Or more ceiling height 2.5m / Water filter / Living stairs / Storeroom / All rooms are two-sided lighting / BS ・ CS ・ CATV / Located on a hill / Maintained sidewalk / Development subdivision in 省エネルギー対策 /長期優良住宅 /高気密高断熱住宅 /年内入居可 /駐車2台可 /LDK20畳以上 /土地50坪以上 /省エネ給湯器 /山が見える /スーパーが近い /南向き /システムキッチン /浴室乾燥機 /陽当り良好 /全居室収納 /南側道路面す /閑静な住宅地 /周辺交通量少なめ /角地 /和室 /庭10坪以上 /庭 /シャワー付洗面台 /対面式キッチン /バリアフリー /トイレ2ヶ所 /浴室1坪以上 /2階建 /南面バルコニー /オートバス /温水洗浄便座 /南庭 /床下収納 /浴室に窓 /TVモニタ付インターホン /緑豊かな住宅地 /眺望良好 /ビルトガレージ /食器洗乾燥機 /天井高2.5m以上 /浄水器 /リビング階段 /納戸 /全室2面採光 /BS・CS・CATV /高台に立地 /整備された歩道 /開発分譲地内 | Event information イベント情報 | | Model house (please make a reservation beforehand) schedule / Every Saturday, Sunday and public holidays time / 10:00 ~ 17:00 モデルハウス(事前に必ず予約してください)日程/毎週土日祝時間/10:00 ~ 17:00 | Property name 物件名 | | Green Terrace light months hill [Long-term high-quality housing] グリーンテラス光ヶ丘【長期優良住宅】 | Price 価格 | | 34,800,000 yen ~ 36,800,000 yen 3480万円 ~ 3680万円 | Floor plan 間取り | | 4LDK + S (storeroom) 4LDK+S(納戸) | Units sold 販売戸数 | | 2 units 2戸 | Total units 総戸数 | | 3 units 3戸 | Land area 土地面積 | | 211.1 sq m ~ 245.81 sq m (registration) 211.1m2 ~ 245.81m2(登記) | Building area 建物面積 | | 115.93 sq m ~ 116.76 sq m (measured) 115.93m2 ~ 116.76m2(実測) | Driveway burden-road 私道負担・道路 | | Road width: 5m, Asphaltic pavement, Common space (driveway) 道路幅:5m、アスファルト舗装、コモンスペース(私道) | Completion date 完成時期(築年月) | | 2013 mid-November 2013年11月中旬 | Address 住所 | | Komaki, Aichi Prefecture Hikarigaoka 5-20-2, 20-12 愛知県小牧市光ケ丘5-20-2、20-12 | Traffic 交通 | | Meitetsu bus "Okusa north" walk 1 minute 名鉄バス「大草北」歩1分 | Related links 関連リンク | | [Related Sites of this company] 【この会社の関連サイト】 | Person in charge 担当者より | | Person in charge of Nara Ichiro 担当者奈良 一朗 | Contact お問い合せ先 | | Nagoya Ryoju Kosan Co., detached spec TEL: 0800-603-1853 [Toll free] mobile phone ・ Also available from PHS
Caller ID is not notified
Please contact the "saw SUUMO (Sumo)"
If it does not lead, If the real estate company 名古屋菱重興産(株)戸建分譲TEL:0800-603-1853【通話料無料】携帯電話・PHSからもご利用いただけます
発信者番号は通知されません
「SUUMO(スーモ)を見た」と問い合わせください
つながらない方、不動産会社の方は
| Sale schedule 販売スケジュール | | Every Saturday and Sunday model house tours being held. 毎週土日 モデルハウス見学会 開催中。 | Expenses 諸費用 | | Other expenses: Green terrace light months hill estate management set admission fee: 400,000 yen, Administrative expenses: 3500 yen / Month その他諸費用:グリーンテラス光ヶ丘団地管理組入会金:400000円、管理費:3500円/月 | Building coverage, floor area ratio 建ぺい率・容積率 | | Kenpei rate: 60%, Volume ratio: 100% 建ペい率:60%、容積率:100% | Time residents 入居時期 | | 1 month after the contract 契約後1ヶ月 | Land of the right form 土地の権利形態 | | Ownership 所有権 | Structure and method of construction 構造・工法 | | Wooden 2-story (framing method) 木造2階建(軸組工法) | Use district 用途地域 | | One low-rise 1種低層 | Land category 地目 | | Residential land 宅地 | Other limitations その他制限事項 | | Regulations have by erosion control method, Height minimum Available, Setback Yes 砂防法による規制有、高さ最低限度有、壁面後退有 | Overview and notices その他概要・特記事項 | | Contact: Nara Ichiro, Building confirmation number: No. H25 confirmation architecture Love Kenjuse 21935 ・ 21936 No. 担当者:奈良 一朗、建築確認番号:第H25確認建築愛建住セ21935・21936号 | Company profile 会社概要 | | <Seller> Governor of Aichi Prefecture (10) Article 010487 No. Nagoya Ryoju Kosan Co., detached spec Yubinbango455-0024 Nagoya, Aichi Prefecture, Minato-ku, Oye-cho, 6-16 <売主>愛知県知事(10)第010487号名古屋菱重興産(株)戸建分譲〒455-0024 愛知県名古屋市港区大江町6-16 |
Cityscape Rendering街並完成予想図 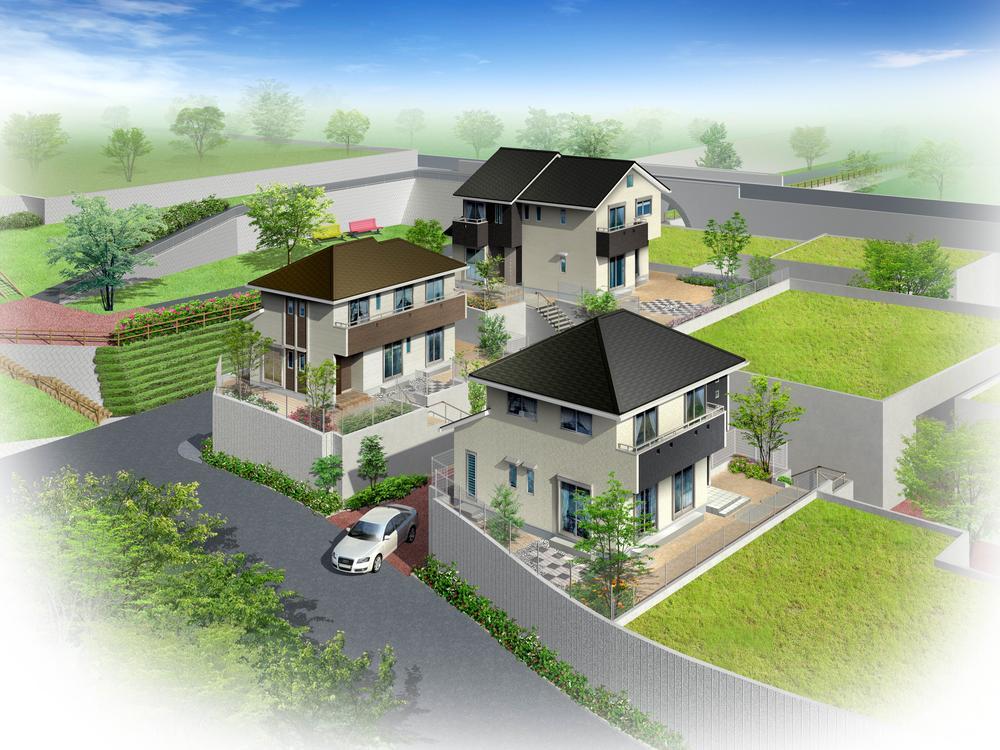 Green Terrace "Hikarikeoka" Cityscape Rendering
グリーンテラス『光ヶ丘』街並完成予想図
Local appearance photo現地外観写真 ![Local appearance photo. Family conversation bouncing in the building appearance (20-2 No. land) "Community Garden". [Gathering of house]](/images/aichi/komaki/007ac70084.jpg) Family conversation bouncing in the building appearance (20-2 No. land) "Community Garden". [Gathering of house]
建物外観(20-2号地)『コミュニティガーデン』で弾む家族の会話。【つどいの家】
![Local appearance photo. Building appearance (20-12 No. land) living and sum space with a sense of unity [Relaxation of the house]](/images/aichi/komaki/007ac70079.jpg) Building appearance (20-12 No. land) living and sum space with a sense of unity [Relaxation of the house]
建物外観(20-12号地)リビングと一体感のある和空間【くつろぎの家】
The entire compartment Figure全体区画図 ![The entire compartment Figure. [Compartment Figure] Each residential land disposed so as to surround the common space](/images/aichi/komaki/007ac70087.jpg) [Compartment Figure] Each residential land disposed so as to surround the common space
【区画図】コモンスペースを取り囲むように配置された各宅地
Parking lot駐車場 ![Parking lot. [Built-in ・ garage] To protect the large bike and important car.](/images/aichi/komaki/007ac70077.jpg) [Built-in ・ garage] To protect the large bike and important car.
【ビルトイン・ガレージ】大型バイクや大切な愛車を守ります。
Livingリビング 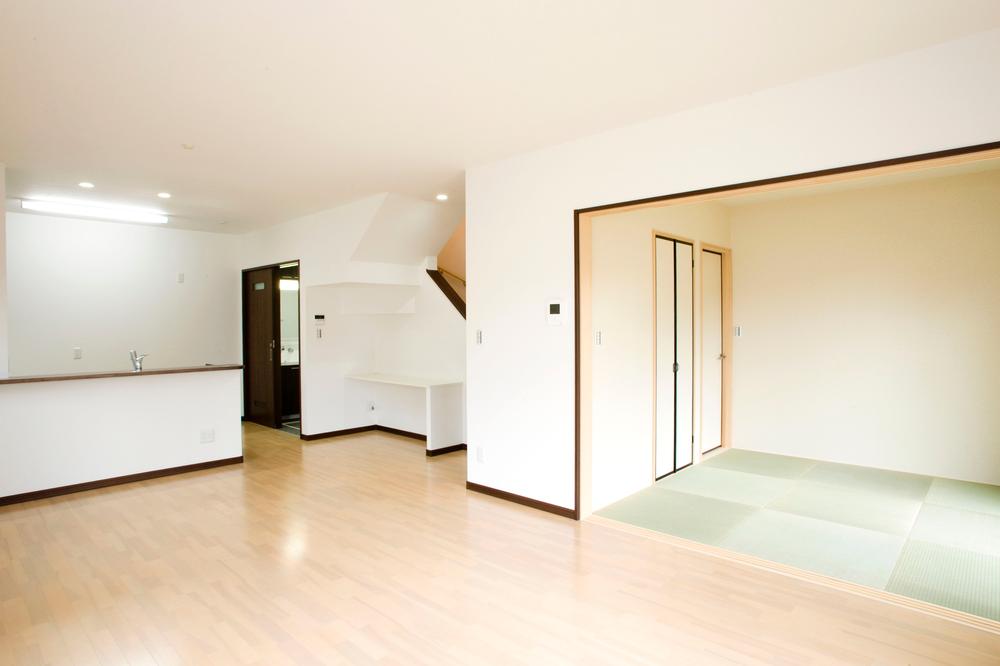 LD + Japanese-style room (20-12 No. land)
LD+和室(20-12号地)
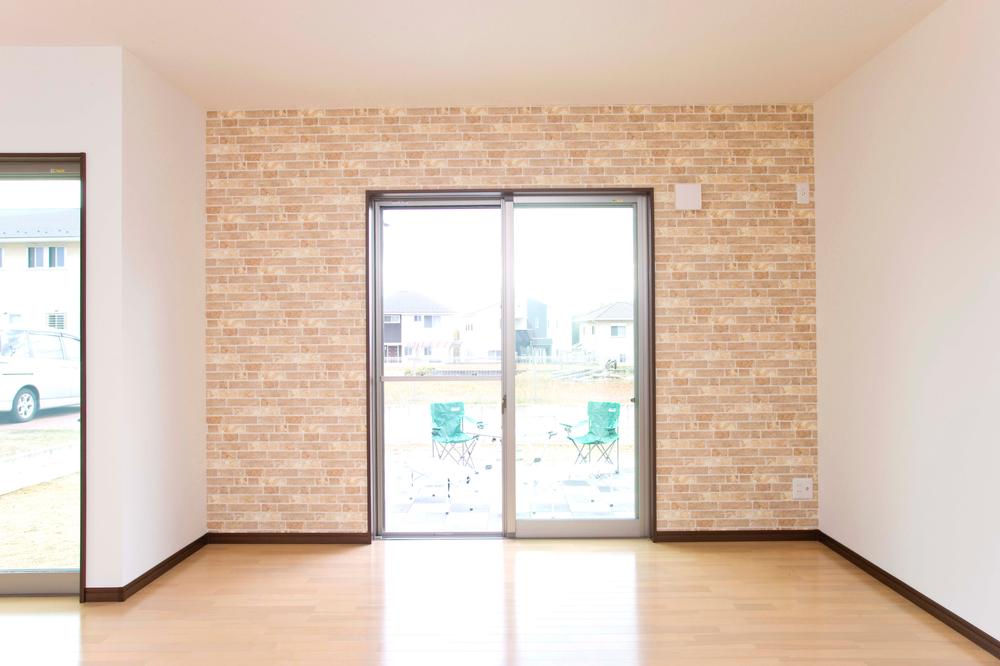 Living space (20-2 No. land)
リビングスペース(20-2号地)
Non-living roomリビング以外の居室 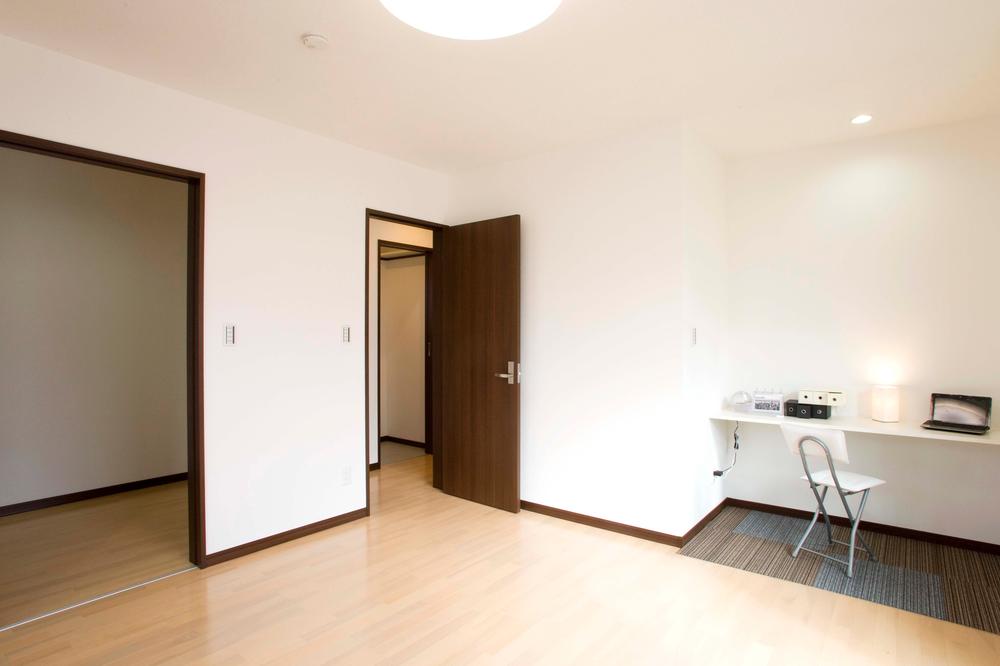 Bedroom (20-1 No. land)
寝室(20-1号地)
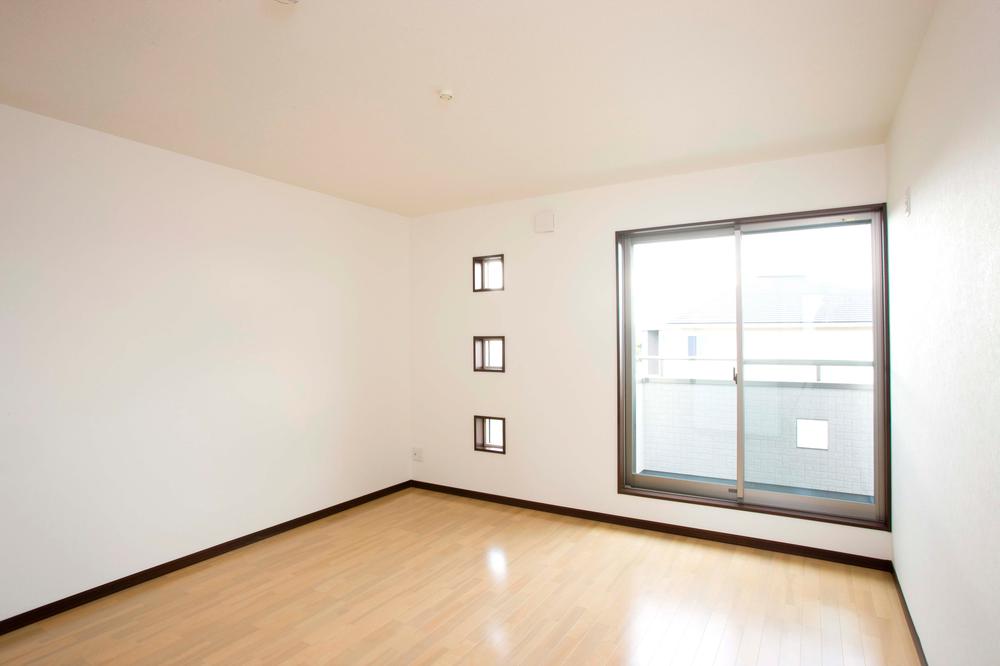 Bedroom (20-12 No. land)
寝室(20-12号地)
Park公園 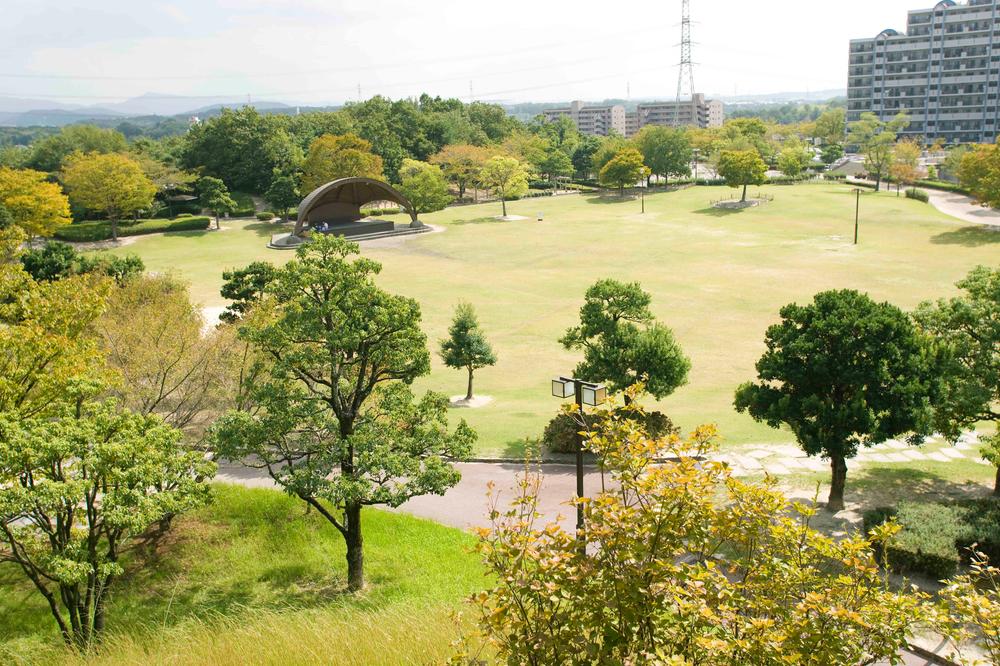 480m to Central Park
中央公園まで480m
Shopping centreショッピングセンター 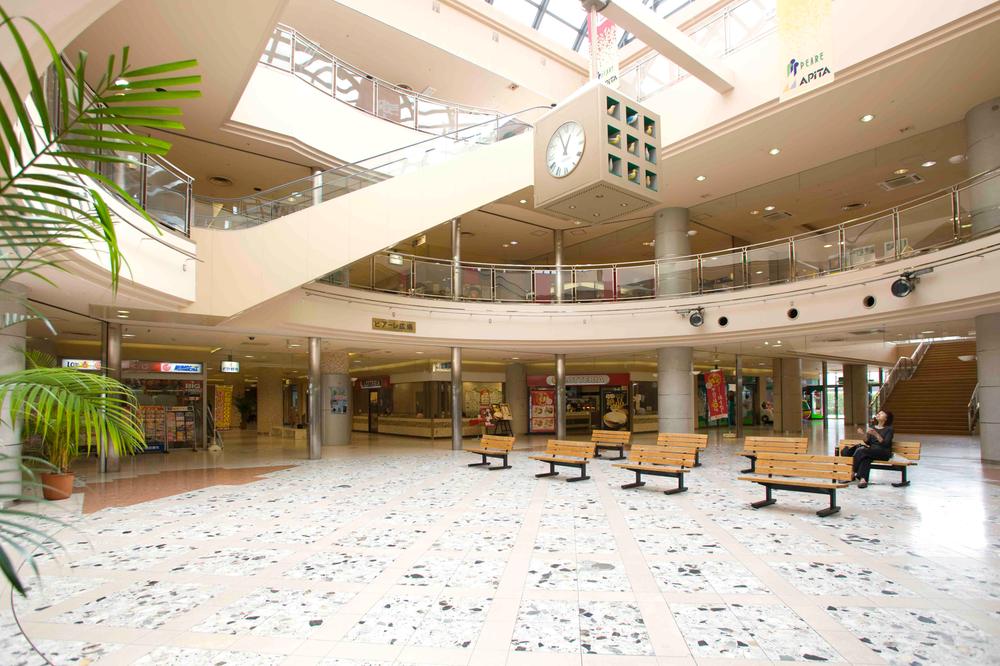 Until Piare 1350m
ピアーレまで1350m
Primary school小学校 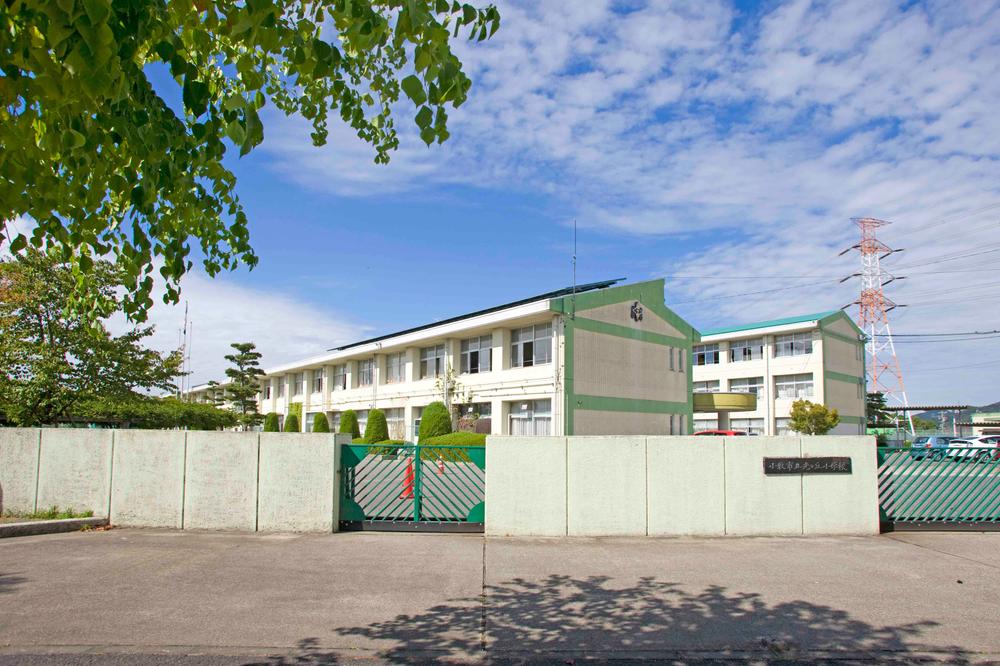 Hikarikeoka until elementary school 870m
光ヶ丘小学校まで870m
Park公園 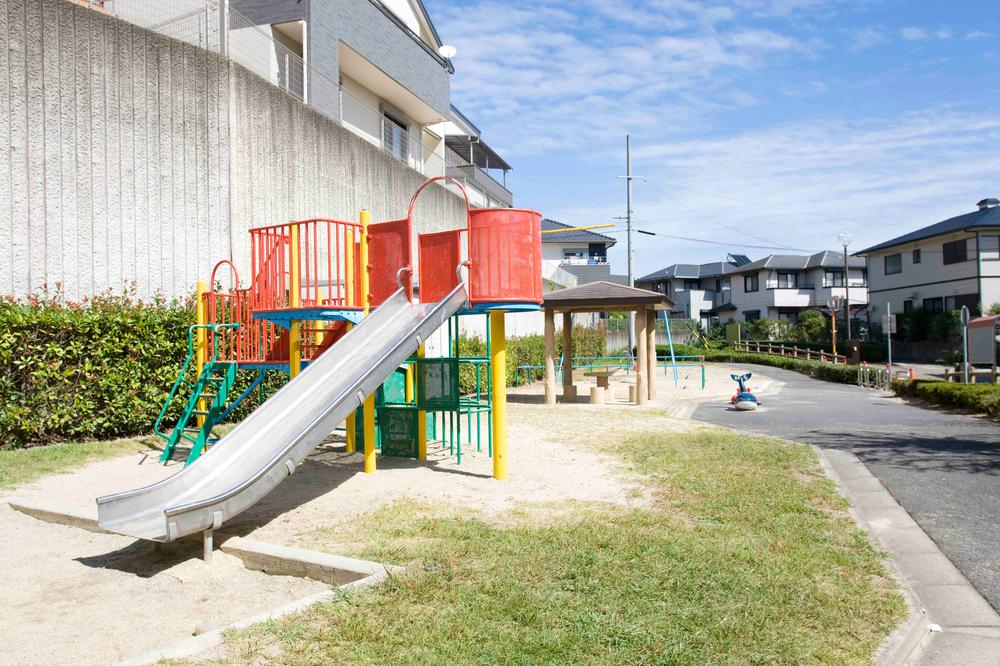 Hikarikeoka 50m until the sixth park
光ヶ丘第六公園まで50m
Kitchenキッチン 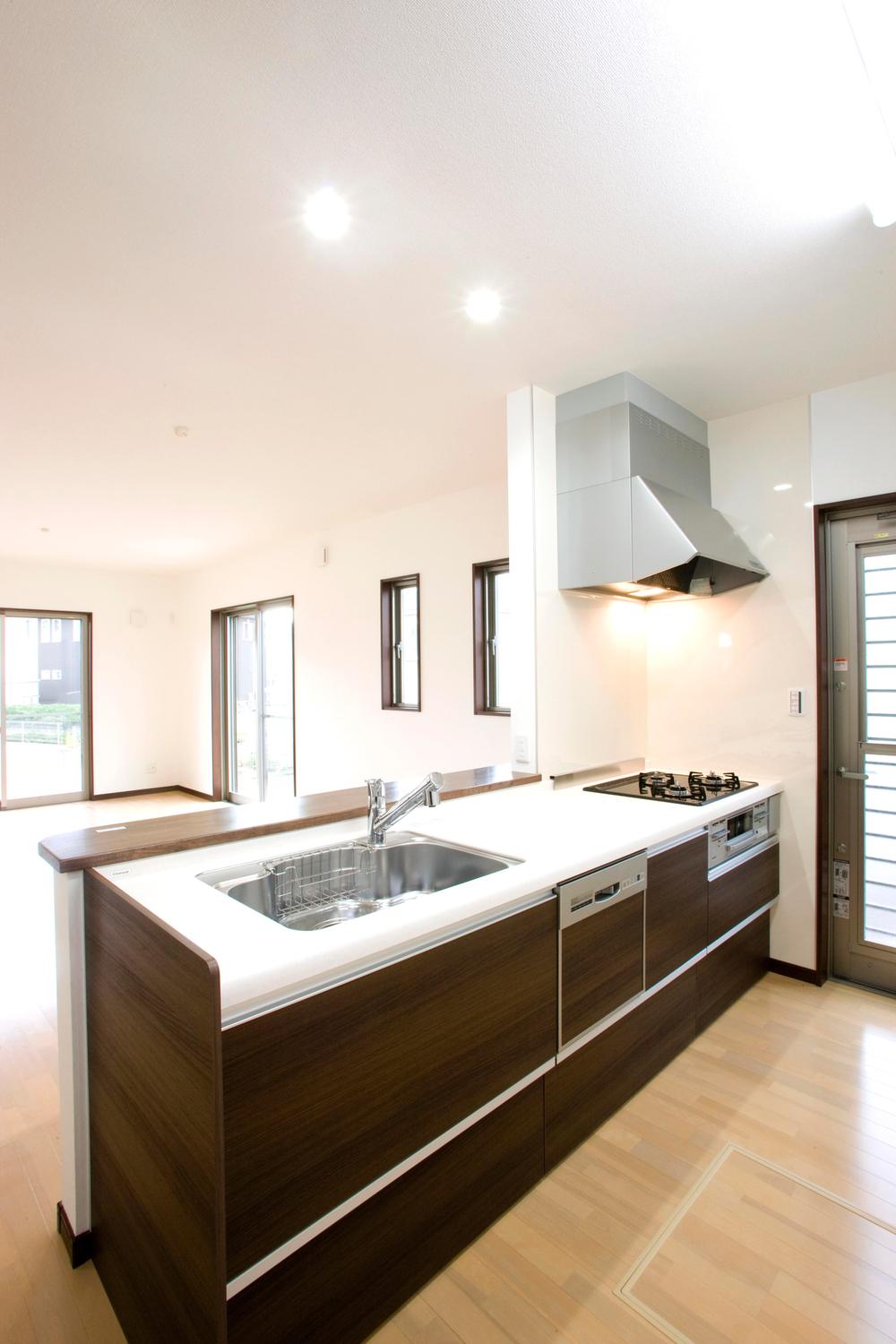 Same specification kitchen (20-2 No. land)
同仕様キッチン(20-2号地)
Bathroom浴室 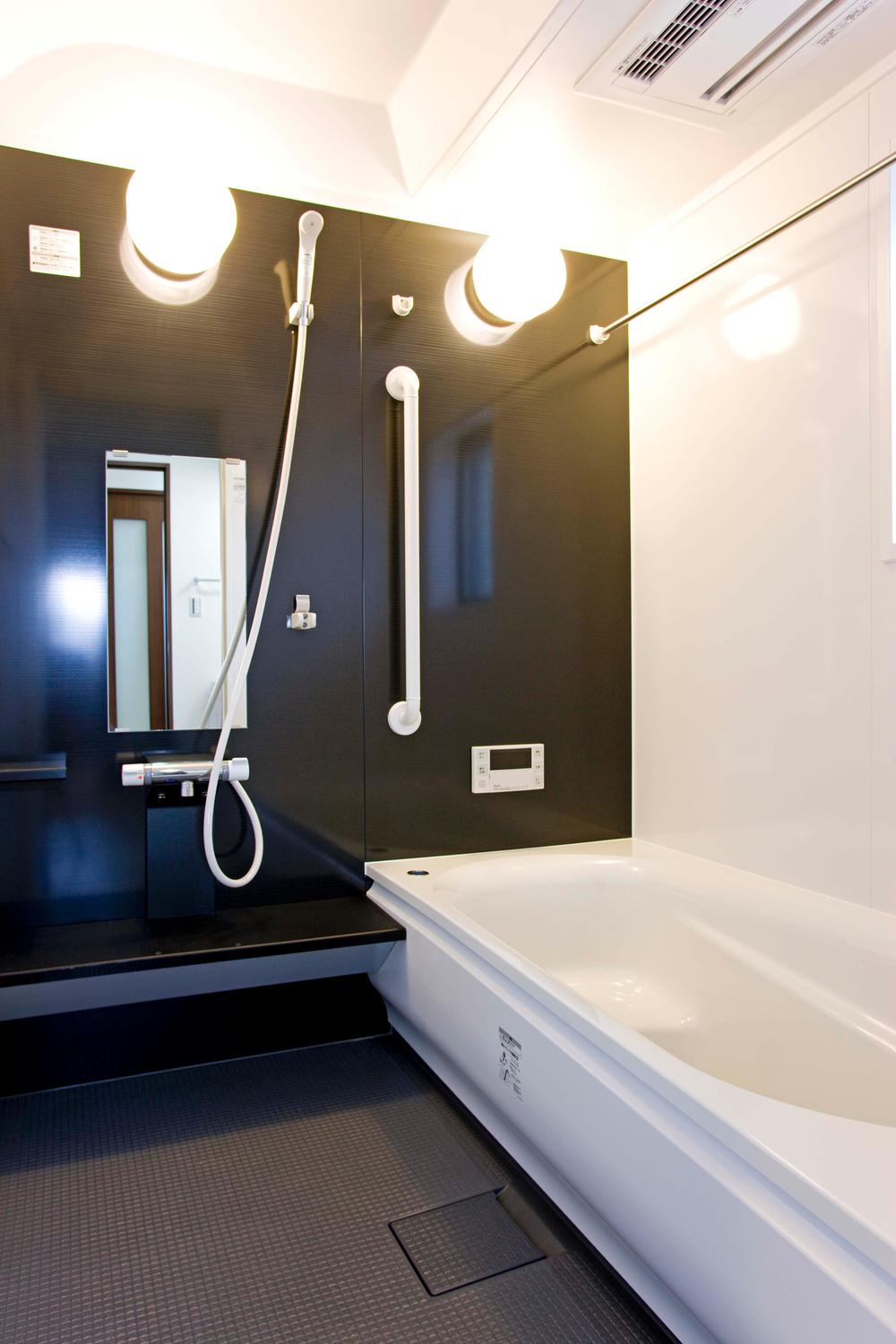 Same specification bathroom (20-2 No. land)
同仕様浴室(20-2号地)
Wash basin, toilet洗面台・洗面所 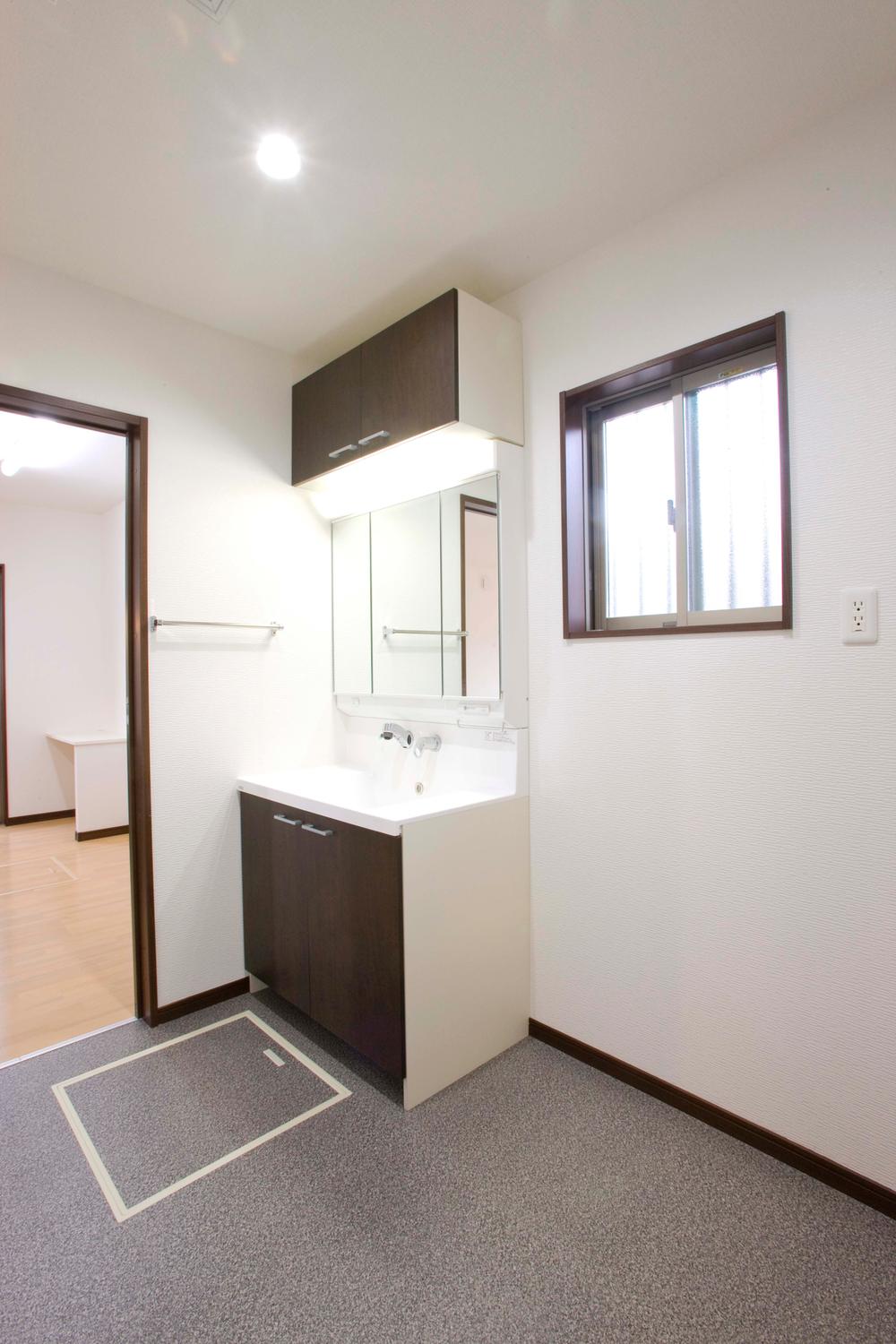 Vanity space (20-2 No. land)
洗面スペース(20-2号地)
Otherその他 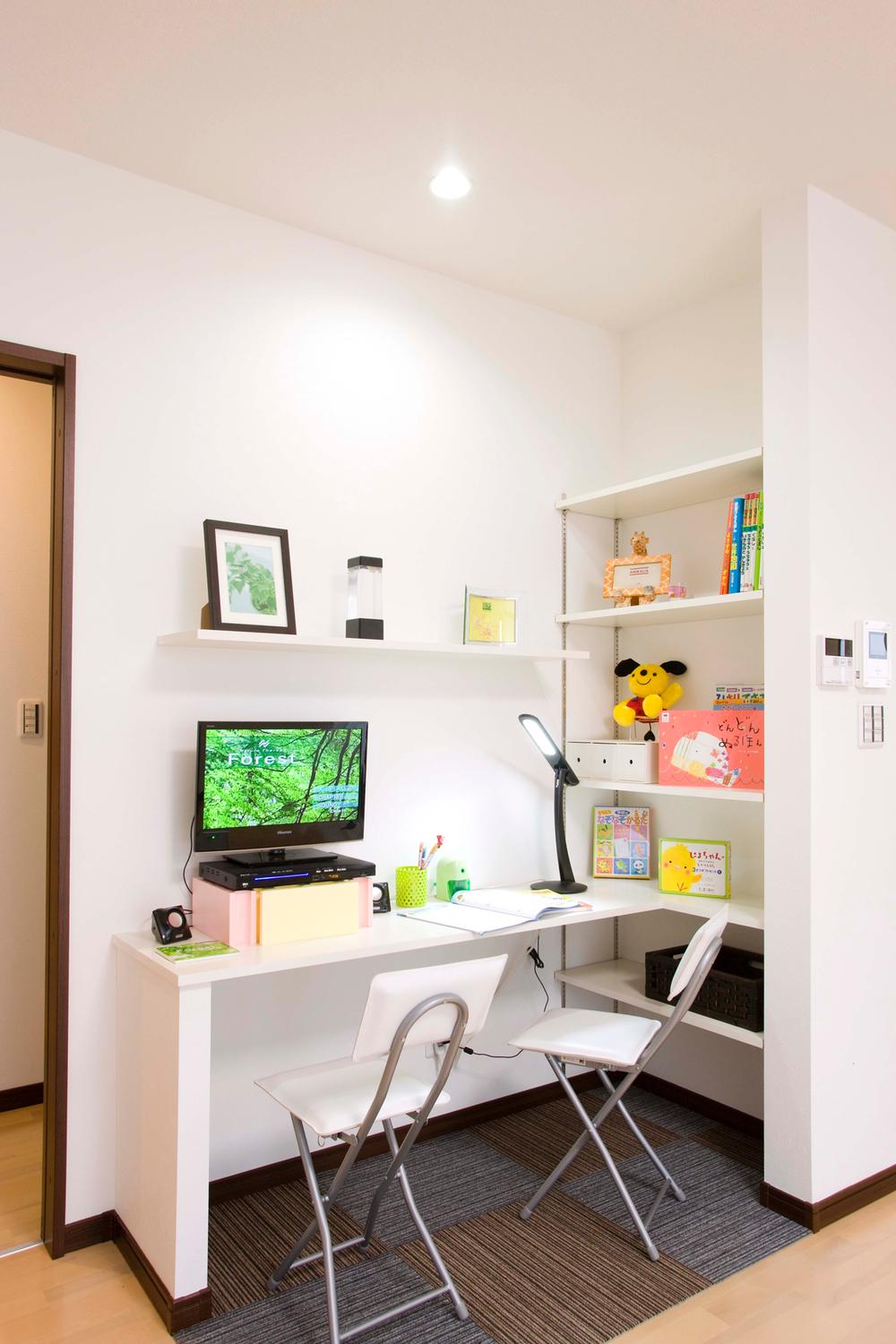 Study counter
【スタディカウンター】
Entrance玄関 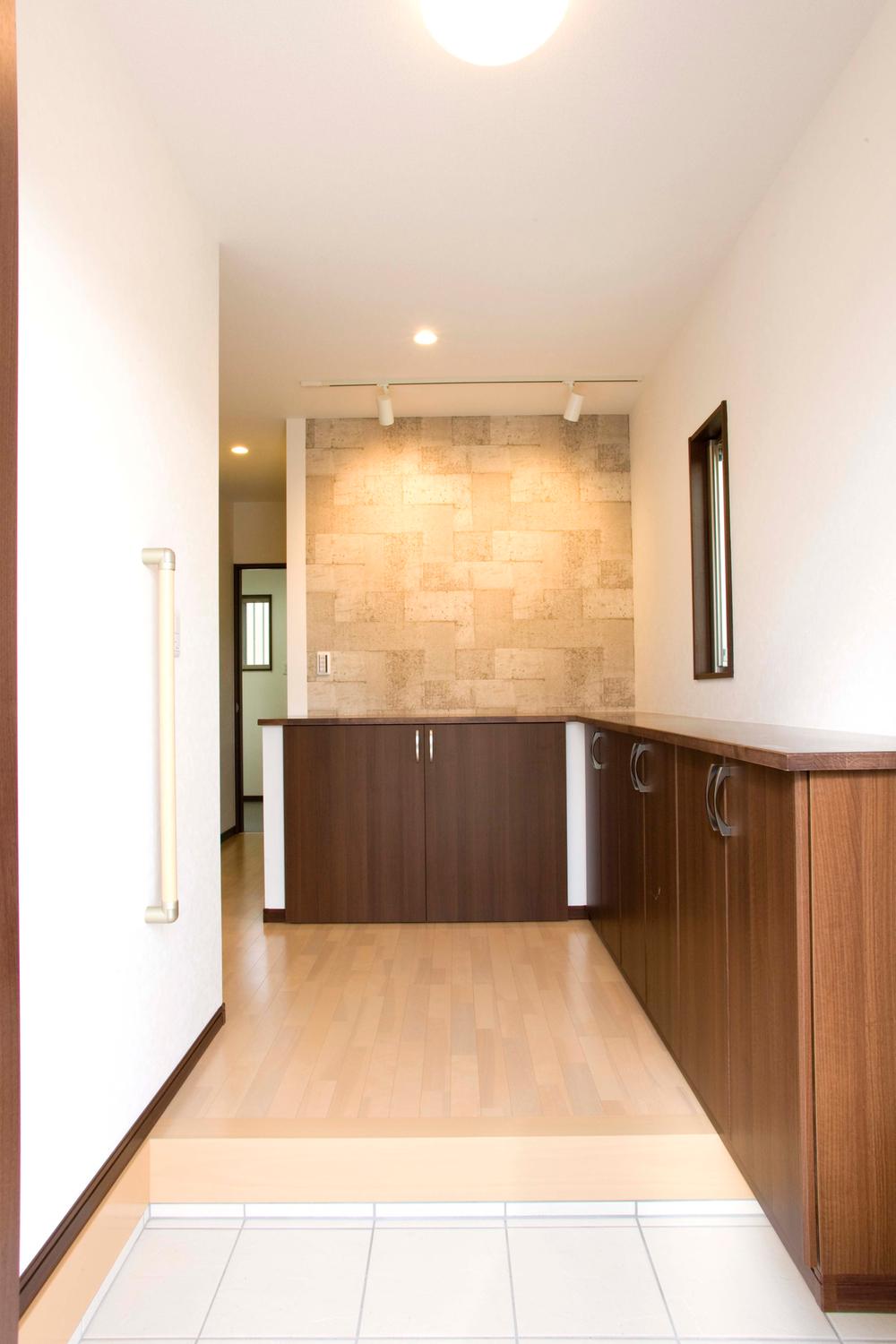 In the entrance (20-12 No. land)
玄関内(20-12号地)
Floor plan間取り図 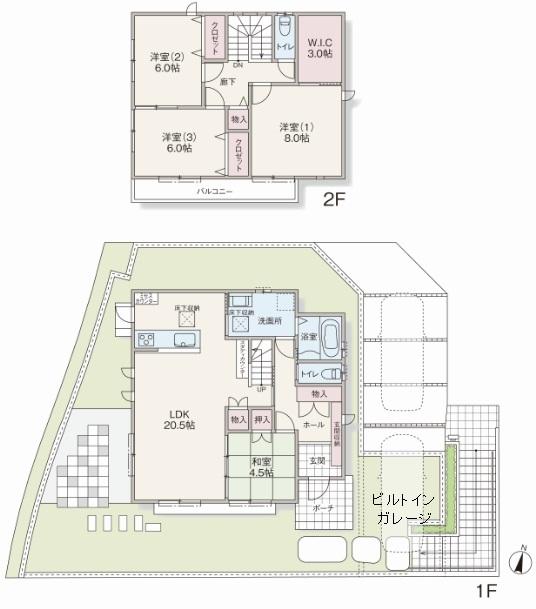 Green Terrace "Hikarikeoka" Cityscape Rendering
グリーンテラス『光ヶ丘』街並完成予想図
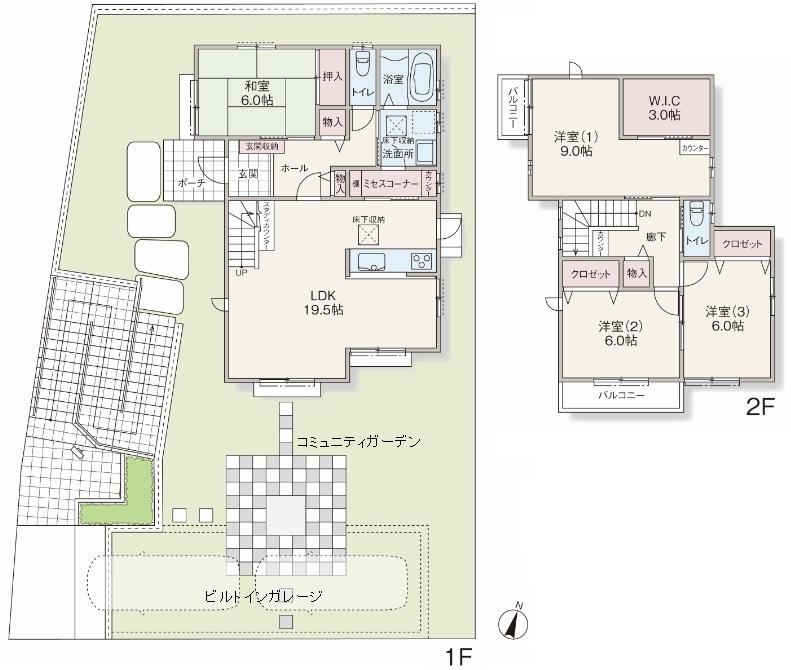 (20-2 No. land), Price 34,800,000 yen, 4LDK+S, Land area 245.81 sq m , Building area 116.76 sq m
(20-2号地)、価格3480万円、4LDK+S、土地面積245.81m2、建物面積116.76m2
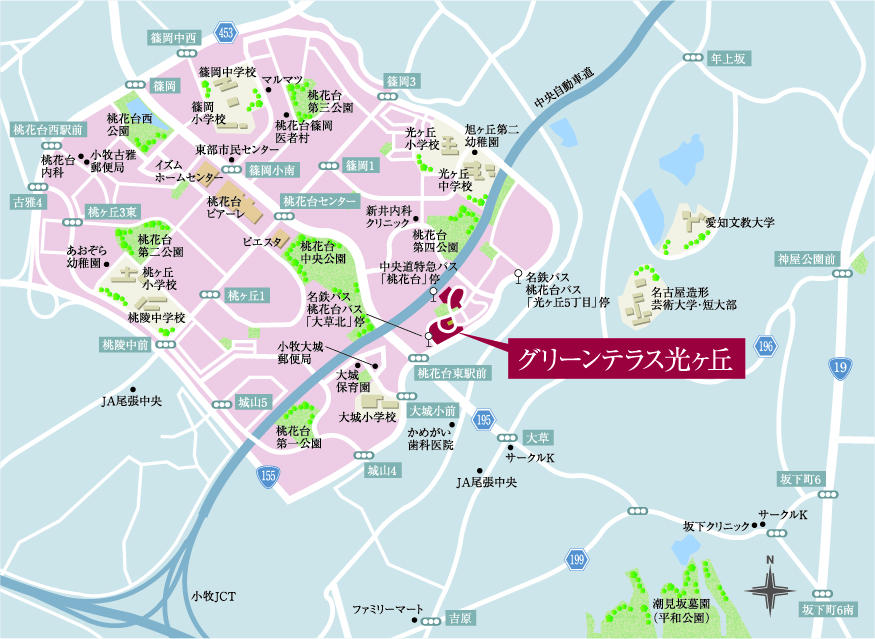 Local guide map
現地案内図
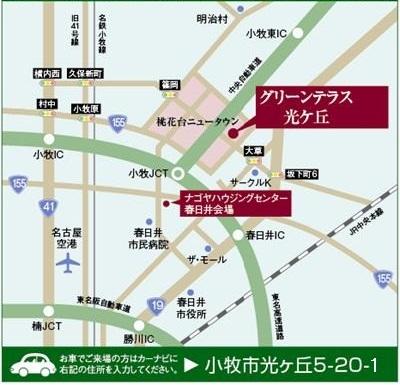 Local guide map
現地案内図
Junior high school中学校 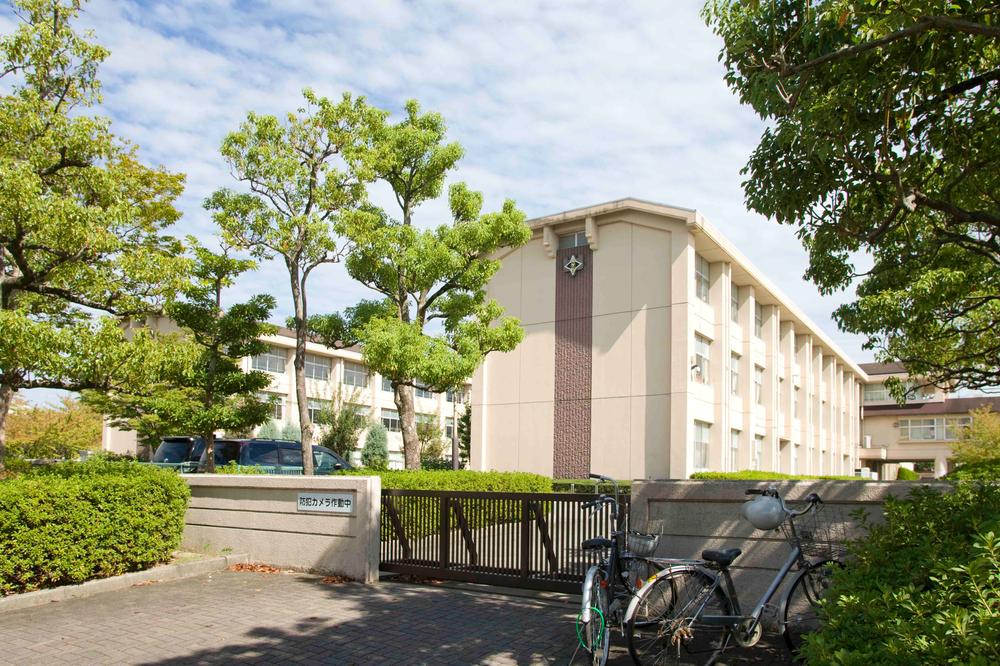 Hikarikeoka until junior high school 770m
光ヶ丘中学校まで770m
Park公園 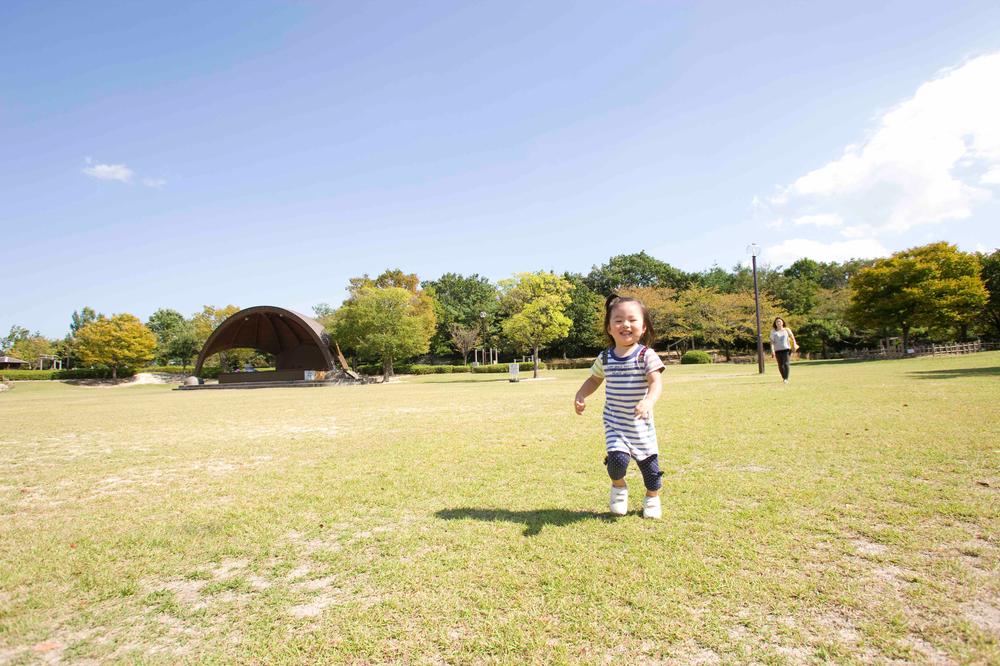 480m until the peach garden tub Central Park
桃花台中央公園まで480m
Location
|



![Local appearance photo. Family conversation bouncing in the building appearance (20-2 No. land) "Community Garden". [Gathering of house]](/images/aichi/komaki/007ac70084.jpg)
![Local appearance photo. Building appearance (20-12 No. land) living and sum space with a sense of unity [Relaxation of the house]](/images/aichi/komaki/007ac70079.jpg)
![The entire compartment Figure. [Compartment Figure] Each residential land disposed so as to surround the common space](/images/aichi/komaki/007ac70087.jpg)
![Parking lot. [Built-in ・ garage] To protect the large bike and important car.](/images/aichi/komaki/007ac70077.jpg)


















