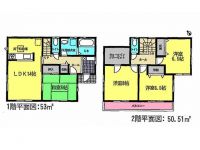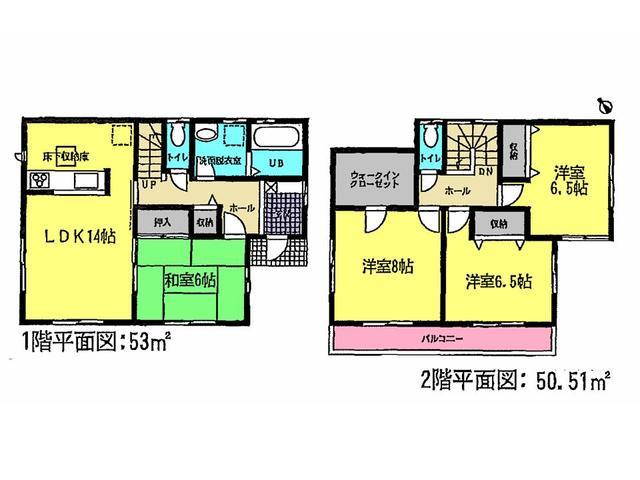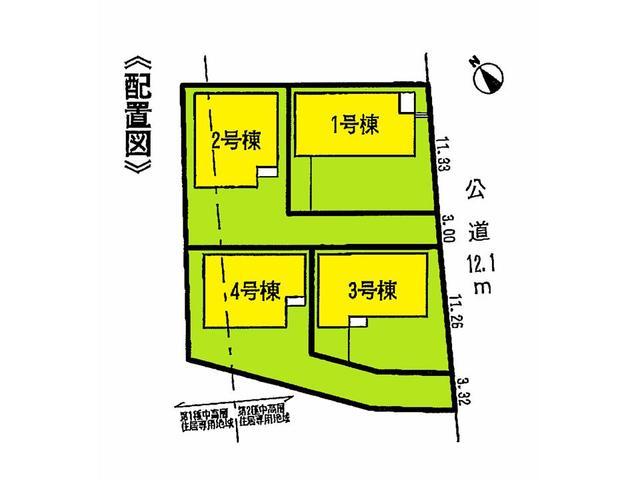|
|
Komaki, Aichi Prefecture
愛知県小牧市
|
|
Komaki Meitetsu "Tagatajinjamae" walk 13 minutes
名鉄小牧線「田県神社前」歩13分
|
|
Komaki Meitetsu "Tagatajinjamae" station walk 13 minutes Sunny There housed rich wide walk-in closet 3 Pledge
名鉄小牧線「田県神社前」駅徒歩13分 日当たり良好 収納豊富な広いウォークインクロゼット3帖あり
|
|
System kitchen Eco Jaws Unit bus with bathroom dryer With TV monitor intercom Washlet toilet Shampoo dresser Underfloor storage Pair glass Flat 35S corresponding housing
システムキッチン エコジョーズ 浴室乾燥機付ユニットバス TVモニター付インターフォン ウォシュレット付トイレ シャンプードレッサー 床下収納庫 ペアガラス フラット35S対応住宅
|
Features pickup 特徴ピックアップ | | Energy-saving water heaters / System kitchen / Bathroom Dryer / All room storage / Or more before road 6m / Face-to-face kitchen / Bathroom 1 tsubo or more / 2-story / Nantei / Walk-in closet / All room 6 tatami mats or more / Water filter / All rooms are two-sided lighting 省エネ給湯器 /システムキッチン /浴室乾燥機 /全居室収納 /前道6m以上 /対面式キッチン /浴室1坪以上 /2階建 /南庭 /ウォークインクロゼット /全居室6畳以上 /浄水器 /全室2面採光 |
Price 価格 | | 23.8 million yen 2380万円 |
Floor plan 間取り | | 4LDK 4LDK |
Units sold 販売戸数 | | 1 units 1戸 |
Total units 総戸数 | | 4 units 4戸 |
Land area 土地面積 | | 169.65 sq m (measured) 169.65m2(実測) |
Building area 建物面積 | | 103.51 sq m (measured) 103.51m2(実測) |
Driveway burden-road 私道負担・道路 | | Nothing, Southeast 12.1m width 無、南東12.1m幅 |
Completion date 完成時期(築年月) | | March 2014 2014年3月 |
Address 住所 | | Komaki, Aichi Prefecture Oaza Kuboishiki 愛知県小牧市大字久保一色 |
Traffic 交通 | | Komaki Meitetsu "Tagatajinjamae" walk 13 minutes 名鉄小牧線「田県神社前」歩13分
|
Related links 関連リンク | | [Related Sites of this company] 【この会社の関連サイト】 |
Person in charge 担当者より | | The person in charge Yumi Takahashi Age: 40 Daigyokai experience: I will from the six-year Women's perspective will offer peace of mind and trust. Please feel free to contact us. 担当者高橋由美年齢:40代業界経験:6年女性の目線から安心と信頼をご提供させていただきます。お気軽にお問い合わせください。 |
Contact お問い合せ先 | | TEL: 0120-287108 [Toll free] Please contact the "saw SUUMO (Sumo)" TEL:0120-287108【通話料無料】「SUUMO(スーモ)を見た」と問い合わせください |
Building coverage, floor area ratio 建ぺい率・容積率 | | 60% ・ 200% 60%・200% |
Time residents 入居時期 | | Consultation 相談 |
Land of the right form 土地の権利形態 | | Ownership 所有権 |
Structure and method of construction 構造・工法 | | Wooden 2-story 木造2階建 |
Use district 用途地域 | | Two mid-high 2種中高 |
Other limitations その他制限事項 | | Including a first-class medium and high-rise exclusive residential area: use district 用途地域:第一種中高層住居専用地域を含む |
Overview and notices その他概要・特記事項 | | Contact: Yumi Takahashi, Facilities: Public Water Supply, Building confirmation number: KS113-1510-01797, Parking: car space 担当者:高橋由美、設備:公営水道、建築確認番号:KS113-1510-01797、駐車場:カースペース |
Company profile 会社概要 | | <Mediation> Minister of Land, Infrastructure and Transport (6) No. 004,224 (one company) National Housing Industry Association (Corporation) metropolitan area real estate Fair Trade Council member (Ltd.) Towa House Kasugai store Yubinbango486-0845 Kasugai City, Aichi Prefecture Mizuhotori 1-192 diamond building <仲介>国土交通大臣(6)第004224号(一社)全国住宅産業協会会員 (公社)首都圏不動産公正取引協議会加盟(株)藤和ハウス春日井店〒486-0845 愛知県春日井市瑞穂通1-192 ダイヤビル |


