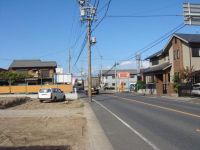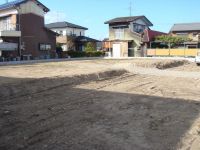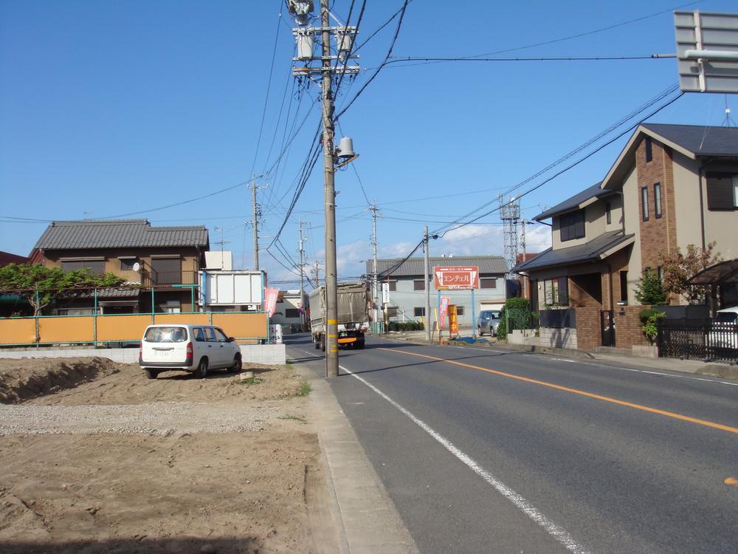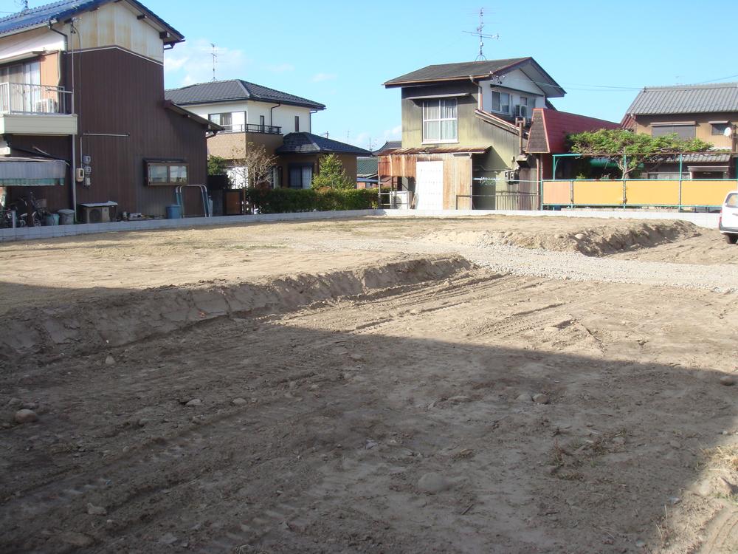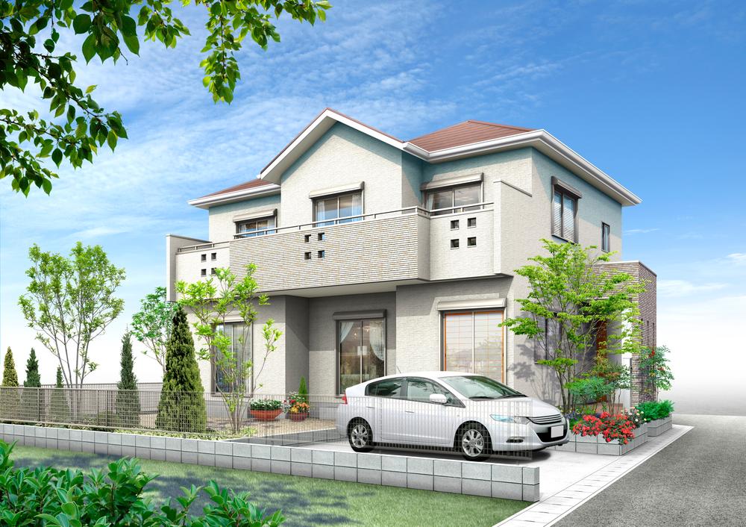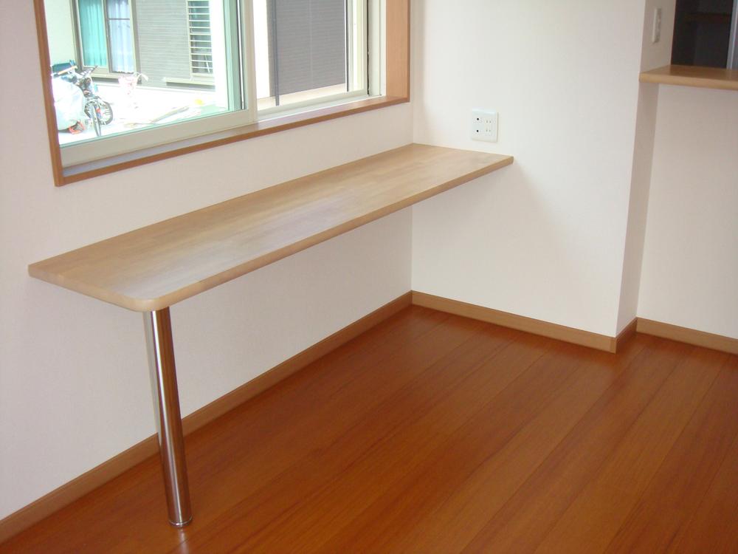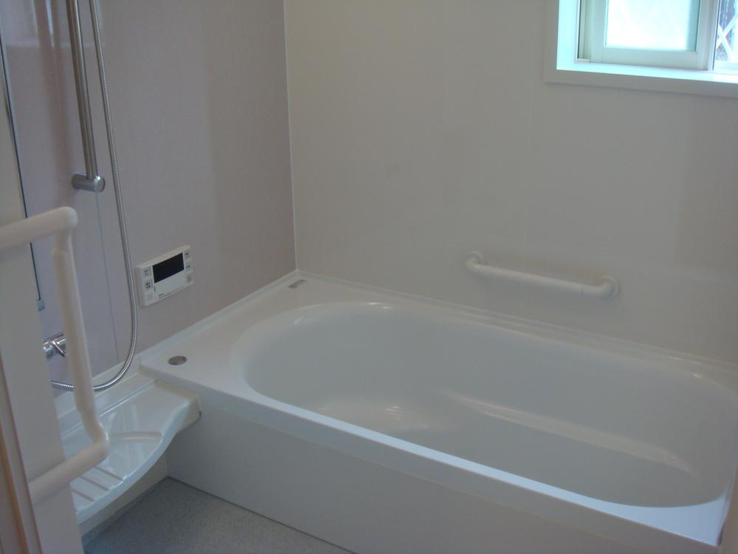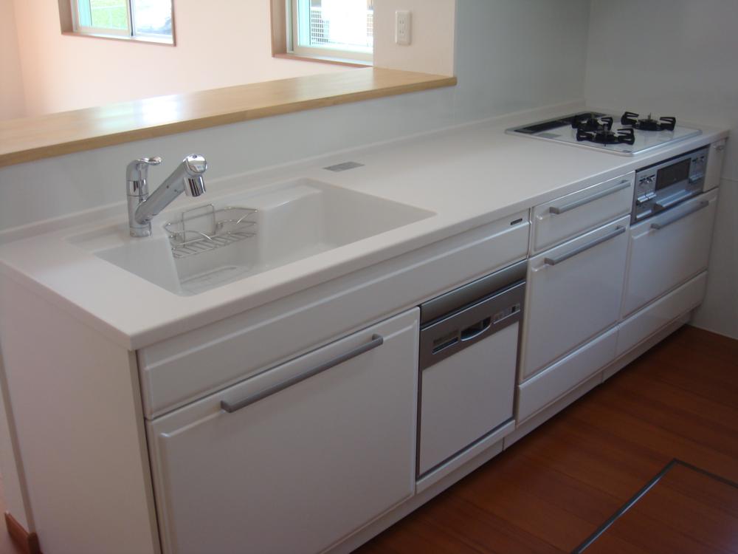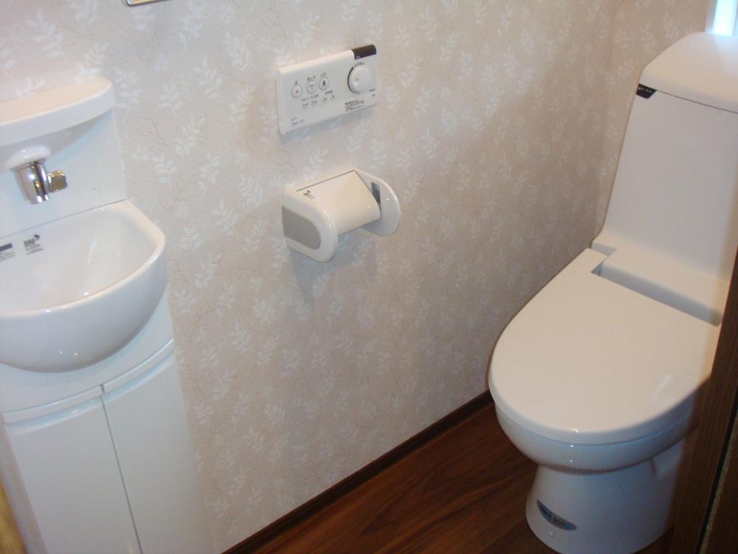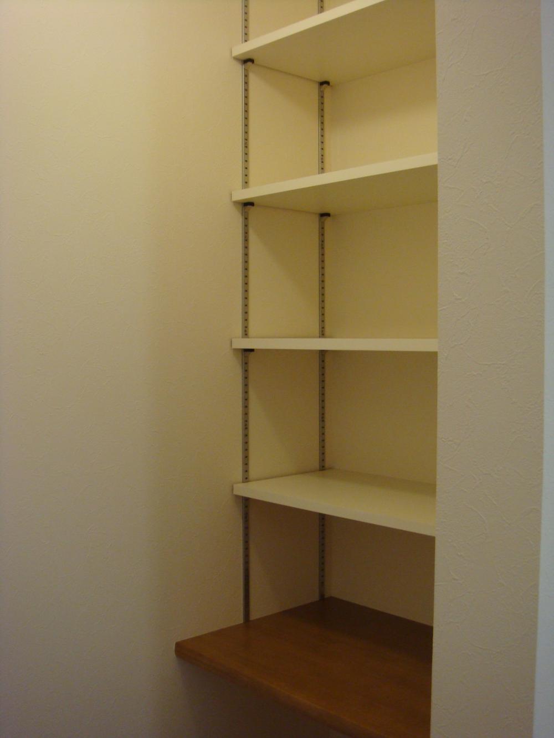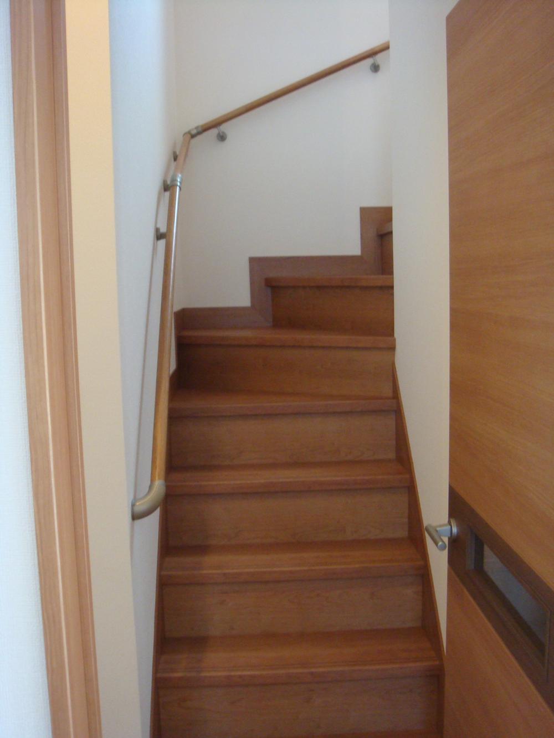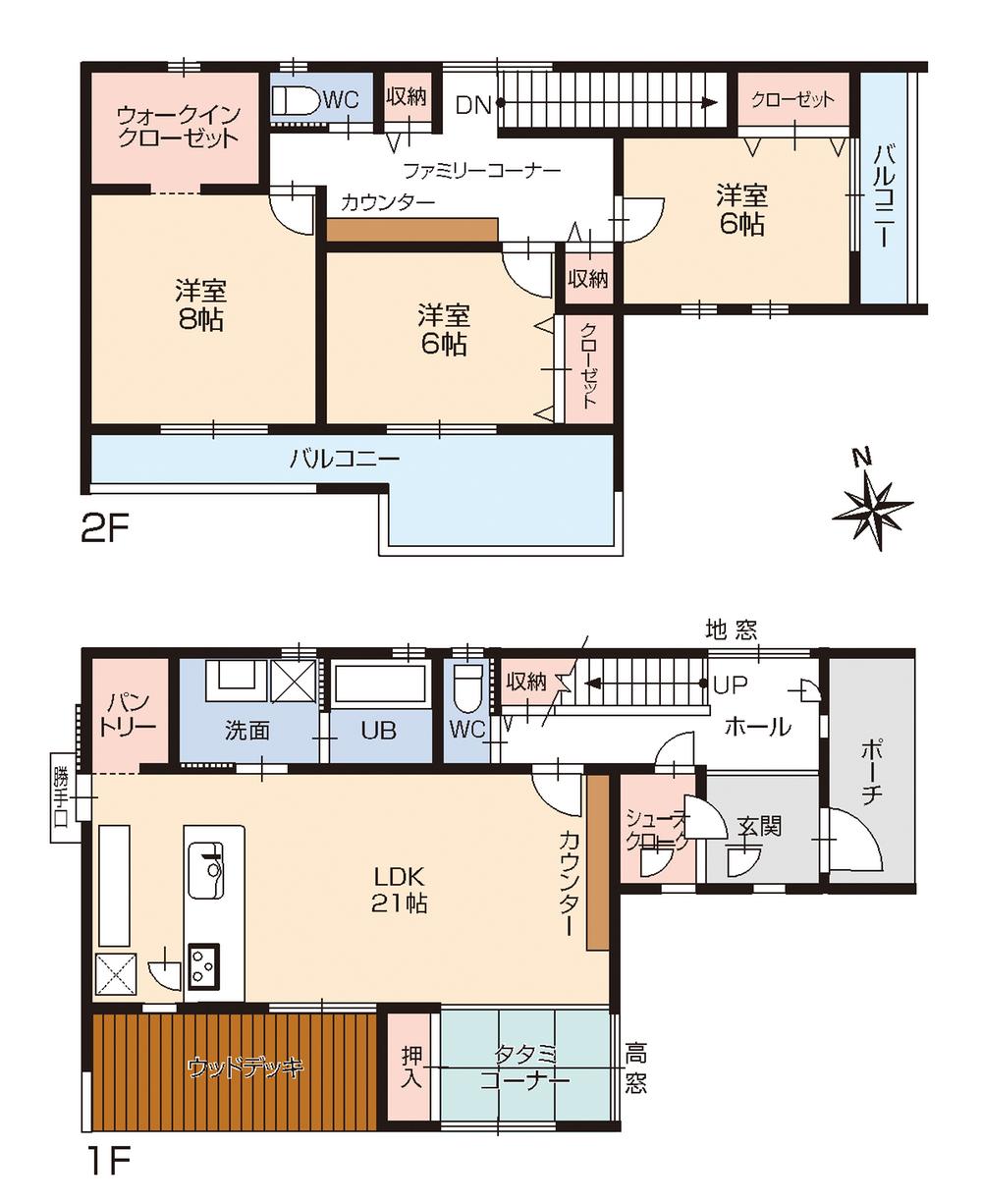|
|
Aichi Prefecture Konan
愛知県江南市
|
|
Inuyamasen Meitetsu "Hotei" walk 17 minutes
名鉄犬山線「布袋」歩17分
|
|
◆ There is free plan compartment ◆ Enhancement of the equipment selected in "Mom eyes" ◆ Select stuck to the ease of use and robustness.
◆フリープラン区画あり◆“ママ目線”で選んだ充実の設備◆使いやすさと丈夫さにこだわったセレクトです。
|
|
Corresponding to the flat-35S, Seismic fit, Parking two Allowed, Land 50 square meters or more, LDK18 tatami mats or more, Fiscal year Available, Energy-saving water heaters, System kitchen, Bathroom Dryer, Yang per good, All room storage, Flat to the station, Or more before road 6mese-style room, Garden more than 10 square meters, Face-to-face kitchen, Barrier-free, Toilet 2 places, Bathroom 1 tsubo or more, 2-story, South balcony, Double-glazing, Warm water washing toilet seat, Underfloor Storage, The window in the bathroom, TV monitor interphone, Ventilation good, Dish washing dryer, Walk-in closet, All room 6 tatami mats or more, Water filter, Storeroom, Flat terrain, Floor heating
フラット35Sに対応、耐震適合、駐車2台可、土地50坪以上、LDK18畳以上、年度内入居可、省エネ給湯器、システムキッチン、浴室乾燥機、陽当り良好、全居室収納、駅まで平坦、前道6m以上、和室、庭10坪以上、対面式キッチン、バリアフリー、トイレ2ヶ所、浴室1坪以上、2階建、南面バルコニー、複層ガラス、温水洗浄便座、床下収納、浴室に窓、TVモニタ付インターホン、通風良好、食器洗乾燥機、ウォークインクロゼット、全居室6畳以上、浄水器、納戸、平坦地、床暖房
|
Features pickup 特徴ピックアップ | | Corresponding to the flat-35S / Seismic fit / Parking two Allowed / Land 50 square meters or more / LDK18 tatami mats or more / Fiscal year Available / Energy-saving water heaters / System kitchen / Bathroom Dryer / Yang per good / All room storage / Flat to the station / Or more before road 6m / Japanese-style room / Garden more than 10 square meters / Face-to-face kitchen / Barrier-free / Toilet 2 places / Bathroom 1 tsubo or more / 2-story / South balcony / Double-glazing / Warm water washing toilet seat / Underfloor Storage / The window in the bathroom / TV monitor interphone / Ventilation good / Dish washing dryer / Walk-in closet / All room 6 tatami mats or more / Water filter / Storeroom / Flat terrain / Floor heating フラット35Sに対応 /耐震適合 /駐車2台可 /土地50坪以上 /LDK18畳以上 /年度内入居可 /省エネ給湯器 /システムキッチン /浴室乾燥機 /陽当り良好 /全居室収納 /駅まで平坦 /前道6m以上 /和室 /庭10坪以上 /対面式キッチン /バリアフリー /トイレ2ヶ所 /浴室1坪以上 /2階建 /南面バルコニー /複層ガラス /温水洗浄便座 /床下収納 /浴室に窓 /TVモニタ付インターホン /通風良好 /食器洗乾燥機 /ウォークインクロゼット /全居室6畳以上 /浄水器 /納戸 /平坦地 /床暖房 |
Event information イベント情報 | | Local guide Board (Please be sure to ask in advance) schedule / Every Saturday and Sunday time / 10:00 ~ 17:00 person inquiry, We will sequentially guidance. Please feel free to contact us. 現地案内会(事前に必ずお問い合わせください)日程/毎週土日時間/10:00 ~ 17:00お問い合わせの方から、順次ご案内いたします。お気軽にお問い合わせください。 |
Price 価格 | | 32,980,000 yen ~ 33 million yen 3298万円 ~ 3300万円 |
Floor plan 間取り | | 4LDK ~ 4LDK + S (storeroom) 4LDK ~ 4LDK+S(納戸) |
Units sold 販売戸数 | | 3 units 3戸 |
Total units 総戸数 | | 3 units 3戸 |
Land area 土地面積 | | 196.8 sq m ~ 197 sq m (59.53 tsubo ~ 59.59 tsubo) (Registration) 196.8m2 ~ 197m2(59.53坪 ~ 59.59坪)(登記) |
Building area 建物面積 | | 115.7 sq m ~ 117 sq m (34.99 tsubo ~ 35.39 tsubo) (Registration) 115.7m2 ~ 117m2(34.99坪 ~ 35.39坪)(登記) |
Driveway burden-road 私道負担・道路 | | Road width: 8m, Asphaltic pavement 道路幅:8m、アスファルト舗装 |
Completion date 完成時期(築年月) | | 4 months after the contract 契約後4ヶ月 |
Address 住所 | | Aichi Prefecture Konan Koorihonmachisakae 78 愛知県江南市小折本町栄78 |
Traffic 交通 | | Inuyamasen Meitetsu "Hotei" walk 17 minutes
Inuyamasen Meitetsu "Stone Buddha" walk 24 minutes 名鉄犬山線「布袋」歩17分
名鉄犬山線「石仏」歩24分
|
Related links 関連リンク | | [Related Sites of this company] 【この会社の関連サイト】 |
Contact お問い合せ先 | | (Ltd.) land good Home TEL: 0800-603-8018 [Toll free] mobile phone ・ Also available from PHS
Caller ID is not notified
Please contact the "saw SUUMO (Sumo)"
If it does not lead, If the real estate company (株)土地善ホームTEL:0800-603-8018【通話料無料】携帯電話・PHSからもご利用いただけます
発信者番号は通知されません
「SUUMO(スーモ)を見た」と問い合わせください
つながらない方、不動産会社の方は
|
Sale schedule 販売スケジュール | | From the direction of the inquiry, We will sequentially guidance. Also, Local tours are also planned. お問い合わせの方から、順次案内いたします。また、現地見学会も計画中です。 |
Most price range 最多価格帯 | | 32 million yen (2 units) 3200万円台(2戸) |
Building coverage, floor area ratio 建ぺい率・容積率 | | Kenpei rate: 60%, Volume ratio: 200% 建ペい率:60%、容積率:200% |
Time residents 入居時期 | | Consultation 相談 |
Land of the right form 土地の権利形態 | | Ownership 所有権 |
Structure and method of construction 構造・工法 | | Wooden 2-story (framing method) 木造2階建(軸組工法) |
Use district 用途地域 | | Urbanization control area 市街化調整区域 |
Land category 地目 | | Residential land 宅地 |
Overview and notices その他概要・特記事項 | | Building Permits reason: control area per building permit requirements, Building confirmation number: 50598 建築許可理由:調整区域につき建築許可要、建築確認番号:50598 |
Company profile 会社概要 | | <Marketing alliance (agency)> Governor of Aichi Prefecture (10) No. 009012 (Ltd.) land good home Yubinbango483-8338 Aichi Prefecture Konan City Maehibochofuji-cho, 156 <販売提携(代理)>愛知県知事(10)第009012号(株)土地善ホーム〒483-8338 愛知県江南市前飛保町藤町156 |
