New Homes » Tokai » Aichi Prefecture » Miyoshi City
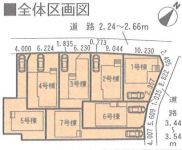 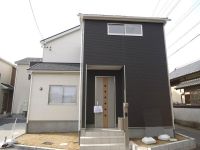
| | Aichi Prefecture, Miyoshi City 愛知県みよし市 |
| Meitetsu Toyota Line "Akaike" bus 23 minutes Meitetsu bus "Xinwu" walk 2 minutes 名鉄豊田線「赤池」バス23分名鉄バス「新屋」歩2分 |
| ◆ Model house guidance during the reception ◆ Please call feel free to to 0800-603-6322. Garden with on the south side! Parking 2 units can be! This is useful in addition to there is a closet storage closet. ◆モデルハウス案内受付中◆0800-603-6322へお気軽にお電話ください。南側に庭つき!駐車2台可能です!クローゼットの他に納戸があり収納便利です。 |
Features pickup 特徴ピックアップ | | Solar power system / Pre-ground survey / Year Available / Parking two Allowed / LDK18 tatami mats or more / System kitchen / Bathroom Dryer / All room storage / A quiet residential area / garden / Washbasin with shower / Face-to-face kitchen / 3 face lighting / Barrier-free / Toilet 2 places / Bathroom 1 tsubo or more / 2-story / South balcony / Double-glazing / Warm water washing toilet seat / Nantei / Underfloor Storage / The window in the bathroom / All living room flooring / Southwestward / Water filter / City gas / Storeroom 太陽光発電システム /地盤調査済 /年内入居可 /駐車2台可 /LDK18畳以上 /システムキッチン /浴室乾燥機 /全居室収納 /閑静な住宅地 /庭 /シャワー付洗面台 /対面式キッチン /3面採光 /バリアフリー /トイレ2ヶ所 /浴室1坪以上 /2階建 /南面バルコニー /複層ガラス /温水洗浄便座 /南庭 /床下収納 /浴室に窓 /全居室フローリング /南西向き /浄水器 /都市ガス /納戸 | Event information イベント情報 | | ◆ Model house guidance during the reception ◆ Please call feel free to to 0800-603-6322. ◆モデルハウス案内受付中◆0800-603-6322へお気軽にお電話ください。 | Price 価格 | | 26,900,000 yen ~ 30,900,000 yen 2690万円 ~ 3090万円 | Floor plan 間取り | | 2LDK + 2S (storeroom) ~ 4LDK + S (storeroom) 2LDK+2S(納戸) ~ 4LDK+S(納戸) | Units sold 販売戸数 | | 7 units 7戸 | Total units 総戸数 | | 7 units 7戸 | Land area 土地面積 | | 120.02 sq m ~ 150.12 sq m (registration) 120.02m2 ~ 150.12m2(登記) | Building area 建物面積 | | 94.77 sq m ~ 98.81 sq m (registration) 94.77m2 ~ 98.81m2(登記) | Driveway burden-road 私道負担・道路 | | Northwest 2.24 ~ 2.66m, Northeast 3.44 ~ Contact surface on the public roads of 3.54m 北西2.24 ~ 2.66m、北東3.44 ~ 3.54mの公道に接面 | Completion date 完成時期(築年月) | | December 2013 schedule 2013年12月予定 | Address 住所 | | Aichi Prefecture, Miyoshi City, Miyoshi Xinwu 64 ・ 65 part of the, 63 ・ 65 part of the 愛知県みよし市三好町新屋64・65の一部、63・65の一部 | Traffic 交通 | | Meitetsu Toyota Line "Akaike" bus 23 minutes Meitetsu bus "Xinwu" walk 2 minutes 名鉄豊田線「赤池」バス23分名鉄バス「新屋」歩2分
| Related links 関連リンク | | [Related Sites of this company] 【この会社の関連サイト】 | Person in charge 担当者より | | Rep Morimoto Mitsuo age: so that is not heavy "footwork" in order to answer to the request of the 50s customers, Walking Ya daily, Such as health exercise bike uses the mind. 担当者森本 満男年齢:50代お客様のご要望にお答えする為『フットワーク』が重くならないよう、日々ウォーキングや、エアロバイクなど健康に気を使っています。 | Contact お問い合せ先 | | TEL: 0800-603-6322 [Toll free] mobile phone ・ Also available from PHS
Caller ID is not notified
Please contact the "saw SUUMO (Sumo)"
If it does not lead, If the real estate company TEL:0800-603-6322【通話料無料】携帯電話・PHSからもご利用いただけます
発信者番号は通知されません
「SUUMO(スーモ)を見た」と問い合わせください
つながらない方、不動産会社の方は
| Most price range 最多価格帯 | | 26 million yen ・ 28 million yen ・ 29 million yen (each 2 units) 2600万円台・2800万円台・2900万円台(各2戸) | Building coverage, floor area ratio 建ぺい率・容積率 | | Building coverage: 60%, Volume ratio: 200% 建ぺい率:60%、容積率:200% | Time residents 入居時期 | | Consultation 相談 | Land of the right form 土地の権利形態 | | Ownership 所有権 | Structure and method of construction 構造・工法 | | Conventional wooden siding sticking slate 葺又 is asphalt shingle 葺又 is galvanized steel plate beside 葺 2-story 在来木造サイディング貼スレート葺又はアスファルトシングル葺又はガルバリウム鋼板横葺2階建 | Use district 用途地域 | | One dwelling 1種住居 | Other limitations その他制限事項 | | TateHajimeho Article 22 designated area 建基法22条指定区域 | Overview and notices その他概要・特記事項 | | Contact: Morimoto Mitsuo, Building confirmation number: first H25SHC110894 ・ 110895 ・ 110896 ・ 110897 ・ 110887 ・ 110892 ・ 110,893 No. 担当者:森本 満男、建築確認番号:第H25SHC110894・110895・110896・110897・110887・110892・110893号 | Company profile 会社概要 | | <Mediation> Governor of Aichi Prefecture (2) No. 020175 (Corporation) Aichi Prefecture Building Lots and Buildings Transaction Business Association Tokai Real Estate Fair Trade Council member (Ltd.) Aidemu home Nagoya Higashiten Yubinbango465-0048 Nagoya, Aichi Prefecture Meito-ku Fujimigaoka 100 paradigm Toko 1F <仲介>愛知県知事(2)第020175号(公社)愛知県宅地建物取引業協会会員 東海不動産公正取引協議会加盟(株)アイデムホーム名古屋東店〒465-0048 愛知県名古屋市名東区藤見が丘100 パラダイム東光1F |
The entire compartment Figure全体区画図 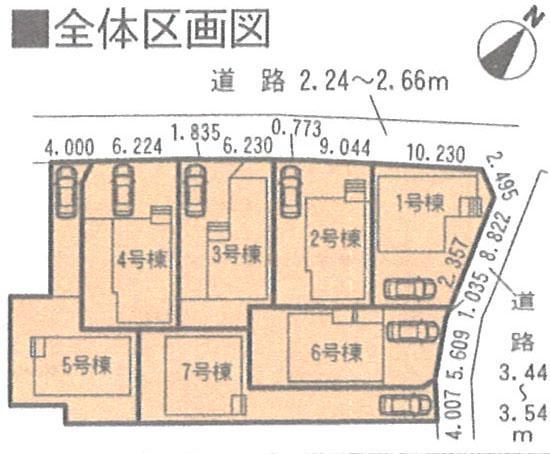 Compartment figure
区画図
Local appearance photo現地外観写真 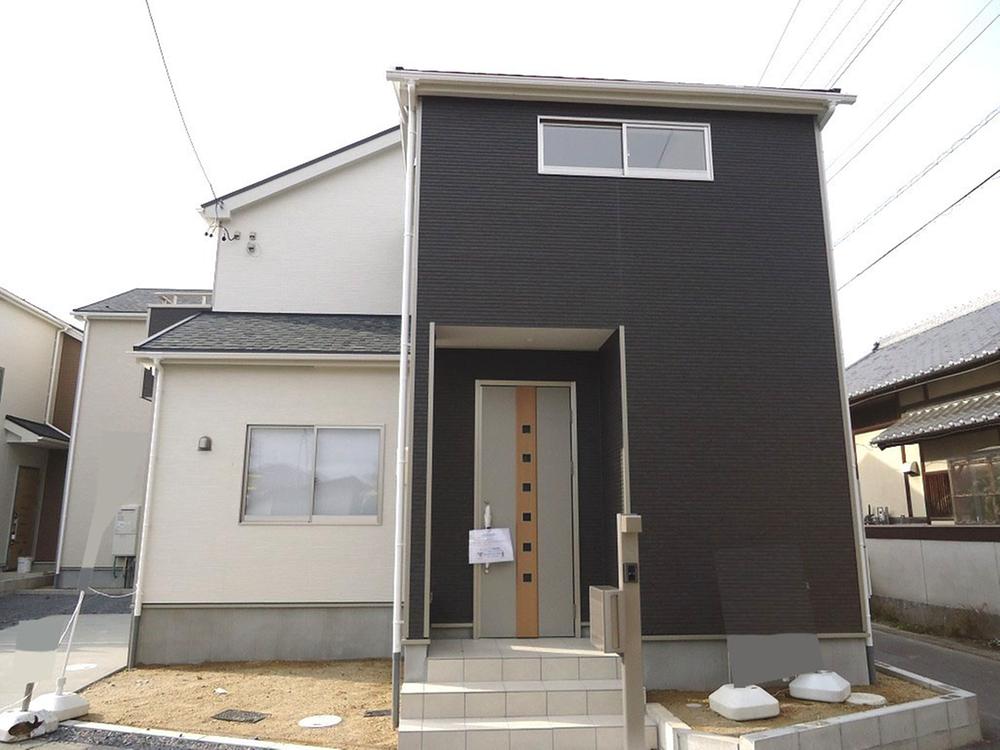 Local (12 May 2013) Shooting
現地(2013年12月)撮影
Floor plan間取り図 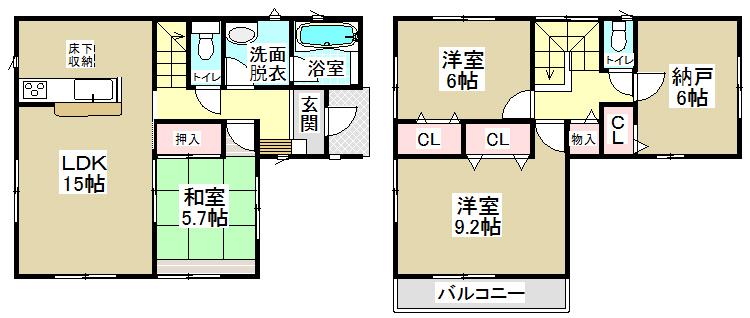 (1 Building), Price 30,900,000 yen, 3LDK+S, Land area 120.86 sq m , Building area 96.38 sq m
(1号棟)、価格3090万円、3LDK+S、土地面積120.86m2、建物面積96.38m2
Kitchenキッチン 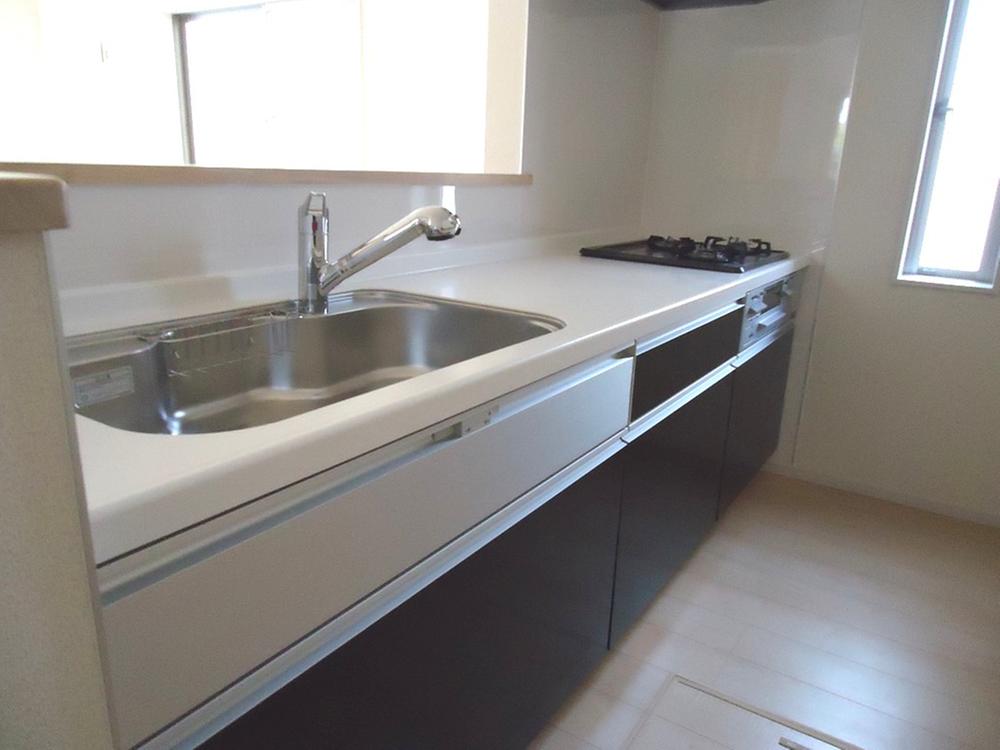 Indoor (12 May 2013) Shooting
室内(2013年12月)撮影
Livingリビング 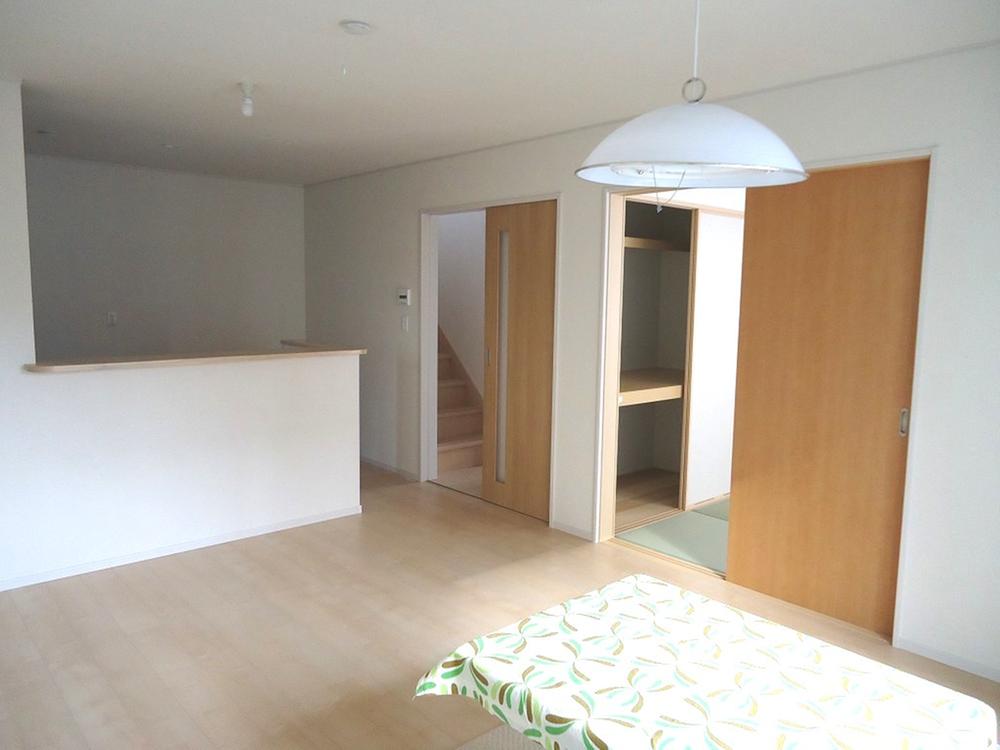 Indoor (12 May 2013) Shooting
室内(2013年12月)撮影
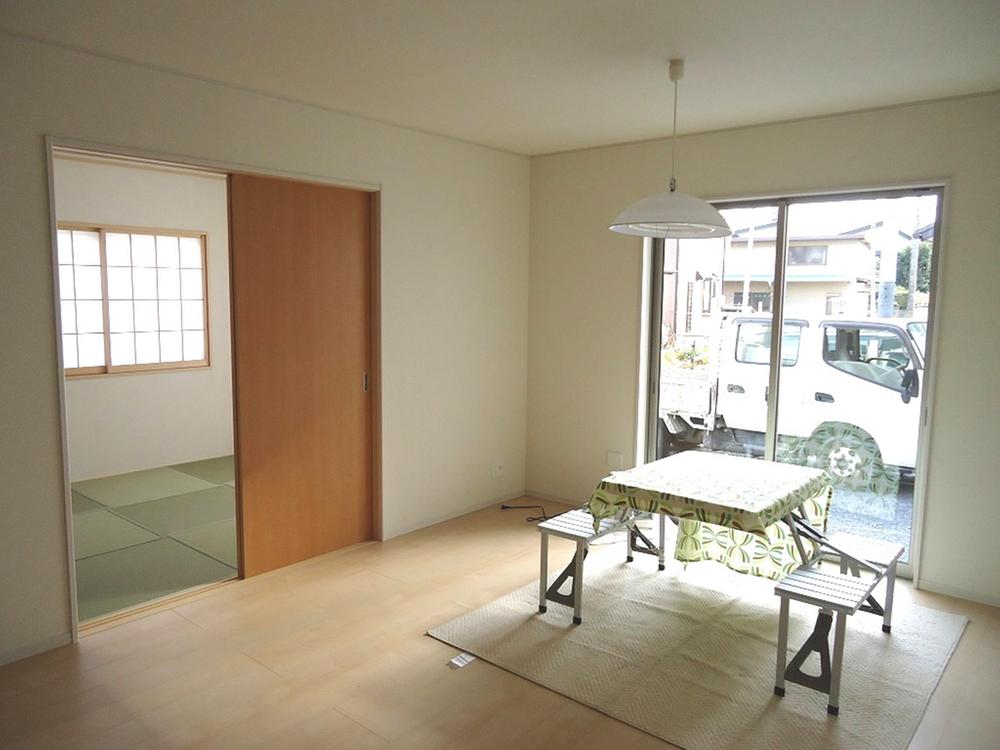 Indoor (12 May 2013) Shooting
室内(2013年12月)撮影
Non-living roomリビング以外の居室 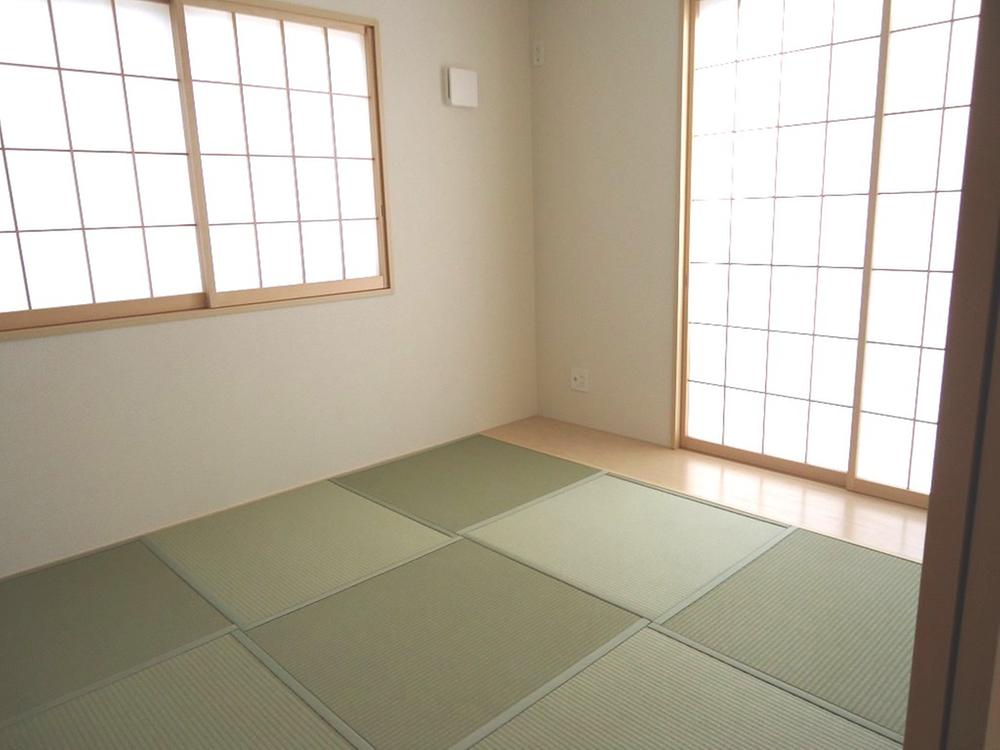 Indoor (12 May 2013) Shooting
室内(2013年12月)撮影
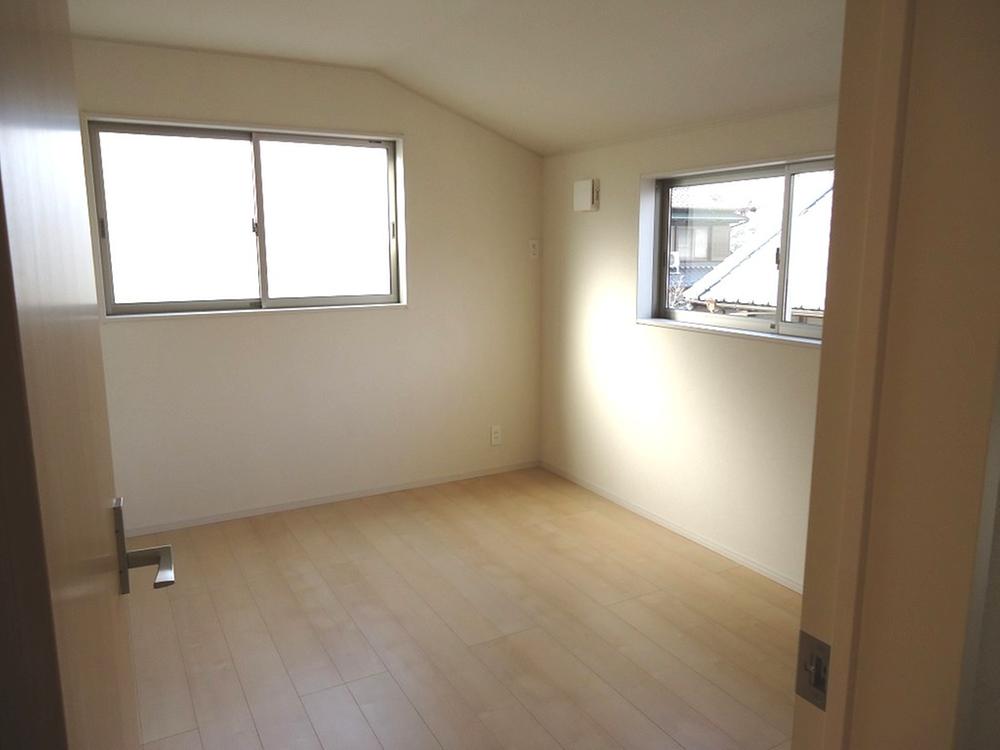 Indoor (12 May 2013) Shooting
室内(2013年12月)撮影
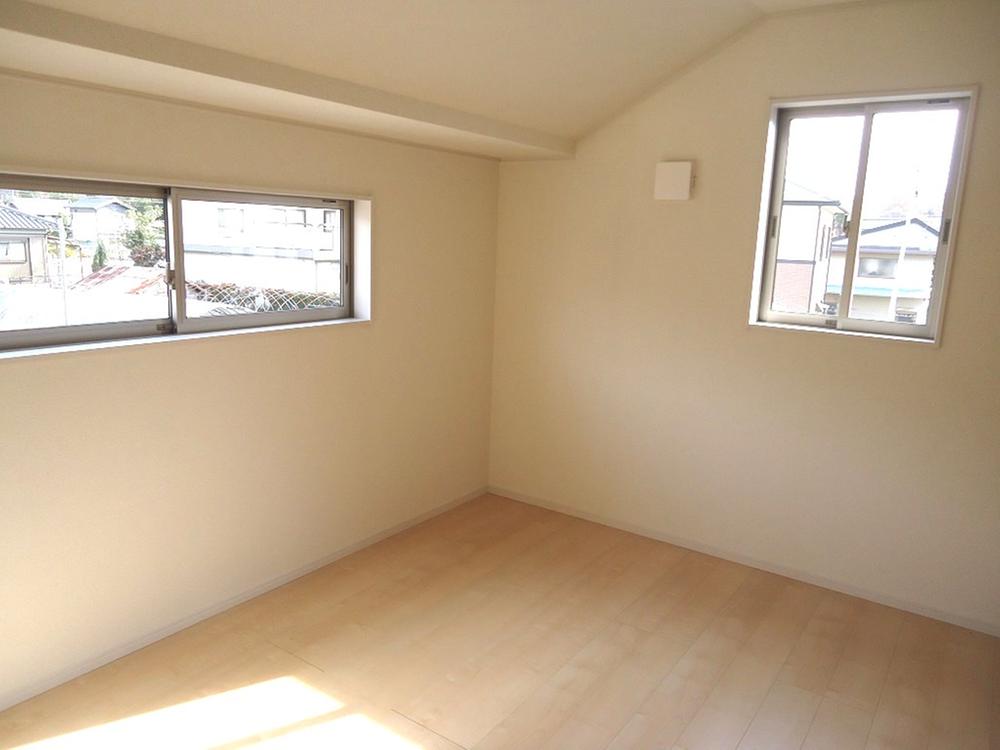 Indoor (12 May 2013) Shooting
室内(2013年12月)撮影
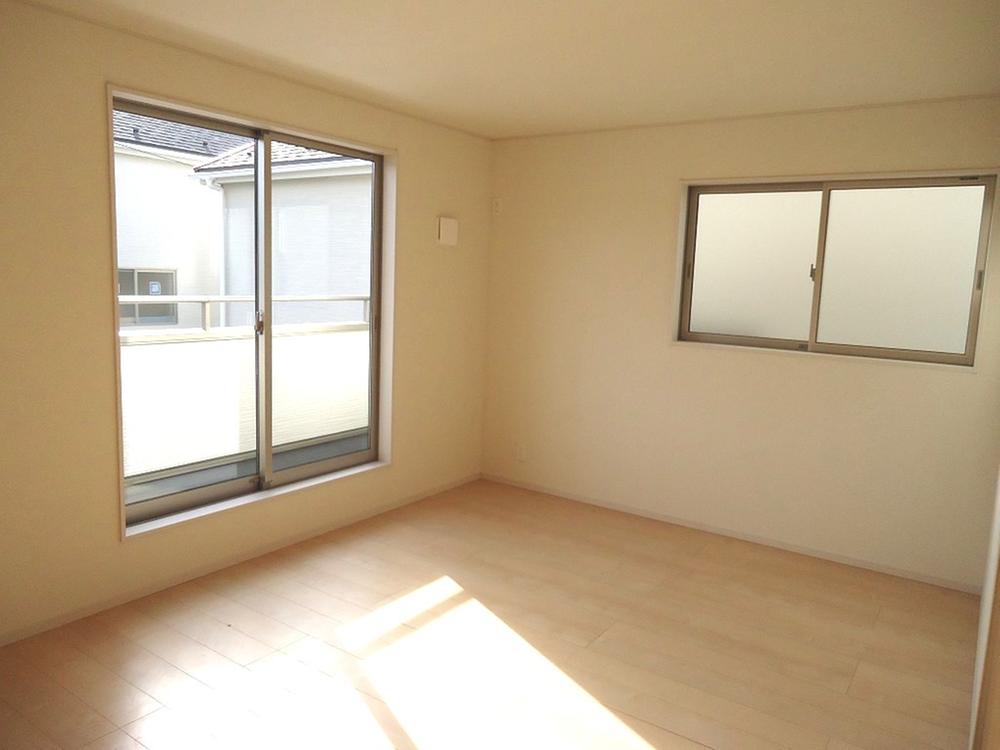 Indoor (12 May 2013) Shooting
室内(2013年12月)撮影
Receipt収納 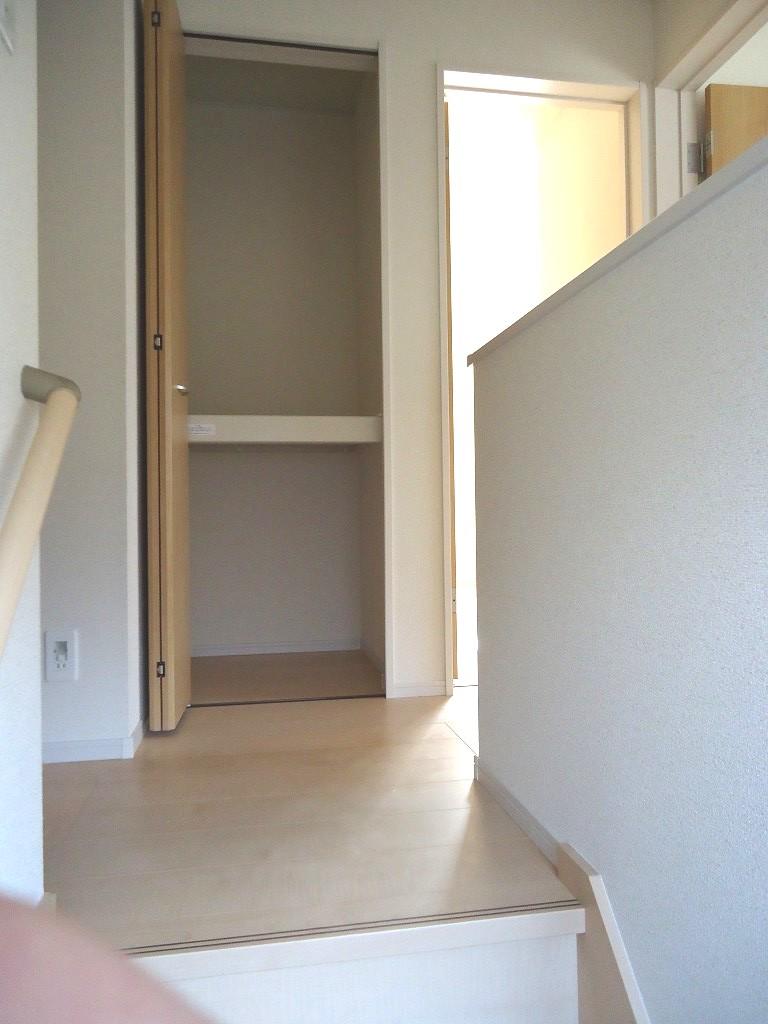 Indoor (12 May 2013) Shooting
室内(2013年12月)撮影
Wash basin, toilet洗面台・洗面所 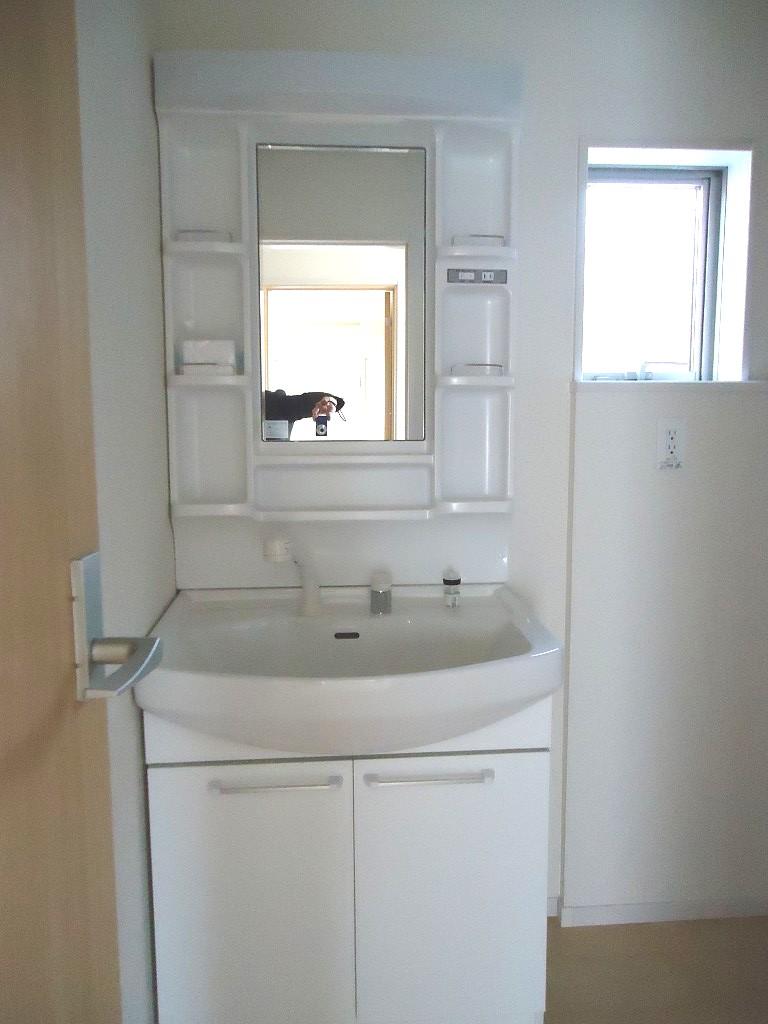 Indoor (12 May 2013) Shooting
室内(2013年12月)撮影
Toiletトイレ 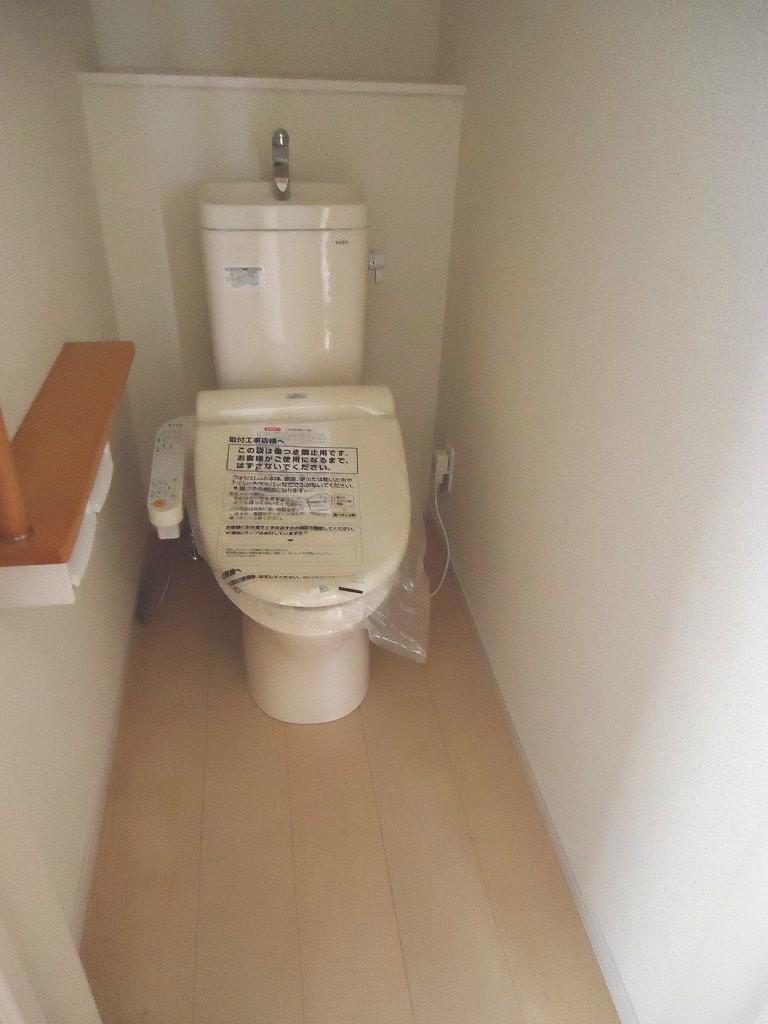 Indoor (12 May 2013) Shooting
室内(2013年12月)撮影
Bathroom浴室 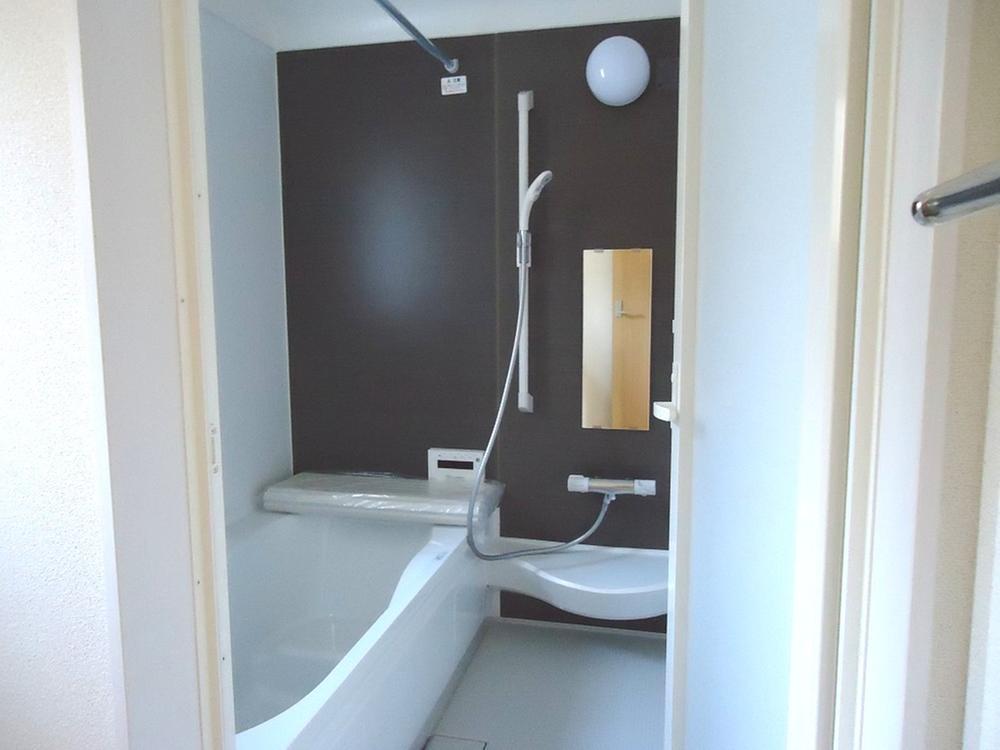 Indoor (12 May 2013) Shooting
室内(2013年12月)撮影
Entrance玄関 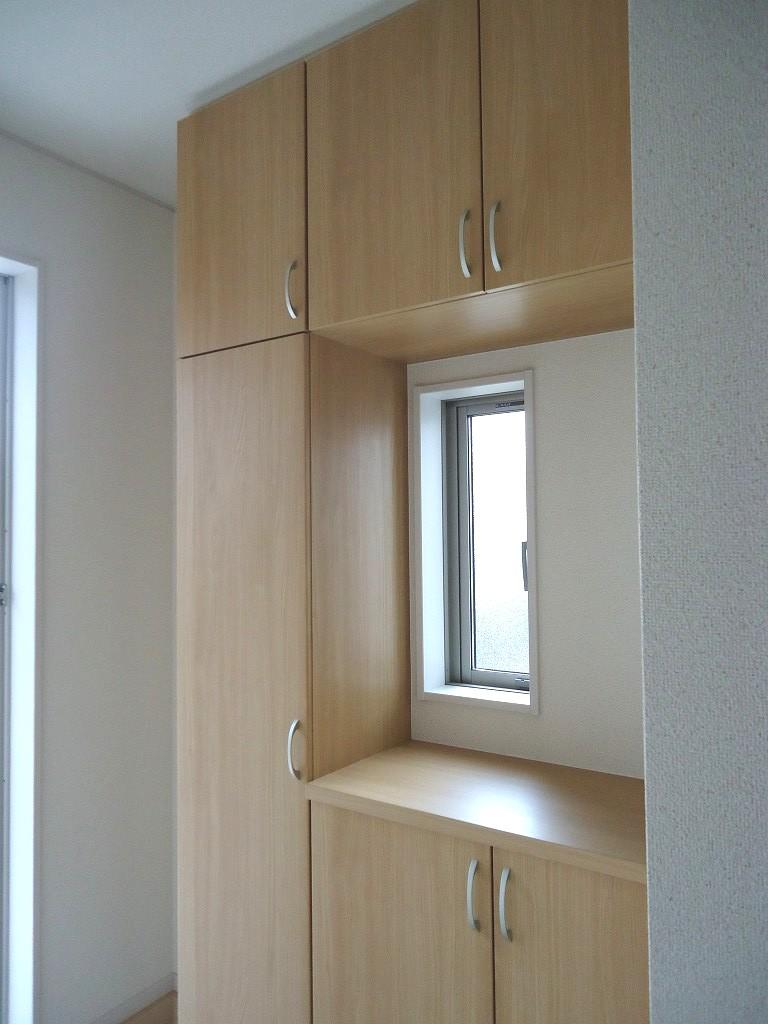 Local (12 May 2013) Shooting
現地(2013年12月)撮影
Floor plan間取り図 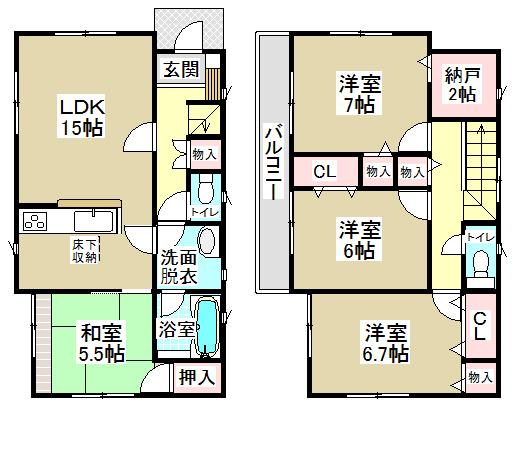 (Building 2), Price 28,900,000 yen, 4LDK+S, Land area 120.02 sq m , Building area 97.6 sq m
(2号棟)、価格2890万円、4LDK+S、土地面積120.02m2、建物面積97.6m2
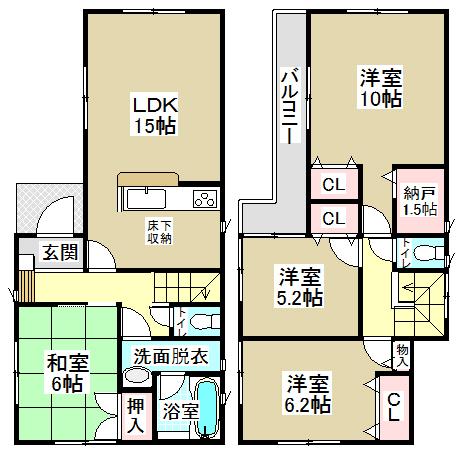 (3 Building), Price 28,900,000 yen, 4LDK+S, Land area 133.66 sq m , Building area 97.6 sq m
(3号棟)、価格2890万円、4LDK+S、土地面積133.66m2、建物面積97.6m2
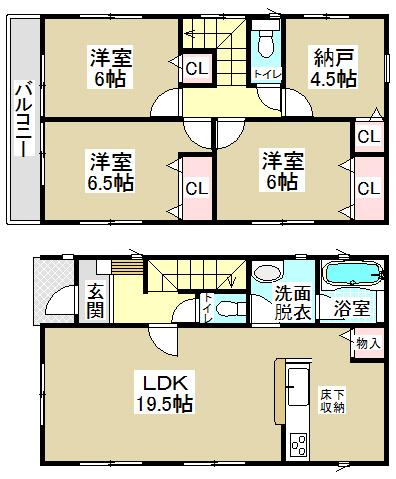 (5 Building), Price 26,900,000 yen, 3LDK+S, Land area 150.12 sq m , Building area 94.77 sq m
(5号棟)、価格2690万円、3LDK+S、土地面積150.12m2、建物面積94.77m2
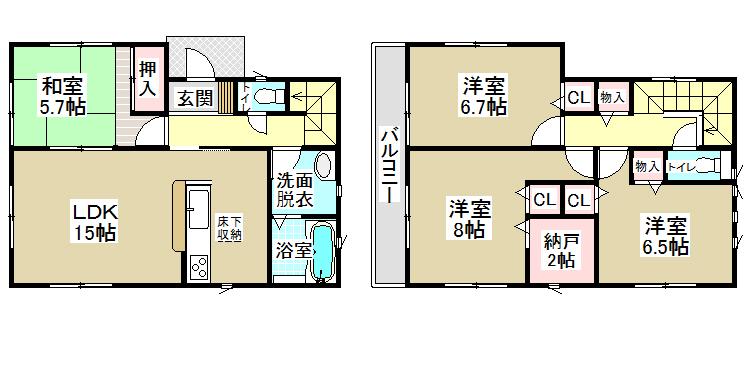 (6 Building), Price 29,900,000 yen, 4LDK+S, Land area 130.38 sq m , Building area 98.81 sq m
(6号棟)、価格2990万円、4LDK+S、土地面積130.38m2、建物面積98.81m2
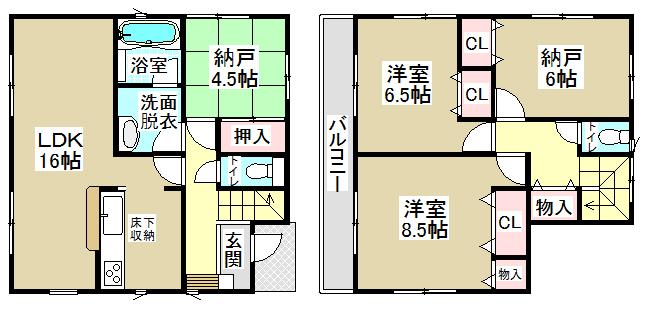 (7 Building), Price 26,900,000 yen, 2LDK+2S, Land area 139.09 sq m , Building area 96.79 sq m
(7号棟)、価格2690万円、2LDK+2S、土地面積139.09m2、建物面積96.79m2
Convenience storeコンビニ 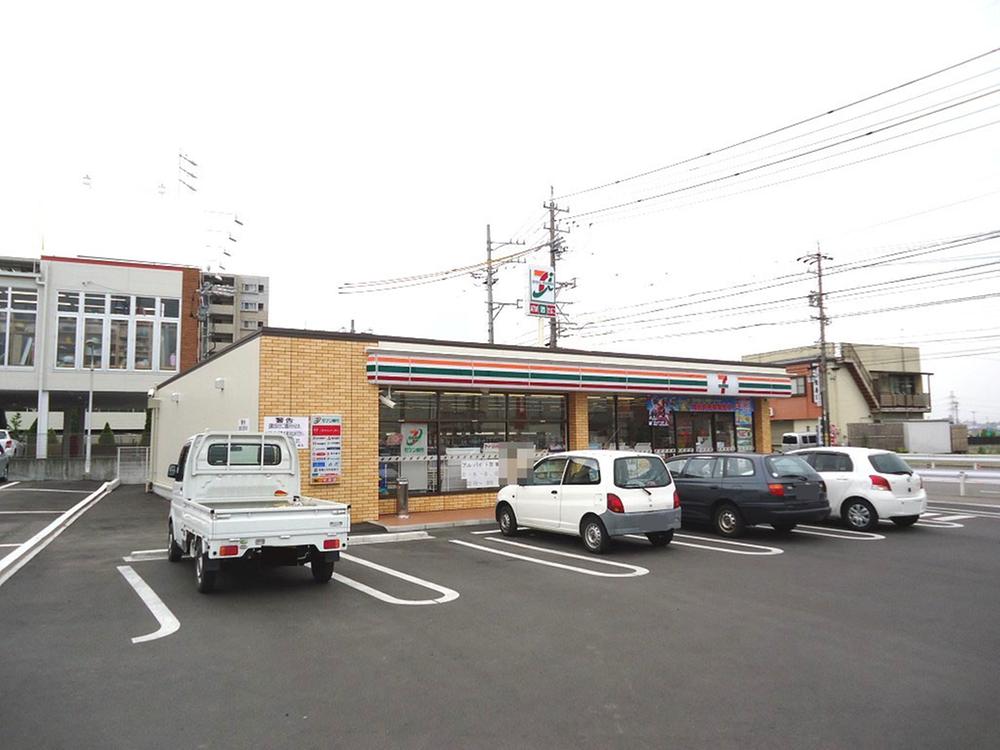 250m to Seven-Eleven
セブンイレブンまで250m
Location
|






















