New Homes » Tokai » Aichi Prefecture » Miyoshi City
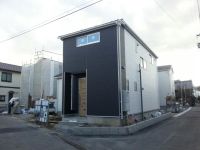 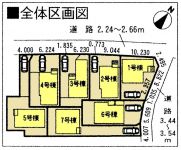
| | Aichi Prefecture, Miyoshi City 愛知県みよし市 |
| Toyodasen Meitetsu "Akaike" bus 23 minutes Ayumi Xinwu 2 minutes 名鉄豊田線「赤池」バス23分新屋歩2分 |
| ◆ Fulfilling housing, including the closet! ◆納戸をはじめ充実した収納! |
| ◇ This is listing with HEMS (solar panels). You must have an Internet connection in the HEMS use, The introduction of the connection environment ・ Monthly usage fee will be paid by the customer. (2 ~ 7 Building is with solar power system! ) ◇ popular face-to-face kitchen that can cook with confidence at home with small children! ◇ bathroom dryer ・ Water filter ・ Fulfilling life equipment such as Washlet toilet! ◇こちらはHEMS(太陽光パネル)付物件です。HEMS利用ではインターネット接続が必要となり、接続環境の導入・毎月の利用料はお客様負担となります。(2 ~ 7号棟は太陽光発電システム付!)◇小さなお子様のいるご家庭でも安心して調理のできる人気の対面キッチン!◇浴室乾燥機・浄水器・ウォシュレット付トイレなど充実した生活設備! |
Features pickup 特徴ピックアップ | | Pre-ground survey / Parking two Allowed / Energy-saving water heaters / System kitchen / Bathroom Dryer / All room storage / LDK15 tatami mats or more / Japanese-style room / Washbasin with shower / Face-to-face kitchen / Toilet 2 places / Bathroom 1 tsubo or more / 2-story / Southeast direction / South balcony / Double-glazing / Warm water washing toilet seat / Underfloor Storage / The window in the bathroom / TV monitor interphone / Water filter / City gas / Storeroom 地盤調査済 /駐車2台可 /省エネ給湯器 /システムキッチン /浴室乾燥機 /全居室収納 /LDK15畳以上 /和室 /シャワー付洗面台 /対面式キッチン /トイレ2ヶ所 /浴室1坪以上 /2階建 /東南向き /南面バルコニー /複層ガラス /温水洗浄便座 /床下収納 /浴室に窓 /TVモニタ付インターホン /浄水器 /都市ガス /納戸 | Price 価格 | | 26,900,000 yen ~ 30,900,000 yen 2690万円 ~ 3090万円 | Floor plan 間取り | | 2LDK + 2S (storeroom) ~ 4LDK + S (storeroom) 2LDK+2S(納戸) ~ 4LDK+S(納戸) | Units sold 販売戸数 | | 7 units 7戸 | Total units 総戸数 | | 7 units 7戸 | Land area 土地面積 | | 120.02 sq m ~ 150.12 sq m (36.30 tsubo ~ 45.41 tsubo) (Registration) 120.02m2 ~ 150.12m2(36.30坪 ~ 45.41坪)(登記) | Building area 建物面積 | | 94.77 sq m ~ 98.81 sq m (28.66 tsubo ~ 29.88 tsubo) (Registration) 94.77m2 ~ 98.81m2(28.66坪 ~ 29.88坪)(登記) | Driveway burden-road 私道負担・道路 | | Road width: 2.24m ・ 3.54m, Asphaltic pavement 道路幅:2.24m・3.54m、アスファルト舗装 | Completion date 完成時期(築年月) | | December 2013 schedule 2013年12月予定 | Address 住所 | | Each part of the Aichi Prefecture, Miyoshi City, Miyoshi Xinwu 63.64.65, And 59-2 愛知県みよし市三好町新屋63.64.65の各一部、および59-2 | Traffic 交通 | | Toyodasen Meitetsu "Akaike" bus 23 minutes Ayumi Xinwu 2 minutes
Toyodasen Meitetsu "Kurozasa" walk 57 minutes
Toyodasen Meitetsu "Nisshin" walk 63 minutes 名鉄豊田線「赤池」バス23分新屋歩2分
名鉄豊田線「黒笹」歩57分
名鉄豊田線「日進」歩63分
| Related links 関連リンク | | [Related Sites of this company] 【この会社の関連サイト】 | Person in charge 担当者より | | Rep Aoyama Eiji Age: 20 Daigyokai Experience: cherish your edge of a one-year customer, I will my best to help with a smile and action! Please feel free to contact us with any thing! ! 担当者青山 英司年齢:20代業界経験:1年お客様とのご縁を大切に、笑顔と行動力で精一杯お手伝いさせていただきます!どんな事でもお気軽にご相談ください!! | Contact お問い合せ先 | | TEL: 0800-603-8768 [Toll free] mobile phone ・ Also available from PHS
Caller ID is not notified
Please contact the "saw SUUMO (Sumo)"
If it does not lead, If the real estate company TEL:0800-603-8768【通話料無料】携帯電話・PHSからもご利用いただけます
発信者番号は通知されません
「SUUMO(スーモ)を見た」と問い合わせください
つながらない方、不動産会社の方は
| Most price range 最多価格帯 | | 26 million yen ・ 28 million yen ・ 29 million yen (each 2 units) 2600万円台・2800万円台・2900万円台(各2戸) | Building coverage, floor area ratio 建ぺい率・容積率 | | Building coverage: 60%, Volume ratio: 200% 建ぺい率:60%、容積率:200% | Time residents 入居時期 | | Consultation 相談 | Land of the right form 土地の権利形態 | | Ownership 所有権 | Structure and method of construction 構造・工法 | | Wooden 2-story 木造2階建 | Use district 用途地域 | | One dwelling 1種住居 | Land category 地目 | | Residential land 宅地 | Overview and notices その他概要・特記事項 | | Contact: Aoyama Eiji, Building confirmation number: No. H25SHC110897 担当者:青山 英司、建築確認番号:第H25SHC110897号 | Company profile 会社概要 | | <Mediation> Governor of Aichi Prefecture (2) No. 020756 (Ltd.) Earl planner ・ Solutions Nagoya Higashiten Yubinbango468-0015 Nagoya, Aichi Prefecture Tempaku-ku original 2-507 <仲介>愛知県知事(2)第020756号(株)アールプランナー・ソリューションズ名古屋東店〒468-0015 愛知県名古屋市天白区原2-507 |
Other localその他現地 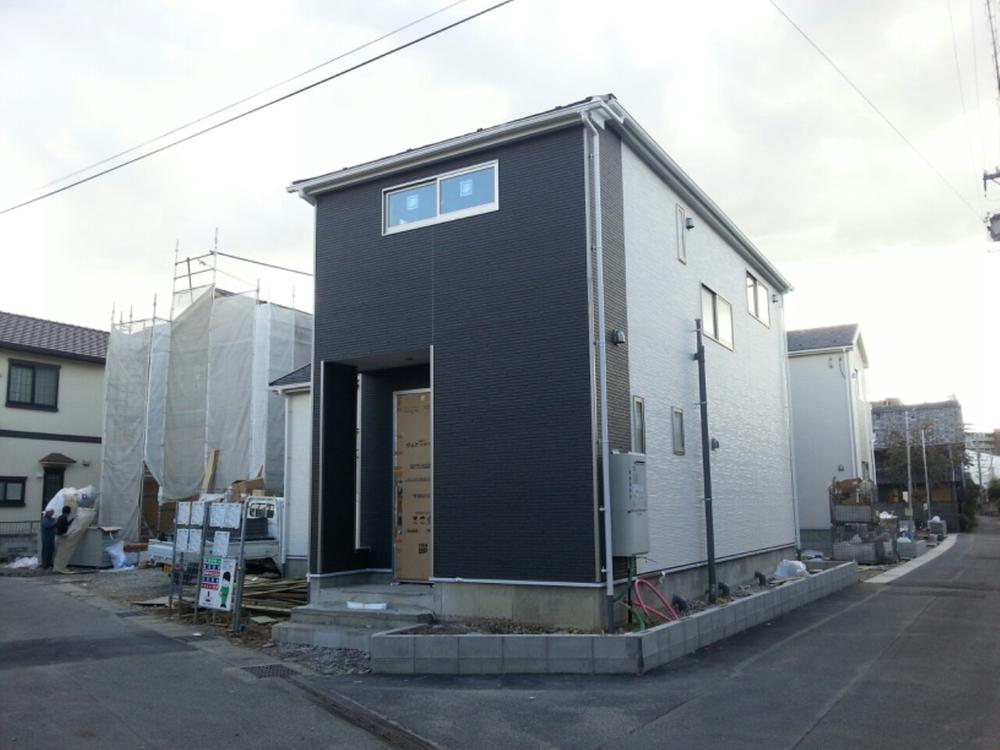 1 Building site (November 2013) Shooting
1号棟現地(2013年11月)撮影
The entire compartment Figure全体区画図 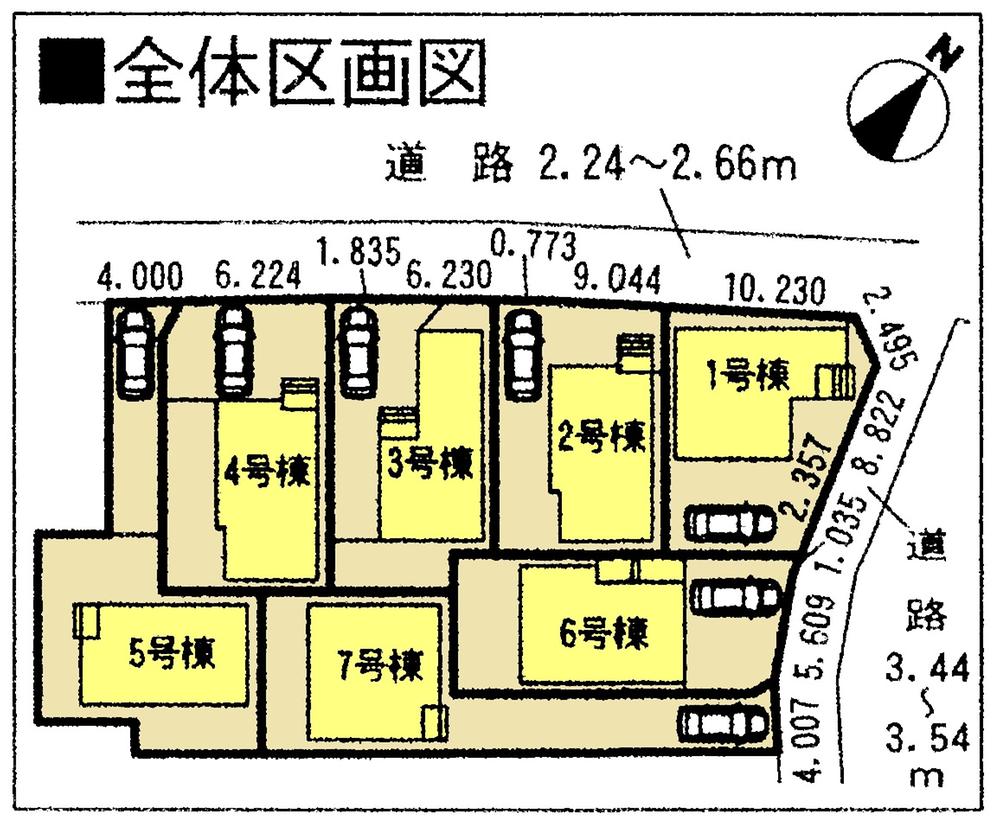 Compartment figure
区画図
Floor plan間取り図 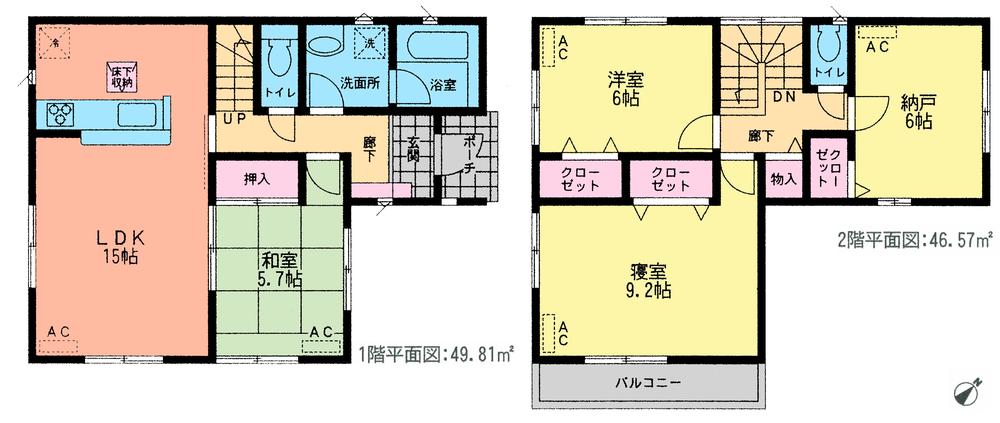 (1 Building), Price 30,900,000 yen, 3LDK+S, Land area 120.86 sq m , Building area 96.38 sq m
(1号棟)、価格3090万円、3LDK+S、土地面積120.86m2、建物面積96.38m2
Local appearance photo現地外観写真 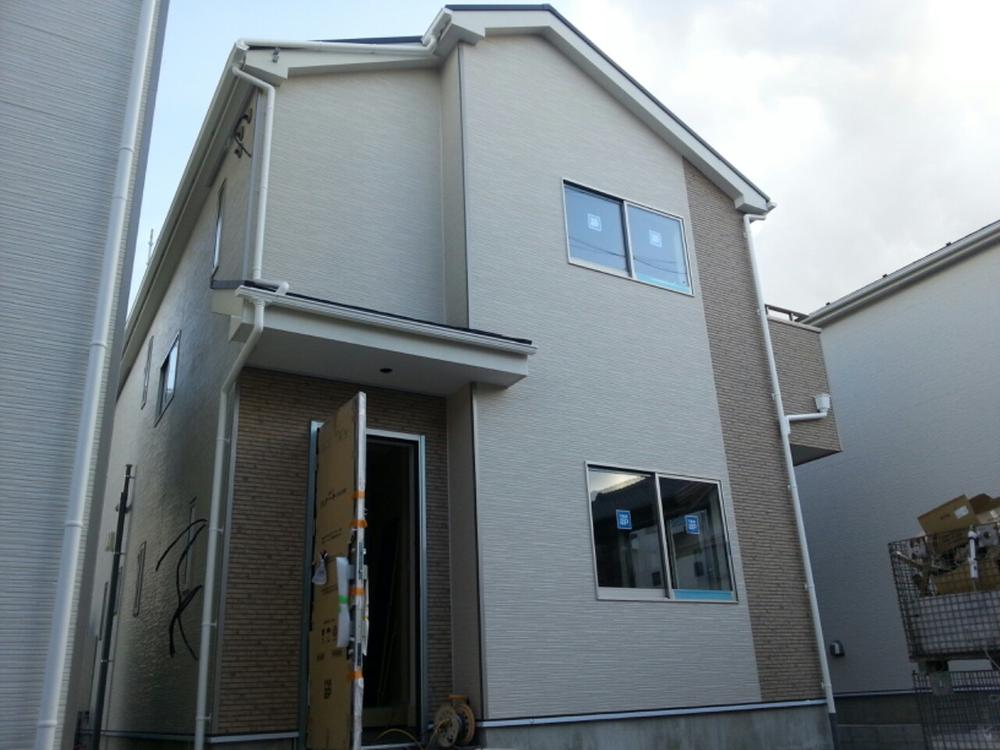 Building 2 Local (11 May 2013) Shooting
2号棟
現地(2013年11月)撮影
Floor plan間取り図 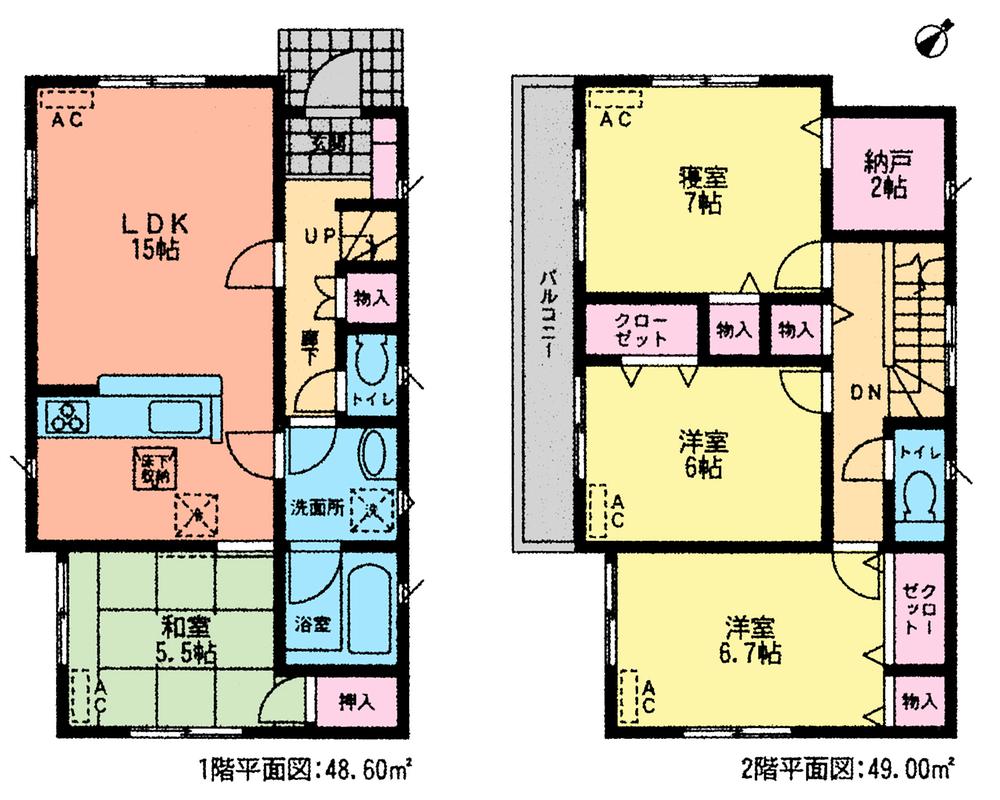 (Building 2), Price 28,900,000 yen, 4LDK+S, Land area 120.02 sq m , Building area 97.6 sq m
(2号棟)、価格2890万円、4LDK+S、土地面積120.02m2、建物面積97.6m2
Local appearance photo現地外観写真 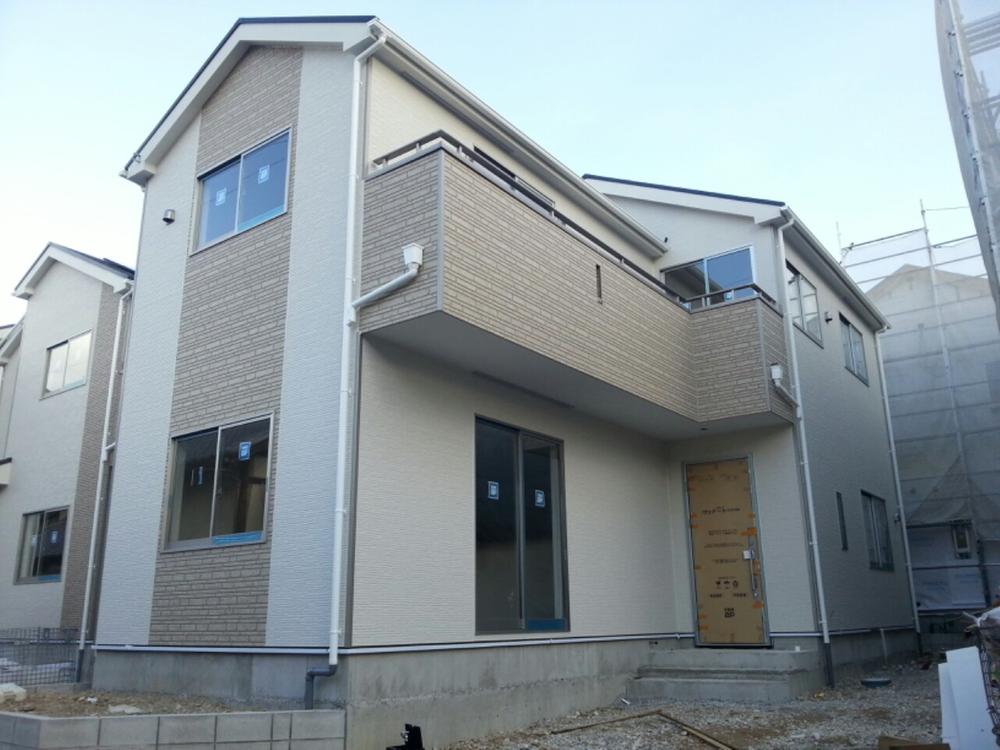 Building 3
3号棟
Floor plan間取り図 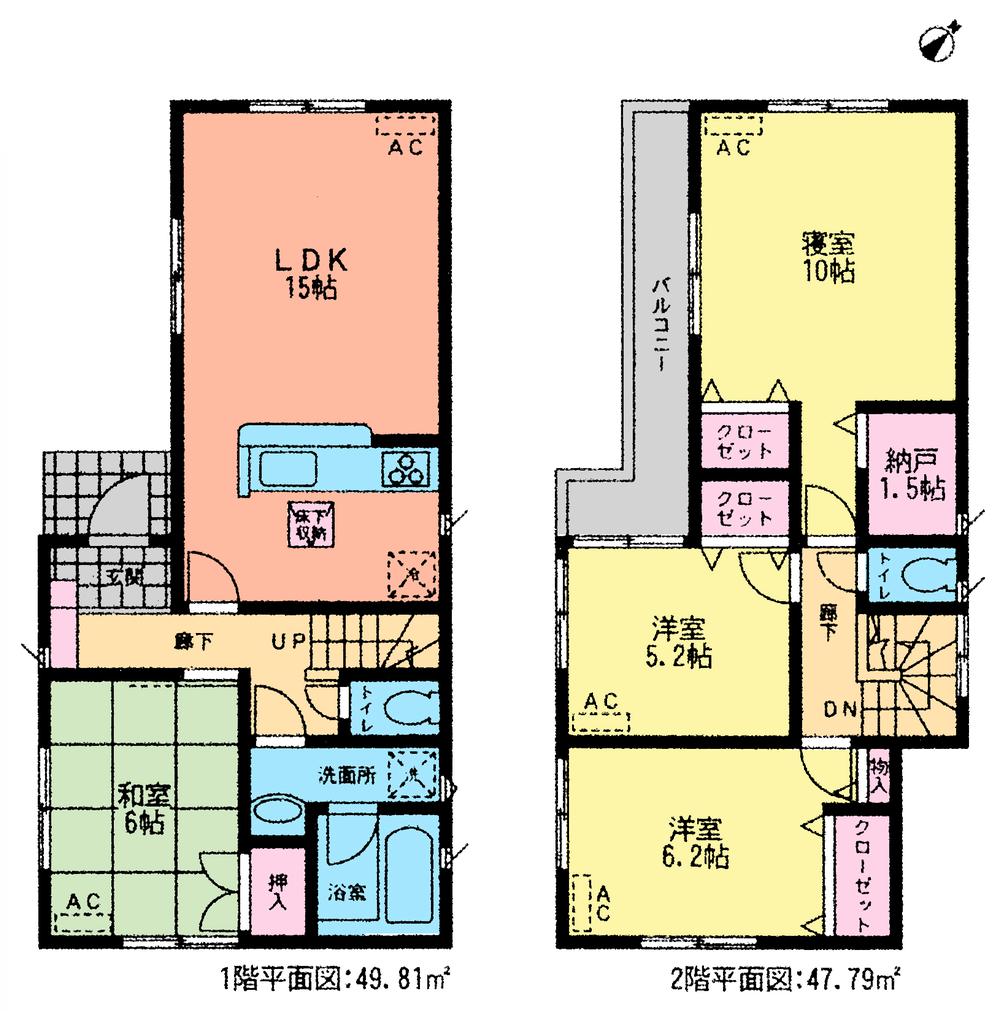 (3 Building), Price 28,900,000 yen, 4LDK+S, Land area 133.66 sq m , Building area 97.6 sq m
(3号棟)、価格2890万円、4LDK+S、土地面積133.66m2、建物面積97.6m2
Local appearance photo現地外観写真 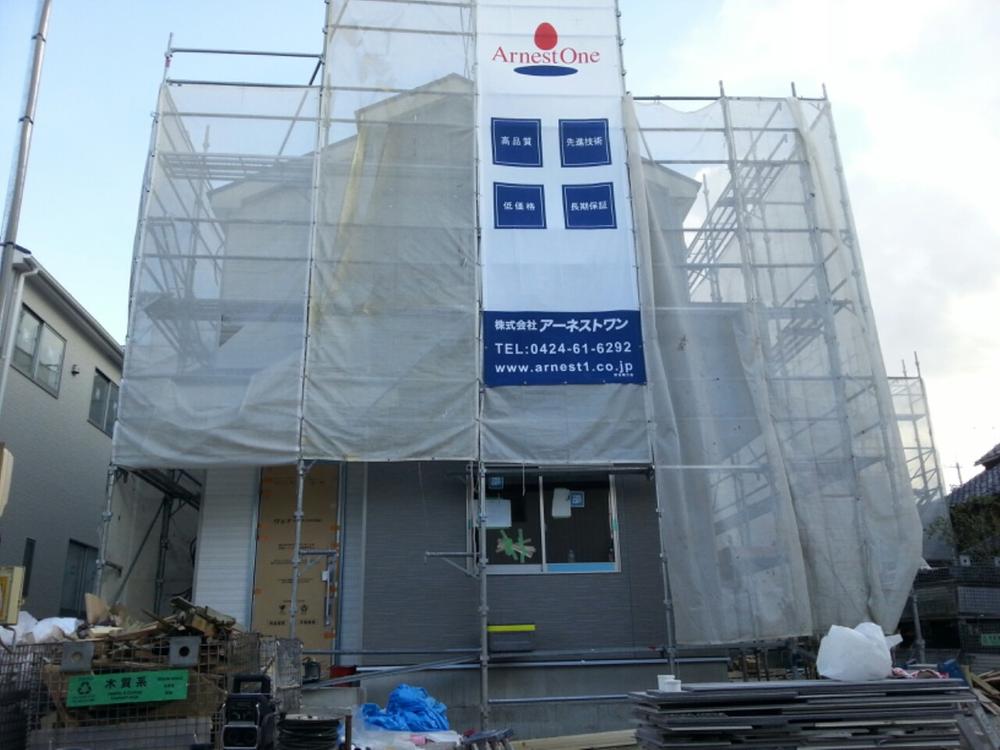 4 Building
4号棟
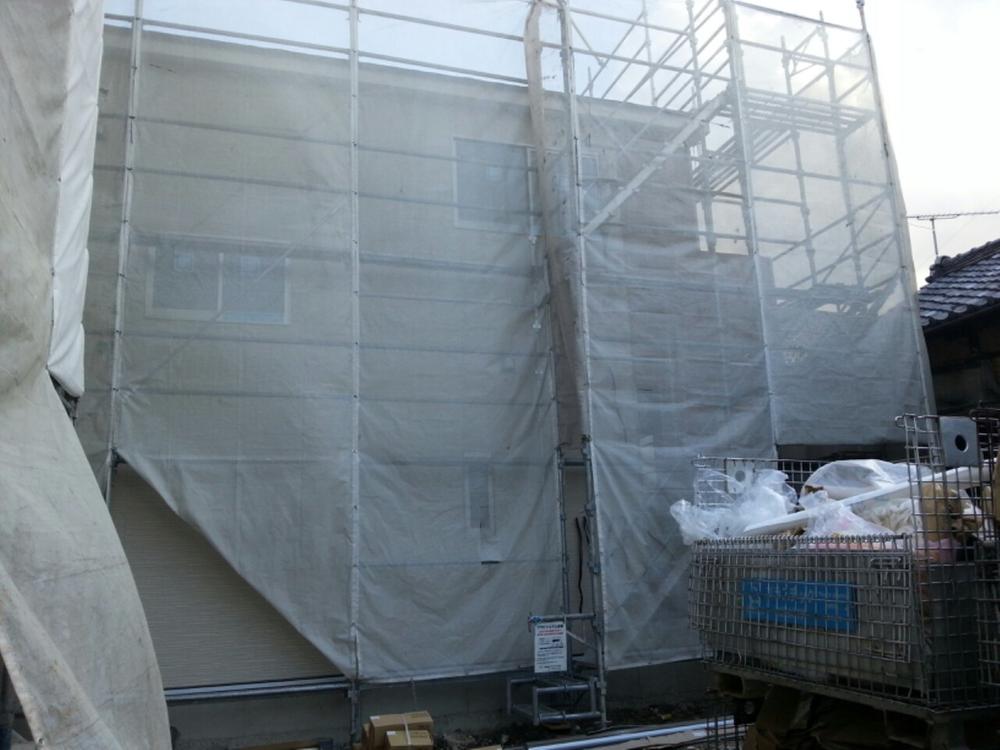 5 Building
5号棟
Floor plan間取り図 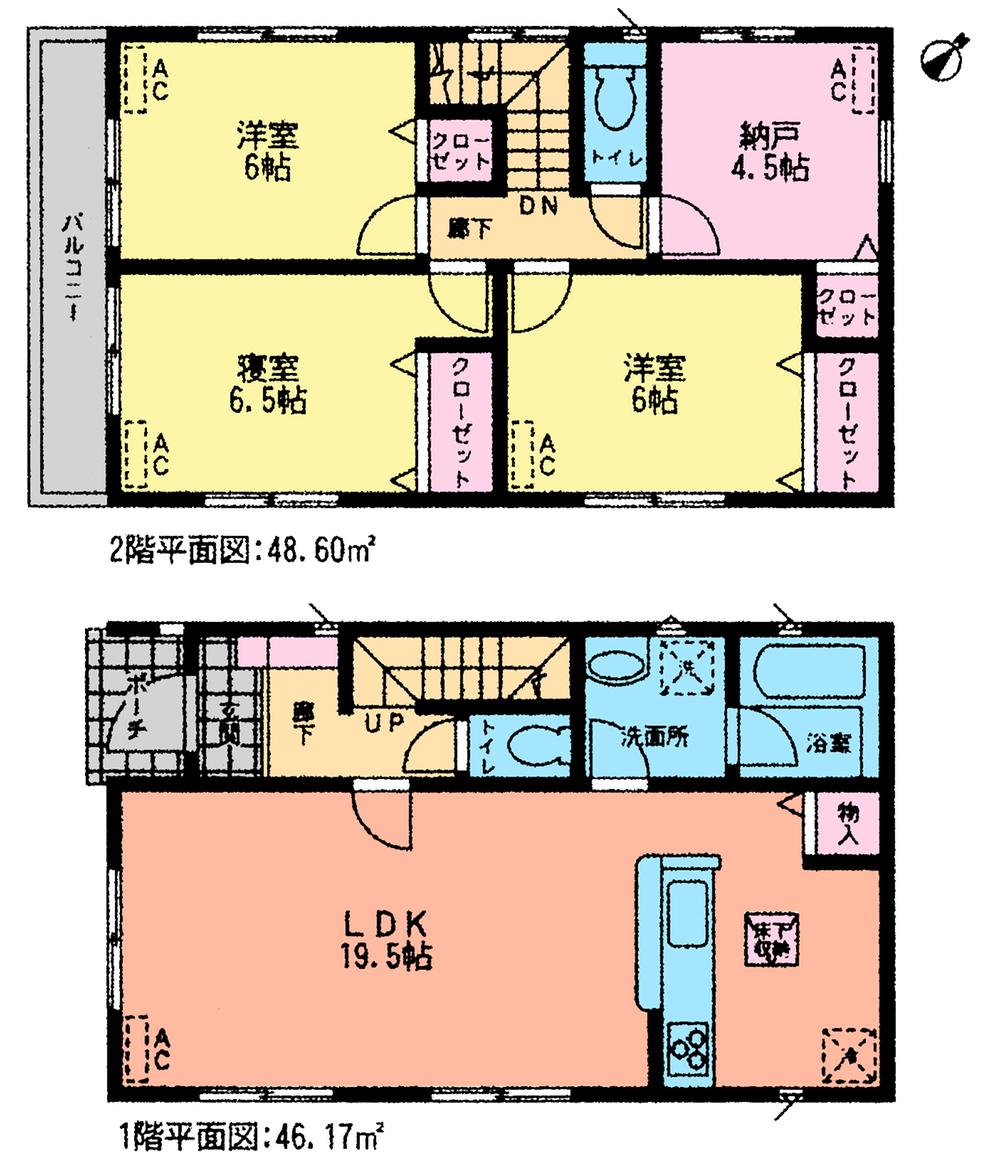 (5 Building), Price 26,900,000 yen, 3LDK+S, Land area 150.12 sq m , Building area 94.77 sq m
(5号棟)、価格2690万円、3LDK+S、土地面積150.12m2、建物面積94.77m2
Local appearance photo現地外観写真 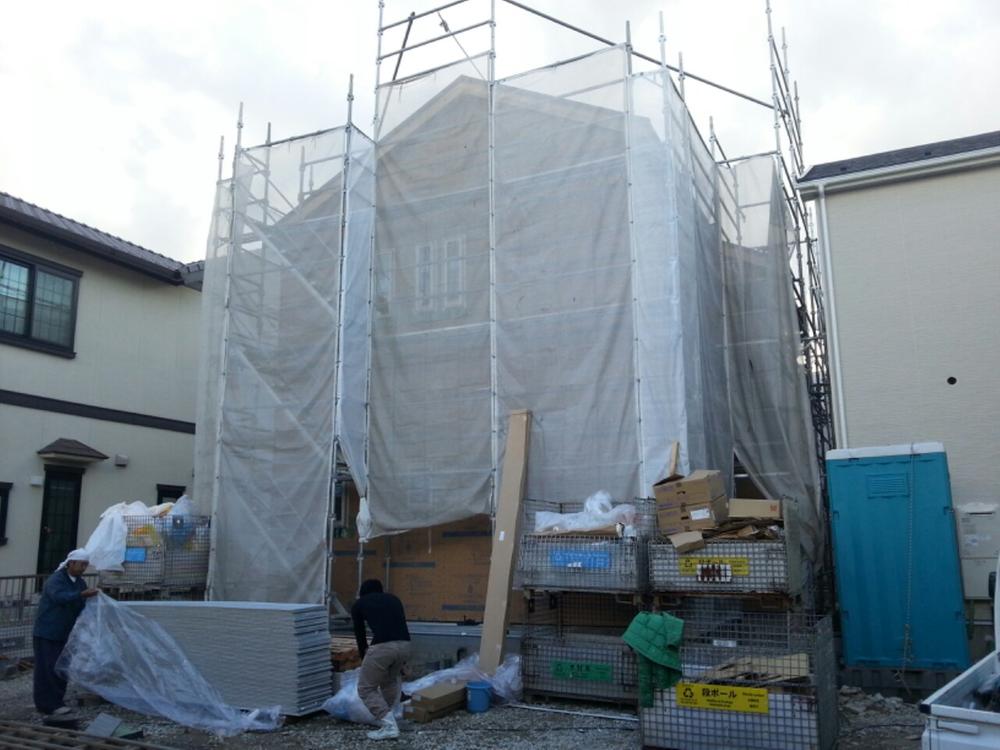 6 Building
6号棟
Floor plan間取り図 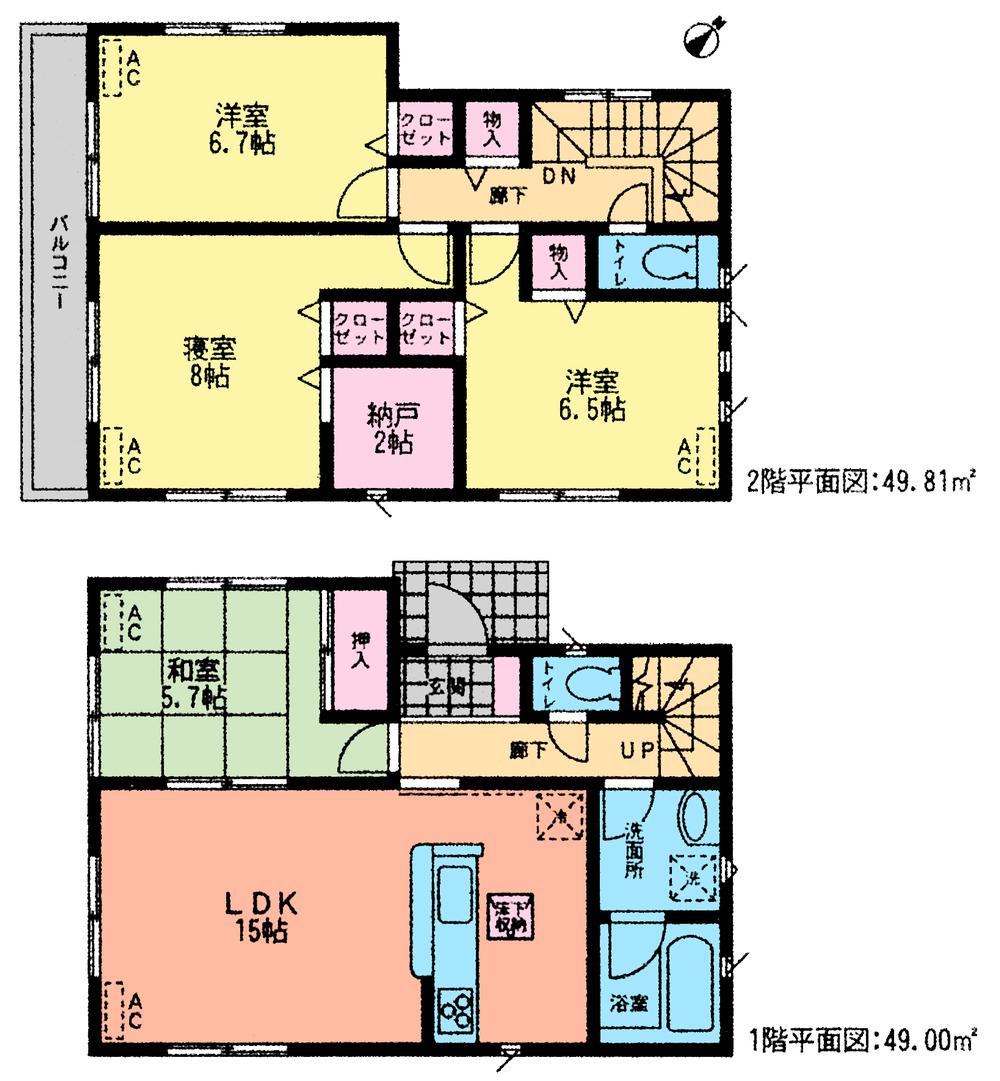 (6 Building), Price 29,900,000 yen, 4LDK+S, Land area 130.38 sq m , Building area 98.81 sq m
(6号棟)、価格2990万円、4LDK+S、土地面積130.38m2、建物面積98.81m2
Local appearance photo現地外観写真 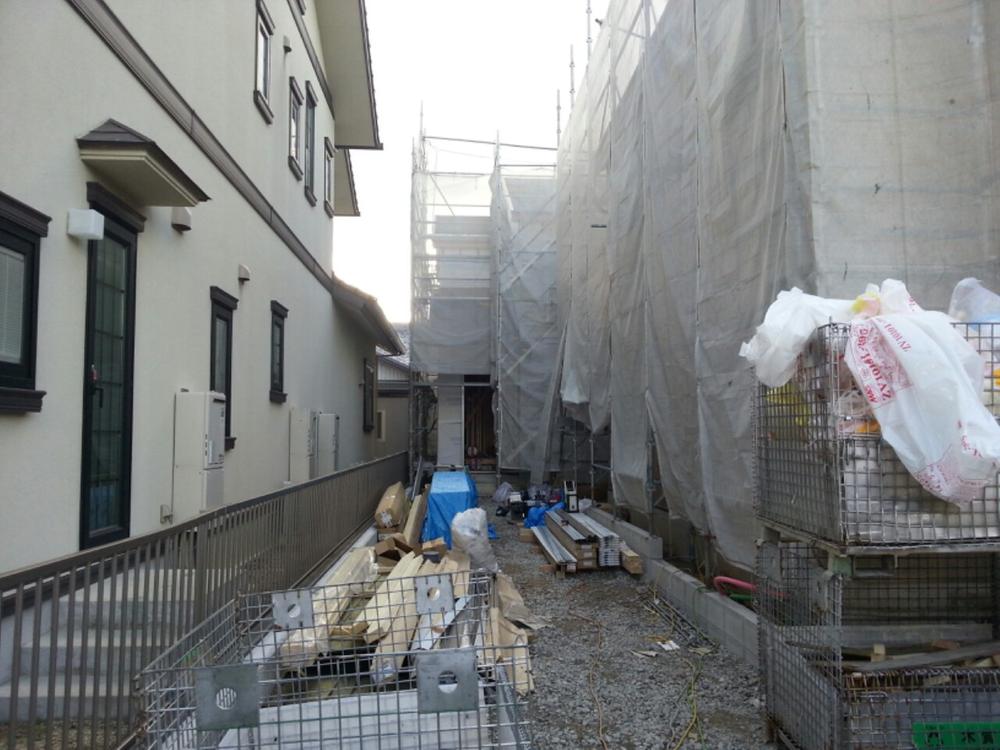 7 Building
7号棟
Floor plan間取り図 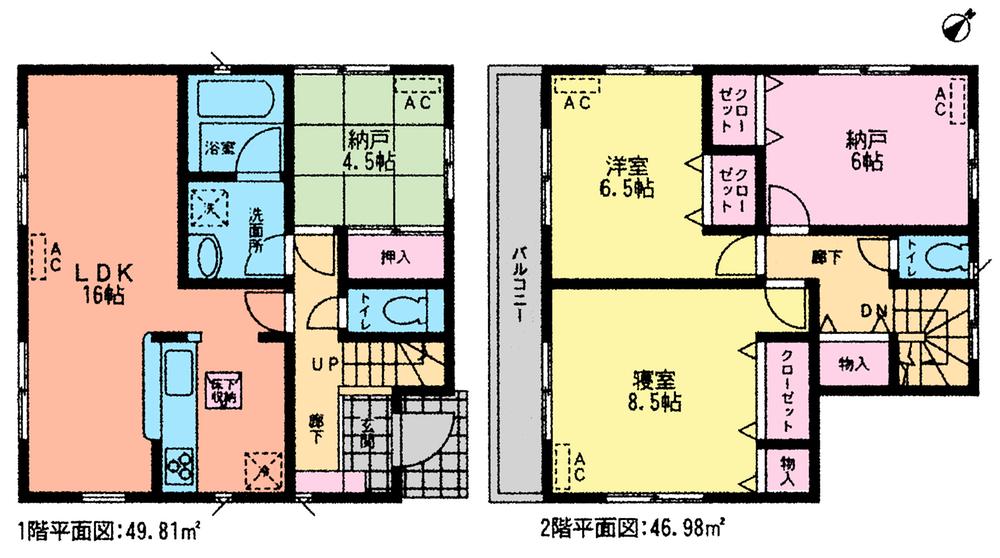 (7 Building), Price 26,900,000 yen, 2LDK+2S, Land area 139.09 sq m , Building area 96.79 sq m
(7号棟)、価格2690万円、2LDK+2S、土地面積139.09m2、建物面積96.79m2
Same specifications photo (kitchen)同仕様写真(キッチン) 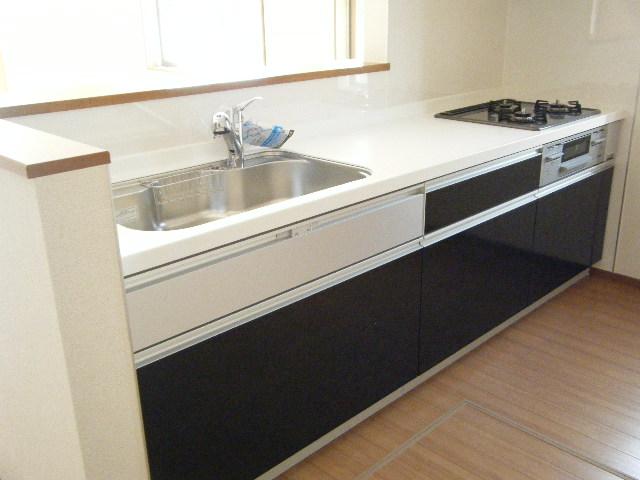 Example of construction
施工例
Same specifications photo (bathroom)同仕様写真(浴室) 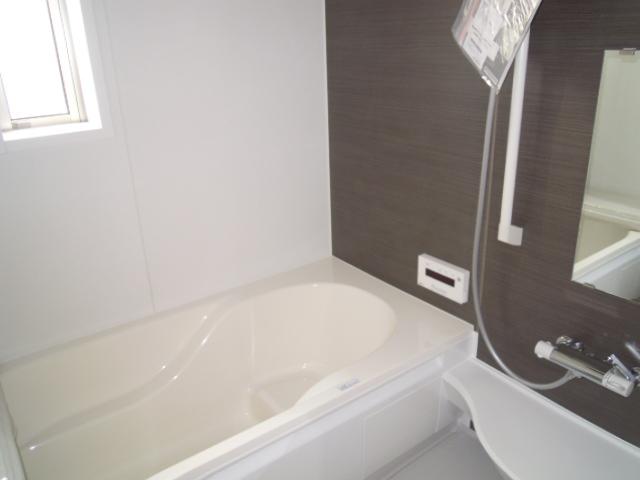 Example of construction
施工例
Same specifications photos (Other introspection)同仕様写真(その他内観) 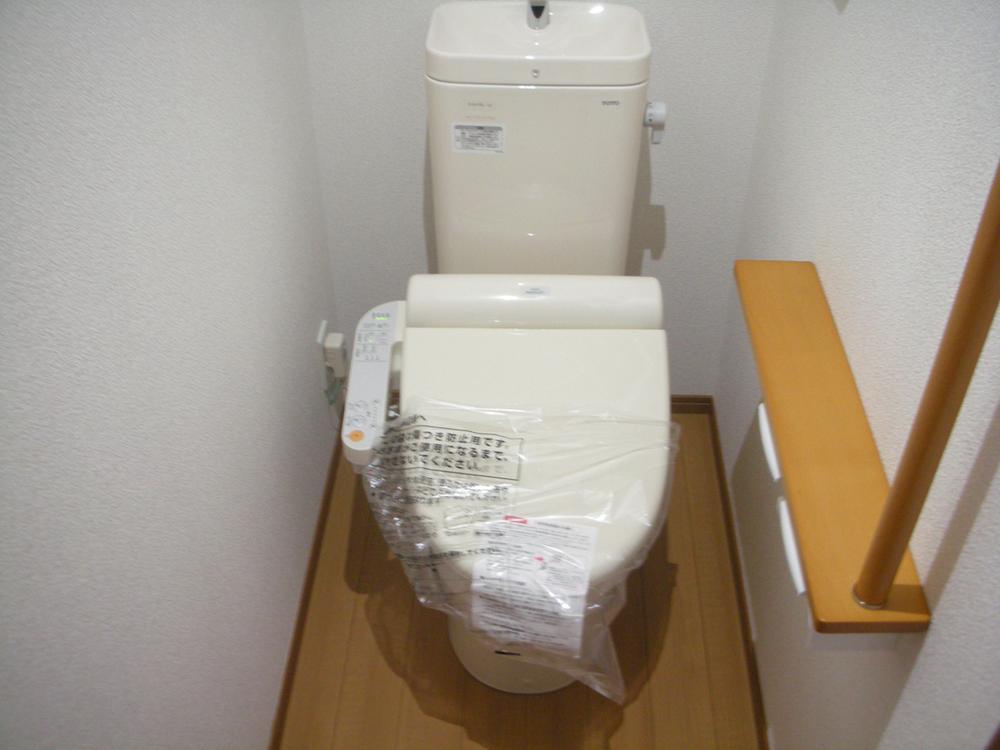 Example of construction
施工例
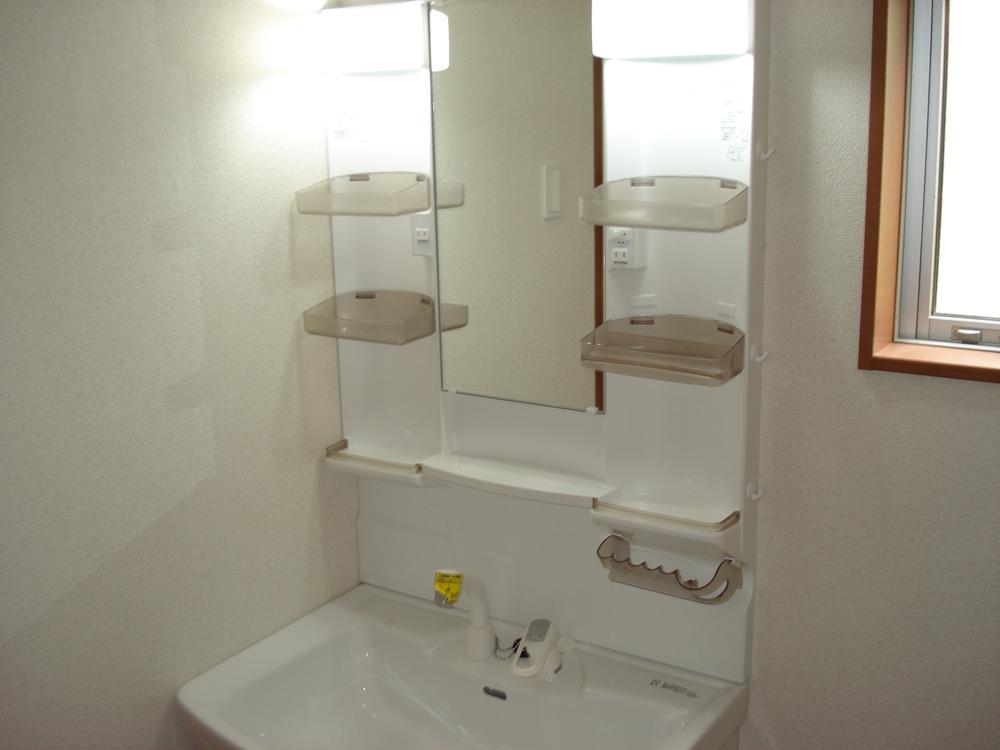 Example of construction
施工例
Primary school小学校  Miyoshi City Tenno until elementary school 618m
みよし市立天王小学校まで618m
Local photos, including front road前面道路含む現地写真 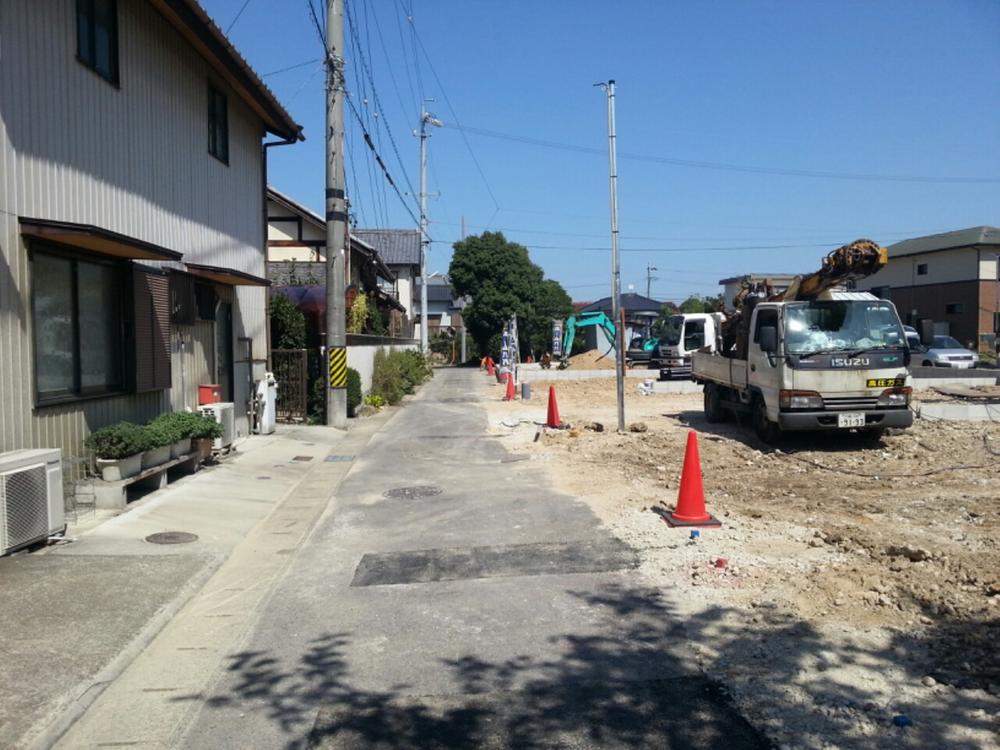 Northwest side of the front road 2.24m
北西側前面道路2.24m
Location
|





















