New Homes » Tokai » Aichi Prefecture » Miyoshi City
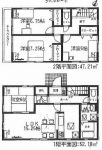 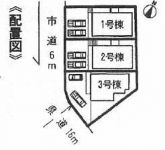
| | Aichi Prefecture, Miyoshi City 愛知県みよし市 |
| Meitetsu bus "Sanbongi medium" walk 33 minutes 名鉄バス「中三本木」歩33分 |
| ■ Kurozasa walk to the elementary school about 13 minutes ■ Miyoshigaoka walk about 35 minutes until junior high school ■ Kurozasa walk about 11 minutes to nursery school ■ Walk up to Piago about 5 minutes ■ About a 25-minute walk from JA Aichi ■ Miyoshigaoka walk about 23 minutes to the post office ■ Parking two Allowed ■黒笹小学校まで徒歩約13分■三好丘中学校まで徒歩約35分■黒笹保育園まで徒歩約11分■ピアゴまで徒歩約5分■JAあいちまで徒歩約25分■三好ヶ丘郵便局まで徒歩約23分■駐車場2台可 |
| System kitchen, LDK15 tatami mats or more, Bathroom 1 tsubo or more, Parking two Allowed, Double-glazing, Warm water washing toilet seat, Corresponding to the flat-35S, Super close, It is close to the city, Bathroom Dryer, Corner lot, Washbasin with shower, Toilet 2 places, 2-story, Underfloor Storage, Southwestward システムキッチン、LDK15畳以上、浴室1坪以上、駐車2台可、複層ガラス、温水洗浄便座、フラット35Sに対応、スーパーが近い、市街地が近い、浴室乾燥機、角地、シャワー付洗面台、トイレ2ヶ所、2階建、床下収納、南西向き |
Features pickup 特徴ピックアップ | | Corresponding to the flat-35S / Parking two Allowed / Super close / It is close to the city / System kitchen / Bathroom Dryer / LDK15 tatami mats or more / Corner lot / Washbasin with shower / Toilet 2 places / Bathroom 1 tsubo or more / 2-story / Double-glazing / Warm water washing toilet seat / Underfloor Storage / Southwestward フラット35Sに対応 /駐車2台可 /スーパーが近い /市街地が近い /システムキッチン /浴室乾燥機 /LDK15畳以上 /角地 /シャワー付洗面台 /トイレ2ヶ所 /浴室1坪以上 /2階建 /複層ガラス /温水洗浄便座 /床下収納 /南西向き | Price 価格 | | 33,800,000 yen 3380万円 | Floor plan 間取り | | 4LDK 4LDK | Units sold 販売戸数 | | 3 units 3戸 | Total units 総戸数 | | 3 units 3戸 | Land area 土地面積 | | 126.32 sq m ~ 151.15 sq m (38.21 tsubo ~ 45.72 tsubo) (Registration) 126.32m2 ~ 151.15m2(38.21坪 ~ 45.72坪)(登記) | Building area 建物面積 | | 98.55 sq m ~ 99.39 sq m (29.81 tsubo ~ 30.06 tsubo) (Registration) 98.55m2 ~ 99.39m2(29.81坪 ~ 30.06坪)(登記) | Driveway burden-road 私道負担・道路 | | Road width: 6m ~ 16m 道路幅:6m ~ 16m | Completion date 完成時期(築年月) | | 2014 end of March plan 2014年3月末予定 | Address 住所 | | Aichi Prefecture, Miyoshi City Kurozasa 1 愛知県みよし市黒笹1 | Traffic 交通 | | Meitetsu bus "Sanbongi medium" walk 33 minutes Toyodasen Meitetsu "Miyoshigaoka" walk 29 minutes
Toyodasen Meitetsu "Komenoki" walk 43 minutes 名鉄バス「中三本木」歩33分名鉄豊田線「三好ケ丘」歩29分
名鉄豊田線「米野木」歩43分
| Related links 関連リンク | | [Related Sites of this company] 【この会社の関連サイト】 | Person in charge 担当者より | | [Regarding this property.] Walk up to Kurozasa Station about 6 minutes! Living facilities enhancement! Please contact us. 【この物件について】黒笹駅まで徒歩約6分!生活施設充実!ぜひお問い合わせください。 | Contact お問い合せ先 | | TEL: 0800-805-5803 [Toll free] mobile phone ・ Also available from PHS
Caller ID is not notified
Please contact the "saw SUUMO (Sumo)"
If it does not lead, If the real estate company TEL:0800-805-5803【通話料無料】携帯電話・PHSからもご利用いただけます
発信者番号は通知されません
「SUUMO(スーモ)を見た」と問い合わせください
つながらない方、不動産会社の方は
| Building coverage, floor area ratio 建ぺい率・容積率 | | Kenpei rate: 60%, Volume ratio: 200% 建ペい率:60%、容積率:200% | Time residents 入居時期 | | 2014 end of March plan 2014年3月末予定 | Land of the right form 土地の権利形態 | | Ownership 所有権 | Structure and method of construction 構造・工法 | | Wooden 2-story 木造2階建 | Use district 用途地域 | | One low-rise 1種低層 | Land category 地目 | | Residential land 宅地 | Overview and notices その他概要・特記事項 | | Building confirmation number: confirmation service platform KS113-0110-04980 ~ 14982 No. 建築確認番号:確認サービス台KS113-0110-04980 ~ 14982号 | Company profile 会社概要 | | <Marketing alliance (mediated)> Governor of Aichi Prefecture (2) No. 020601 (Ltd.) Property SHOP Nakajitsu Toyoda Uwagoromo shop Yubinbango471-0851 Toyota City, Aichi Prefecture trees cho 5-70 <販売提携(媒介)>愛知県知事(2)第020601号(株)不動産SHOPナカジツ豊田上挙母店〒471-0851 愛知県豊田市樹木町5-70 |
Floor plan間取り図 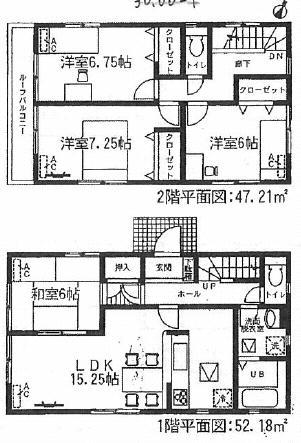 (1 Building), Price 33,800,000 yen, 4LDK, Land area 126.7 sq m , Building area 99.39 sq m
(1号棟)、価格3380万円、4LDK、土地面積126.7m2、建物面積99.39m2
The entire compartment Figure全体区画図 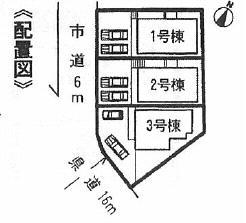 Compartment figure
区画図
Floor plan間取り図 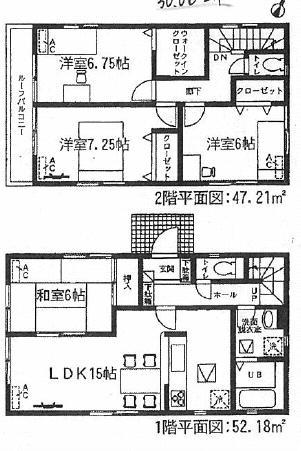 (Building 2), Price 33,800,000 yen, 4LDK, Land area 127.55 sq m , Building area 99.39 sq m
(2号棟)、価格3380万円、4LDK、土地面積127.55m2、建物面積99.39m2
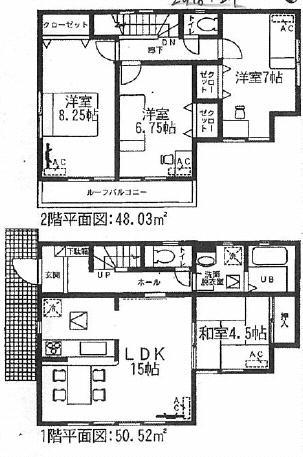 (3 Building), Price 33,800,000 yen, 4LDK, Land area 151.15 sq m , Building area 98.55 sq m
(3号棟)、価格3380万円、4LDK、土地面積151.15m2、建物面積98.55m2
Location
|





