New Homes » Tokai » Aichi Prefecture » Nagakute
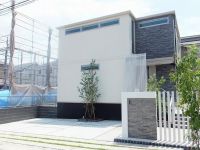 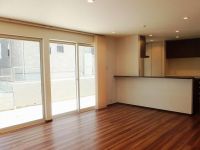
| | Aichi Prefecture, Nagakute 愛知県長久手市 |
| Linimo "park west" walk 18 minutes リニモ「公園西」歩18分 |
| Vibration Control ・ Seismic isolation ・ Earthquake resistant, Year Available, Parking three or more possible, LDK20 tatami mats or more, Land 50 square meters or more, Energy-saving water heaters, Bathroom Dryer, Yang per good, All room storage, A quiet residential area, Or more before road 6m, Shaping land, Garden 1 制震・免震・耐震、年内入居可、駐車3台以上可、LDK20畳以上、土地50坪以上、省エネ給湯器、浴室乾燥機、陽当り良好、全居室収納、閑静な住宅地、前道6m以上、整形地、庭1 |
| ・ Love It is the property of lush large estates "Parkside Hills Nagakute" adjacent to the Earth Expo Memorial Park (Morikoro Park). It is also a comfortable access to the beginning and was your employer the Toyoda direction. ・ Toyota home building in Aichi Co., Ltd. construction. ・ Heisei not move property of 25-year May architecture. ・ The interior has become a finish to feel smart and sharp. ・ Spacious housing is equipped with the latest stove and dishwasher in the kitchen also has been enhanced. ・ It is very light and airy with large windows in the LD. Also, It is very comfortable because there is a floor heating. ・ The other good point is there are a lot is the property that I would like you to preview all means. We look forward to your inquiry. ・愛 地球博記念公園(モリコロパーク)に隣接する緑豊かな大型団地「パークサイドヒルズ長久手」内の物件です。豊田方面をはじめとしたお勤め先へのアクセスも快適です。・トヨタホーム愛知株式会社施工の建物です。・平成25年5月建築の未入居物件です。・インテリアはシャープでスマートさを感じさせる仕上がりとなっております。・広々としたキッチンには最新のコンロや食洗機が装備されており収納も充実しております。・LDには大きな窓がありとても明るく開放的です。また、床暖房があるためとても快適です。・その他良い点がたくさんあるので是非内覧していただきたい物件です。お問い合わせをお待ちしております。 |
Features pickup 特徴ピックアップ | | Long-term high-quality housing / Vibration Control ・ Seismic isolation ・ Earthquake resistant / Year Available / Parking three or more possible / LDK20 tatami mats or more / Land 50 square meters or more / Energy-saving water heaters / Bathroom Dryer / Yang per good / All room storage / A quiet residential area / Or more before road 6m / Shaping land / Garden more than 10 square meters / Washbasin with shower / Face-to-face kitchen / Barrier-free / Toilet 2 places / Bathroom 1 tsubo or more / 2-story / South balcony / Zenshitsuminami direction / Otobasu / Warm water washing toilet seat / Nantei / Underfloor Storage / The window in the bathroom / TV monitor interphone / Leafy residential area / Ventilation good / All living room flooring / Walk-in closet / City gas / Storeroom / In a large town / Floor heating / Development subdivision in 長期優良住宅 /制震・免震・耐震 /年内入居可 /駐車3台以上可 /LDK20畳以上 /土地50坪以上 /省エネ給湯器 /浴室乾燥機 /陽当り良好 /全居室収納 /閑静な住宅地 /前道6m以上 /整形地 /庭10坪以上 /シャワー付洗面台 /対面式キッチン /バリアフリー /トイレ2ヶ所 /浴室1坪以上 /2階建 /南面バルコニー /全室南向き /オートバス /温水洗浄便座 /南庭 /床下収納 /浴室に窓 /TVモニタ付インターホン /緑豊かな住宅地 /通風良好 /全居室フローリング /ウォークインクロゼット /都市ガス /納戸 /大型タウン内 /床暖房 /開発分譲地内 | Price 価格 | | 39,800,000 yen 3980万円 | Floor plan 間取り | | 3LDK + 2S (storeroom) 3LDK+2S(納戸) | Units sold 販売戸数 | | 1 units 1戸 | Land area 土地面積 | | 206.66 sq m (62.51 tsubo) (Registration) 206.66m2(62.51坪)(登記) | Building area 建物面積 | | 111.88 sq m (33.84 tsubo) (Registration) 111.88m2(33.84坪)(登記) | Driveway burden-road 私道負担・道路 | | Nothing, North 6m width (contact the road width 11.7m) 無、北6m幅(接道幅11.7m) | Completion date 完成時期(築年月) | | May 2013 2013年5月 | Address 住所 | | Aichi Prefecture, Nagakute Iwasaku Sankemine 愛知県長久手市岩作三ケ峯 | Traffic 交通 | | Linimo "park west" walk 18 minutes リニモ「公園西」歩18分
| Person in charge 担当者より | | Person in charge of real-estate and building FP Plaque Junji Age: Consider a new life starting from the 30's real estate together with our customers. As it will be the best choice for guests, We try to careful work. By all means what ... our voice only please. 担当者宅建FP楯 純二年齢:30代不動産からはじまる新しい生活をお客様と一緒に考えます。お客様にとってベストな選択となりますよう、丁寧な仕事を心がけております。ぜひ何なりとお声がけ下さい。 | Contact お問い合せ先 | | TEL: 0800-603-1075 [Toll free] mobile phone ・ Also available from PHS
Caller ID is not notified
Please contact the "saw SUUMO (Sumo)"
If it does not lead, If the real estate company TEL:0800-603-1075【通話料無料】携帯電話・PHSからもご利用いただけます
発信者番号は通知されません
「SUUMO(スーモ)を見た」と問い合わせください
つながらない方、不動産会社の方は
| Building coverage, floor area ratio 建ぺい率・容積率 | | Fifty percent ・ Hundred percent 50%・100% | Time residents 入居時期 | | Consultation 相談 | Land of the right form 土地の権利形態 | | Ownership 所有権 | Structure and method of construction 構造・工法 | | Light-gauge steel 2-story (unit construction method) 軽量鉄骨2階建(ユニット工法) | Construction 施工 | | Toyota Home Aichi Co., Ltd. トヨタホーム愛知(株) | Use district 用途地域 | | Urbanization control area 市街化調整区域 | Other limitations その他制限事項 | | Regulations have by erosion control method, Residential land development construction regulation area, Height ceiling Yes, Setback Yes, Building Agreement Yes 砂防法による規制有、宅地造成工事規制区域、高さ最高限度有、壁面後退有、建築協定有 | Overview and notices その他概要・特記事項 | | Contact: Plaque Junji, Facilities: Public Water Supply, This sewage, City gas, Building Permits reason: land sale by the development permit, etc., Parking: car space 担当者:楯 純二、設備:公営水道、本下水、都市ガス、建築許可理由:開発許可等による分譲地、駐車場:カースペース | Company profile 会社概要 | | <Mediation> Minister of Land, Infrastructure and Transport (7) No. 003890 No. Mitsubishi UFJ Real Estate Sales Co., Ltd., Nagoya center Yubinbango460-0004 Aichi Prefecture medium Nagoya District Xin Rong-cho, 1-1 Meiji Yasuda Life Insurance Nagoya Building (Mitsubishi UFJ Trust and Banking Nagoya Branch) ・ 10th floor <仲介>国土交通大臣(7)第003890号三菱UFJ不動産販売(株)名古屋センター〒460-0004 愛知県名古屋市中区新栄町1-1明治安田生命名古屋ビル(三菱UFJ信託銀行名古屋支店)・10階 |
Local appearance photo現地外観写真 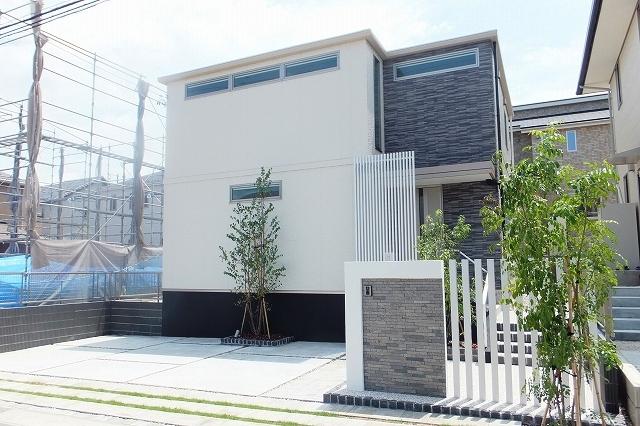 Room (August 2013) Shooting
室内(2013年8月)撮影
Livingリビング 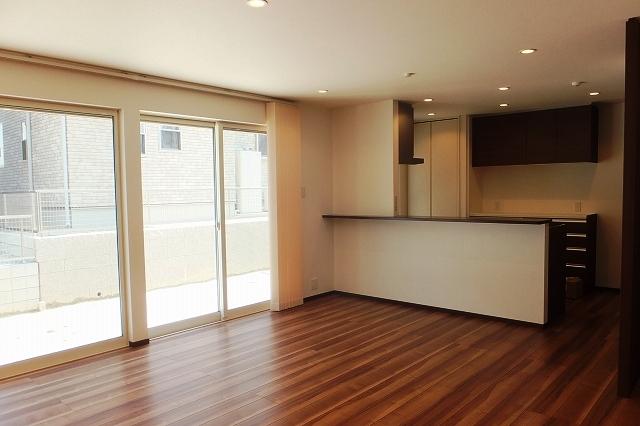 Room (August 2013) Shooting
室内(2013年8月)撮影
Floor plan間取り図 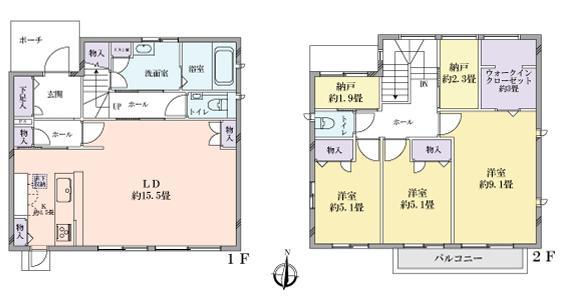 39,800,000 yen, 3LDK + 2S (storeroom), Land area 206.66 sq m , Building area 111.88 sq m
3980万円、3LDK+2S(納戸)、土地面積206.66m2、建物面積111.88m2
Livingリビング 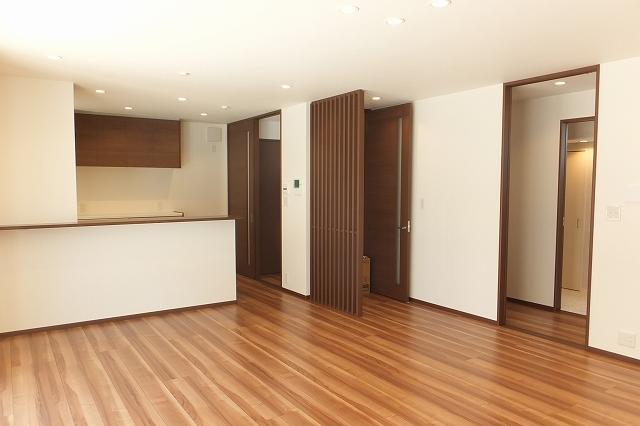 Room (August 2013) Shooting
室内(2013年8月)撮影
Bathroom浴室 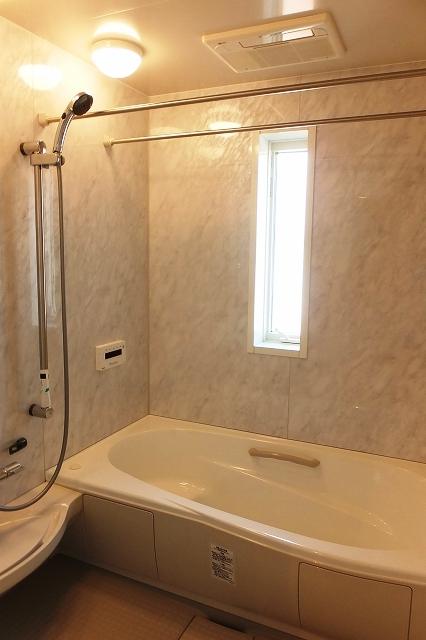 Room (August 2013) Shooting
室内(2013年8月)撮影
Kitchenキッチン 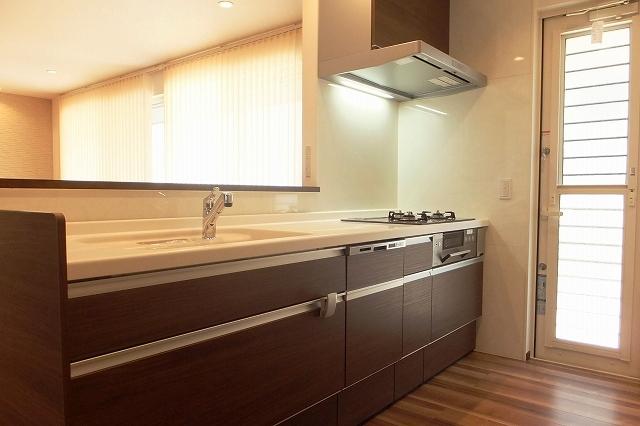 Room (August 2013) Shooting
室内(2013年8月)撮影
Non-living roomリビング以外の居室 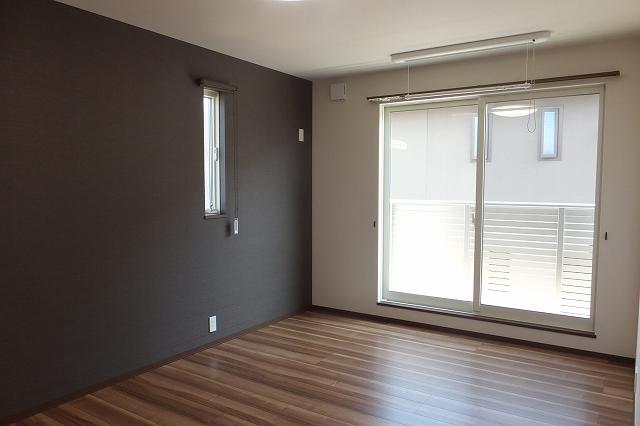 Room (August 2013) Shooting
室内(2013年8月)撮影
Entrance玄関 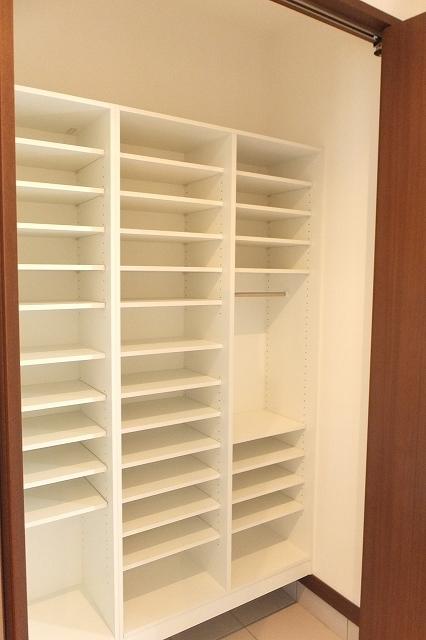 Room (August 2013) Shooting
室内(2013年8月)撮影
Wash basin, toilet洗面台・洗面所 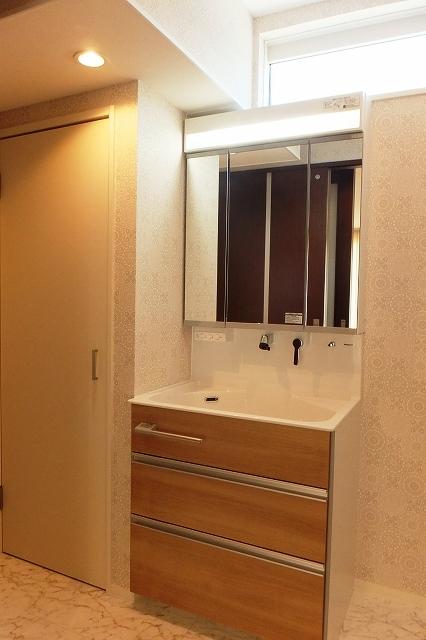 Room (August 2013) Shooting
室内(2013年8月)撮影
Receipt収納 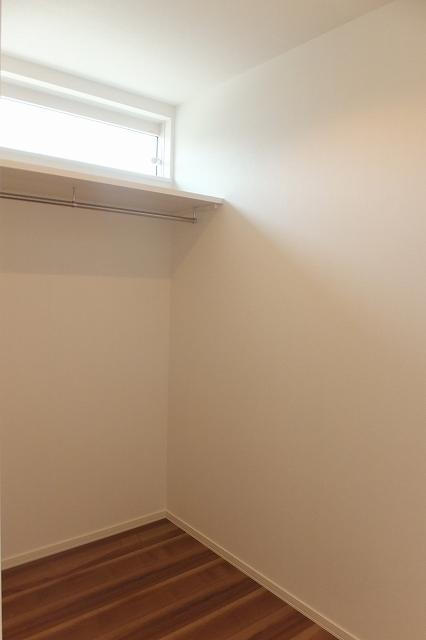 Room (August 2013) Shooting
室内(2013年8月)撮影
Toiletトイレ 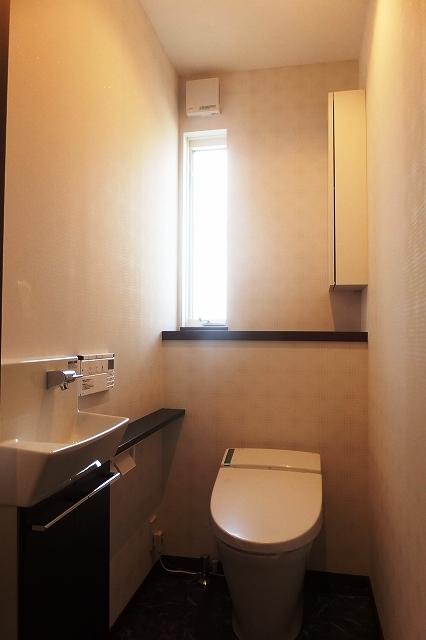 Room (August 2013) Shooting
室内(2013年8月)撮影
Garden庭 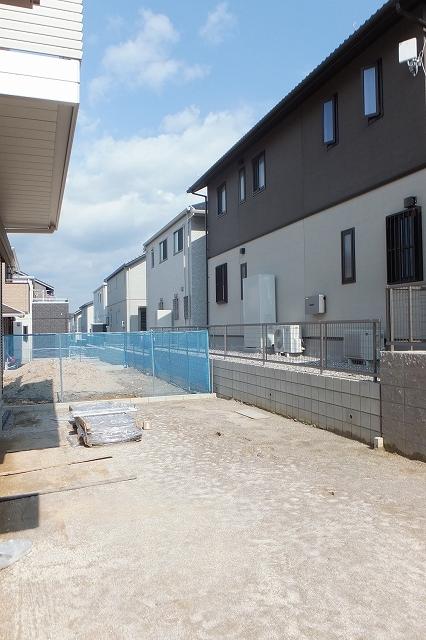 Room (August 2013) Shooting
室内(2013年8月)撮影
Balconyバルコニー 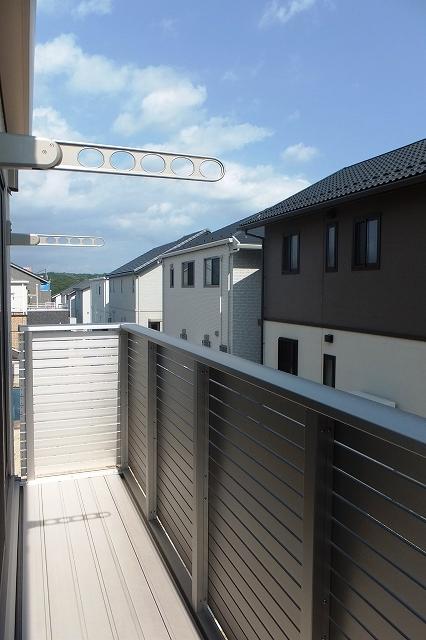 Room (August 2013) Shooting
室内(2013年8月)撮影
Compartment figure区画図 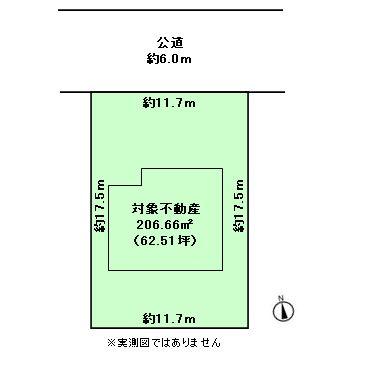 39,800,000 yen, 3LDK + 2S (storeroom), Land area 206.66 sq m , Building area 111.88 sq m
3980万円、3LDK+2S(納戸)、土地面積206.66m2、建物面積111.88m2
Kitchenキッチン 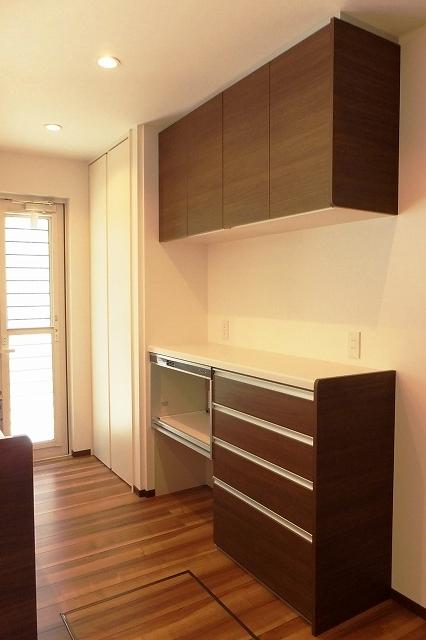 Room (August 2013) Shooting
室内(2013年8月)撮影
Non-living roomリビング以外の居室 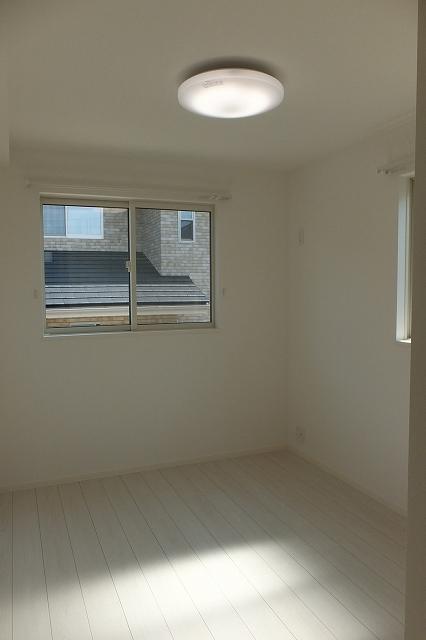 Room (August 2013) Shooting
室内(2013年8月)撮影
Entrance玄関 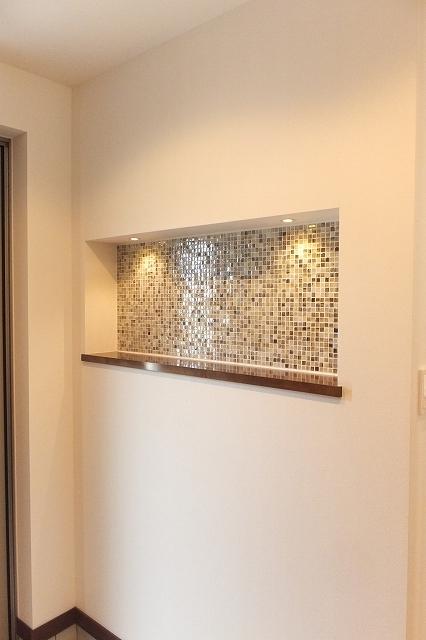 Room (August 2013) Shooting
室内(2013年8月)撮影
Receipt収納 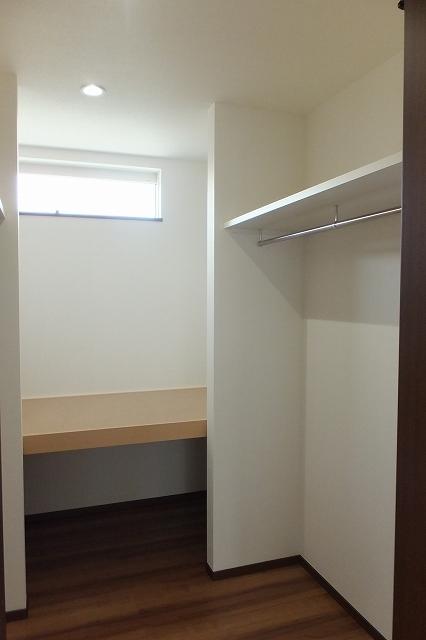 Room (August 2013) Shooting
室内(2013年8月)撮影
Entrance玄関 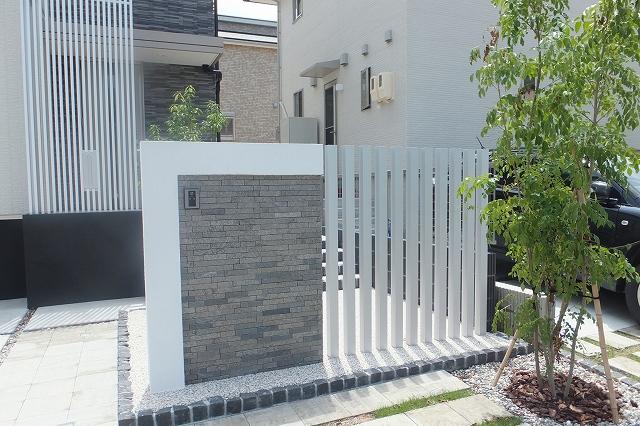 Room (August 2013) Shooting
室内(2013年8月)撮影
Livingリビング 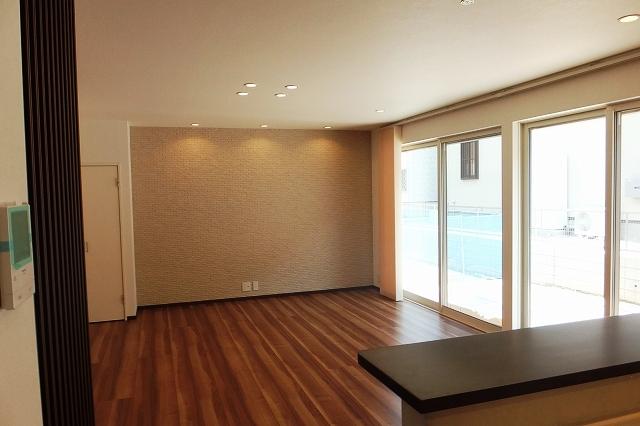 Indoor (July 2013) shooting interior is also done a meeting interior coordinator and many times, And finished with a design where the hotel-like luxury.
室内(2013年7月)撮影インテリアはインテリアコーディネーターと何度も打合せをおこない、ホテルライクな高級感のあるデザインに仕上げました。
Receipt収納 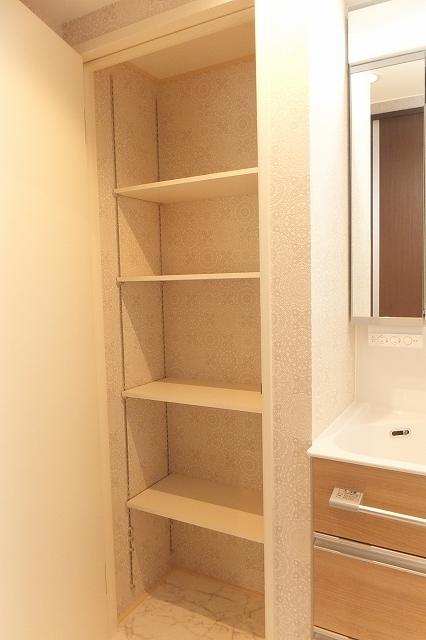 Indoor (July 2013) Shooting
室内(2013年7月)撮影
Location
|






















