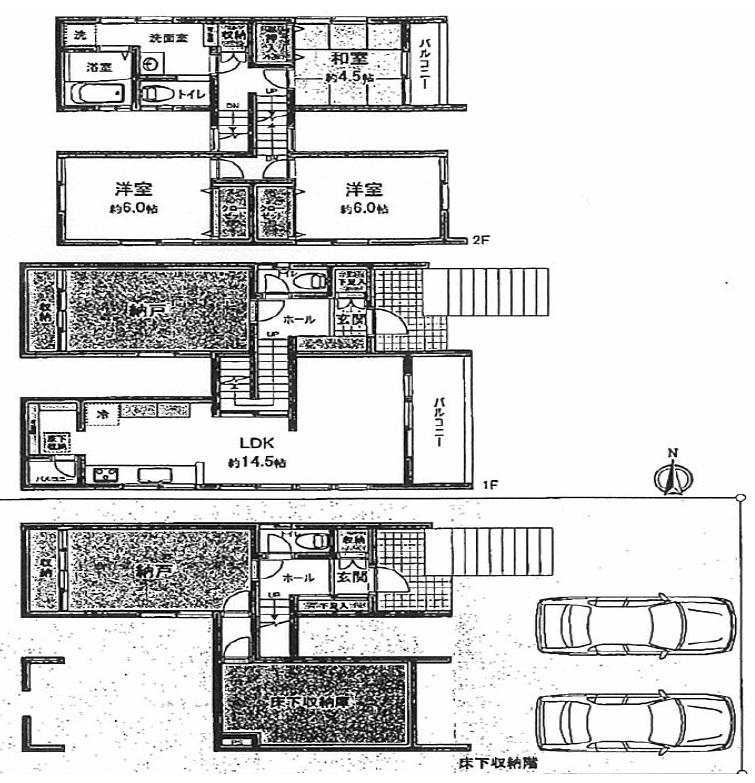|
|
Aichi Prefecture, Nagakute
愛知県長久手市
|
|
Linimo "Eburikechi park" walk 30 minutes
リニモ「杁ヶ池公園」歩30分
|
|
Parking two Allowed, 2 or more sides balcony, Underfloor Storage, Leafy residential area, Storeroom
駐車2台可、2面以上バルコニー、床下収納、緑豊かな住宅地、納戸
|
|
◆ Site area 45.9 square meters ◆ Frontage 8.4m ◆ Storeroom, Underfloor storage, etc., Housing wealth ◆ There are two parking spaces ◆ All-electric housing
◆敷地面積45.9坪◆間口8.4m◆納戸、床下収納など、収納豊富◆駐車スペース2台あり◆オール電化住宅
|
Features pickup 特徴ピックアップ | | Parking two Allowed / 2-story / 2 or more sides balcony / Underfloor Storage / Leafy residential area / Storeroom 駐車2台可 /2階建 /2面以上バルコニー /床下収納 /緑豊かな住宅地 /納戸 |
Price 価格 | | 38 million yen 3800万円 |
Floor plan 間取り | | 3LDK + 2S (storeroom) 3LDK+2S(納戸) |
Units sold 販売戸数 | | 1 units 1戸 |
Land area 土地面積 | | 151.76 sq m (measured) 151.76m2(実測) |
Building area 建物面積 | | 101.85 sq m 101.85m2 |
Driveway burden-road 私道負担・道路 | | Nothing, East 5.5m width (contact the road width 8.4m) 無、東5.5m幅(接道幅8.4m) |
Completion date 完成時期(築年月) | | May 2013 2013年5月 |
Address 住所 | | Aichi Prefecture, Nagakute clove fields 愛知県長久手市丁子田 |
Traffic 交通 | | Linimo "Eburikechi park" walk 30 minutes
Municipal bus "Ithaca green space" walk 2 minutes リニモ「杁ヶ池公園」歩30分
市営バス「猪高緑地」歩2分 |
Related links 関連リンク | | [Related Sites of this company] 【この会社の関連サイト】 |
Person in charge 担当者より | | [Regarding this property.] Weekday ・ Please feel free to contact us at any time Saturday and Sunday. Toll Free: 0120-68-9991 【この物件について】平日・土日いつでもお気軽にお問い合わせください。 フリーダイアル:0120-68-9991 |
Contact お問い合せ先 | | TEL: 0800-808-7877 [Toll free] mobile phone ・ Also available from PHS
Caller ID is not notified
Please contact the "saw SUUMO (Sumo)"
If it does not lead, If the real estate company TEL:0800-808-7877【通話料無料】携帯電話・PHSからもご利用いただけます
発信者番号は通知されません
「SUUMO(スーモ)を見た」と問い合わせください
つながらない方、不動産会社の方は
|
Building coverage, floor area ratio 建ぺい率・容積率 | | 60% ・ Hundred percent 60%・100% |
Time residents 入居時期 | | Consultation 相談 |
Land of the right form 土地の権利形態 | | Ownership 所有権 |
Structure and method of construction 構造・工法 | | Wooden 2-story 木造2階建 |
Use district 用途地域 | | One low-rise 1種低層 |
Other limitations その他制限事項 | | Regulations have by erosion control method, Residential land development construction regulation area, Height district, Law Article 22 砂防法による規制有、宅地造成工事規制区域、高度地区、法22条 |
Overview and notices その他概要・特記事項 | | Facilities: Public Water Supply, This sewage, All-electric, Building confirmation number: No. KS-113-0110-00660, Parking: Garage 設備:公営水道、本下水、オール電化、建築確認番号:第KS-113-0110-00660号、駐車場:車庫 |
Company profile 会社概要 | | <Marketing alliance (mediated)> Governor of Aichi Prefecture (2) Article 020 601 issue (stock) Property SHOP Nakajitsu Meito shop Yubinbango465-0058 Nagoya, Aichi Prefecture Meito-ku, Kibune 2-702 (Neo Wisutaria 1 ・ Second floor) <販売提携(媒介)>愛知県知事(2)第020601号(株)不動産SHOPナカジツ名東店〒465-0058 愛知県名古屋市名東区貴船2-702(ネオウィスタリア1・2階) |

