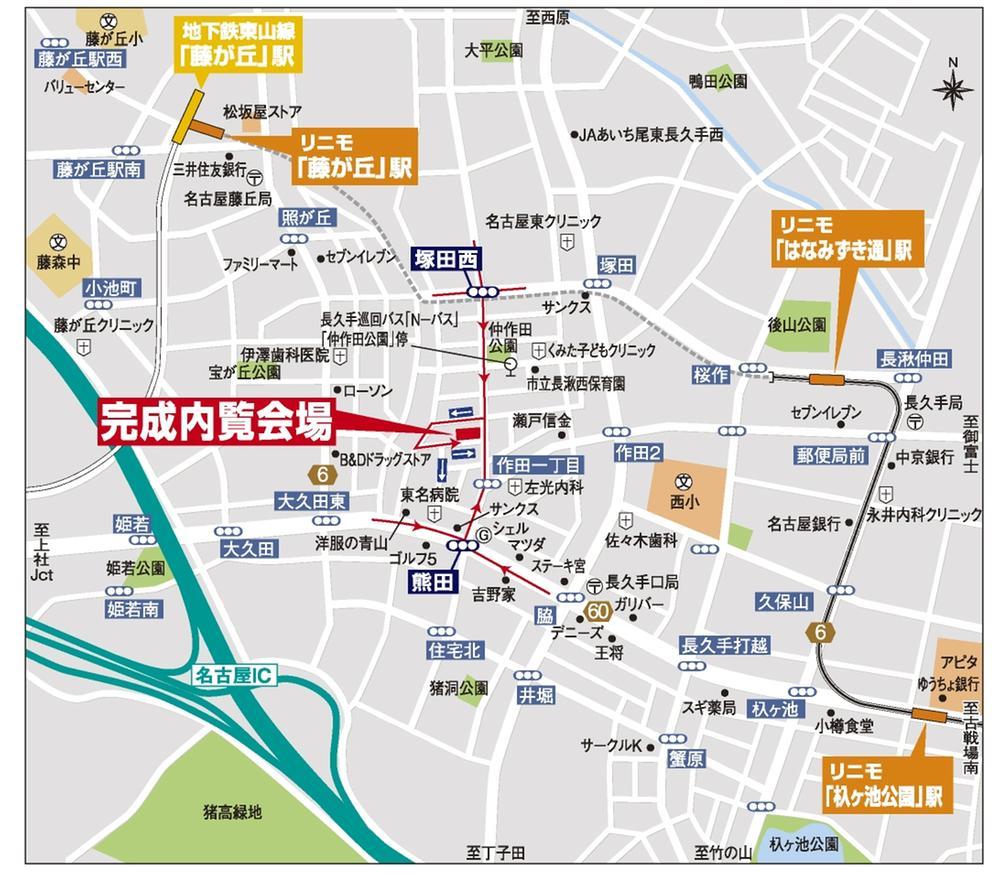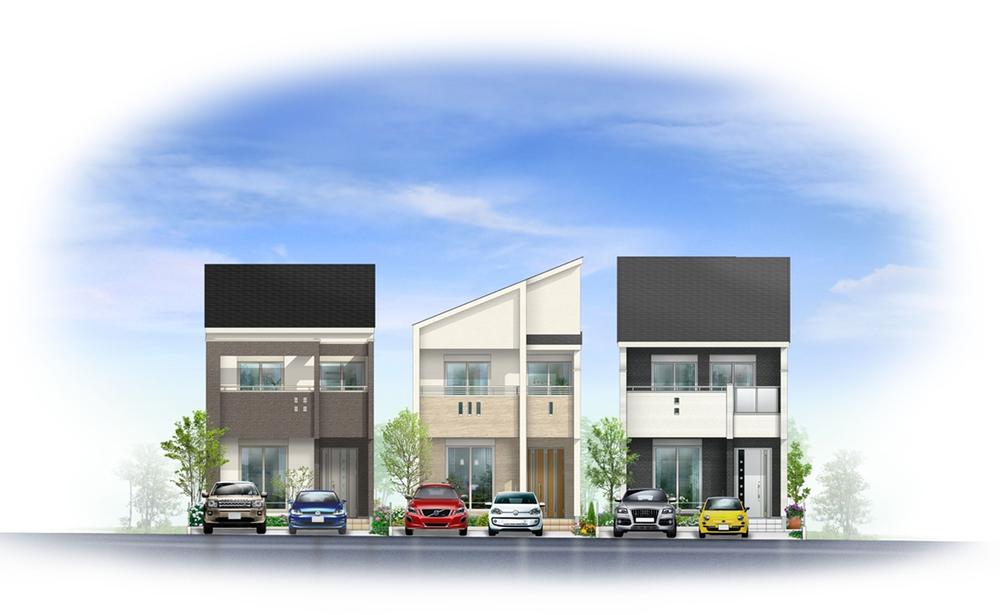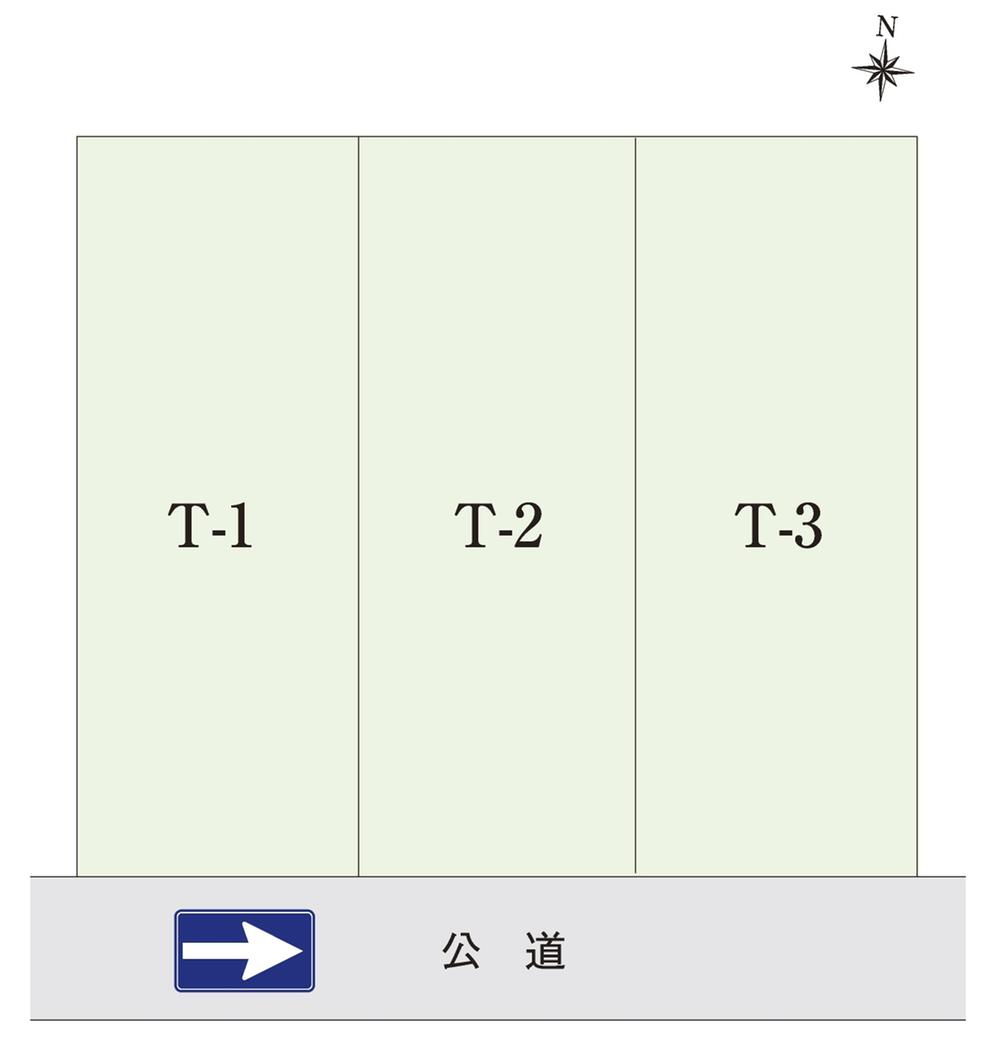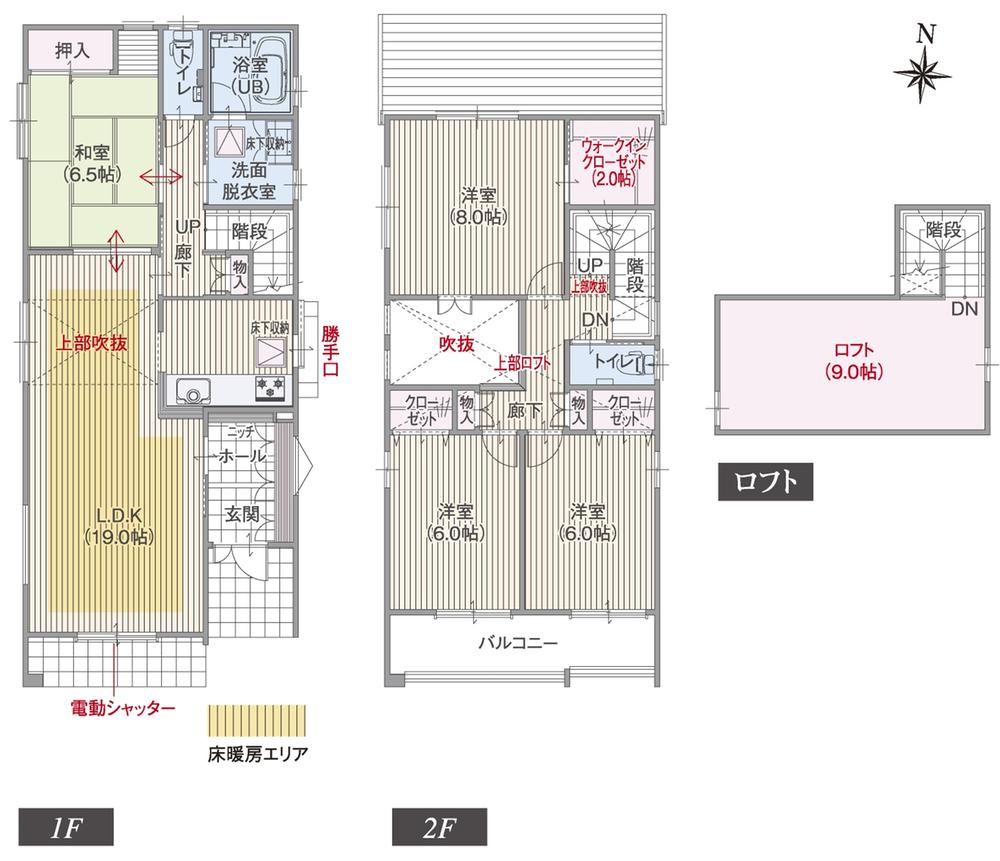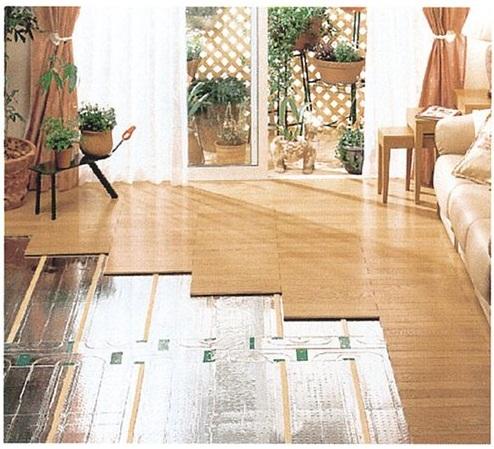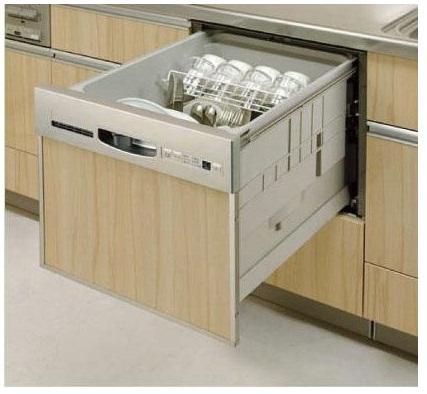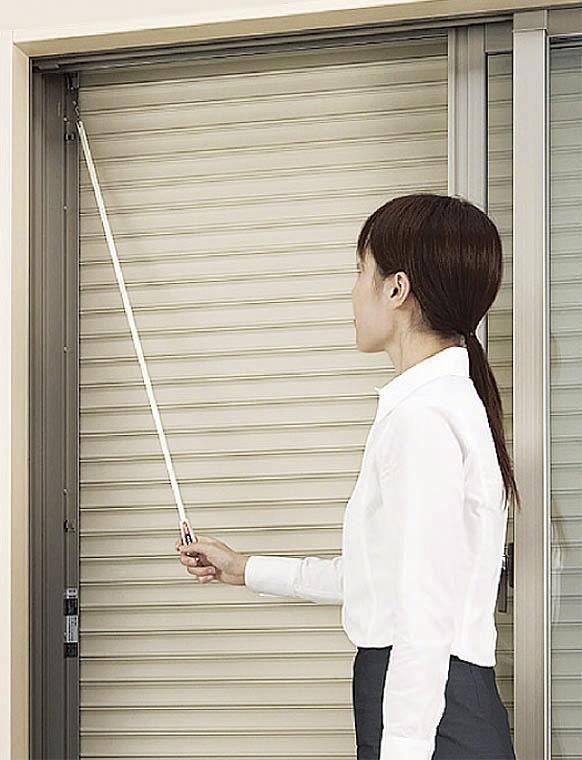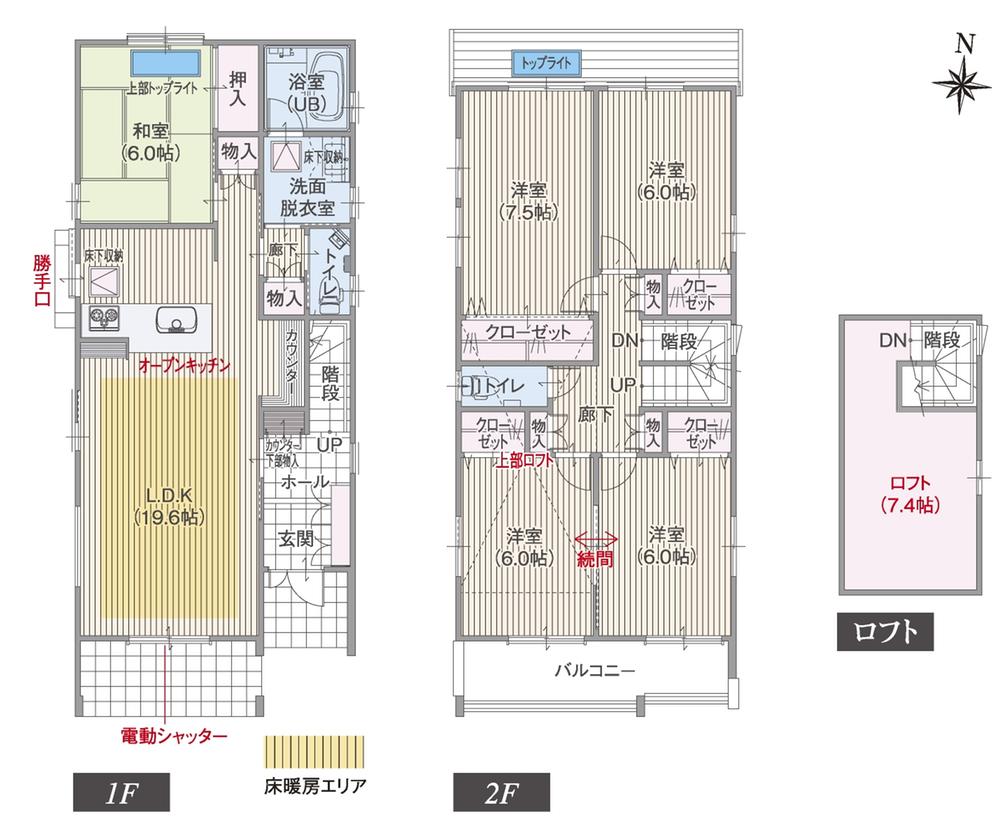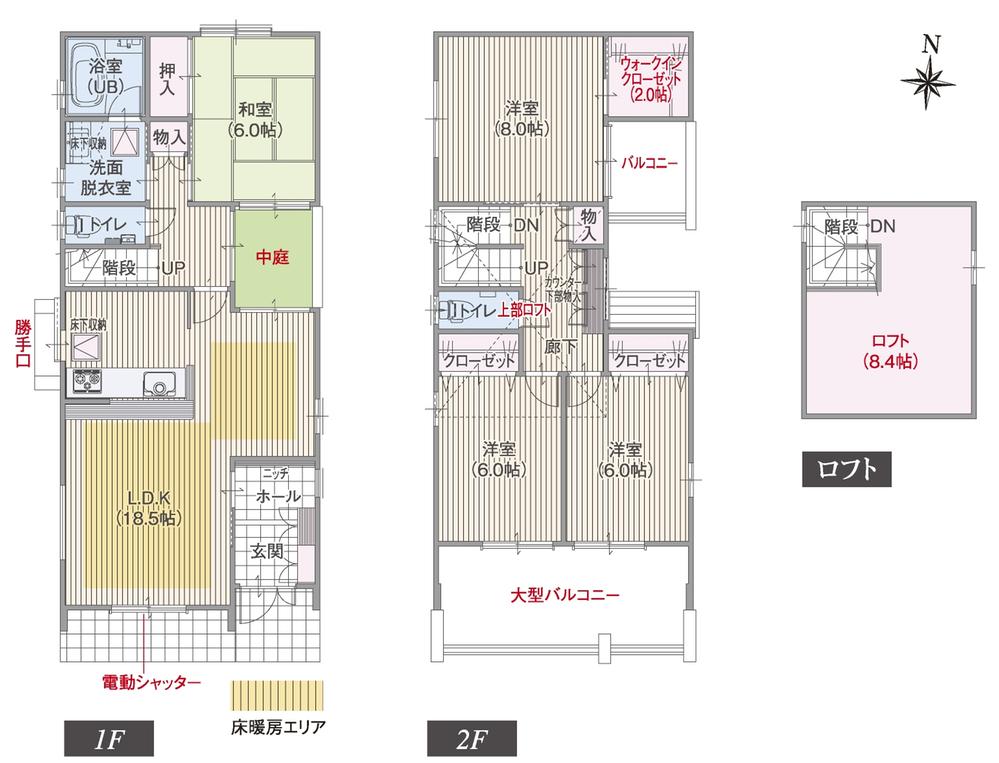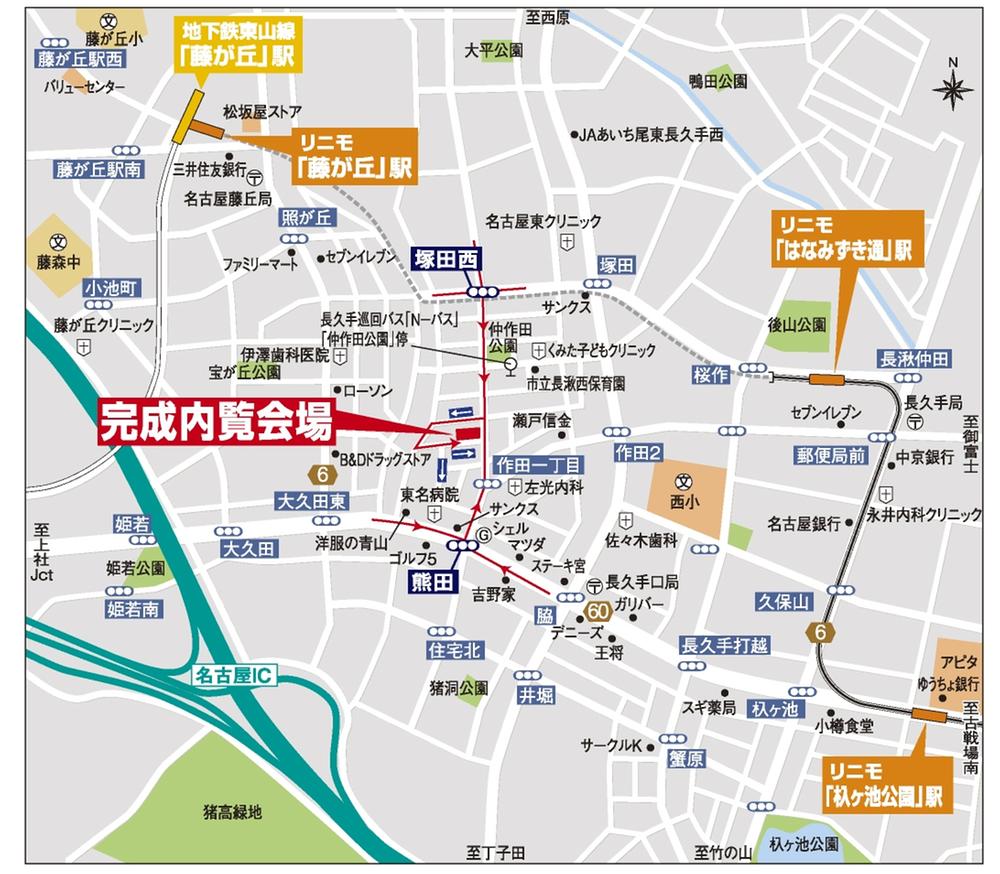|
|
Aichi Prefecture, Nagakute
愛知県長久手市
|
|
Subway Higashiyama Line "Fujigaoka" walk 13 minutes
地下鉄東山線「藤が丘」歩13分
|
|
Spread the width of use, Zentei spacious loft. Facing south in the day is also good. Long-term high-quality housing in the peace of mind. In life convenience facilities are also within walking distance of environment, The room some life
使い方の幅が広がる、全邸広々ロフト付。南向きで日当たりも良好。安心の長期優良住宅。生活利便施設も徒歩圏内の環境で、ゆとりある暮らしを
|
|
■ Walk to the Matsuzakaya store 11 minutes ■ Walk from Nishi Elementary School 6 minutes ■ Tomei 2-minute walk to the hospital
■松坂屋ストアまで徒歩11分■西小学校まで徒歩6分■東名病院まで徒歩2分
|
Local guide map 現地案内図 | | Local guide map 現地案内図 |
Features pickup 特徴ピックアップ | | Long-term high-quality housing / Parking two Allowed / LDK18 tatami mats or more / Fiscal year Available / Super close / Facing south / System kitchen / Bathroom Dryer / Yang per good / All room storage / Siemens south road / A quiet residential area / Or more before road 6m / Shaping land / Washbasin with shower / Security enhancement / Wide balcony / Toilet 2 places / 2-story / South balcony / Warm water washing toilet seat / loft / The window in the bathroom / Ventilation good / Dish washing dryer / Walk-in closet / Water filter / Floor heating 長期優良住宅 /駐車2台可 /LDK18畳以上 /年度内入居可 /スーパーが近い /南向き /システムキッチン /浴室乾燥機 /陽当り良好 /全居室収納 /南側道路面す /閑静な住宅地 /前道6m以上 /整形地 /シャワー付洗面台 /セキュリティ充実 /ワイドバルコニー /トイレ2ヶ所 /2階建 /南面バルコニー /温水洗浄便座 /ロフト /浴室に窓 /通風良好 /食器洗乾燥機 /ウォークインクロゼット /浄水器 /床暖房 |
Property name 物件名 | | TamaYoshi Plaisir Nagakute Sakuta [Loft × storage enhance × facing south] / Notice advertising 玉善 プレジール 長久手市作田【ロフト×収納充実×南向き】/予告広告 |
Price 価格 | | Undecided 未定 |
Floor plan 間取り | | 4LDK ~ 5LDK 4LDK ~ 5LDK |
Units sold 販売戸数 | | 3 units 3戸 |
Total units 総戸数 | | 3 units 3戸 |
Land area 土地面積 | | 133.01 sq m ~ 133.04 sq m (40.23 tsubo ~ 40.24 tsubo) (Registration) 133.01m2 ~ 133.04m2(40.23坪 ~ 40.24坪)(登記) |
Building area 建物面積 | | 113.45 sq m ~ 121.74 sq m (34.31 tsubo ~ 36.82 tsubo) (Registration) 113.45m2 ~ 121.74m2(34.31坪 ~ 36.82坪)(登記) |
Driveway burden-road 私道負担・道路 | | Road width: 6m, Asphaltic pavement, South road 6m 道路幅:6m、アスファルト舗装、南側公道6m |
Completion date 完成時期(築年月) | | February 2014 schedule 2014年2月予定 |
Address 住所 | | Aichi Prefecture, Nagakute Sakuta 1-713 No. 1 ・ 2 ・ 3 愛知県長久手市作田1-713番1・2・3 |
Traffic 交通 | | Subway Higashiyama Line "Fujigaoka" walk 13 minutes
Nagakute tour bus "Naka Sakuta park" walk 2 minutes 地下鉄東山線「藤が丘」歩13分
長久手巡回バス「仲作田公園」歩2分 |
Related links 関連リンク | | [Related Sites of this company] 【この会社の関連サイト】 |
Contact お問い合せ先 | | (Ltd.) TamaYoshi TEL: 0800-603-2078 [Toll free] mobile phone ・ Also available from PHS
Caller ID is not notified
Please contact the "saw SUUMO (Sumo)"
If it does not lead, If the real estate company (株)玉善TEL:0800-603-2078【通話料無料】携帯電話・PHSからもご利用いただけます
発信者番号は通知されません
「SUUMO(スーモ)を見た」と問い合わせください
つながらない方、不動産会社の方は
|
Sale schedule 販売スケジュール | | Sales start from early February ※ The price is undecided. ※ Acts that lead to secure the contract or reservation of the application and the application order to sale can not be absolutely. ※ February 2014 early sales plan. 2月上旬より販売開始※価格は未定です。※販売開始まで契約または予約の申込および申込順位の確保につながる行為は一切できません。※2014年2月上旬販売予定。 |
Building coverage, floor area ratio 建ぺい率・容積率 | | Kenpei rate: 60%, Volume ratio: 200% 建ペい率:60%、容積率:200% |
Time residents 入居時期 | | March 2014 schedule 2014年3月予定 |
Land of the right form 土地の権利形態 | | Ownership 所有権 |
Structure and method of construction 構造・工法 | | Wooden conventional method of construction 2 story 木造軸組在来工法2階建 |
Use district 用途地域 | | One middle and high 1種中高 |
Land category 地目 | | Residential land 宅地 |
Other limitations その他制限事項 | | Law Article 22 zone 法22条区域 |
Overview and notices その他概要・特記事項 | | Building confirmation number: No. H25 confirmation architecture Love Kenjuse No. 23796 (2013 October 11) Other 建築確認番号:第H25確認建築愛建住セ23796号(平成25年10月11日)他 |
Company profile 会社概要 | | <Seller> Governor of Aichi Prefecture (1) No. 021434 (Ltd.) TamaYoshi Yubinbango460-0002 Aichi medium Nagoya District Marunouchi 1-17-2 <売主>愛知県知事(1)第021434号(株)玉善〒460-0002 愛知県名古屋市中区丸の内1-17-2 |


