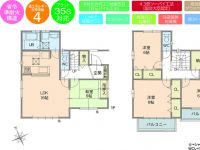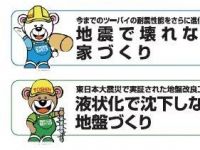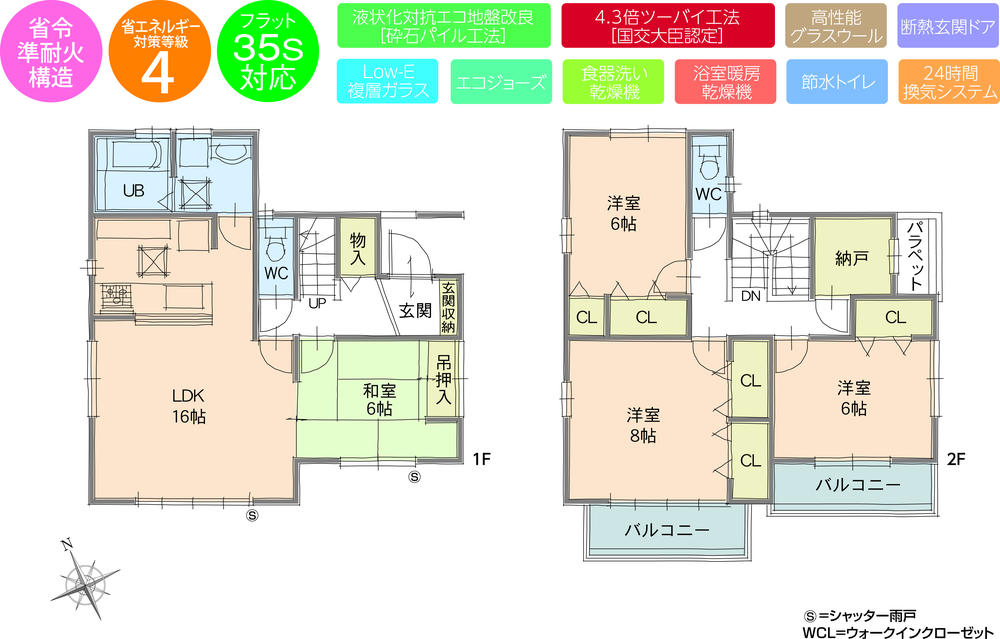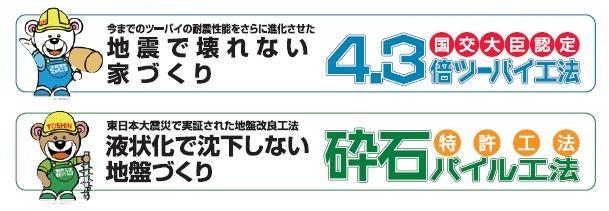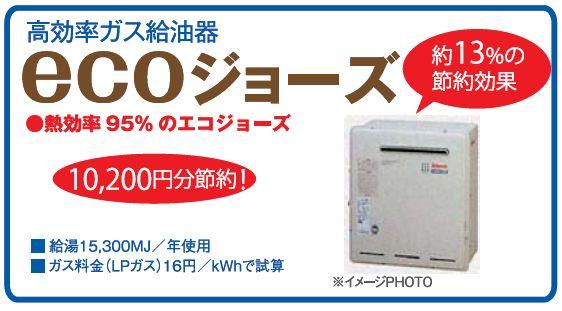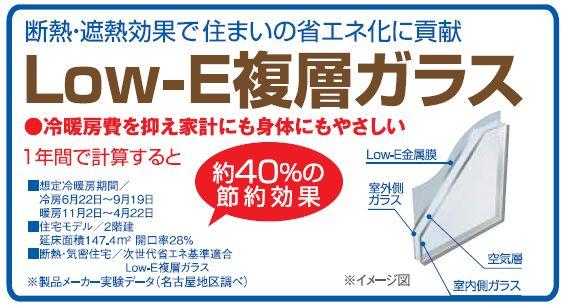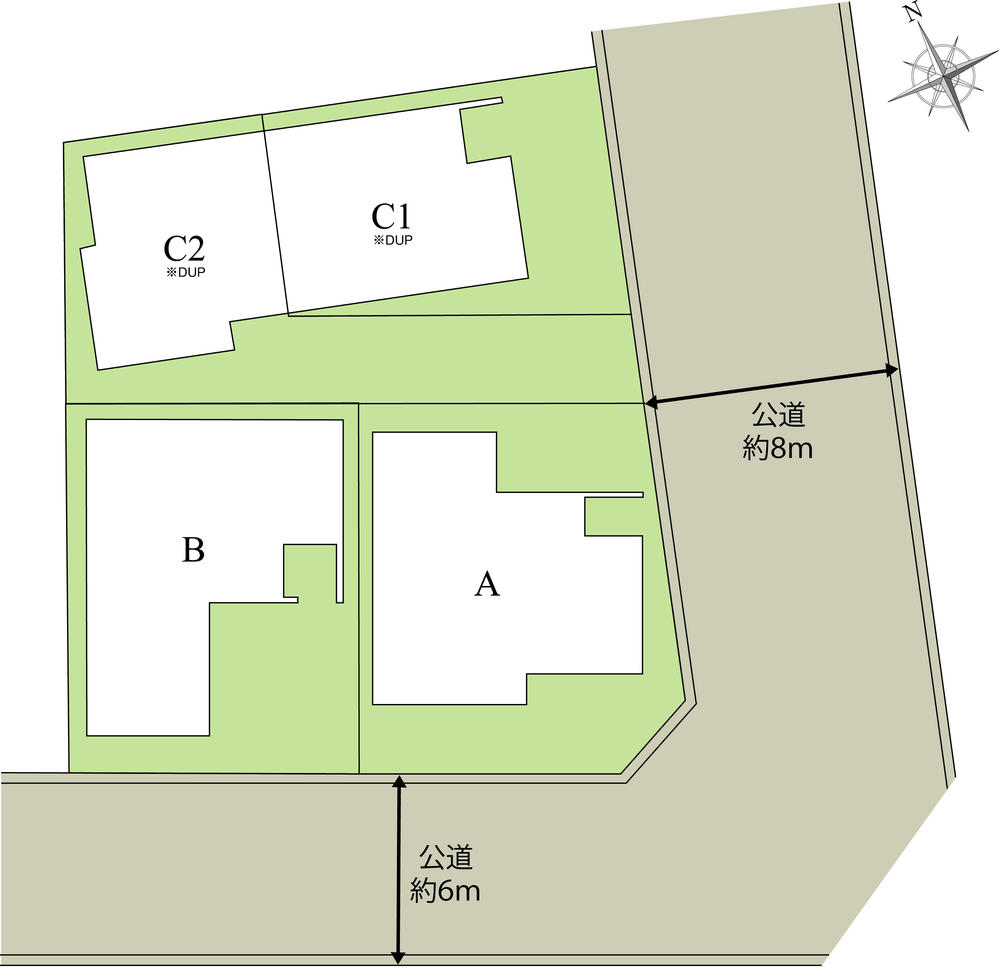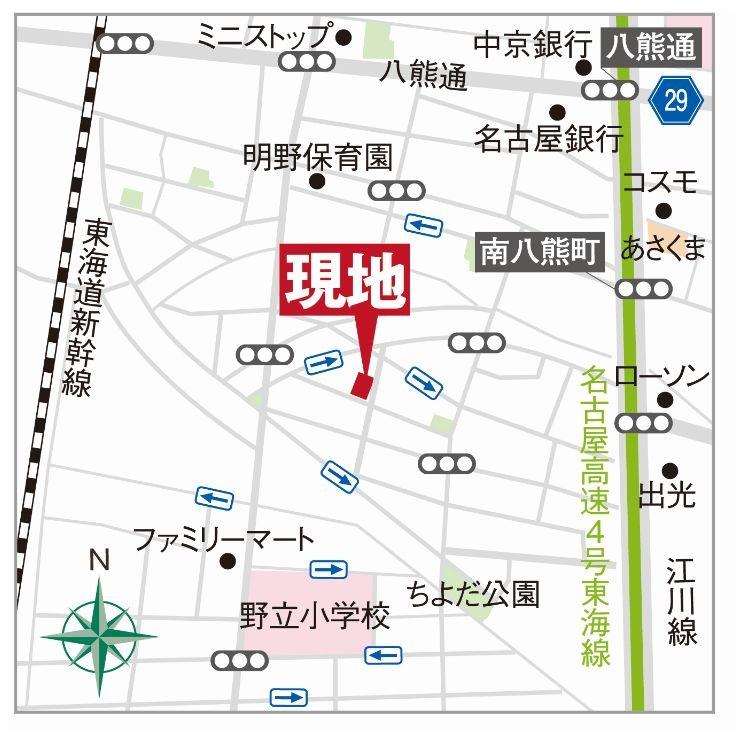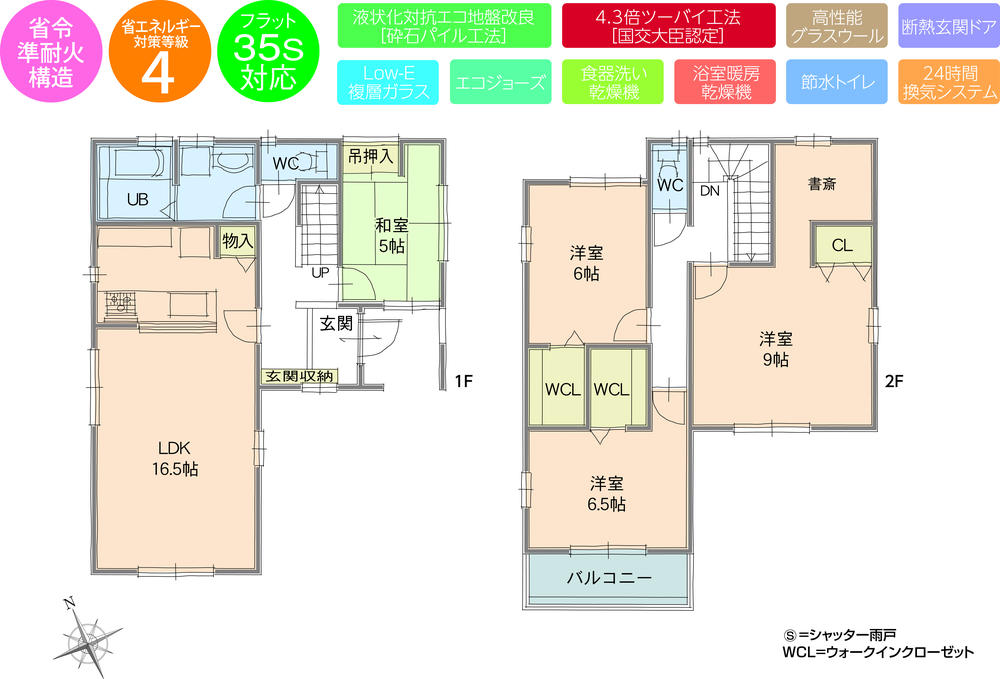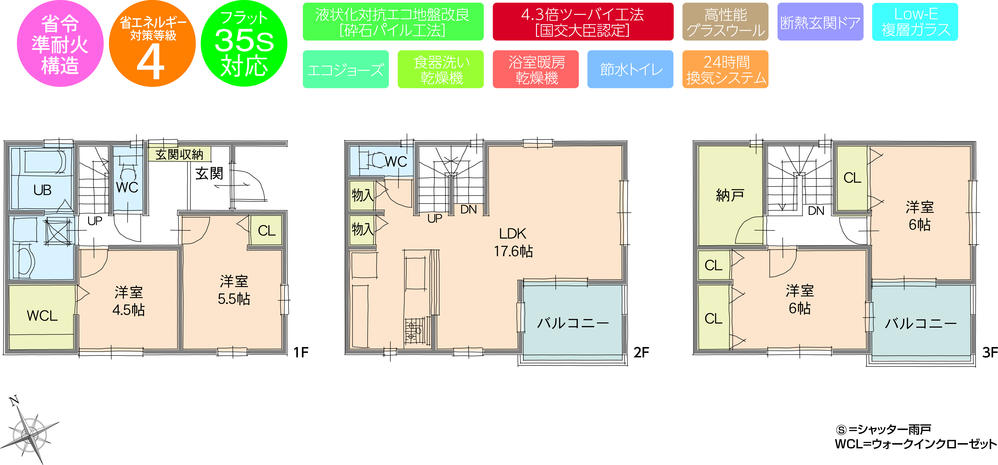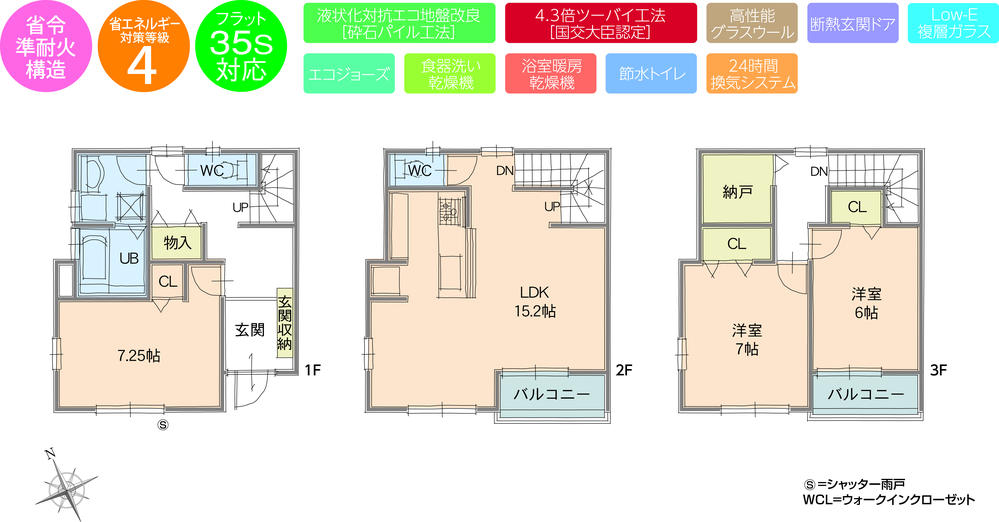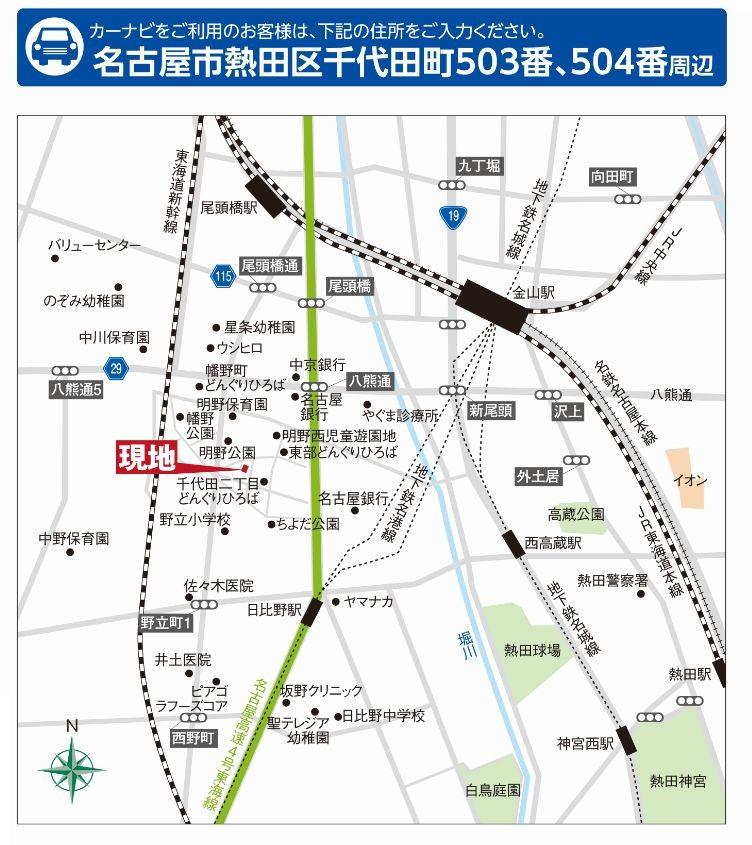|
|
Nagoya-shi, Aichi Atsuta-ku,
愛知県名古屋市熱田区
|
|
Subway Meiko line "Hibino" walk 9 minutes
地下鉄名港線「日比野」歩9分
|
Local guide map 現地案内図 | | Local guide map 現地案内図 |
Features pickup 特徴ピックアップ | | Measures to conserve energy / Energy-saving water heaters / System kitchen / Bathroom Dryer / Flat to the station / LDK15 tatami mats or more / garden / 2-story / Double-glazing / Underfloor Storage / Dish washing dryer / Three-story or more / City gas / Storeroom 省エネルギー対策 /省エネ給湯器 /システムキッチン /浴室乾燥機 /駅まで平坦 /LDK15畳以上 /庭 /2階建 /複層ガラス /床下収納 /食器洗乾燥機 /3階建以上 /都市ガス /納戸 |
Property name 物件名 | | Hibino Ekinishi [BB Home] 日比野駅西[BBホーム] |
Price 価格 | | 31,800,000 yen ~ 39,800,000 yen 3180万円 ~ 3980万円 |
Floor plan 間取り | | 3LDK + S (storeroom) ~ 4LDK + S (storeroom) 3LDK+S(納戸) ~ 4LDK+S(納戸) |
Units sold 販売戸数 | | 4 units 4戸 |
Total units 総戸数 | | 4 units 4戸 |
Land area 土地面積 | | 72.46 sq m ~ 105.79 sq m (21.91 tsubo ~ 32.00 tsubo) (Registration) 72.46m2 ~ 105.79m2(21.91坪 ~ 32.00坪)(登記) |
Building area 建物面積 | | 103.93 sq m ~ 110.56 sq m (31.43 tsubo ~ 33.44 tsubo) (Registration) 103.93m2 ~ 110.56m2(31.43坪 ~ 33.44坪)(登記) |
Driveway burden-road 私道負担・道路 | | East side road about 8m ( ※ Building A ・ C1 buildings ・ C2 buildings), South road about 6m ( ※ Building A ・ Building B) 東側公道約8m(※A棟・C1棟・C2棟)、南側公道約6m(※A棟・B棟) |
Completion date 完成時期(築年月) | | 2013 end of October 2013年10月末 |
Address 住所 | | Nagoya, Aichi Prefecture Atsuta-ku, Chiyoda-cho, 503 No., 504 No. 愛知県名古屋市熱田区千代田町503番、504番 |
Traffic 交通 | | Subway Meiko line "Hibino" walk 9 minutes 地下鉄名港線「日比野」歩9分
|
Related links 関連リンク | | [Related Sites of this company] 【この会社の関連サイト】 |
Contact お問い合せ先 | | (Stock) Blue box BB Home TEL: 0800-603-1826 [Toll free] mobile phone ・ Also available from PHS
Caller ID is not notified
Please contact the "saw SUUMO (Sumo)"
If it does not lead, If the real estate company (株)ブルーボックスBBホームTEL:0800-603-1826【通話料無料】携帯電話・PHSからもご利用いただけます
発信者番号は通知されません
「SUUMO(スーモ)を見た」と問い合わせください
つながらない方、不動産会社の方は
|
Building coverage, floor area ratio 建ぺい率・容積率 | | Building coverage: 60%, Volume ratio: 200% 建ぺい率:60%、容積率:200% |
Time residents 入居時期 | | Consultation 相談 |
Land of the right form 土地の権利形態 | | Ownership 所有権 |
Structure and method of construction 構造・工法 | | Wooden 2-story (2 × 4 construction method) 木造2階建(2×4工法) |
Construction 施工 | | Toshinjuken Co., Ltd. 東新住建株式会社 |
Use district 用途地域 | | Semi-industrial 準工業 |
Land category 地目 | | Residential land 宅地 |
Overview and notices その他概要・特記事項 | | Building confirmation number: confirmation service No. KS113-1510-01362 other 建築確認番号:確認サービス第KS113-1510-01362号他 |
Company profile 会社概要 | | <Seller> Minister of Land, Infrastructure and Transport (4) No. 005463 (Corporation) Aichi Prefecture Building Lots and Buildings Transaction Business Association Tokai Real Estate Fair Trade Council member (Ltd.) blue box BB Home Yubinbango492-8145 Aichi Prefecture Inazawa Shomyoji 2-16-4 <売主>国土交通大臣(4)第005463号(公社)愛知県宅地建物取引業協会会員 東海不動産公正取引協議会加盟(株)ブルーボックスBBホーム〒492-8145 愛知県稲沢市正明寺2-16-4 |
