New Homes » Tokai » Aichi Prefecture » Nagoya Atsuta-ku
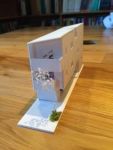 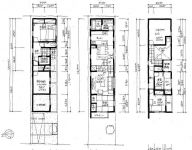
| | Nagoya-shi, Aichi Atsuta-ku, 愛知県名古屋市熱田区 |
| Subway Meiko line "Tokaitori" walk 11 minutes 地下鉄名港線「東海通」歩11分 |
| New designer house Limited Building 1! Architect of chic was packed everywhere is the "skip floor of the house.". 新築デザイナー住宅 限定1棟!随所に建築家の粋が詰め込まれた「スキップフロアの家」です。 |
| Talented architect Now to be able to deliver a "skip floor of the house" by Ms. Yoshihiko Sakunami! Maximum effectively utilizing the premises of 24.99 square meters, Not only the design of user-friendliness is also recommended one House of that were considered thoroughly. 実力派建築家 作並義彦氏による「スキップフロアの家」をお届けできることになりました!24.99坪の敷地を最大限有効に活用し、デザイン性だけでなく使い勝手もとことん考えられたお勧めの一邸です。 |
Features pickup 特徴ピックアップ | | LDK18 tatami mats or more / Fiscal year Available / Facing south / System kitchen / Japanese-style room / Toilet 2 places / 2-story / Atrium / Dish washing dryer / City gas LDK18畳以上 /年度内入居可 /南向き /システムキッチン /和室 /トイレ2ヶ所 /2階建 /吹抜け /食器洗乾燥機 /都市ガス | Price 価格 | | 32,800,000 yen 3280万円 | Floor plan 間取り | | 4LDK + S (storeroom) 4LDK+S(納戸) | Units sold 販売戸数 | | 1 units 1戸 | Total units 総戸数 | | 1 units 1戸 | Land area 土地面積 | | 82.64 sq m (24.99 tsubo) (Registration) 82.64m2(24.99坪)(登記) | Building area 建物面積 | | 96.99 sq m (29.33 tsubo) (Registration) 96.99m2(29.33坪)(登記) | Driveway burden-road 私道負担・道路 | | Nothing, West 8.1m width (contact the road width 4.2m) 無、西8.1m幅(接道幅4.2m) | Completion date 完成時期(築年月) | | January 2014 2014年1月 | Address 住所 | | Nagoya, Aichi Prefecture Atsuta-ku Minamiichiban cho 18-22 愛知県名古屋市熱田区南一番町18-22 | Traffic 交通 | | Subway Meiko line "Tokaitori" walk 11 minutes 地下鉄名港線「東海通」歩11分
| Person in charge 担当者より | | The person in charge Co., Ltd. off 担当者株式会社フ | Contact お問い合せ先 | | TEL: 0800-603-3189 [Toll free] mobile phone ・ Also available from PHS
Caller ID is not notified
Please contact the "saw SUUMO (Sumo)"
If it does not lead, If the real estate company TEL:0800-603-3189【通話料無料】携帯電話・PHSからもご利用いただけます
発信者番号は通知されません
「SUUMO(スーモ)を見た」と問い合わせください
つながらない方、不動産会社の方は
| Building coverage, floor area ratio 建ぺい率・容積率 | | 60% ・ 200% 60%・200% | Time residents 入居時期 | | January 2014 will 2014年1月予定 | Land of the right form 土地の権利形態 | | Ownership 所有権 | Structure and method of construction 構造・工法 | | Wooden 2-story 木造2階建 | Use district 用途地域 | | Semi-industrial 準工業 | Overview and notices その他概要・特記事項 | | Contact: Corporation off, Facilities: Public Water Supply, This sewage, City gas, Building confirmation number: H25 building certification Love Kenjuse 23987, Parking: No 担当者:株式会社フ、設備:公営水道、本下水、都市ガス、建築確認番号:H25確認建築愛建住セ23987、駐車場:無 | Company profile 会社概要 | | <Mediation> Governor of Aichi Prefecture (3) The 019,632 No. Trek Group Co., Ltd., First Home Yubinbango457-0862 Nagoya, Aichi Prefecture, Minami-ku, Uchidabashi 1-6-2 First Building first floor <仲介>愛知県知事(3)第019632号トレックグループ(株)ファーストホーム〒457-0862 愛知県名古屋市南区内田橋1-6-2 ファーストビル1階 |
Rendering (appearance)完成予想図(外観) 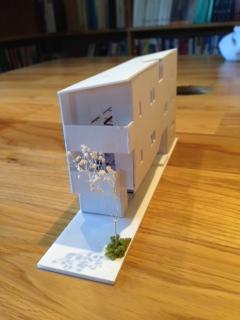 Scheduled for completion Figure
完成予定図
Floor plan間取り図 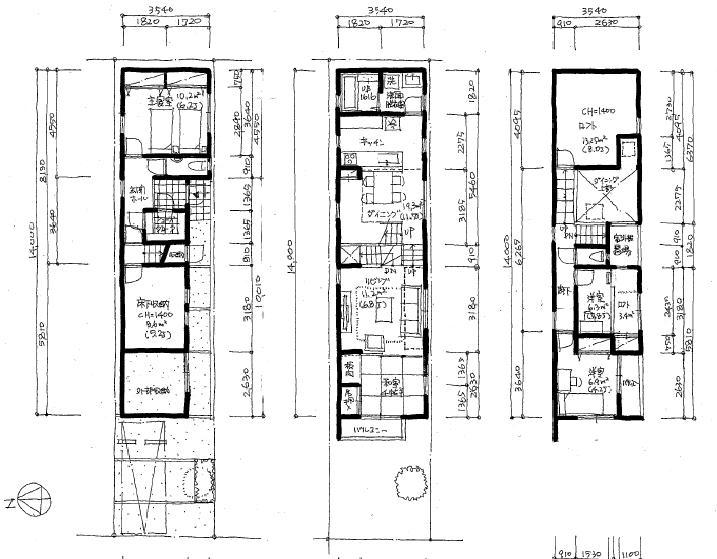 32,800,000 yen, 4LDK+S, Land area 82.64 sq m , Building area 96.99 sq m floor plan
3280万円、4LDK+S、土地面積82.64m2、建物面積96.99m2 間取図
Rendering (introspection)完成予想図(内観) 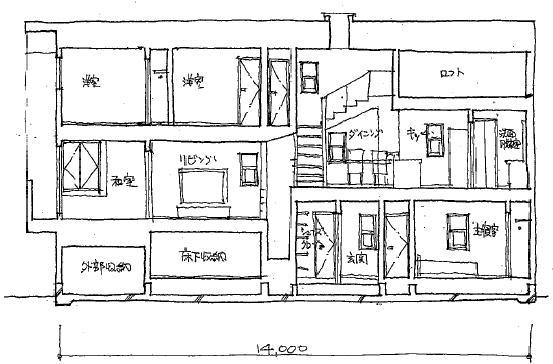 Elevation
立面図
Local photos, including front road前面道路含む現地写真 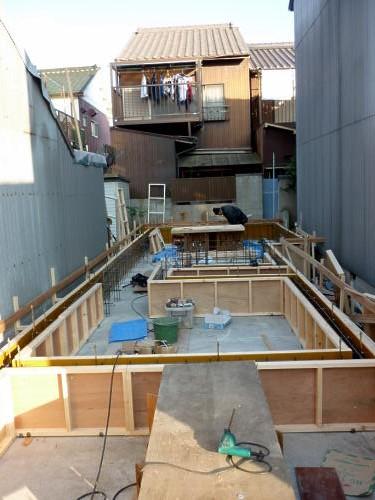 Building foundations
建物基礎部分
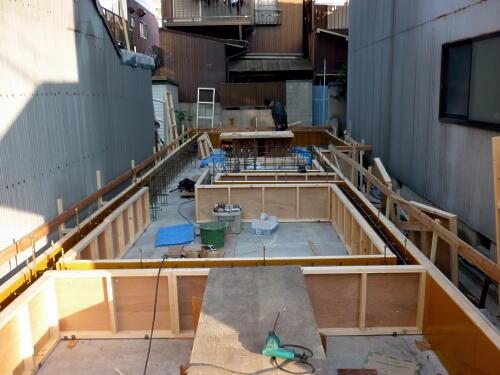 Building foundations
建物基礎部分
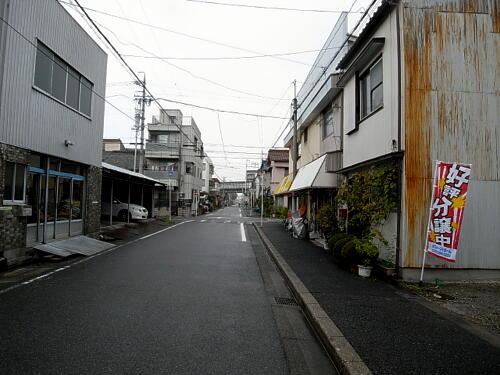 Planned construction site front road
建設予定地前面道路
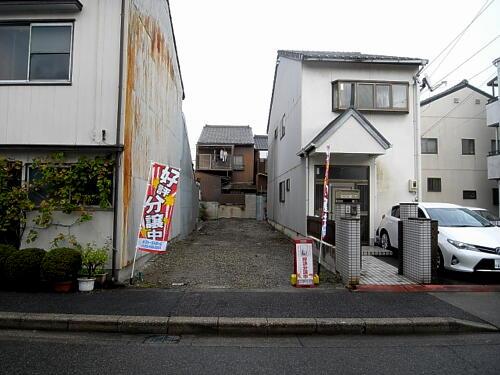 Construction plans site, including front road
前面道路含む建築予定現場
Location
|








