New Homes » Tokai » Aichi Prefecture » Nagoya Atsuta-ku
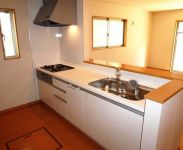 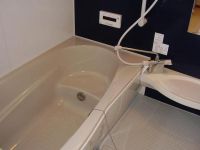
| | Nagoya-shi, Aichi Atsuta-ku, 愛知県名古屋市熱田区 |
| Subway Meiko line "Rokuban town" walk 8 minutes 地下鉄名港線「六番町」歩8分 |
| You can guide even on weekdays. We are looking forward to hearing from you. 0120-052-842 平日でもご案内できます。ご連絡お待ちしております。0120-052-842 |
Features pickup 特徴ピックアップ | | Corresponding to the flat-35S / Pre-ground survey / Parking two Allowed / Super close / System kitchen / Bathroom Dryer / All room storage / Siemens south road / LDK15 tatami mats or more / Japanese-style room / Washbasin with shower / Face-to-face kitchen / Toilet 2 places / 2-story / Warm water washing toilet seat / Underfloor Storage / TV monitor interphone / Walk-in closet / City gas / roof balcony フラット35Sに対応 /地盤調査済 /駐車2台可 /スーパーが近い /システムキッチン /浴室乾燥機 /全居室収納 /南側道路面す /LDK15畳以上 /和室 /シャワー付洗面台 /対面式キッチン /トイレ2ヶ所 /2階建 /温水洗浄便座 /床下収納 /TVモニタ付インターホン /ウォークインクロゼット /都市ガス /ルーフバルコニー | Price 価格 | | 27,900,000 yen ・ 29,800,000 yen 2790万円・2980万円 | Floor plan 間取り | | 4LDK 4LDK | Units sold 販売戸数 | | 2 units 2戸 | Total units 総戸数 | | 4 units 4戸 | Land area 土地面積 | | 132.8 sq m ・ 134.59 sq m 132.8m2・134.59m2 | Building area 建物面積 | | 98.97 sq m ・ 99.38 sq m 98.97m2・99.38m2 | Driveway burden-road 私道負担・道路 | | Road width: 2.3m, Asphaltic pavement 道路幅:2.3m、アスファルト舗装 | Completion date 完成時期(築年月) | | 2013 late October 2013年10月下旬 | Address 住所 | | Nagoya, Aichi Prefecture Atsuta-ku second 2-1109 No. 2 愛知県名古屋市熱田区二番2-1109番2 | Traffic 交通 | | Subway Meiko line "Rokuban town" walk 8 minutes 地下鉄名港線「六番町」歩8分
| Related links 関連リンク | | [Related Sites of this company] 【この会社の関連サイト】 | Contact お問い合せ先 | | TEL: 0800-603-2422 [Toll free] mobile phone ・ Also available from PHS
Caller ID is not notified
Please contact the "saw SUUMO (Sumo)"
If it does not lead, If the real estate company TEL:0800-603-2422【通話料無料】携帯電話・PHSからもご利用いただけます
発信者番号は通知されません
「SUUMO(スーモ)を見た」と問い合わせください
つながらない方、不動産会社の方は
| Building coverage, floor area ratio 建ぺい率・容積率 | | Kenpei rate: 60%, Volume ratio: 200% 建ペい率:60%、容積率:200% | Time residents 入居時期 | | Consultation 相談 | Land of the right form 土地の権利形態 | | Ownership 所有権 | Structure and method of construction 構造・工法 | | Wooden 2-story 木造2階建 | Use district 用途地域 | | One dwelling 1種住居 | Land category 地目 | | Residential land 宅地 | Overview and notices その他概要・特記事項 | | Building confirmation number: No. KS113-0110-02564 KS113-0110-02565 No. KS113-0110-02566 No. 建築確認番号:KS113-0110-02564号 KS113-0110-02565号 KS113-0110-02566号 | Company profile 会社概要 | | <Mediation> Governor of Aichi Prefecture (5) No. 017587 (Corporation) Aichi Prefecture Building Lots and Buildings Transaction Business Association Tokai Real Estate Fair Trade Council member Co., Ltd. Ariake housing Yubinbango457-0071 Nagoya, Aichi Prefecture, Minami-ku, Chikamatori 1-32-1 Ariake Building 2F <仲介>愛知県知事(5)第017587号(公社)愛知県宅地建物取引業協会会員 東海不動産公正取引協議会加盟(株)有明ハウジング〒457-0071 愛知県名古屋市南区千竈通1-32-1 有明ビル2F |
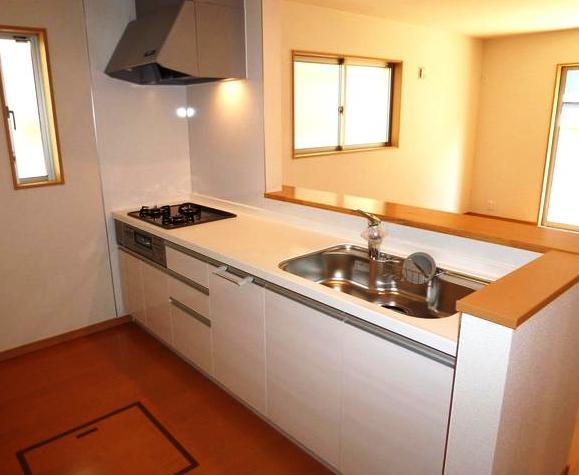 Same specifications photo (kitchen)
同仕様写真(キッチン)
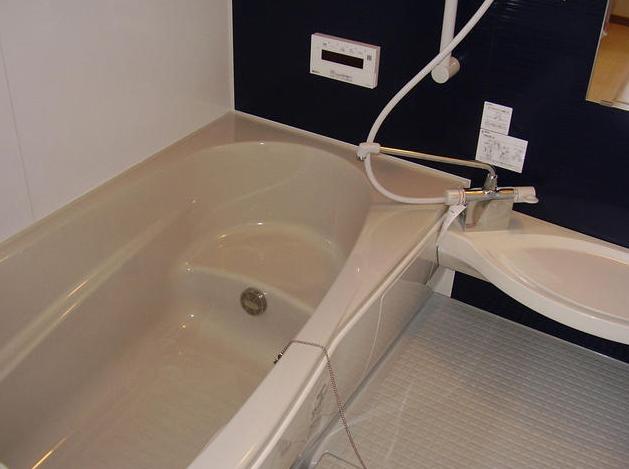 Same specifications photo (bathroom)
同仕様写真(浴室)
Floor plan間取り図 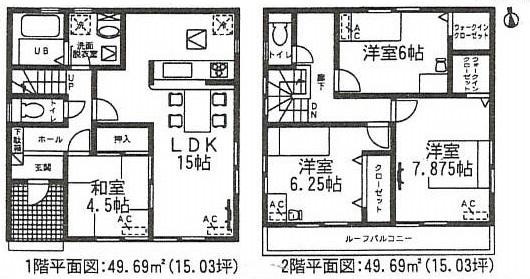 (1 Building), Price 29,800,000 yen, 4LDK, Land area 132.8 sq m , Building area 99.38 sq m
(1号棟)、価格2980万円、4LDK、土地面積132.8m2、建物面積99.38m2
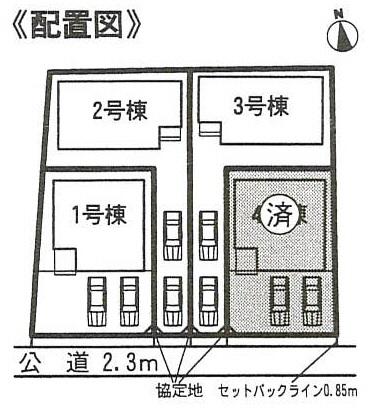 The entire compartment Figure
全体区画図
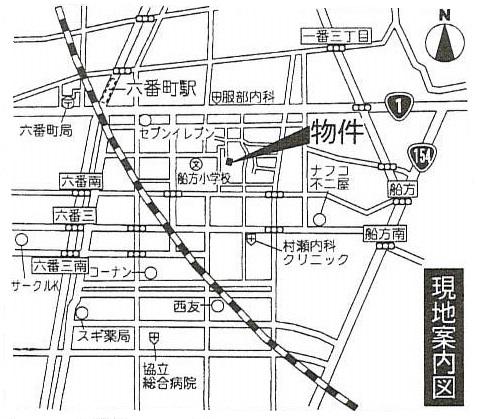 Local guide map
現地案内図
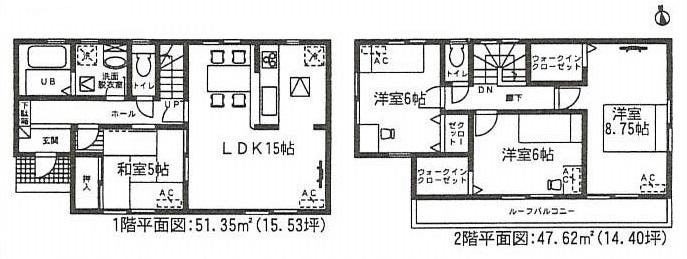 (3 Building), Price 27,900,000 yen, 4LDK, Land area 134.59 sq m , Building area 98.97 sq m
(3号棟)、価格2790万円、4LDK、土地面積134.59m2、建物面積98.97m2
Location
|







