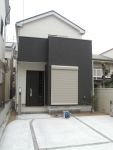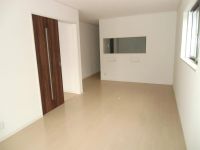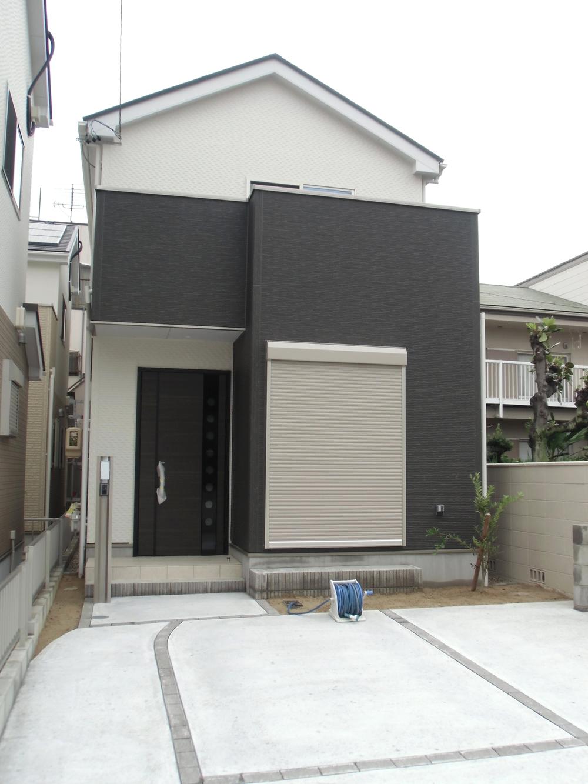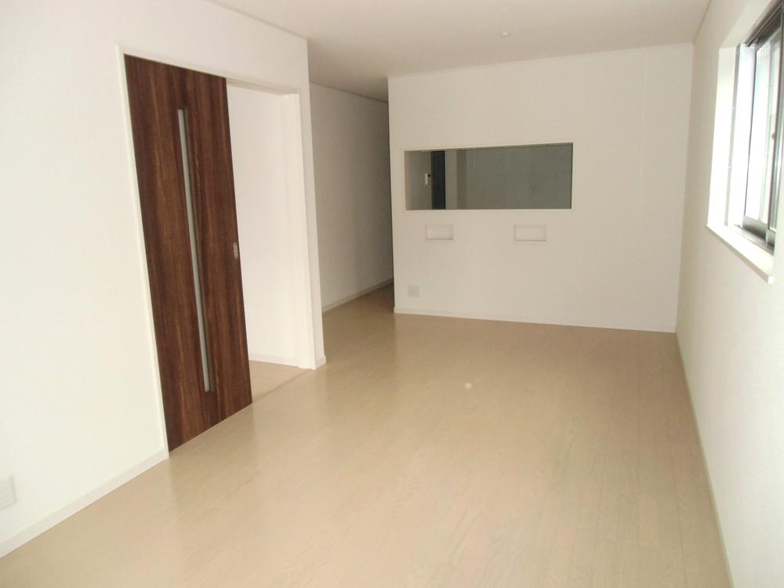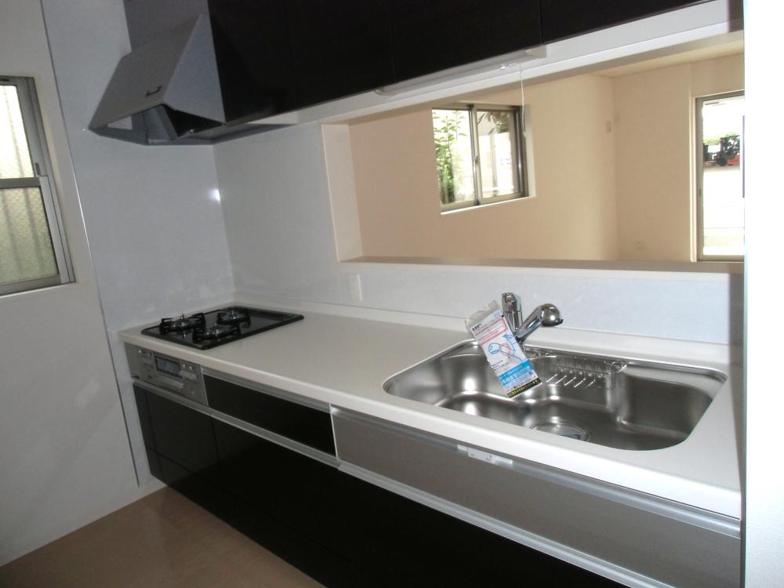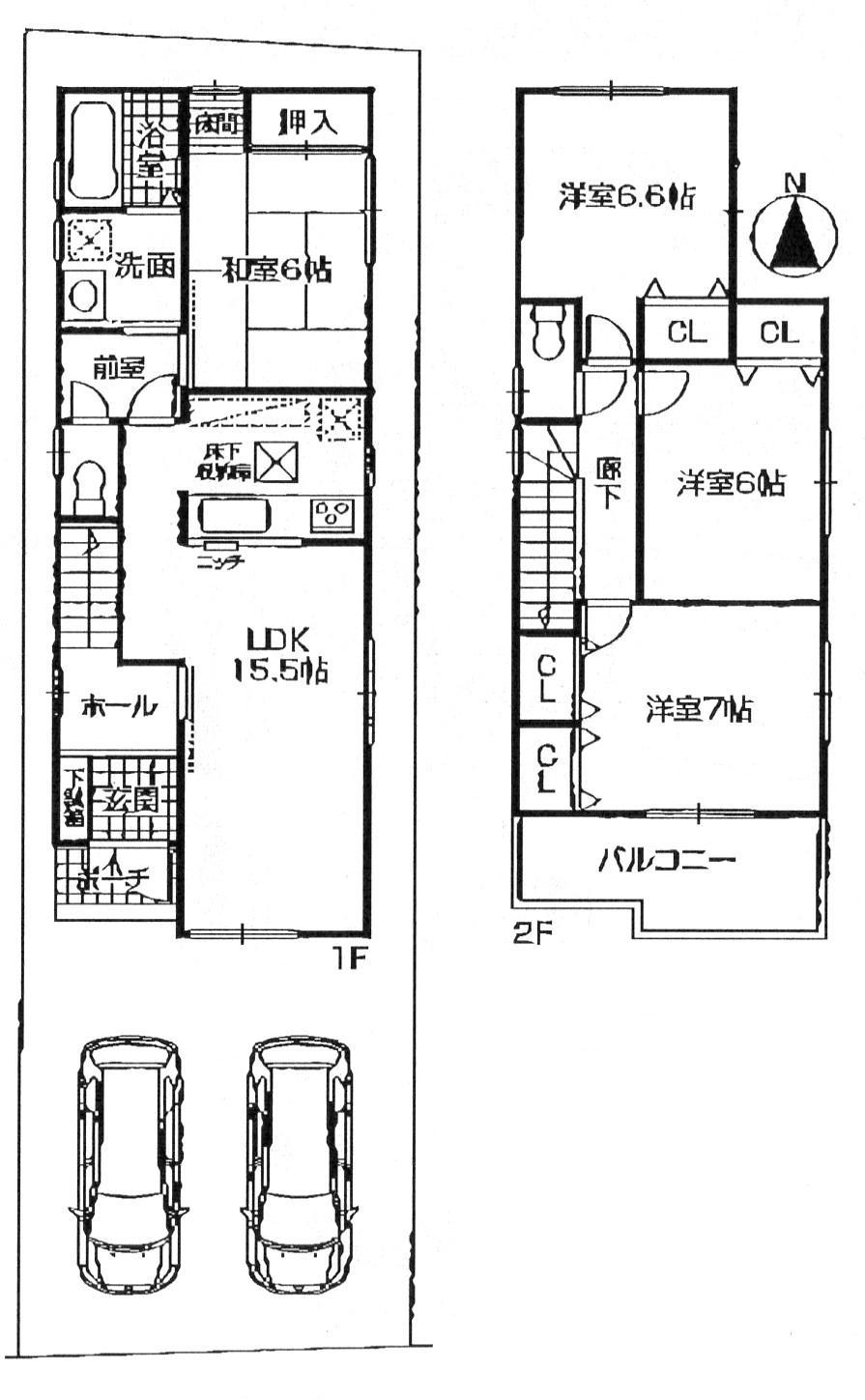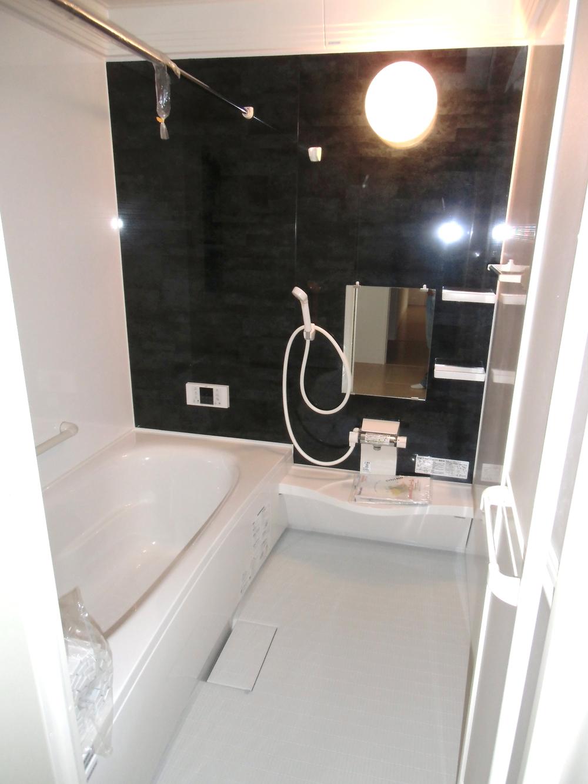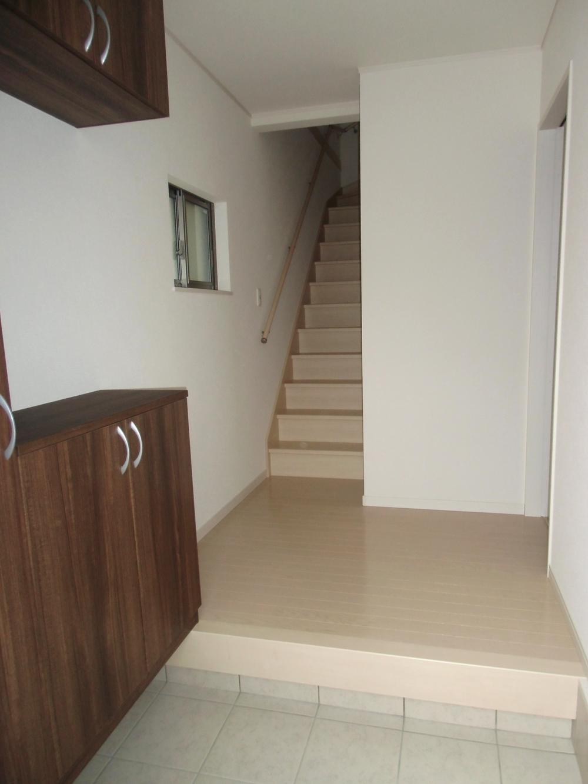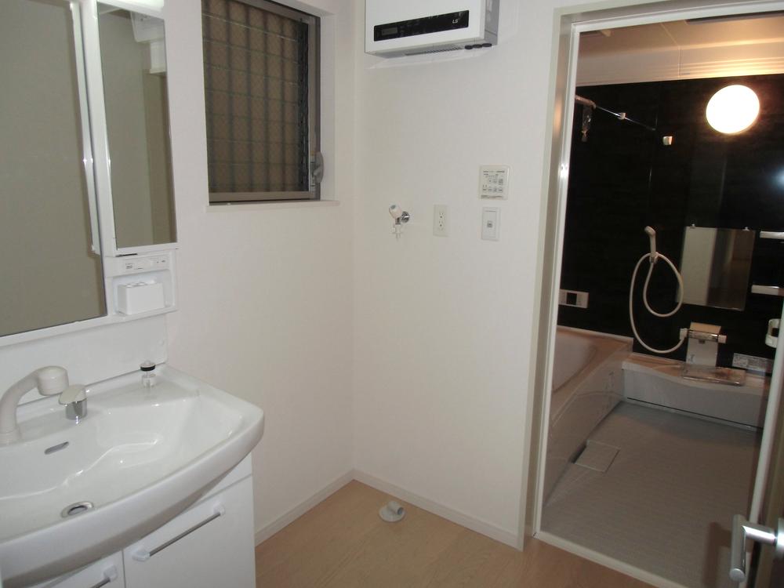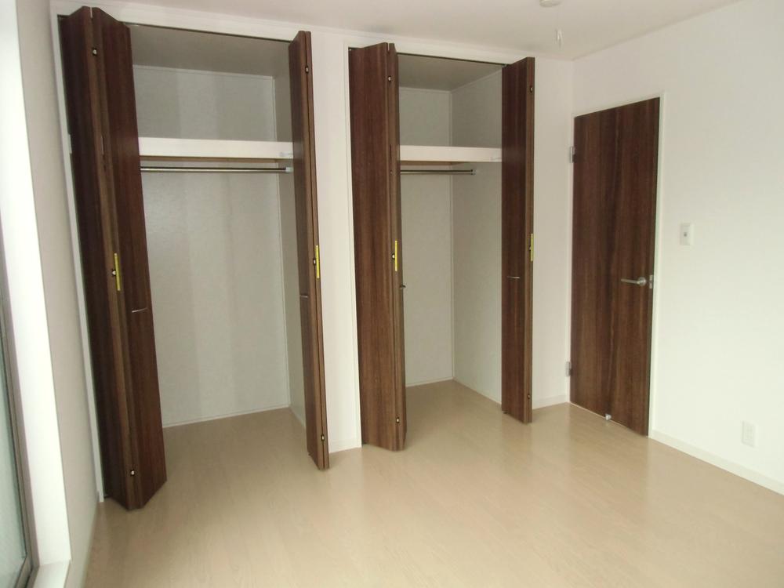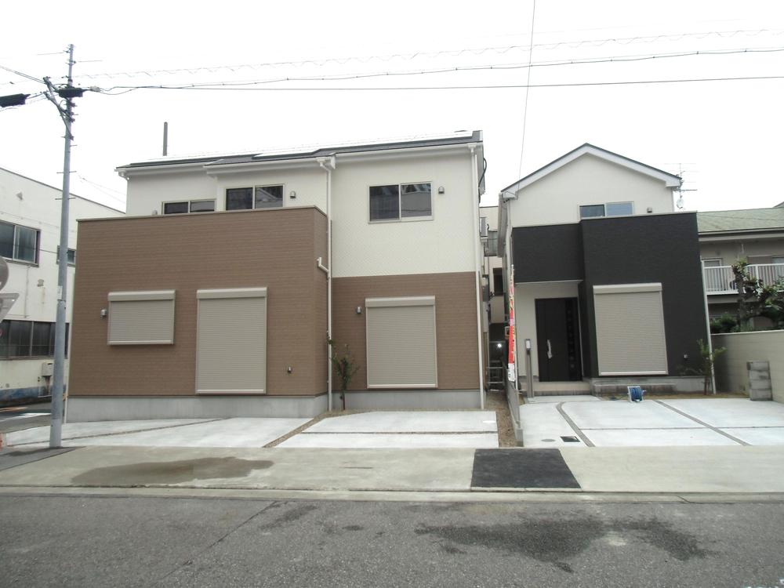|
|
Nagoya-shi, Aichi Atsuta-ku,
愛知県名古屋市熱田区
|
|
Subway Meijo Line "Kanayama" walk 15 minutes
地下鉄名城線「金山」歩15分
|
|
◆ South-facing solar panels installation housing! My home support campaign held in Our limited! Newly built single-family expenses benefits services being carried out! now, Purchase obtained Scripture packed Guidance, etc. Please feel free to contact us.
◆南向き太陽光パネル設置住宅!マイホーム応援キャンペーン開催中 当社限定! 新築戸建諸費用特典サービス実施中!只今、購入得典満載 ご案内等お気軽にお問い合わせ下さい。
|
Features pickup 特徴ピックアップ | | Solar power system / Parking two Allowed / Immediate Available / 2 along the line more accessible / Super close / Facing south / Bathroom Dryer / All room storage / LDK15 tatami mats or more / Face-to-face kitchen / South balcony / Double-glazing / Urban neighborhood 太陽光発電システム /駐車2台可 /即入居可 /2沿線以上利用可 /スーパーが近い /南向き /浴室乾燥機 /全居室収納 /LDK15畳以上 /対面式キッチン /南面バルコニー /複層ガラス /都市近郊 |
Event information イベント情報 | | Open House (Please be sure to ask in advance) schedule / Now open オープンハウス(事前に必ずお問い合わせください)日程/公開中 |
Price 価格 | | 32,800,000 yen 3280万円 |
Floor plan 間取り | | 4LDK 4LDK |
Units sold 販売戸数 | | 2 units 2戸 |
Total units 総戸数 | | 3 units 3戸 |
Land area 土地面積 | | 108.77 sq m (32.90 tsubo) (Registration) 108.77m2(32.90坪)(登記) |
Building area 建物面積 | | 98.58 sq m (29.82 tsubo) (measured) 98.58m2(29.82坪)(実測) |
Completion date 完成時期(築年月) | | 2013 late October 2013年10月下旬 |
Address 住所 | | Nagoya, Aichi Prefecture Atsuta-ku, Ikeuchi cho 愛知県名古屋市熱田区池内町 |
Traffic 交通 | | Subway Meijo Line "Kanayama" walk 15 minutes
JR Tokaido Line "Kanayama" walk 15 minutes 地下鉄名城線「金山」歩15分
JR東海道本線「金山」歩15分
|
Related links 関連リンク | | [Related Sites of this company] 【この会社の関連サイト】 |
Person in charge 担当者より | | The person in charge Shoji Michiko available upon listing of guidance. Please feel free to contact us. 担当者庄司 道子物件のご案内承ります。お気軽にお問い合わせください。 |
Contact お問い合せ先 | | TEL: 052-369-1700 Please inquire as "saw SUUMO (Sumo)" TEL:052-369-1700「SUUMO(スーモ)を見た」と問い合わせください |
Building coverage, floor area ratio 建ぺい率・容積率 | | Kenpei rate: 60%, Volume ratio: 200% 建ペい率:60%、容積率:200% |
Time residents 入居時期 | | Immediate available 即入居可 |
Land of the right form 土地の権利形態 | | Ownership 所有権 |
Structure and method of construction 構造・工法 | | Wooden 2-story (framing method) 木造2階建(軸組工法) |
Use district 用途地域 | | Industry 工業 |
Land category 地目 | | Residential land 宅地 |
Overview and notices その他概要・特記事項 | | Contact: Shoji Michiko, Building confirmation number: H25 AiKenju Se Nos. 21763 担当者:庄司 道子、建築確認番号:H25愛建住セ21763号 |
Company profile 会社概要 | | <Mediation> Governor of Aichi Prefecture (2) No. 021095 (Ltd.) Home land Yubinbango454-0911 Nagoya, Aichi Prefecture, Nakagawa-ku, Takahata 5-145 <仲介>愛知県知事(2)第021095号(株)ホームランド〒454-0911 愛知県名古屋市中川区高畑5-145 |
