New Homes » Tokai » Aichi Prefecture » Nagoya Atsuta-ku
 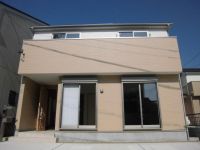
| | Nagoya-shi, Aichi Atsuta-ku, 愛知県名古屋市熱田区 |
| Subway Meiko line "Rokuban town" walk 9 minutes 地下鉄名港線「六番町」歩9分 |
| ◆ ◇ Nagoya Atsuta-ku, newly built single-family Nibancho After two buildings ◇ ◆ Finished already! Elementary school nearby, Subway Meiko line "Rokuban-cho," an 8-minute walk to the station 2 car parking spaces, It is a popular counter kitchen ◆◇名古屋市熱田区二番の新築一戸建て あと2棟◇◆ 完成済! 小学校至近、地下鉄名港線「六番町」駅まで徒歩8分 2台分の駐車スペース、人気のカウンタキッチンです |
| ■ Finished already! Turnkey! After two buildings ■ Also safe school of 2 minutes children walk to Funakata elementary school ■ Also it has a storage convenient walk-in closet ■完成済!即入居可能!あと2棟 ■船方小学校まで徒歩2分お子様の通学も安心■収納便利なウォークインクローゼットも付いています |
Local guide map 現地案内図 | | Local guide map 現地案内図 | Features pickup 特徴ピックアップ | | Corresponding to the flat-35S / Parking two Allowed / Immediate Available / Facing south / System kitchen / Bathroom Dryer / Yang per good / All room storage / Flat to the station / Siemens south road / A quiet residential area / LDK15 tatami mats or more / Washbasin with shower / Face-to-face kitchen / Toilet 2 places / Bathroom 1 tsubo or more / 2-story / South balcony / Double-glazing / Otobasu / Warm water washing toilet seat / Nantei / Underfloor Storage / TV monitor interphone / Walk-in closet / roof balcony / Flat terrain フラット35Sに対応 /駐車2台可 /即入居可 /南向き /システムキッチン /浴室乾燥機 /陽当り良好 /全居室収納 /駅まで平坦 /南側道路面す /閑静な住宅地 /LDK15畳以上 /シャワー付洗面台 /対面式キッチン /トイレ2ヶ所 /浴室1坪以上 /2階建 /南面バルコニー /複層ガラス /オートバス /温水洗浄便座 /南庭 /床下収納 /TVモニタ付インターホン /ウォークインクロゼット /ルーフバルコニー /平坦地 | Event information イベント情報 | | Open House (Please be sure to ask in advance) schedule / December 1 (Sunday) ~ March 31 (Monday) Time / 10:00 ~ 16: 30 ◇ ◆ Local guide Board (Please be sure to ask in advance) ◆ ◇ ◆ Dates: Published in ◆ Time: 18 o'clock 10 Weekday ・ In local preview accepted regardless of Saturday and Sunday! First, do not hesitate to contact me to "0120-92-7319" オープンハウス(事前に必ずお問い合わせください)日程/12月1日(日曜日) ~ 3月31日(月曜日)時間/10:00 ~ 16:30◇◆現地案内会(事前に必ずお問い合わせください)◆◇ ◆日程:公開中 ◆時間:10時から18時 平日・土日問わず現地内覧受付中! まずは『0120-92-7319』までお気軽にご連絡下さい | Property name 物件名 | | ◆ ◇ Significant price revision! Atsuta-ku second Completed already after two buildings !! ◇ ◆ ◆◇ 大幅価格改定! 熱田区二番 完成済あと2棟!! ◇◆ | Price 価格 | | 26,800,000 yen ・ 28.8 million yen 2680万円・2880万円 | Floor plan 間取り | | 4LDK 4LDK | Units sold 販売戸数 | | 2 units 2戸 | Total units 総戸数 | | 4 units 4戸 | Land area 土地面積 | | 124.46 sq m ・ 132.13 sq m (37.64 tsubo ・ 39.96 tsubo) (Registration) 124.46m2・132.13m2(37.64坪・39.96坪)(登記) | Building area 建物面積 | | 98.97 sq m ・ 99.38 sq m (29.93 tsubo ・ 30.06 tsubo) (Registration) 98.97m2・99.38m2(29.93坪・30.06坪)(登記) | Completion date 完成時期(築年月) | | October 2013 2013年10月 | Address 住所 | | Nagoya, Aichi Prefecture Atsuta-ku second 2-1109 No. 愛知県名古屋市熱田区二番2-1109番他 | Traffic 交通 | | Subway Meiko line "Rokuban town" walk 9 minutes
Subway Meiko line "Hibino" walk 18 minutes
Subway Meiko line "Tokaitori" walk 20 minutes 地下鉄名港線「六番町」歩9分
地下鉄名港線「日比野」歩18分
地下鉄名港線「東海通」歩20分
| Related links 関連リンク | | [Related Sites of this company] 【この会社の関連サイト】 | Person in charge 担当者より | | Rep Sato Takashi Age: Since there is a 40s building experience, We will answer immediately to questions such as building. So we try to suggestions that stood in the sincere support and the customer's point of view, We look forward to your phone. 担当者佐藤 孝史年齢:40代建築の経験がありますので、建物等のご質問にもすぐお答え致します。誠実な対応とお客様の立場に立ったご提案を心掛けておりますので、 お電話お待ちしています。 | Contact お問い合せ先 | | TEL: 0800-600-8562 [Toll free] mobile phone ・ Also available from PHS
Caller ID is not notified
Please contact the "saw SUUMO (Sumo)"
If it does not lead, If the real estate company TEL:0800-600-8562【通話料無料】携帯電話・PHSからもご利用いただけます
発信者番号は通知されません
「SUUMO(スーモ)を見た」と問い合わせください
つながらない方、不動産会社の方は
| Building coverage, floor area ratio 建ぺい率・容積率 | | Kenpei rate: 60%, Volume ratio: 160% 建ペい率:60%、容積率:160% | Time residents 入居時期 | | Immediate available 即入居可 | Land of the right form 土地の権利形態 | | Ownership 所有権 | Structure and method of construction 構造・工法 | | Wooden siding sticking asphalt shingle 葺 2-story 木造サイディング貼アスファルトシングル葺2階建 | Use district 用途地域 | | One dwelling 1種住居 | Land category 地目 | | Residential land 宅地 | Other limitations その他制限事項 | | Sewage treatment zone, 31m height district, Greening area, Third kind coastal disaster area 下水道処理区域、31m高度地区、緑化地域、第3種臨海防災区域 | Overview and notices その他概要・特記事項 | | Contact: Sato Takashi 担当者:佐藤 孝史 | Company profile 会社概要 | | <Mediation> Governor of Aichi Prefecture (2) the first 021,005 No. symbiosis Real Estate Co., Ltd., Nagoya Nishiten Yubinbango454-0936 Nagoya, Aichi Prefecture, Nakagawa-ku, Takasugi-cho, 149 <仲介>愛知県知事(2)第021005号共生不動産(株)名古屋西店〒454-0936 愛知県名古屋市中川区高杉町149 |
Local appearance photo現地外観写真 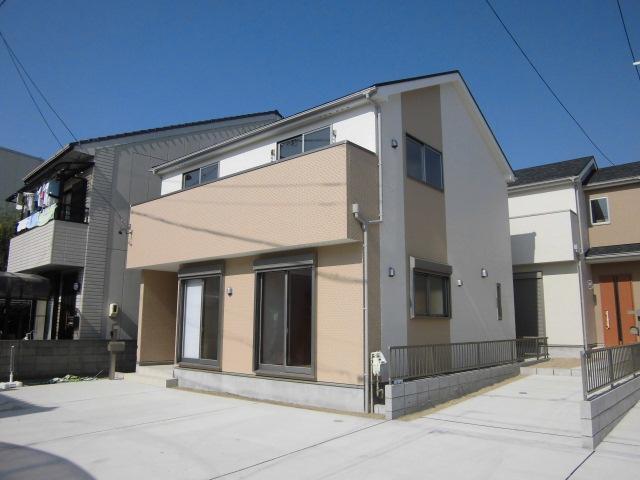 ◆ 1 Building appearance ◆ Frontage spacious! Sunny
◆1号棟外観◆間口広々!日当たり良好
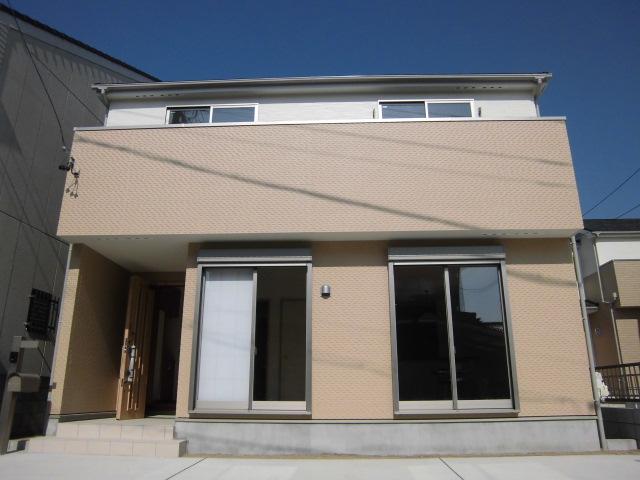 ◆ 1 Building Exterior Photos
◆1号棟 外観写真
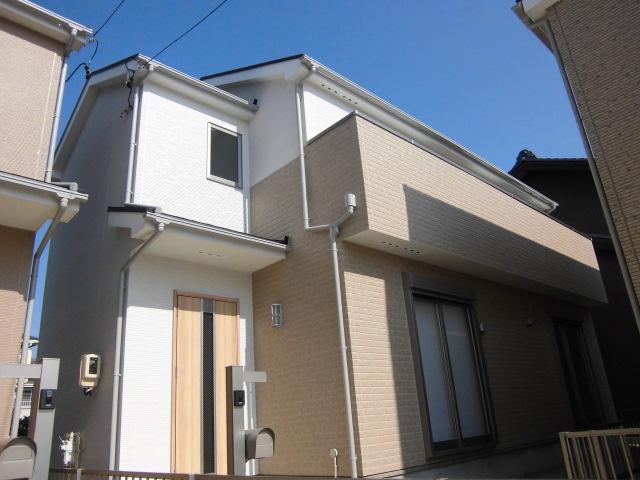 ◇ 3 Building Exterior Photos
◇3号棟 外観写真
Livingリビング 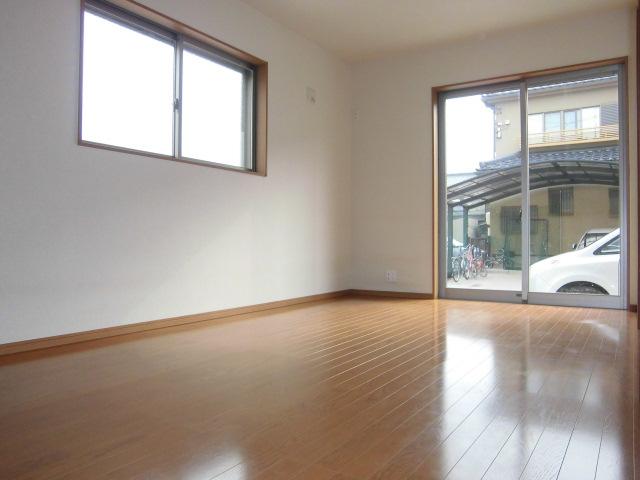 ◆ 1 Building Bright living room
◆1号棟 明るいリビング
Bathroom浴室 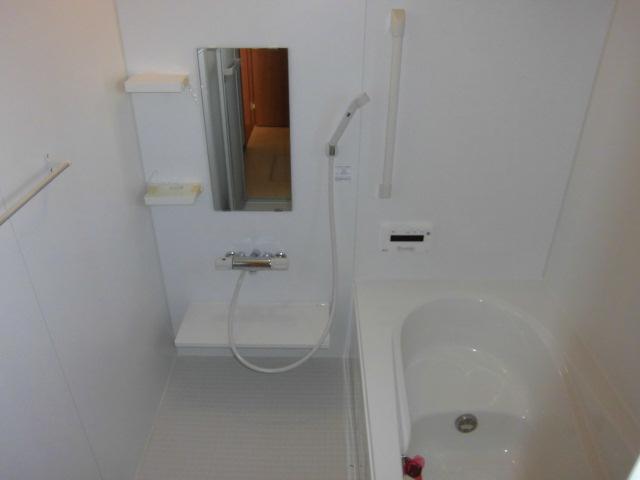 ◆ Building 3 Bathroom (1 pyeong size)
◆3号棟 浴室(1坪サイズ)
Balconyバルコニー 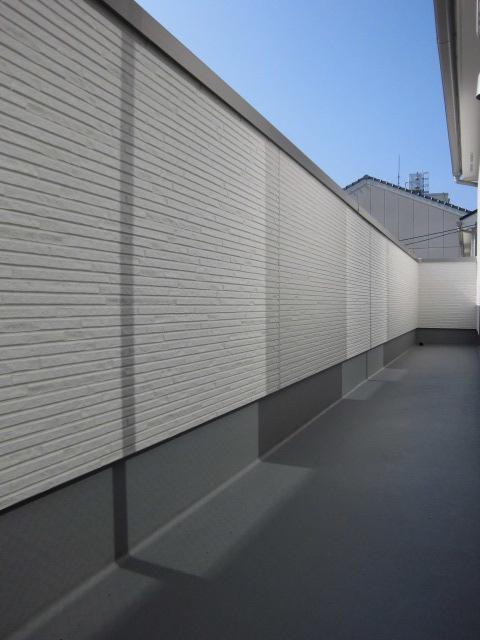 ◆ Building 3 Spacious roof balcony
◆3号棟 広々としたルーフバルコニー
Kitchenキッチン 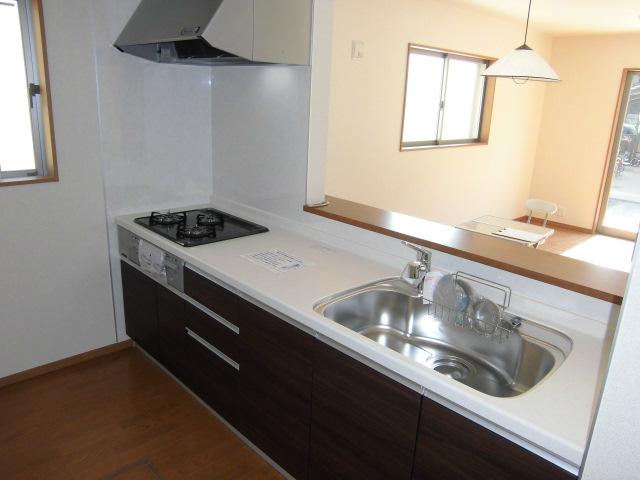 ◇ 1 Building Counter kitchen
◇1号棟 カウンタキッチン
Livingリビング  ◇ 3 Building Counter kitchen
◇3号棟 カウンタキッチン
Primary school小学校 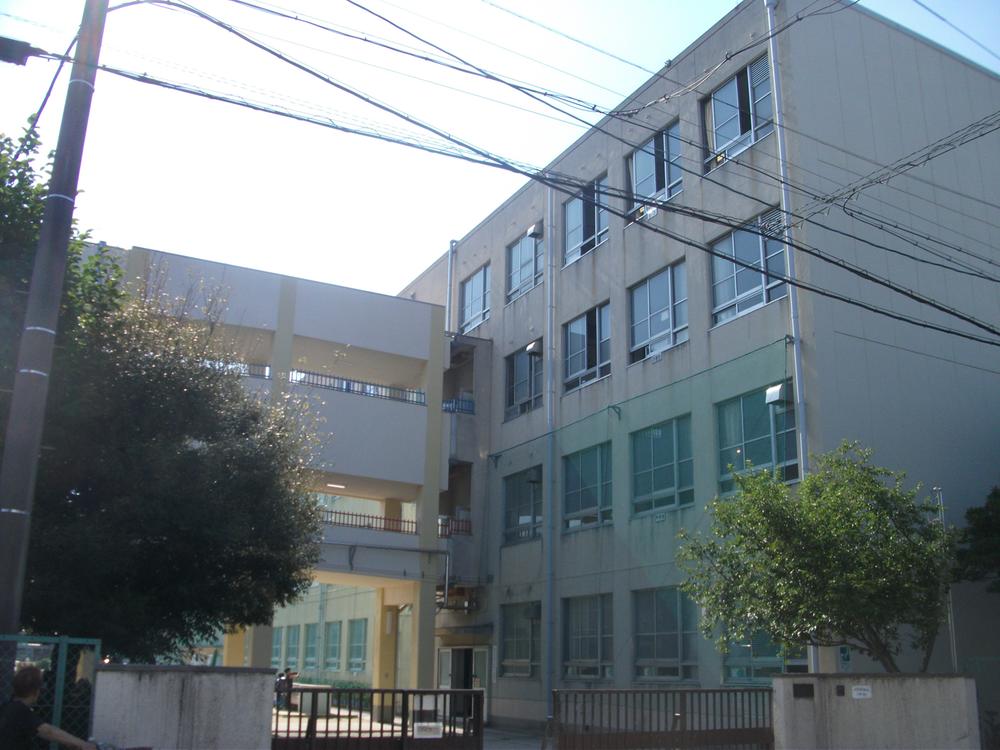 148m to Nagoya Municipal Funakata Elementary School
名古屋市立船方小学校まで148m
Junior high school中学校 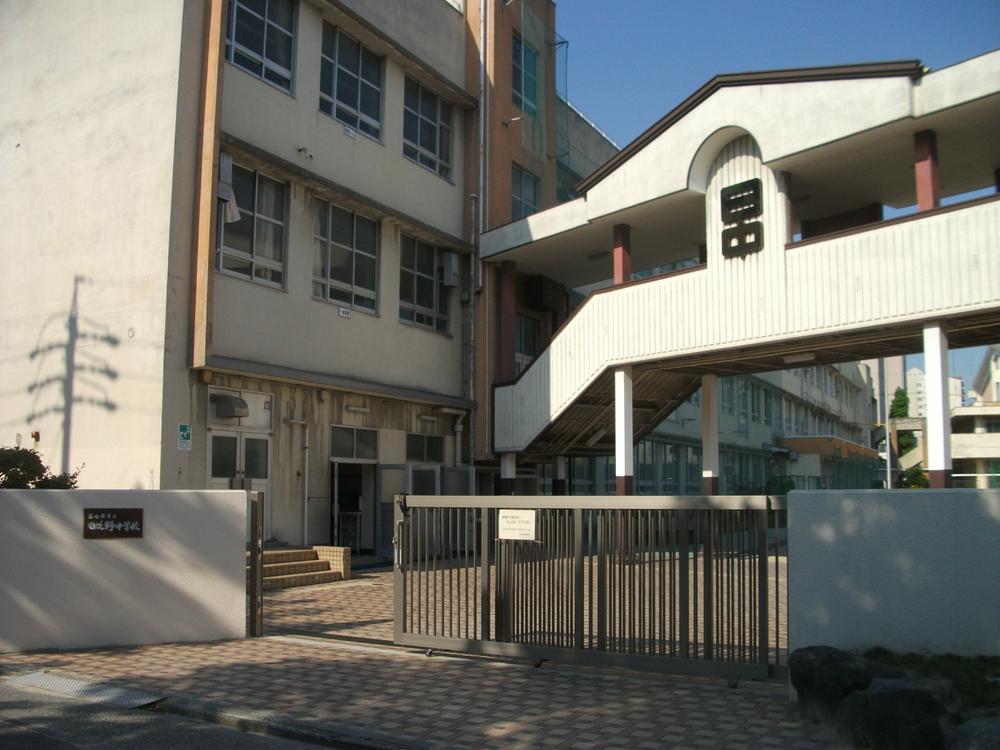 954m to Nagoya City Hibino junior high school
名古屋市立日比野中学校まで954m
Park公園 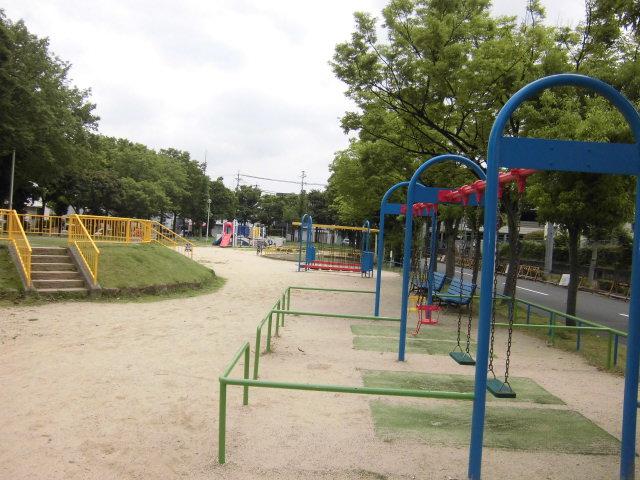 Until the southern suburbs park 799m
南郊公園まで799m
Station駅 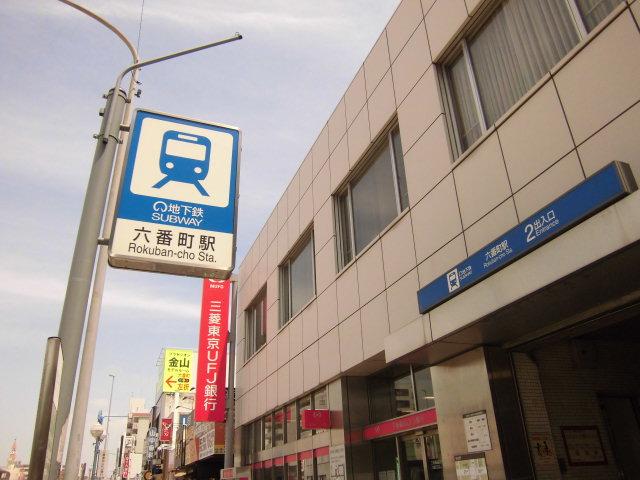 733m to subway Meiko line "Rokuban cho" station
地下鉄名港線「六番町」駅まで733m
Floor plan間取り図 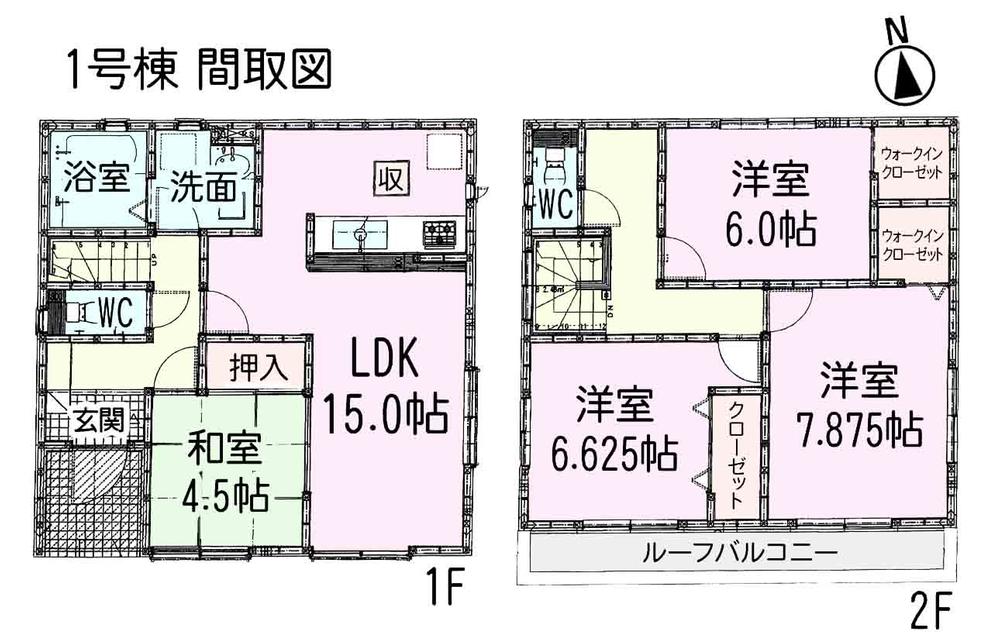 (1 Building), Price 28.8 million yen, 4LDK, Land area 124.46 sq m , Building area 99.38 sq m
(1号棟)、価格2880万円、4LDK、土地面積124.46m2、建物面積99.38m2
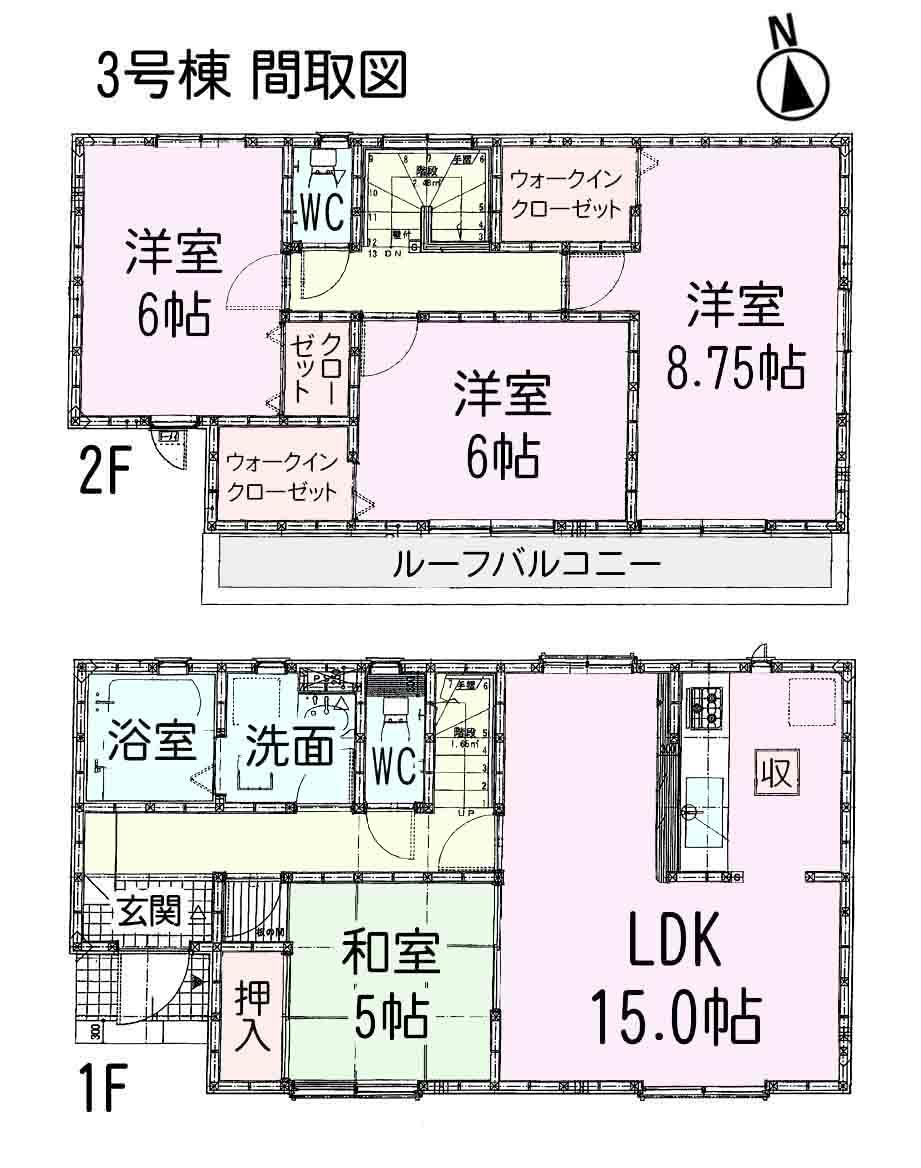 (3 Building), Price 26,800,000 yen, 4LDK, Land area 132.13 sq m , Building area 98.97 sq m
(3号棟)、価格2680万円、4LDK、土地面積132.13m2、建物面積98.97m2
The entire compartment Figure全体区画図 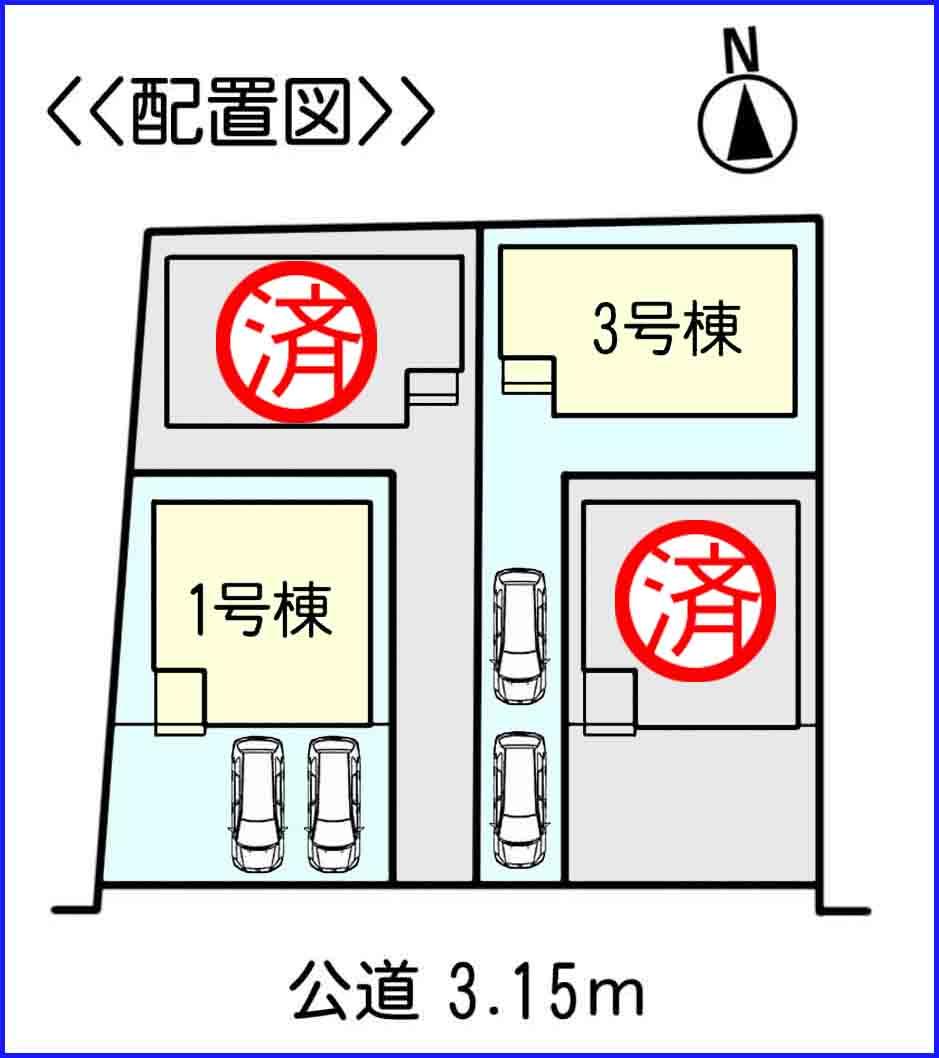 The entire compartment Figure Only after two buildings !!
全体区画図 あと2棟です!!
Local guide map現地案内図 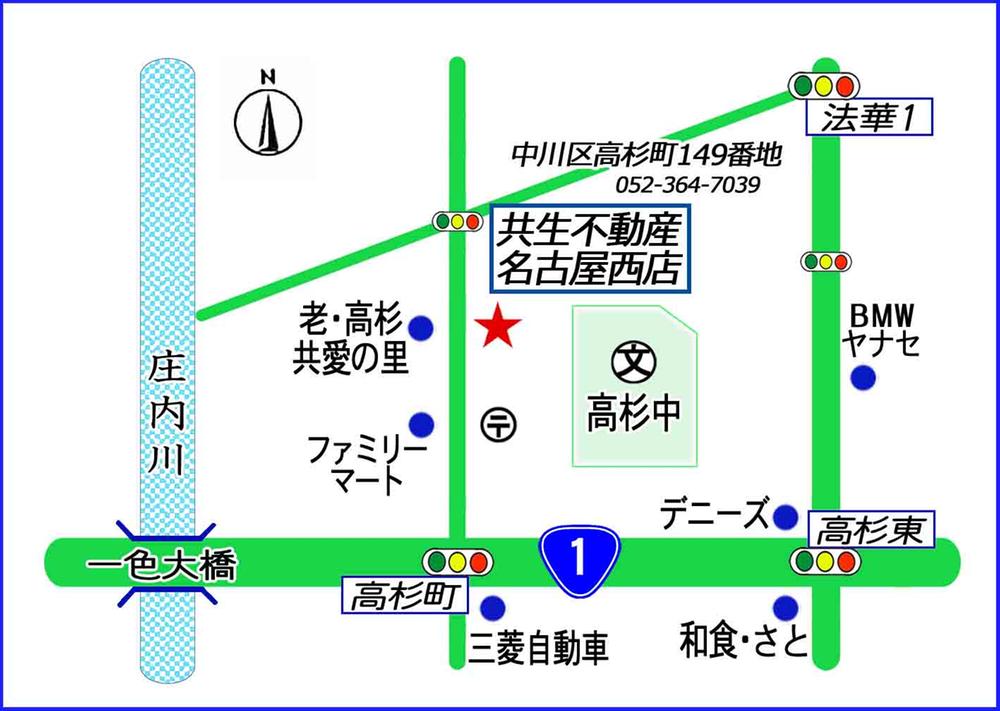 We also look forward to coming that we have to handle the large number property
多数物件を取り扱いしておりますご来店もお待ちしております
Other introspectionその他内観 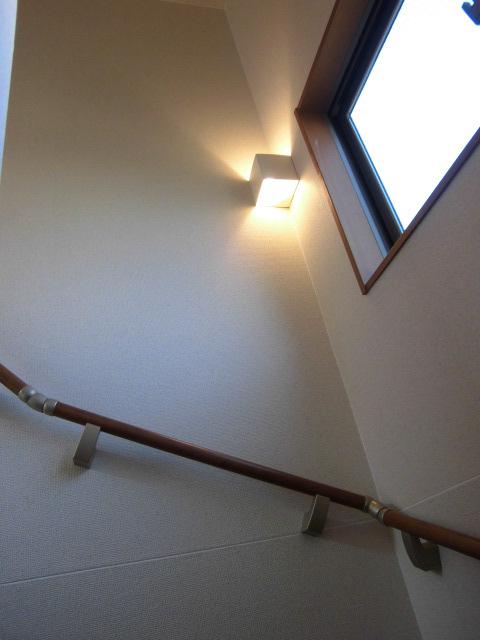 ◇ 3 Building Stairs (with lighting)
◇3号棟 階段(照明付)
Receipt収納 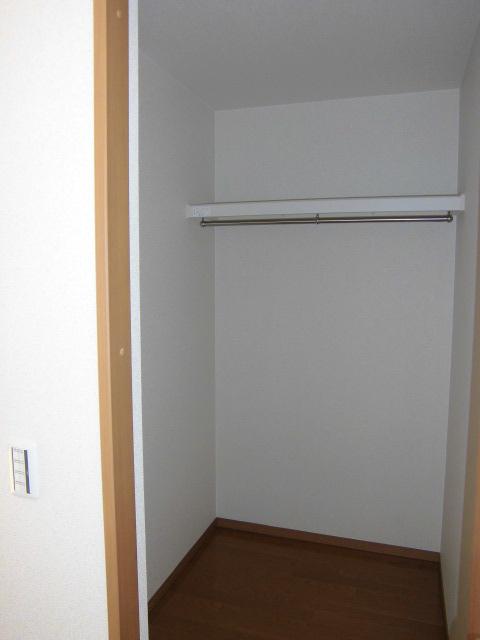 ◆ Building 3 Western-style storage space
◆3号棟 洋室収納スペース
Entrance玄関 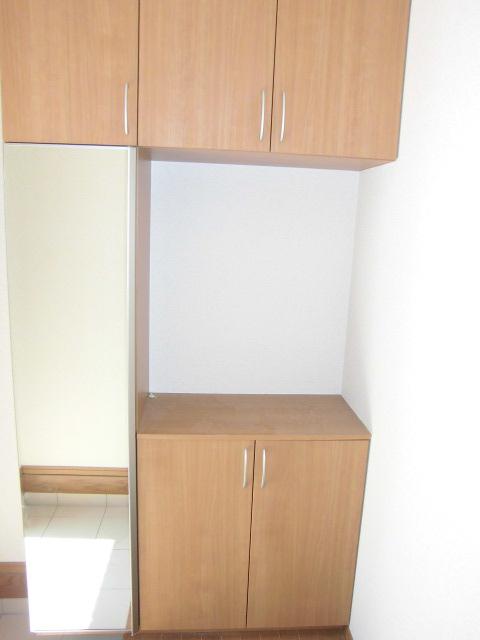 ◇ 1 Building Entrance storage
◇1号棟 玄関収納
Bathroom浴室 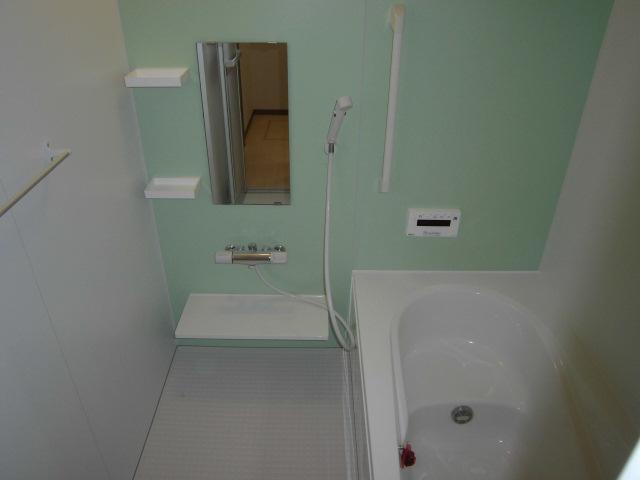 ◆ 1 Building Bathroom (1 pyeong size)
◆1号棟 浴室(1坪サイズ)
Supermarketスーパー 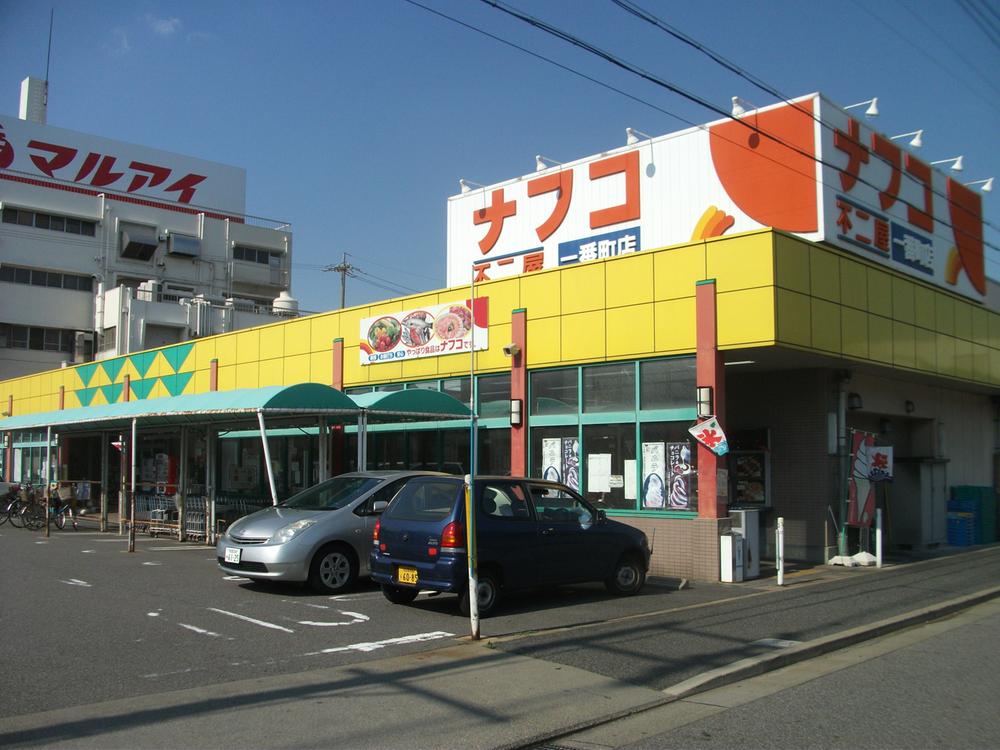 Nafuko Fujiya until Ichibancho shop 535m
ナフコ不二屋一番町店まで535m
Convenience storeコンビニ 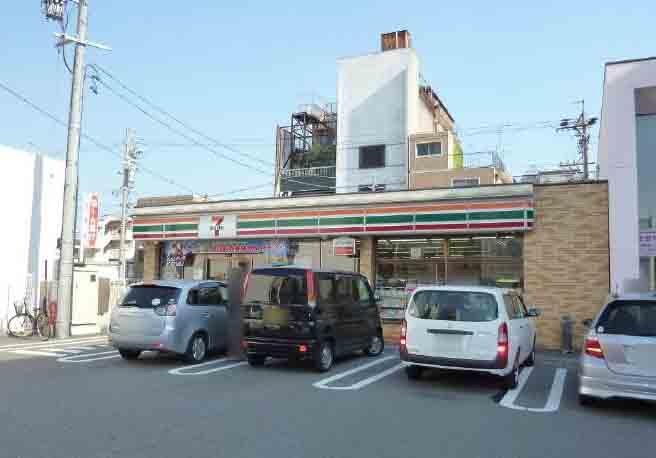 790m to Circle K subway Rokuban the town shop
サークルK地下鉄六番町店まで790m
Drug storeドラッグストア 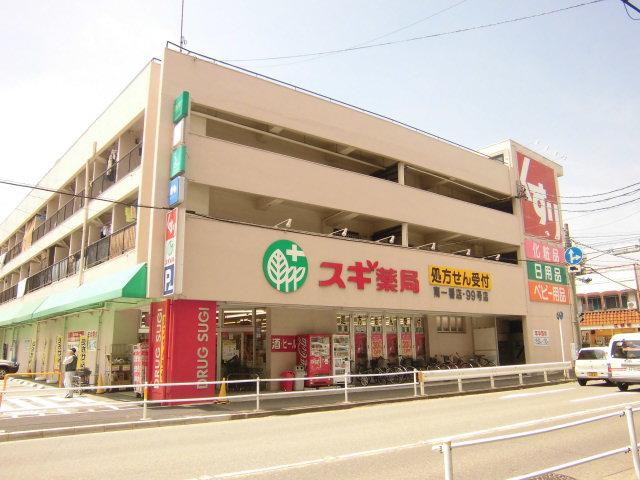 736m until cedar pharmacy Minamiichiban shop
スギ薬局南一番店まで736m
Kindergarten ・ Nursery幼稚園・保育園 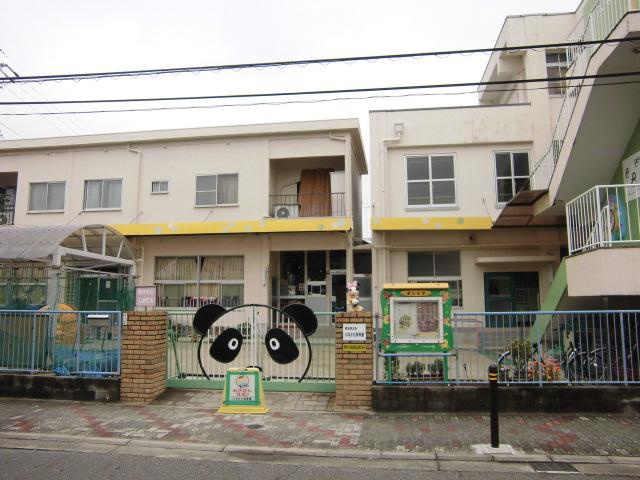 Funakata to nursery school 370m
船方保育園まで370m
Location
| 
























