New Homes » Tokai » Aichi Prefecture » Chikusa-ku, Nagoya
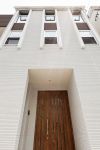 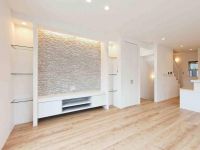
| | Aichi Prefecture, Chikusa-ku, Nagoya 愛知県名古屋市千種区 |
| JR Chuo Line "Chikusa" walk 5 minutes JR中央本線「千種」歩5分 |
| JR Chuo Line Chikusa Station, A 5-minute walk from the subway Higashiyama Line Chikusa Station. Yet quiet residential area to ensure smooth access to the city center. ☆ 2014 January 11, 12 days Saturday and Sunday 11 o'clock ~ 16:00 held !! the open house JR中央線千種駅、地下鉄東山線千種駅から徒歩5分。閑静な住宅街でありながら都心へのスムーズなアクセスが可能に。☆2014年1月11、12日の土日11時 ~ 16時オープンハウスを開催!! |
| ■ 5 minutes good location walk from the train station. Park is also close by, You can feel the four seasons. ■ Earthquake-proof, 2 × 4 construction method which is excellent in durability. ■ Adopted Secom home security. To protect the safety and security of your family. (Contract separately) ■ LED certification, All room LAN piping installation, EV charging installation for electric vehicles. ■駅から徒歩5分好立地。公園も近くにあり、四季を感じることができます。■耐震性、耐久性に優れた2×4工法。■セコムホームセキュリティーを採用。ご家族の安心と安全を守ります。(別途ご契約)■LED証明、全居室LAN配管設置、電気自動車用EV充電設置。 |
Features pickup 特徴ピックアップ | | Pre-ground survey / Seismic fit / Immediate Available / 2 along the line more accessible / LDK18 tatami mats or more / Super close / It is close to the city / System kitchen / Bathroom Dryer / Yang per good / All room storage / Flat to the station / A quiet residential area / Shaping land / Face-to-face kitchen / 3 face lighting / Toilet 2 places / 2 or more sides balcony / Double-glazing / Warm water washing toilet seat / loft / The window in the bathroom / TV monitor interphone / High-function toilet / Leafy residential area / Urban neighborhood / Ventilation good / All living room flooring / IH cooking heater / Built garage / Dish washing dryer / Or more ceiling height 2.5m / Water filter / Three-story or more / Living stairs / City gas / Flat terrain / Attic storage / Floor heating 地盤調査済 /耐震適合 /即入居可 /2沿線以上利用可 /LDK18畳以上 /スーパーが近い /市街地が近い /システムキッチン /浴室乾燥機 /陽当り良好 /全居室収納 /駅まで平坦 /閑静な住宅地 /整形地 /対面式キッチン /3面採光 /トイレ2ヶ所 /2面以上バルコニー /複層ガラス /温水洗浄便座 /ロフト /浴室に窓 /TVモニタ付インターホン /高機能トイレ /緑豊かな住宅地 /都市近郊 /通風良好 /全居室フローリング /IHクッキングヒーター /ビルトガレージ /食器洗乾燥機 /天井高2.5m以上 /浄水器 /3階建以上 /リビング階段 /都市ガス /平坦地 /屋根裏収納 /床暖房 | Event information イベント情報 | | Open House (Please visitors to direct local) schedule / Every Saturday and Sunday time / 11:00 ~ 16:00 preview guidance schedule / 2014 January 11, Saturday and Sunday time of 12 days / 10:00 ~ 16:00 ~ Announcement of local guidance meetings ~ ☆ 2014 January 11, 12 days Saturday and Sunday 11 o'clock ~ 16:00 held !! the open house ※ Please feel free to contact us so available upon reservation, even on weekdays. Responsible : Ishita (the stone) ※ Local guidance Board is subject to cancel without notice due to circumstances such as other reservations. ※ Per first-come-first-served basis, It will soon be terminated there is no property, but please understand rightly. オープンハウス(直接現地へご来場ください)日程/毎週土日時間/11:00 ~ 16:00内覧ご案内日程/2014年1月11、12日の土日時間/10:00 ~ 16:00 ~ 現地案内会開催のお知らせ ~ ☆2014年1月11、12日の土日11時 ~ 16時オープンハウスを開催!!※平日でもご予約承りますのでお気軽にお問い合わせください。 担当 : 井下(いした) ※現地ご案内会は他のご予約等の都合により予告なく中止する場合もございます。 ※先着順につき、物件がなくなり次第終了させて頂きますが悪しからずご了承下さい。 | Price 価格 | | 39,800,000 yen 3980万円 | Floor plan 間取り | | 3LDK 3LDK | Units sold 販売戸数 | | 1 units 1戸 | Total units 総戸数 | | 1 units 1戸 | Land area 土地面積 | | 61.38 sq m (registration) 61.38m2(登記) | Building area 建物面積 | | 114.26 sq m 114.26m2 | Driveway burden-road 私道負担・道路 | | Nothing, West 6m width (contact the road width 10m) 無、西6m幅(接道幅10m) | Completion date 完成時期(築年月) | | July 2013 2013年7月 | Address 住所 | | Aichi Prefecture, Chikusa-ku, Nagoya Imaike 2-914 number 愛知県名古屋市千種区今池2-914番 | Traffic 交通 | | JR Chuo Line "Chikusa" walk 5 minutes
Subway Higashiyama Line "Imaike" walk 5 minutes
Subway Sakura-dori Line "roadway" walk 15 minutes JR中央本線「千種」歩5分
地下鉄東山線「今池」歩5分
地下鉄桜通線「車道」歩15分
| Related links 関連リンク | | [Related Sites of this company] 【この会社の関連サイト】 | Person in charge 担当者より | | [Regarding this property.] Convenient central location is commuting to the city center 【この物件について】都心部への通勤が便利な好立地 | Contact お問い合せ先 | | (Ltd.) Crest Homes TEL: 052-931-2557 "saw SUUMO (Sumo)" and please contact (株)クレストホームズTEL:052-931-2557「SUUMO(スーモ)を見た」と問い合わせください | Building coverage, floor area ratio 建ぺい率・容積率 | | 60% ・ 200% 60%・200% | Time residents 入居時期 | | Immediate available 即入居可 | Land of the right form 土地の権利形態 | | Ownership 所有権 | Structure and method of construction 構造・工法 | | Wooden three-story (2 × 4 construction method) 木造3階建(2×4工法) | Construction 施工 | | (Ltd.) Crest Homes (株)クレストホームズ | Use district 用途地域 | | One dwelling 1種住居 | Other limitations その他制限事項 | | Height district, Quasi-fire zones, Greening area ・ Parking maintenance district 高度地区、準防火地域、緑化地域・駐車場整備地区 | Overview and notices その他概要・特記事項 | | Facilities: Public Water Supply, This sewage, City gas, Building confirmation number: AiKenju Se 21772, Parking: Garage 設備:公営水道、本下水、都市ガス、建築確認番号:愛建住セ21772、駐車場:車庫 | Company profile 会社概要 | | <Seller> Minister of Land, Infrastructure and Transport (1) No. 008036 (Ltd.) Crest Holmes Yubinbango461-0004 Nagoya, Aichi Prefecture, Higashi-ku Aoi 2-3-1 <売主>国土交通大臣(1)第008036号(株)クレストホームズ〒461-0004 愛知県名古屋市東区葵2-3-1 |
Local appearance photo現地外観写真 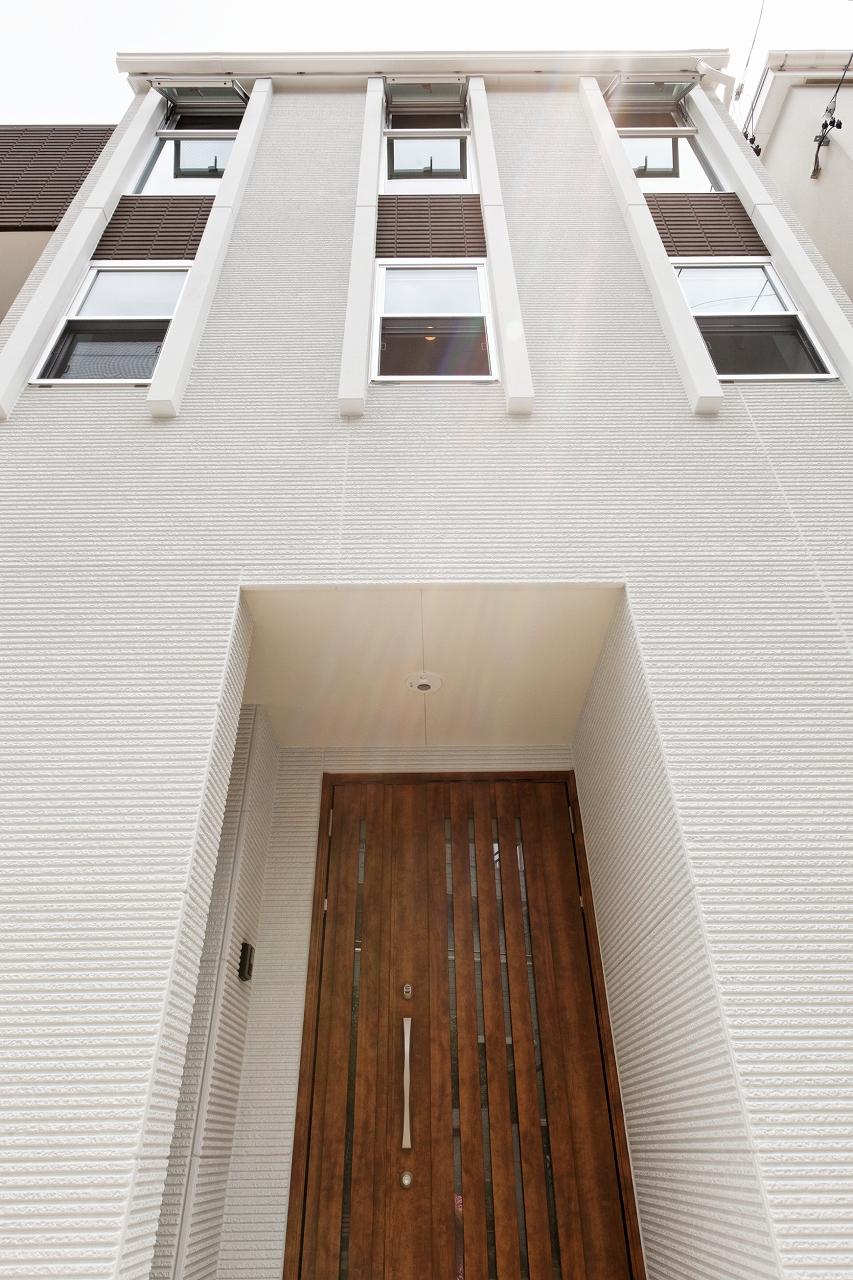 appearance, Fire resistance to majority, durability, Use the power board which is excellent in sound insulation.
外観、大部分に耐火性、耐久性、遮音性に優れるパワーボードを使用。
Livingリビング 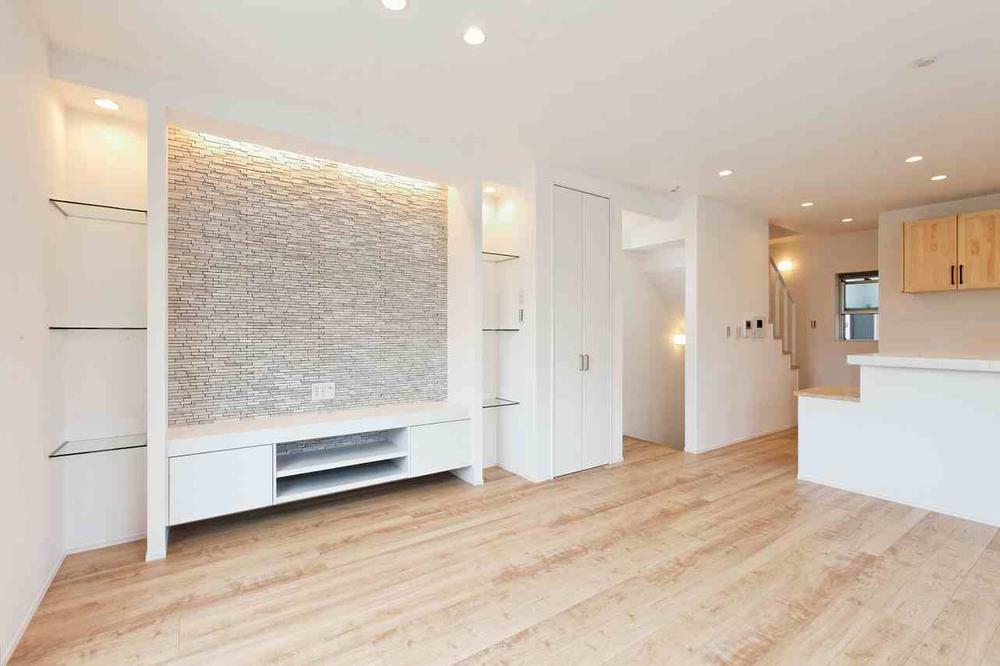 Better to have a living room atmosphere of the TV board of indirect lighting design with tile.
間接照明付きデザインタイルのテレビボードでリビングの雰囲気をより良くしています。
Kitchenキッチン 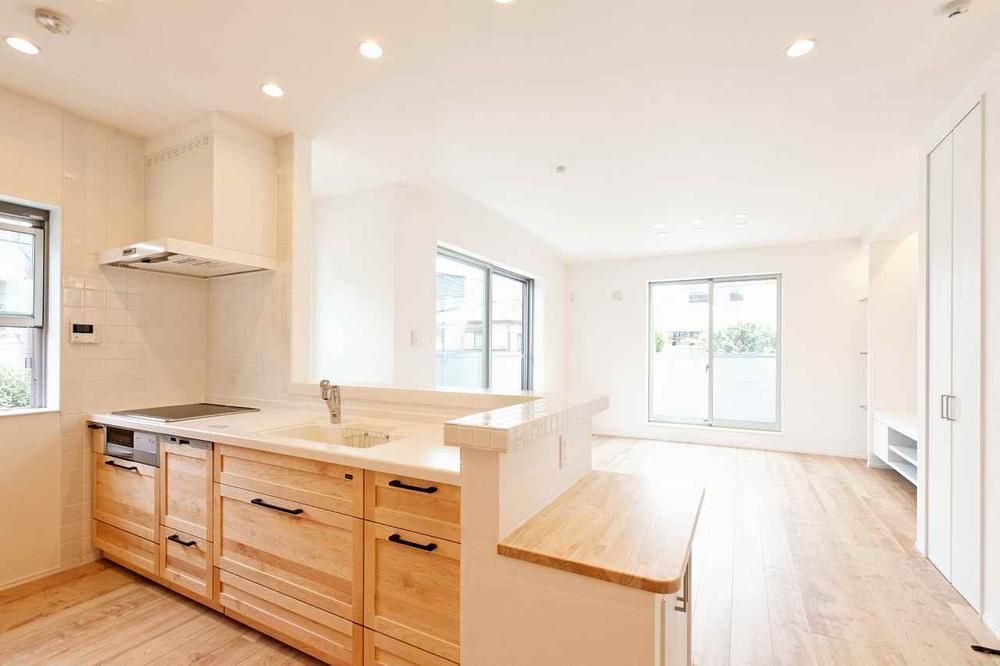 Family all of the fun will bulge in the wood kitchen and tiled counter with a strong presence, such as a cafe restaurant.
カフェレストランのような存在感のある木目キッチンとタイル貼りのカウンターで家族皆の楽しみがふくらみます。
Floor plan間取り図 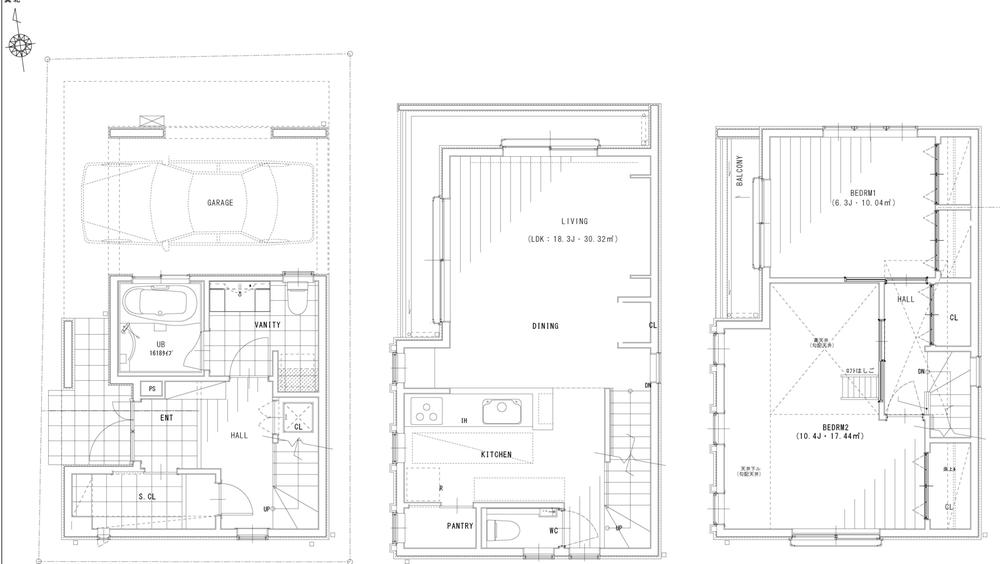 39,800,000 yen, 3LDK, Land area 61.38 sq m , Building area 114.26 sq m floor plan, Equipped with a built-in garage of frontage 2.7m in 1F, Also getting on and off smoothly on a rainy day.
3980万円、3LDK、土地面積61.38m2、建物面積114.26m2 間取り図、1Fには間口2.7mのビルトインガレージを備え、雨の日も乗り降りスムーズ。
Bathroom浴室 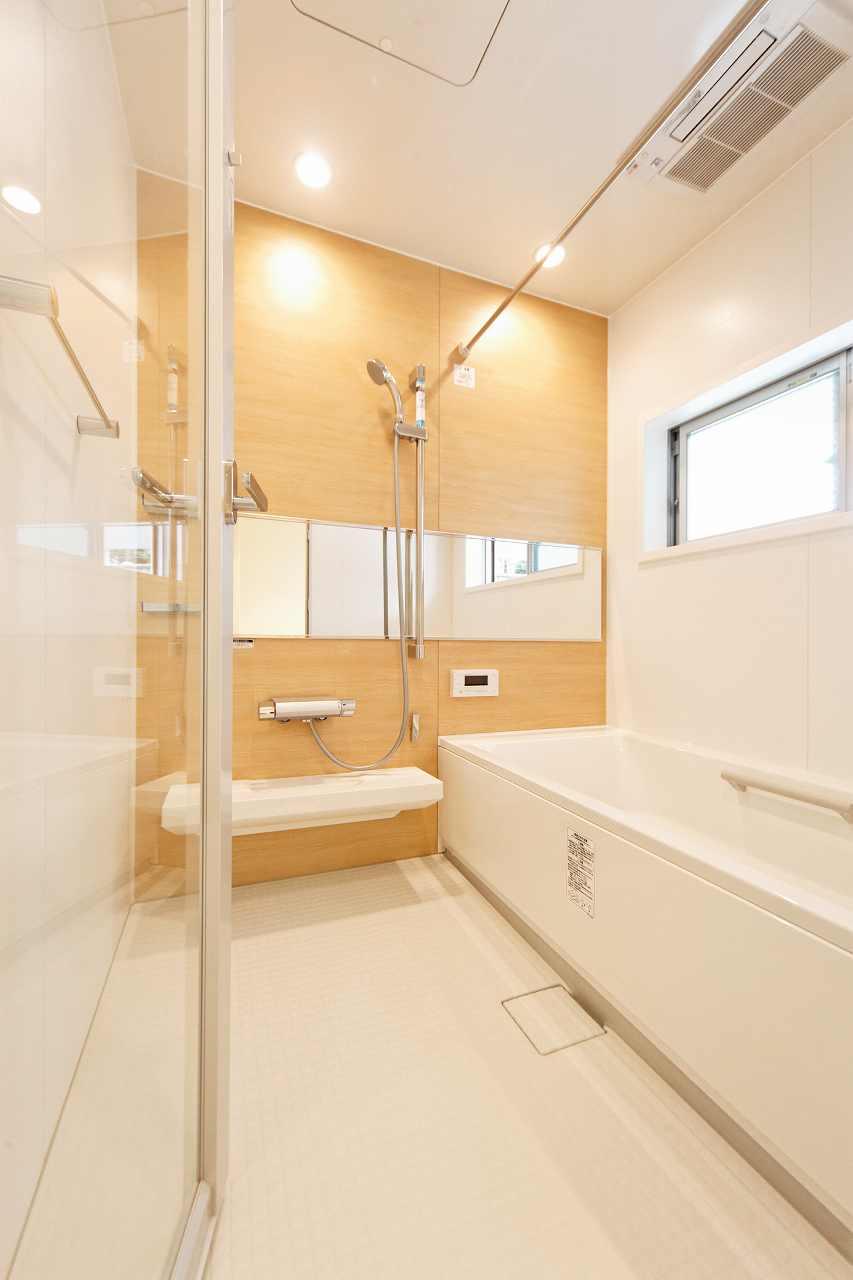 Bathroom with bathroom dryer.
浴室乾燥機付きバスルーム。
Kitchenキッチン 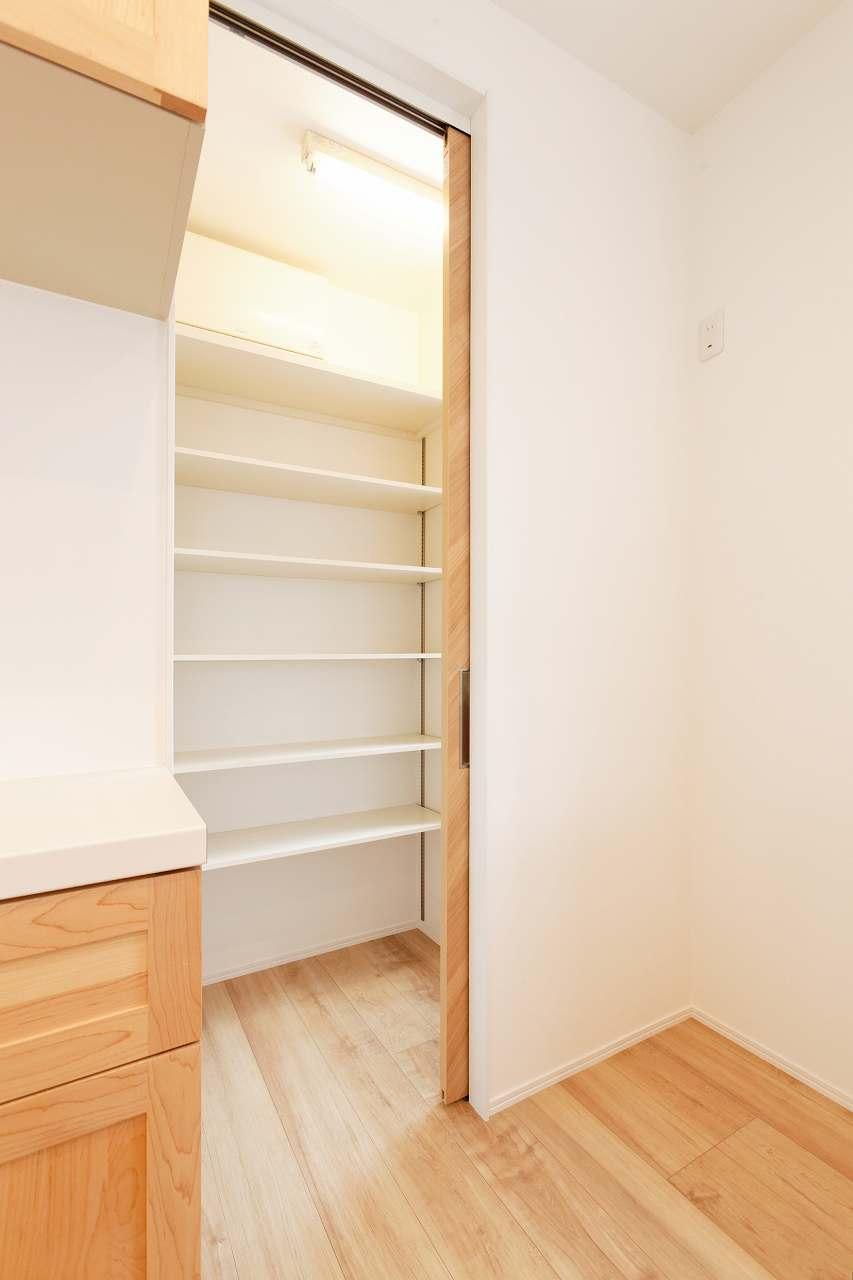 Good pantry space of kitchen hotel will keep the kitchen clean clean.
キッチン併設のこだわりパントリースペースはキッチンをスッキリキレイに保ちます。
Non-living roomリビング以外の居室 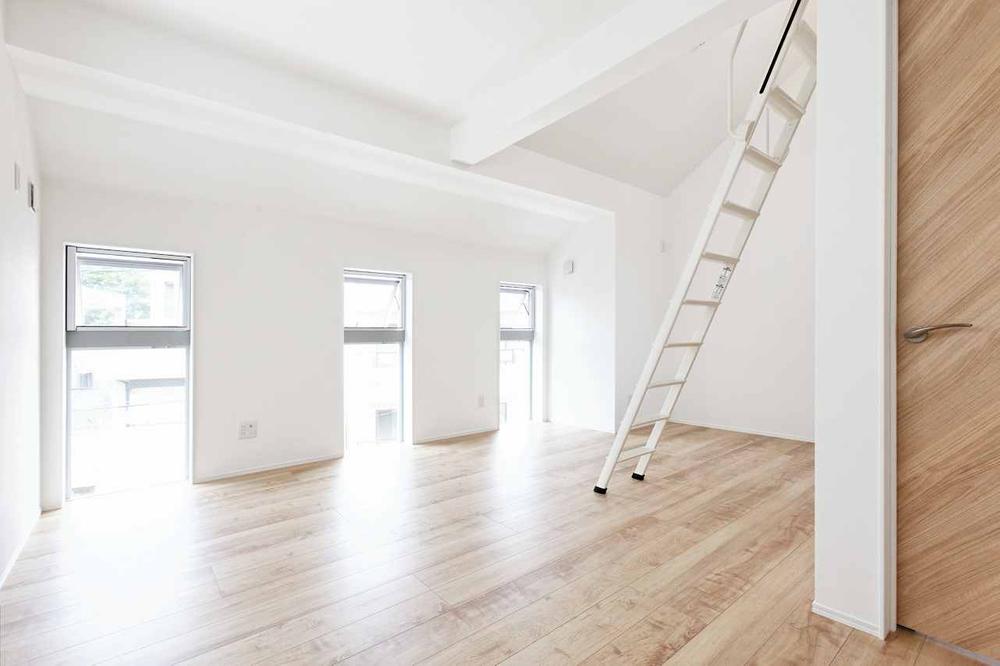 Future partition can be Western-style according to the family structure.
家族構成に合わせて将来間仕切り可能な洋室。
Entrance玄関 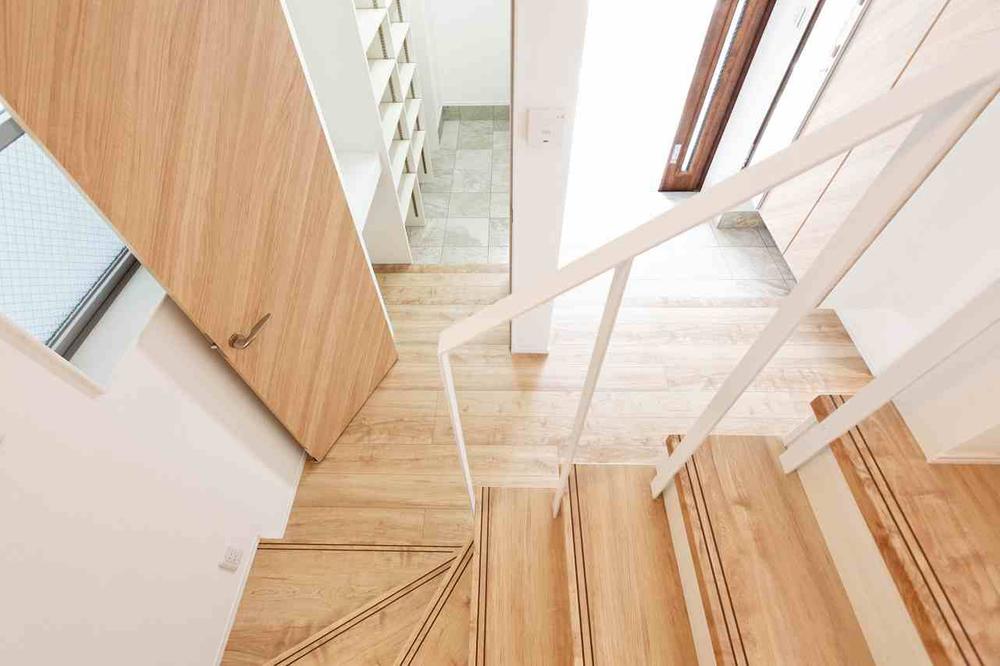 Entrance of the large storage features. Use the iron railing of the white of the natural impression on stairs.
大型収納併設の玄関。階段にはナチュラルな印象の白のアイアン手すりを使用。
Wash basin, toilet洗面台・洗面所 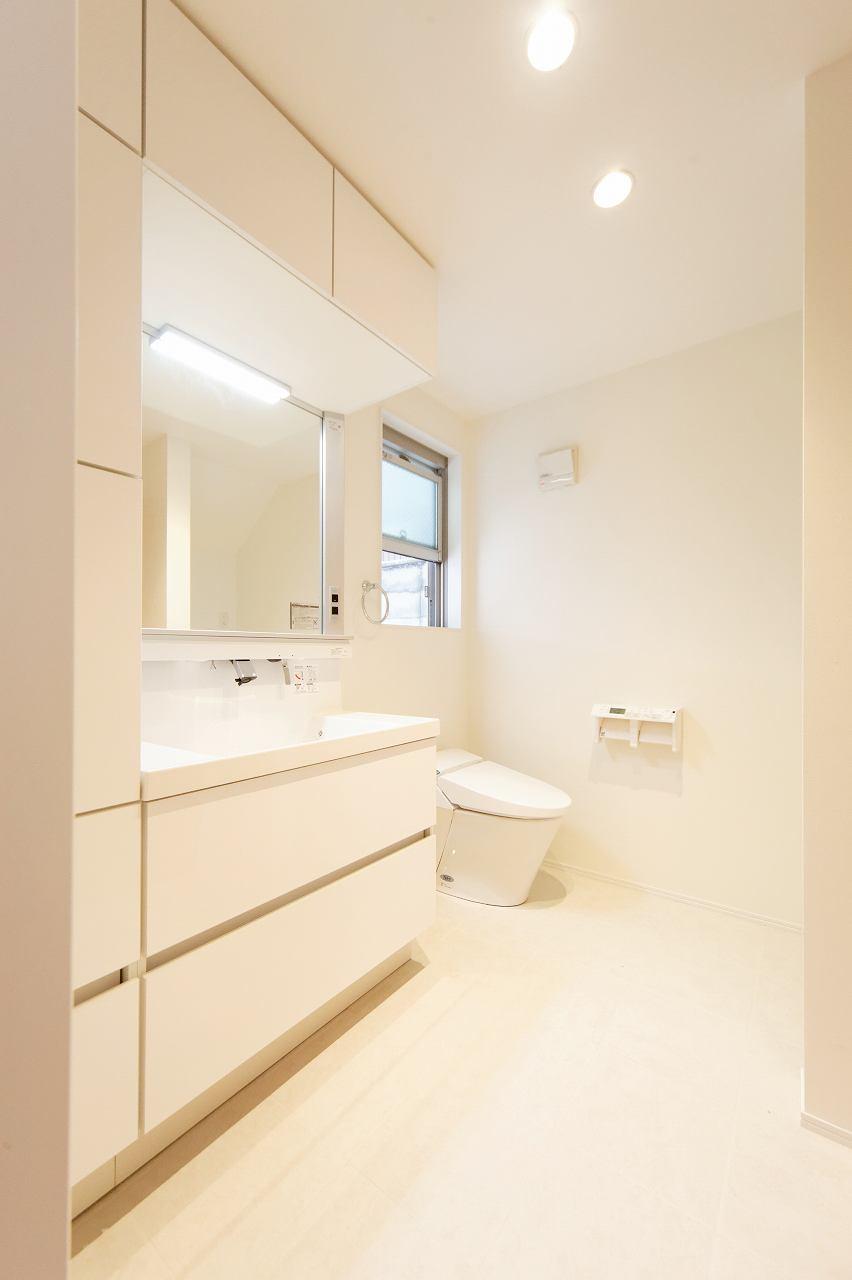 Large vanity.
大型洗面化粧台。
Toiletトイレ 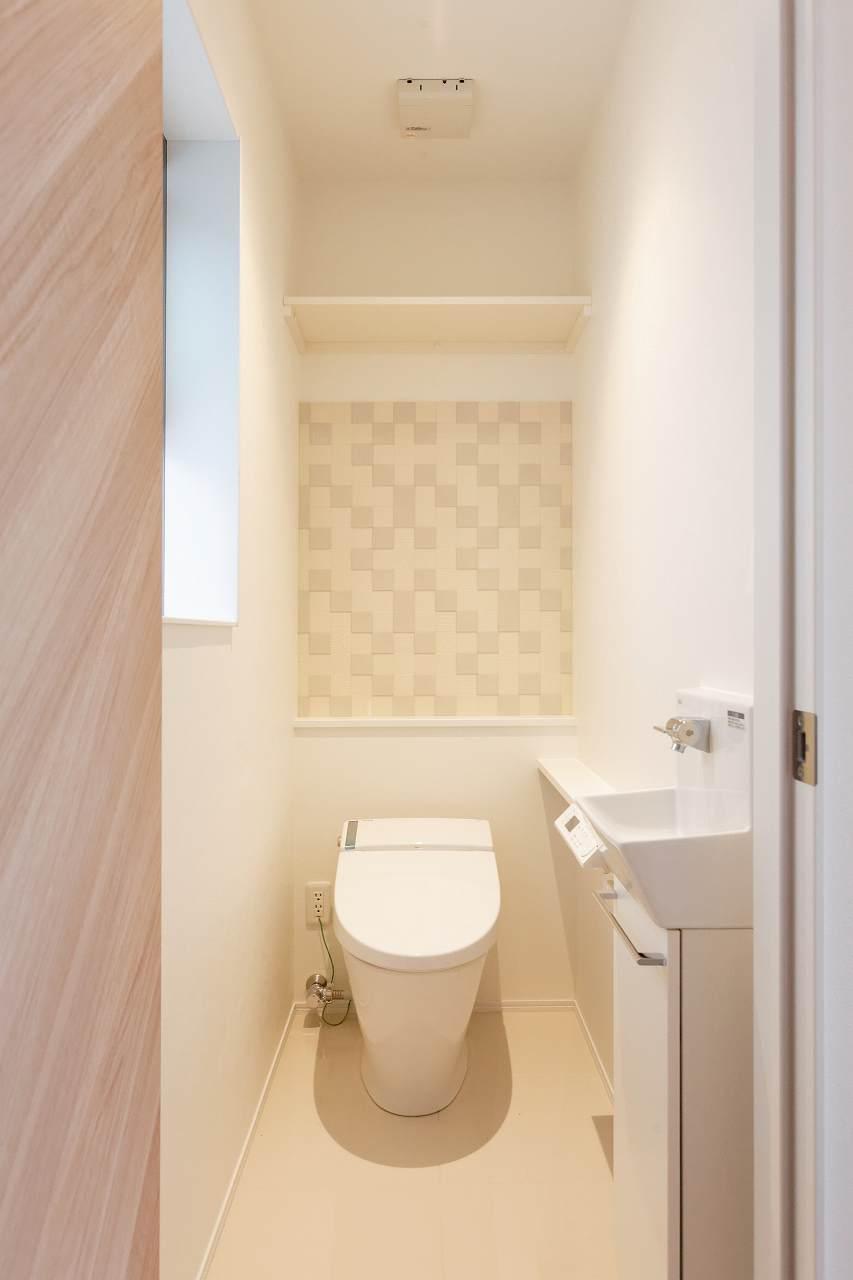 Smart tankless toilet. Not only show a wide space, There is also a water-saving effect.
スマートなタンクレストイレ。空間を広く見せるだけでなく、節水効果もあります。
Same specifications photos (Other introspection)同仕様写真(その他内観) 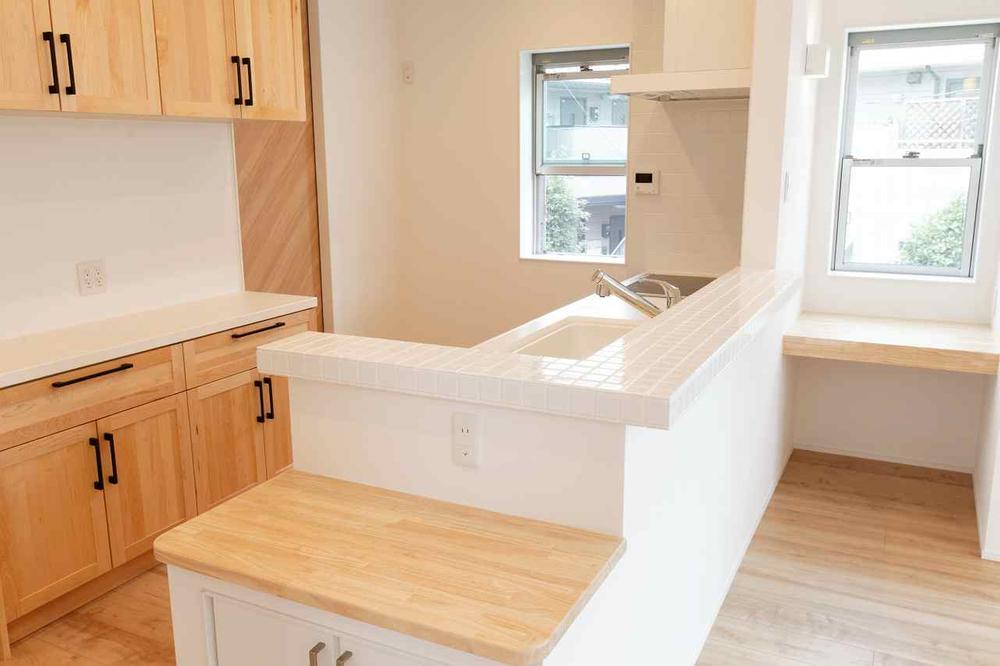 Stylish space living next to the counter to feel in touch with their families while in the important moments of the personal computer and hobbies.
リビング横のカウンターはパソコンや趣味のひとときを大切にしながら家族とのふれあいを感じる粋な空間。
Otherその他 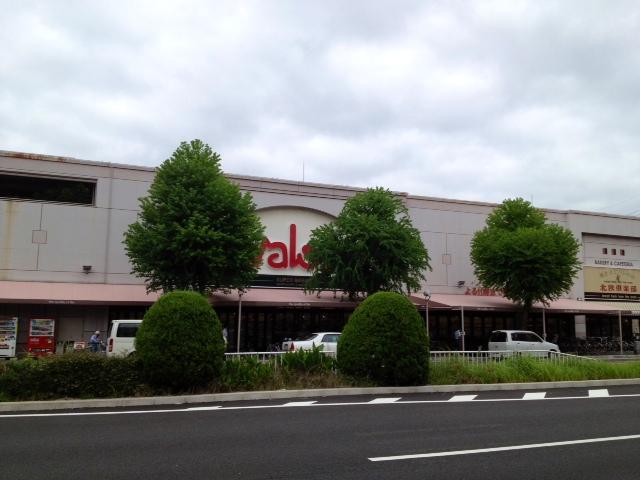 Barrow Chigusa shop
バロー千種店
Non-living roomリビング以外の居室 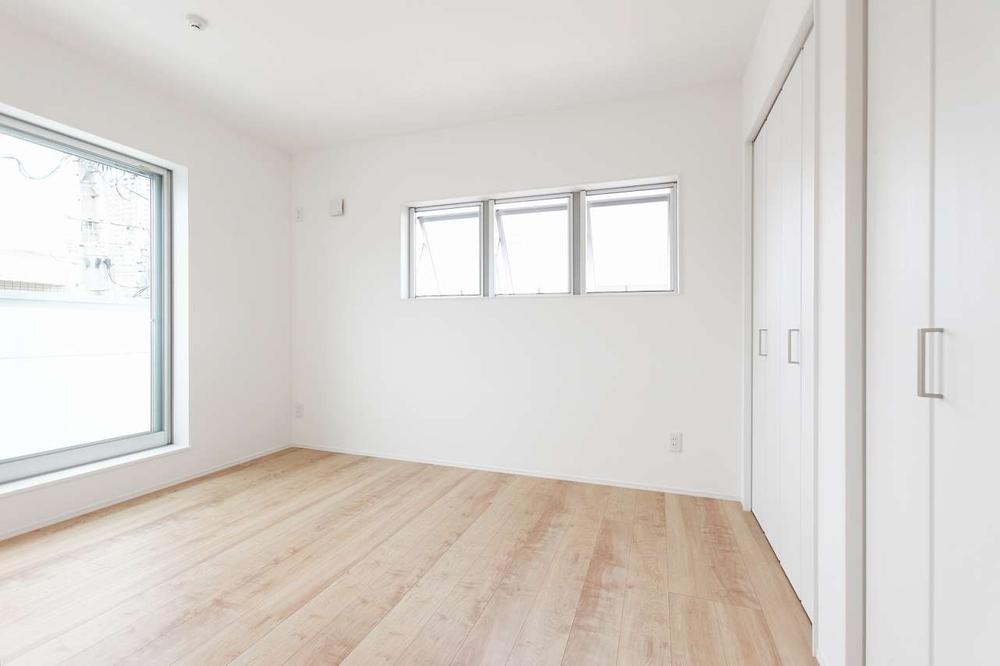 Master bedroom with a bright and airy, There is a large closet in the wall-to-wall, Widely available with comfortable rooms.
明るく開放感のある主寝室、壁一面に大容量クローゼットがあり、お部屋を広く快適に使っていただけます。
Entrance玄関 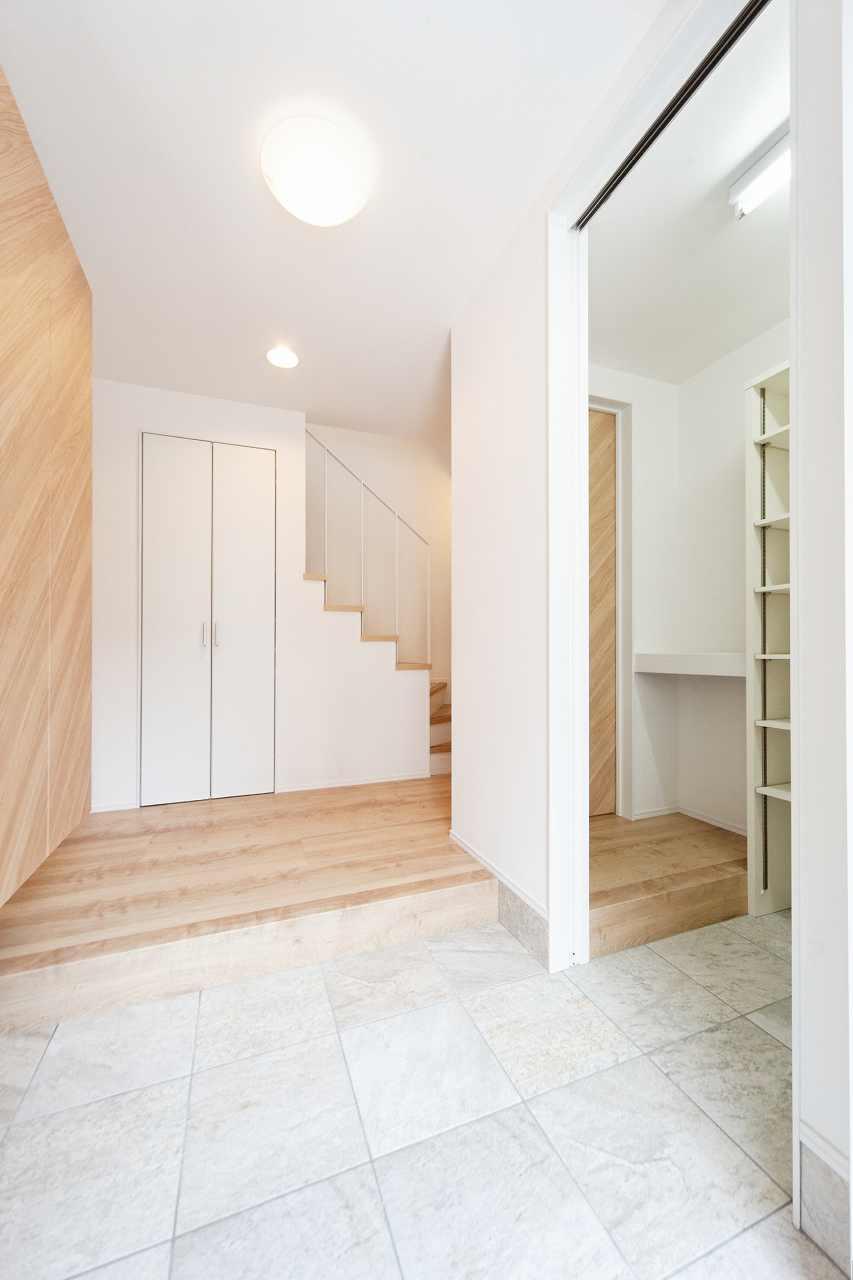 Subjected to modern tile in foyer, To luxury specifications. Featuring a large capacity storage space of 2.9 sq m.
玄関にはモダンタイルを施し、贅沢な仕様に。2.9m2の大容量収納スペースを併設。
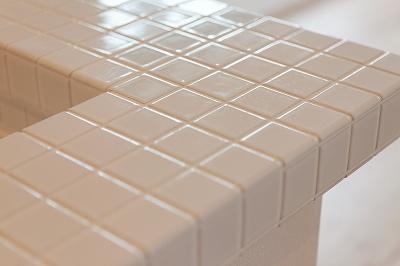 Other introspection
その他内観
Non-living roomリビング以外の居室 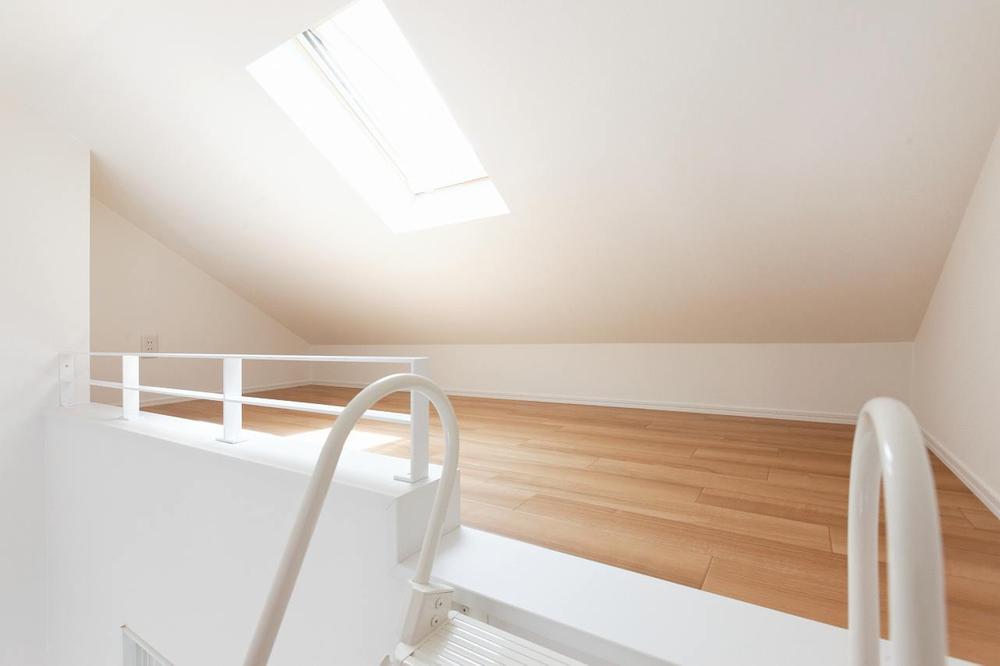 3m × 1.2m of loft for storage, Handy to bet.
3m×1.2mのロフトは収納に、ベットに重宝します。
Other introspectionその他内観 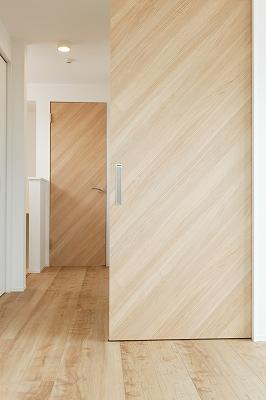 Door of Haidoa specification of Wood.
ウッド調のハイドア仕様のドア。
Non-living roomリビング以外の居室 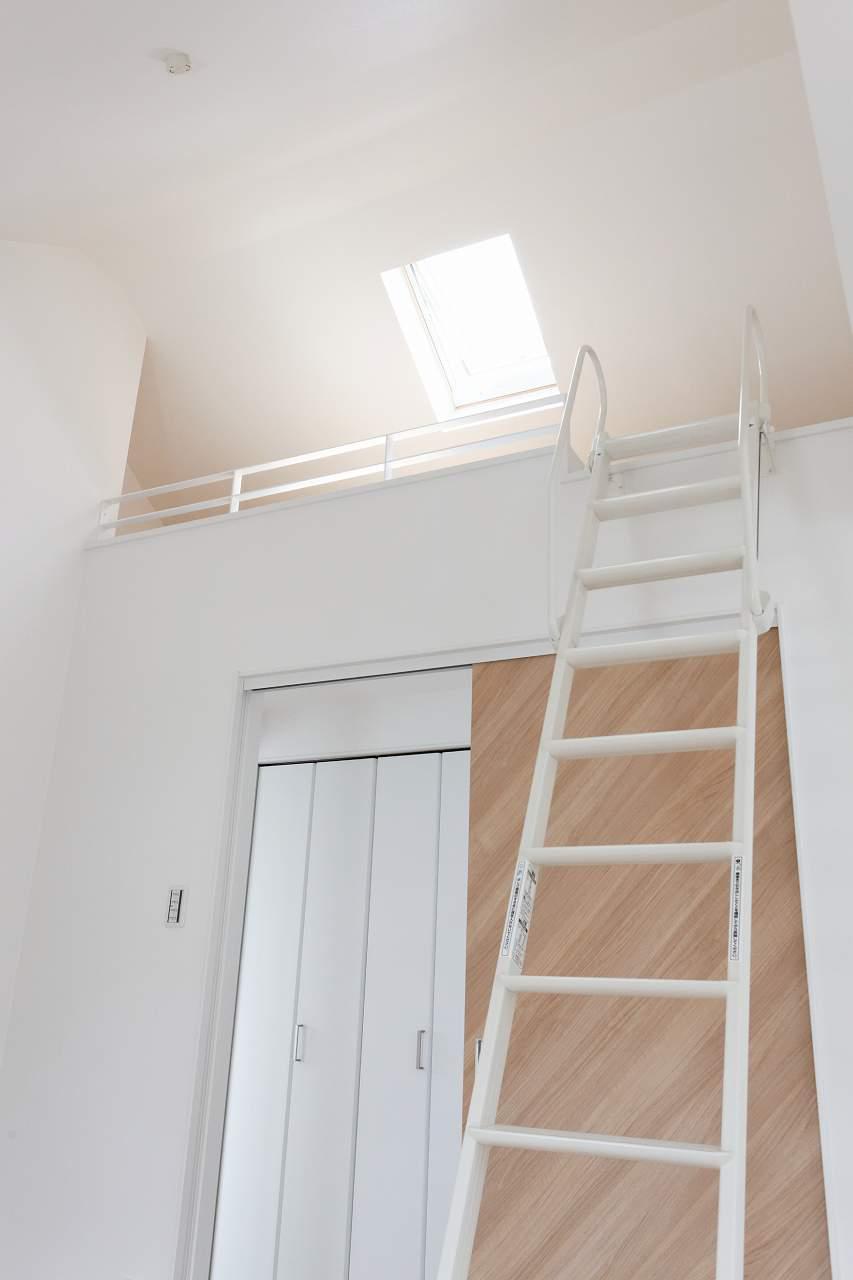 Bright, open to two-plane daylight + skylight.
2面採光+天窓で明るく開放的に。
Other introspectionその他内観 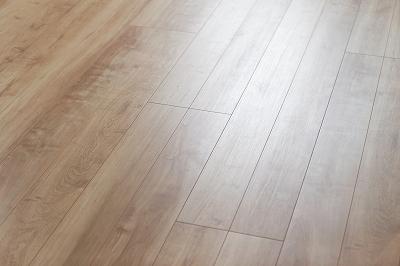 Natural flooring.
ナチュラルな床材。
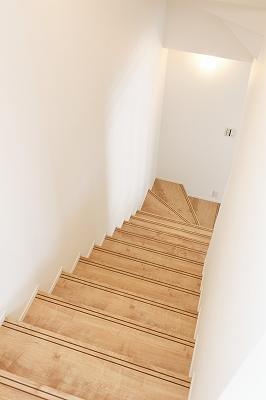 Other introspection
その他内観
Entrance玄関 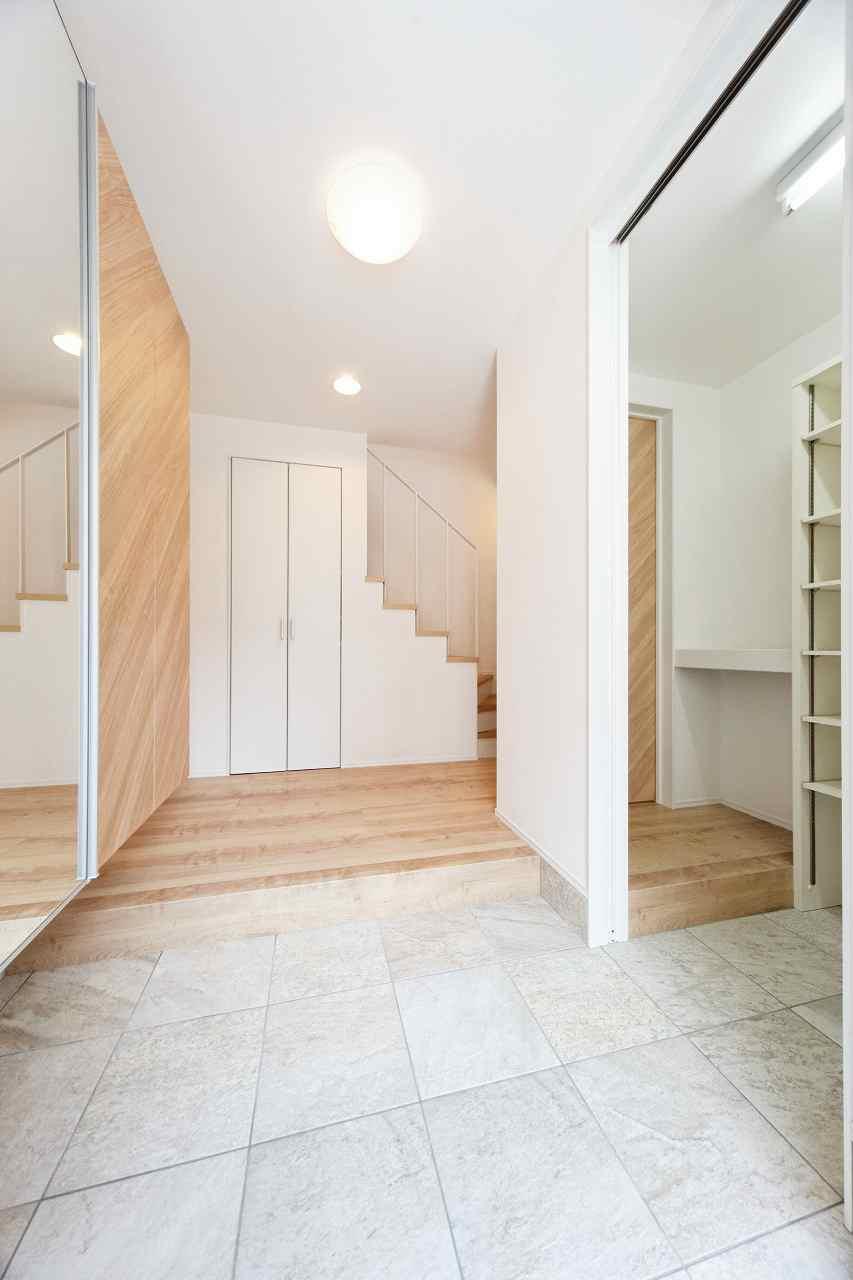 Featuring a large capacity storage space of 2.9 sq m
2.9m2の大容量収納スペースを併設
Location
|






















