New Homes » Tokai » Aichi Prefecture » Chikusa-ku, Nagoya
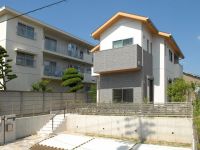 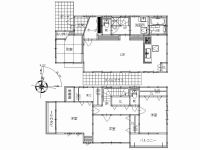
| | Aichi Prefecture, Chikusa-ku, Nagoya 愛知県名古屋市千種区 |
| City Bus "Harusato town" walk 4 minutes 市バス「春里町」歩4分 |
| Utility costs significantly down in a comfortable eco-residential solar + ECOWILL of W power generation! W発電の快適エコ住宅太陽光+エコウィルで光熱費大幅ダウン! |
| Wrapped light, Me seems slow life in the land of the hill facing the south! Living subway Higashiyama Line of families to nurture in a quiet living environment with convenience ・ Meijo Line "Motoyama" station walk 9 minutes Higashiyama Elementary School 9 minute walk Matsuzakaya store (Motoyama store) following facilities a 9-minute walk will not contaminate the gentle sunlight + ECOWILL air in standard equipment household, Body-friendly floor heating always clean, Warm eradication ion with bathroom heating dryer beautiful skin effect is also excellent in the winter! Mist sauna all rooms lighting ・ With curtain ・ Air-conditioned single real estate Consultation, We are held from time to time the building sneak preview! Please feel free to contact us, We look forward to 光包まれる、南に面した高台の地でゆっくり私らしい生活を!利便で閑静な住環境で育む家族の暮らし地下鉄東山線・名城線「本山」駅 徒歩9分東山小学校 徒歩9分松坂屋ストア(本山店) 徒歩9分以下の設備は標準設備です家計に優しい太陽光+エコウィル空気を汚さず、体に優しい床暖房いつも清潔、冬でもポカポカ除菌イオン付浴室暖房乾燥機美肌効果抜群!ミストサウナ全室照明・カーテン付き・エアコン1台付き不動産相談会、建物内覧会を随時開催しております!お気軽にお問合せ、お待ちしております |
Features pickup 特徴ピックアップ | | Solar power system / Pre-ground survey / Parking two Allowed / Land 50 square meters or more / System kitchen / Bathroom Dryer / All room storage / A quiet residential area / LDK15 tatami mats or more / Japanese-style room / Mist sauna / Face-to-face kitchen / Toilet 2 places / Bathroom 1 tsubo or more / 2-story / 2 or more sides balcony / South balcony / Underfloor Storage / The window in the bathroom / Dish washing dryer / Walk-in closet / City gas / Located on a hill / Floor heating / terrace 太陽光発電システム /地盤調査済 /駐車2台可 /土地50坪以上 /システムキッチン /浴室乾燥機 /全居室収納 /閑静な住宅地 /LDK15畳以上 /和室 /ミストサウナ /対面式キッチン /トイレ2ヶ所 /浴室1坪以上 /2階建 /2面以上バルコニー /南面バルコニー /床下収納 /浴室に窓 /食器洗乾燥機 /ウォークインクロゼット /都市ガス /高台に立地 /床暖房 /テラス | Price 価格 | | 61,900,000 yen 6190万円 | Floor plan 間取り | | 4LDK 4LDK | Units sold 販売戸数 | | 1 units 1戸 | Total units 総戸数 | | 1 units 1戸 | Land area 土地面積 | | 181.82 sq m (measured) 181.82m2(実測) | Building area 建物面積 | | 105.75 sq m (measured) 105.75m2(実測) | Driveway burden-road 私道負担・道路 | | Nothing, West 5.4m width 無、西5.4m幅 | Completion date 完成時期(築年月) | | July 2013 2013年7月 | Address 住所 | | Aichi Prefecture, Chikusa-ku, Nagoya weather-cho 4 愛知県名古屋市千種区日和町4 | Traffic 交通 | | City Bus "Harusato town" walk 4 minutes subway Higashiyama Line "Motoyama" walk 9 minutes 市バス「春里町」歩4分地下鉄東山線「本山」歩9分
| Contact お問い合せ先 | | (Ltd.) Sanyohousingnagoya Nagoya South Branch TEL: 0800-808-9022 [Toll free] mobile phone ・ Also available from PHS
Caller ID is not notified
Please contact the "saw SUUMO (Sumo)"
If it does not lead, If the real estate company (株)サンヨーハウジング名古屋名古屋南支店TEL:0800-808-9022【通話料無料】携帯電話・PHSからもご利用いただけます
発信者番号は通知されません
「SUUMO(スーモ)を見た」と問い合わせください
つながらない方、不動産会社の方は
| Building coverage, floor area ratio 建ぺい率・容積率 | | 30% ・ Hundred percent 30%・100% | Time residents 入居時期 | | Consultation 相談 | Land of the right form 土地の権利形態 | | Ownership 所有権 | Structure and method of construction 構造・工法 | | Wooden 2-story (framing method) 木造2階建(軸組工法) | Use district 用途地域 | | One low-rise 1種低層 | Other limitations その他制限事項 | | Residential land development construction regulation area, Height district, Scenic zone, Setback Yes, North hatched limit 宅地造成工事規制区域、高度地区、風致地区、壁面後退有、北側斜線制限 | Overview and notices その他概要・特記事項 | | Facilities: Public Water Supply, This sewage, City gas, Building confirmation number: KS113-0110-01048, Parking: car space 設備:公営水道、本下水、都市ガス、建築確認番号:KS113-0110-01048、駐車場:カースペース | Company profile 会社概要 | | <Seller> Minister of Land, Infrastructure and Transport (4) No. 005803 (Ltd.) Sanyohousingnagoya Nagoya south branch Yubinbango458-0037 Nagoya, Aichi Prefecture Midori Ward Shiomigaoka 2-3 <売主>国土交通大臣(4)第005803号(株)サンヨーハウジング名古屋名古屋南支店〒458-0037 愛知県名古屋市緑区潮見が丘2-3 |
Local appearance photo現地外観写真 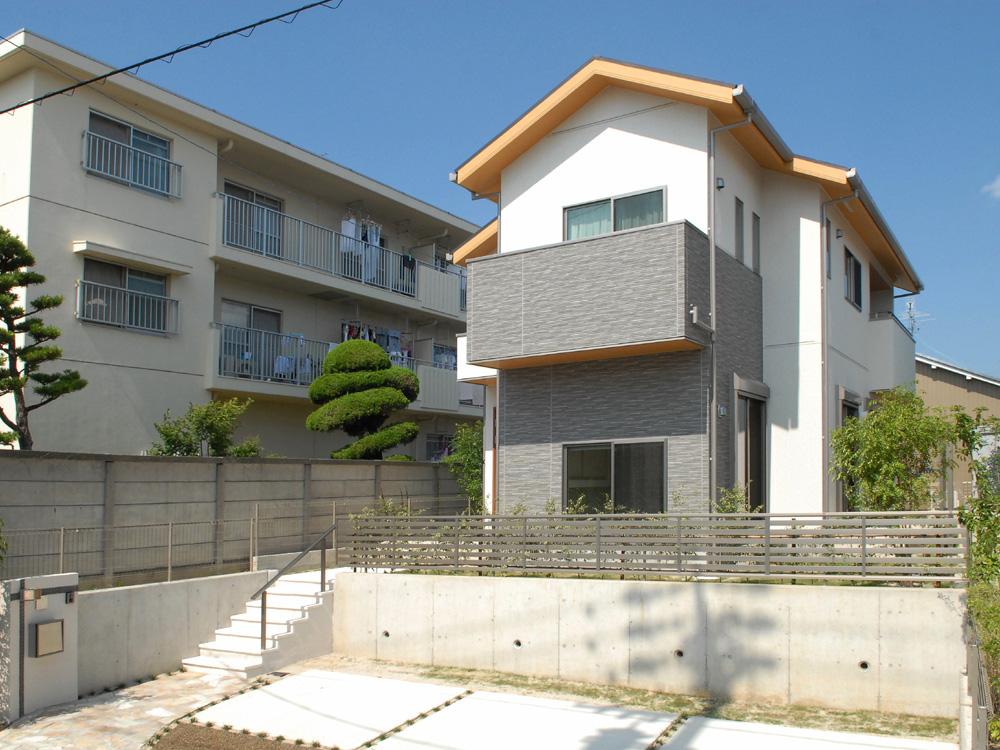 Local (July 2013) Shooting
現地(2013年7月)撮影
Floor plan間取り図 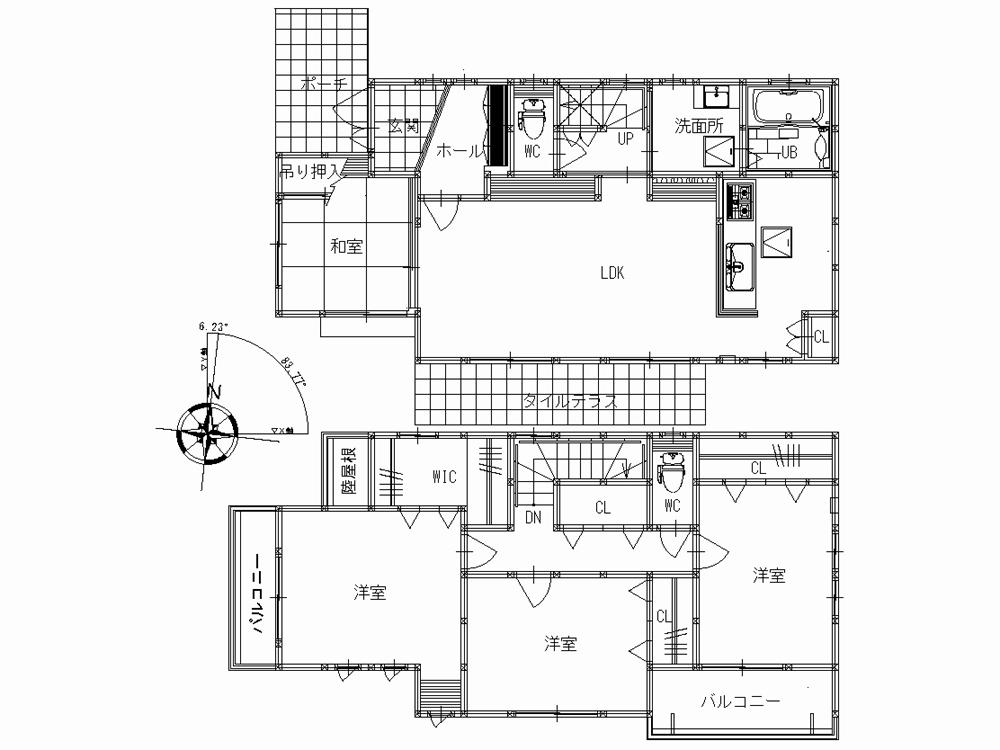 61,900,000 yen, 4LDK, Land area 181.82 sq m , Building area 105.75 sq m
6190万円、4LDK、土地面積181.82m2、建物面積105.75m2
Livingリビング 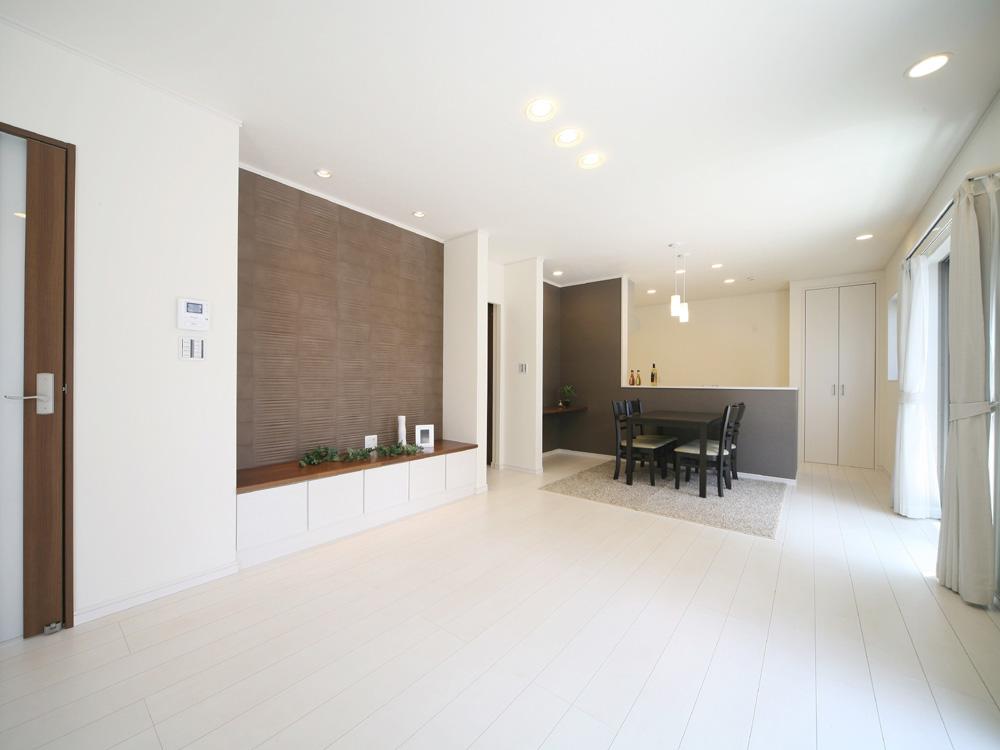 Indoor (July 2013) Shooting
室内(2013年7月)撮影
Bathroom浴室 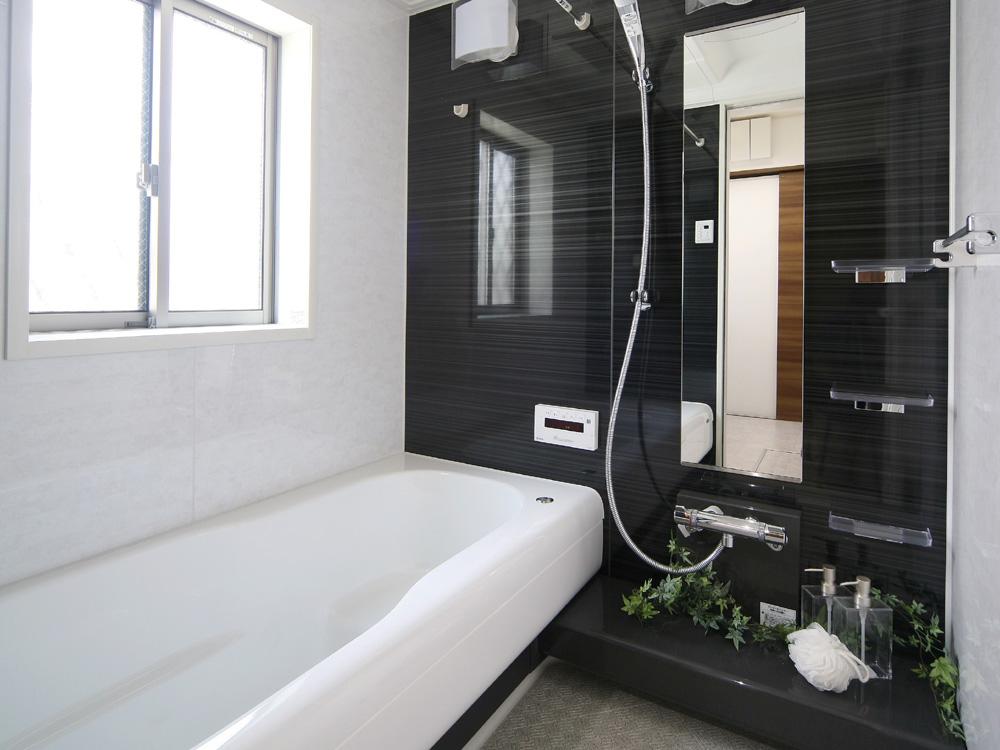 Indoor (July 2013) Shooting
室内(2013年7月)撮影
Kitchenキッチン 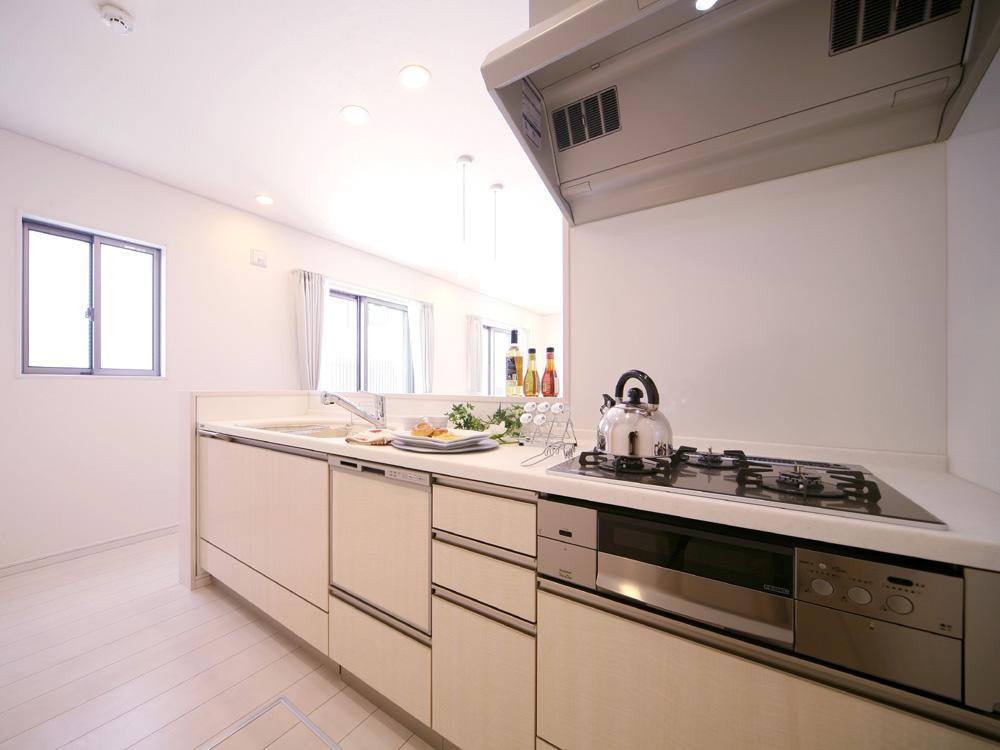 Indoor (July 2013) Shooting
室内(2013年7月)撮影
Wash basin, toilet洗面台・洗面所 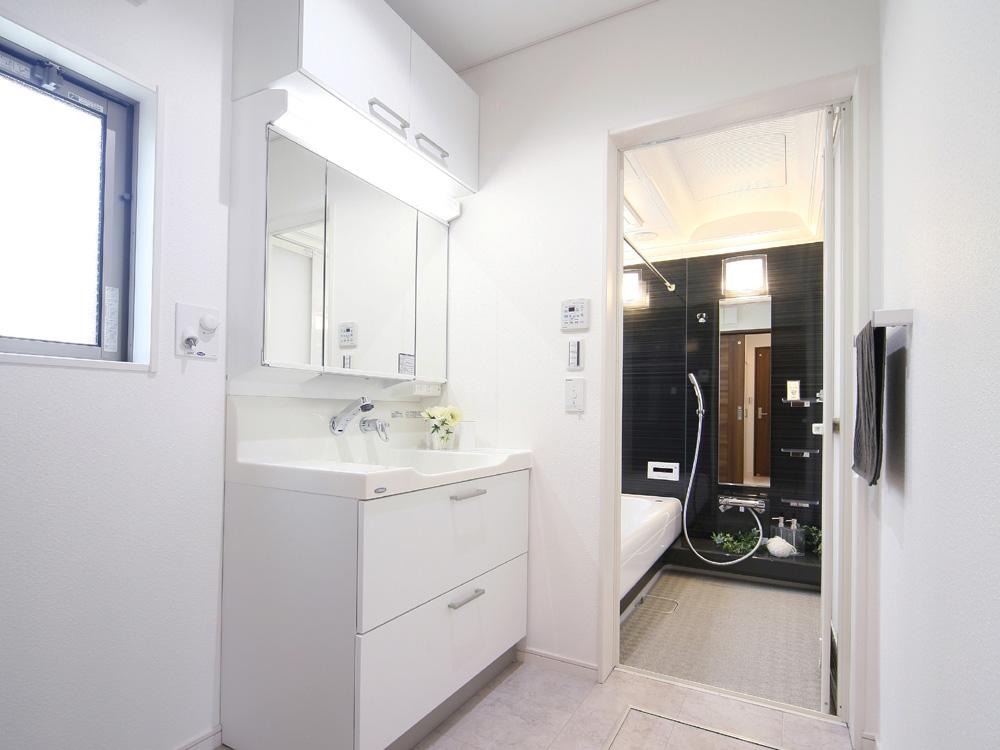 Indoor (July 2013) Shooting
室内(2013年7月)撮影
Station駅 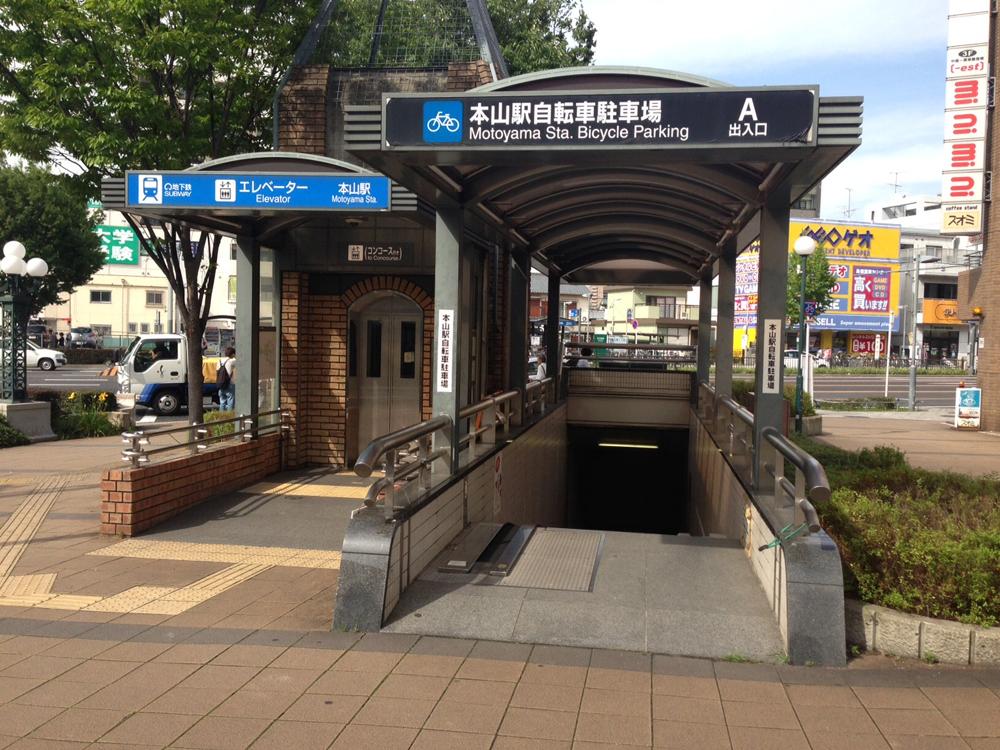 Subway Higashiyama Line ・ Meijo Line "Motoyama" 710m to the station
地下鉄東山線・名城線「本山」駅まで710m
Other introspectionその他内観 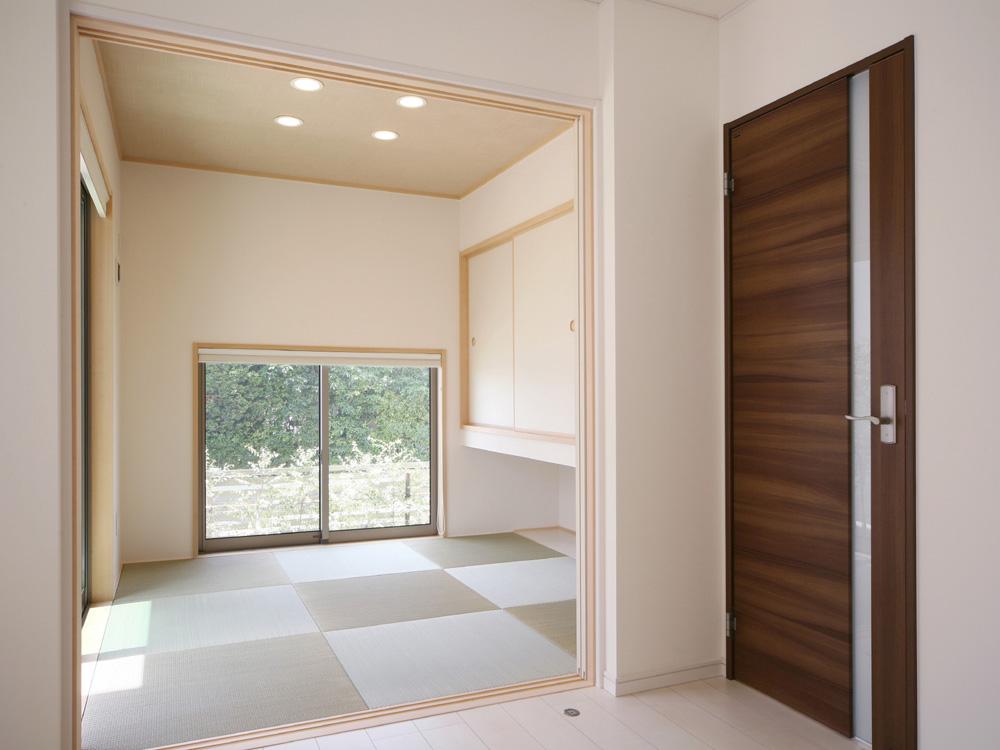 Japanese-style room (July 2013) Shooting
和室(2013年7月)撮影
Primary school小学校 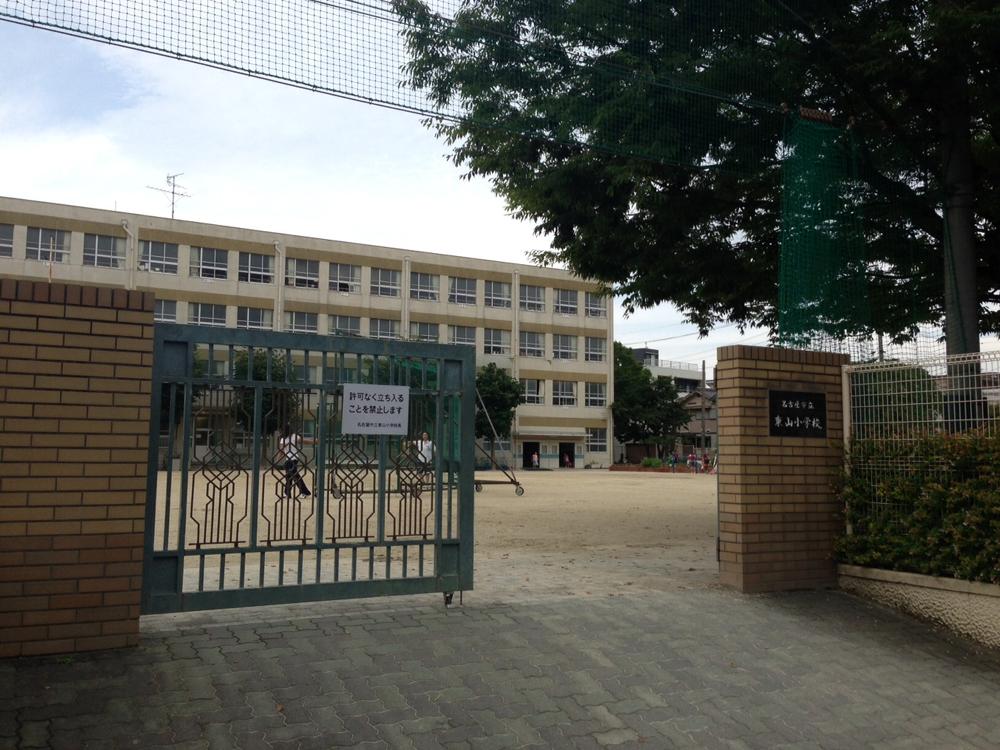 700m to Higashiyama Elementary School
東山小学校まで700m
Other introspectionその他内観 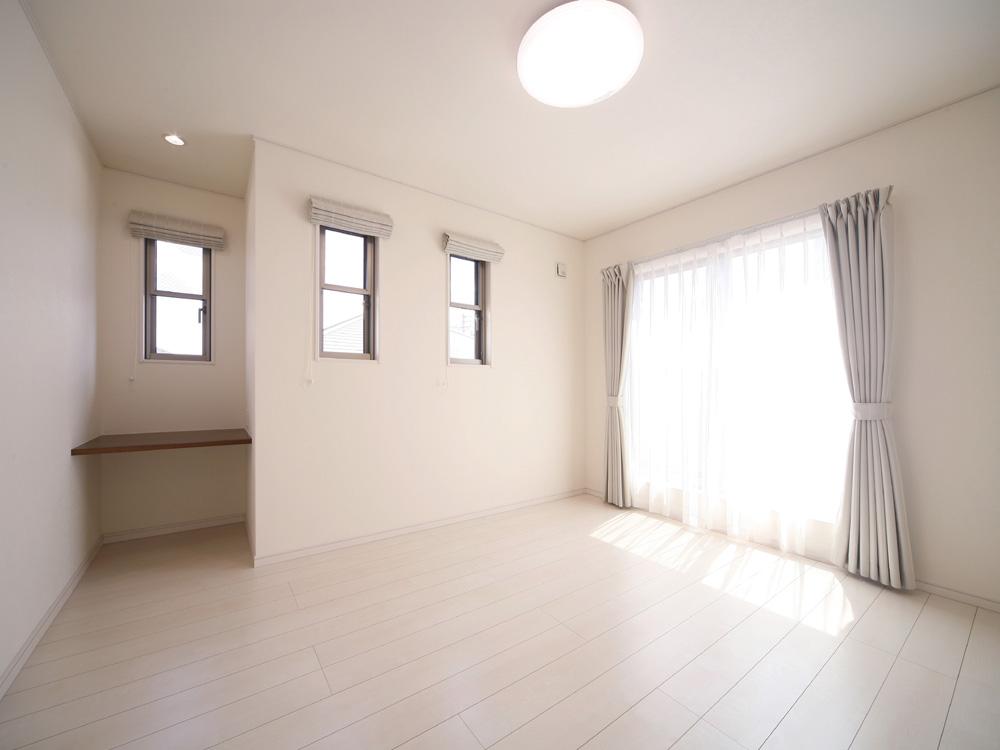 Western-style (July 2013) Shooting
洋室(2013年7月)撮影
Kindergarten ・ Nursery幼稚園・保育園 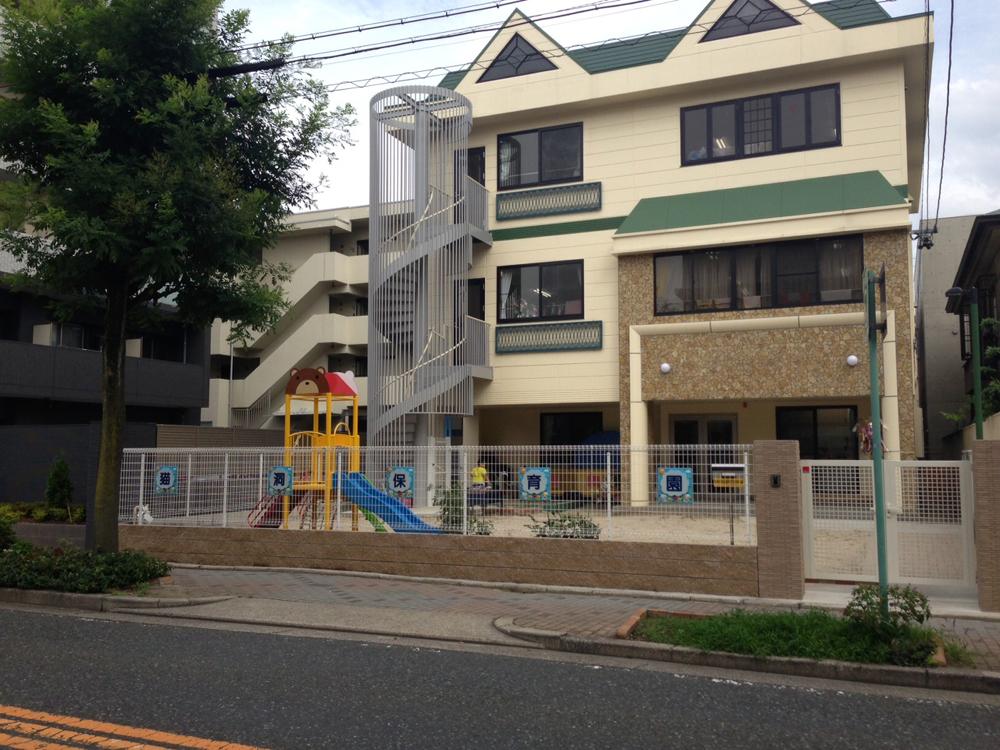 Nekohora to nursery school 400m
猫洞保育園まで400m
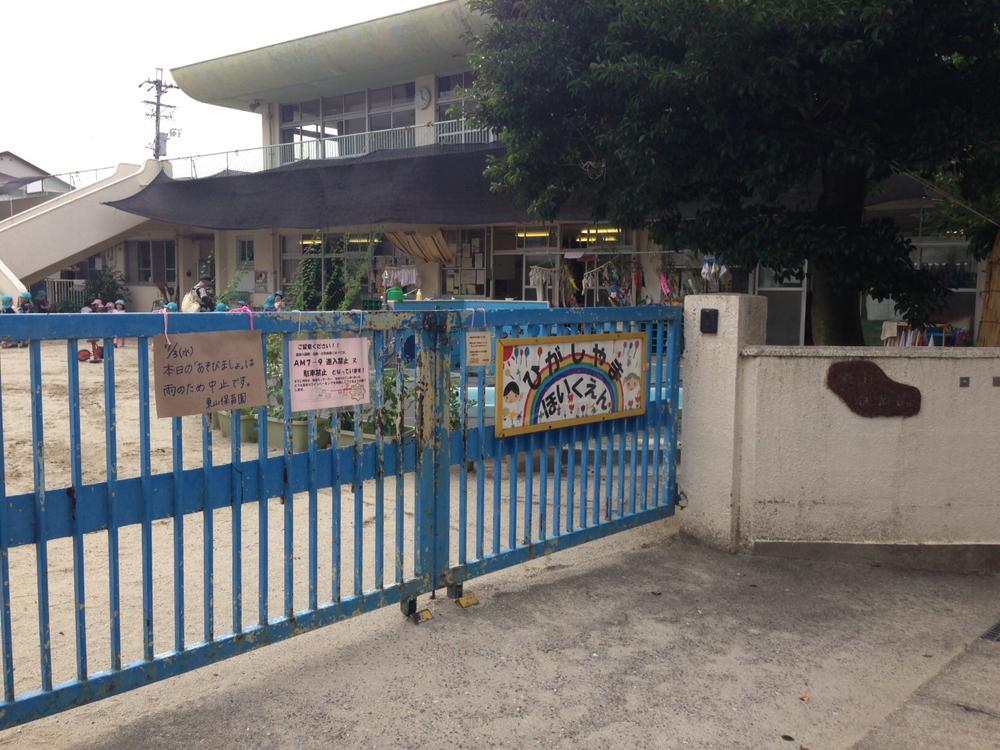 700m to Higashiyama nursery
東山保育園まで700m
Drug storeドラッグストア 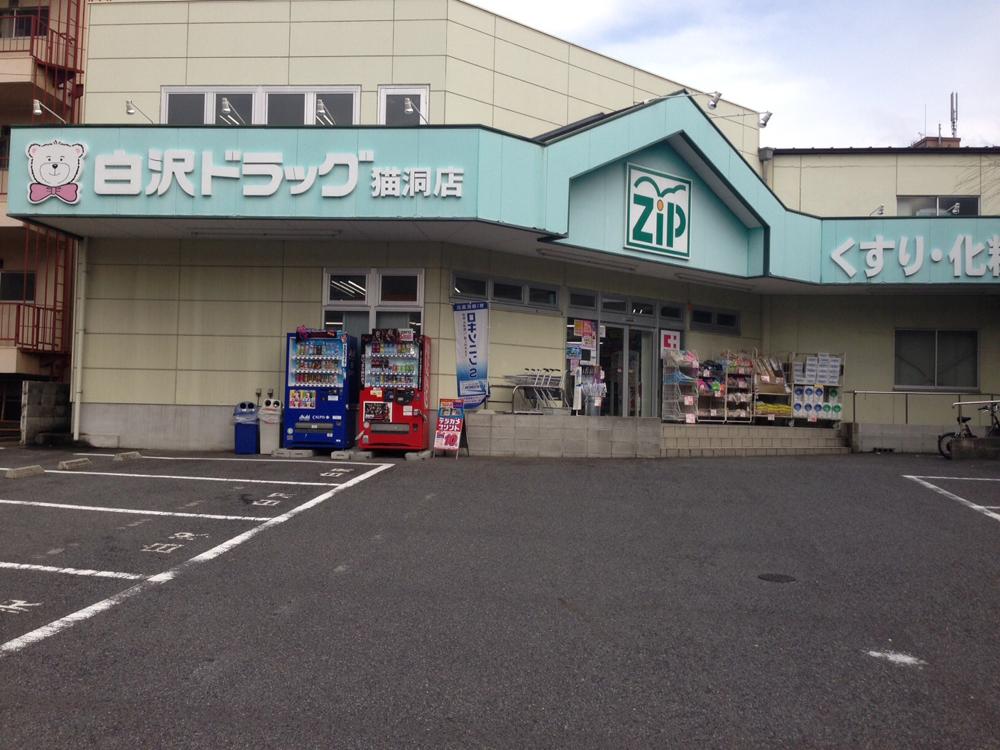 440m to zip drag Shirasawa (Nekohora store)
ジップドラッグ白沢(猫洞店)まで440m
Supermarketスーパー 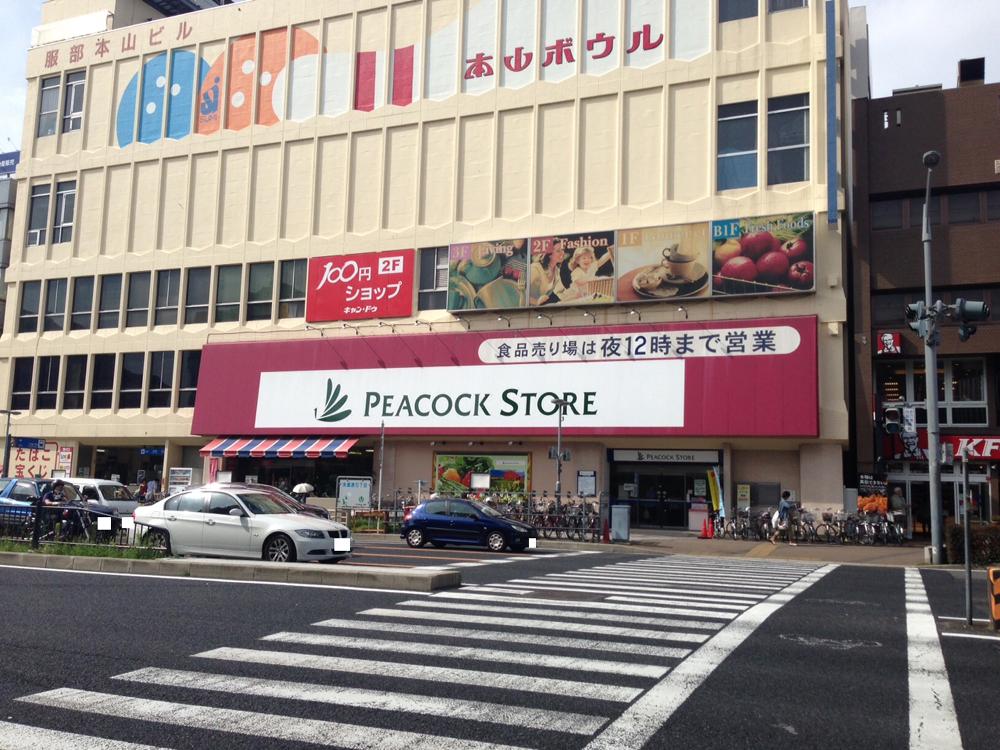 Peacock 750m until the store (Motoyama store)
ピーコックストア(本山店)まで750m
Post office郵便局 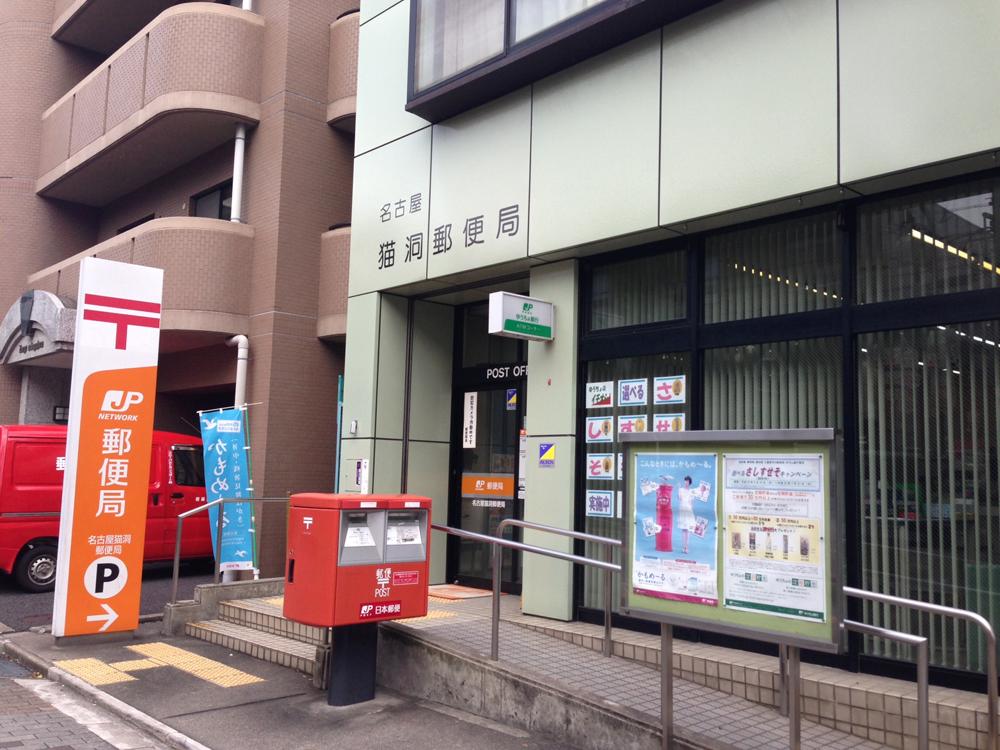 390m to Nagoya Nekohora post office
名古屋猫洞郵便局まで390m
Location
|
















