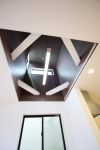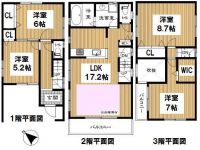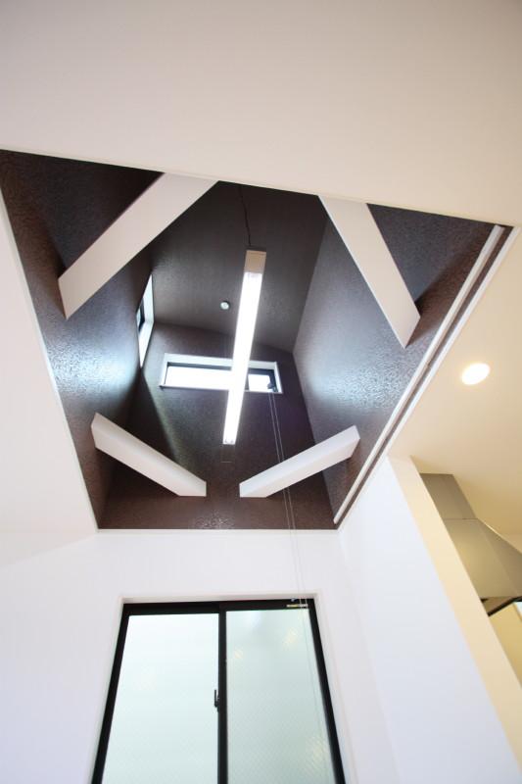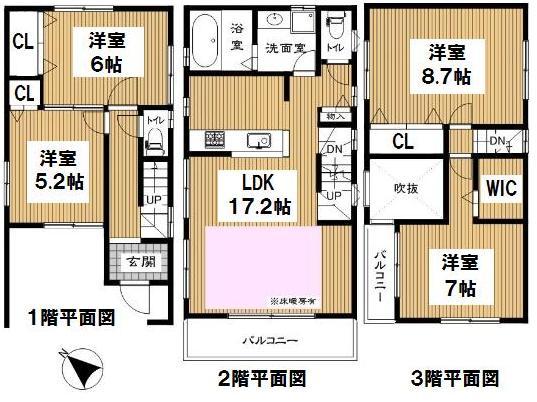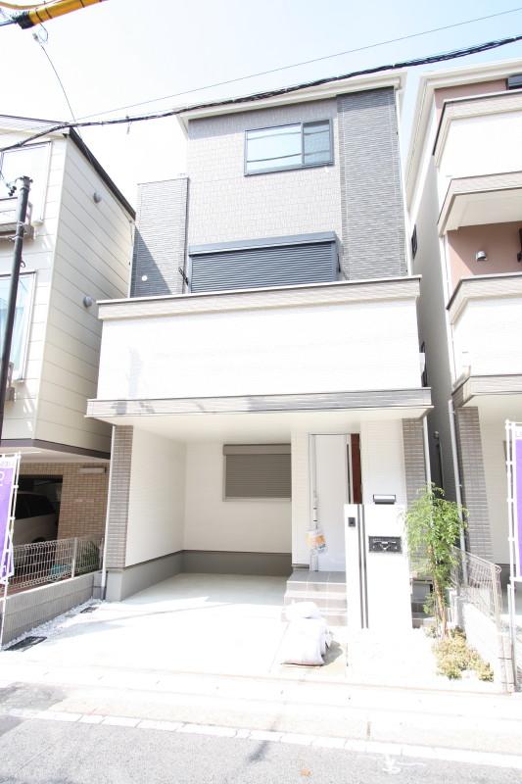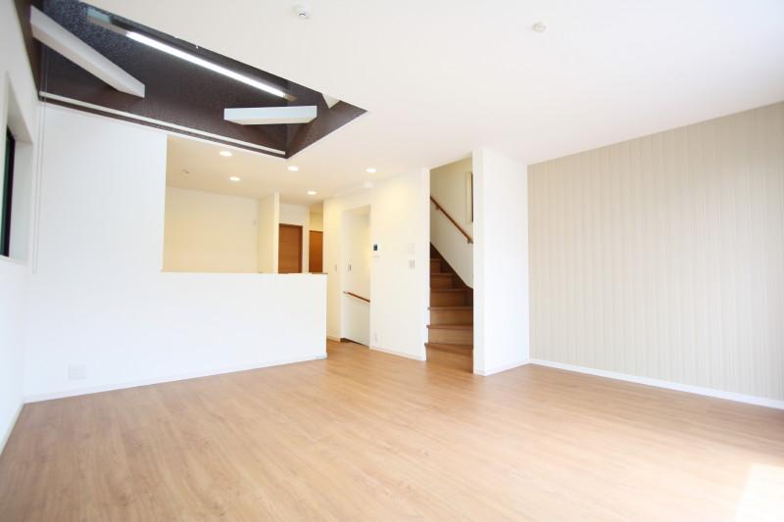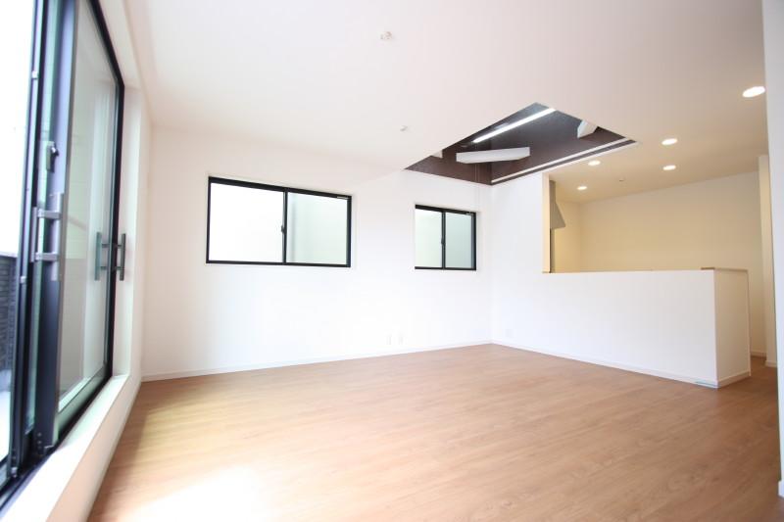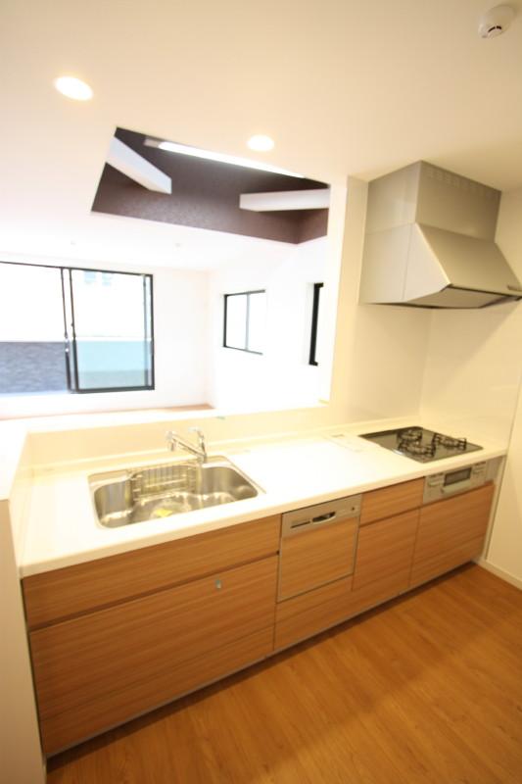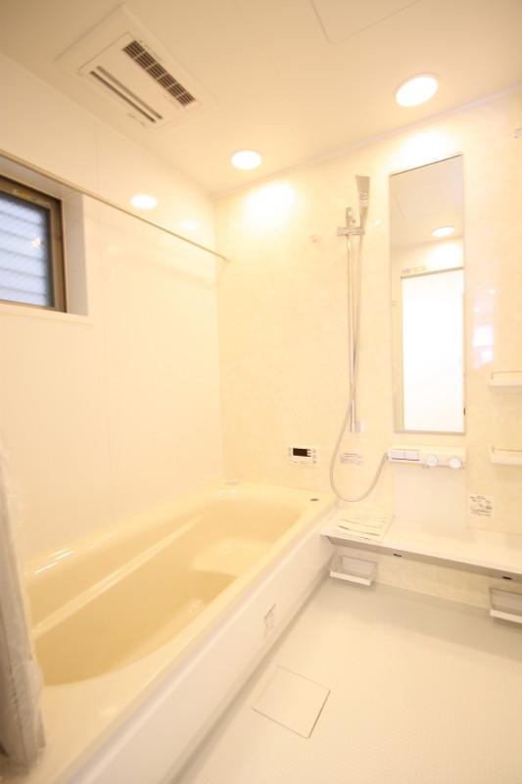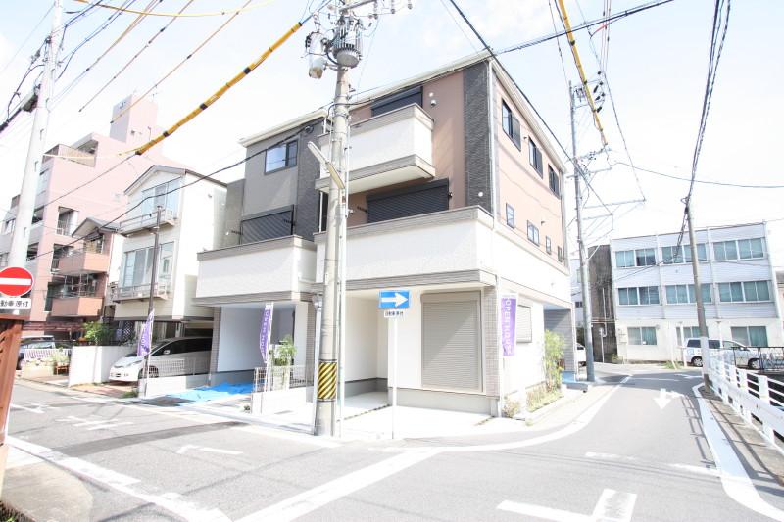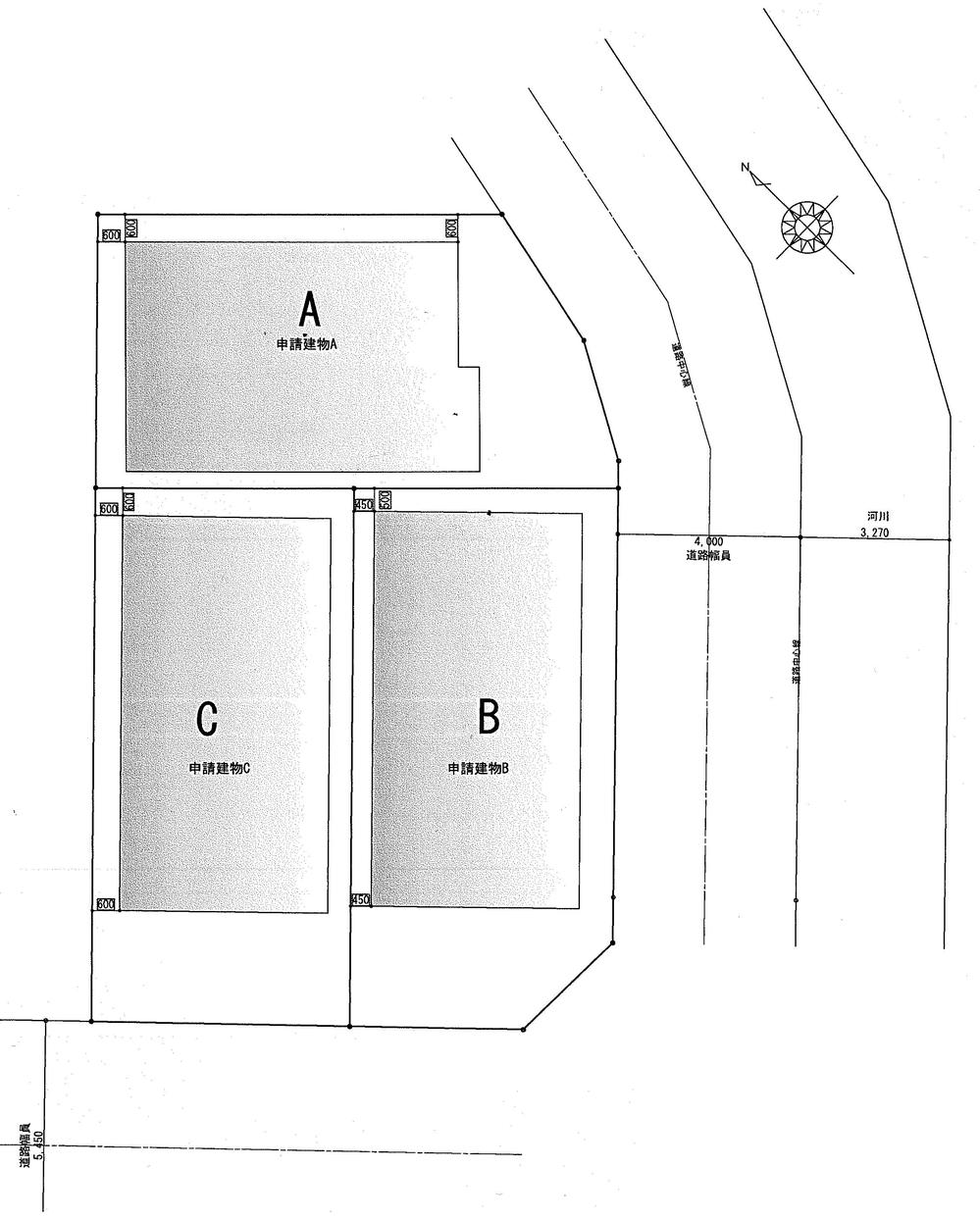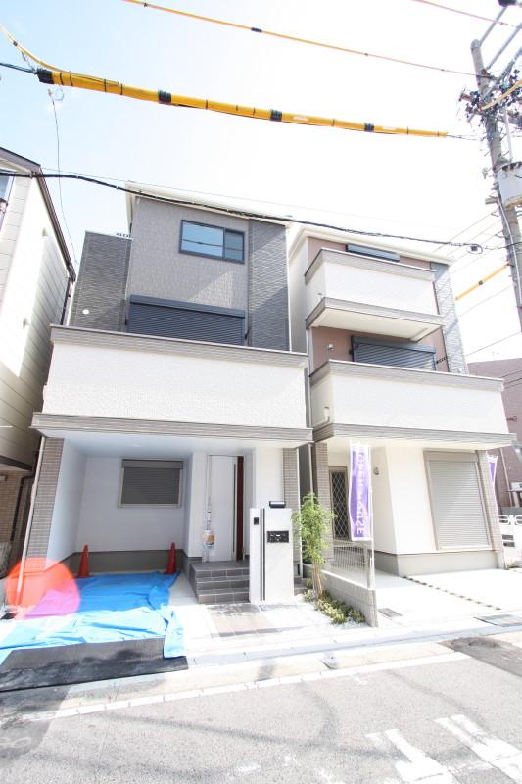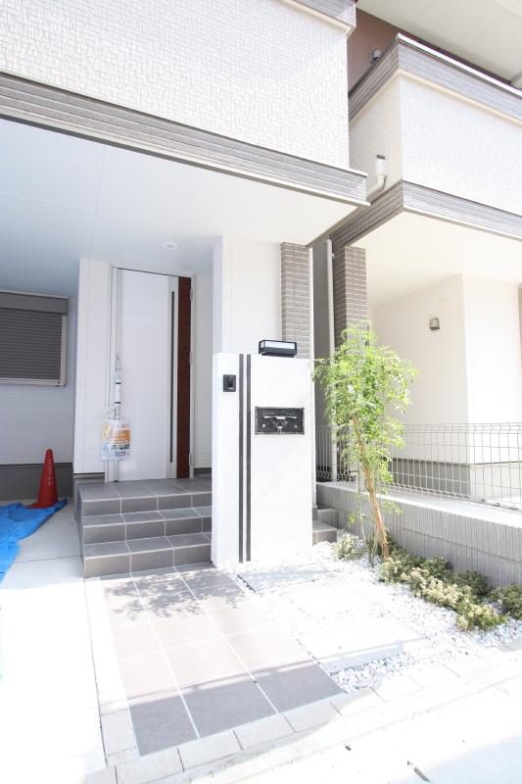|
|
Aichi Prefecture, Chikusa-ku, Nagoya
愛知県名古屋市千種区
|
|
Subway Higashiyama Line "Motoyama" walk 5 minutes
地下鉄東山線「本山」歩5分
|
|
I was able to "Motoyama" station walk about 5 minutes of the educational district three-story. Tashiro Small ・ Shiroyama is also recommended for those looking at the junior high school area. school ・ Supermarket ・ Banks, etc., Convenience of the height of the station near residential unique is attractive.
「本山」駅徒歩約5分の文教地区にできた3階建。田代小・城山中学エリアでお探しの方にもおすすめです。学校・スーパー・銀行等、駅近住宅ならではの利便性の高さが魅力です。
|
|
■ Higashi-ku ・ Many published in the new homes of the Chikusa Ward! ! Please check all means our homepage. http: / / www.s-style.ne.jp
■東区・千種区の新築住宅を多数掲載中!!弊社ホームページをぜひご確認ください。 http://www.s-style.ne.jp
|
Features pickup 特徴ピックアップ | | 2 along the line more accessible / LDK18 tatami mats or more / Super close / System kitchen / Bathroom Dryer / All room storage / Corner lot / Toilet 2 places / Southeast direction / South balcony / The window in the bathroom / All living room flooring / Dish washing dryer / Three-story or more / City gas / All rooms are two-sided lighting / Floor heating 2沿線以上利用可 /LDK18畳以上 /スーパーが近い /システムキッチン /浴室乾燥機 /全居室収納 /角地 /トイレ2ヶ所 /東南向き /南面バルコニー /浴室に窓 /全居室フローリング /食器洗乾燥機 /3階建以上 /都市ガス /全室2面採光 /床暖房 |
Property name 物件名 | | Honami-cho 3-chome Newly built condominiums 穂波町3丁目 新築分譲住宅 |
Price 価格 | | 40,800,000 yen 4080万円 |
Floor plan 間取り | | 4LDK 4LDK |
Units sold 販売戸数 | | 1 units 1戸 |
Land area 土地面積 | | 66.13 sq m (20.00 square meters) 66.13m2(20.00坪) |
Building area 建物面積 | | 111.77 sq m (33.81 square meters) 111.77m2(33.81坪) |
Driveway burden-road 私道負担・道路 | | Contact 6.5m on public roads of the east side width 4m 東側幅員4mの公道に6.5m接する |
Completion date 完成時期(築年月) | | 2013 mid-July 2013年7月中旬 |
Address 住所 | | Aichi Prefecture, Chikusa-ku, Nagoya Honami-cho 3 愛知県名古屋市千種区穂波町3 |
Traffic 交通 | | Subway Higashiyama Line "Motoyama" walk 5 minutes
Subway Meijo Line "Motoyama" walk 5 minutes 地下鉄東山線「本山」歩5分
地下鉄名城線「本山」歩5分
|
Contact お問い合せ先 | | TEL: 052-751-5900 Please inquire as "saw SUUMO (Sumo)" TEL:052-751-5900「SUUMO(スーモ)を見た」と問い合わせください |
Building coverage, floor area ratio 建ぺい率・容積率 | | Building coverage 60% Volume rate of 160% 建ぺい率60% 容積率160% |
Time residents 入居時期 | | Consultation 相談 |
Land of the right form 土地の権利形態 | | Ownership 所有権 |
Structure and method of construction 構造・工法 | | Wooden three-story 木造3階建て |
Use district 用途地域 | | One dwelling 1種住居 |
Other limitations その他制限事項 | | Height district, Quasi-fire zones 高度地区、準防火地域 |
Overview and notices その他概要・特記事項 | | Building confirmation number: No. H24 confirmation architecture Love Kenjuse No. 25504 建築確認番号:第H24確認建築愛建住セ25504号 |
Company profile 会社概要 | | <Mediation> Governor of Aichi Prefecture (2) the first 020,416 No. Trek group (stock) S-Styleyubinbango464-0821, Aichi Prefecture, Chikusa-ku, Nagoya Suemoritori 1-1 Kobo shop head office building 3B <仲介>愛知県知事(2)第020416号トレックグループ(株)S-Style〒464-0821 愛知県名古屋市千種区末盛通1-1弘法屋本店ビル3B |
