New Homes » Tokai » Aichi Prefecture » Chikusa-ku, Nagoya
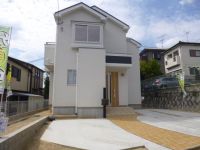 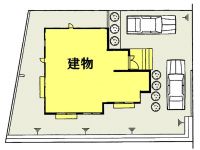
| | Aichi Prefecture, Chikusa-ku, Nagoya 愛知県名古屋市千種区 |
| Subway Meijo Line "Jiyugaoka" walk 11 minutes 地下鉄名城線「自由ケ丘」歩11分 |
| ◇ Meijo Line "Jiyugaoka" station walk 11 minutes! ◇ south Who! Day good! ◇ quiet residential area! ◇ Makkusubaryu about 830m ◇名城線「自由ヶ丘」駅徒歩11分!◇南だれ!日当り良好!◇閑静な住宅街!◇マックスバリュー約830m |
| ~ That the house, Thing of the land, APS If all solution! ~ In ¯¯¯¯¯¯¯¯¯¯¯¯¯¯¯¯¯¯¯¯APS Meieki head office, We handle about 500 buildings Nagoya western part of newly built single-family to the main! Respond in the light of the wealth of property information and youthful sales of footwork to your diverse needs! Help looking for the ideal of living in peace of mind and trust of support! Sure you will come upon a house you want to live! Other, If you have any questions about properties of the market and the good or bad, Financial planning, Consultation, such as your borrowing is of course, Since also available free assessment of apartments and land, Please feel free to contact! ! ☆ Ye Navi Studio → http / / www.ienavistudio.jp / ─────────────────────── ~ 家のこと、土地のこと、APSなら全部解決! ~  ̄ ̄ ̄ ̄ ̄ ̄ ̄ ̄ ̄ ̄ ̄ ̄ ̄ ̄ ̄ ̄ ̄ ̄ ̄ ̄APS名駅本店では、名古屋市西部の新築一戸建てをメインに約500棟取り扱っております!お客様の多彩なニーズに豊富な物件情報と若さ溢れる営業のフットワークの軽さでお応えします!安心と信頼のサポートで理想の住まい探しをお手伝い!住みたい家にきっと出会えます!その他、物件の相場や良し悪しに関するご質問、資金計画、お借入などのご相談はもちろん、マンションや土地の無料査定も承りますので、お気軽にご連絡ください!!☆イエナビスタジオ→http://www.ienavistudio.jp/─────────────────────── |
Features pickup 特徴ピックアップ | | Construction housing performance with evaluation / Design house performance with evaluation / Long-term high-quality housing / Corresponding to the flat-35S / Pre-ground survey / Parking two Allowed / Land 50 square meters or more / System kitchen / Bathroom Dryer / Yang per good / All room storage / A quiet residential area / LDK15 tatami mats or more / Japanese-style room / Shaping land / garden / Washbasin with shower / Face-to-face kitchen / Toilet 2 places / Bathroom 1 tsubo or more / 2-story / South balcony / Double-glazing / Warm water washing toilet seat / Underfloor Storage / The window in the bathroom / TV monitor interphone / City gas / All rooms are two-sided lighting / Located on a hill 建設住宅性能評価付 /設計住宅性能評価付 /長期優良住宅 /フラット35Sに対応 /地盤調査済 /駐車2台可 /土地50坪以上 /システムキッチン /浴室乾燥機 /陽当り良好 /全居室収納 /閑静な住宅地 /LDK15畳以上 /和室 /整形地 /庭 /シャワー付洗面台 /対面式キッチン /トイレ2ヶ所 /浴室1坪以上 /2階建 /南面バルコニー /複層ガラス /温水洗浄便座 /床下収納 /浴室に窓 /TVモニタ付インターホン /都市ガス /全室2面採光 /高台に立地 | Event information イベント情報 | | ☆ ・ ☆ Guidance is being accepted at any time ☆ ・ ☆ ┏──────────────────── ☆ . . ・ ・ '' ・ * ────┓ Complete listing per can you preview! Please let us know your desired day of the week and time! We will guide you even on weekdays! Neighboring properties and other even when there is property to be worried about will guide you! Flow of funds planning and contract, Or whatever, please consult! Mansion ・ Since we also offer assessment, such as land Please feel free to contact us! ! ☆ ☆ ☆ [This call is free] 0120-928-571 ☆ ☆ ☆ ┗───────────────────── ☆ . . ・ ・ '' ・ * ───┛ ☆・☆ご案内は随時受付中☆・☆┏────────────────────☆。。・・’’・*────┓ 完成物件につきご内覧可能です! 曜日や時間はご希望をお知らせください! 平日でもご案内いたします! 近隣の物件やほかにも気になる物件がございましたらご案内いたします! 資金計画や契約の流れ、その他何でもご相談ください! マンション・土地などの査定も承っておりますので お気軽にお問い合わせ下さい!! ☆☆☆【通話無料】0120-928-571☆☆☆┗─────────────────────☆。。・・’’・*───┛ | Price 価格 | | 38,300,000 yen 3830万円 | Floor plan 間取り | | 4LDK 4LDK | Units sold 販売戸数 | | 1 units 1戸 | Total units 総戸数 | | 1 units 1戸 | Land area 土地面積 | | 171.07 sq m (registration) 171.07m2(登記) | Building area 建物面積 | | 96.59 sq m (registration) 96.59m2(登記) | Completion date 完成時期(築年月) | | Early August 2013 2013年8月上旬 | Address 住所 | | Aichi Prefecture, Chikusa-ku, Nagoya Minamigaoka 2 愛知県名古屋市千種区南ケ丘2 | Traffic 交通 | | Subway Meijo Line "Jiyugaoka" walk 11 minutes
Subway Meijo Line "Chayagasaka" walk 14 minutes
Subway Higashiyama Line "Kakuozan" walk 25 minutes 地下鉄名城線「自由ケ丘」歩11分
地下鉄名城線「茶屋ケ坂」歩14分
地下鉄東山線「覚王山」歩25分
| Related links 関連リンク | | [Related Sites of this company] 【この会社の関連サイト】 | Person in charge 担当者より | | Rep Hattori Takashidai Age: Please let me firmly answer the request of the 20's customers! Anything please consult! 担当者服部 峻大年齢:20代お客様のご要望にしっかりとお答えさせて頂きます!なんでもご相談ください! | Contact お問い合せ先 | | TEL: 0800-603-8759 [Toll free] mobile phone ・ Also available from PHS
Caller ID is not notified
Please contact the "saw SUUMO (Sumo)"
If it does not lead, If the real estate company TEL:0800-603-8759【通話料無料】携帯電話・PHSからもご利用いただけます
発信者番号は通知されません
「SUUMO(スーモ)を見た」と問い合わせください
つながらない方、不動産会社の方は
| Building coverage, floor area ratio 建ぺい率・容積率 | | Kenpei rate: 30%, Volume ratio: 100% 建ペい率:30%、容積率:100% | Time residents 入居時期 | | Consultation 相談 | Land of the right form 土地の権利形態 | | Ownership 所有権 | Structure and method of construction 構造・工法 | | Wooden 2-story 木造2階建 | Use district 用途地域 | | One low-rise 1種低層 | Land category 地目 | | Residential land 宅地 | Overview and notices その他概要・特記事項 | | Contact: Hattori Takashidai, Building confirmation number: 13SGS-A-01-0413 担当者:服部 峻大、建築確認番号:13SGS-A-01-0413 | Company profile 会社概要 | | <Mediation> Governor of Aichi Prefecture (2) No. 020756 (Ltd.) Earl planner ・ Solutions Meieki head office Yubinbango450-0002 Aichi Prefecture, Nakamura-ku, Nagoya, Meieki 5-23-17 Meieki Forestville 5F <仲介>愛知県知事(2)第020756号(株)アールプランナー・ソリューションズ名駅本店〒450-0002 愛知県名古屋市中村区名駅5-23-17 名駅フォレストビル5F |
Local appearance photo現地外観写真 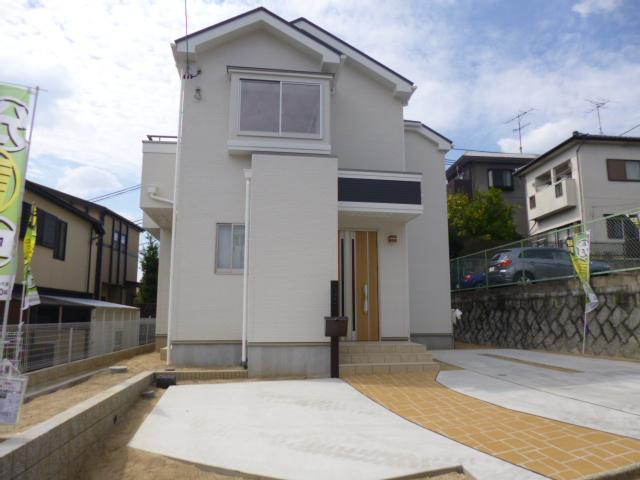 2013.9.30 shooting is a very quiet residential area ☆ . ・ '' ・ *
2013.9.30撮影とても閑静な住宅街です☆。・’’・*
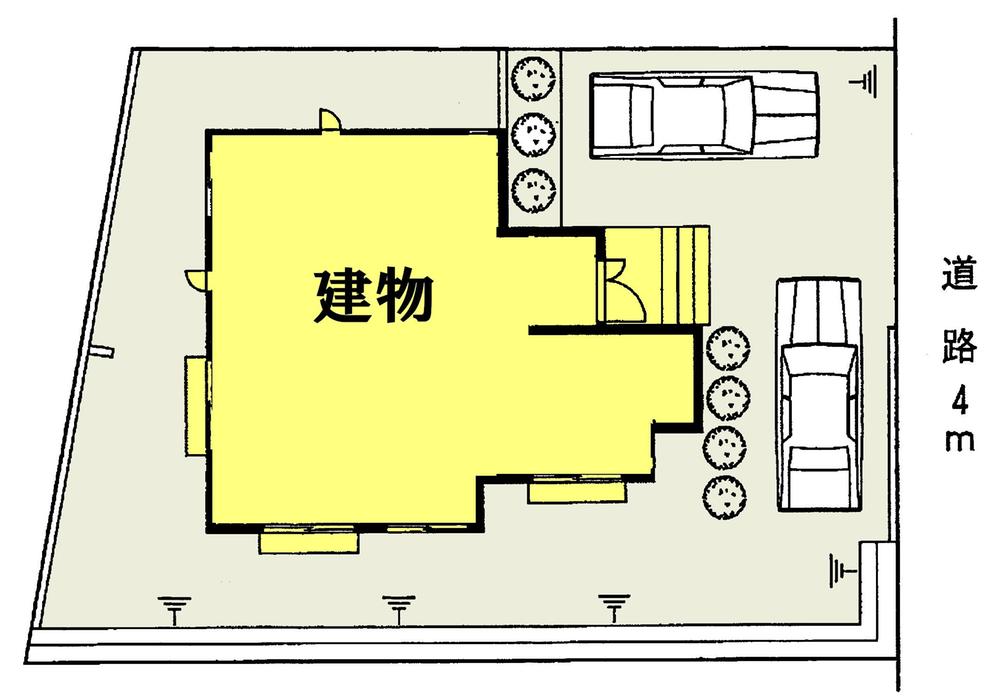 The entire compartment Figure
全体区画図
Floor plan間取り図 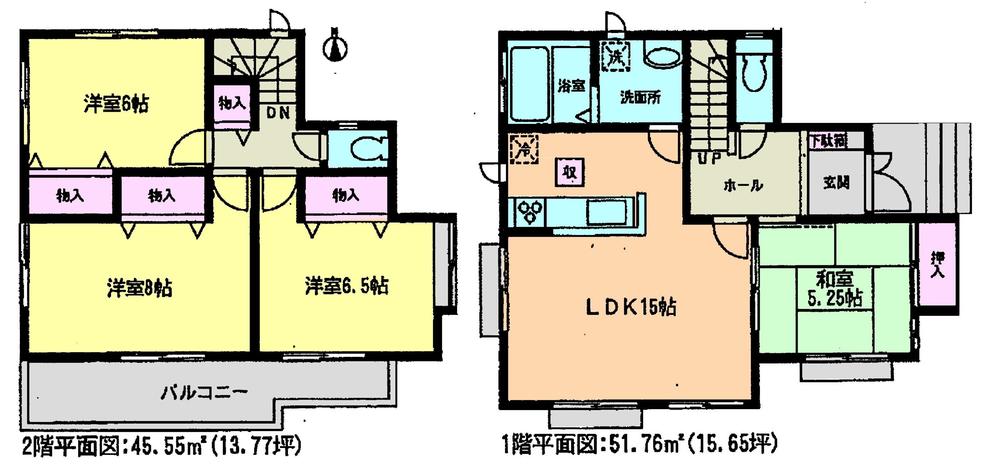 (1 Building), Price 38,300,000 yen, 4LDK, Land area 171.07 sq m , Building area 96.59 sq m
(1号棟)、価格3830万円、4LDK、土地面積171.07m2、建物面積96.59m2
Kitchenキッチン 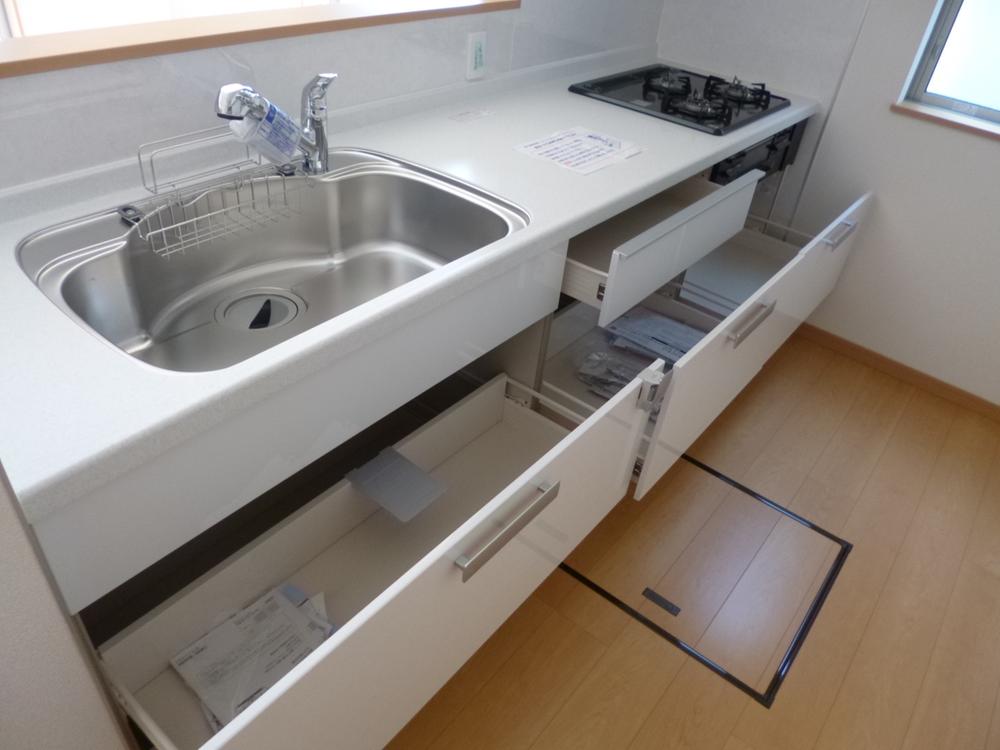 Local (August 17, 2013) Shooting ☆ Popular face-to-face kitchen
現地(2013年8月17日)撮影
☆人気の対面キッチン
Bathroom浴室 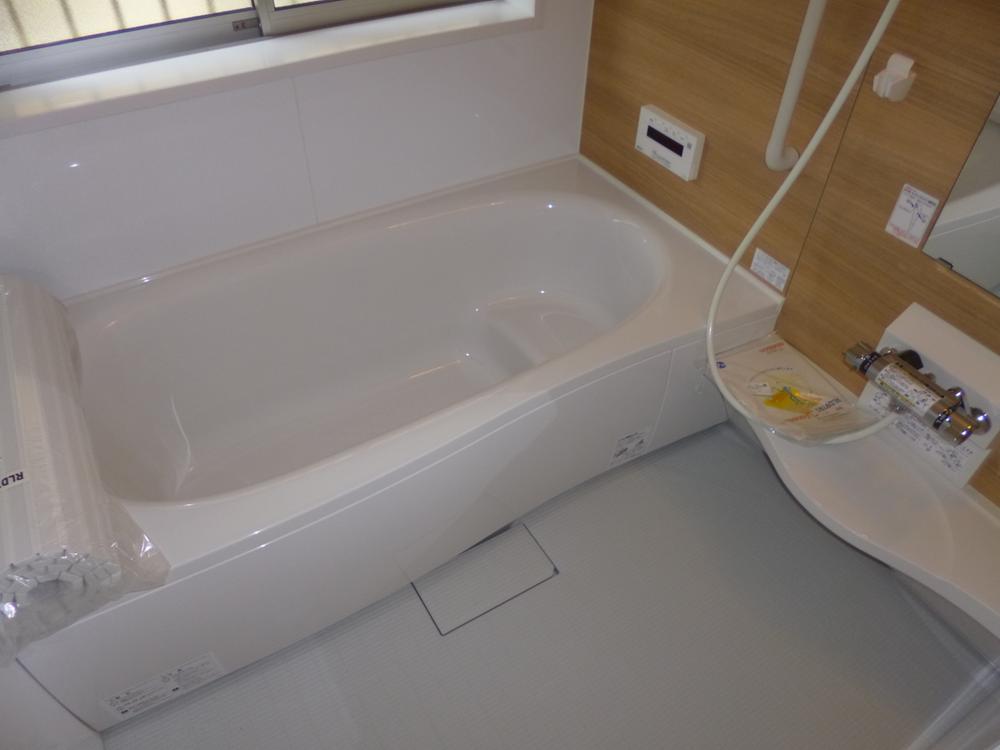 Local (August 17, 2013) Shooting ☆ Hitotsubo unit bus
現地(2013年8月17日)撮影
☆一坪ユニットバス
Livingリビング 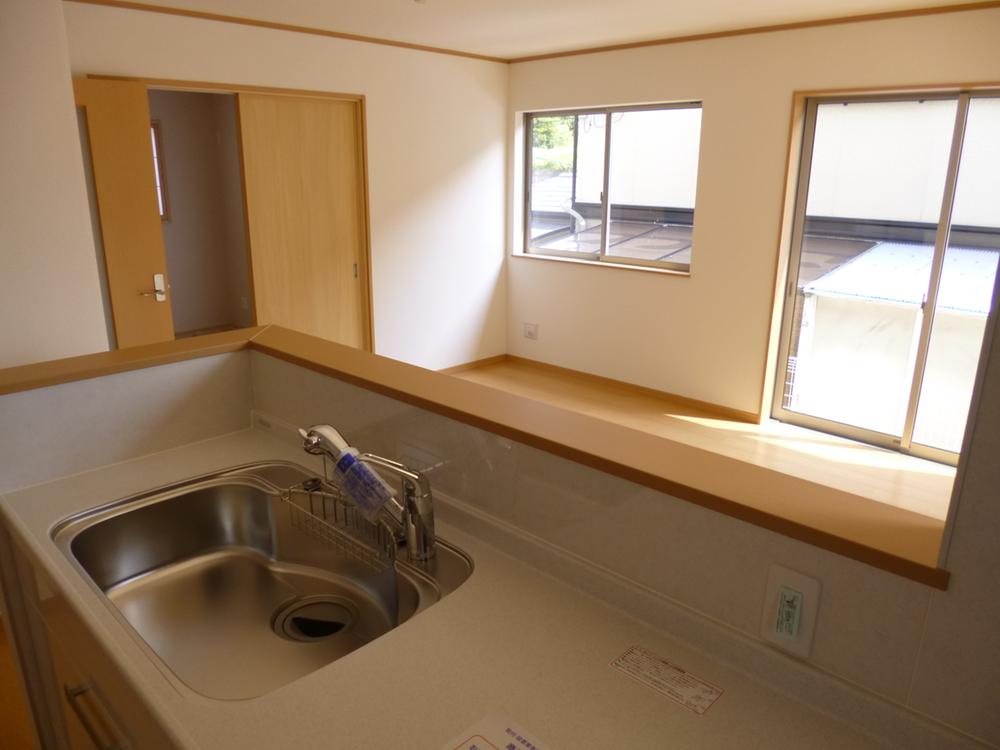 Local (August 17, 2013) Shooting
現地(2013年8月17日)撮影
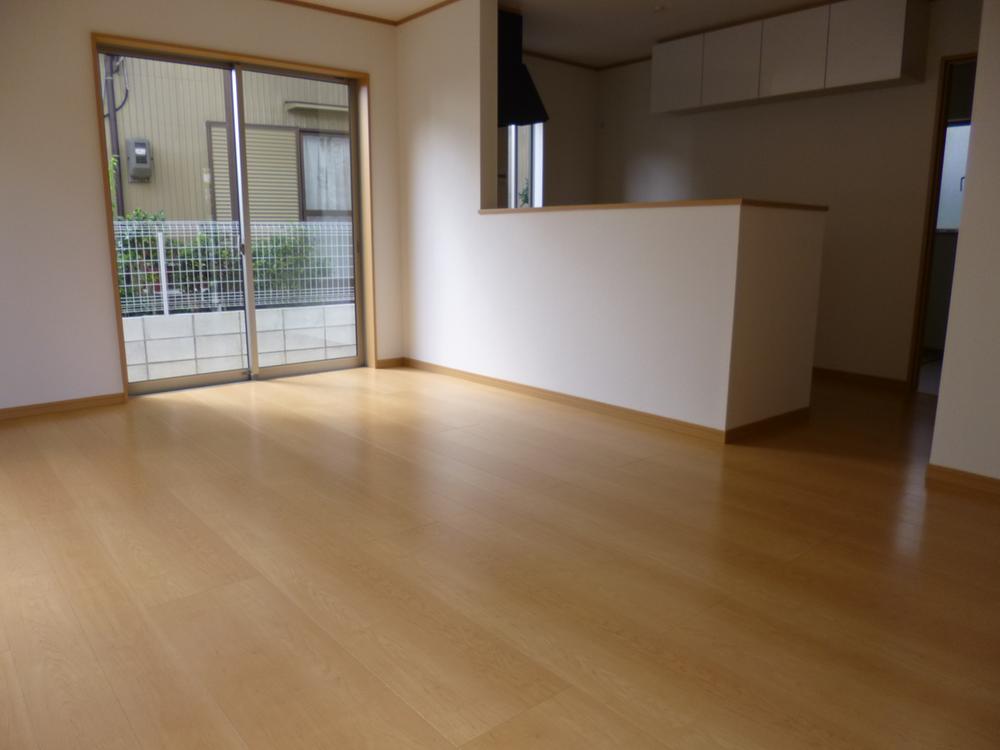 Local (August 17, 2013) Shooting
現地(2013年8月17日)撮影
Other introspectionその他内観 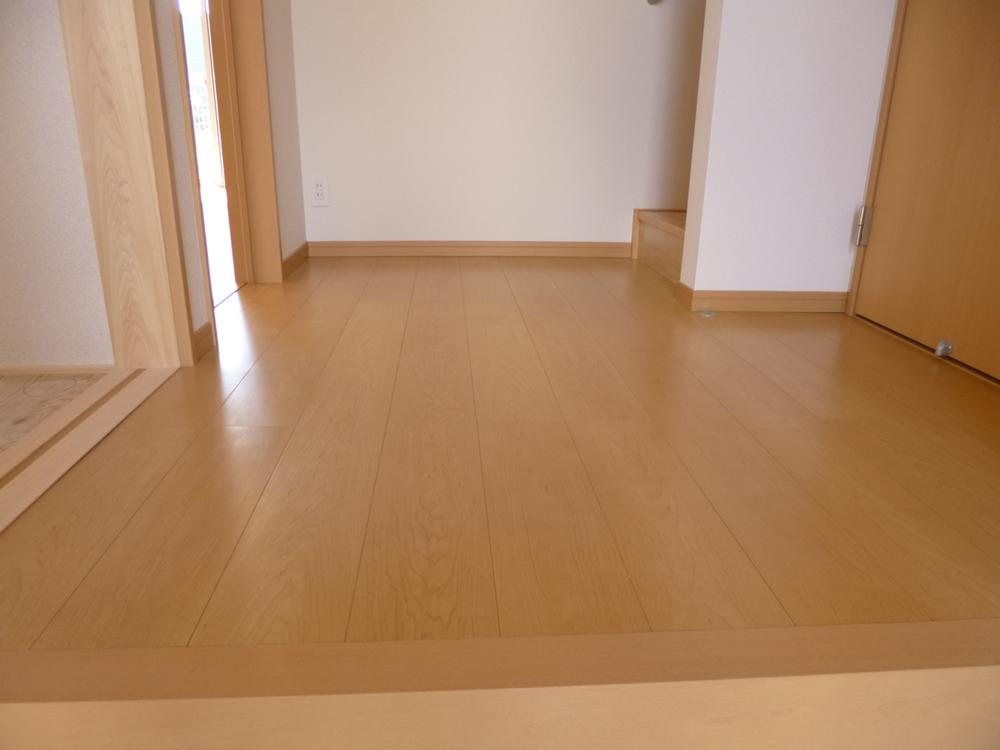 Local (August 17, 2013) Shooting
現地(2013年8月17日)撮影
Entrance玄関 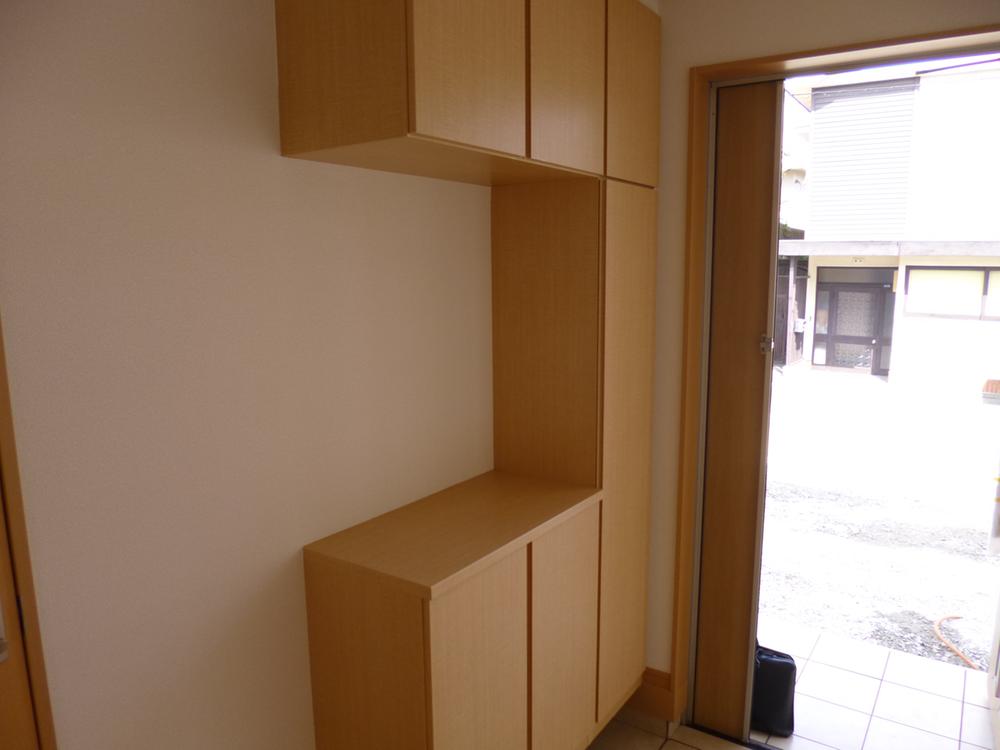 Local (August 17, 2013) Shooting
現地(2013年8月17日)撮影
Wash basin, toilet洗面台・洗面所 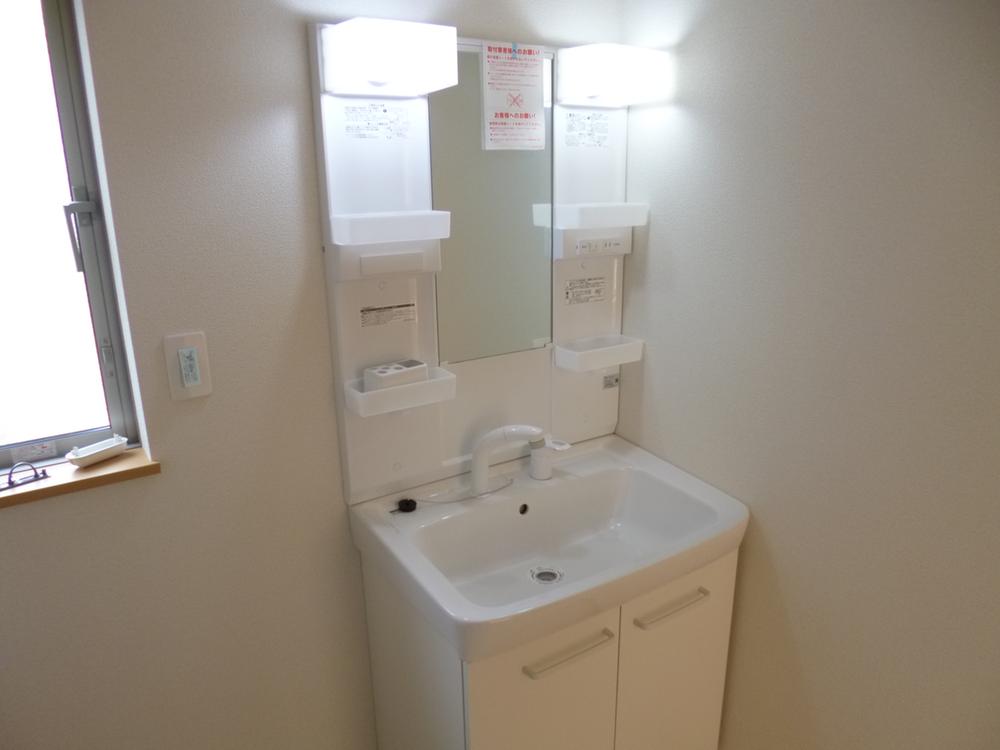 Local (August 17, 2013) Shooting
現地(2013年8月17日)撮影
Toiletトイレ 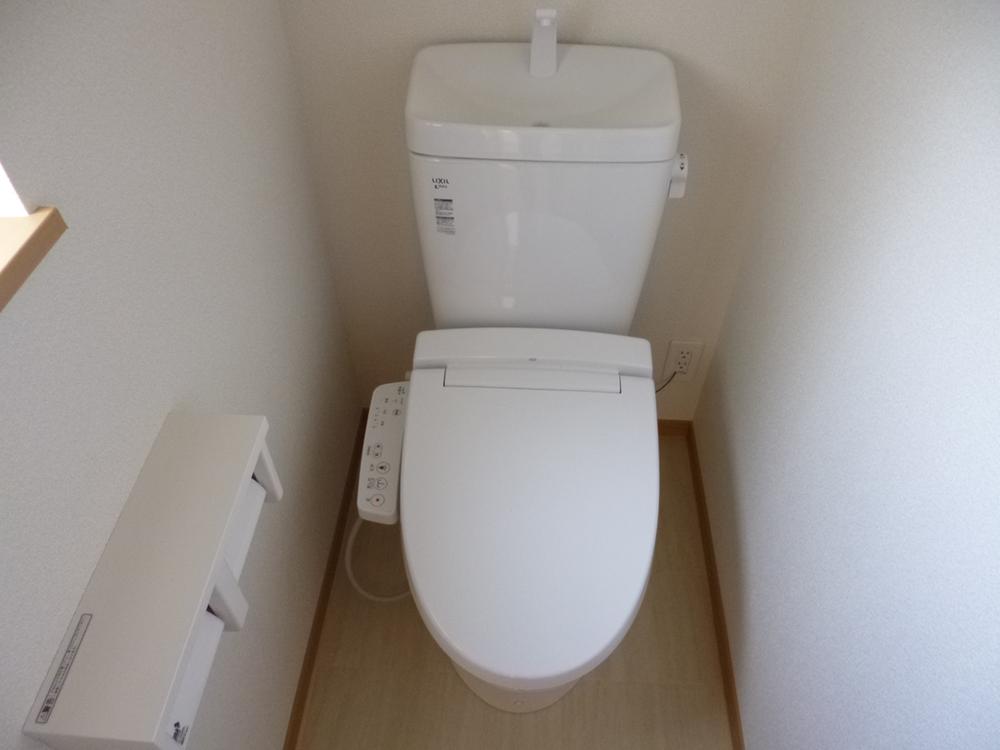 Local (August 17, 2013) Shooting
現地(2013年8月17日)撮影
Other introspectionその他内観 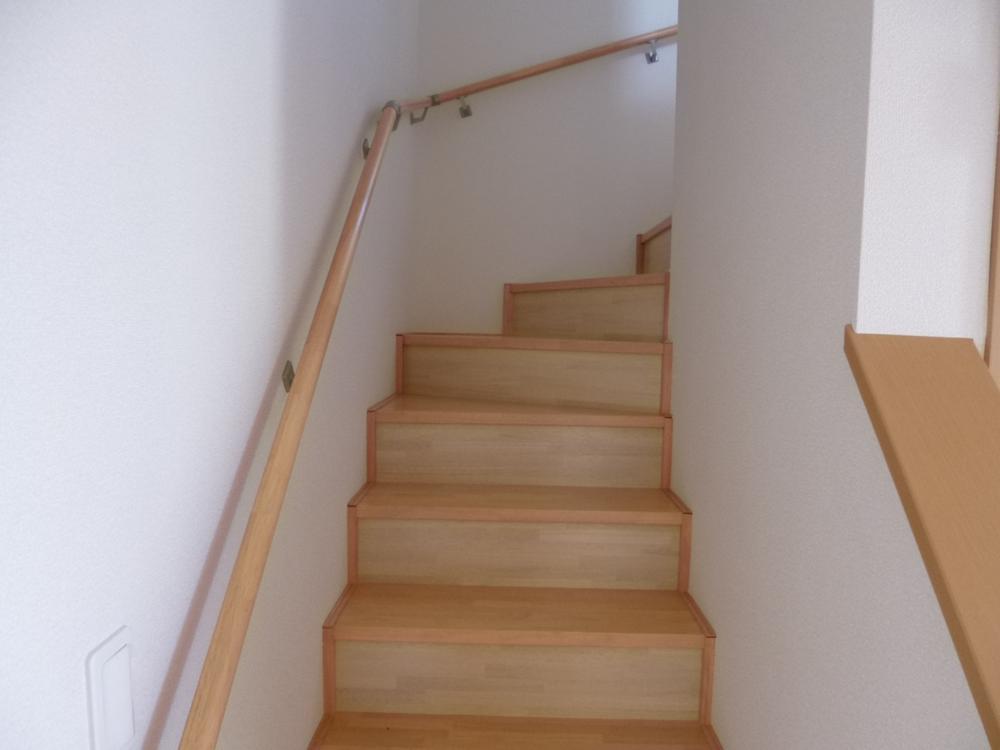 Local (August 17, 2013) Shooting
現地(2013年8月17日)撮影
Non-living roomリビング以外の居室 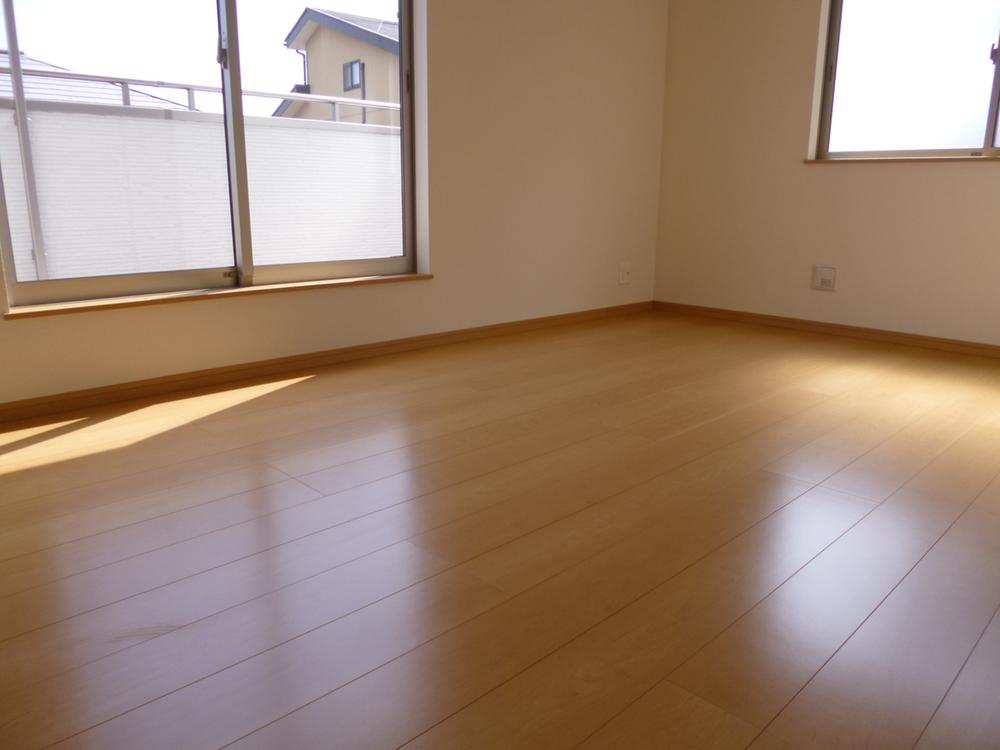 Local (August 17, 2013) Shooting
現地(2013年8月17日)撮影
Receipt収納 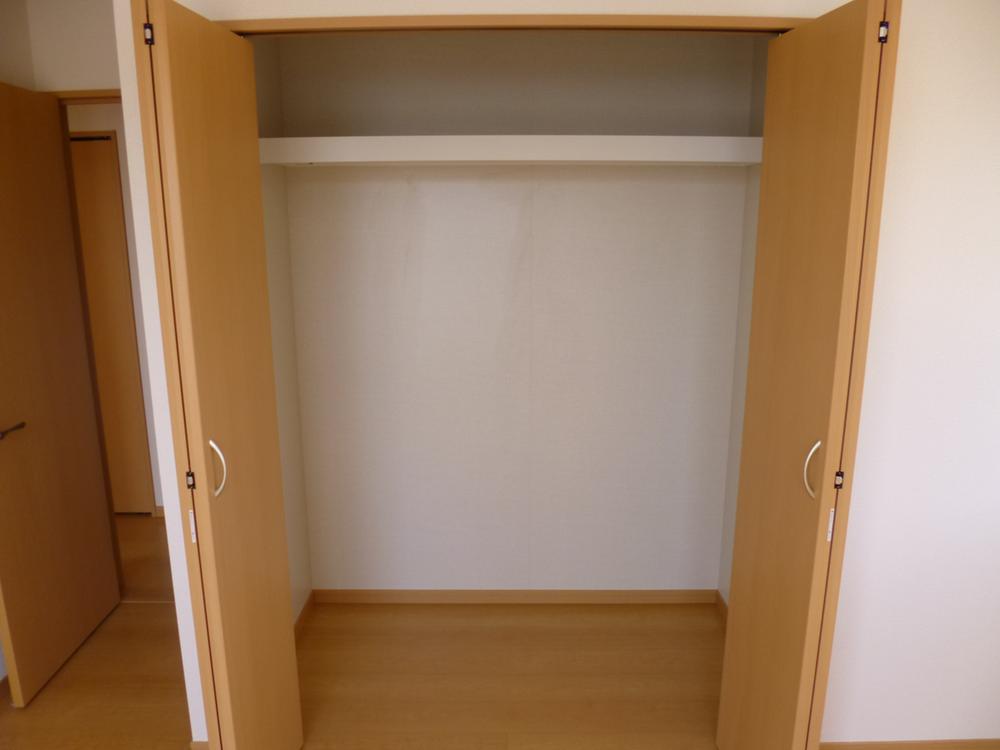 Local (August 17, 2013) Shooting
現地(2013年8月17日)撮影
Non-living roomリビング以外の居室 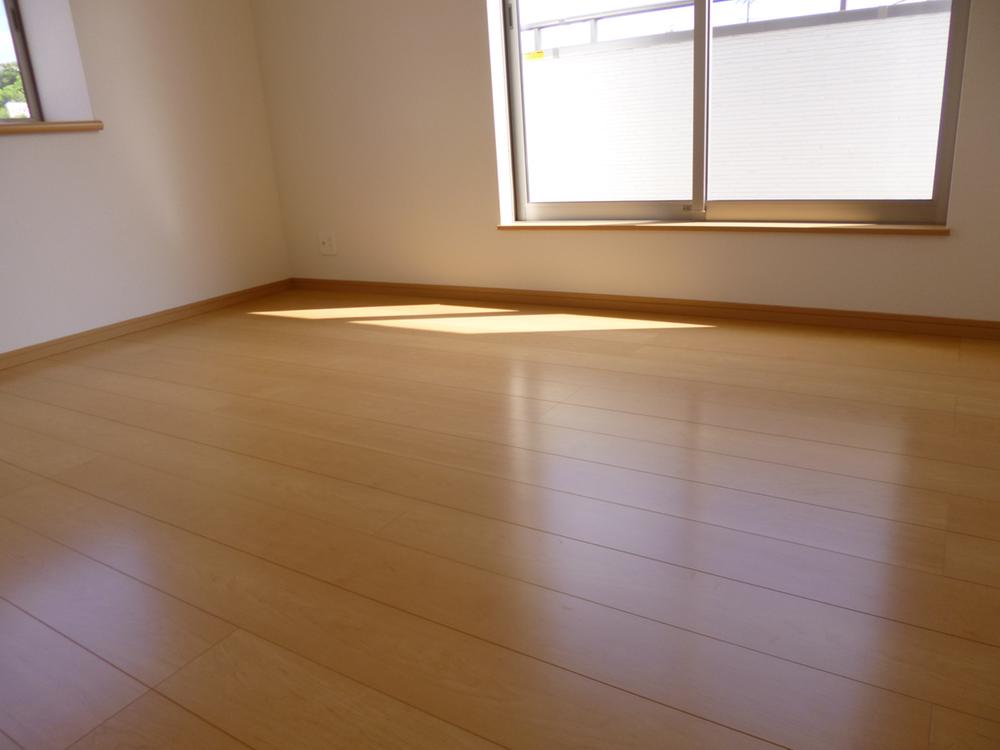 Local (August 17, 2013) Shooting
現地(2013年8月17日)撮影
Receipt収納 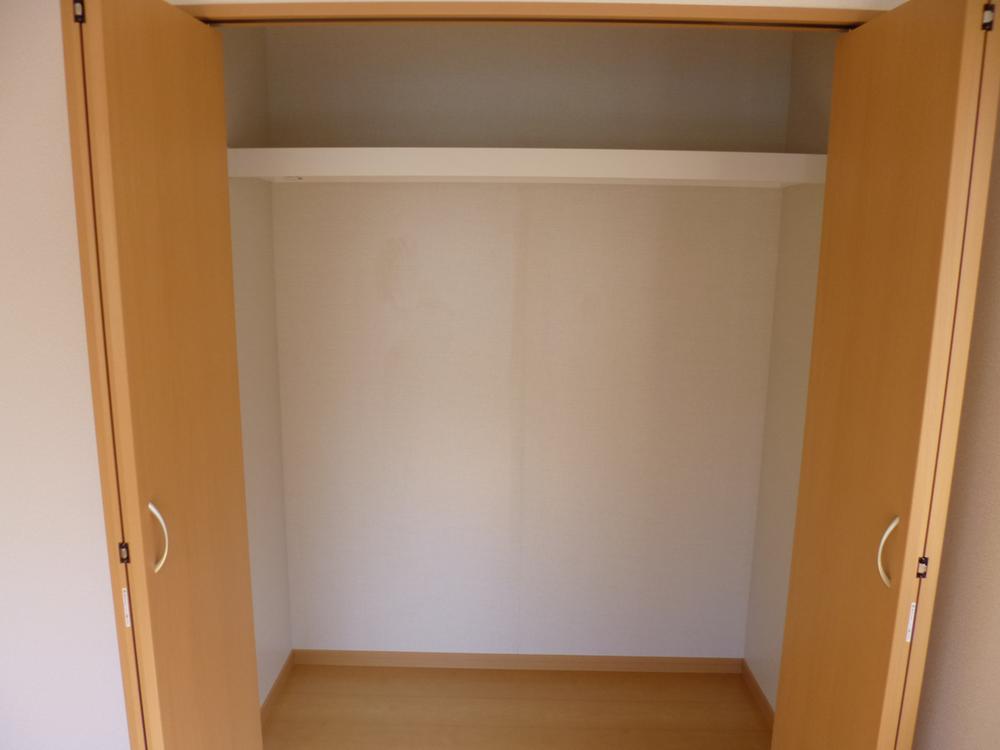 Local (August 17, 2013) Shooting
現地(2013年8月17日)撮影
Entrance玄関 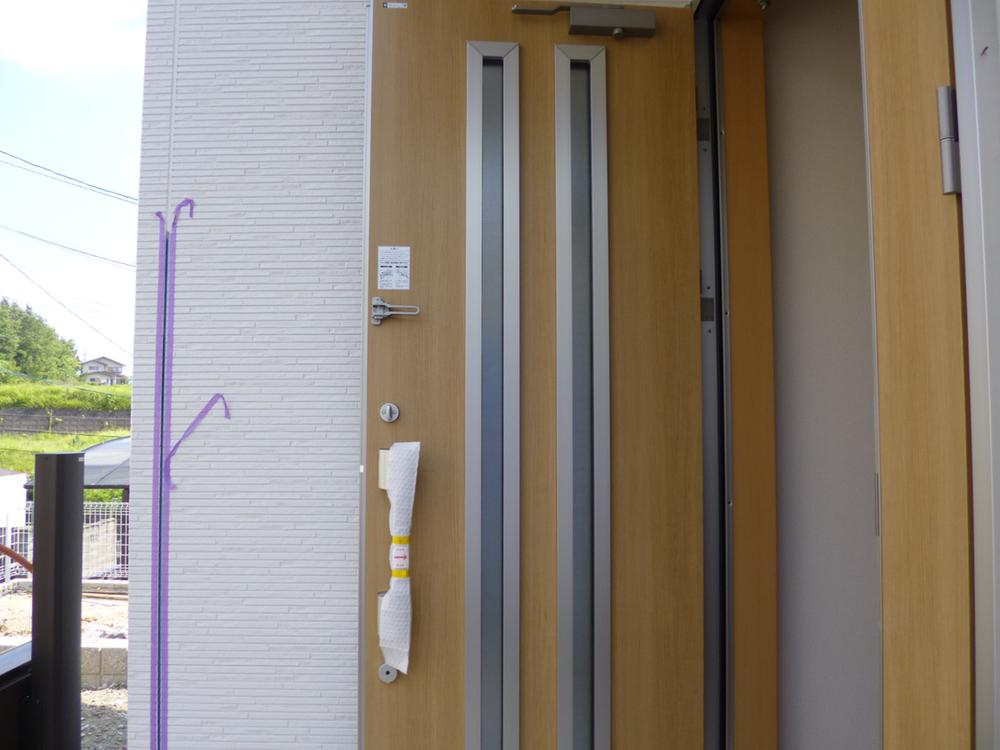 Local (August 17, 2013) Shooting
現地(2013年8月17日)撮影
Parking lot駐車場 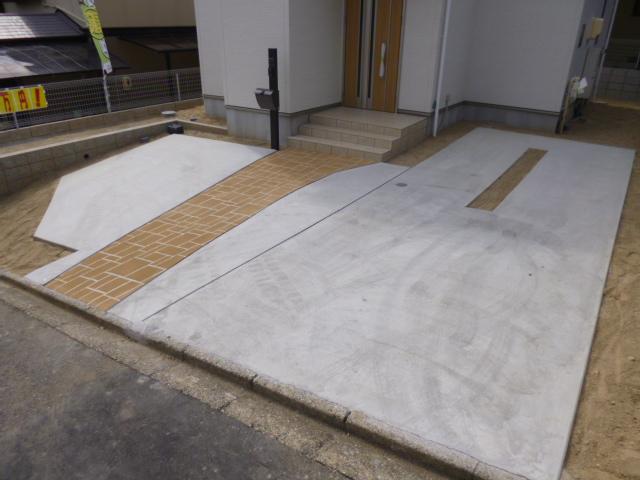 2013.9.30 shooting
2013.9.30撮影
Local photos, including front road前面道路含む現地写真 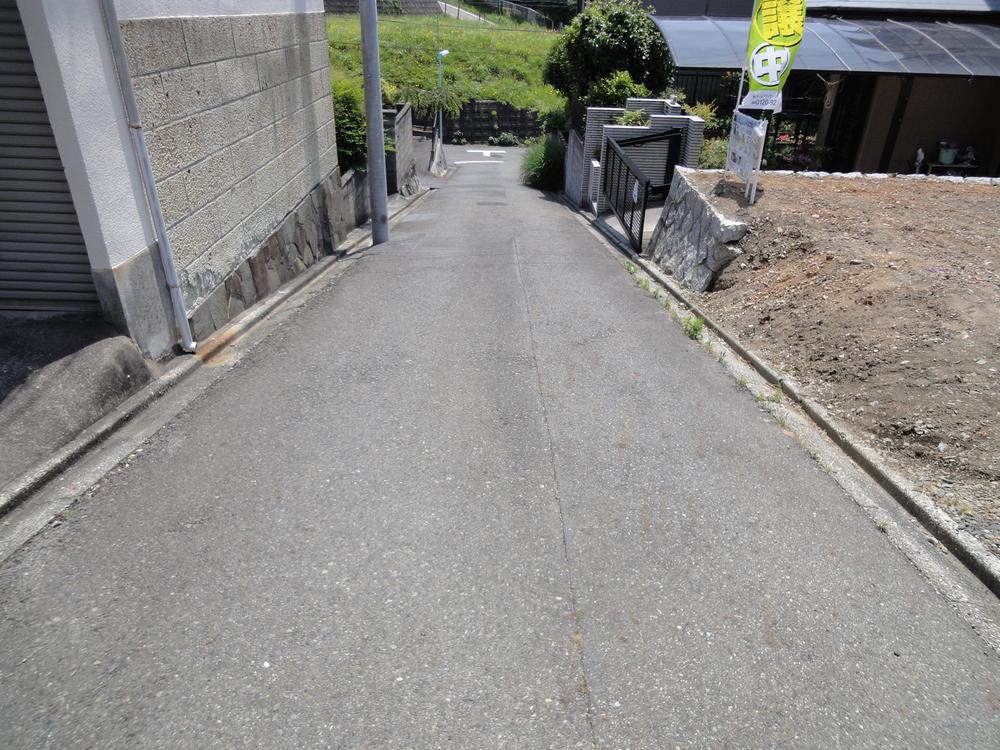 Frontal road
前面道路
Primary school小学校 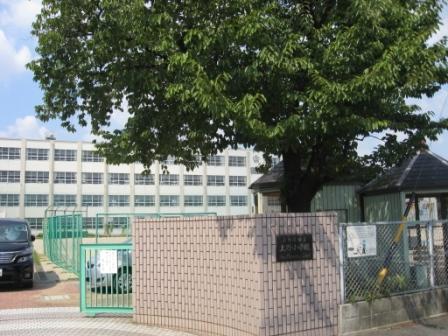 1095m to Nagoya Municipal Ueno Elementary School
名古屋市立上野小学校まで1095m
Junior high school中学校 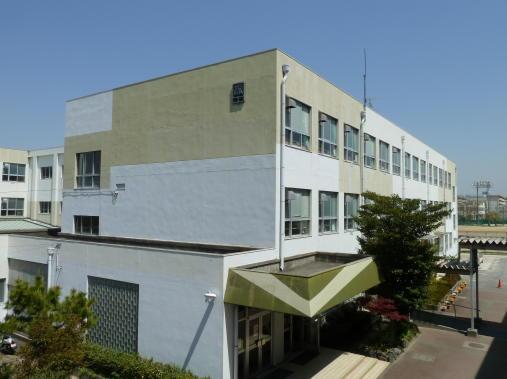 Symposium 2200m until junior high school
振甫中学校まで2200m
Location
|






















