New Homes » Tokai » Aichi Prefecture » Chikusa-ku, Nagoya
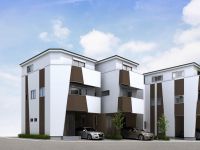 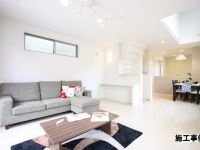
| | Aichi Prefecture, Chikusa-ku, Nagoya 愛知県名古屋市千種区 |
| Subway Higashiyama Line "Chikusa" walk 4 minutes 地下鉄東山線「千種」歩4分 |
| 2 along the line more accessible, LDK15 tatami mats or more, Corner lot, Floor heating, Walk-in closet, Dish washing dryer, System kitchen, Bathroom Dryer, All room storage, Or more before road 6m, Washbasin with shower 2沿線以上利用可、LDK15畳以上、角地、床暖房、ウォークインクロゼット、食器洗乾燥機、システムキッチン、浴室乾燥機、全居室収納、前道6m以上、シャワー付洗面台 |
| ■ Subway Higashiyama Line, JR line "Chikusa" all four compartments that can be to the good location of the station walk about 4 minutes ■ primary school, Is walking about within 10 minutes until junior high school, Imaike park is also near the child-rearing generation facing housing ■ Supermarket, convenience store, Bank, Post office, etc., Living facilities enhancement ■ Parking space one minute ensure ■ Chikusa-ku, ・ It is published a large number of new homes in the East District! ! Please check all means our homepage. http: / / www.s-style.ne.jp ■地下鉄東山線、JR線「千種」駅徒歩約4分の好立地にできる全4区画■小学校、中学校まで徒歩約10分圏内にあり、今池公園も近く子育て世代向き住宅■スーパー、コンビニ、銀行、郵便局等、生活施設充実■駐車スペース1台分確保■千種区・東区の新築住宅を多数掲載中!!弊社ホームページをぜひご確認ください。 http://www.s-style.ne.jp |
Features pickup 特徴ピックアップ | | 2 along the line more accessible / System kitchen / Bathroom Dryer / All room storage / LDK15 tatami mats or more / Or more before road 6m / Corner lot / Washbasin with shower / 3 face lighting / Toilet 2 places / 2 or more sides balcony / South balcony / Double-glazing / Warm water washing toilet seat / Underfloor Storage / The window in the bathroom / Atrium / All living room flooring / Dish washing dryer / Walk-in closet / Three-story or more / City gas / Storeroom / All rooms are two-sided lighting / Flat terrain / Floor heating 2沿線以上利用可 /システムキッチン /浴室乾燥機 /全居室収納 /LDK15畳以上 /前道6m以上 /角地 /シャワー付洗面台 /3面採光 /トイレ2ヶ所 /2面以上バルコニー /南面バルコニー /複層ガラス /温水洗浄便座 /床下収納 /浴室に窓 /吹抜け /全居室フローリング /食器洗乾燥機 /ウォークインクロゼット /3階建以上 /都市ガス /納戸 /全室2面採光 /平坦地 /床暖房 | Price 価格 | | 32,800,000 yen ~ 37,800,000 yen 3280万円 ~ 3780万円 | Floor plan 間取り | | 2LDK + 2S (storeroom) ~ 3LDK + S (storeroom) 2LDK+2S(納戸) ~ 3LDK+S(納戸) | Units sold 販売戸数 | | 4 units 4戸 | Total units 総戸数 | | 4 units 4戸 | Land area 土地面積 | | 60.24 sq m ~ 70.98 sq m (18.22 tsubo ~ 21.47 square meters) 60.24m2 ~ 70.98m2(18.22坪 ~ 21.47坪) | Building area 建物面積 | | 97.08 sq m ~ 100.11 sq m (29.36 tsubo ~ 30.28 square meters) 97.08m2 ~ 100.11m2(29.36坪 ~ 30.28坪) | Driveway burden-road 私道負担・道路 | | Road width: 8m, Asphaltic pavement 道路幅:8m、アスファルト舗装 | Completion date 完成時期(築年月) | | 2013 end of December schedule 2013年12月末予定 | Address 住所 | | Aichi Prefecture, Chikusa-ku, Nagoya Imaike 2 愛知県名古屋市千種区今池2 | Traffic 交通 | | Subway Higashiyama Line "Chikusa" walk 4 minutes
JR Chuo Line "Chikusa" walk 4 minutes 地下鉄東山線「千種」歩4分
JR中央本線「千種」歩4分
| Contact お問い合せ先 | | TEL: 052-751-5900 Please inquire as "saw SUUMO (Sumo)" TEL:052-751-5900「SUUMO(スーモ)を見た」と問い合わせください | Building coverage, floor area ratio 建ぺい率・容積率 | | Kenpei rate: 60%, Volume ratio: 200% 建ペい率:60%、容積率:200% | Time residents 入居時期 | | 2013 end of December schedule 2013年12月末予定 | Land of the right form 土地の権利形態 | | Ownership 所有権 | Structure and method of construction 構造・工法 | | Wooden three-story 木造3階建 | Use district 用途地域 | | Two dwellings 2種住居 | Land category 地目 | | Residential land 宅地 | Other limitations その他制限事項 | | Height district, Quasi-fire zones, Greening area Parking maintenance district 高度地区、準防火地域、緑化地域 駐車場整備地区 | Overview and notices その他概要・特記事項 | | Building confirmation number: No. H25 confirmation architecture Love Kense No. 22174 建築確認番号:第H25確認建築愛建セ22174号 | Company profile 会社概要 | | <Mediation> Governor of Aichi Prefecture (2) the first 020,416 No. Trek group (stock) S-Styleyubinbango464-0821, Aichi Prefecture, Chikusa-ku, Nagoya Suemoritori 1-1 Kobo shop head office building 3B <仲介>愛知県知事(2)第020416号トレックグループ(株)S-Style〒464-0821 愛知県名古屋市千種区末盛通1-1弘法屋本店ビル3B |
Rendering (appearance)完成予想図(外観) 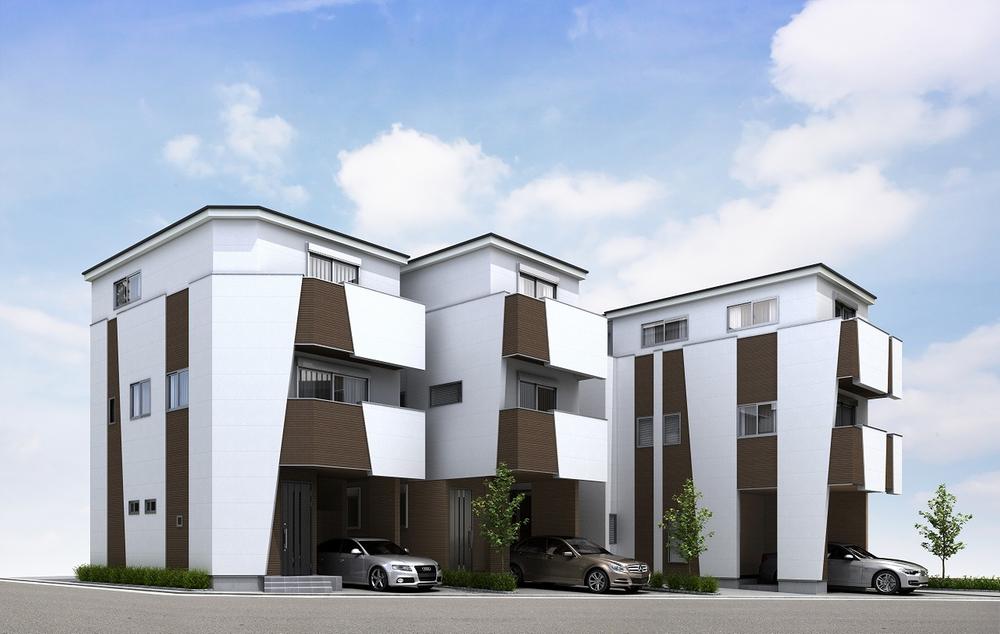 Rendering Perth photo
完成予想パース写真
Same specifications photos (living)同仕様写真(リビング) 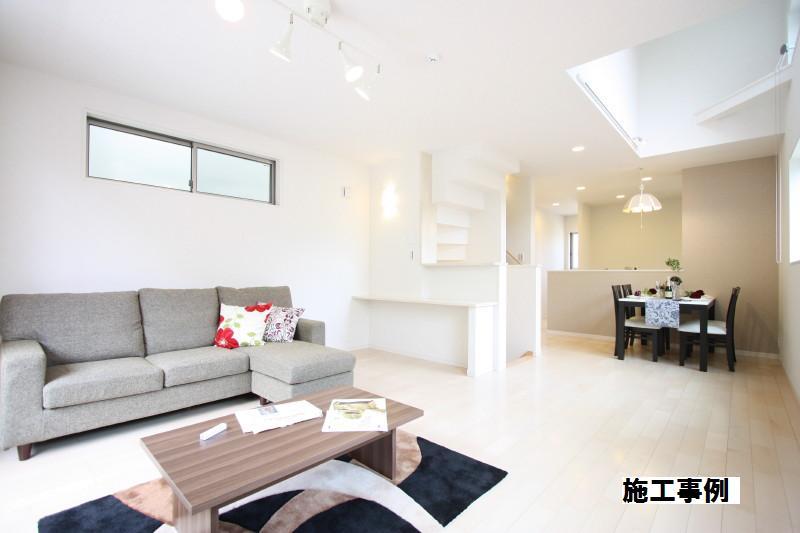 Living-dining space
リビングダイニングスペース
Same specifications photo (kitchen)同仕様写真(キッチン) 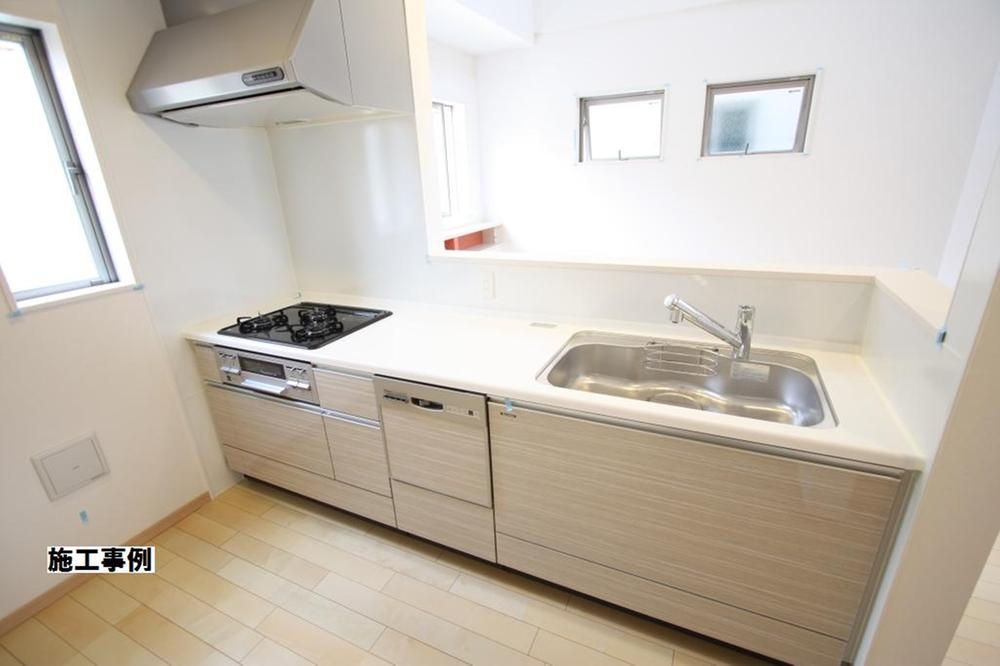 Dishwasher with a system Kitchen
食洗機付きシステムキッチン
Same specifications photo (bathroom)同仕様写真(浴室) 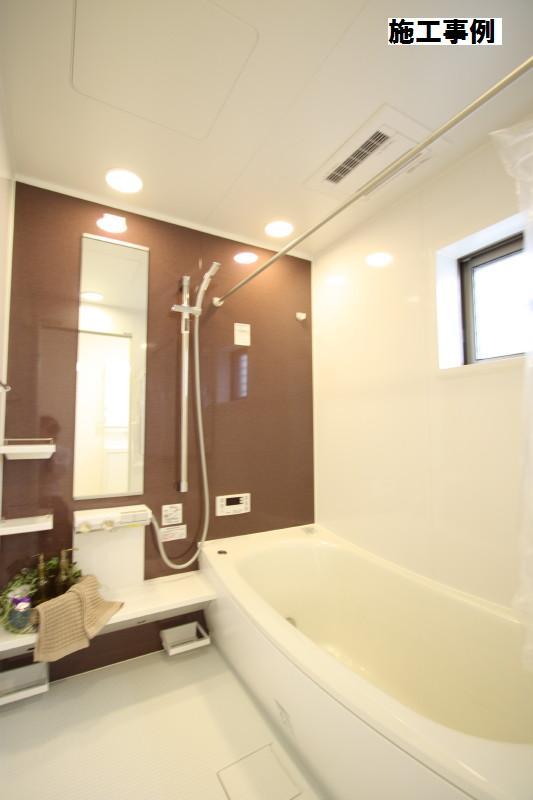 Bathroom of size 1616
サイズ1616のバスルーム
Same specifications photos (Other introspection)同仕様写真(その他内観) 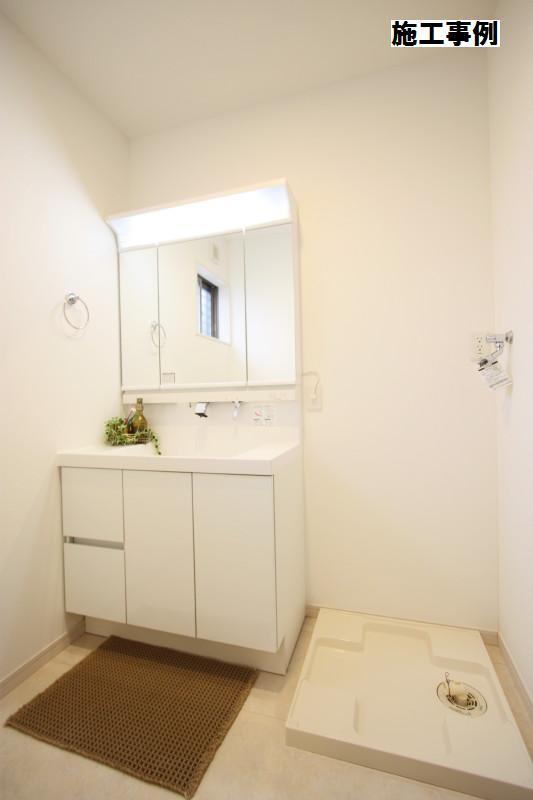 Wash basin
洗面台
Floor plan間取り図 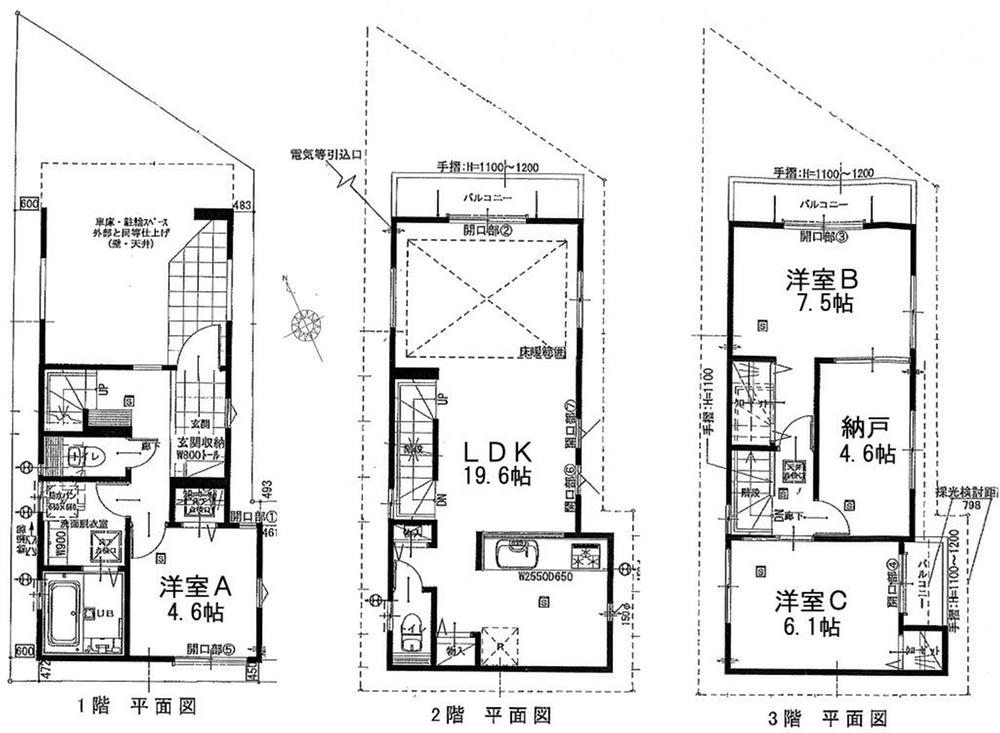 (A Building), Price 35,800,000 yen, 3LDK+S, Land area 62.02 sq m , Building area 97.19 sq m
(A号棟)、価格3580万円、3LDK+S、土地面積62.02m2、建物面積97.19m2
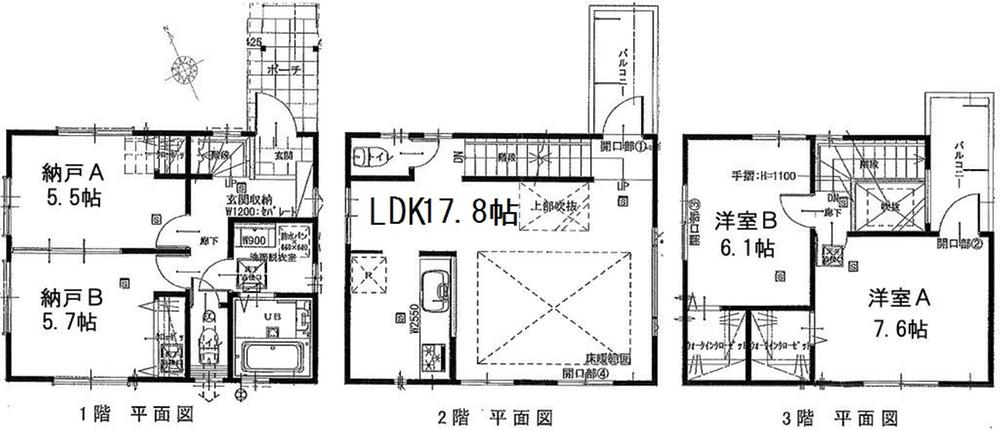 (B Building), Price 32,800,000 yen, 2LDK+2S, Land area 70.98 sq m , Building area 98.95 sq m
(B号棟)、価格3280万円、2LDK+2S、土地面積70.98m2、建物面積98.95m2
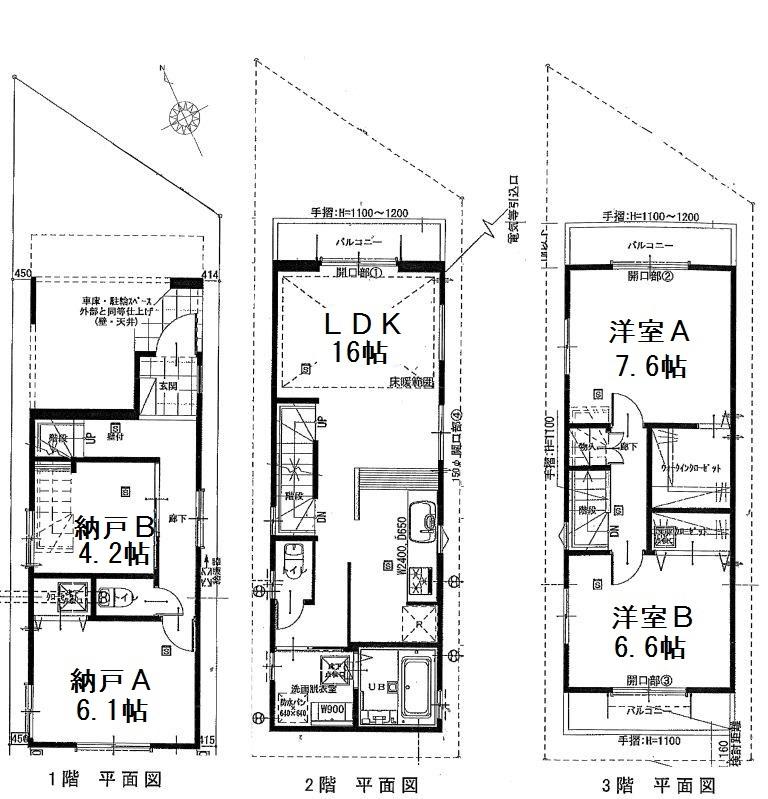 (C Building), Price 35,800,000 yen, 2LDK+2S, Land area 60.24 sq m , Building area 97.08 sq m
(C号棟)、価格3580万円、2LDK+2S、土地面積60.24m2、建物面積97.08m2
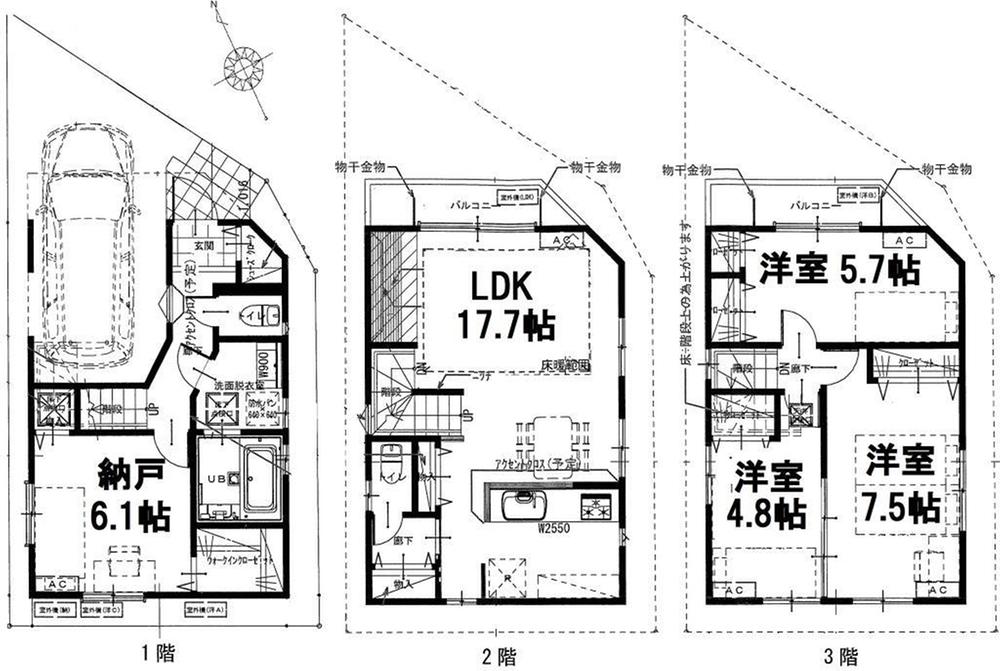 (D Building), Price 37,800,000 yen, 3LDK+S, Land area 60.24 sq m , Building area 100.11 sq m
(D号棟)、価格3780万円、3LDK+S、土地面積60.24m2、建物面積100.11m2
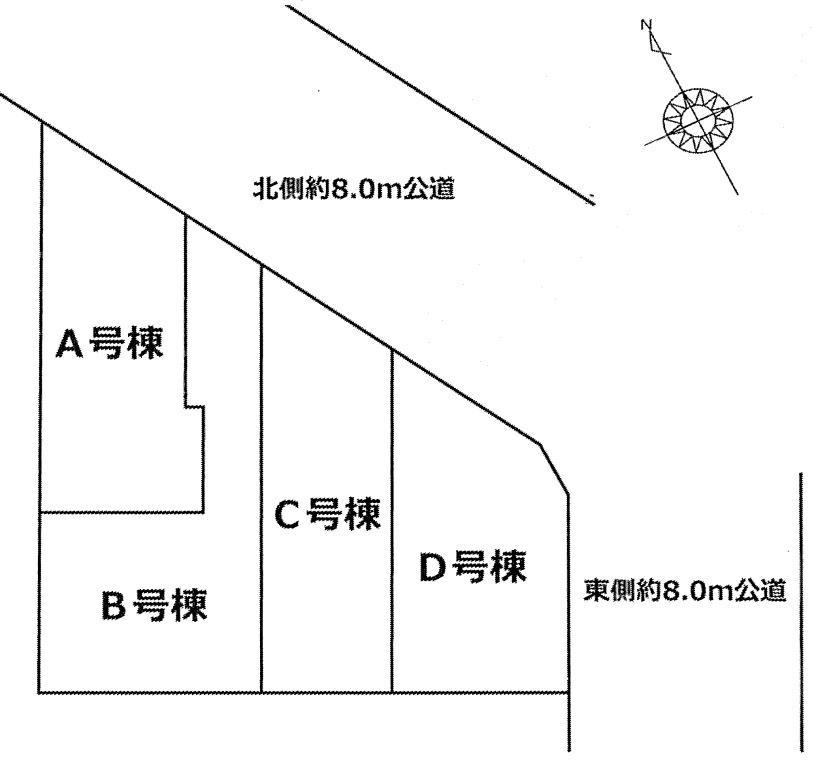 The entire compartment Figure
全体区画図
Other localその他現地 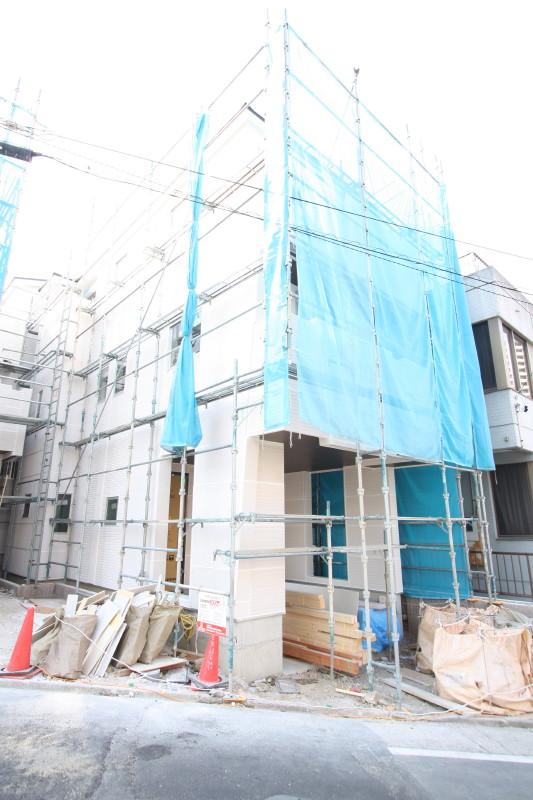 A Building Local Photos
A号棟現地写真
Local appearance photo現地外観写真 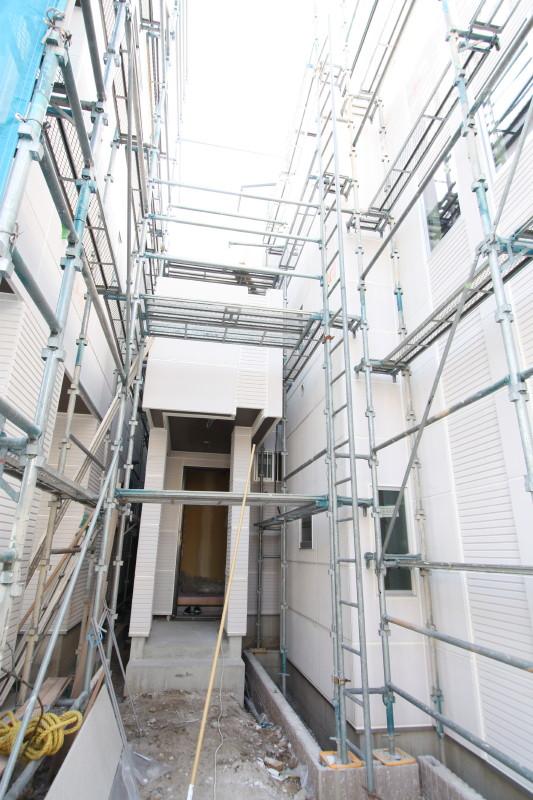 B Building Local Photos
B号棟現地写真
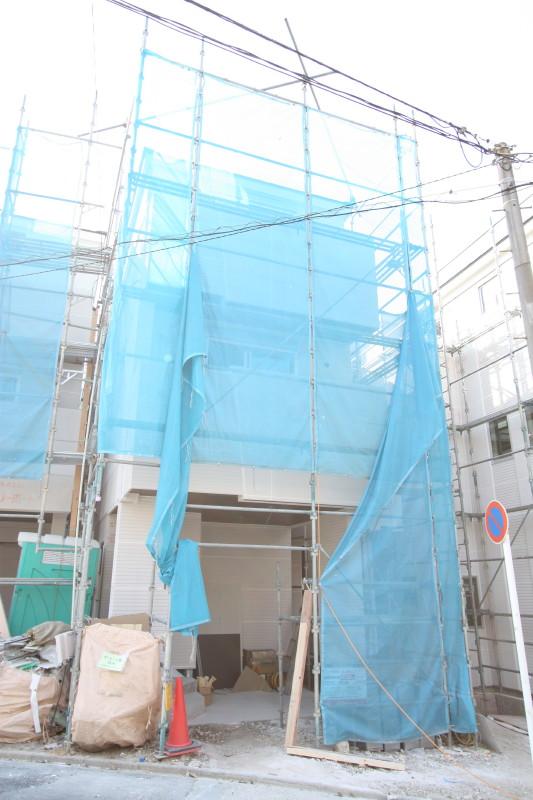 C Building Local Photos
C号棟現地写真
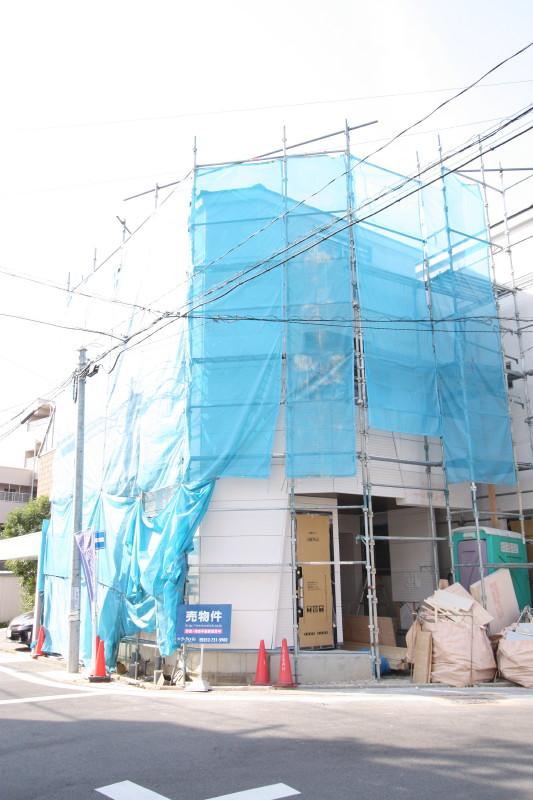 D Building Local Photos
D号棟現地写真
Otherその他 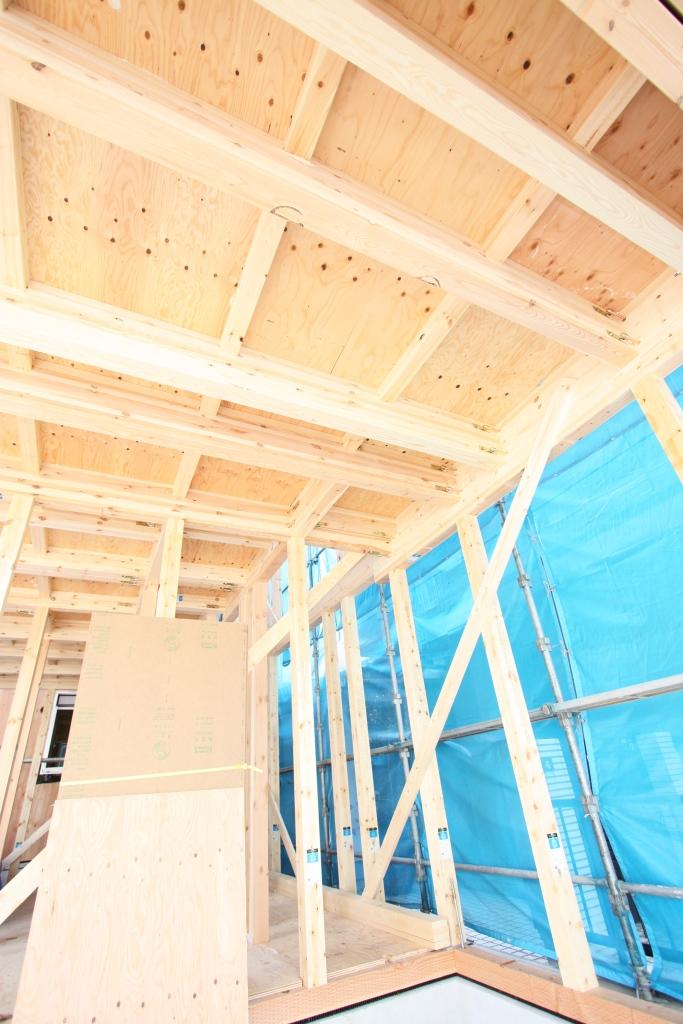 Precursor photo
躯体写真
Location
|
















