New Homes » Tokai » Aichi Prefecture » Chikusa-ku, Nagoya
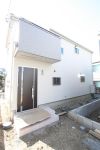 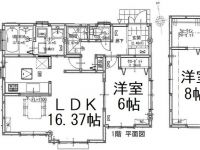
| | Aichi Prefecture, Chikusa-ku, Nagoya 愛知県名古屋市千種区 |
| Subway Meijo Line "Chayagasaka" walk 6 minutes 地下鉄名城線「茶屋ケ坂」歩6分 |
| Zenshitsuminami direction, LDK15 tatami mats or more, Walk-in closet, Bathroom Dryer, Parking two Allowed, Pre-ground survey, System kitchen, All room storage, A quiet residential area, Or more before road 6m, Washbasin with shower 全室南向き、LDK15畳以上、ウォークインクロゼット、浴室乾燥機、駐車2台可、地盤調査済、システムキッチン、全居室収納、閑静な住宅地、前道6m以上、シャワー付洗面台 |
| ■ Meijo Line "Chayagasaka" station walk about six minutes of new homes ■ Though it is near the station, Equipped with 2 car parking spaces and spacious ■ Park is within walking distance, Enhance the time of the child ■ Person per day emphasis, If you are looking for your garden, It is recommended for people of the 2-story hope Building 2 ■ All the living room facing south ・ Two-sided lighting !! ■ The 8 pledge Master bedroom walk-in closet there !! ■ Higashi-ku ・ Many published in the new homes of the Chikusa Ward! ! Please check all means our homepage. http: / / www.s-style.ne.jp ■名城線「茶屋ヶ坂」駅徒歩約6分の新築住宅■駅近でありながら、ゆったりとした2台分の駐車スペースを完備■公園が徒歩圏内にあり、お子様との時間も充実■日当たり重視の方、お庭付きを探している方、2階建希望の方にオススメです2号棟■全居室南向き・2面採光!!■8帖主寝室にはウォークインクローゼット有り!!■東区・千種区の新築住宅を多数掲載中!!弊社ホームページをぜひご確認ください。 http://www.s-style.ne.jp |
Features pickup 特徴ピックアップ | | Pre-ground survey / Parking two Allowed / Facing south / System kitchen / Bathroom Dryer / All room storage / A quiet residential area / LDK15 tatami mats or more / Or more before road 6m / Washbasin with shower / Toilet 2 places / 2-story / 2 or more sides balcony / South balcony / Double-glazing / Zenshitsuminami direction / Warm water washing toilet seat / Nantei / The window in the bathroom / TV monitor interphone / Ventilation good / All living room flooring / Walk-in closet / All room 6 tatami mats or more / Water filter / City gas 地盤調査済 /駐車2台可 /南向き /システムキッチン /浴室乾燥機 /全居室収納 /閑静な住宅地 /LDK15畳以上 /前道6m以上 /シャワー付洗面台 /トイレ2ヶ所 /2階建 /2面以上バルコニー /南面バルコニー /複層ガラス /全室南向き /温水洗浄便座 /南庭 /浴室に窓 /TVモニタ付インターホン /通風良好 /全居室フローリング /ウォークインクロゼット /全居室6畳以上 /浄水器 /都市ガス | Property name 物件名 | | Gurafare Akasaka-cho Phase 2 グラファーレ赤坂町 2期 | Price 価格 | | 40,880,000 yen 4088万円 | Floor plan 間取り | | 4LDK 4LDK | Units sold 販売戸数 | | 2 units 2戸 | Total units 総戸数 | | 3 units 3戸 | Land area 土地面積 | | 153.21 sq m (46.34 tsubo) (measured) 153.21m2(46.34坪)(実測) | Building area 建物面積 | | 102.9 sq m (31.12 square meters) 102.9m2(31.12坪) | Driveway burden-road 私道負担・道路 | | Road width: 6.3m, Asphaltic pavement 道路幅:6.3m、アスファルト舗装 | Completion date 完成時期(築年月) | | 2013 in late November 2013年11月下旬 | Address 住所 | | Nagoya, Aichi Prefecture, Chikusa-ku, Akasaka-cho 3 愛知県名古屋市千種区赤坂町3 | Traffic 交通 | | Subway Meijo Line "Chayagasaka" walk 6 minutes 地下鉄名城線「茶屋ケ坂」歩6分
| Related links 関連リンク | | [Related Sites of this company] 【この会社の関連サイト】 | Contact お問い合せ先 | | TEL: 052-751-5900 Please inquire as "saw SUUMO (Sumo)" TEL:052-751-5900「SUUMO(スーモ)を見た」と問い合わせください | Building coverage, floor area ratio 建ぺい率・容積率 | | Kenpei rate: 50%, Volume ratio: 150% 建ペい率:50%、容積率:150% | Time residents 入居時期 | | Consultation 相談 | Land of the right form 土地の権利形態 | | Ownership 所有権 | Structure and method of construction 構造・工法 | | Wooden conventional method of construction siding paste slate 葺 two-storey 木造在来工法サイディング貼りスレート葺2階建て | Use district 用途地域 | | One low-rise 1種低層 | Land category 地目 | | Residential land 宅地 | Other limitations その他制限事項 | | Height district, Quasi-fire zones, Sewage treatment in the area Residential land development Regulation in the area 高度地区、準防火地域、下水道処理区域内 宅地造成等規制区域内 | Overview and notices その他概要・特記事項 | | Building confirmation number: No. KS113-0110-02112 (2 Building) 建築確認番号:第KS113-0110-02112号(2号棟) | Company profile 会社概要 | | <Mediation> Governor of Aichi Prefecture (2) the first 020,416 No. Trek group (stock) S-Styleyubinbango464-0821, Aichi Prefecture, Chikusa-ku, Nagoya Suemoritori 1-1 Kobo shop head office building 3B <仲介>愛知県知事(2)第020416号トレックグループ(株)S-Style〒464-0821 愛知県名古屋市千種区末盛通1-1弘法屋本店ビル3B |
Local appearance photo現地外観写真 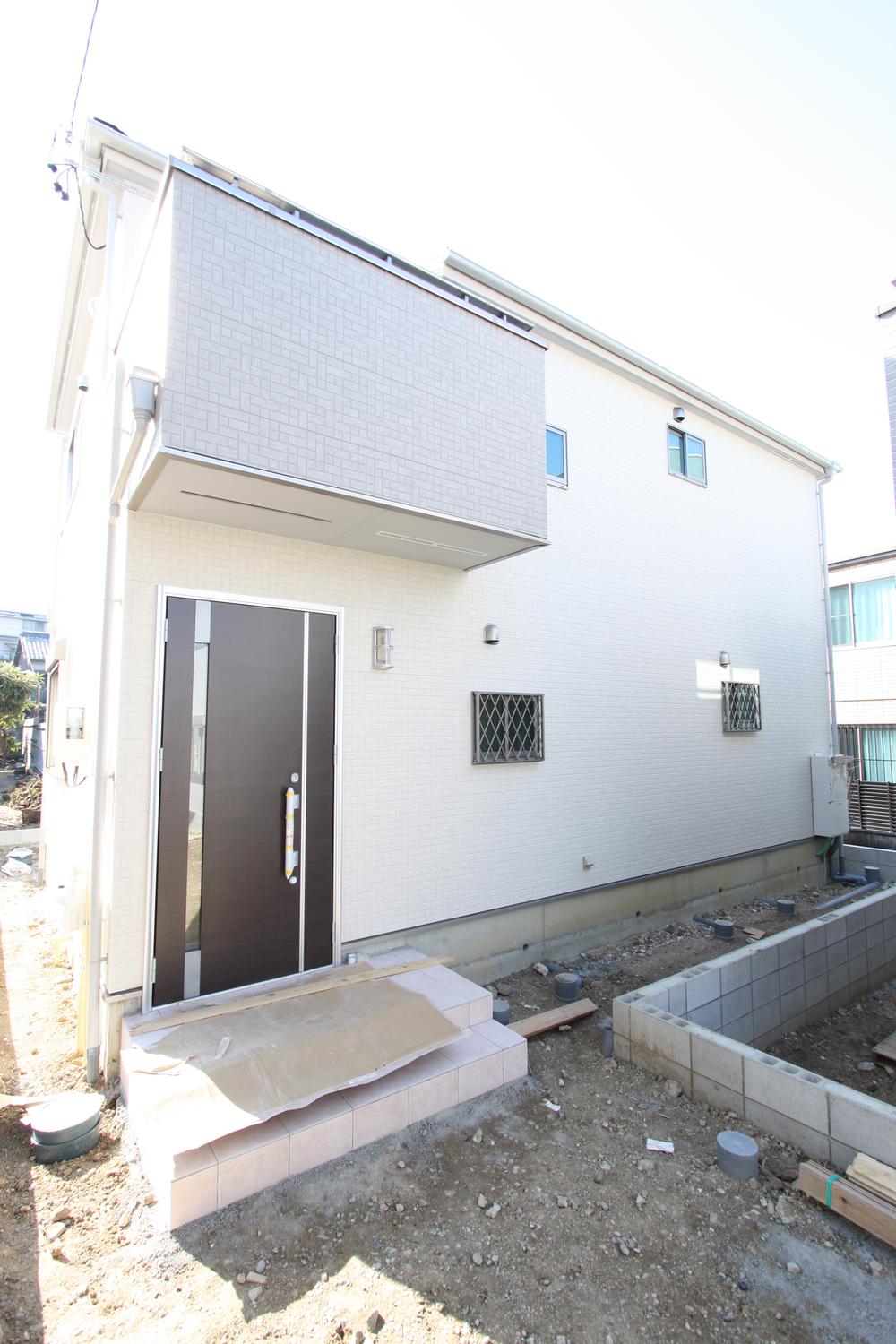 2 Building Exterior Photos
2号棟外観写真
Floor plan間取り図 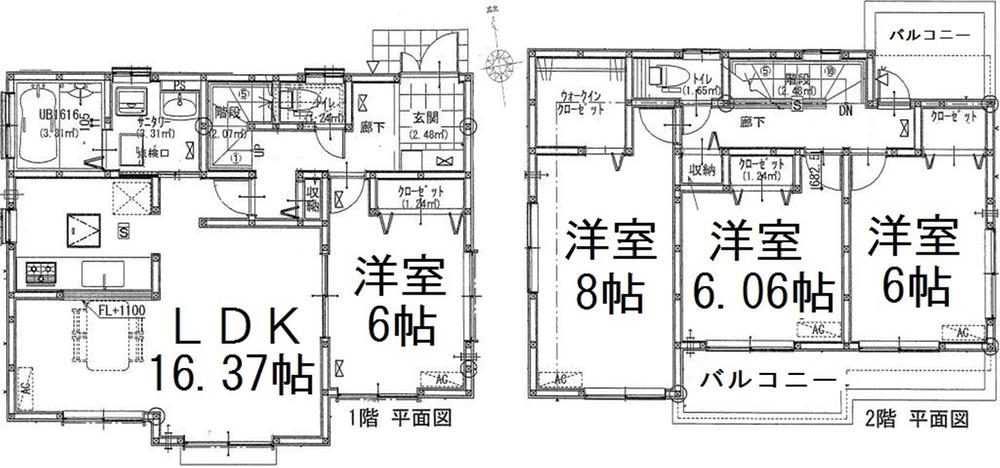 (Building 2), Price 40,880,000 yen, 4LDK, Land area 153.21 sq m , Building area 102.9 sq m
(2号棟)、価格4088万円、4LDK、土地面積153.21m2、建物面積102.9m2
Livingリビング 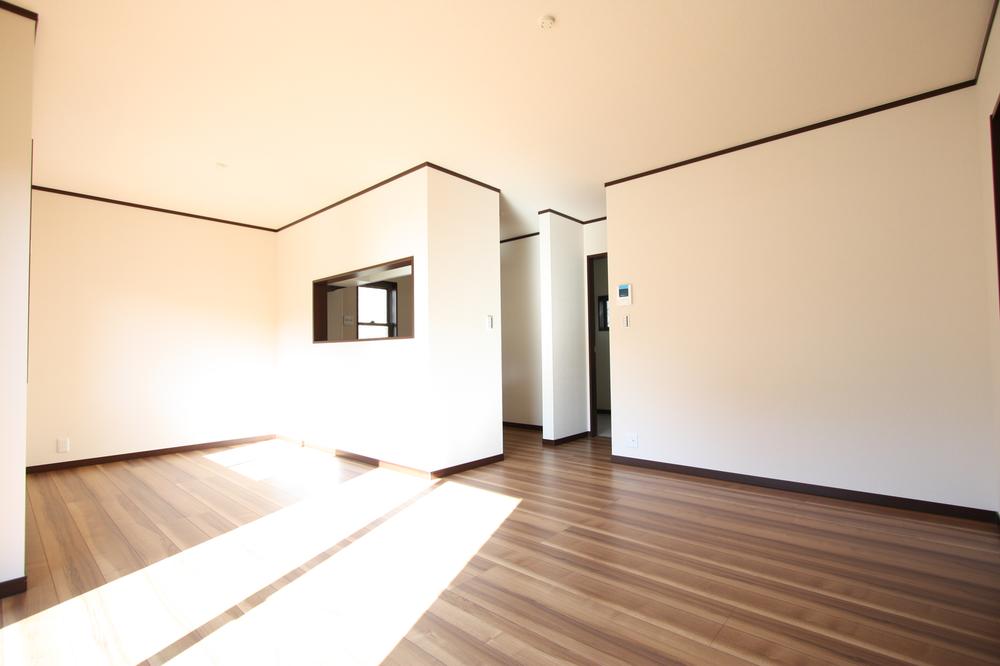 16.37 Pledge sunshine plug LDK (12 May 2013) Shooting
16.37帖陽射し差し込むLDK(2013年12月)撮影
Non-living roomリビング以外の居室 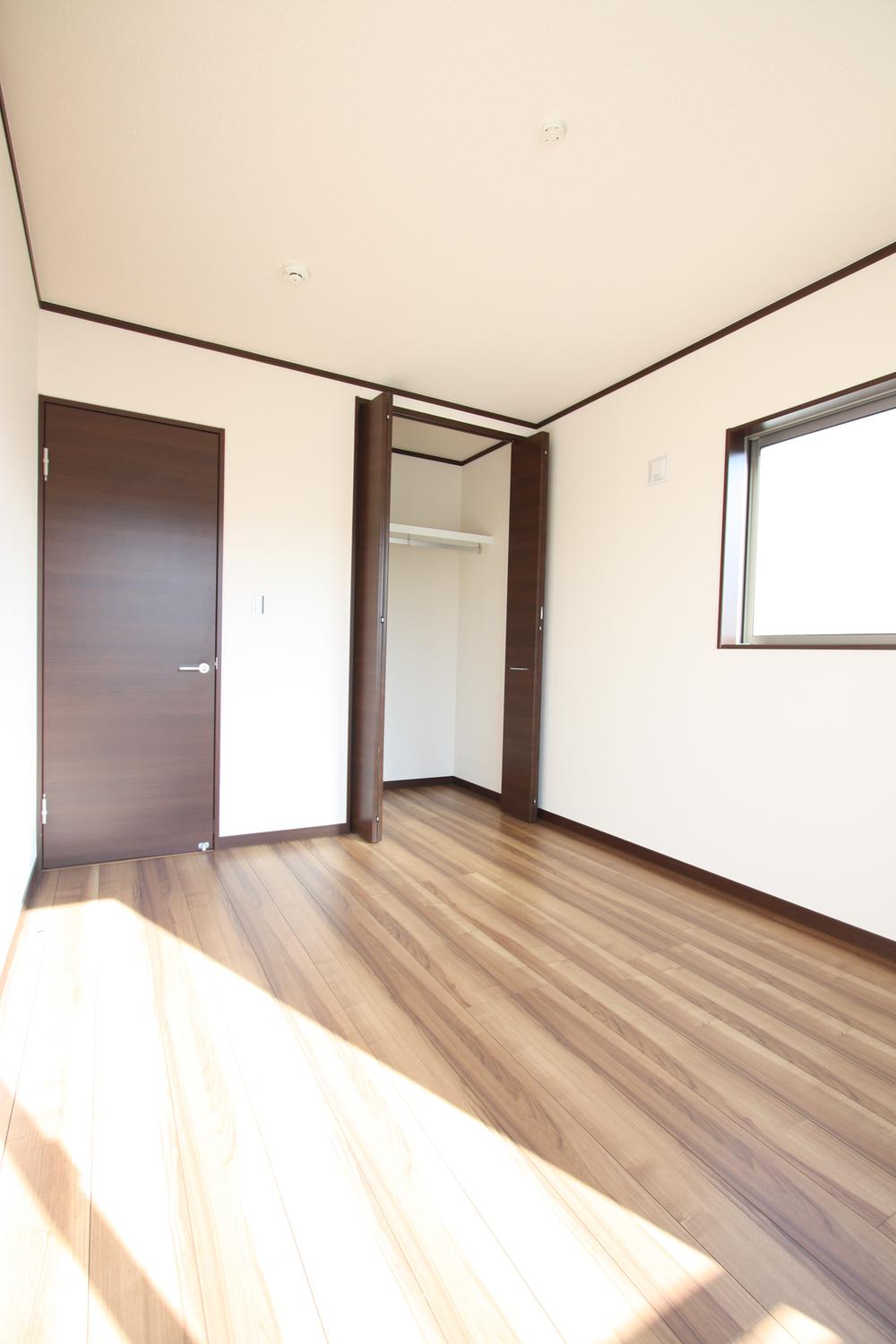 Second floor 6 Pledge Western-style (12 May 2013) Shooting
2階6帖洋室(2013年12月)撮影
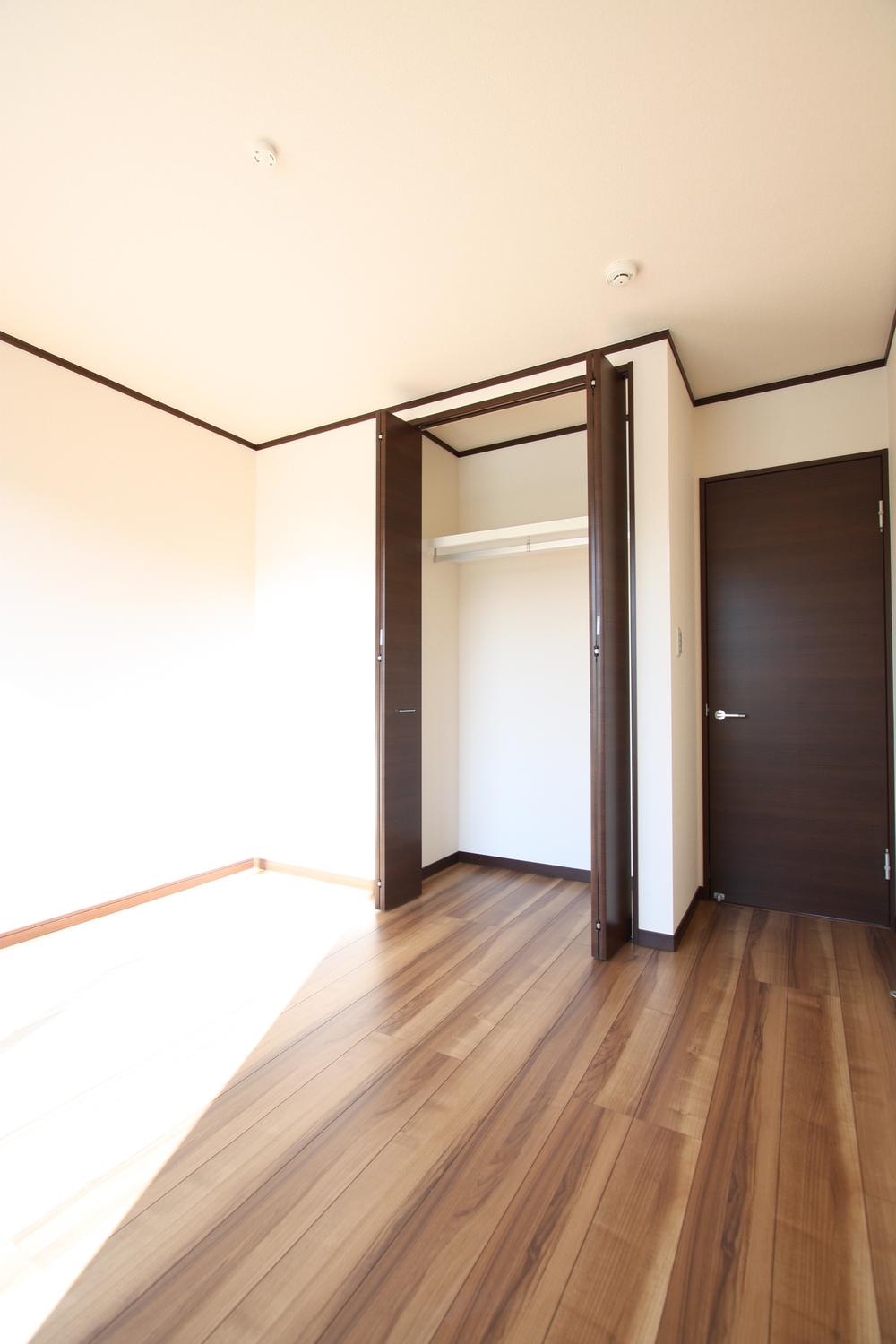 Pledge second floor 6.06 Western-style (12 May 2013) Shooting
2階6.06帖洋室(2013年12月)撮影
Livingリビング 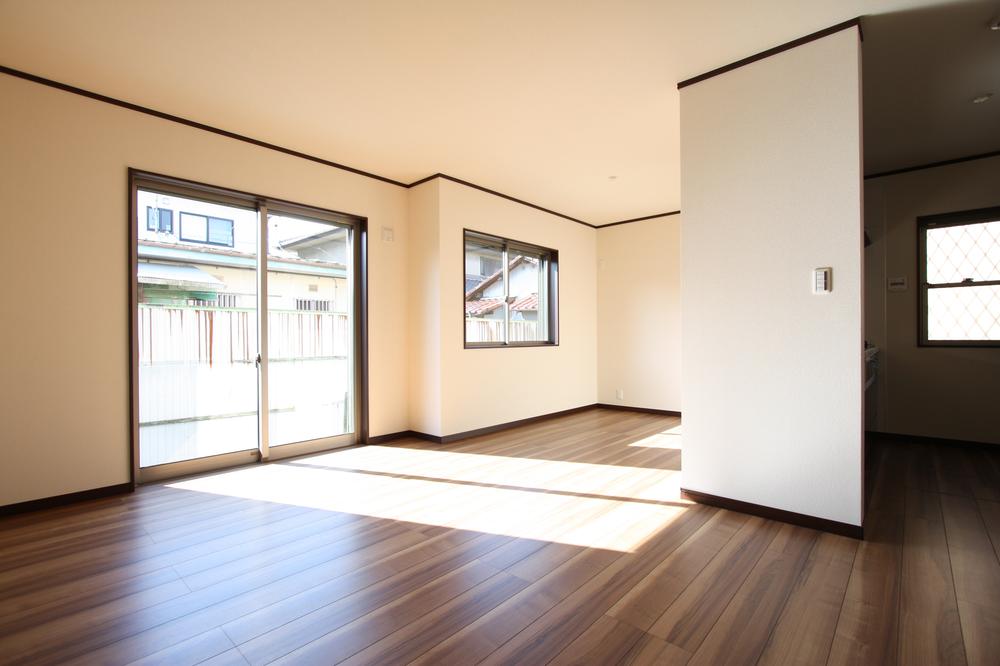 Bright dining space (12 May 2013) Shooting
明るいダイニングスペース(2013年12月)撮影
Non-living roomリビング以外の居室 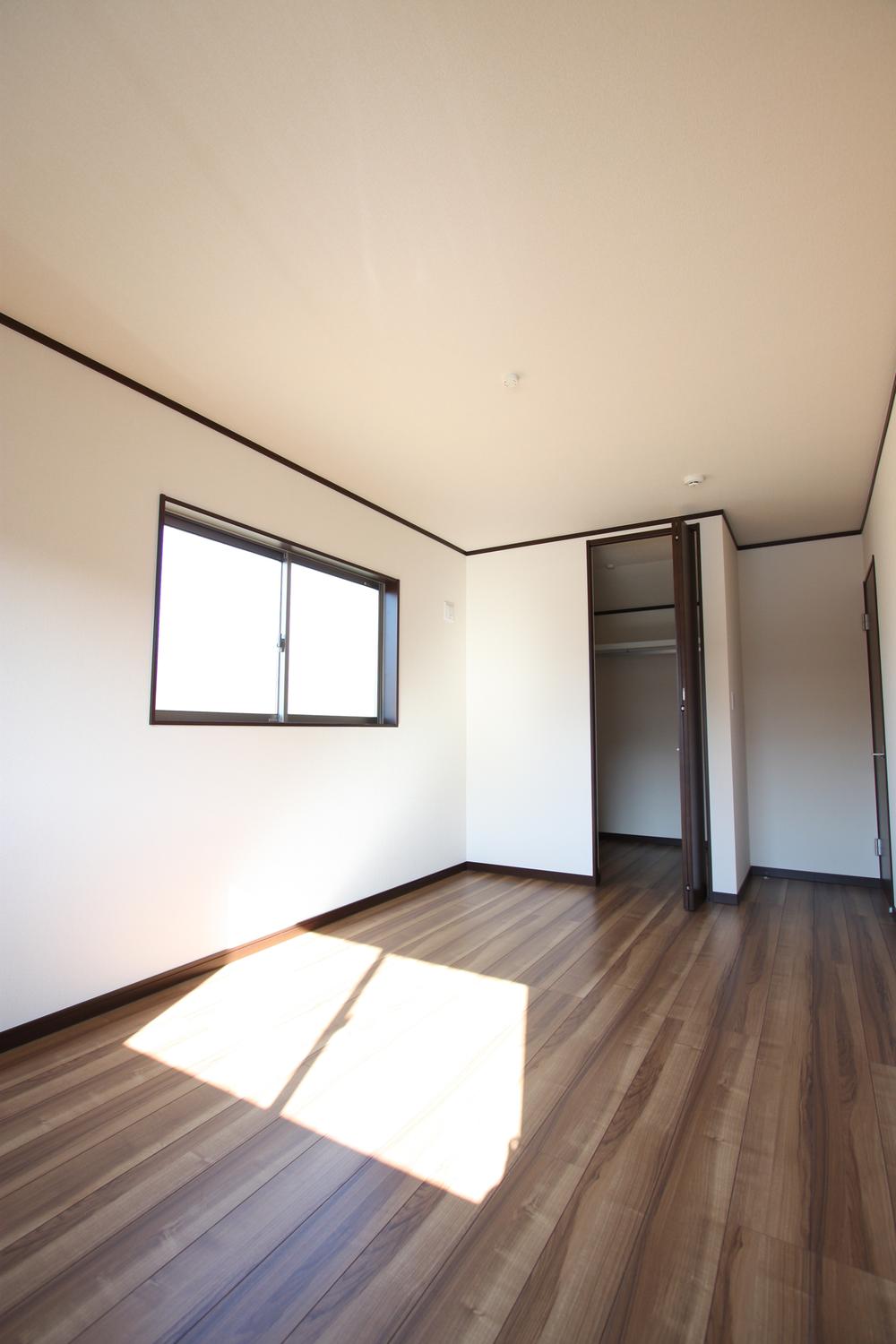 Second floor 8 pledge Western-style (12 May 2013) Shooting
2階8帖洋室(2013年12月)撮影
Receipt収納 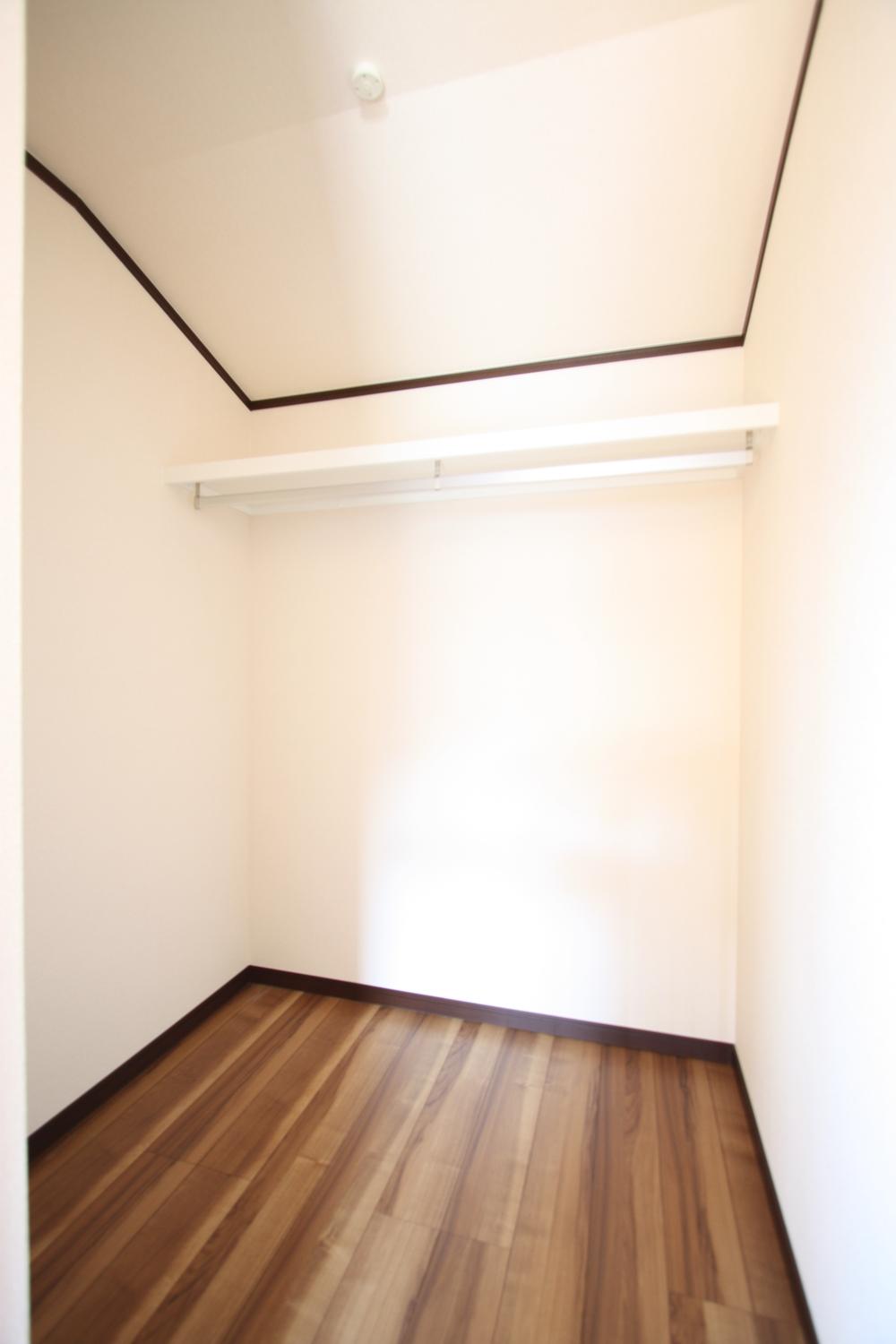 8 pledge Western-style walk-in closet (December 2013) Shooting
8帖洋室のウォークインクローゼット(2013年12月)撮影
Kitchenキッチン 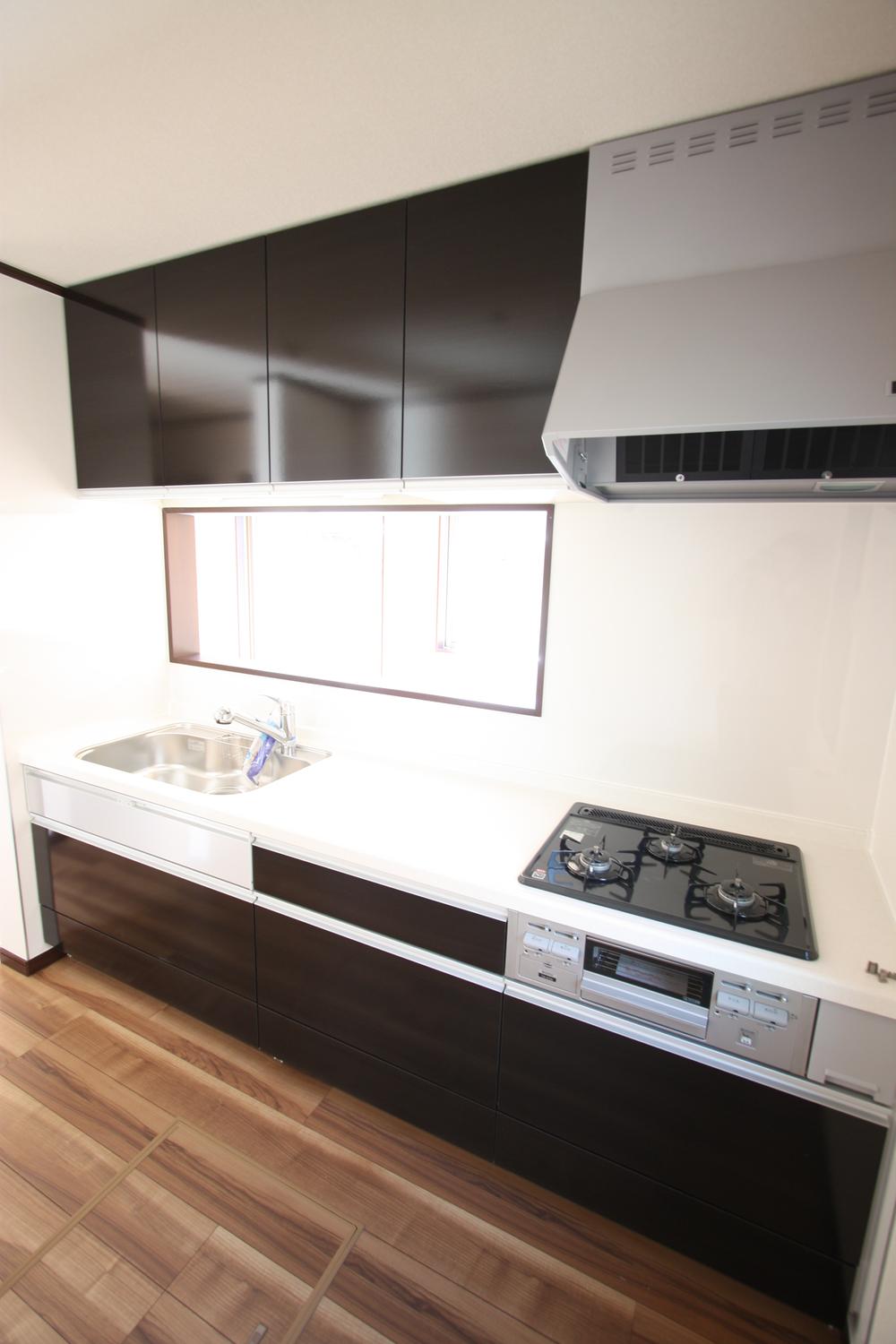 Amount of storage rich system Kitchen
収納量豊富なシステムキッチン
Bathroom浴室 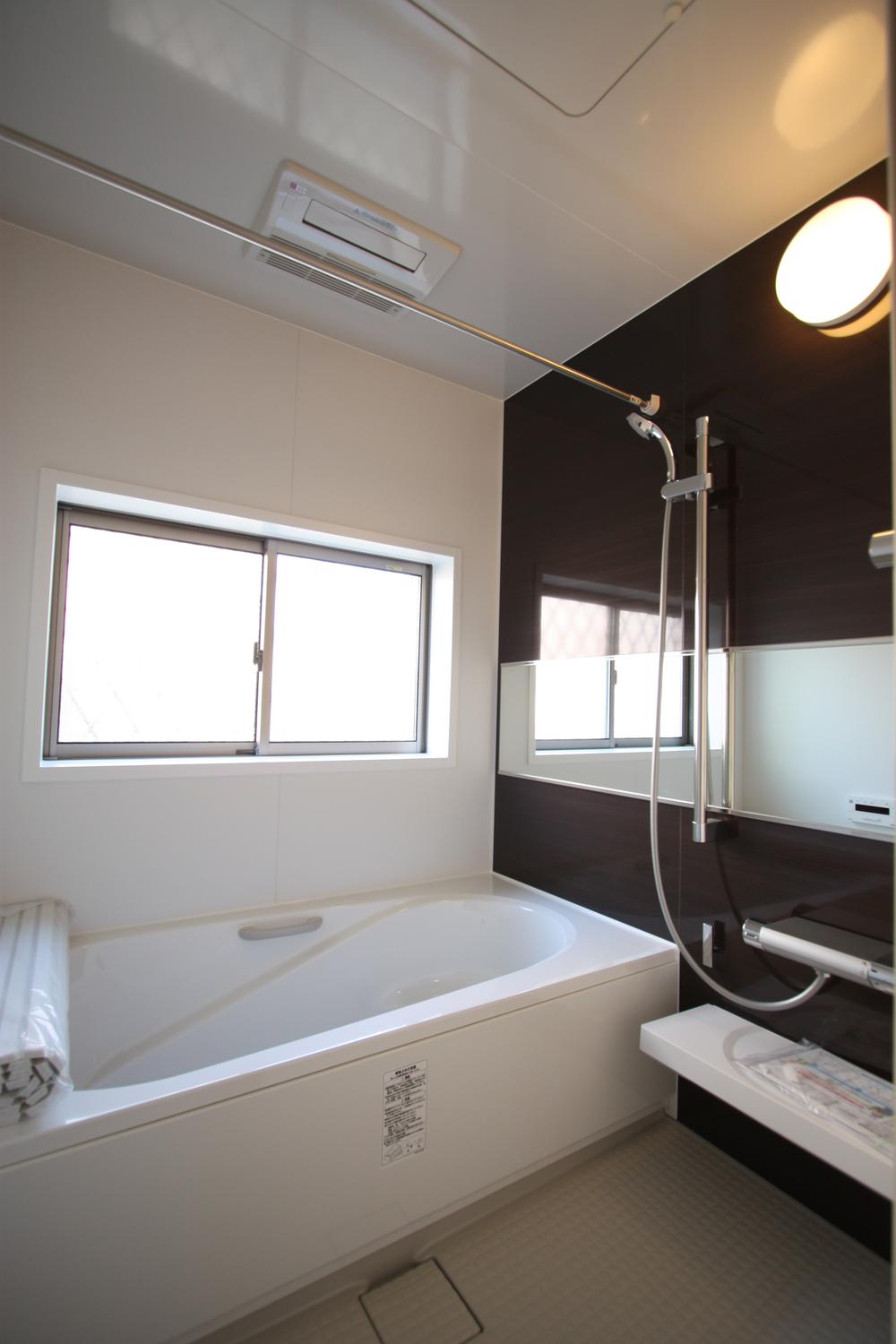 Bathroom with bathroom dryer
浴室乾燥機付きバスルーム
Wash basin, toilet洗面台・洗面所 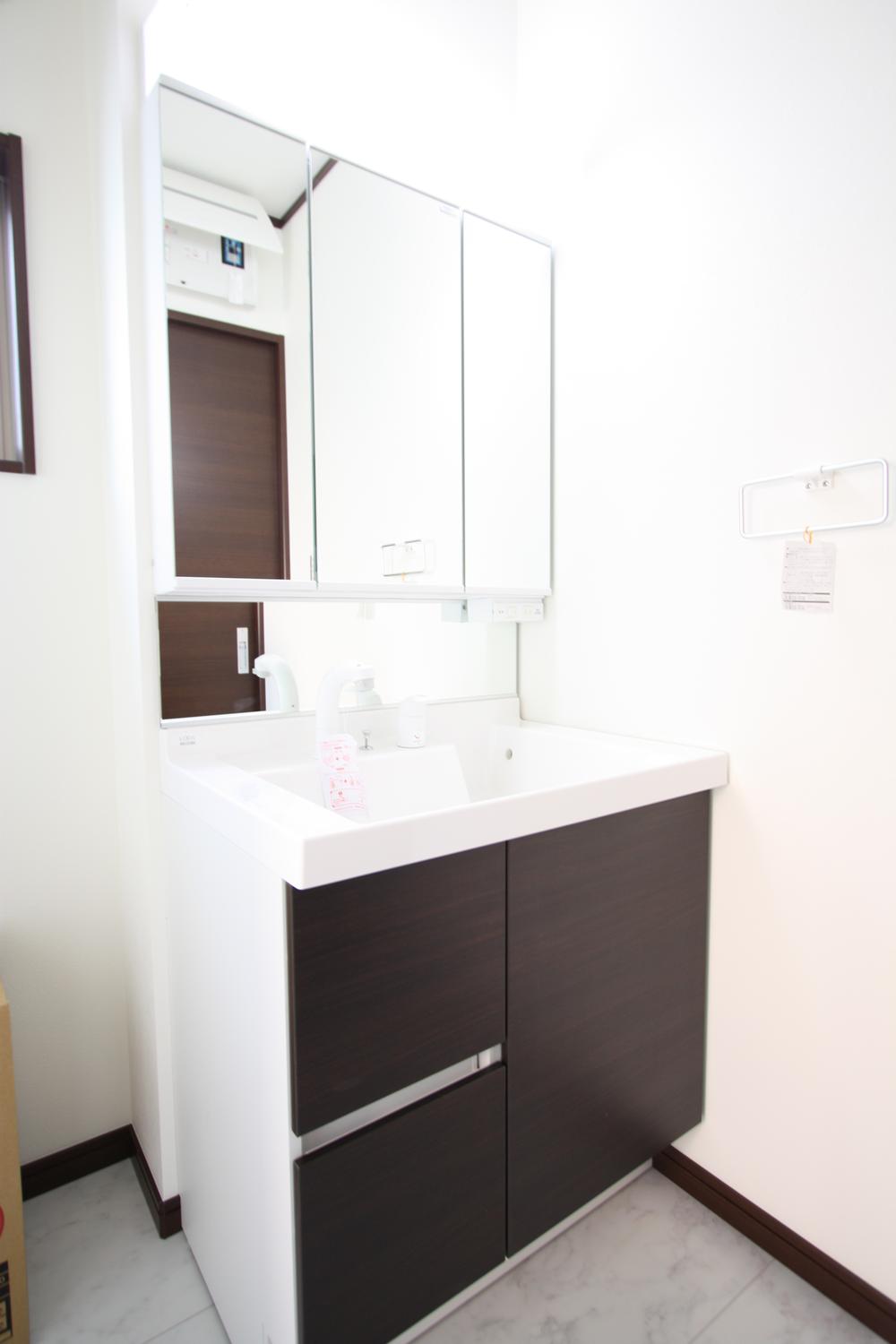 Bathroom Vanity
洗髪洗面化粧台
Toiletトイレ 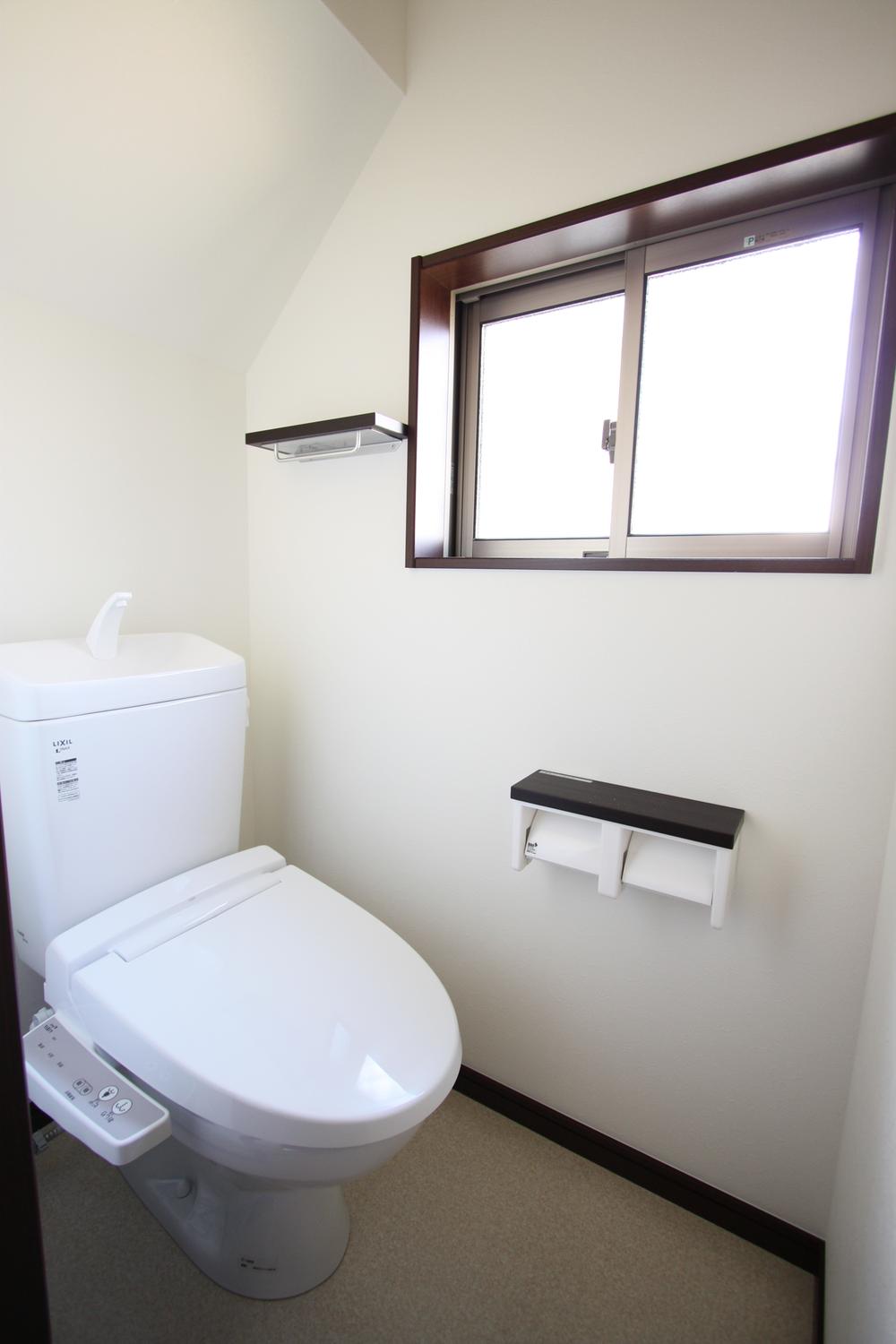 Cleaning function with toilet (12 May 2013) Shooting
洗浄機能付きトイレ(2013年12月)撮影
Local appearance photo現地外観写真 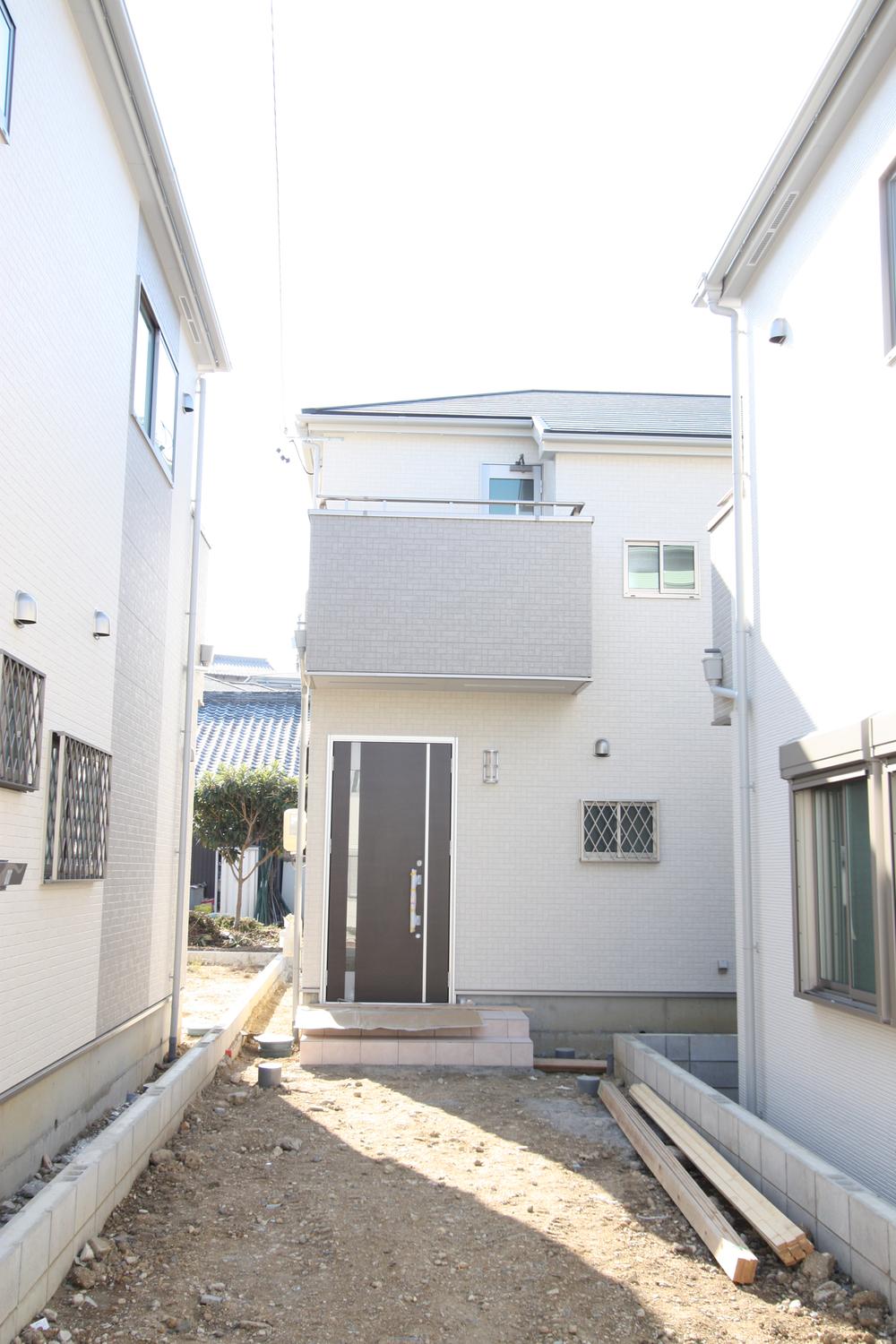 2 Building Exterior Photos
2号棟外観写真
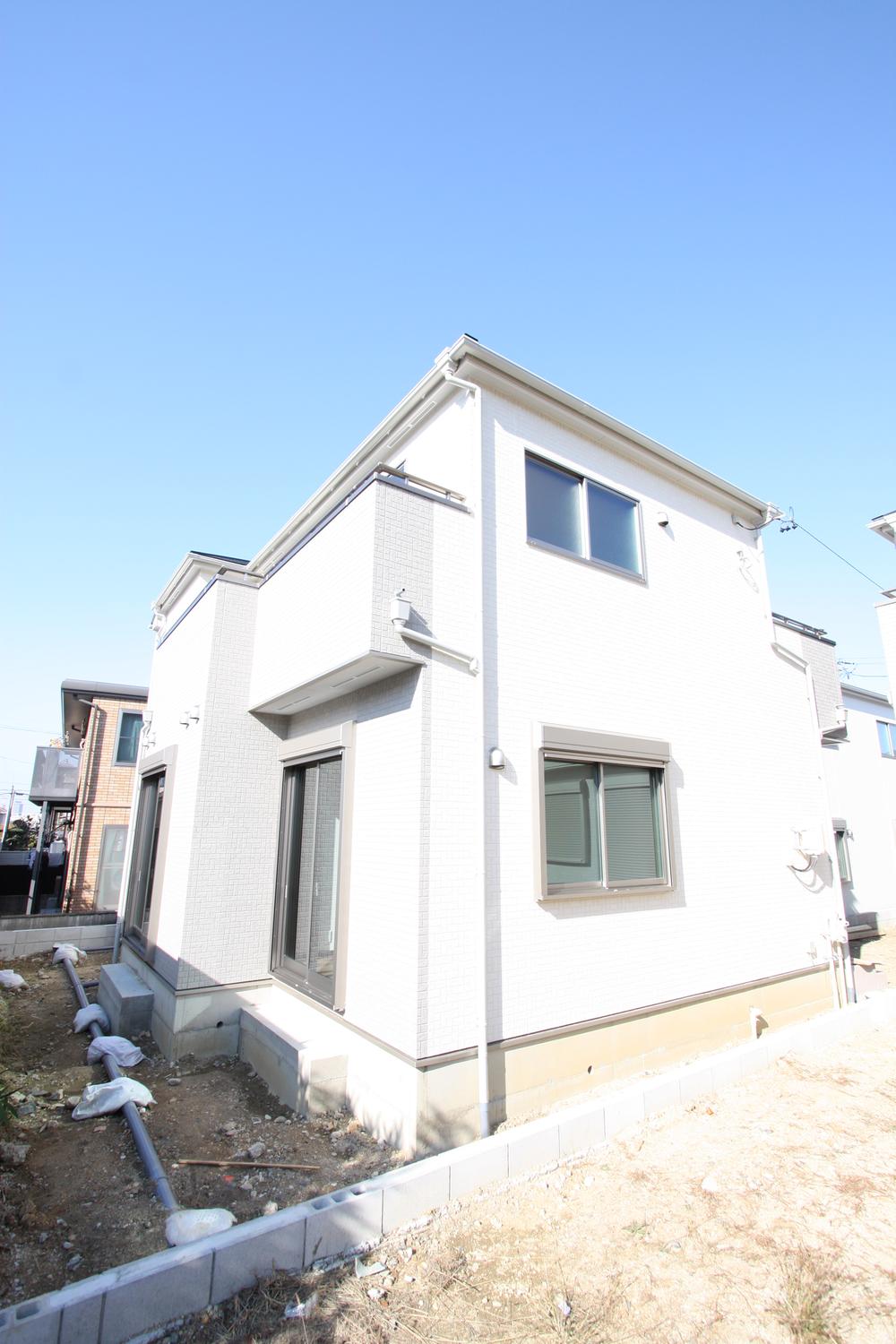 2 Building exterior photos (south side)
2号棟外観写真(南側)
Balconyバルコニー 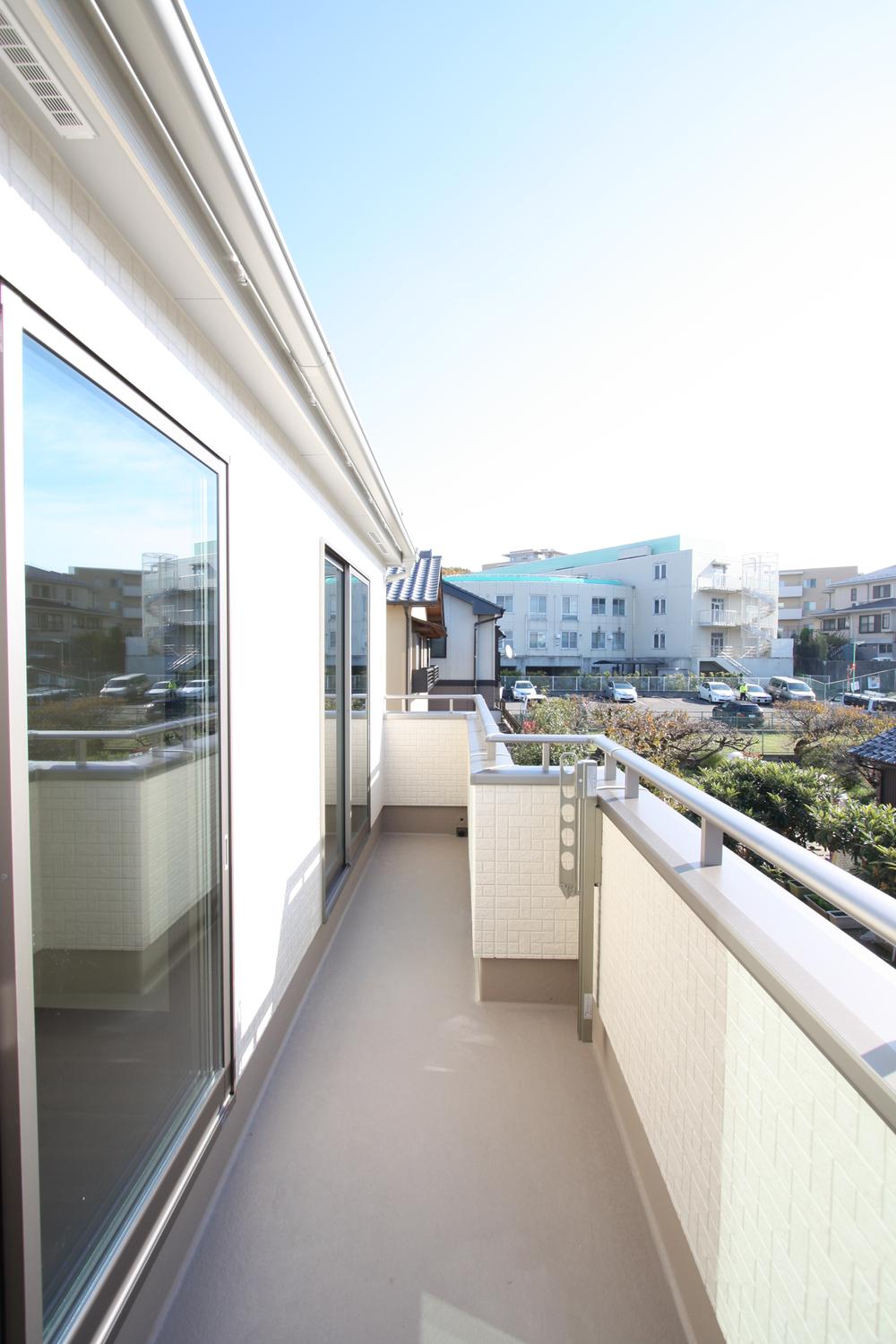 South-facing balcony (12 May 2013) Shooting
南向きバルコニー(2013年12月)撮影
Receipt収納 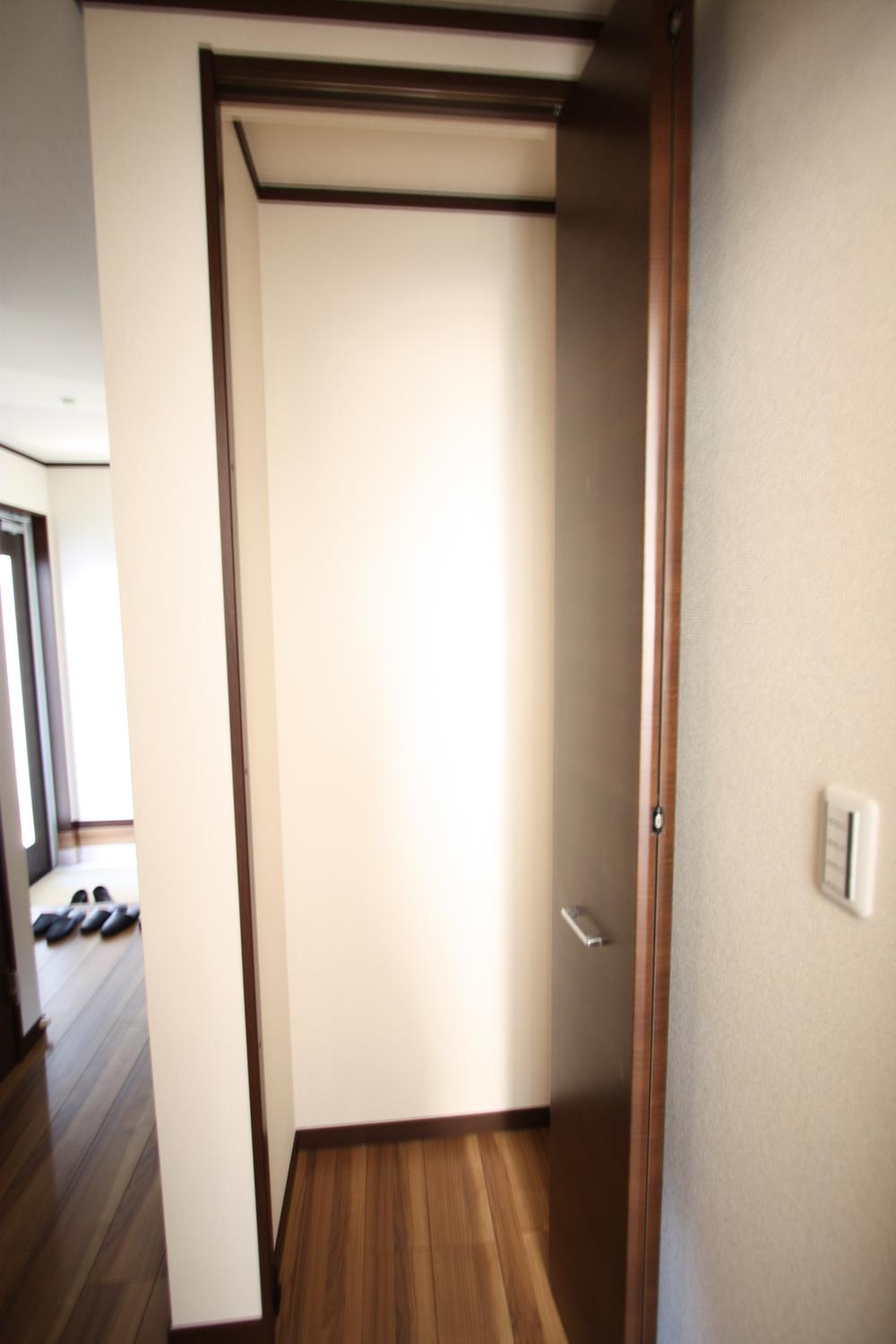 Help a wife, Happy hallway storage
奥様を助ける、うれしい廊下収納
Non-living roomリビング以外の居室 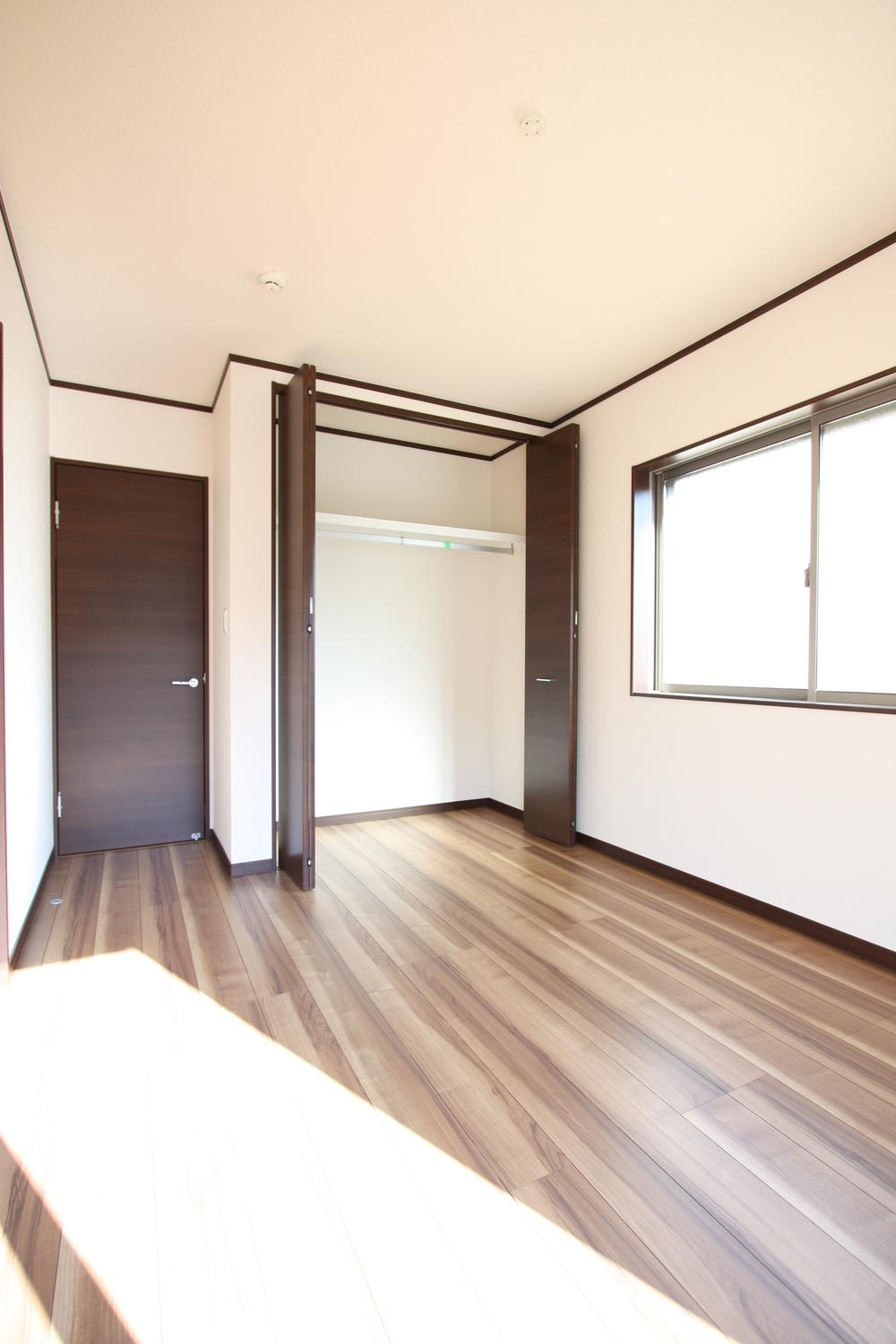 First floor 6 Pledge Western-style (12 May 2013) Shooting
1階6帖洋室(2013年12月)撮影
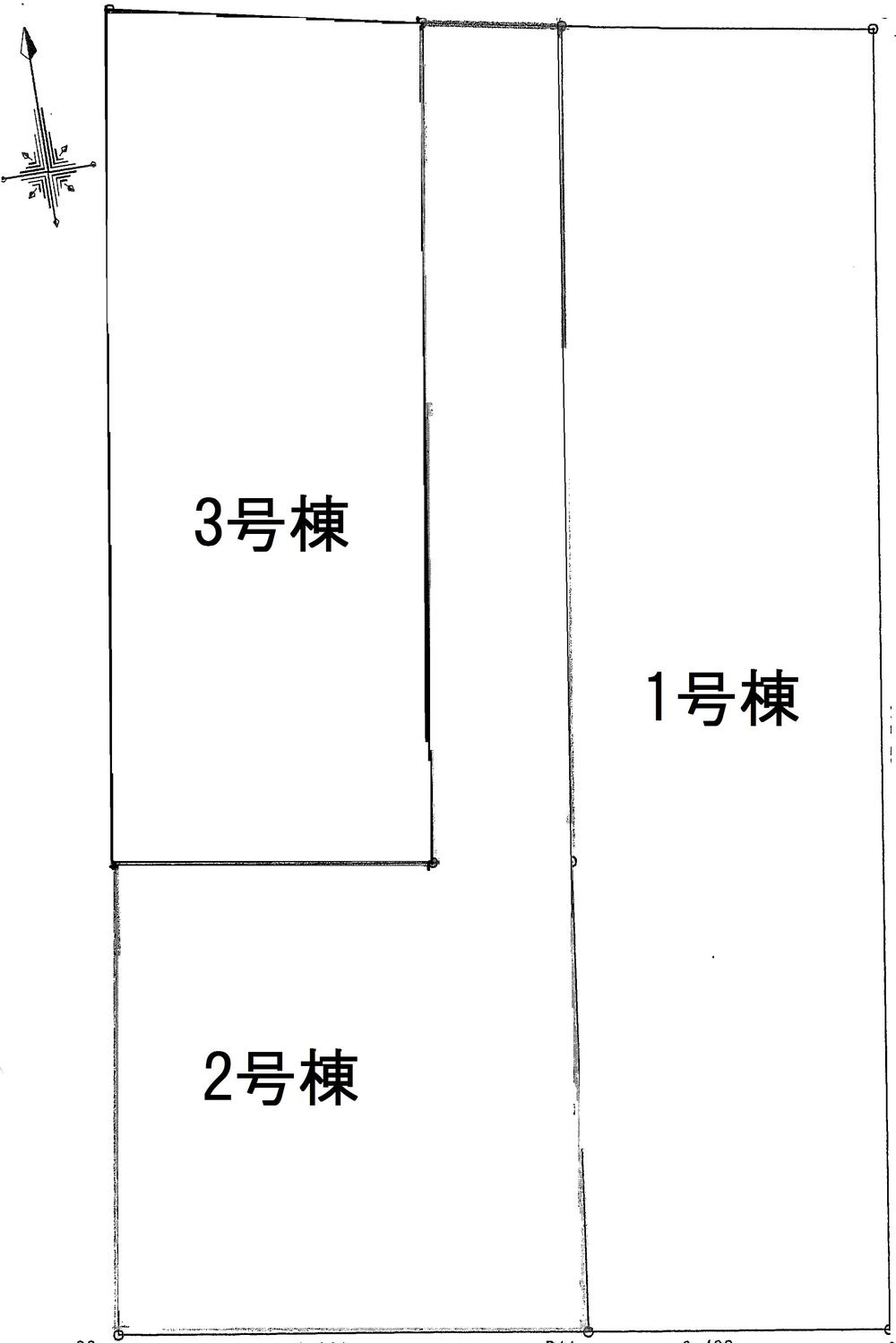 The entire compartment Figure
全体区画図
Location
|



















