New Homes » Tokai » Aichi Prefecture » Chikusa-ku, Nagoya
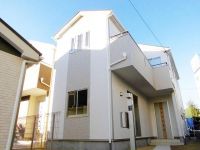 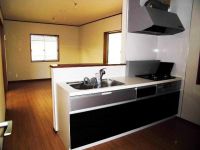
| | Aichi Prefecture, Chikusa-ku, Nagoya 愛知県名古屋市千種区 |
| Subway Meijo Line "Chayagasaka" 8 minutes Inokoishi Ayumi Nishihara 8 minutes by bus 地下鉄名城線「茶屋ケ坂」バス8分猪子石西原歩8分 |
| ■ Local guide ・ Documentation for your claim please feel free to contact us at 0120-049-127! ■ There are other in the garden of the widely injection space 2 cars and on-site 47 tsubo. Eco-house with solar power! ■現地ご案内・資料のご請求は0120-049-127までお気軽にご連絡下さい!■敷地47坪と広く注射スペース2台分の他に庭もあります。 太陽光発電付きのエコハウス! |
| ■ Chiyoda Bridge Elementary School ......... about 1350m ■ Chikusa junior high school ............... about 1890m ■ Meito Piccolo nursery ...... about 850m ■千代田橋小学校………約1350m■千種中学校……………約1890m■名東ピッコロ保育園……約850m |
Features pickup 特徴ピックアップ | | Measures to conserve energy / Corresponding to the flat-35S / Parking two Allowed / Immediate Available / Super close / It is close to the city / System kitchen / Bathroom Dryer / Yang per good / All room storage / Siemens south road / Japanese-style room / Shaping land / garden / Washbasin with shower / Face-to-face kitchen / Barrier-free / Toilet 2 places / Bathroom 1 tsubo or more / 2-story / South balcony / Otobasu / Nantei / Underfloor Storage / The window in the bathroom / TV monitor interphone / Ventilation good / City gas / Storeroom / All rooms are two-sided lighting 省エネルギー対策 /フラット35Sに対応 /駐車2台可 /即入居可 /スーパーが近い /市街地が近い /システムキッチン /浴室乾燥機 /陽当り良好 /全居室収納 /南側道路面す /和室 /整形地 /庭 /シャワー付洗面台 /対面式キッチン /バリアフリー /トイレ2ヶ所 /浴室1坪以上 /2階建 /南面バルコニー /オートバス /南庭 /床下収納 /浴室に窓 /TVモニタ付インターホン /通風良好 /都市ガス /納戸 /全室2面採光 | Event information イベント情報 | | ■ Local guide ・ Documentation for your claim please feel free to contact us at 0120-049-127! ■ ■現地ご案内・資料のご請求は0120-049-127までお気軽にご連絡下さい!■ | Price 価格 | | 34,900,000 yen 3490万円 | Floor plan 間取り | | 3LDK + 2S (storeroom) 3LDK+2S(納戸) | Units sold 販売戸数 | | 1 units 1戸 | Total units 総戸数 | | 3 units 3戸 | Land area 土地面積 | | 157.42 sq m (47.61 tsubo) (Registration) 157.42m2(47.61坪)(登記) | Building area 建物面積 | | 91.52 sq m (27.68 tsubo) (Registration) 91.52m2(27.68坪)(登記) | Driveway burden-road 私道負担・道路 | | Road width: 5.97m, Asphaltic pavement, South 道路幅:5.97m、アスファルト舗装、南側 | Completion date 完成時期(築年月) | | November 2013 2013年11月 | Address 住所 | | Part of the Chikusa Ward Shin'nishi 2-114 Nagoya, Aichi Prefecture 愛知県名古屋市千種区新西2-114の一部 | Traffic 交通 | | Subway Meijo Line "Chayagasaka" 8 minutes Inokoishi Ayumi Nishihara 8 minutes by bus 地下鉄名城線「茶屋ケ坂」バス8分猪子石西原歩8分
| Related links 関連リンク | | [Related Sites of this company] 【この会社の関連サイト】 | Person in charge 担当者より | | Rep Naito ■ Please inform the customer of your choice. Financial planning, Such as the property looking for a point of, Taking advantage of the experience, Please let me advice. First, please feel free to contact us. ■ 担当者内藤■お客様のご希望をお知らせ下さい。 資金計画、物件探しのポイントなど、経験を生かし、アドバイスさせて頂きます。 まずはお気軽にご相談ください。■ | Contact お問い合せ先 | | TEL: 0120-049127 [Toll free] Please contact the "saw SUUMO (Sumo)" TEL:0120-049127【通話料無料】「SUUMO(スーモ)を見た」と問い合わせください | Building coverage, floor area ratio 建ぺい率・容積率 | | Kenpei rate: 80%, Volume ratio: 200% 建ペい率:80%、容積率:200% | Time residents 入居時期 | | Immediate available 即入居可 | Land of the right form 土地の権利形態 | | Ownership 所有権 | Structure and method of construction 構造・工法 | | Wooden 2-story 木造2階建 | Use district 用途地域 | | One dwelling, Residential 1種住居、近隣商業 | Land category 地目 | | Residential land 宅地 | Other limitations その他制限事項 | | Height district, Quasi-fire zones, 31m height district, 45m height district 高度地区、準防火地域、31m高度地区、45m高度地区 | Overview and notices その他概要・特記事項 | | Contact: Naito, Building confirmation number: No. SHC111375 担当者:内藤、建築確認番号:SHC111375号 | Company profile 会社概要 | | <Mediation> Governor of Aichi Prefecture (1) the first 021,608 No. Nagoya residence Information Center Co., Ltd. Yubinbango465-0054 Nagoya, Aichi Prefecture Meito-ku Takabaridai 1-107 <仲介>愛知県知事(1)第021608号名古屋住まい情報センター(株)〒465-0054 愛知県名古屋市名東区高針台1-107 |
Local appearance photo現地外観写真 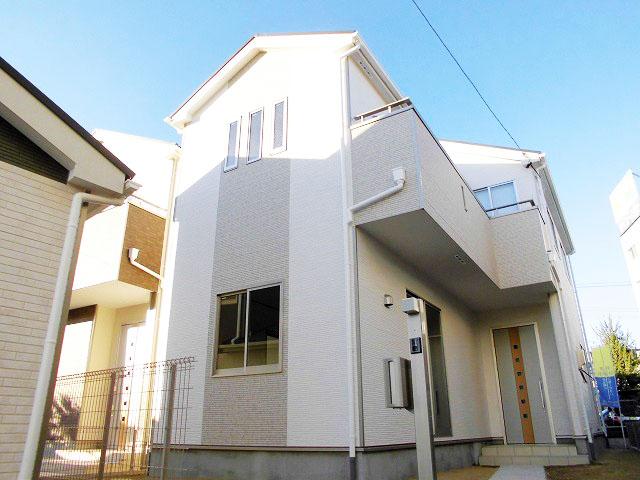 Local (11 May 2013) Shooting
現地(2013年11月)撮影
Kitchenキッチン 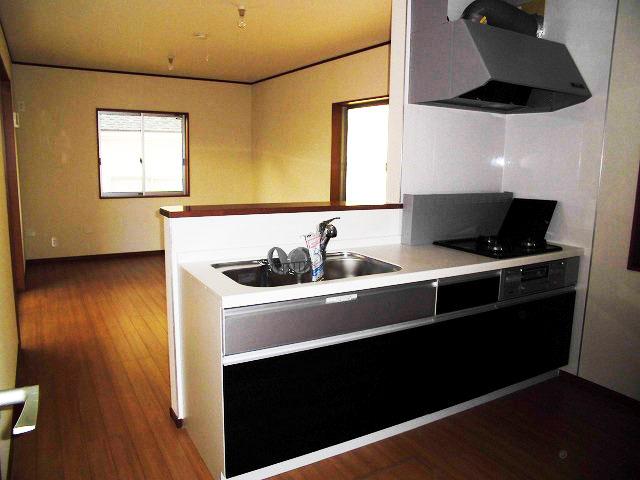 Indoor (11 May 2013) Shooting
室内(2013年11月)撮影
Livingリビング 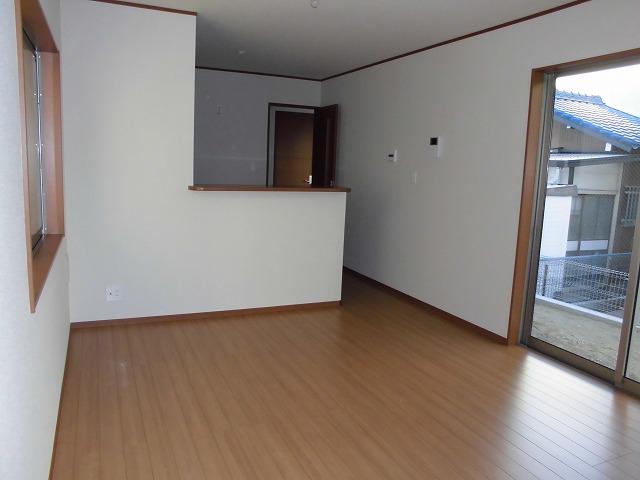 Indoor (11 May 2013) Shooting
室内(2013年11月)撮影
Bathroom浴室 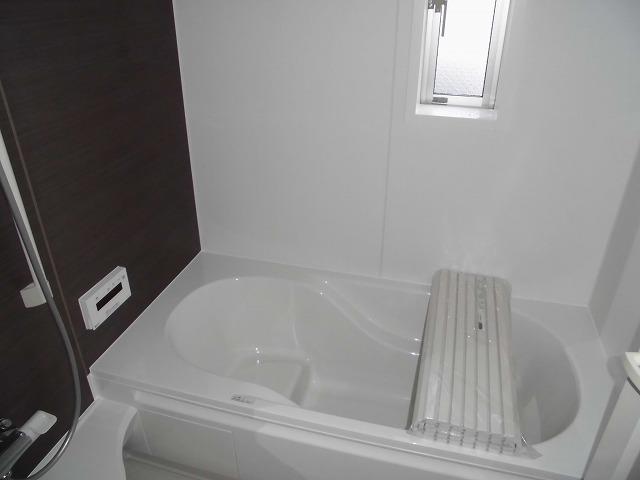 Indoor (11 May 2013) Shooting
室内(2013年11月)撮影
Floor plan間取り図 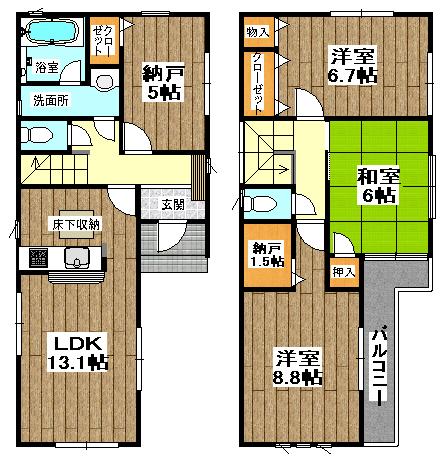 (Building 2), Price 34,900,000 yen, 3LDK+2S, Land area 157.42 sq m , Building area 91.52 sq m
(2号棟)、価格3490万円、3LDK+2S、土地面積157.42m2、建物面積91.52m2
Non-living roomリビング以外の居室 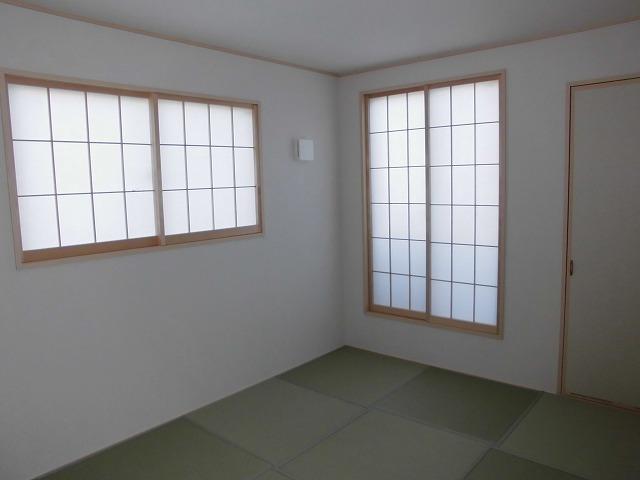 Indoor (11 May 2013) Shooting
室内(2013年11月)撮影
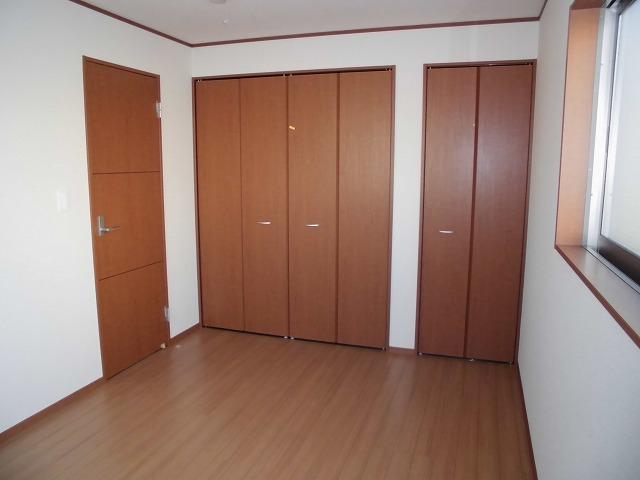 Indoor (11 May 2013) Shooting
室内(2013年11月)撮影
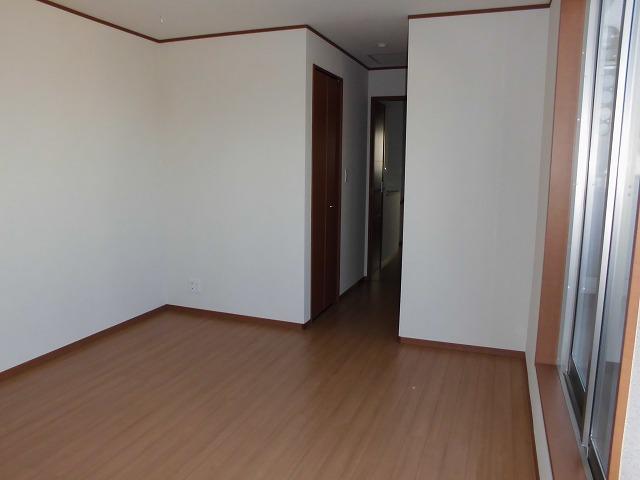 Indoor (11 May 2013) Shooting
室内(2013年11月)撮影
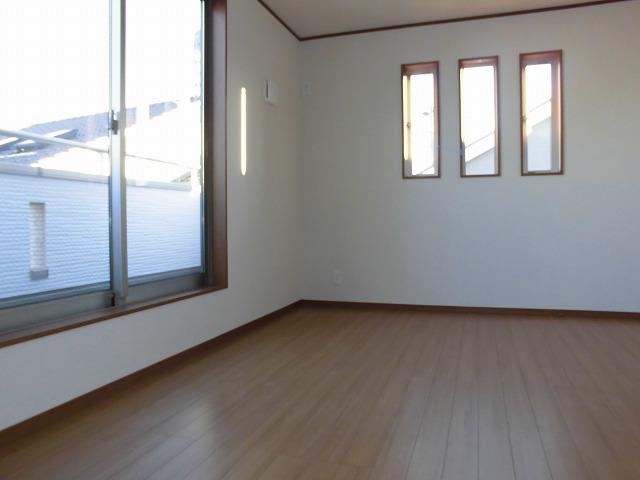 Indoor (11 May 2013) Shooting
室内(2013年11月)撮影
Wash basin, toilet洗面台・洗面所 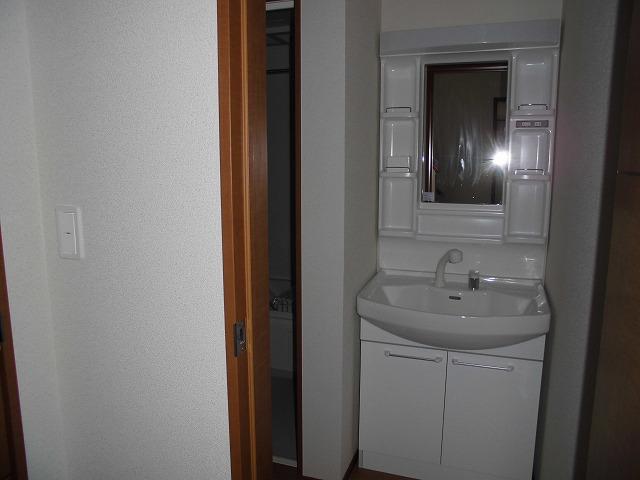 Indoor (11 May 2013) Shooting
室内(2013年11月)撮影
Balconyバルコニー 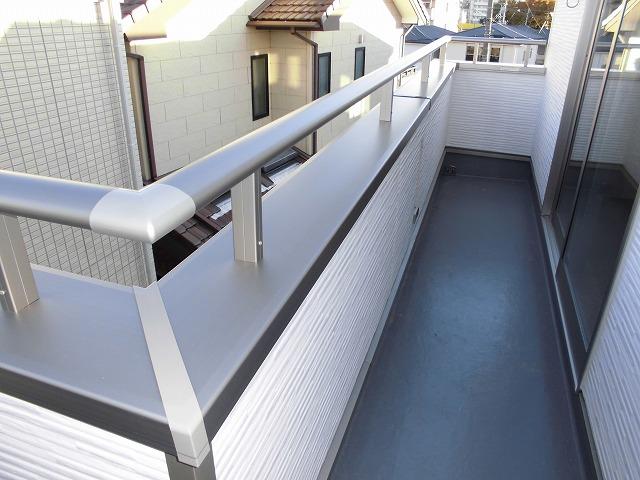 Local (11 May 2013) Shooting
現地(2013年11月)撮影
Primary school小学校 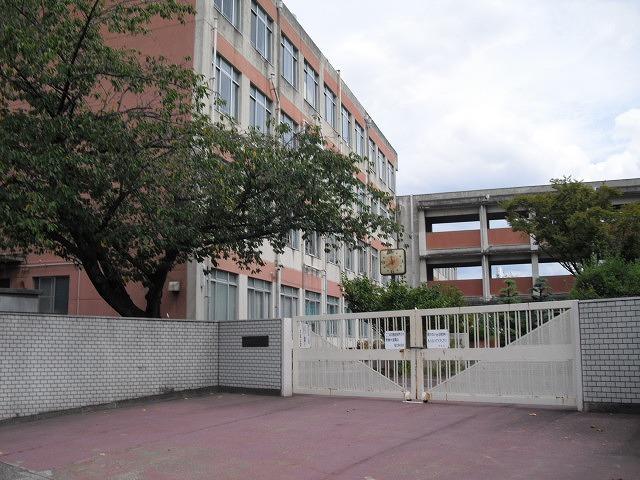 1350m up to elementary school Chiyoda Bridge
千代田橋小学校まで1350m
Junior high school中学校 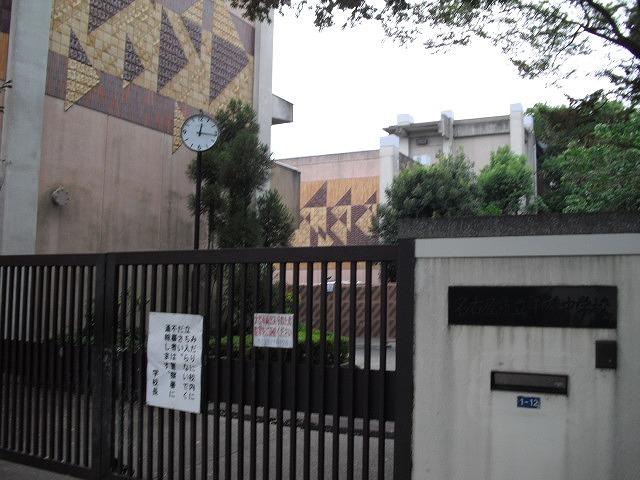 Chikusa 1890m until junior high school
千種中学校まで1890m
Shopping centreショッピングセンター 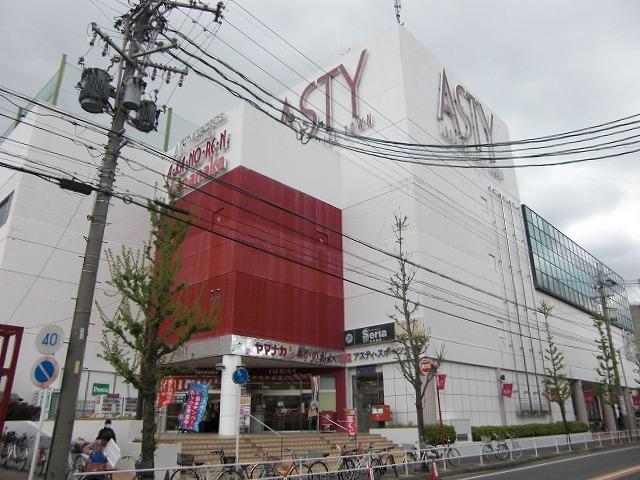 Inokoishi 420m to Life Town Asti
猪子石ライフタウンアスティまで420m
Convenience storeコンビニ 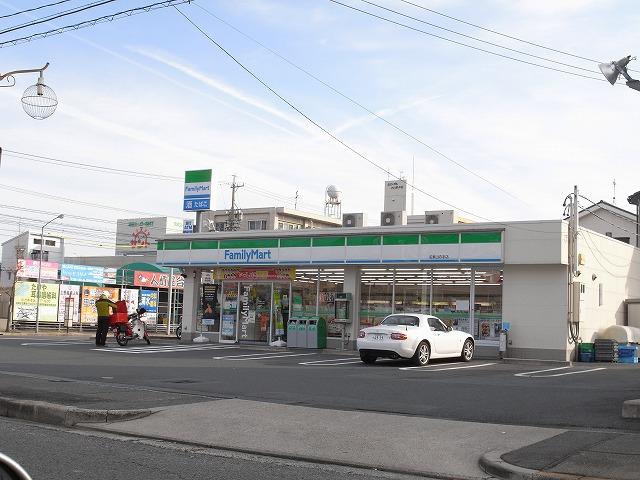 354m to FamilyMart
ファミリーマートまで354m
Location
|
















