New Homes » Tokai » Aichi Prefecture » Chikusa-ku, Nagoya
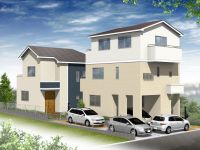 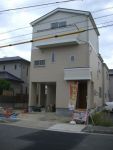
| | Aichi Prefecture, Chikusa-ku, Nagoya 愛知県名古屋市千種区 |
| Subway Meijo Line "Chayagasaka" walk 19 minutes 地下鉄名城線「茶屋ケ坂」歩19分 |
| ●●● price, I went down! ! ●●● ◆ ◆ ◆ part illumination ・ Lace curtains! ! ◆ ◆ ◆ ◆ ◆ ◆ environment ・ View good! ! ◆ ◆ ◆ ●●●価格、下がりました!!●●●◆◆◆一部 照明・レースカーテン付き!!◆◆◆◆◆◆環境・見晴らし良好!!◆◆◆ |
| ◆ ◆ ◆ In funds Seminar! ◆ ◆ ◆ Entitled to those who join us [QUO card] We will present the! Design house performance with evaluation, Corresponding to the flat-35S, Seismic fit, Parking two Allowed, Super close, System kitchen, Construction housing performance with evaluation, All room storage, LDK15 tatami mats or more, Or more before road 6m, Shaping land, Washbasin with shower, Face-to-face kitchen, Toilet 2 places, Bathroom 1 tsubo or more, 2 or more sides balcony, South balcony, Double-glazing, Otobasu, Underfloor Storage, The window in the bathroom, TV monitor interphone, Three-story or more, Living stairs, City gas ◆◆◆資金セミナー開催中!◆◆◆ご参加いただいた方にはもれなく【QUOカード】をプレゼントいたします!設計住宅性能評価付、フラット35Sに対応、耐震適合、駐車2台可、スーパーが近い、システムキッチン、建設住宅性能評価付、全居室収納、LDK15畳以上、前道6m以上、整形地、シャワー付洗面台、対面式キッチン、トイレ2ヶ所、浴室1坪以上、2面以上バルコニー、南面バルコニー、複層ガラス、オートバス、床下収納、浴室に窓、TVモニタ付インターホン、3階建以上、リビング階段、都市ガス |
Features pickup 特徴ピックアップ | | Construction housing performance with evaluation / Design house performance with evaluation / Corresponding to the flat-35S / Seismic fit / Parking two Allowed / Super close / System kitchen / All room storage / LDK15 tatami mats or more / Or more before road 6m / Shaping land / Washbasin with shower / Face-to-face kitchen / Toilet 2 places / Bathroom 1 tsubo or more / 2 or more sides balcony / South balcony / Double-glazing / Otobasu / Underfloor Storage / The window in the bathroom / TV monitor interphone / Three-story or more / Living stairs / City gas 建設住宅性能評価付 /設計住宅性能評価付 /フラット35Sに対応 /耐震適合 /駐車2台可 /スーパーが近い /システムキッチン /全居室収納 /LDK15畳以上 /前道6m以上 /整形地 /シャワー付洗面台 /対面式キッチン /トイレ2ヶ所 /浴室1坪以上 /2面以上バルコニー /南面バルコニー /複層ガラス /オートバス /床下収納 /浴室に窓 /TVモニタ付インターホン /3階建以上 /リビング階段 /都市ガス | Price 価格 | | 27,900,000 yen 2790万円 | Floor plan 間取り | | 4LDK 4LDK | Units sold 販売戸数 | | 1 units 1戸 | Total units 総戸数 | | 2 units 2戸 | Land area 土地面積 | | 81.47 sq m (24.64 square meters) 81.47m2(24.64坪) | Building area 建物面積 | | 101.04 sq m (30.56 square meters) 101.04m2(30.56坪) | Driveway burden-road 私道負担・道路 | | Seddo to public roads of north width 8.0m 北側幅員8.0mの公道に接道 | Completion date 完成時期(築年月) | | September 2013 2013年9月 | Address 住所 | | Aichi Prefecture, Chikusa-ku, Nagoya Takekoshi 1 愛知県名古屋市千種区竹越1 | Traffic 交通 | | Subway Meijo Line "Chayagasaka" walk 19 minutes
Setosen Meitetsu "Hyotan'yama" walk 22 minutes
Backbone bus "Takekoshi" walk 8 minutes 地下鉄名城線「茶屋ケ坂」歩19分
名鉄瀬戸線「瓢箪山」歩22分
基幹バス「竹越」歩8分 | Related links 関連リンク | | [Related Sites of this company] 【この会社の関連サイト】 | Person in charge 担当者より | | Person in charge of real-estate and building Takeuchi Takako industry experience: consultation of the 20-year real estate and funds, please feel free to ask to me! 担当者宅建竹内 貴子業界経験:20年不動産や資金のご相談はお気軽に私へお尋ねください! | Contact お問い合せ先 | | TEL: 0800-602-6158 [Toll free] mobile phone ・ Also available from PHS
Caller ID is not notified
Please contact the "saw SUUMO (Sumo)"
If it does not lead, If the real estate company TEL:0800-602-6158【通話料無料】携帯電話・PHSからもご利用いただけます
発信者番号は通知されません
「SUUMO(スーモ)を見た」と問い合わせください
つながらない方、不動産会社の方は
| Building coverage, floor area ratio 建ぺい率・容積率 | | Kenpei rate: 60%, Volume ratio: 200% 建ペい率:60%、容積率:200% | Time residents 入居時期 | | Consultation 相談 | Land of the right form 土地の権利形態 | | Ownership 所有権 | Structure and method of construction 構造・工法 | | Wooden fire siding sticking roofing 2-story 木造防火サイディング貼ルーフィング 2階建 | Use district 用途地域 | | Semi-industrial 準工業 | Land category 地目 | | Residential land 宅地 | Other limitations その他制限事項 | | Regulations have by the Landscape Act, Height district, Quasi-fire zones 景観法による規制有、高度地区、準防火地域 | Overview and notices その他概要・特記事項 | | Contact: Takeuchi Takako, Building confirmation number: Ken確 No No. 13SGS-A-01-0608 ~ Ken確 No No. 13SGS-A-01-0576 担当者:竹内 貴子、建築確認番号:建確No第13SGS-A-01-0608号 ~ 建確No第13SGS-A-01-0576号 | Company profile 会社概要 | | <Mediation> Governor of Aichi Prefecture (1) the first 021,685 No. Takeya Company (Ltd.) Yubinbango480-1143 Aichi Prefecture, Nagakute Ihori 101 <仲介>愛知県知事(1)第021685号タケヤカンパニー(株)〒480-1143 愛知県長久手市井堀101 |
Rendering (appearance)完成予想図(外観) 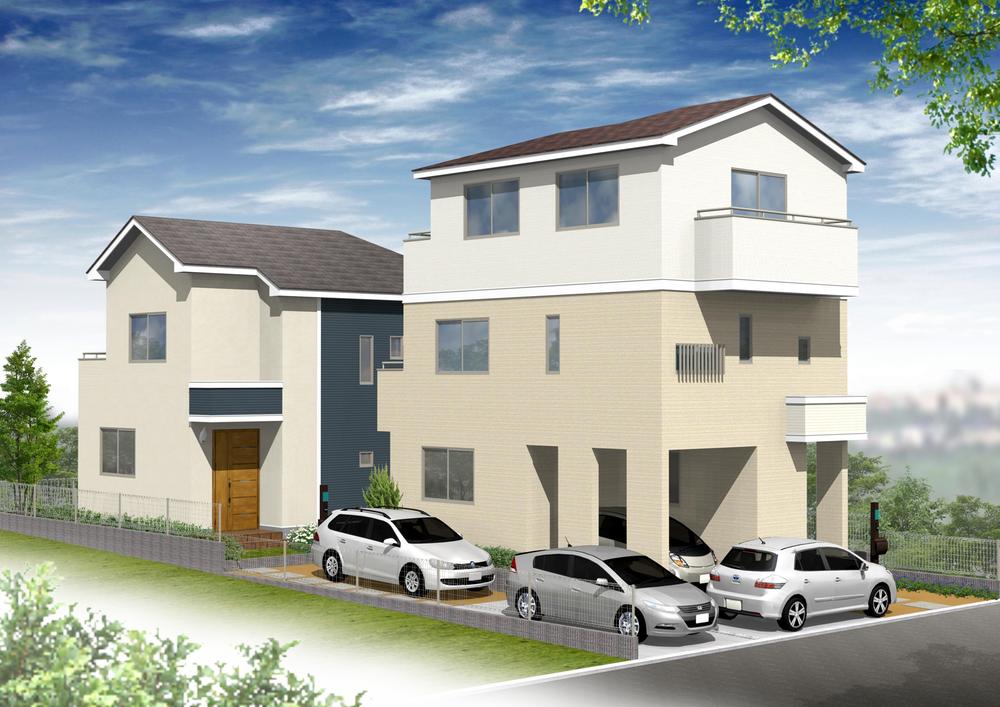 Appearance Perth
外観パース
Local appearance photo現地外観写真 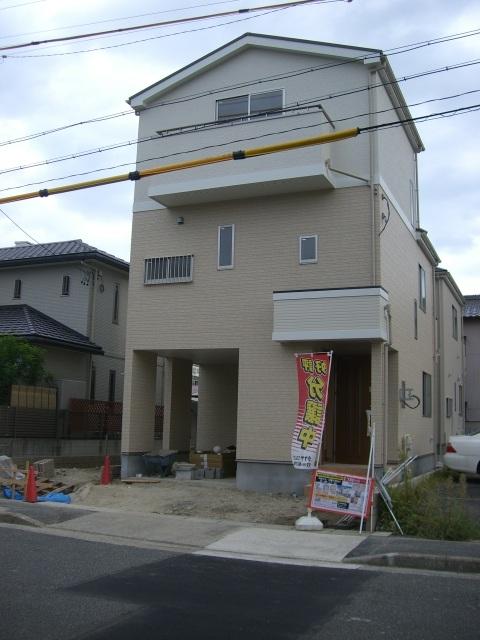 Local (September 2013) Shooting
現地(2013年9月)撮影
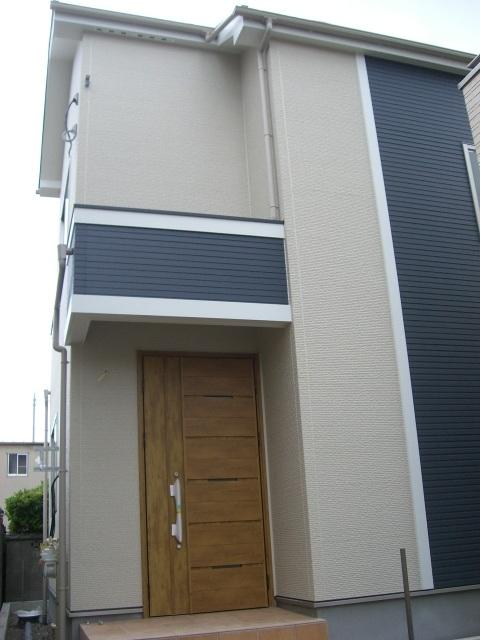 Local (September 2013) Shooting
現地(2013年9月)撮影
Floor plan間取り図 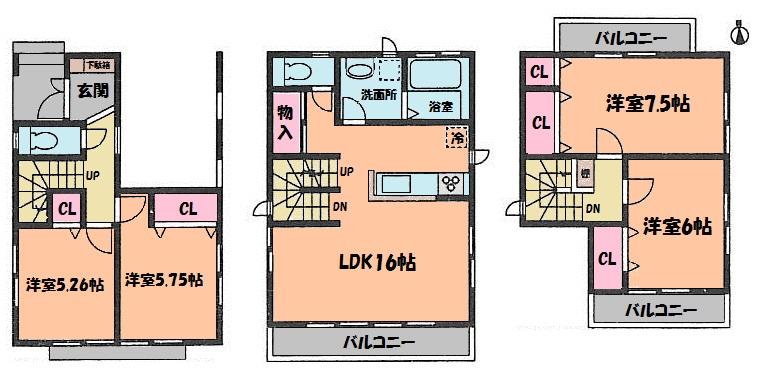 (1 Building), Price 27,900,000 yen, 4LDK, Land area 81.47 sq m , Building area 101.04 sq m
(1号棟)、価格2790万円、4LDK、土地面積81.47m2、建物面積101.04m2
Livingリビング 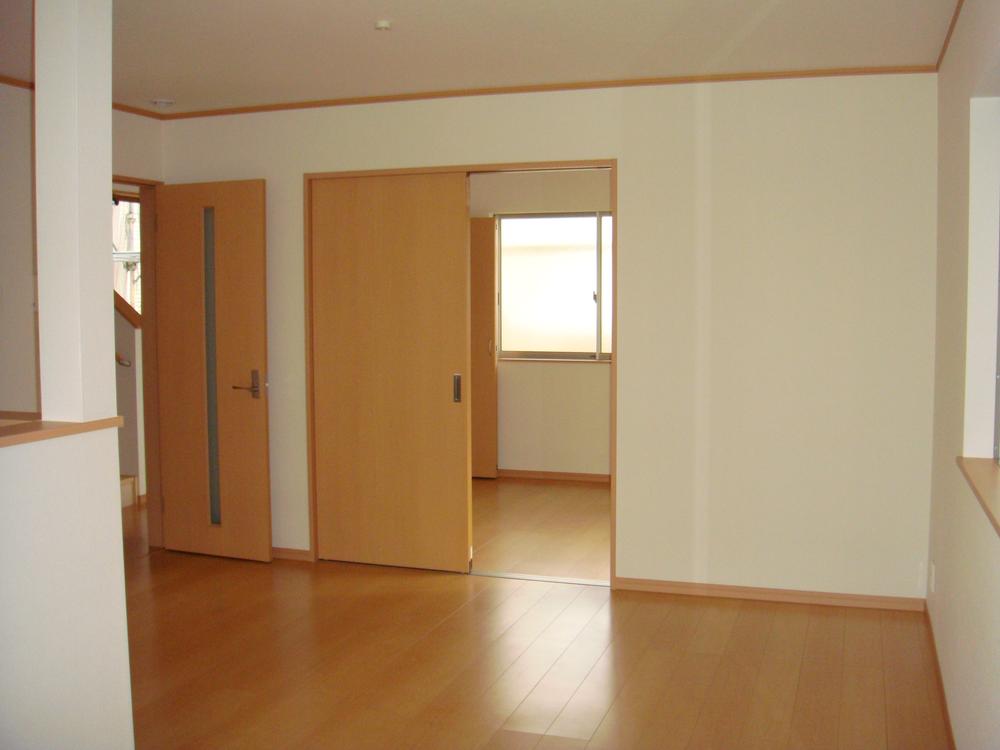 Indoor (September 2013) Shooting Building 2
室内(2013年9月)撮影
2号棟
Bathroom浴室 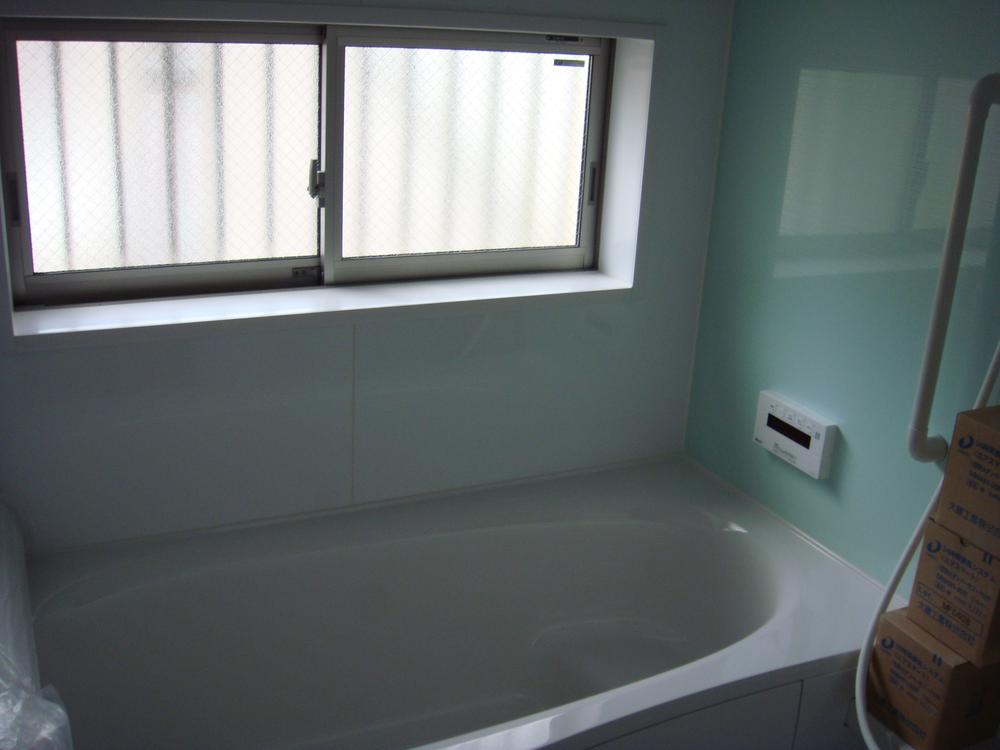 Indoor (September 2013) Shooting
室内(2013年9月)撮影
Kitchenキッチン 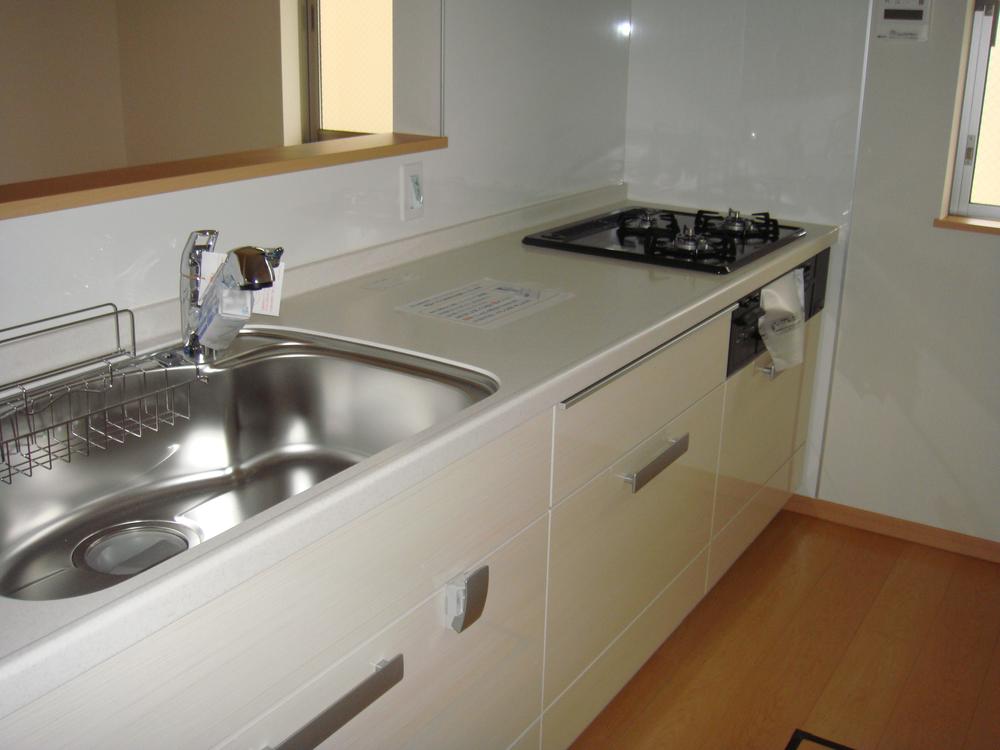 Indoor (September 2013) Shooting
室内(2013年9月)撮影
Non-living roomリビング以外の居室 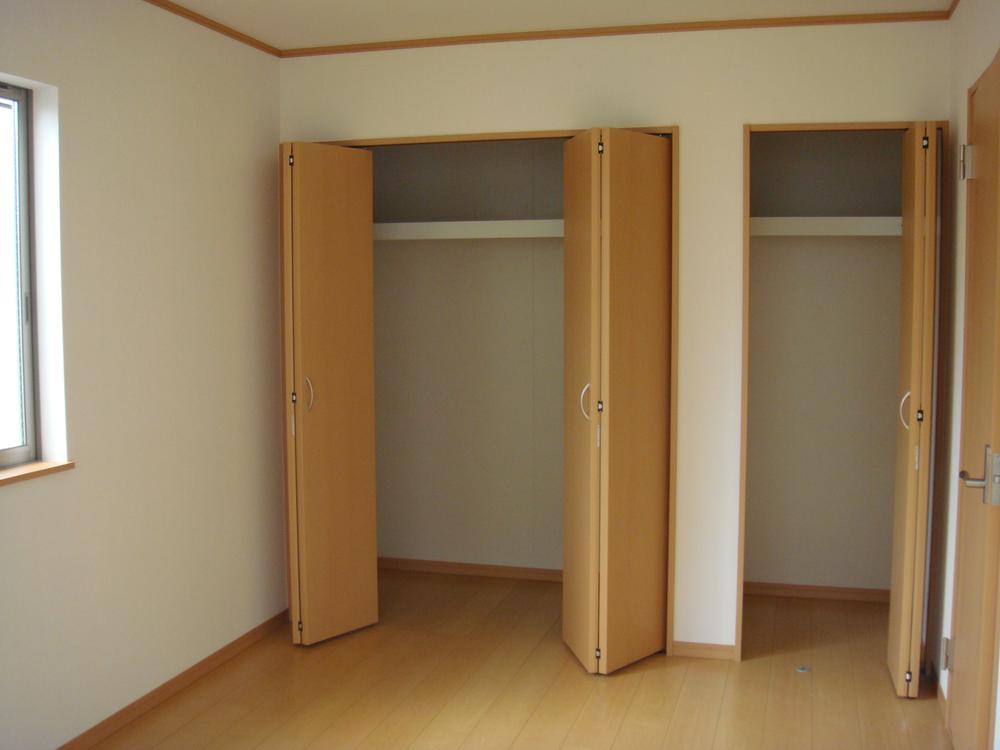 Indoor (September 2013) Shooting
室内(2013年9月)撮影
Wash basin, toilet洗面台・洗面所 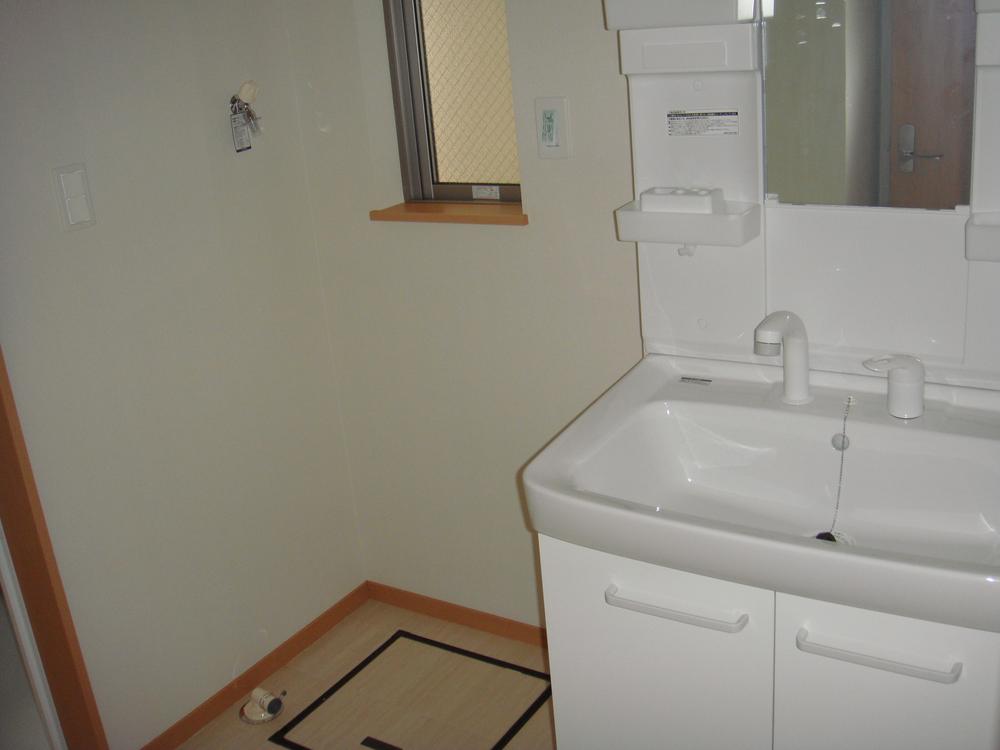 Indoor (September 2013) Shooting
室内(2013年9月)撮影
Toiletトイレ 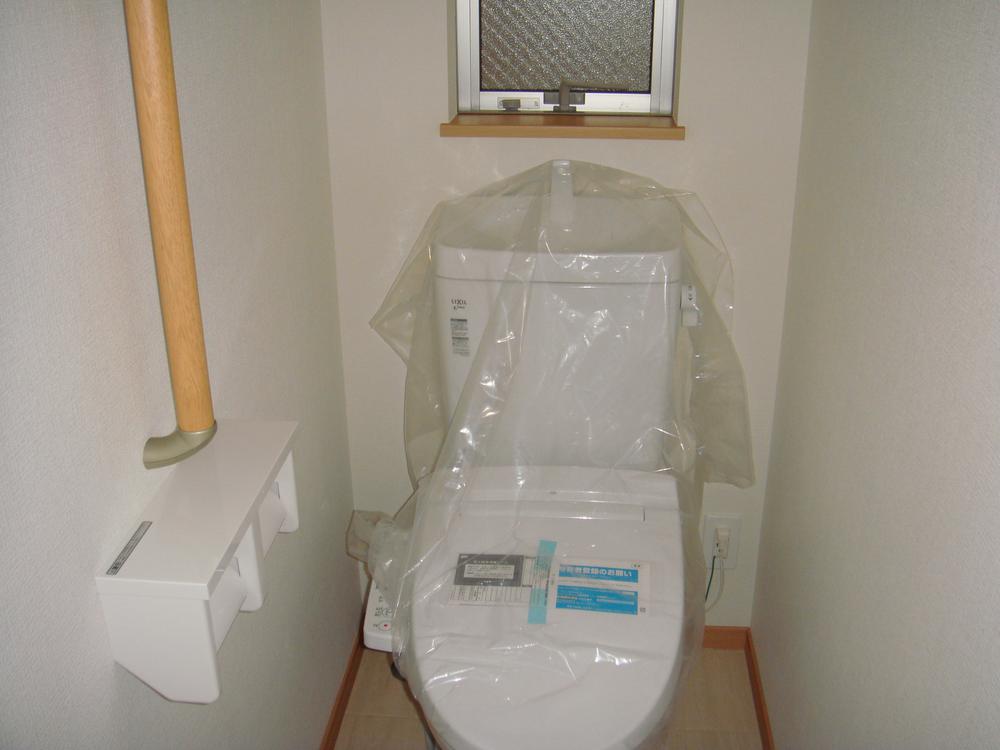 Indoor (September 2013) Shooting
室内(2013年9月)撮影
Local photos, including front road前面道路含む現地写真 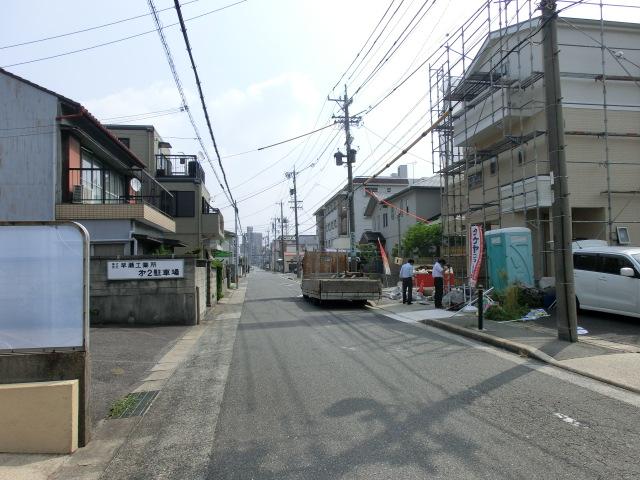 Local (September 2013) Shooting
現地(2013年9月)撮影
Balconyバルコニー 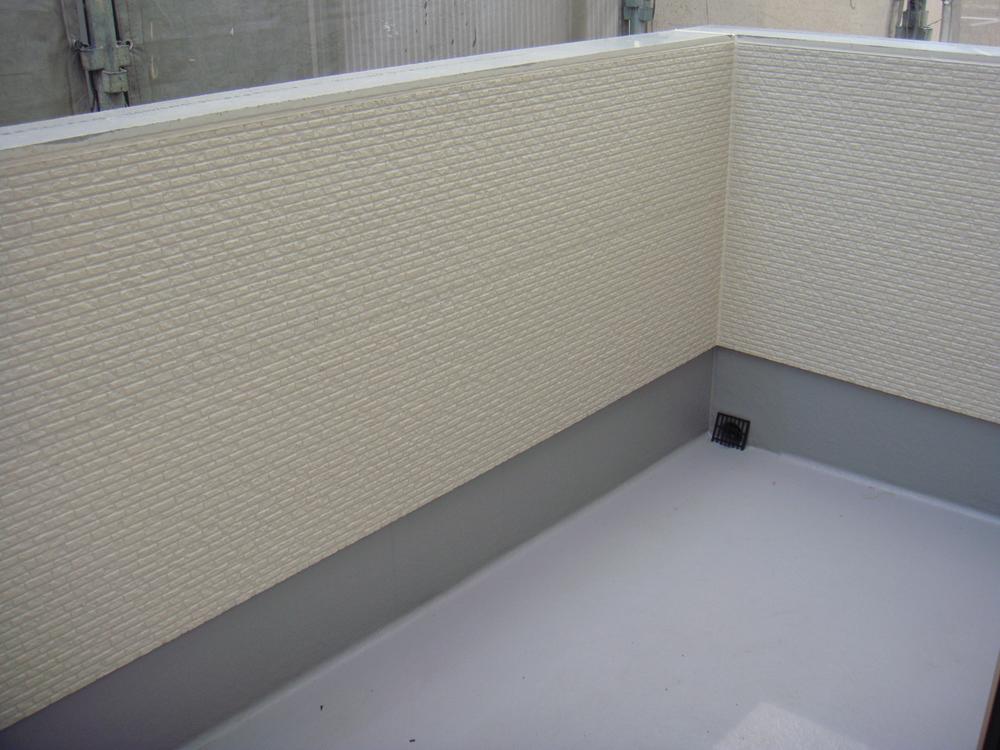 Local (September 2013) Shooting
現地(2013年9月)撮影
Shopping centreショッピングセンター 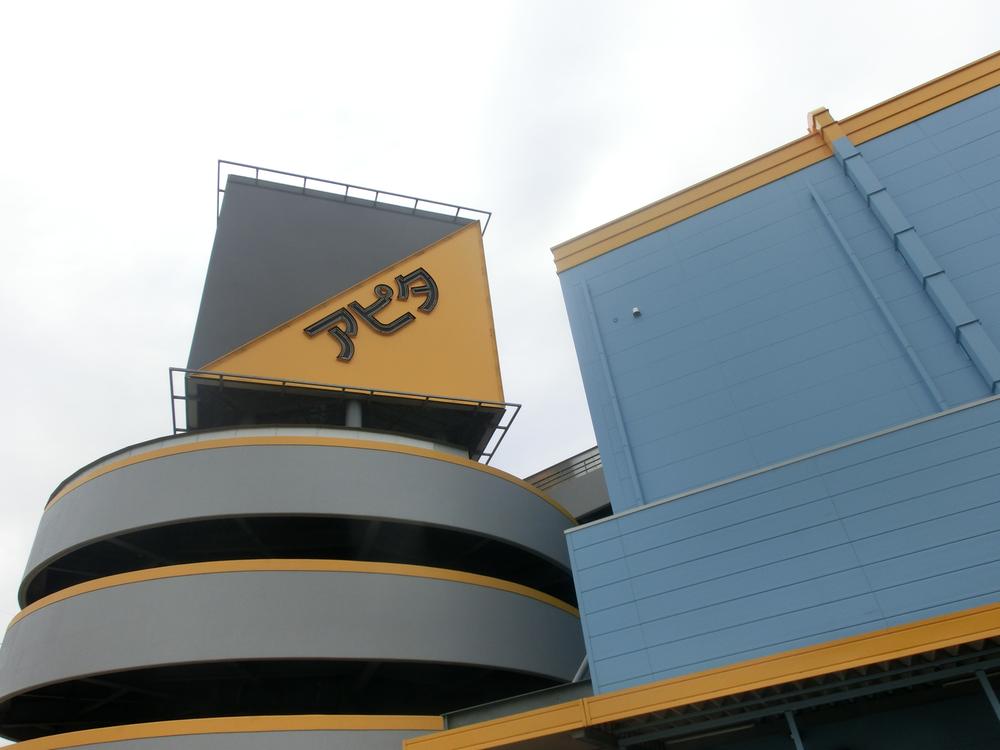 Apita 754m to Chiyoda Bridge shop
アピタ千代田橋店まで754m
Other introspectionその他内観 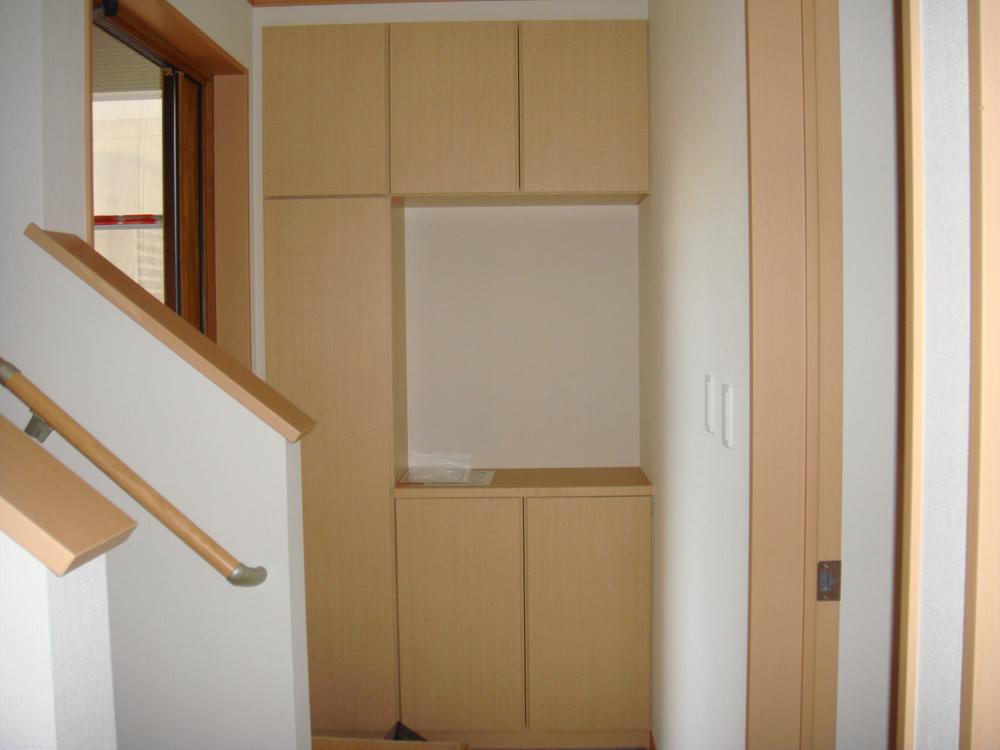 Indoor (September 2013) Shooting
室内(2013年9月)撮影
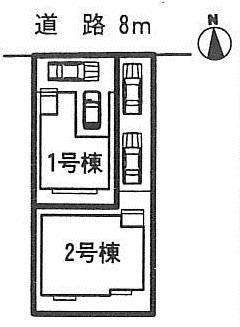 The entire compartment Figure
全体区画図
Livingリビング 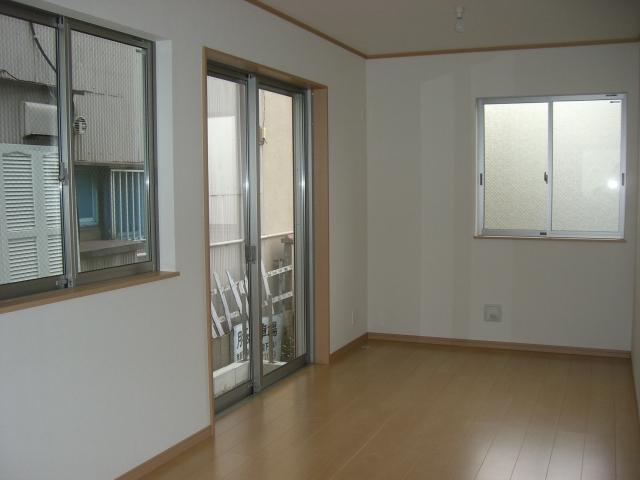 Indoor (September 2013) Shooting
室内(2013年9月)撮影
Bathroom浴室 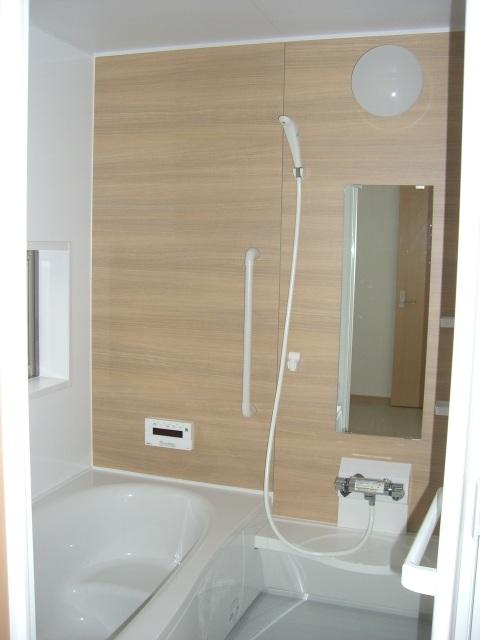 Indoor (September 2013) Shooting
室内(2013年9月)撮影
Kitchenキッチン 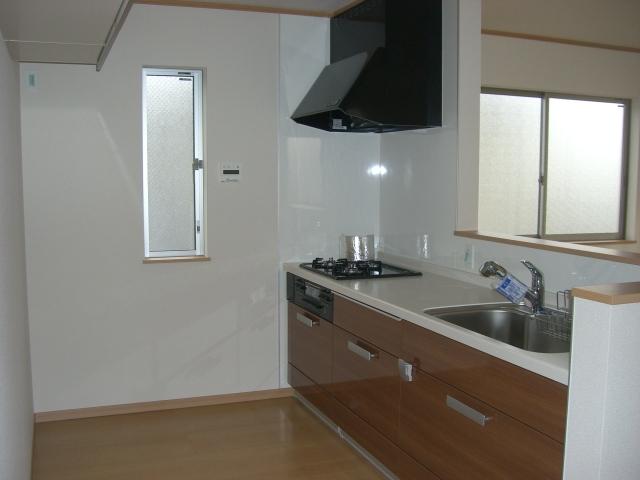 Indoor (September 2013) Shooting
室内(2013年9月)撮影
Non-living roomリビング以外の居室 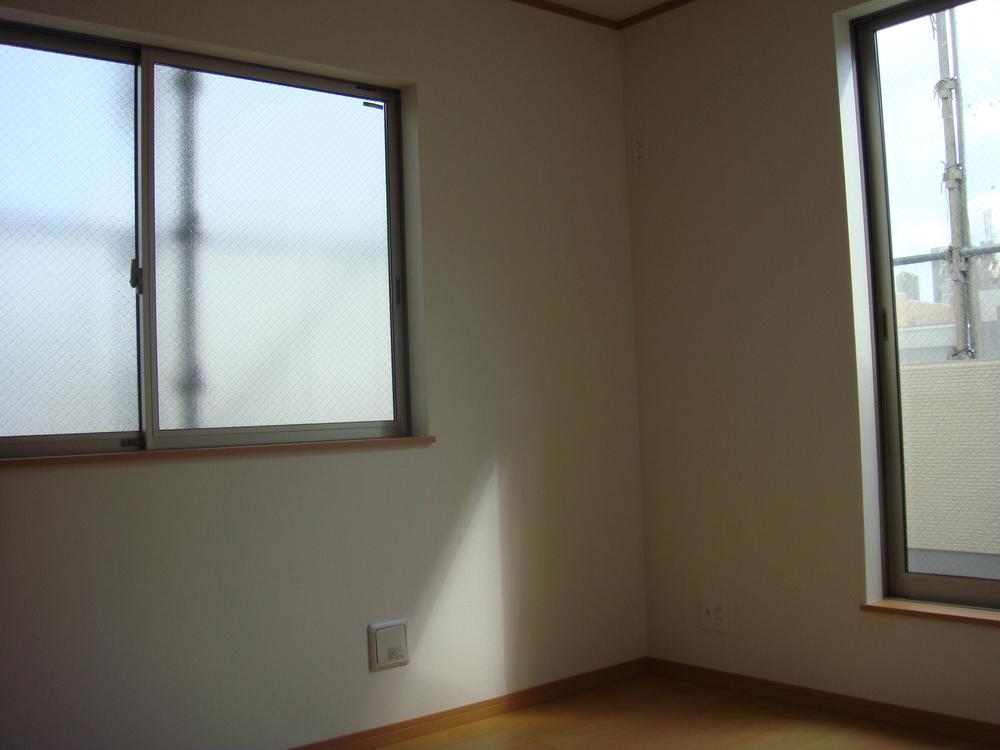 Indoor (September 2013) Shooting
室内(2013年9月)撮影
Local photos, including front road前面道路含む現地写真 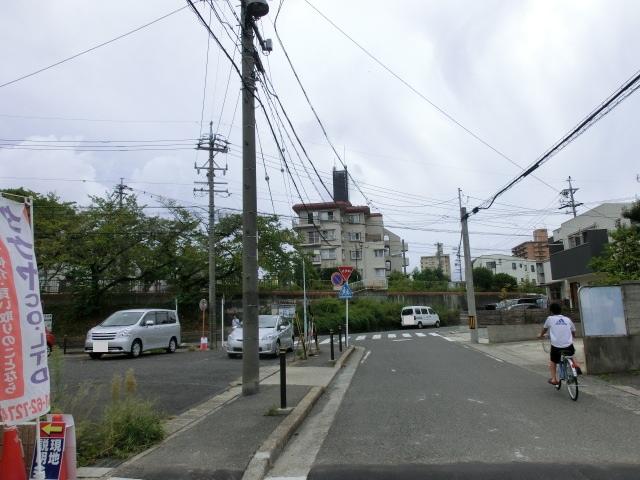 Local (September 2013) Shooting
現地(2013年9月)撮影
Supermarketスーパー 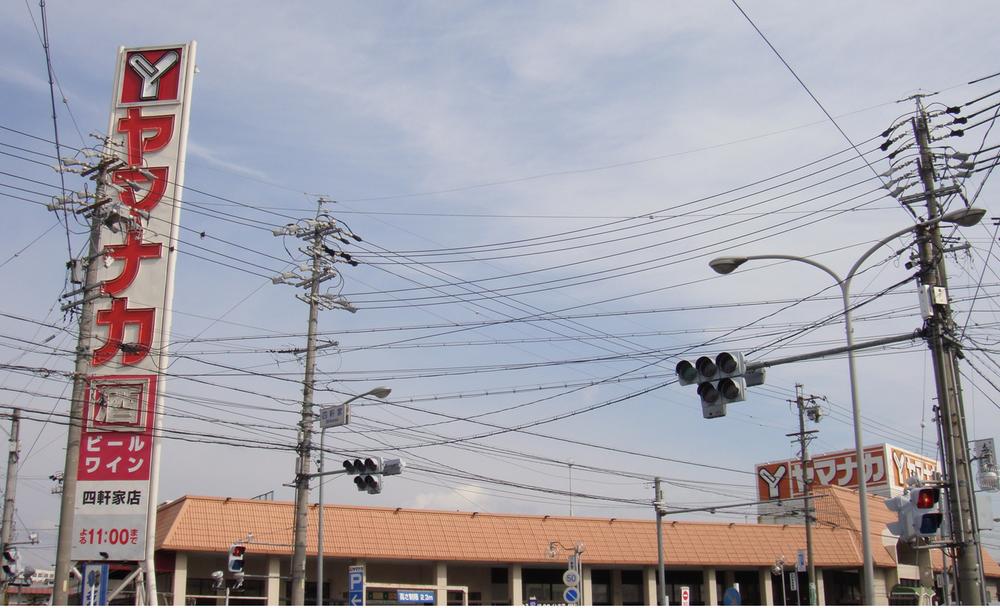 Yamanaka to Asti shop 1053m
ヤマナカアスティ店まで1053m
Location
|






















