New Homes » Tokai » Aichi Prefecture » Chikusa-ku, Nagoya
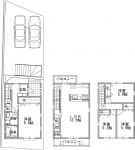 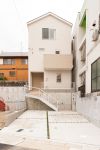
| | Aichi Prefecture, Chikusa-ku, Nagoya 愛知県名古屋市千種区 |
| Subway Higashiyama Line "Motoyama" walk 2 minutes 地下鉄東山線「本山」歩2分 |
| We will hold a public sneak preview! ! January 11 (Sat) ・ 12 (Sunday) AM11: 00 ~ PM5: 00 Motoyama close from 2 minutes and train station walk from the train station, Living facilities were also enhanced living environment! 公開内覧会を開催致します!!1月11日(土)・12日(日)AM11:00 ~ PM5:00本山駅から徒歩2分と駅から近く、生活施設も充実した住環境! |
| The popular 4LDK + 3-storey four-sided balcony. Spacious and comfortable family gatherings space in 21 quires LDK "STYLE S" structure ・ Building material ・ Basic performance of such equipment, Exterior construction, Ground survey ・ Improvement, security, After maintenance, etc., TOWASTAGE basic specification of that with all that is required to house. By unifying the building materials and plumbing equipment in the series, Provide excellent cost performance. It is the "TOWA STYLE S". 人気の4LDK+3階建てに4面バルコニー。広々21帖LDKで快適な家族団欒空間『STYLE S』構造体・建材・設備などの基本性能、エクステリア工事、地盤調査・改良、保証、アフターメンテナンスなど、住まいに必要となる全てを備えたTOWASTAGEのベーシック仕様。シリーズにて建材や水回り機器を統一する事により、優れたコストパフォーマンスを実現。それが『TOWA STYLE S』です。 |
Features pickup 特徴ピックアップ | | Parking two Allowed / 2 along the line more accessible / LDK20 tatami mats or more / Super close / Or more before road 6m / Japanese-style room / Toilet 2 places / Bathroom 1 tsubo or more / 2 or more sides balcony / South balcony / The window in the bathroom / Ventilation good / Three-story or more / Living stairs / City gas 駐車2台可 /2沿線以上利用可 /LDK20畳以上 /スーパーが近い /前道6m以上 /和室 /トイレ2ヶ所 /浴室1坪以上 /2面以上バルコニー /南面バルコニー /浴室に窓 /通風良好 /3階建以上 /リビング階段 /都市ガス | Event information イベント情報 | | Open House (Please visitors to direct local) schedule / Every Saturday and Sunday time / 11:00 ~ 17:00 every Saturday ・ Sunday held an open house at the local! ! We will wait than everyone for coming heart. オープンハウス(直接現地へご来場ください)日程/毎週土日時間/11:00 ~ 17:00毎週土曜・日曜現地にてオープンハウスを開催!!皆様のご来場心よりお待ち致しております。 | Property name 物件名 | | TOWA STYLE S Chikusa-ku, Asaoka-cho TOWA STYLE S 千種区朝岡町 | Price 価格 | | 44,800,000 yen ~ 47,500,000 yen 4480万円 ~ 4750万円 | Floor plan 間取り | | 4LDK 4LDK | Units sold 販売戸数 | | 2 units 2戸 | Total units 総戸数 | | 5 units 5戸 | Land area 土地面積 | | 100 sq m ~ 111.22 sq m (30.24 tsubo ~ 33.64 square meters) 100m2 ~ 111.22m2(30.24坪 ~ 33.64坪) | Building area 建物面積 | | 108.93 sq m ~ 109.88 sq m (32.95 tsubo ~ 33.23 square meters) 108.93m2 ~ 109.88m2(32.95坪 ~ 33.23坪) | Driveway burden-road 私道負担・道路 | | North side road about 7.2m 北側公道約7.2m | Completion date 完成時期(築年月) | | October 2013 2013年10月 | Address 住所 | | Aichi Prefecture, Chikusa-ku, Nagoya Asaoka-cho 2-22 No. 1 愛知県名古屋市千種区朝岡町2-22番1 他 | Traffic 交通 | | Subway Higashiyama Line "Motoyama" walk 2 minutes
Subway Meijo Line "Motoyama" walk 2 minutes 地下鉄東山線「本山」歩2分
地下鉄名城線「本山」歩2分
| Related links 関連リンク | | [Related Sites of this company] 【この会社の関連サイト】 | Contact お問い合せ先 | | TEL: 0800-603-3206 [Toll free] mobile phone ・ Also available from PHS
Caller ID is not notified
Please contact the "saw SUUMO (Sumo)"
If it does not lead, If the real estate company TEL:0800-603-3206【通話料無料】携帯電話・PHSからもご利用いただけます
発信者番号は通知されません
「SUUMO(スーモ)を見た」と問い合わせください
つながらない方、不動産会社の方は
| Building coverage, floor area ratio 建ぺい率・容積率 | | Kenpei rate: 60%, Volume ratio: 200% 建ペい率:60%、容積率:200% | Time residents 入居時期 | | Immediate available 即入居可 | Land of the right form 土地の権利形態 | | Ownership 所有権 | Structure and method of construction 構造・工法 | | Wooden three-story (2 × 4 construction method) 木造3階建(2×4工法) | Use district 用途地域 | | One dwelling 1種住居 | Land category 地目 | | Residential land 宅地 | Other limitations その他制限事項 | | Height district, Quasi-fire zones, School zone, Residential land development Regulation Law 高度地区、準防火地域、文教地区、宅地造成等規制法 | Overview and notices その他概要・特記事項 | | Building confirmation number: A building: Se 21046 Building E: Se Nos. 21047 建築確認番号:A棟:セ21046 E棟:セ21047号 | Company profile 会社概要 | | <Seller> Governor of Aichi Prefecture (3) No. 019170 (Corporation) All Japan Real Estate Association Tokai Real Estate Fair Trade Council member (Ltd.) Towa Construction Yubinbango465-0005 Nagoya, Aichi Prefecture Meito-ku, Canare 1-1009 <売主>愛知県知事(3)第019170号(公社)全日本不動産協会会員 東海不動産公正取引協議会加盟(株)東和建設〒465-0005 愛知県名古屋市名東区香流1-1009 |
Floor plan間取り図 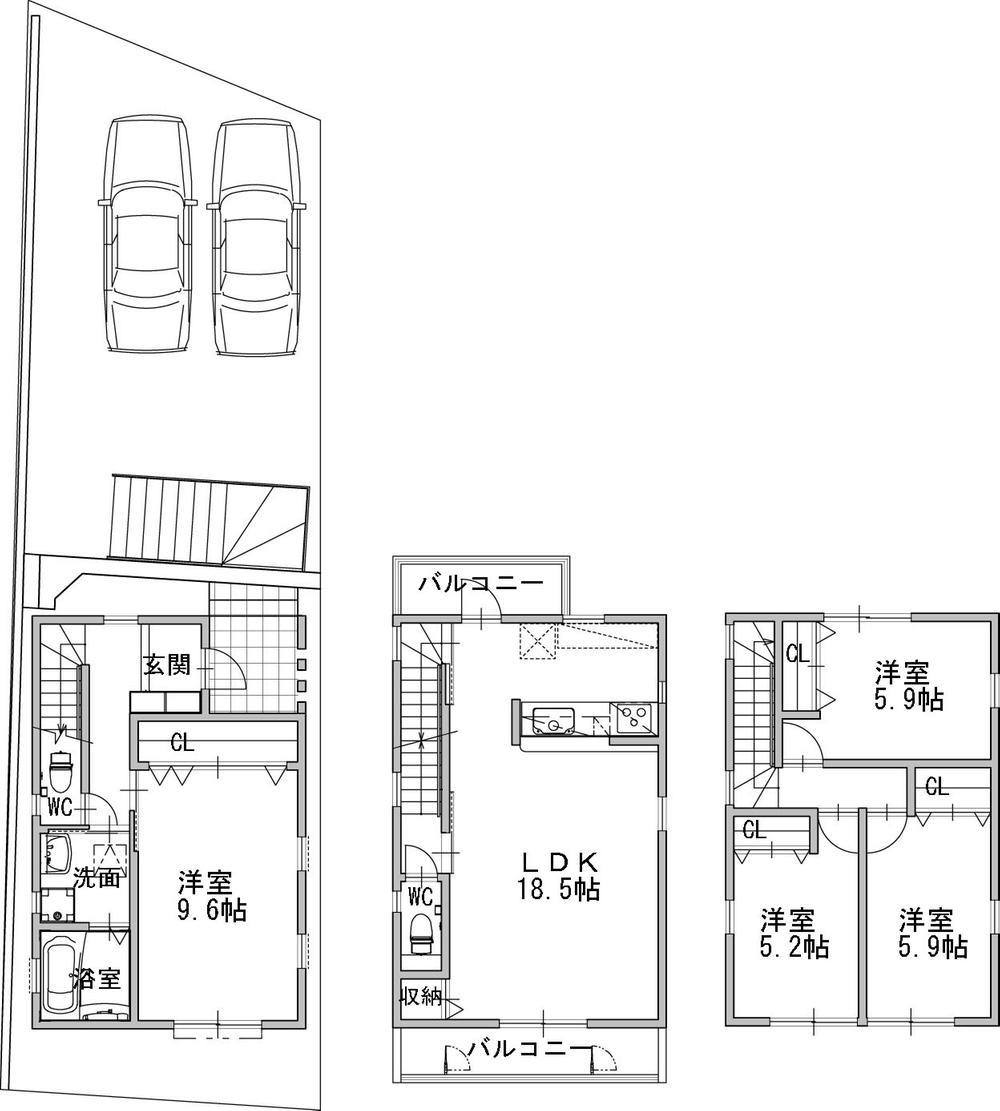 Building A Floor
A棟間取り
Local appearance photo現地外観写真 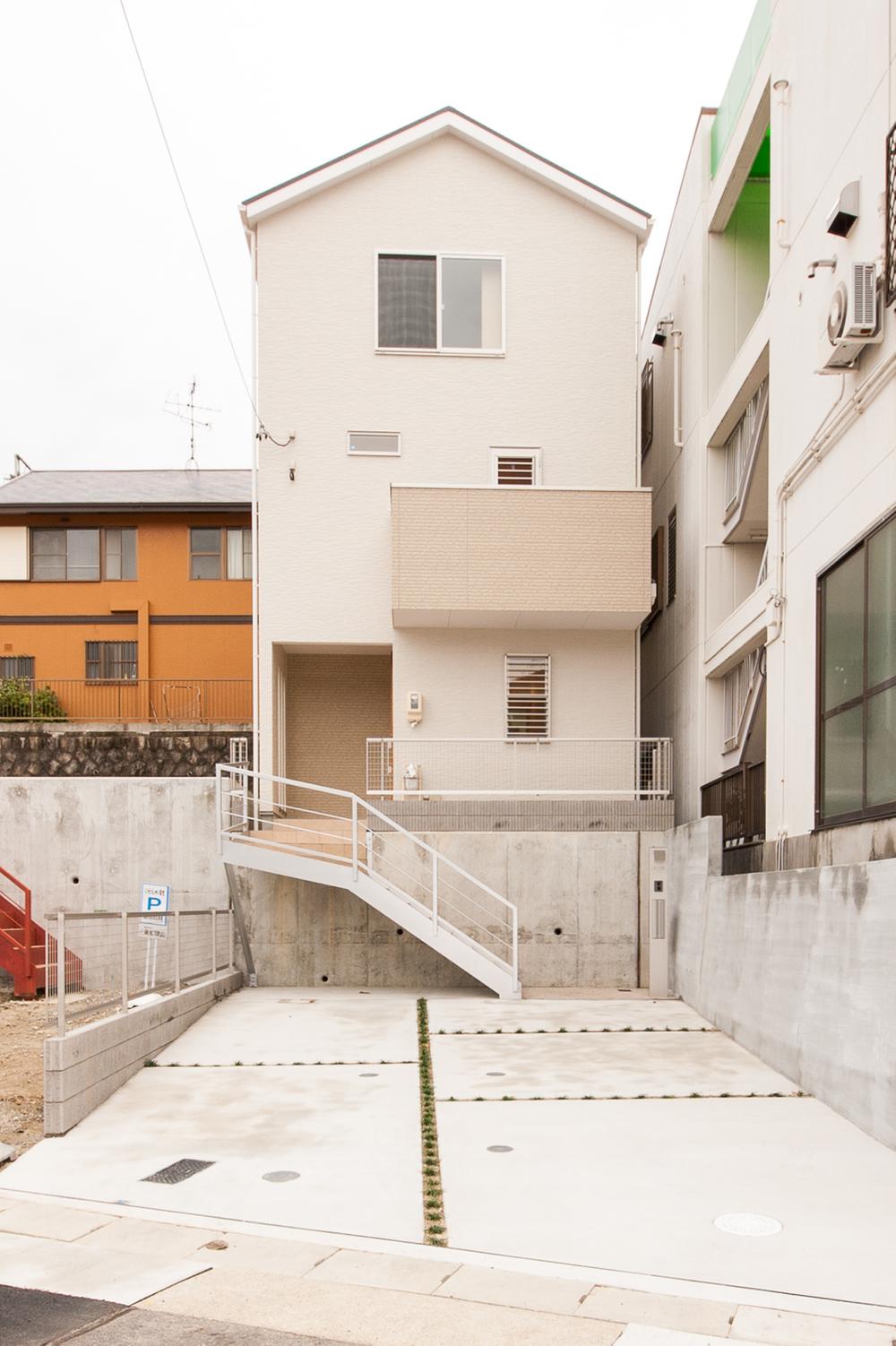 A Togaikan
A棟外観
Kitchenキッチン 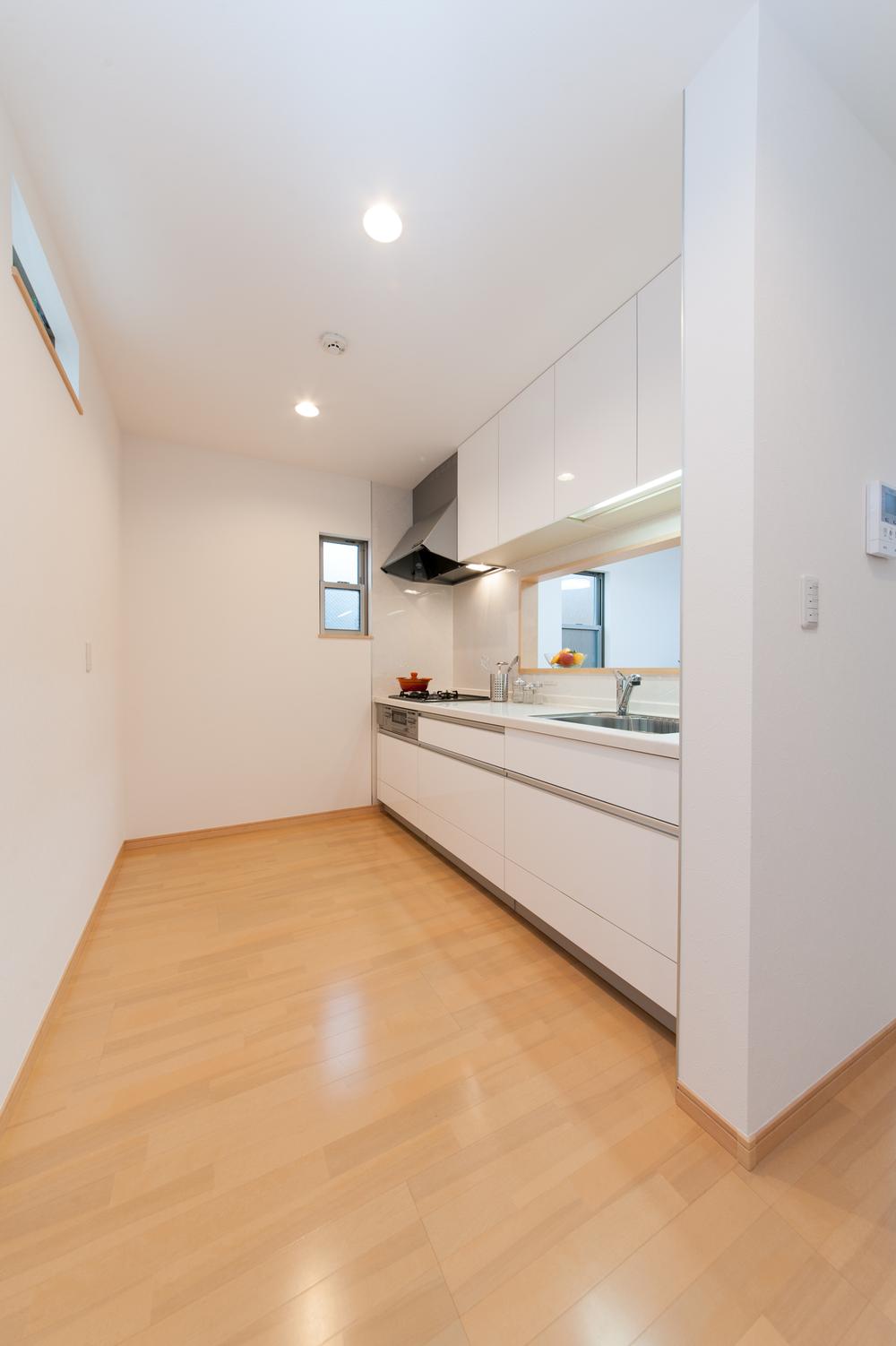 Wife safe design overlooking the living room from the kitchen. (A Building)
キッチンからリビングを見渡せる奥さま安心設計。(A棟)
Livingリビング 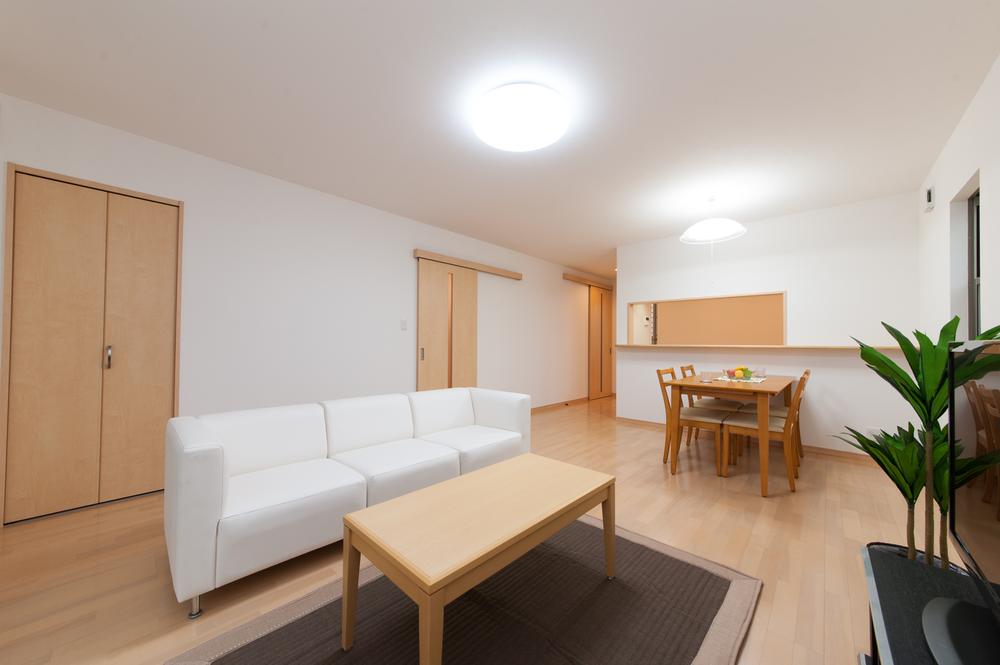 Easy-to-use space where there is storage space on the sunny 18 quires living
日当たりの良い18帖リビングに収納スペースがある使い勝手の良い空間
Local appearance photo現地外観写真 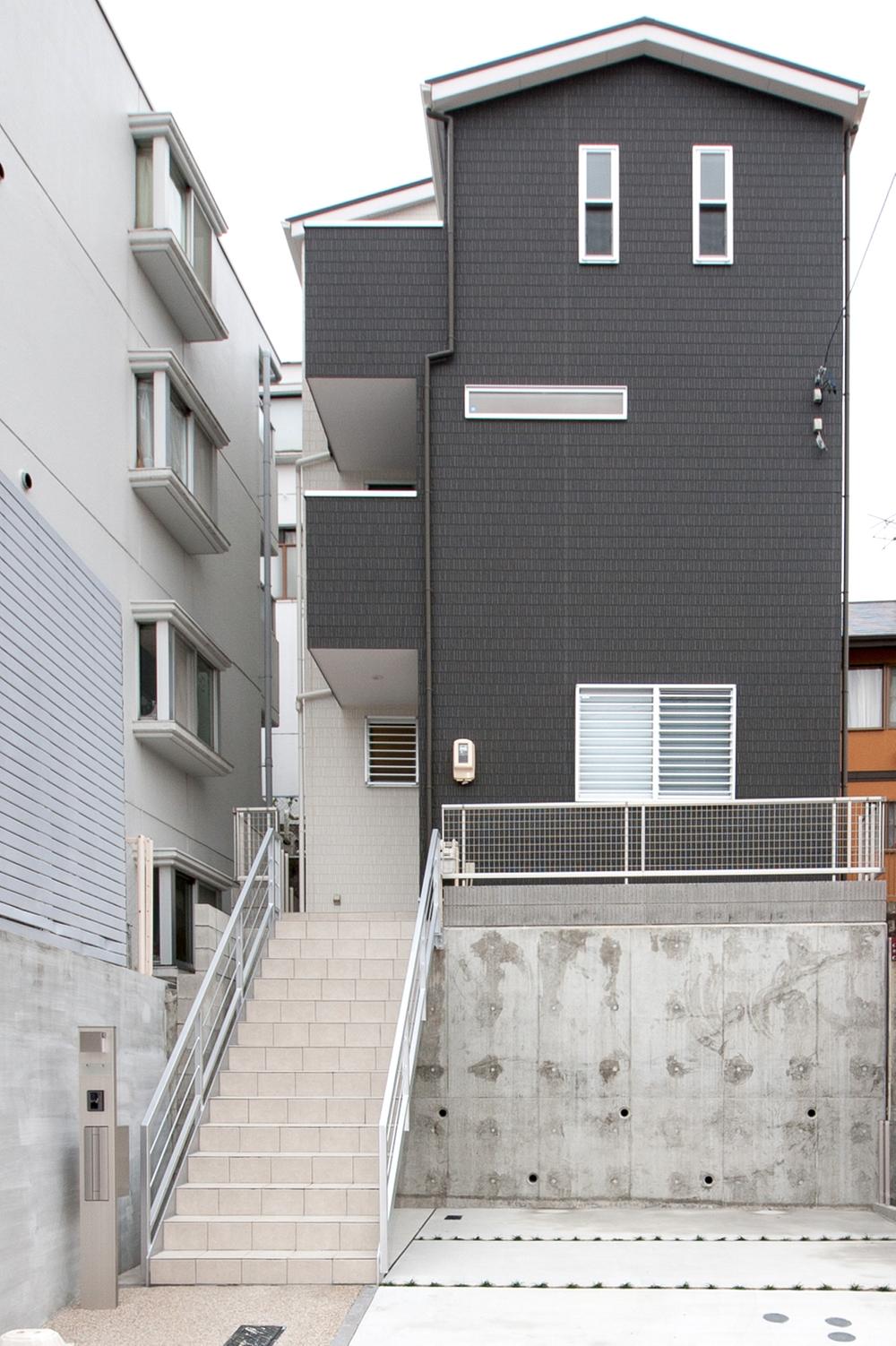 E Togaikan
E棟外観
Kitchenキッチン 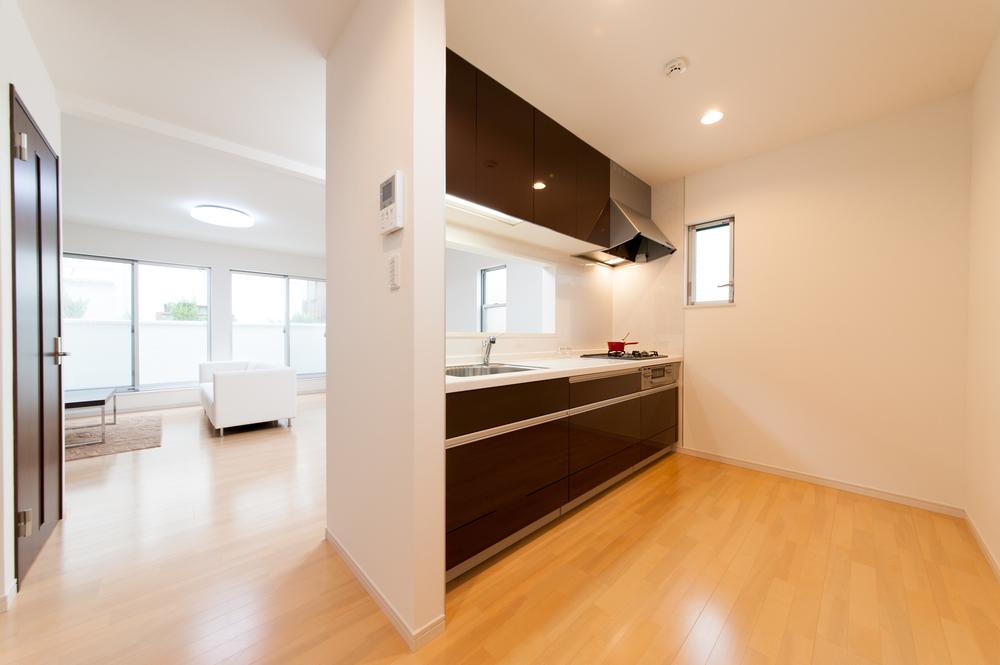 Wife safe design overlooking the family from the kitchen. (E Building)
キッチンから家族を見渡せる奥さま安心設計。(E棟)
Bathroom浴室 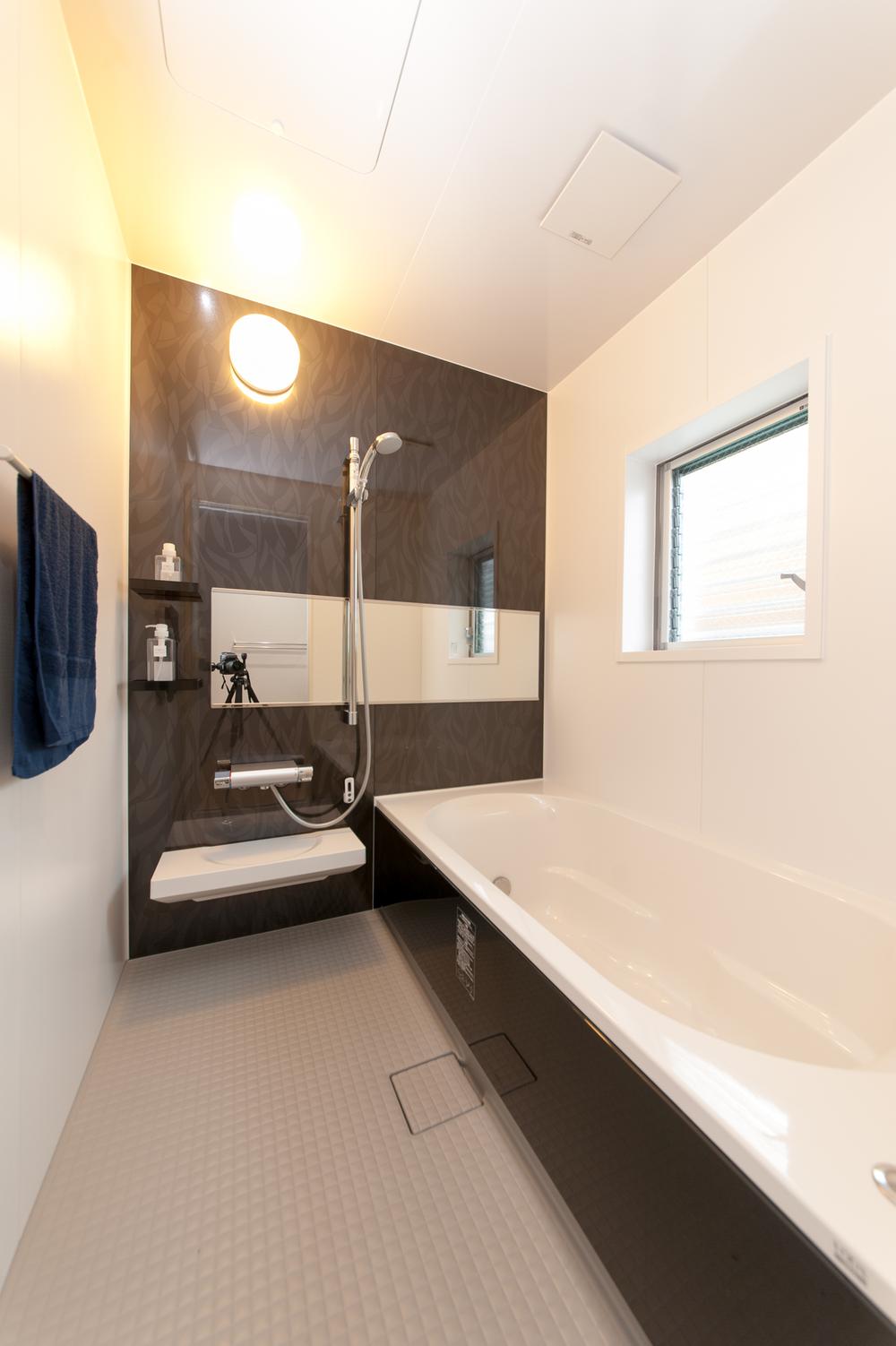 Calm modern impression of the bathroom (E Building)
落ち着いたモダンな印象の浴室(E棟)
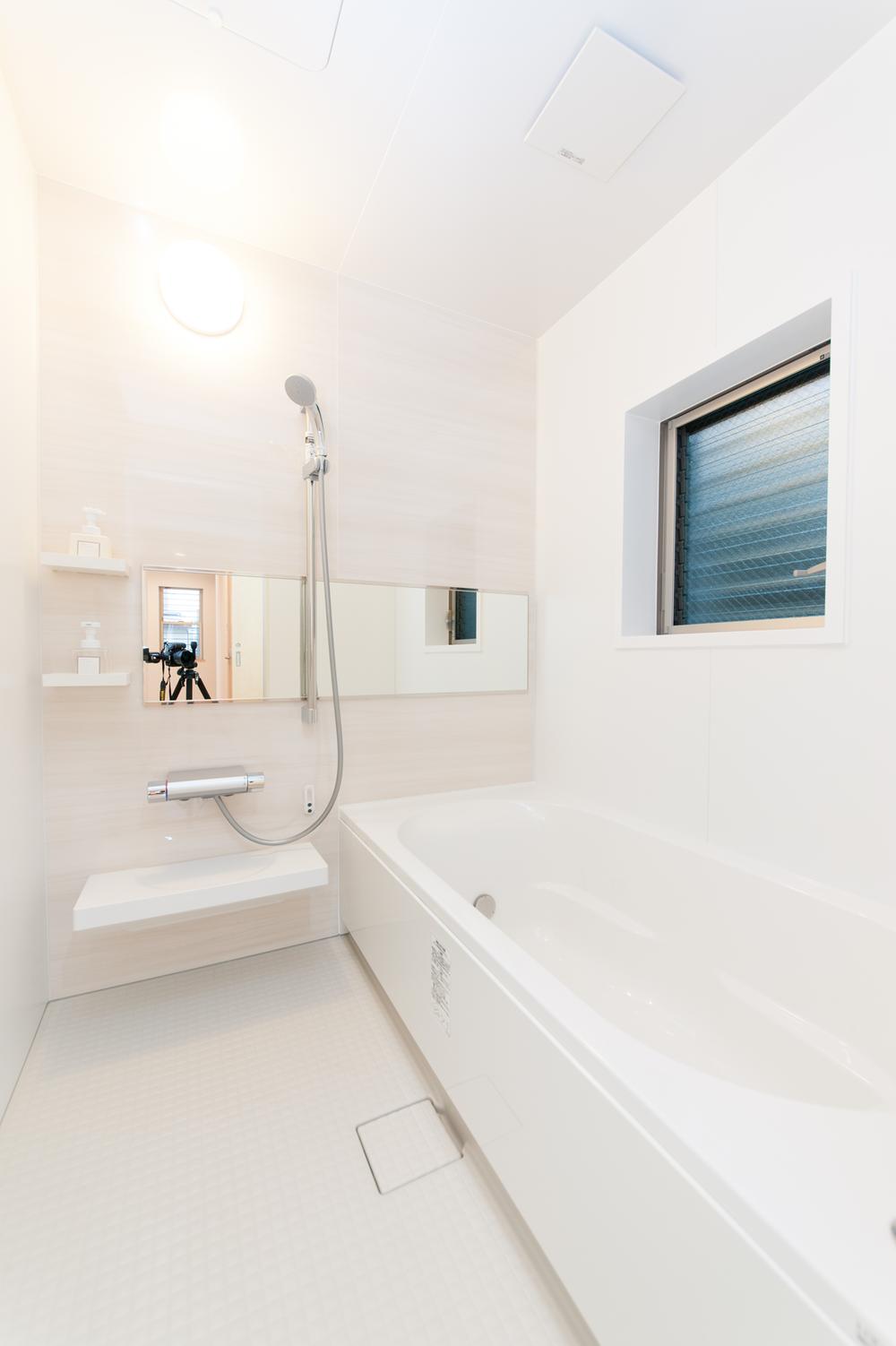 Bright clean and a sense of bathroom (A Building)
明るい清潔感のある浴室(A棟)
Entrance玄関 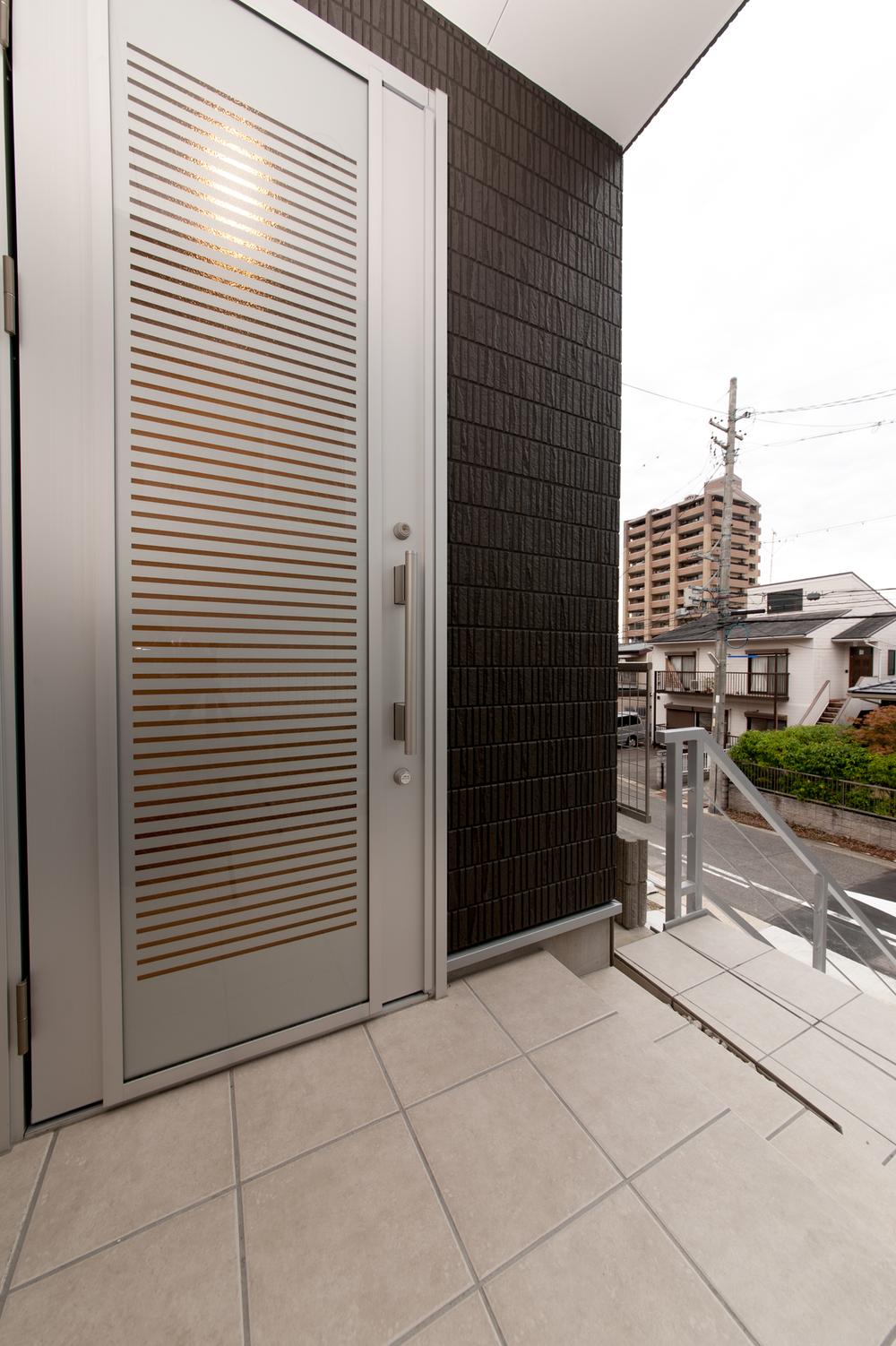 E Building entrance
E棟玄関
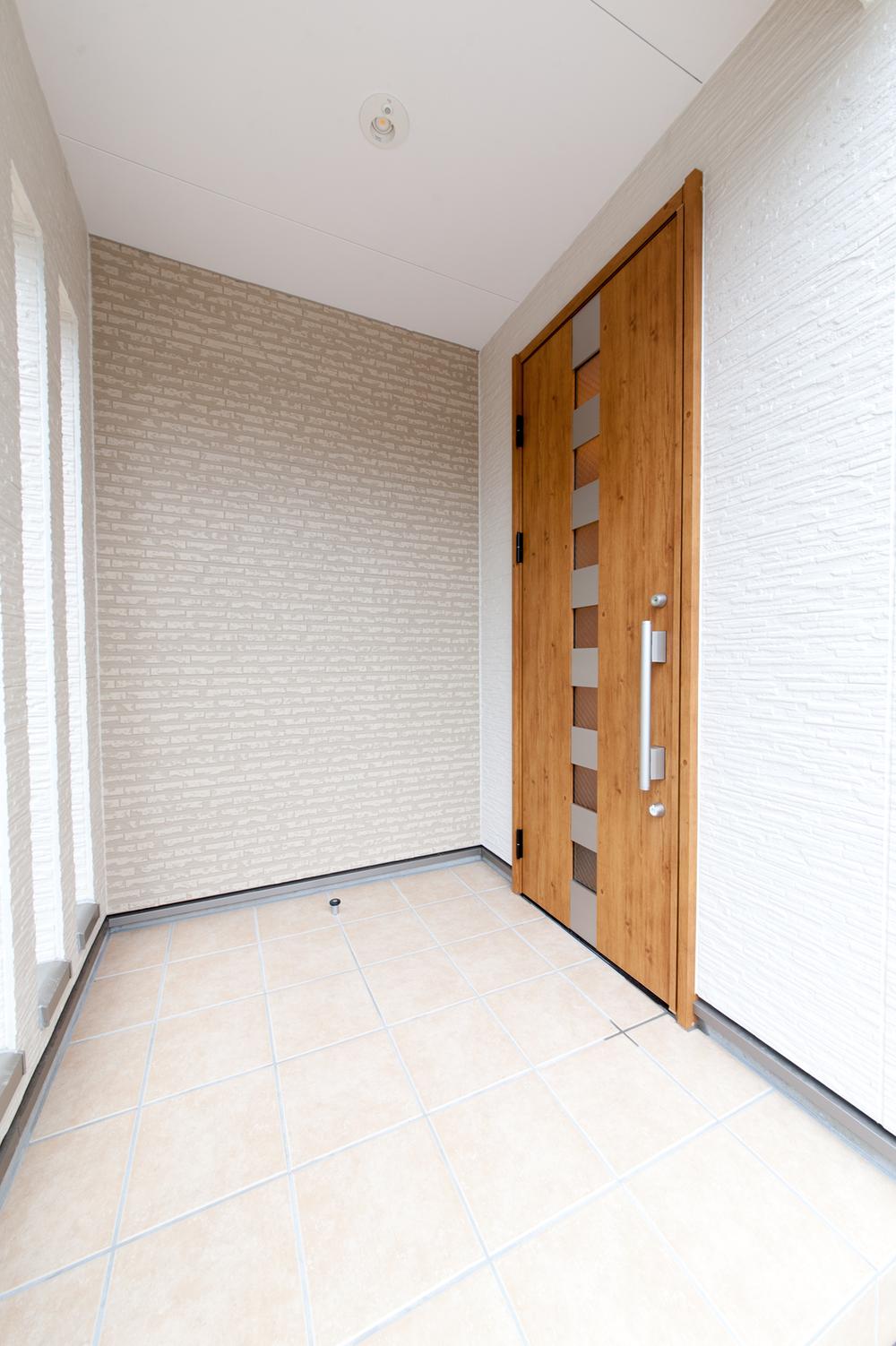 A building entrance
A棟玄関
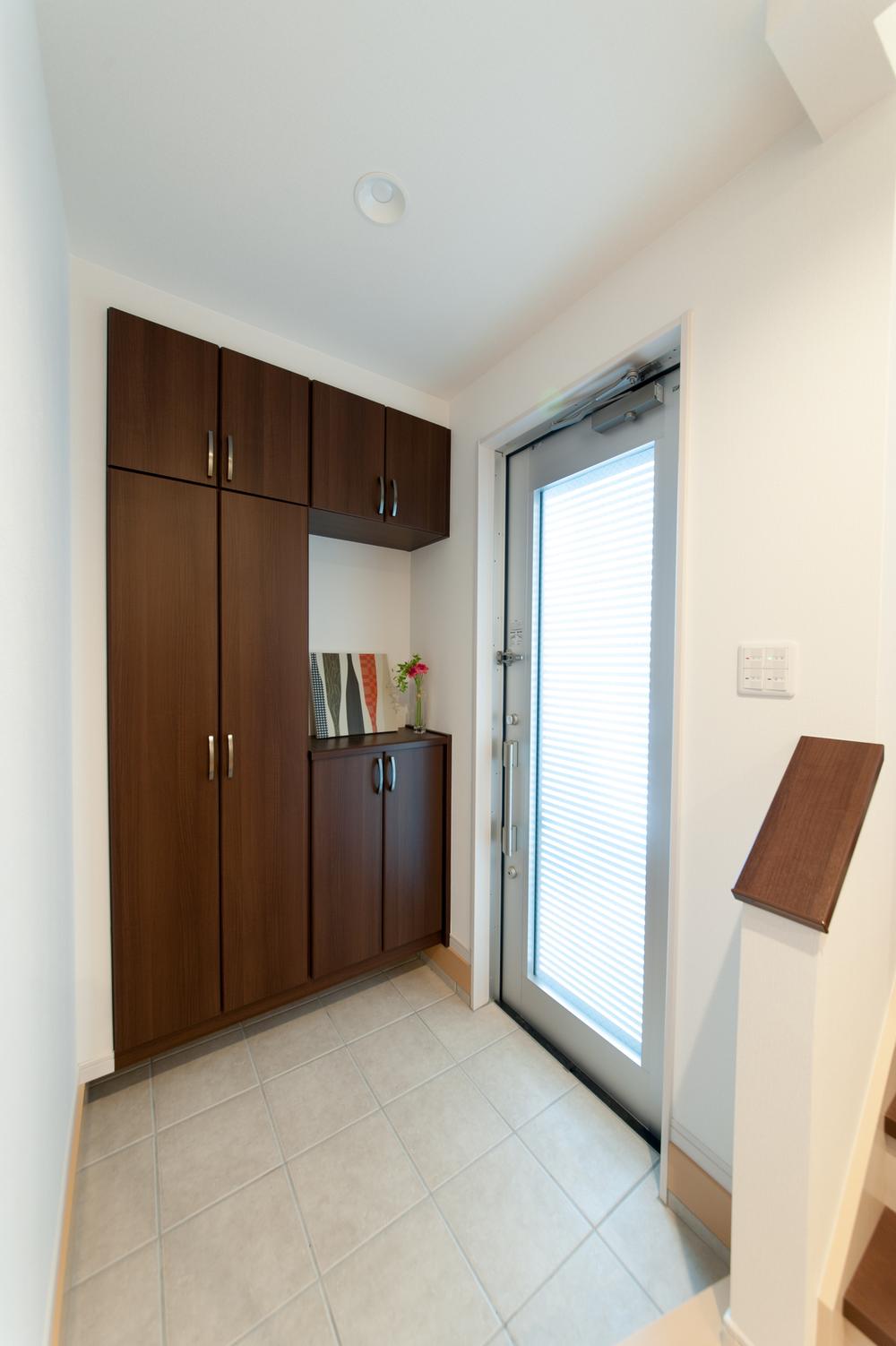 A storage space force entrance (E Building)
収納スペース力のある玄関(E棟)
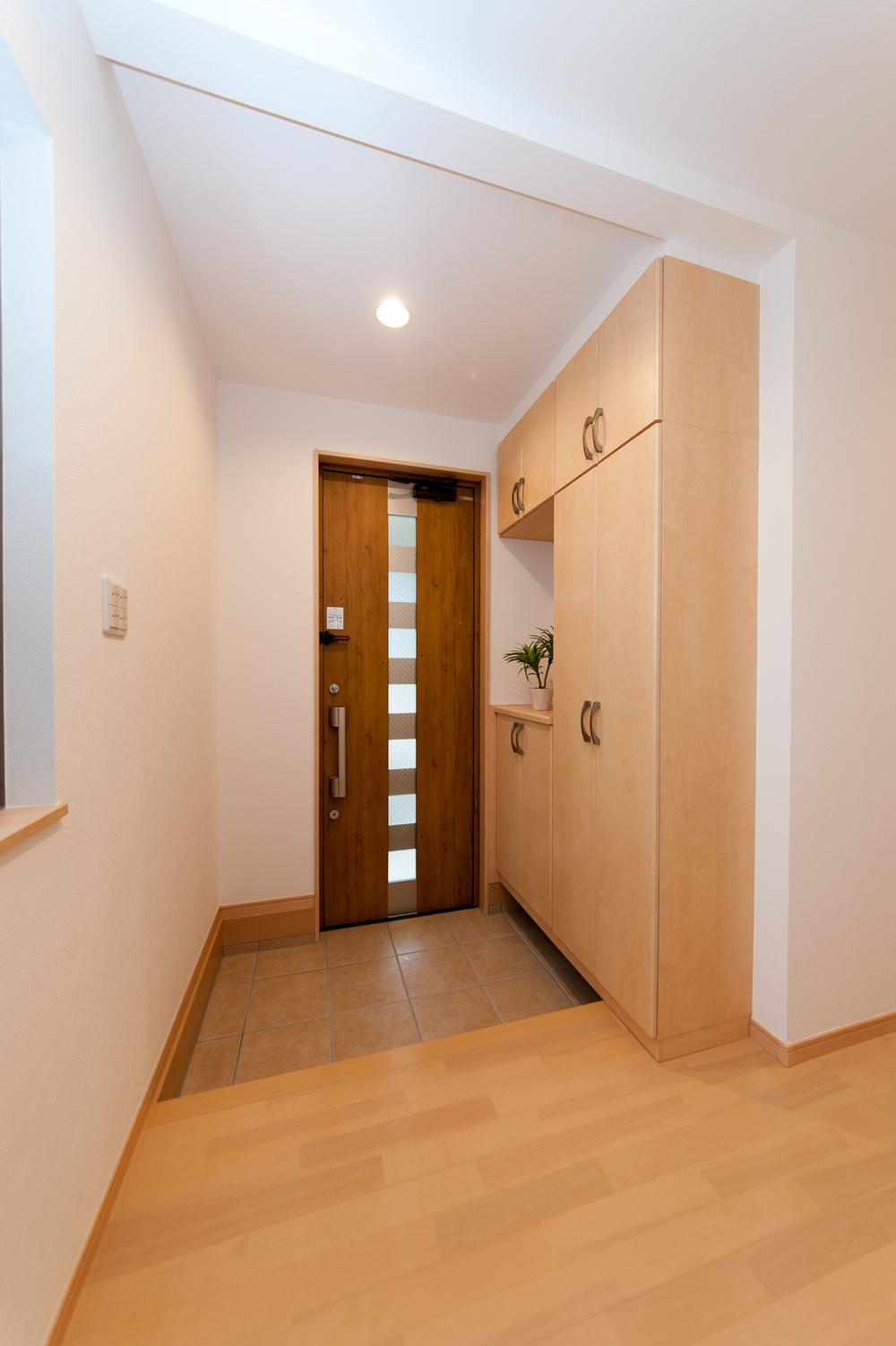 Entrance of the calm atmosphere (A Building)
落ち着いた雰囲気の玄関(A棟)
Non-living roomリビング以外の居室 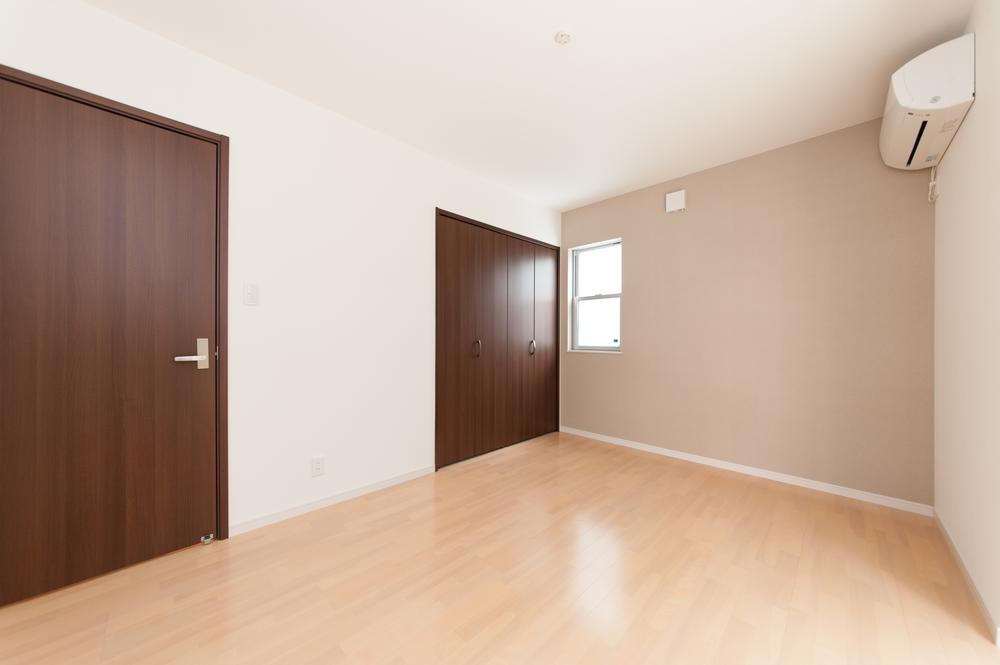 The south side of the sun per preeminent E building Western-style
南側の陽当たり抜群のE棟洋室
Toiletトイレ 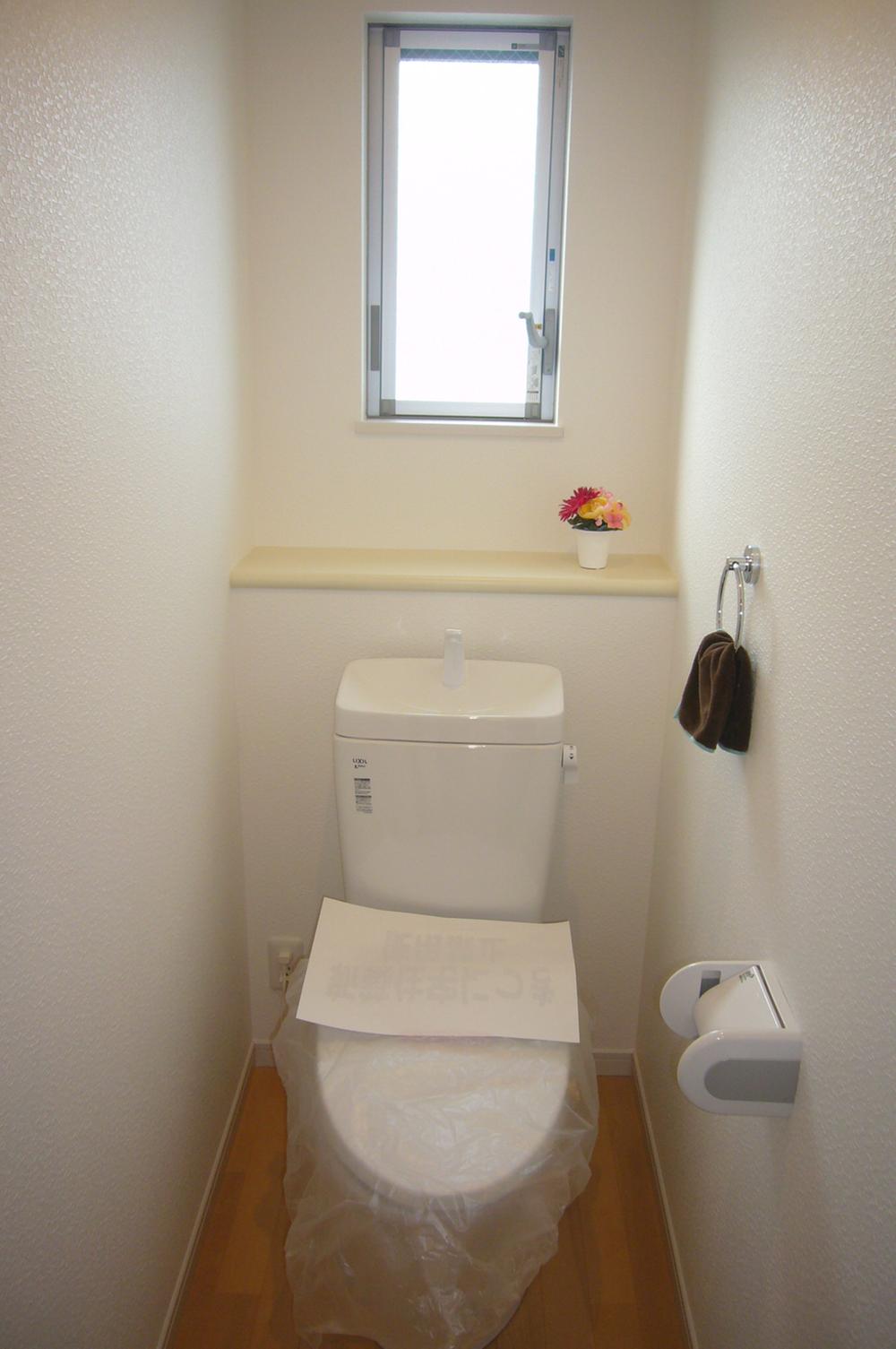 Toilet with cleanliness
清潔感のあるトイレ
Primary school小学校 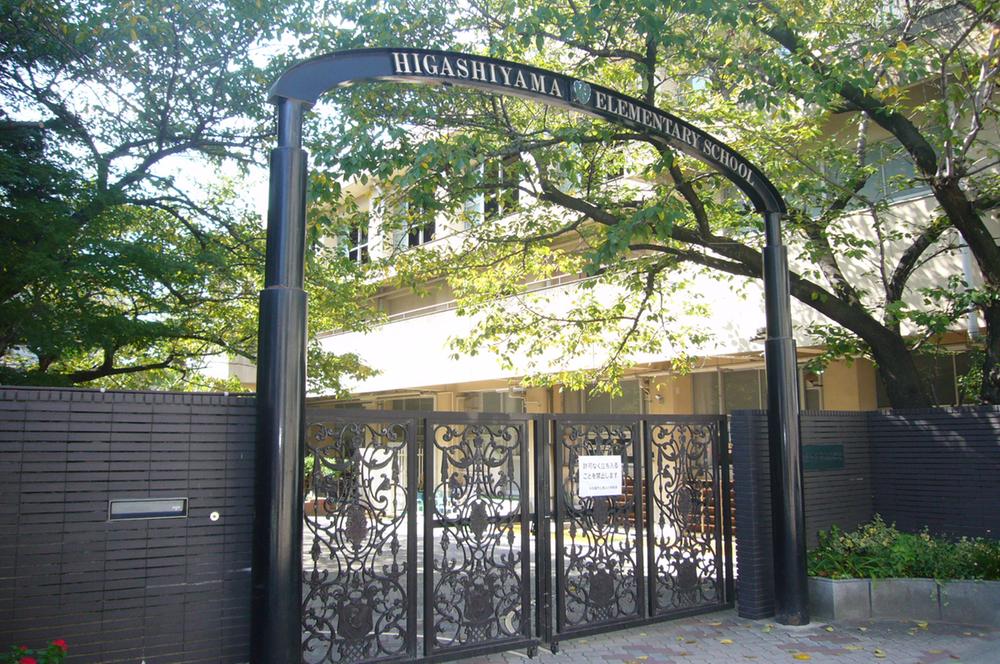 618m to Nagoya Municipal Higashiyama Elementary School
名古屋市立東山小学校まで618m
Supermarketスーパー 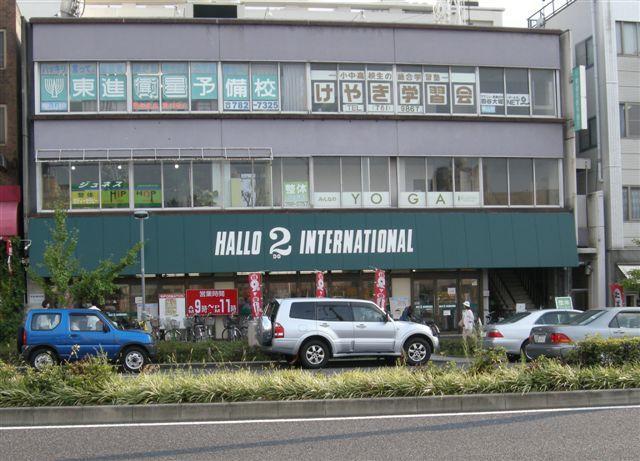 Harodu 868m to Higashiyama shop
ハロードゥ東山店まで868m
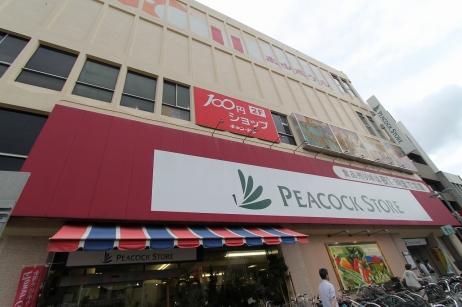 593m until Peacock store Motoyama shop
ピーコックストア本山店まで593m
Bank銀行 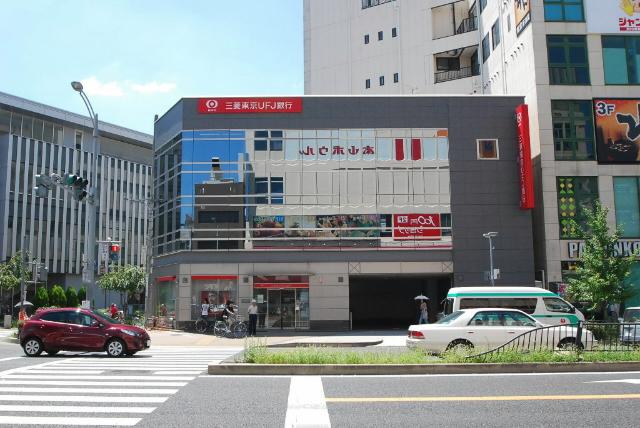 492m to Bank of Tokyo-Mitsubishi UFJ Kakuozan branch Motoyama branch office
三菱東京UFJ銀行覚王山支店本山出張所まで492m
Post office郵便局 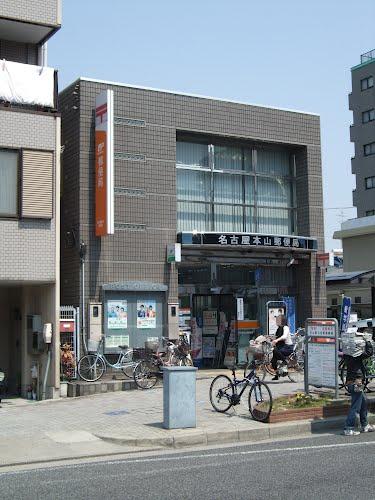 Nagoya Motoyama 485m to the post office
名古屋本山郵便局まで485m
Hospital病院 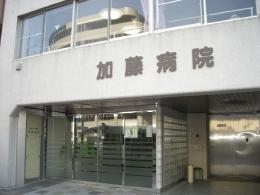 1167m until the medical corporation Akirahokai Kato hospital
医療法人昌峰会加藤病院まで1167m
The entire compartment Figure全体区画図 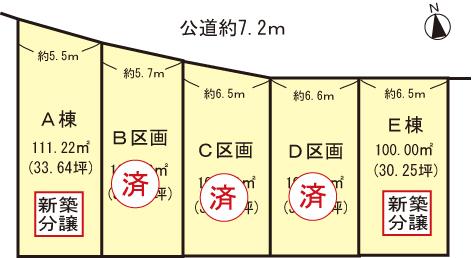 Compartment figure
区画図
Floor plan間取り図 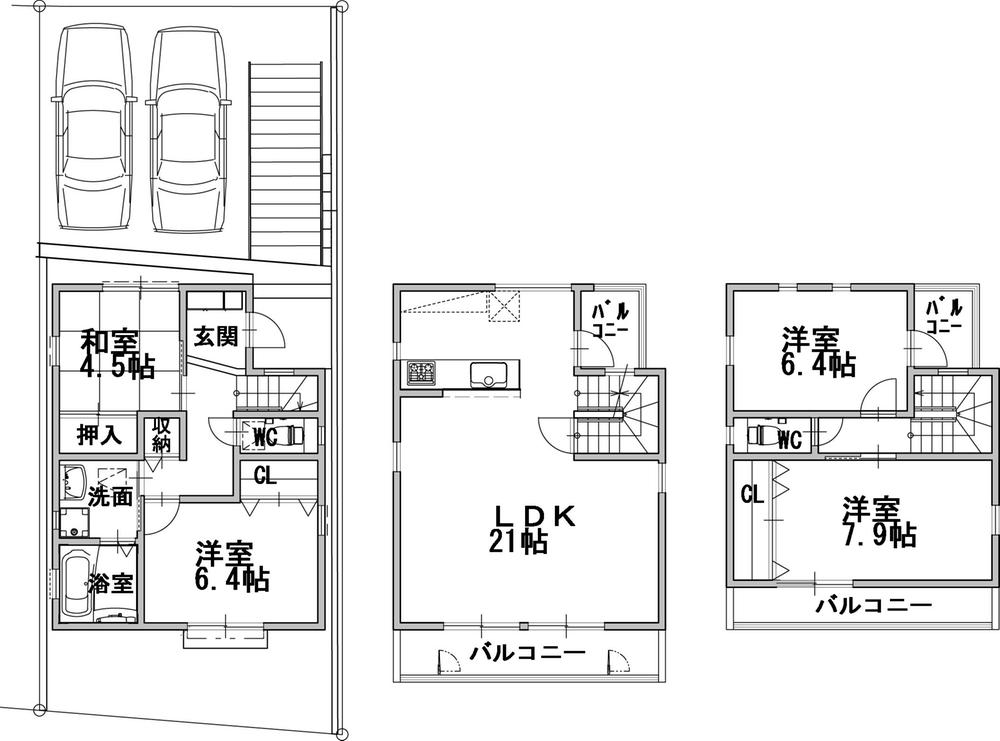 (E Building), Price 44,800,000 yen, 4LDK, Land area 100 sq m , Building area 109.88 sq m
(E棟)、価格4480万円、4LDK、土地面積100m2、建物面積109.88m2
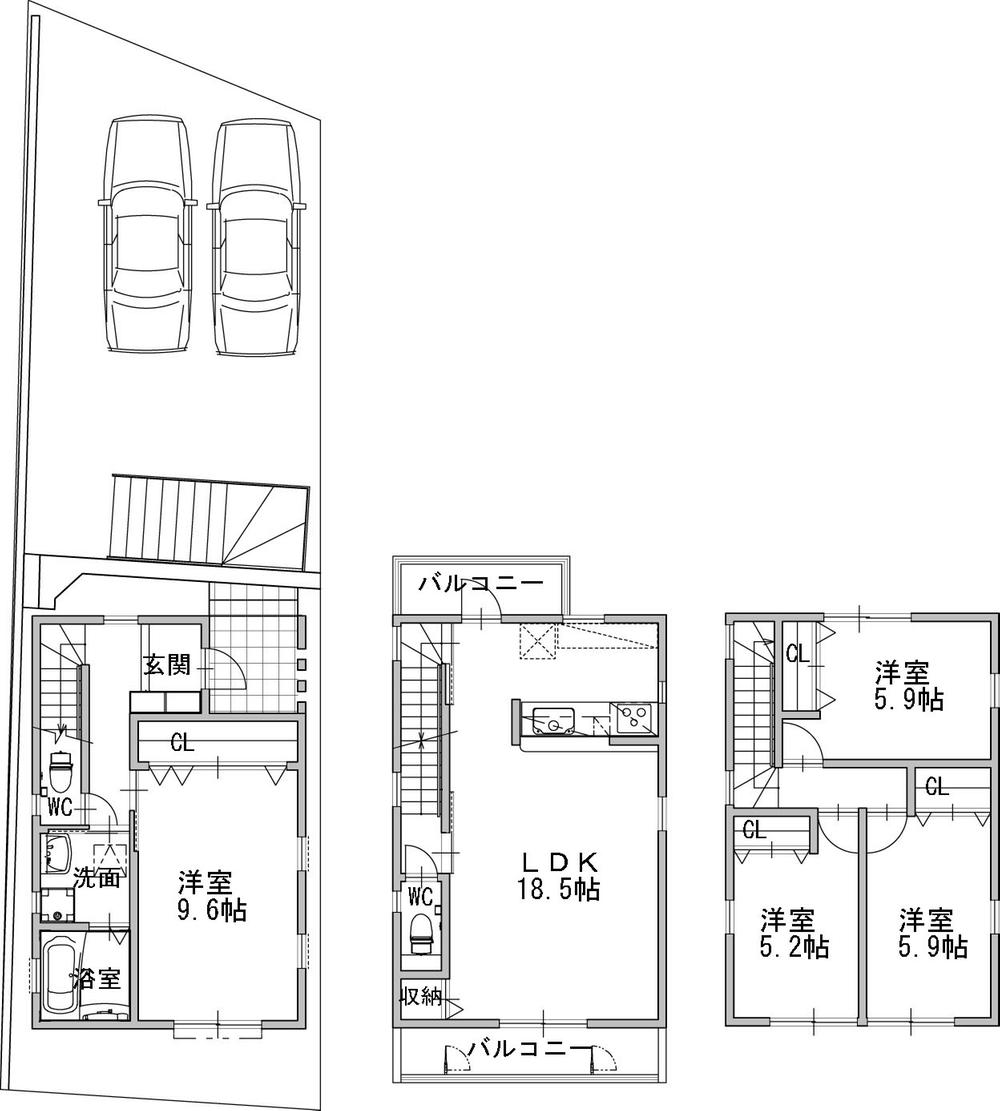 (A Building), Price 47,500,000 yen, 4LDK, Land area 111.22 sq m , Building area 108.93 sq m
(A棟)、価格4750万円、4LDK、土地面積111.22m2、建物面積108.93m2
Bank銀行 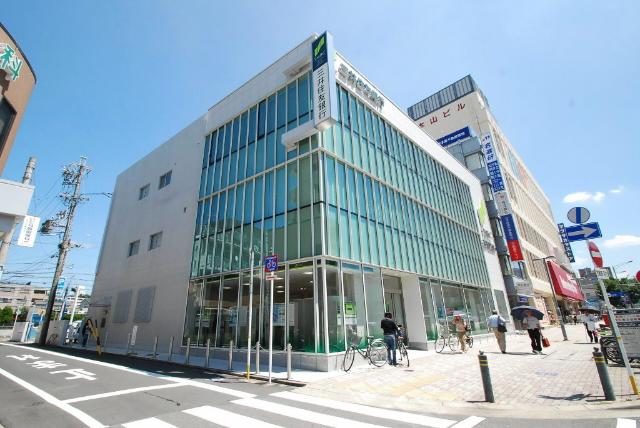 Sumitomo Mitsui Banking Corporation Motoyama 624m to the branch
三井住友銀行本山支店まで624m
Location
|

























