New Homes » Tokai » Aichi Prefecture » Chikusa-ku, Nagoya
 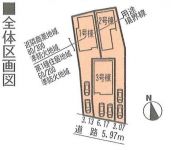
| | Aichi Prefecture, Chikusa-ku, Nagoya 愛知県名古屋市千種区 |
| Setosen Meitetsu "Obata" walk 26 minutes 名鉄瀬戸線「小幡」歩26分 |
| Solar power generation system with housing! Home Energy Management System "HEMS" adopted! Why do not we start a new life with plenty of sunshine and a pleasant breeze pour in residence! ! 太陽光発電システム付き住宅!ホームエネルギーマネジメントシステム「HEMS」採用!たっぷりの陽光と心地よい風が舞い込む住まいで新生活をスタートしませんか!! |
| ■ Chiyoda Bridge Elementary School ・ ・ ・ Walk about 14 minutes ■ Chikusa junior high school ・ ・ ・ Walk about 22 minutes ● Inokoishi life Town Asti ・ ・ ・ Walk about 4 minutes ■千代田橋小学校・・・徒歩約14分■千種中学校・・・徒歩約22分●猪子石ライフタウンアスティ・・・徒歩約4分 |
Features pickup 特徴ピックアップ | | Corresponding to the flat-35S / Solar power system / Year Available / Parking two Allowed / Energy-saving water heaters / Facing south / System kitchen / Bathroom Dryer / Yang per good / All room storage / Siemens south road / A quiet residential area / LDK15 tatami mats or more / Around traffic fewer / Japanese-style room / Washbasin with shower / Face-to-face kitchen / Toilet 2 places / Bathroom 1 tsubo or more / 2-story / South balcony / Double-glazing / Warm water washing toilet seat / Underfloor Storage / The window in the bathroom / TV monitor interphone / Ventilation good / All living room flooring / All room 6 tatami mats or more / Water filter / City gas / Storeroom フラット35Sに対応 /太陽光発電システム /年内入居可 /駐車2台可 /省エネ給湯器 /南向き /システムキッチン /浴室乾燥機 /陽当り良好 /全居室収納 /南側道路面す /閑静な住宅地 /LDK15畳以上 /周辺交通量少なめ /和室 /シャワー付洗面台 /対面式キッチン /トイレ2ヶ所 /浴室1坪以上 /2階建 /南面バルコニー /複層ガラス /温水洗浄便座 /床下収納 /浴室に窓 /TVモニタ付インターホン /通風良好 /全居室フローリング /全居室6畳以上 /浄水器 /都市ガス /納戸 | Price 価格 | | 34,900,000 yen ~ 35,900,000 yen 3490万円 ~ 3590万円 | Floor plan 間取り | | 3LDK + S (storeroom) ~ 3LDK + 2S (storeroom) 3LDK+S(納戸) ~ 3LDK+2S(納戸) | Units sold 販売戸数 | | 3 units 3戸 | Total units 総戸数 | | 3 units 3戸 | Land area 土地面積 | | 116.18 sq m ~ 157.42 sq m (35.14 tsubo ~ 47.61 square meters) 116.18m2 ~ 157.42m2(35.14坪 ~ 47.61坪) | Building area 建物面積 | | 91.52 sq m ~ 99.62 sq m (27.68 tsubo ~ 30.13 square meters) 91.52m2 ~ 99.62m2(27.68坪 ~ 30.13坪) | Driveway burden-road 私道負担・道路 | | Contact surface on the public roads of the south width 5.97m 南側幅員5.97mの公道に接面 | Completion date 完成時期(築年月) | | November 2013 2013年11月 | Address 住所 | | Aichi Prefecture, Chikusa-ku, Nagoya Shin'nishi 2-114 愛知県名古屋市千種区新西2-114 | Traffic 交通 | | Setosen Meitetsu "Obata" walk 26 minutes
City Bus "Inokoishi Nishihara" walk 4 minutes subway Meijo Line "Chayagasaka" walk 30 minutes 名鉄瀬戸線「小幡」歩26分
市バス「猪子石西原」歩4分地下鉄名城線「茶屋ケ坂」歩30分
| Related links 関連リンク | | [Related Sites of this company] 【この会社の関連サイト】 | Person in charge 担当者より | | Person in charge of real-estate and building Nakagawa TakashiHiroshi Age: 30 Daigyokai Experience: 1 year 担当者宅建中川 尊裕年齢:30代業界経験:1年 | Contact お問い合せ先 | | TEL: 0800-808-9360 [Toll free] mobile phone ・ Also available from PHS
Caller ID is not notified
Please contact the "saw SUUMO (Sumo)"
If it does not lead, If the real estate company TEL:0800-808-9360【通話料無料】携帯電話・PHSからもご利用いただけます
発信者番号は通知されません
「SUUMO(スーモ)を見た」と問い合わせください
つながらない方、不動産会社の方は
| Building coverage, floor area ratio 建ぺい率・容積率 | | Kenpei rate: 60%, Volume ratio: 200% 建ペい率:60%、容積率:200% | Land of the right form 土地の権利形態 | | Ownership 所有権 | Structure and method of construction 構造・工法 | | Wooden 2-story (framing method) 木造2階建(軸組工法) | Use district 用途地域 | | One dwelling, Residential 1種住居、近隣商業 | Land category 地目 | | Residential land 宅地 | Other limitations その他制限事項 | | Quasi-fire zones 準防火地域 | Overview and notices その他概要・特記事項 | | Contact: Nakagawa TakashiHiroshi, Building confirmation number: first H25SHC111374, 111375, 111,376 No. 担当者:中川 尊裕、建築確認番号:第H25SHC111374、111375、111376号 | Company profile 会社概要 | | <Mediation> Governor of Aichi Prefecture (1) No. 022061 Eastern Real Estate Sales Co., Ltd. Yubinbango458-0814 Nagoya, Aichi Prefecture Midori Ward Tsurugasawa 1-1319 <仲介>愛知県知事(1)第022061号東部不動産販売(株)〒458-0814 愛知県名古屋市緑区鶴が沢1-1319 |
Local appearance photo現地外観写真 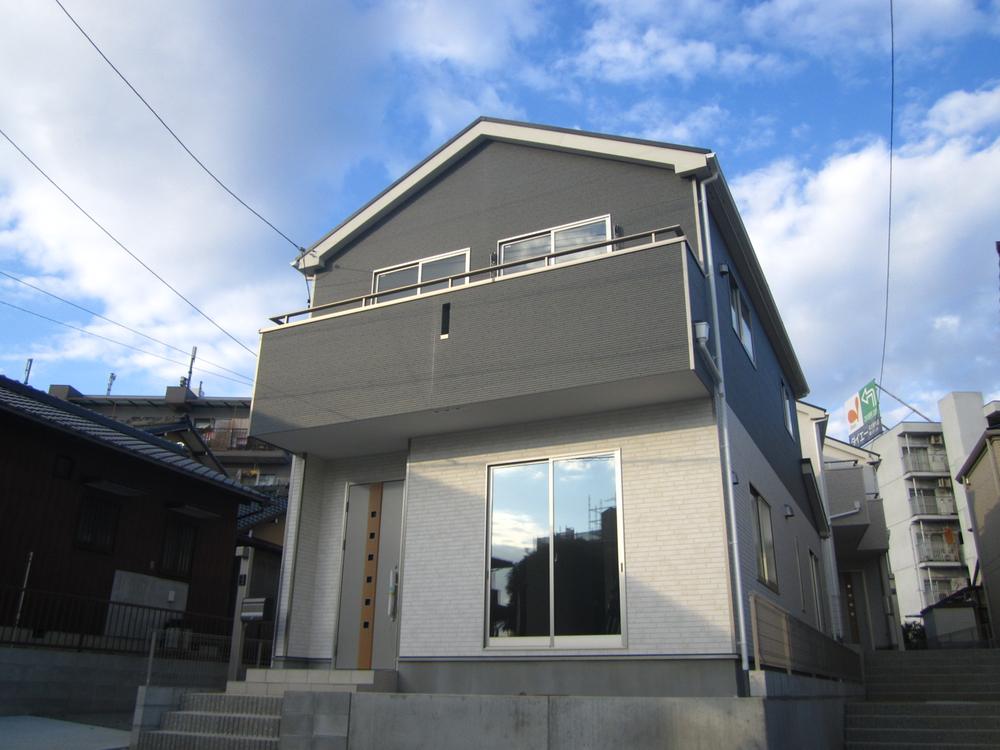 3 Building site (November 2013) Shooting
3号棟現地(2013年11月)撮影
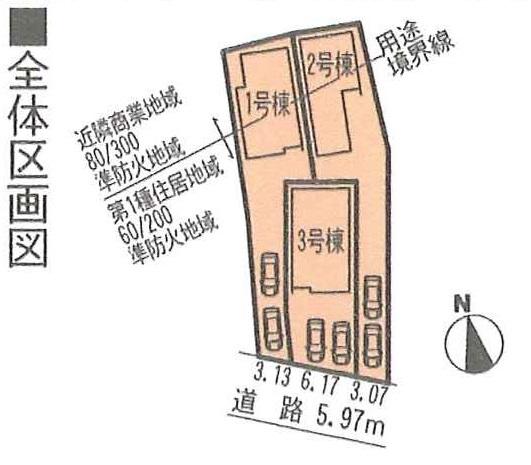 The entire compartment Figure
全体区画図
Local photos, including front road前面道路含む現地写真 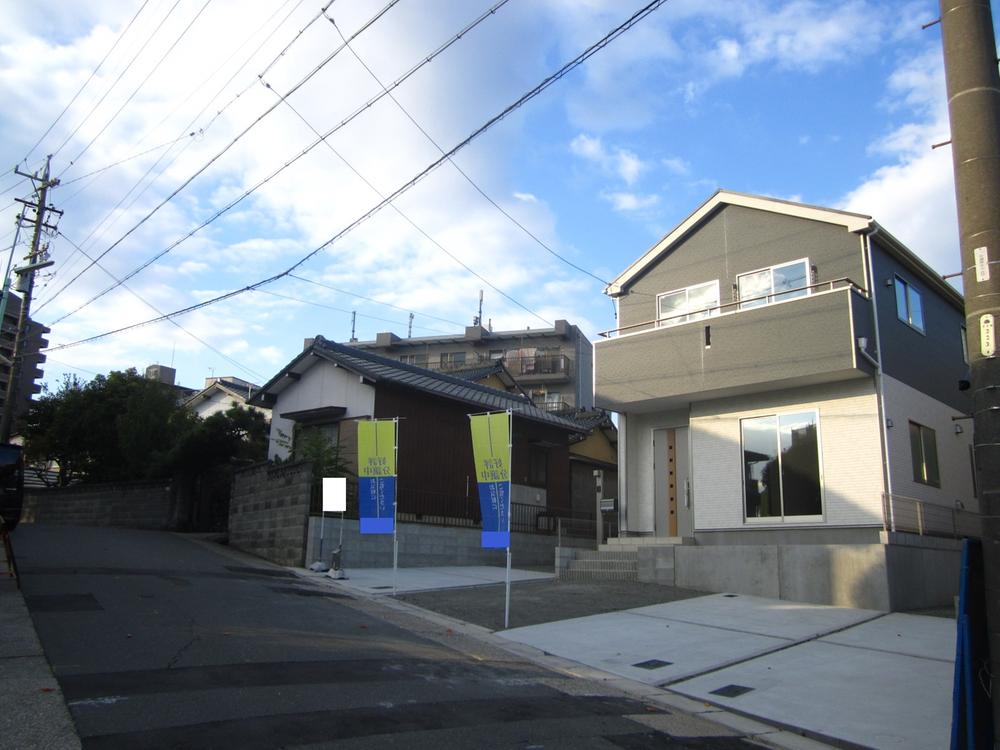 Local (11 May 2013) Shooting
現地(2013年11月)撮影
Floor plan間取り図 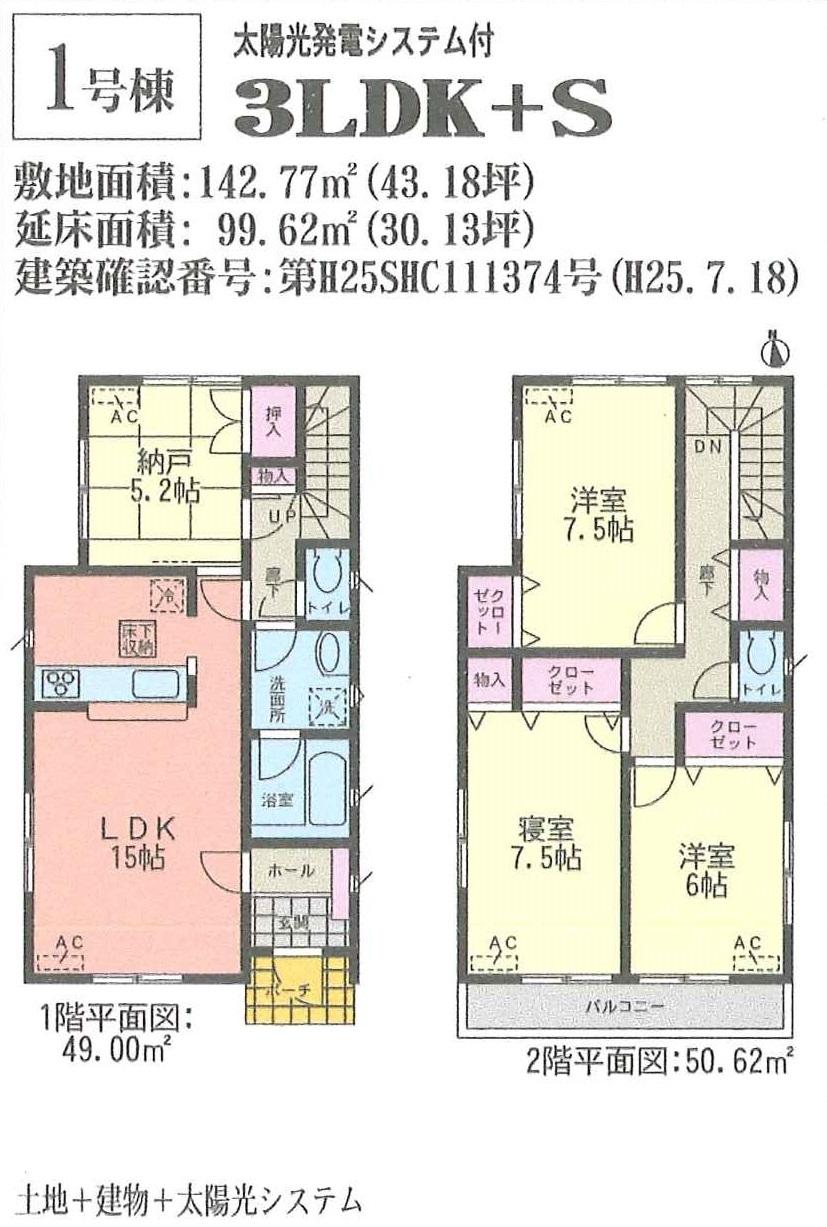 (1 Building), Price 34,900,000 yen, 3LDK+S, Land area 142.77 sq m , Building area 99.62 sq m
(1号棟)、価格3490万円、3LDK+S、土地面積142.77m2、建物面積99.62m2
Local appearance photo現地外観写真 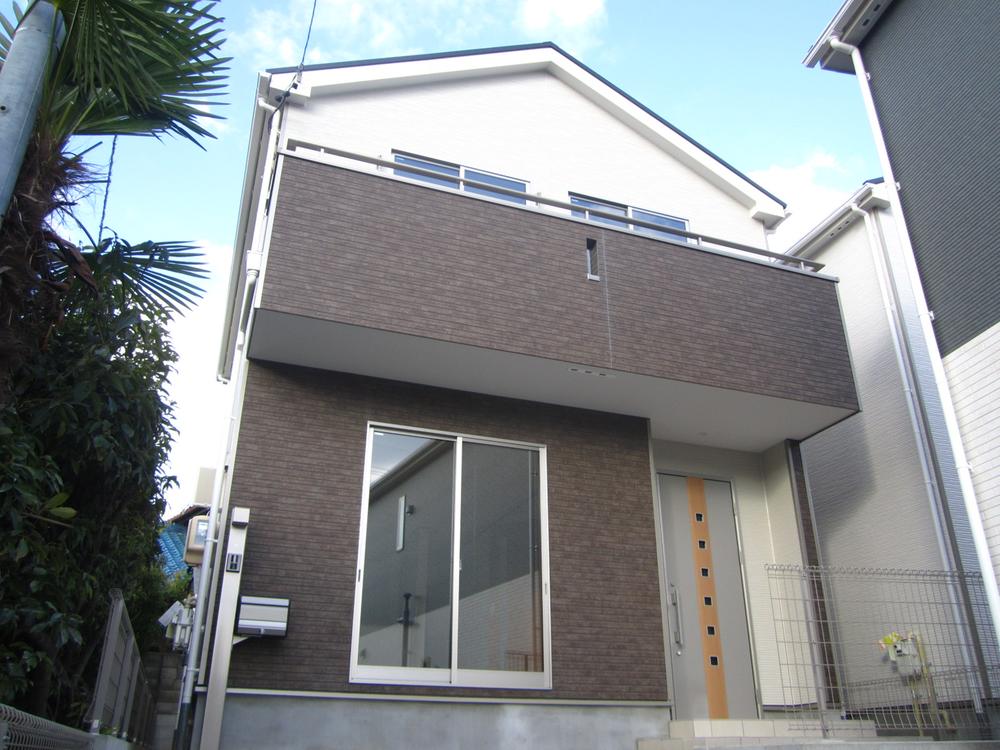 1 Building Local (11 May 2013) Shooting
1号棟
現地(2013年11月)撮影
Local photos, including front road前面道路含む現地写真 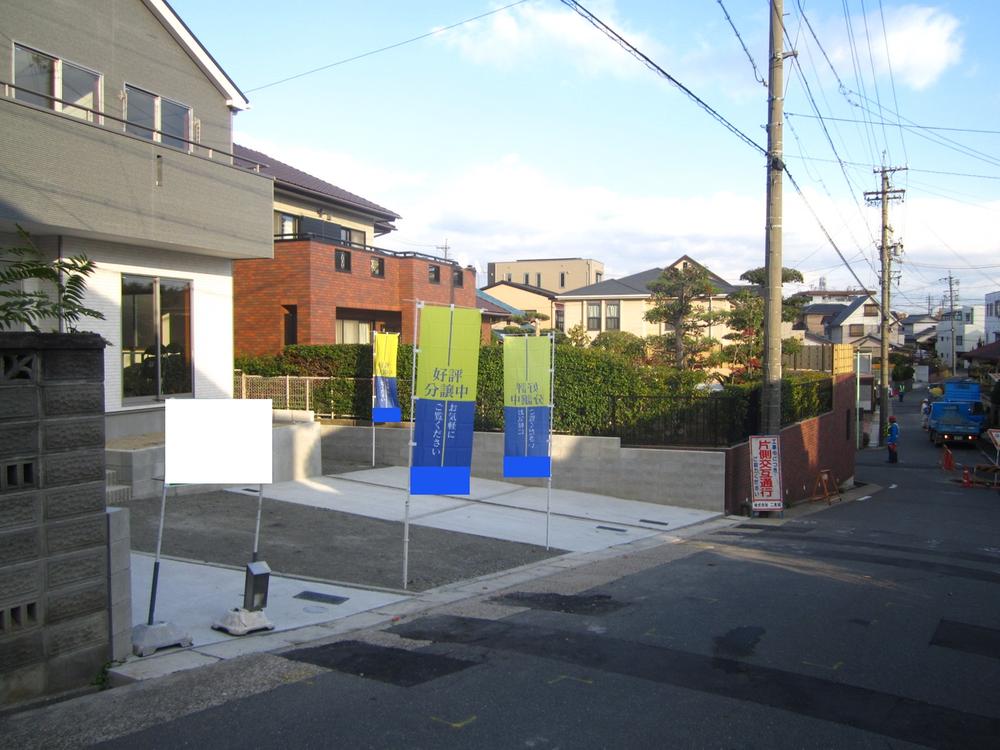 Local (11 May 2013) Shooting
現地(2013年11月)撮影
Floor plan間取り図 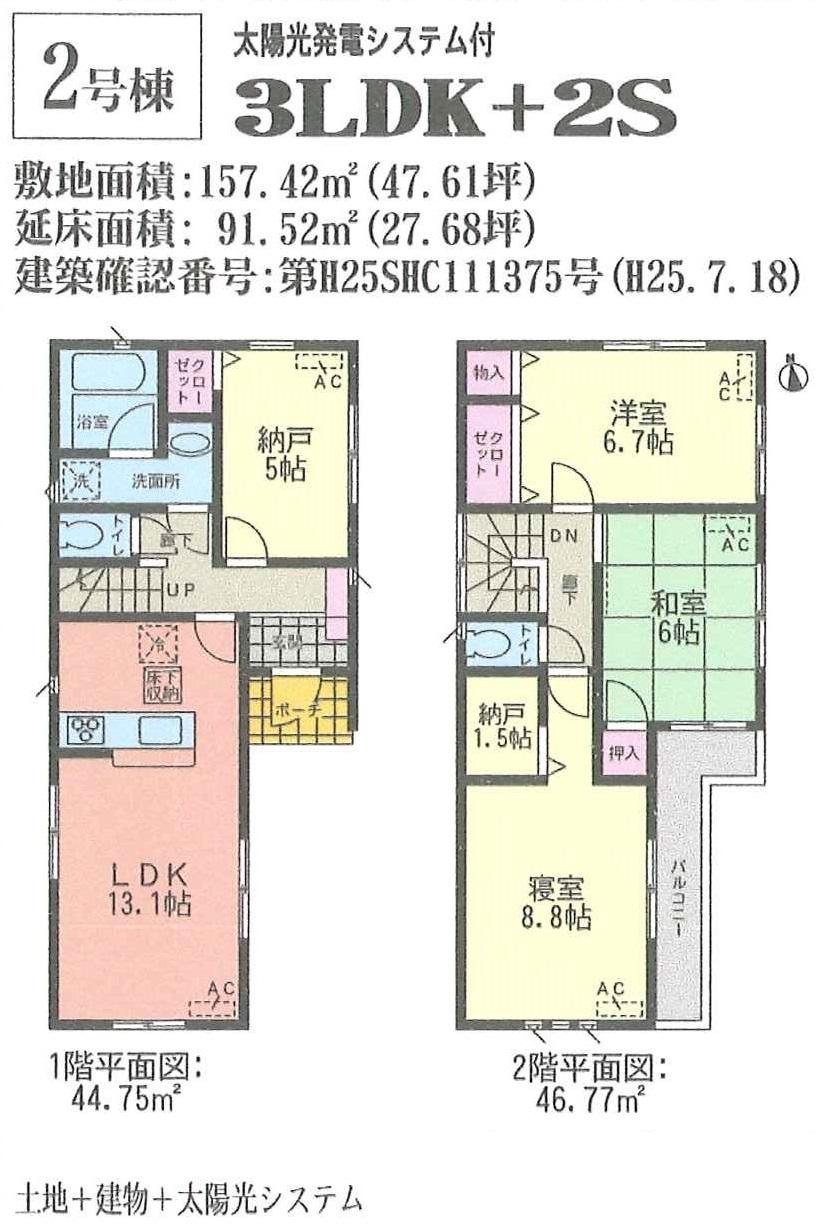 (Building 2), Price 34,900,000 yen, 3LDK+2S, Land area 157.42 sq m , Building area 91.52 sq m
(2号棟)、価格3490万円、3LDK+2S、土地面積157.42m2、建物面積91.52m2
Local appearance photo現地外観写真 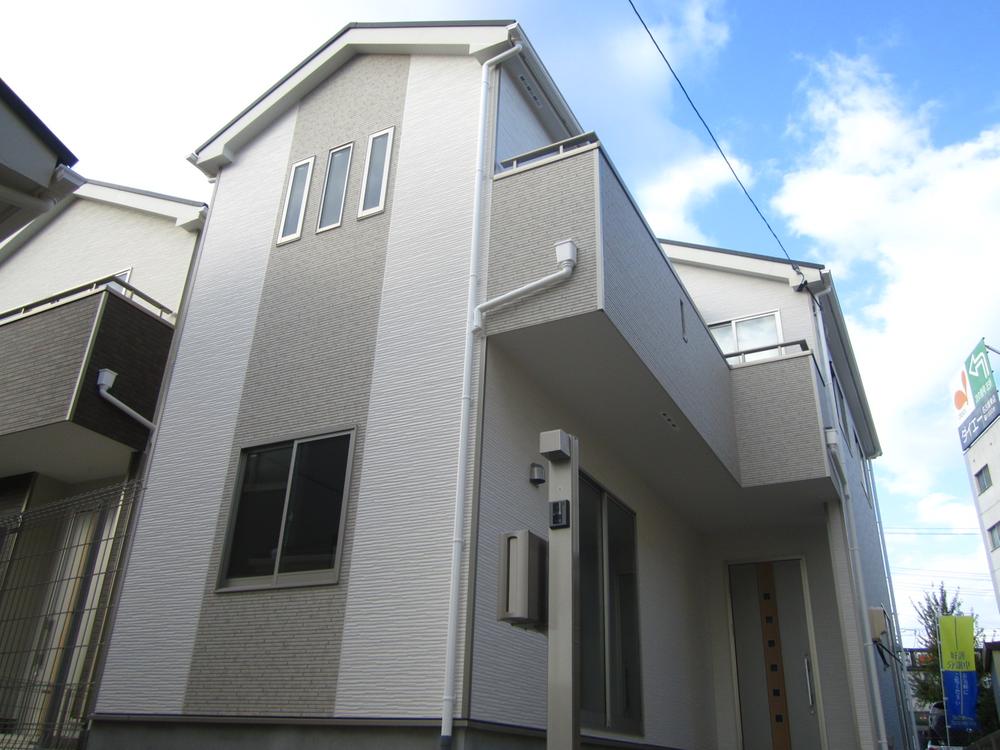 Building 2
2号棟
Floor plan間取り図 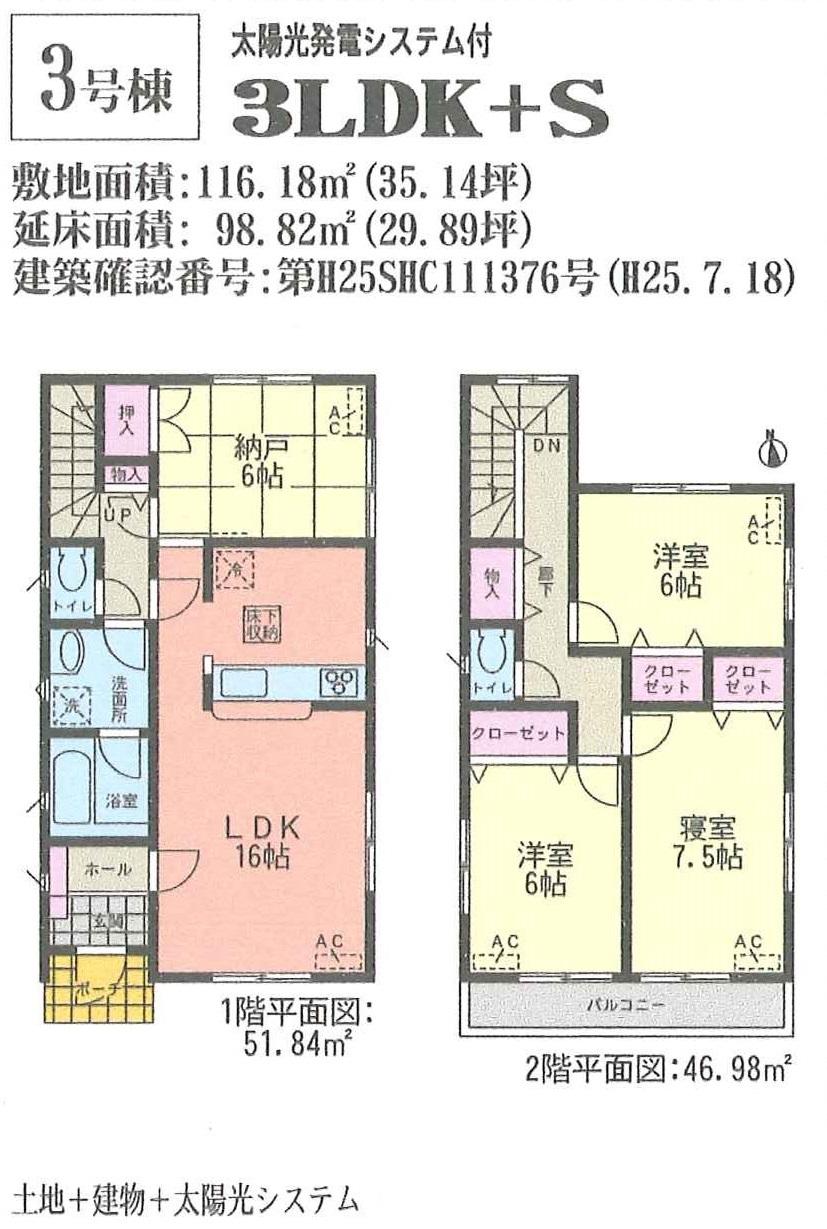 (3 Building), Price 35,900,000 yen, 3LDK+S, Land area 116.18 sq m , Building area 98.82 sq m
(3号棟)、価格3590万円、3LDK+S、土地面積116.18m2、建物面積98.82m2
Entrance玄関 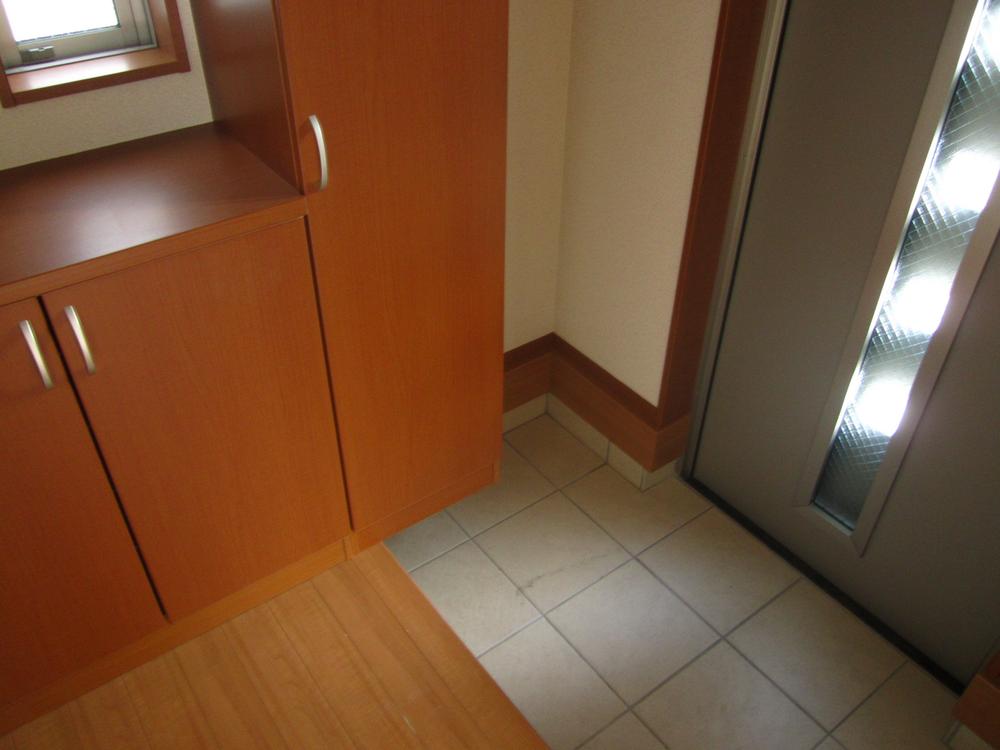 1 Building
1号棟
Kitchenキッチン 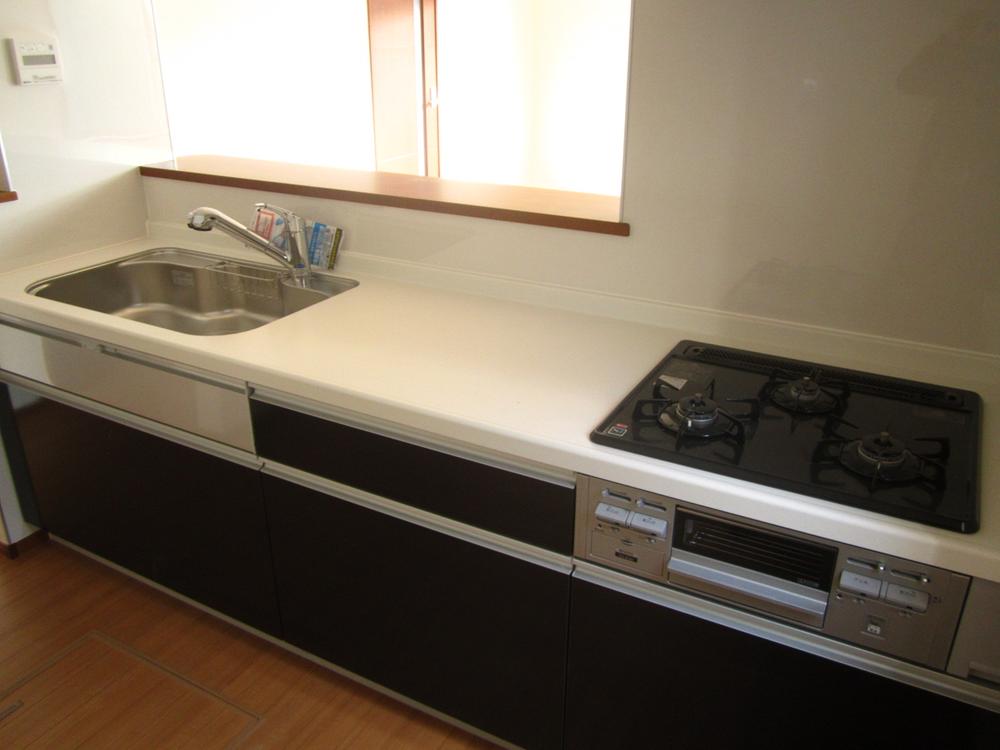 1 Building
1号棟
Non-living roomリビング以外の居室 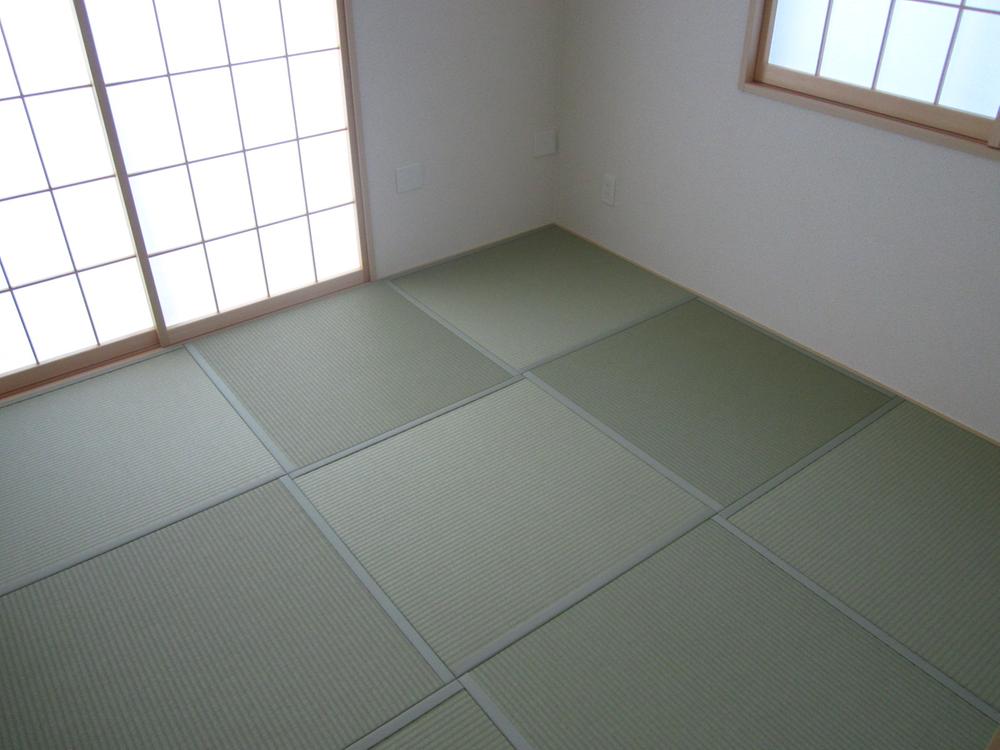 1 Building
1号棟
Toiletトイレ 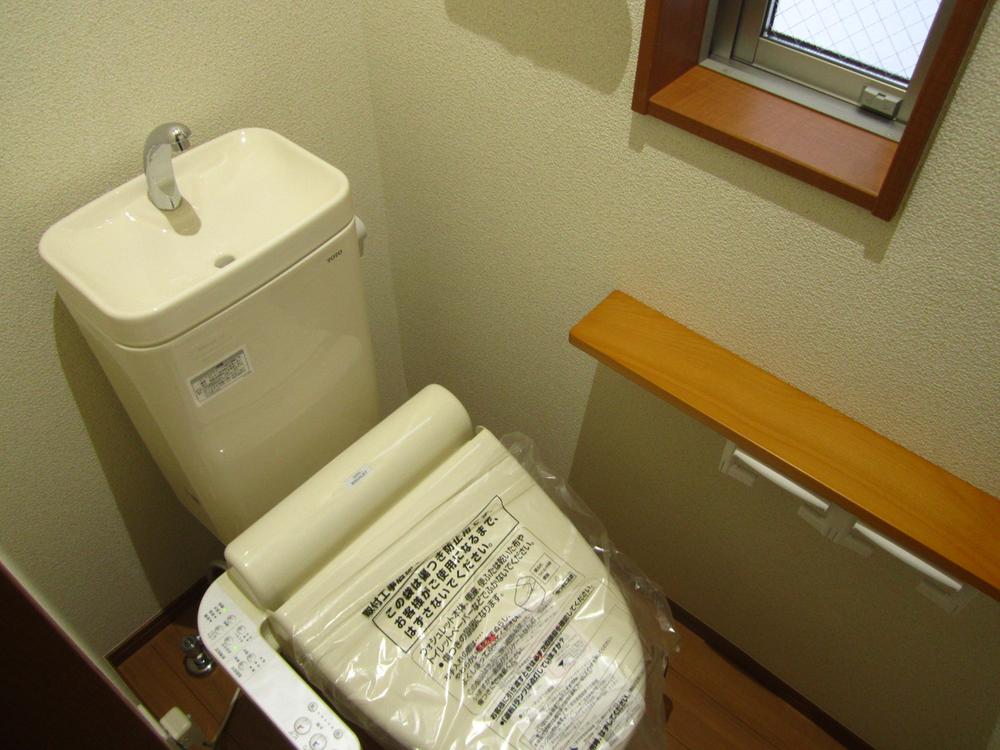 1 Building
1号棟
Livingリビング 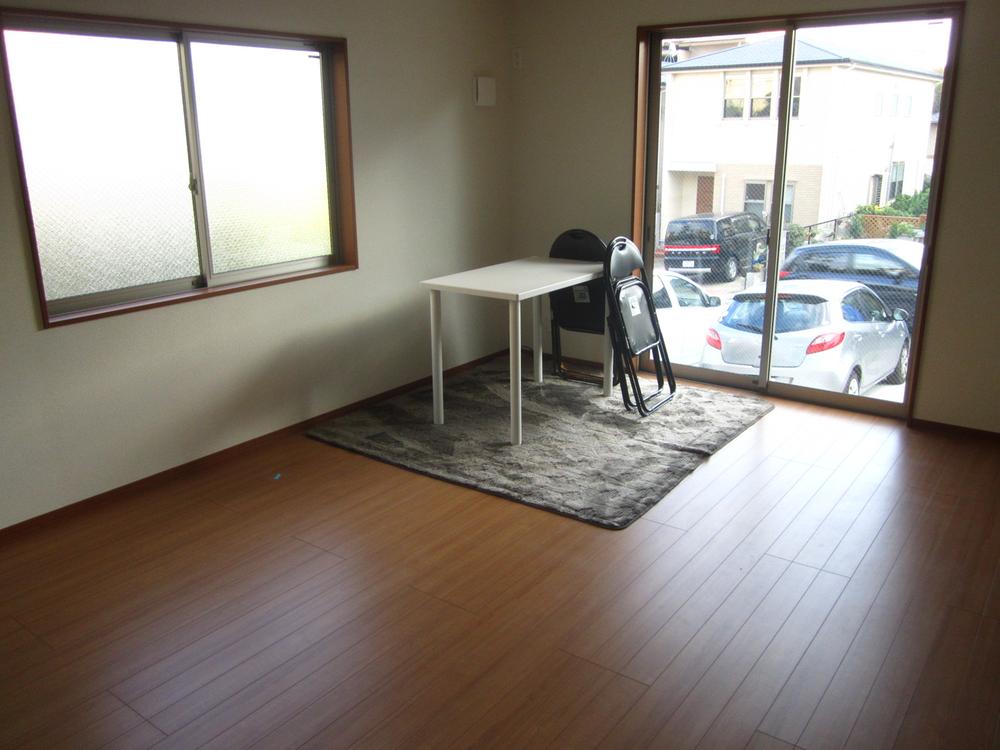 Building 3
3号棟
Bathroom浴室 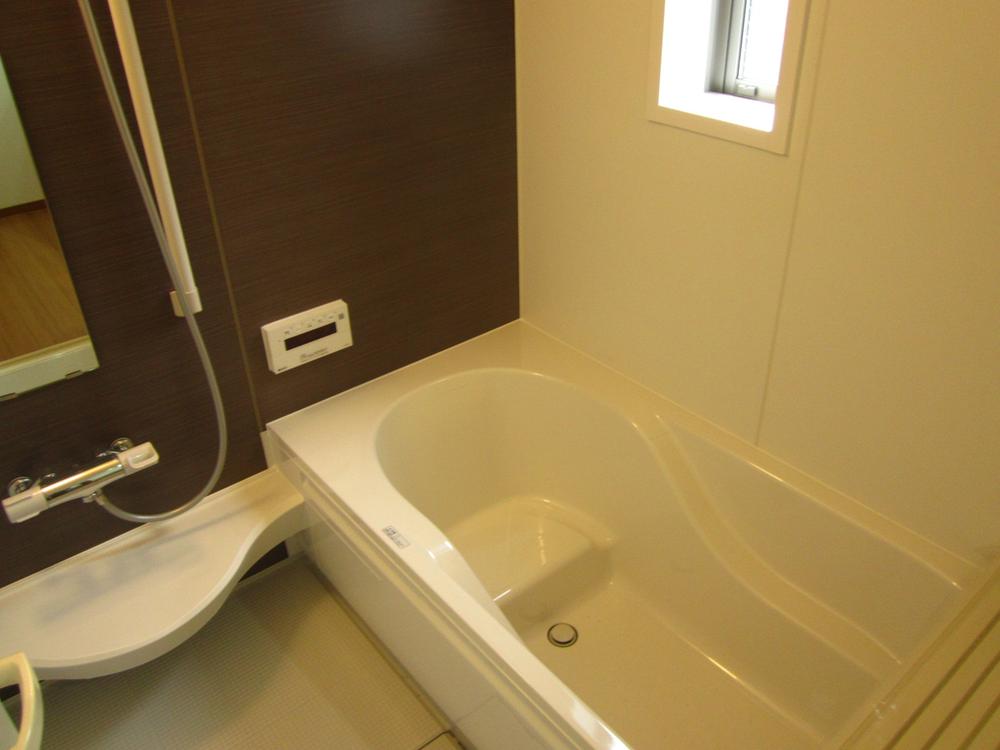 Building 3
3号棟
Kitchenキッチン 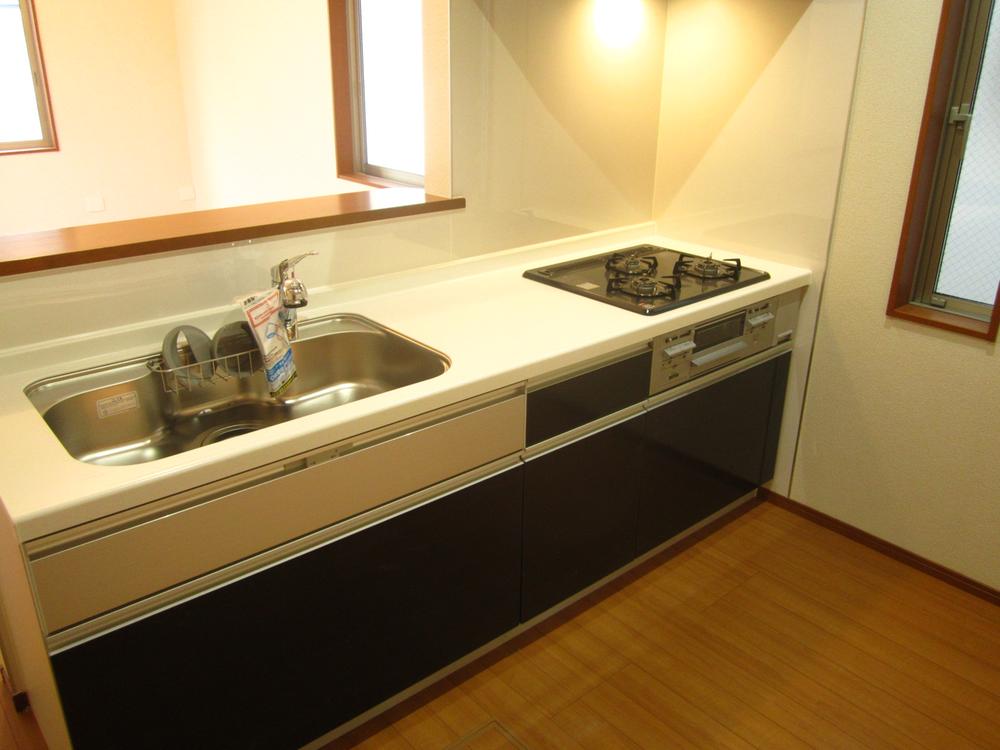 Building 2
2号棟
Non-living roomリビング以外の居室 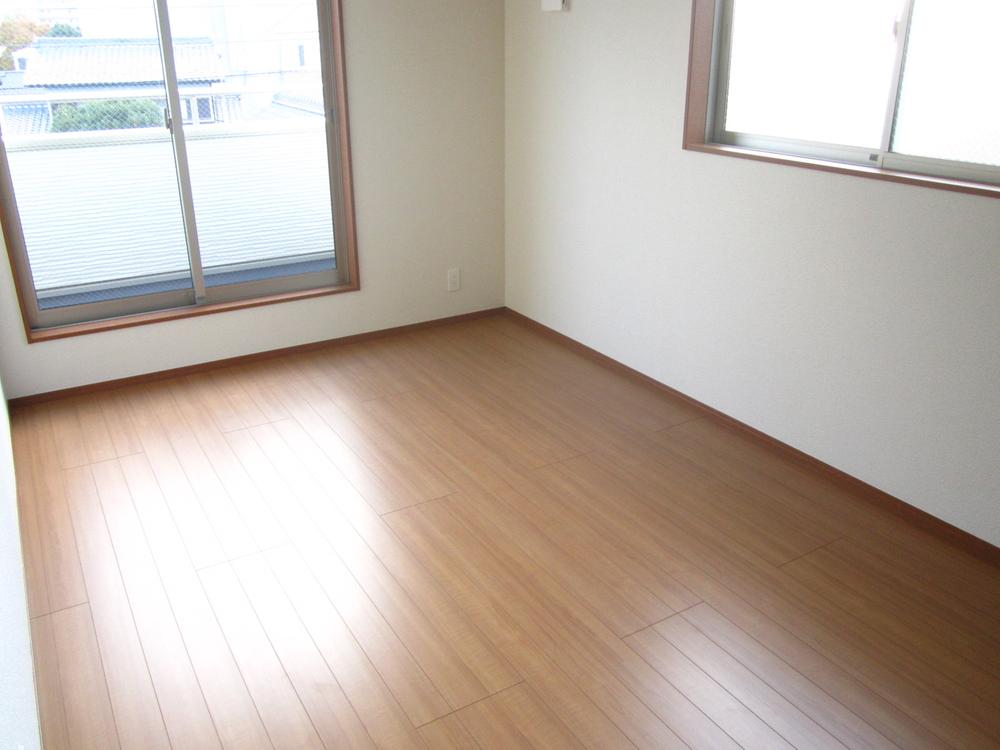 1 Building
1号棟
Park公園 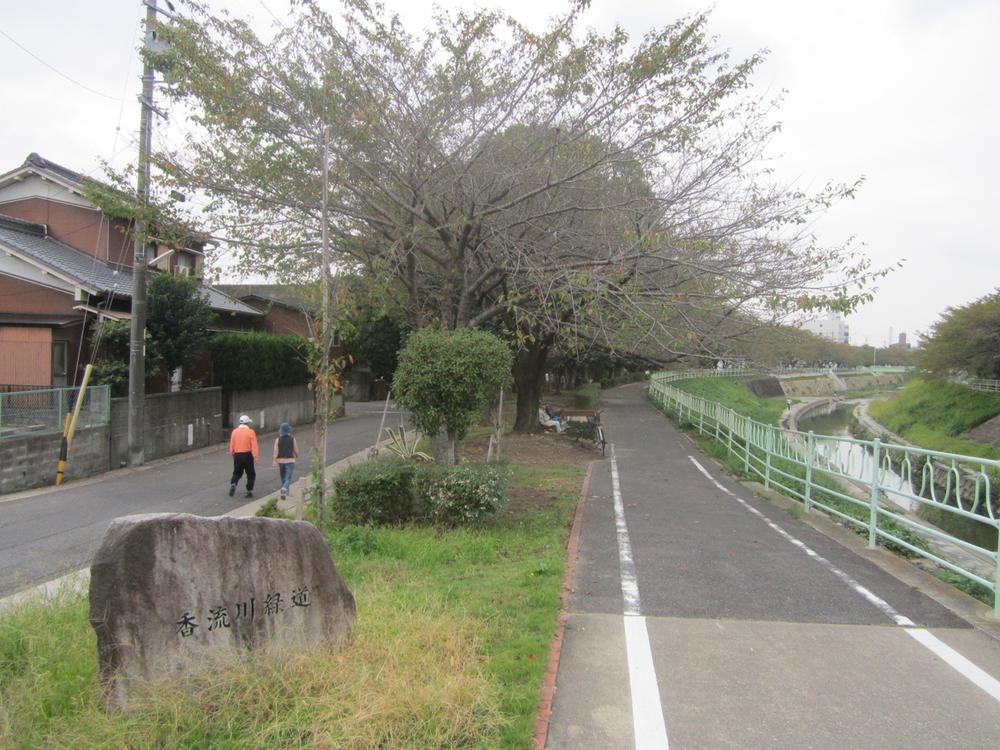 732m to Canare River green road
香流川緑道まで732m
Wash basin, toilet洗面台・洗面所 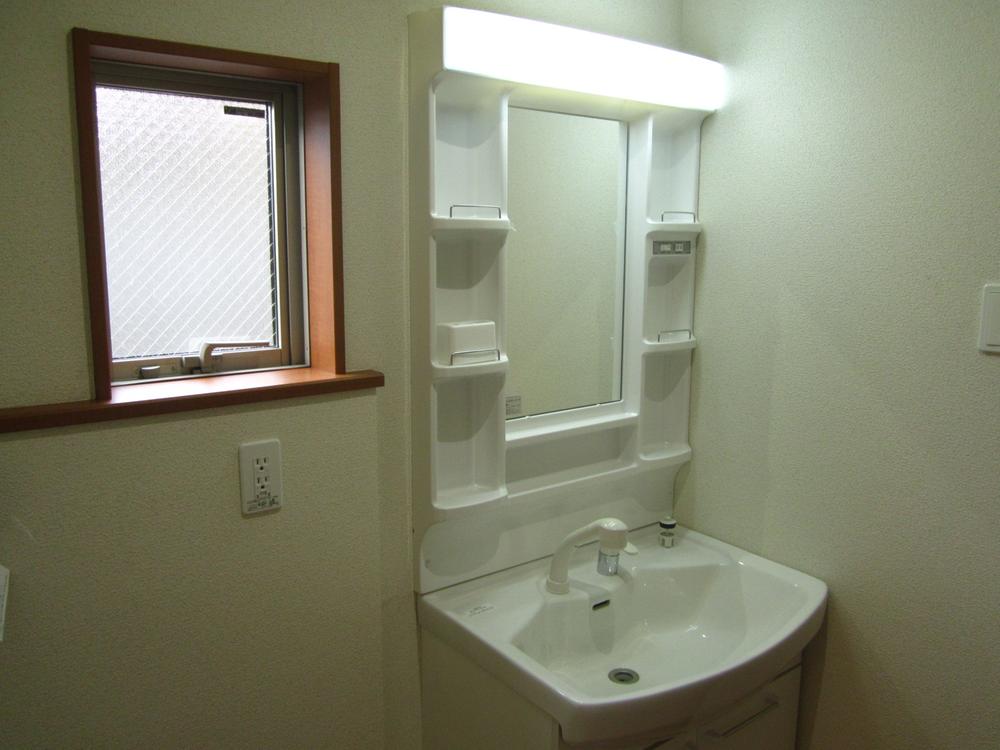 Building 3
3号棟
Receipt収納 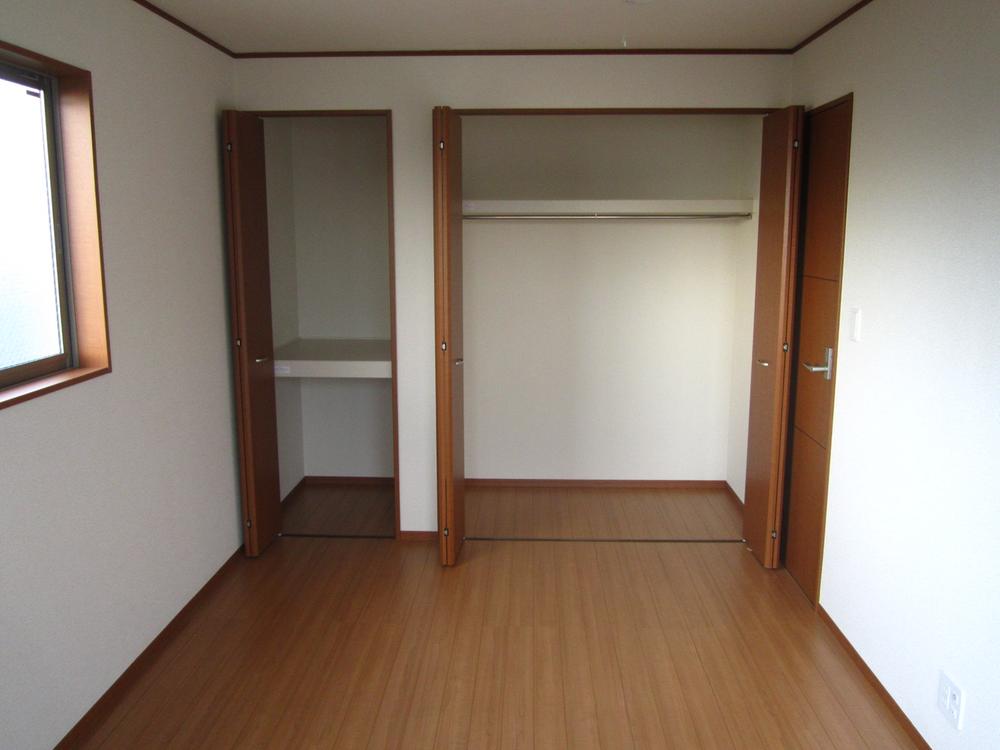 1 Building
1号棟
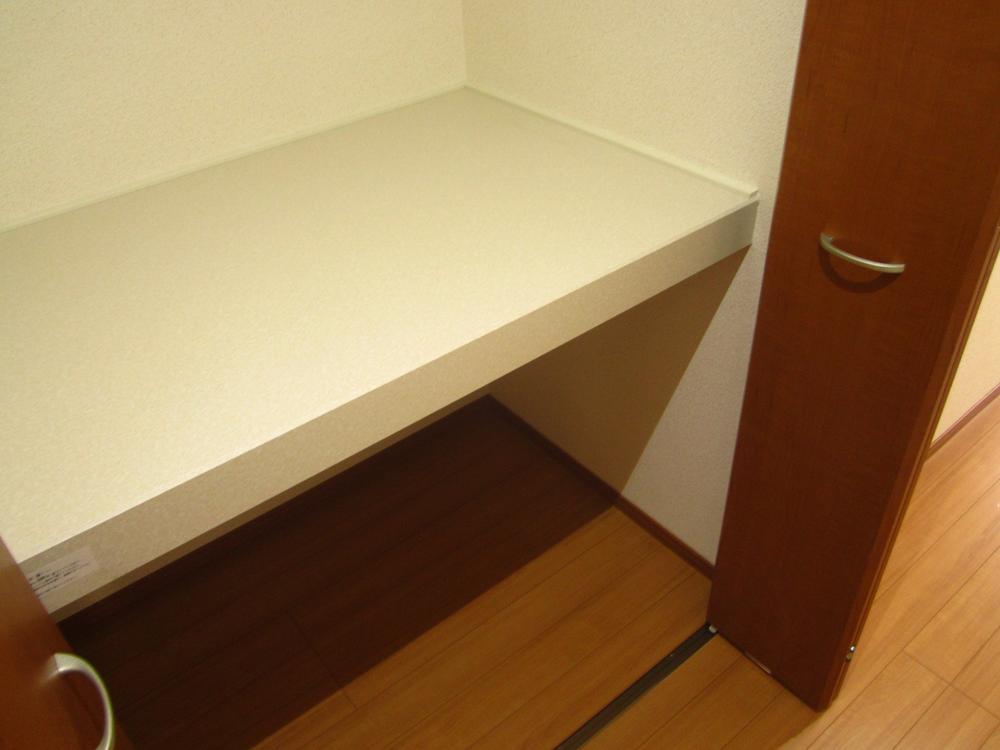 Building 3
3号棟
Location
|






















