New Homes » Tokai » Aichi Prefecture » Chikusa-ku, Nagoya
 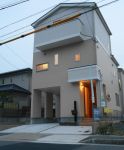
| | Aichi Prefecture, Chikusa-ku, Nagoya 愛知県名古屋市千種区 |
| Subway Meijo Line "Chayagasaka" walk 15 minutes 地下鉄名城線「茶屋ケ坂」歩15分 |
| Backbone bus lane "Takekoshi} stop walk 6 minutes !! 基幹バスレーン「竹越}停徒歩6分!! |
| ◎ Chiyoda Bridge Elementary School ・ ・ ・ 320m (4 minute walk) ◎ Chikusa junior high school ・ ・ ・ 550m (7-minute walk) ■ 1 Building 3-story living room stairs ■ Building 2 is all rooms south design ◎千代田橋小学校・・・320m(徒歩4分)◎千種中学校・・・550m(徒歩7分)■1号棟は3階建のリビング階段■2号棟は全室南面設計 |
Features pickup 特徴ピックアップ | | Construction housing performance with evaluation / Corresponding to the flat-35S / Pre-ground survey / Vibration Control ・ Seismic isolation ・ Earthquake resistant / Parking two Allowed / Super close / It is close to the city / System kitchen / All room storage / garden / Washbasin with shower / Face-to-face kitchen / 3 face lighting / Toilet 2 places / South balcony / Double-glazing / Zenshitsuminami direction / Warm water washing toilet seat / Underfloor Storage / The window in the bathroom / TV monitor interphone / Three-story or more / Living stairs / City gas 建設住宅性能評価付 /フラット35Sに対応 /地盤調査済 /制震・免震・耐震 /駐車2台可 /スーパーが近い /市街地が近い /システムキッチン /全居室収納 /庭 /シャワー付洗面台 /対面式キッチン /3面採光 /トイレ2ヶ所 /南面バルコニー /複層ガラス /全室南向き /温水洗浄便座 /床下収納 /浴室に窓 /TVモニタ付インターホン /3階建以上 /リビング階段 /都市ガス | Event information イベント情報 | | Local tour time / 10:00 ~ 17:00 preview at any time ・ So you can guidance, Please let us know your favorite date and time. 現地見学会時間/10:00 ~ 17:00いつでも内覧・御案内できますので、お好きな日時をお知らせ下さい。 | Price 価格 | | 27,900,000 yen 2790万円 | Floor plan 間取り | | 4DK 4DK | Units sold 販売戸数 | | 1 units 1戸 | Total units 総戸数 | | 2 units 2戸 | Land area 土地面積 | | 81.47 sq m (24.64 square meters) 81.47m2(24.64坪) | Building area 建物面積 | | 101.04 sq m (30.56 square meters) 101.04m2(30.56坪) | Driveway burden-road 私道負担・道路 | | Contact surface on the north side width 8.0m 北側幅員8.0mに接面 | Completion date 完成時期(築年月) | | Mid-September 2013 2013年9月中旬 | Address 住所 | | Aichi Prefecture, Chikusa-ku, Nagoya Takekoshi 1-405 number 愛知県名古屋市千種区竹越1-405番 | Traffic 交通 | | Subway Meijo Line "Chayagasaka" walk 15 minutes 地下鉄名城線「茶屋ケ坂」歩15分
| Related links 関連リンク | | [Related Sites of this company] 【この会社の関連サイト】 | Person in charge 担当者より | | Rep Fujino Hiroko Age: 30 Daigyokai experience: As when the two-year customer of the dream becomes a reality can become your power of which I think you !! everyone with my joy! I am because it is a housewife can tell a woman's point of view hard . Telephone Visit us Please feel free !! 担当者藤野 浩子年齢:30代業界経験:2年お客様の夢が現実となる時が私の喜び!!私は主婦ですので女性の目線でお話できると思います!!皆様のお力になれるように一生懸命やらせていただきます。お電話 御来店 お気軽にどうぞ!! | Contact お問い合せ先 | | TEL: 0800-603-9452 [Toll free] mobile phone ・ Also available from PHS
Caller ID is not notified
Please contact the "saw SUUMO (Sumo)"
If it does not lead, If the real estate company TEL:0800-603-9452【通話料無料】携帯電話・PHSからもご利用いただけます
発信者番号は通知されません
「SUUMO(スーモ)を見た」と問い合わせください
つながらない方、不動産会社の方は
| Building coverage, floor area ratio 建ぺい率・容積率 | | Kenpei rate: 60%, Volume ratio: 200% 建ペい率:60%、容積率:200% | Time residents 入居時期 | | Consultation 相談 | Land of the right form 土地の権利形態 | | Ownership 所有権 | Structure and method of construction 構造・工法 | | Wooden fire siding stuck roofing 葺 2-story (IDS-V type method) 木造防火サイディング貼ルーフィング葺2階建(IDS-V型工法) | Use district 用途地域 | | Semi-industrial 準工業 | Land category 地目 | | Residential land 宅地 | Other limitations その他制限事項 | | Quasi-fire zones 準防火地域 | Overview and notices その他概要・特記事項 | | Contact: Fujino Hiroko, Building confirmation number: 13SGS-A-01-0608 ・ 0576 No. 担当者:藤野 浩子、建築確認番号:13SGS-A-01-0608・0576号 | Company profile 会社概要 | | <Mediation> Governor of Aichi Prefecture (2) No. 020655 (Ltd.) Liu Tech Corporation Yubinbango488-0016 Aichi Prefecture Owariasahi Sangochotoei 31 <仲介>愛知県知事(2)第020655号(株)リュウテックコーポレーション〒488-0016 愛知県尾張旭市三郷町陶栄31 |
Local appearance photo現地外観写真 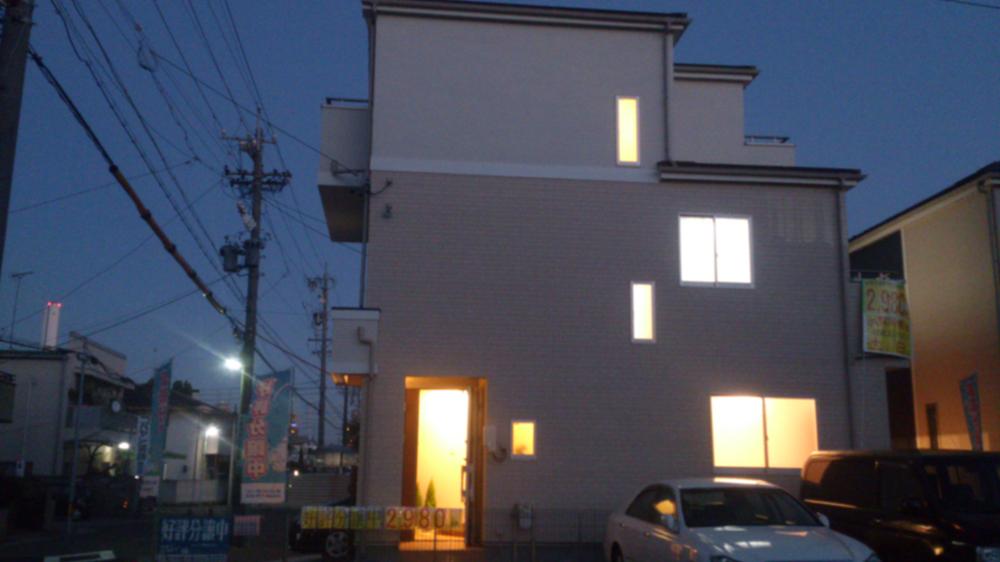 Appearance lit light.
明かり灯した外観。
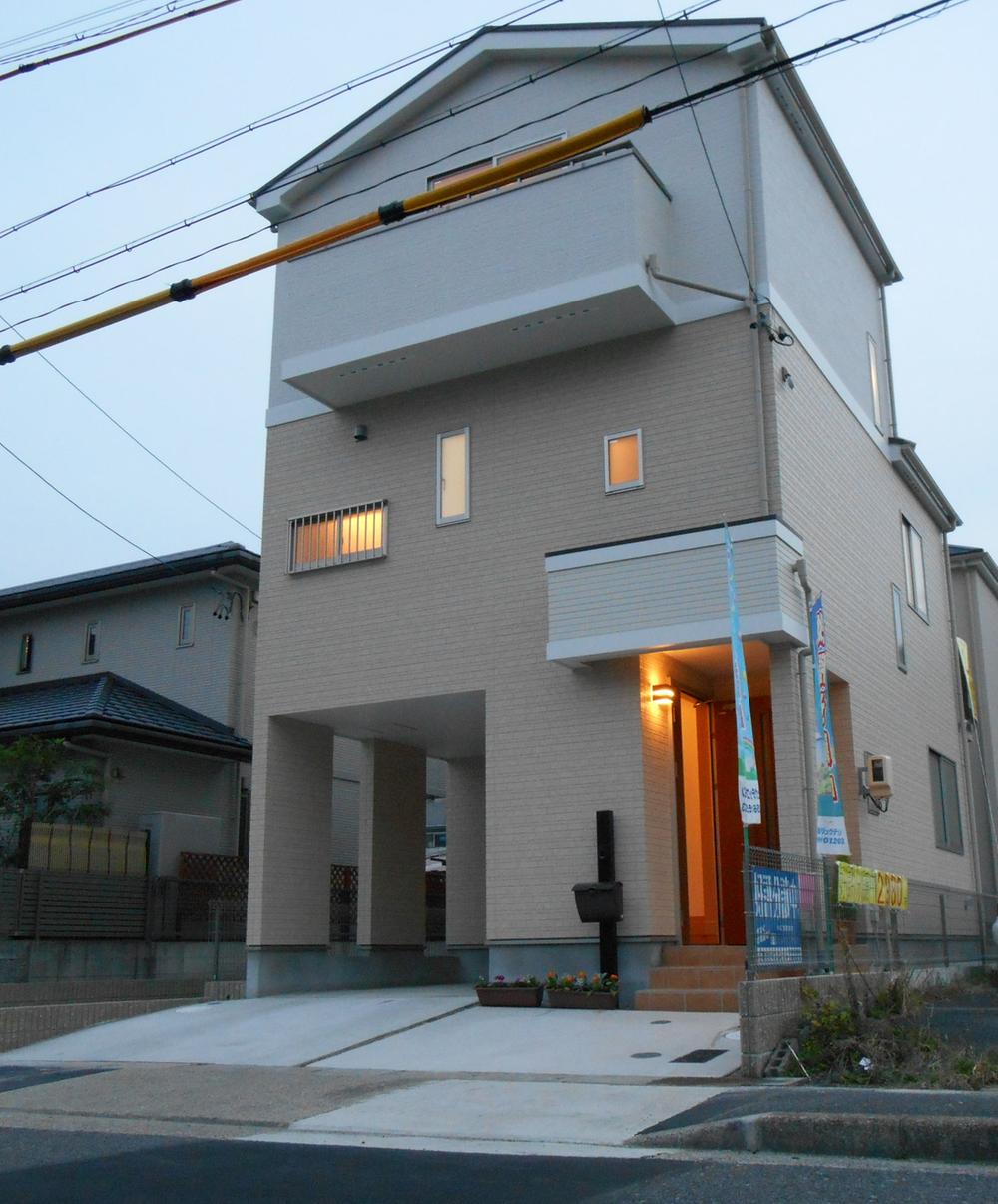 The appearance of the evening.
夕方の外観。
Livingリビング 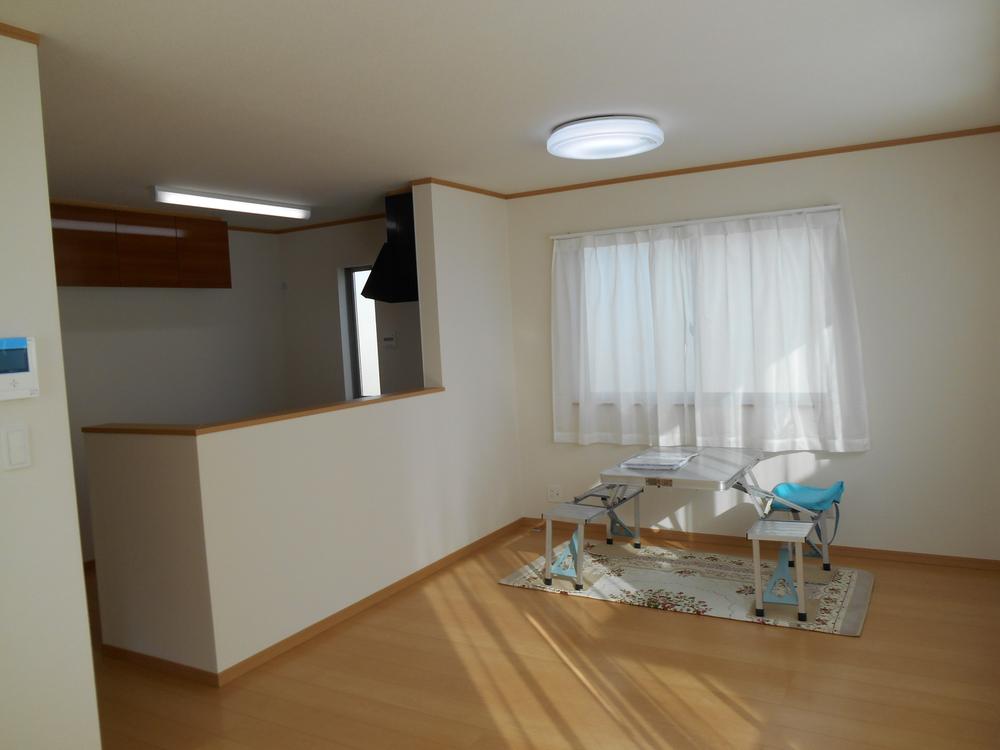 Curtain was attached.
カーテンが付きました。
Floor plan間取り図 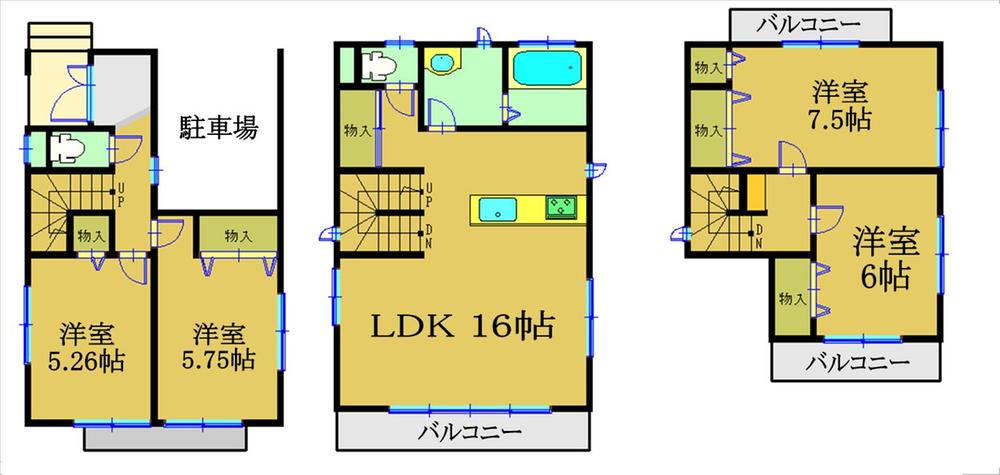 (1 Building), Price 27,900,000 yen, 4DK, Land area 81.47 sq m , Building area 101.04 sq m
(1号棟)、価格2790万円、4DK、土地面積81.47m2、建物面積101.04m2
Local appearance photo現地外観写真 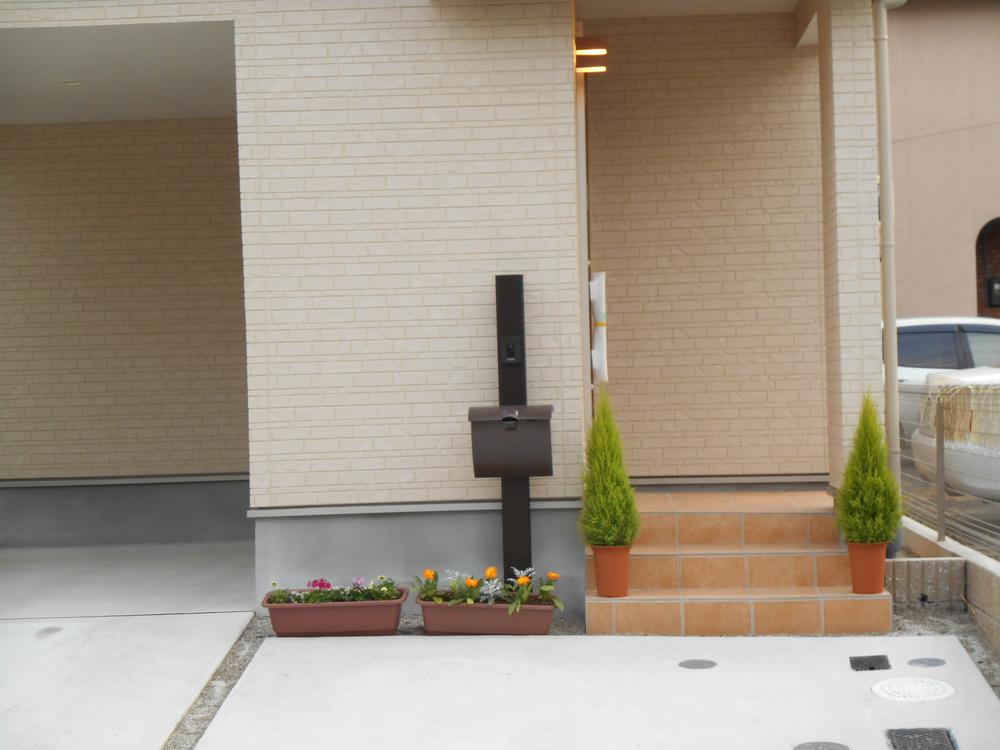 Flowers were decoration. Entrance porch.
お花を飾りました。玄関ポーチ。
Bathroom浴室 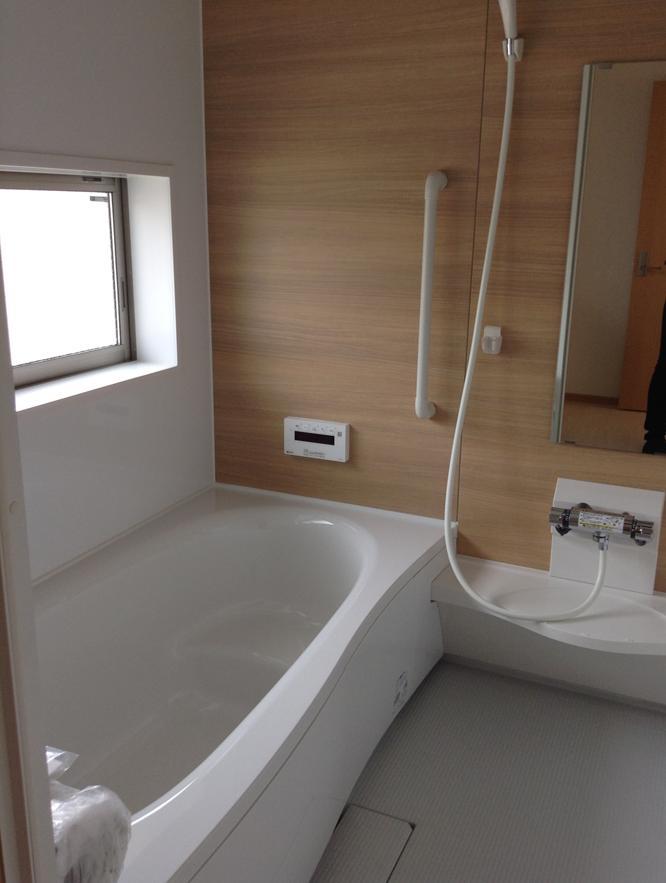 1 tsubo bathtub.
1坪浴槽。
Kitchenキッチン 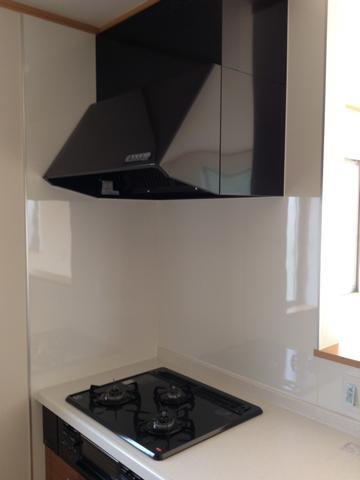 System kitchen.
システムキッチン。
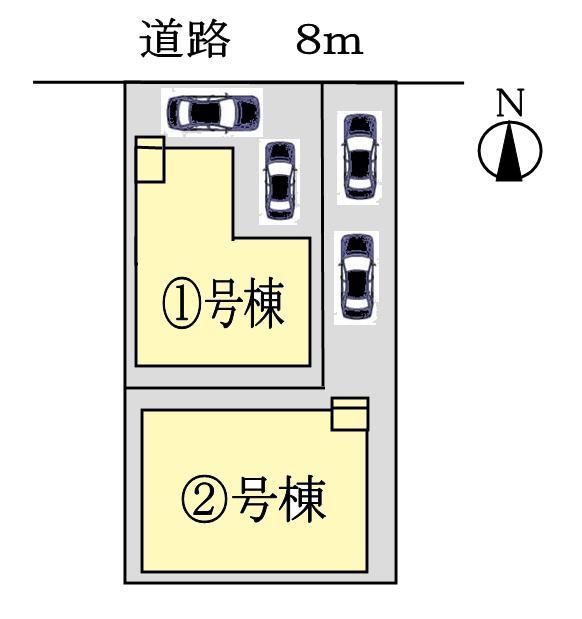 The entire compartment Figure
全体区画図
Otherその他 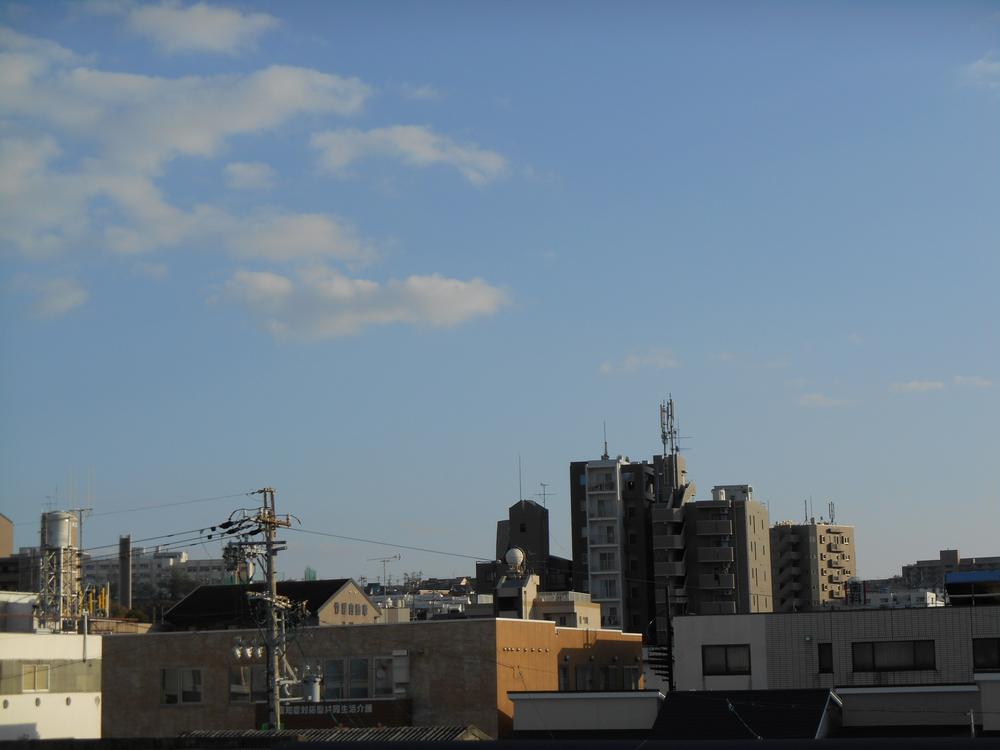 Is the view from the third floor.
3階からの眺望です。
Local appearance photo現地外観写真 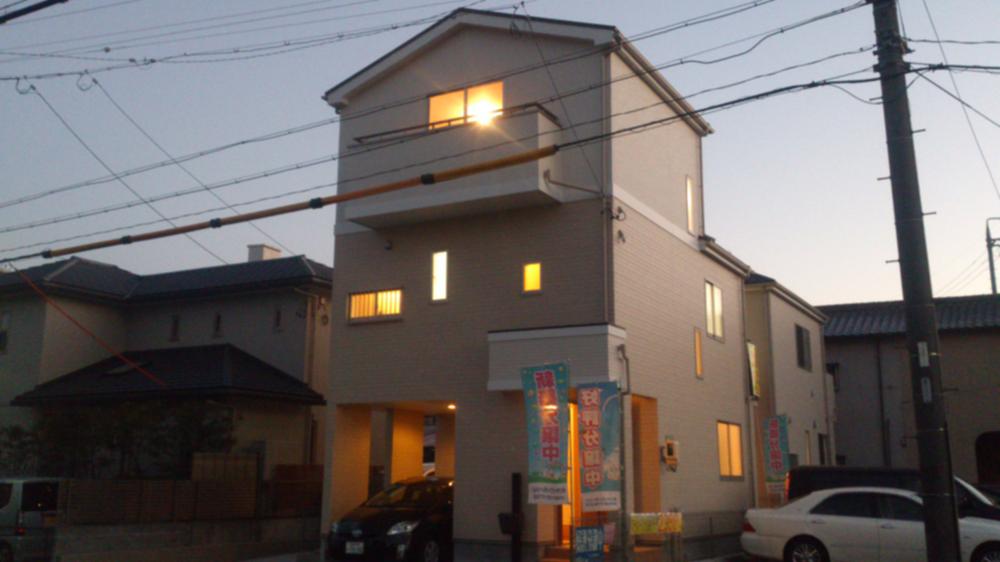 Appearance that lit the lights.
明かりを灯した外観。
Kitchenキッチン 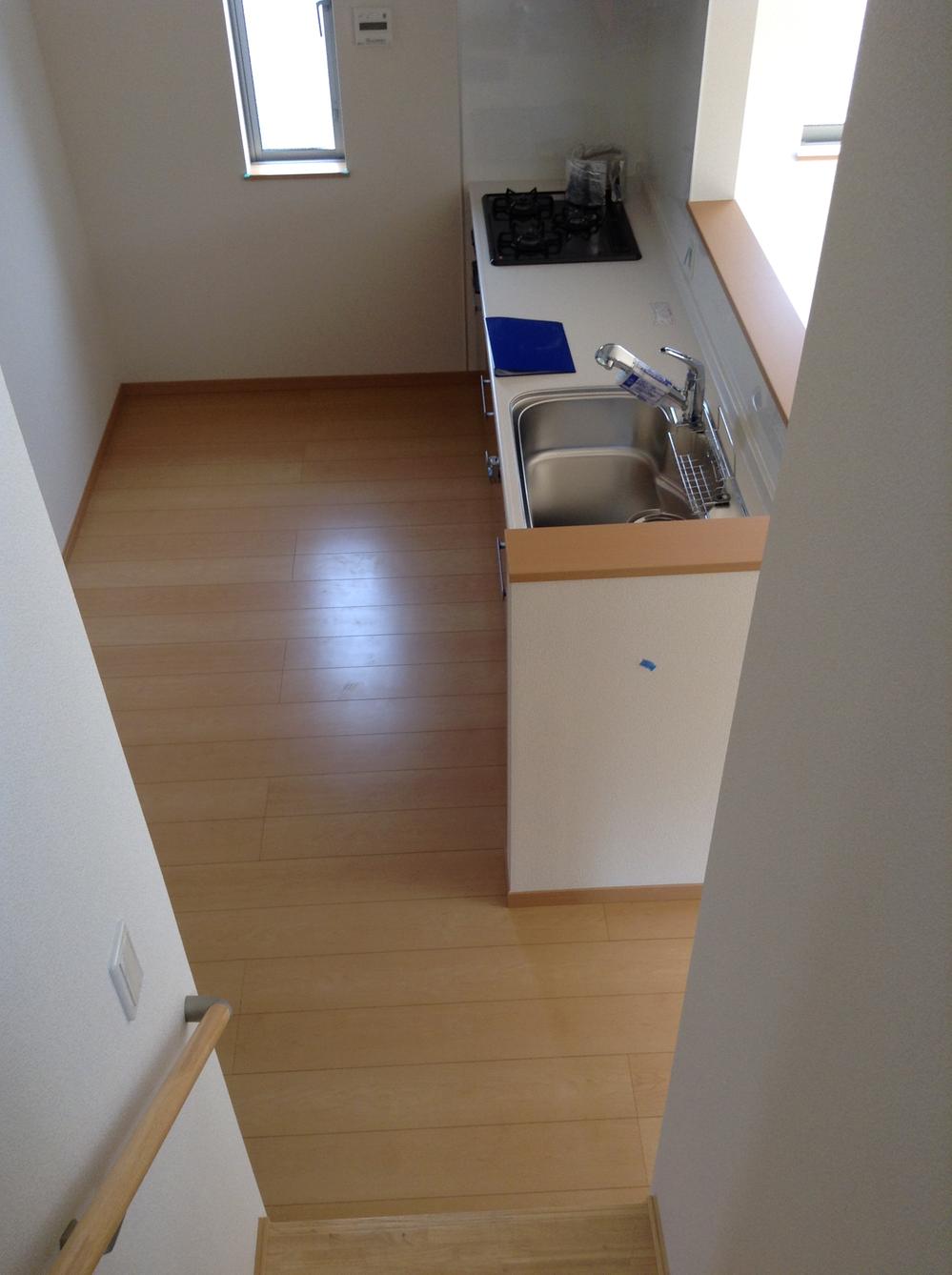 Second floor of the living room from the third floor
3階から2階のリビング
Otherその他 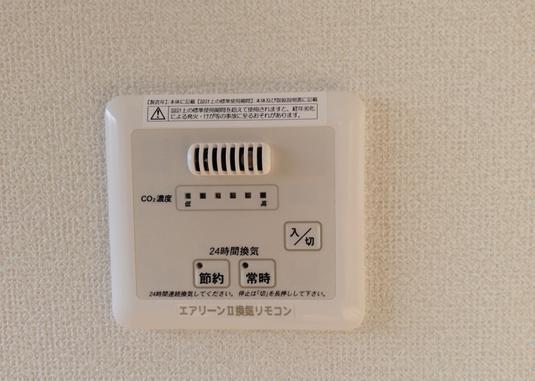 24-hour ventilation system Remote controller
24時間換気システム リモコン
Construction ・ Construction method ・ specification構造・工法・仕様 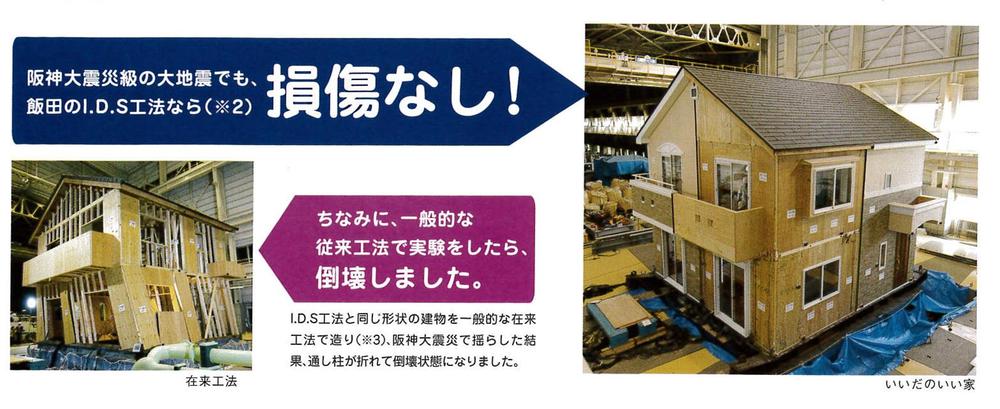 «Seismic grade 3" And (highest grade) Grade 3 ・ ・ ・ Intensity 6 upper ~ 7 about 1.5 times of the collapse against seismic force ・ Without collapse, So as not to damage to the magnitude 5 ax 1.5 times the seismic force.
≪耐震等級3》 (最高等級)等級3とは・・・震度6強 ~ 7程度の1.5倍の地震力に対して倒壊・崩壊せず、震度5強おの1.5倍の地震力に対して損傷しない程度。
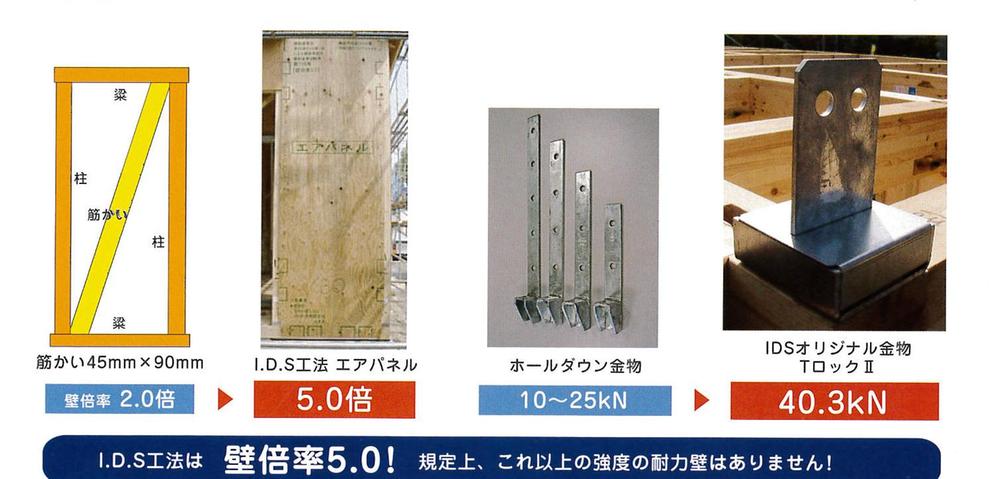 «Wind grade 2 >> highest grade
≪耐風等級2≫最高等級
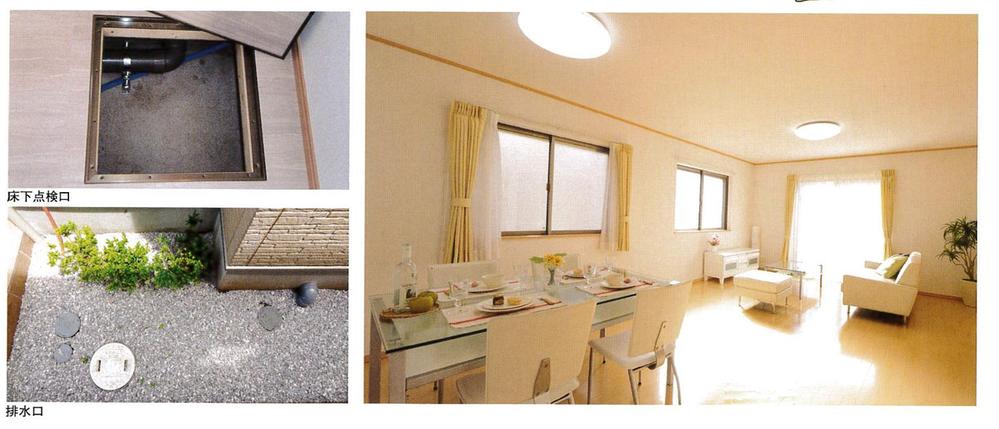 «Maintenance measures grade 3» highest grade
≪維持管理対策等級3≫最高等級
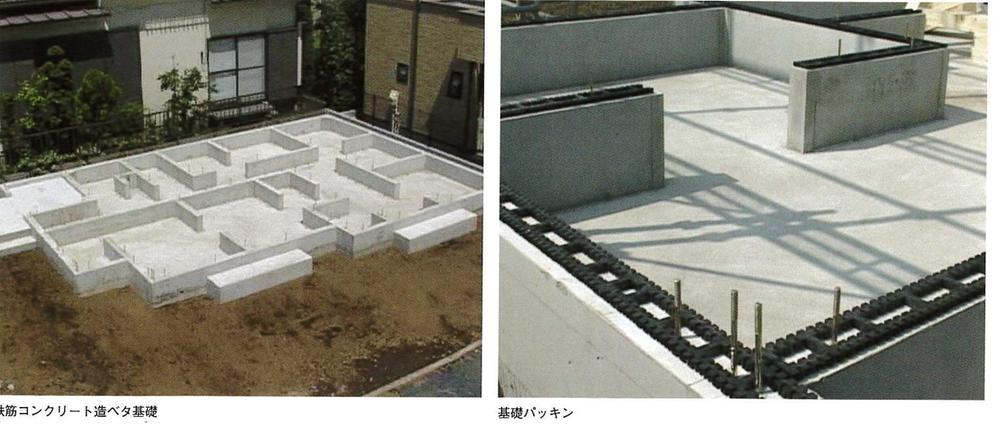 «Deterioration measures grade 3» highest grade
≪劣化対策等級3≫最高等級
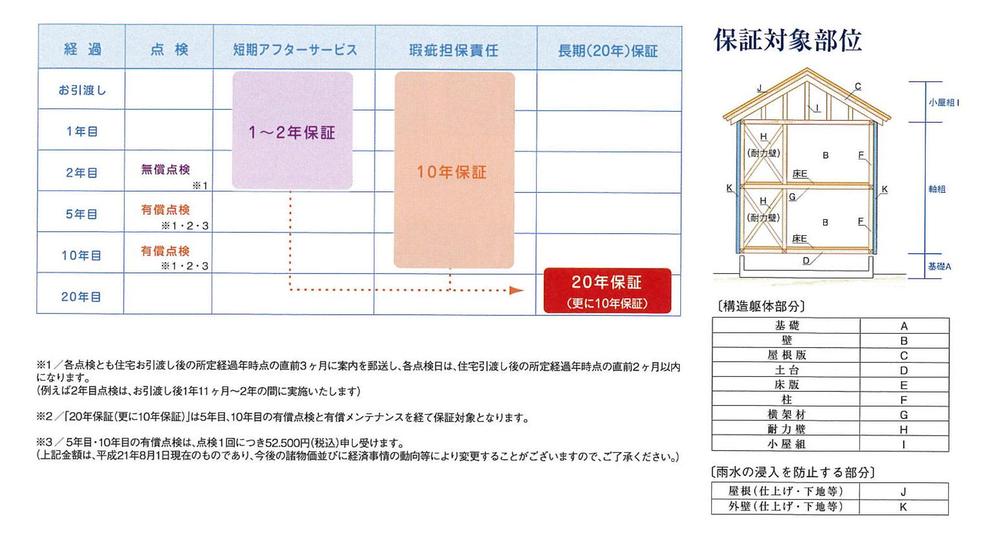 «Formaldehyde measures 3» The highest grade
≪ホルムアルデヒド対策3≫ 最高等級
Location
| 

















