New Homes » Tokai » Aichi Prefecture » Chikusa-ku, Nagoya
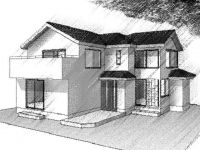 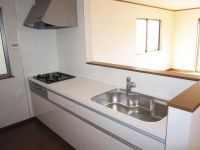
| | Aichi Prefecture, Chikusa-ku, Nagoya 愛知県名古屋市千種区 |
| Subway Higashiyama Line "Motoyama" walk 14 minutes 地下鉄東山線「本山」歩14分 |
| ●●● land spacious 48.7 square meters to the envy of the town! ! ●●● subway Higashiyama Line "Motoyama" green station within walking distance ●●● upland Oki quiet residential area ●●● commercial facility, Enhancement to the nearby living facilities! ! Living is easy environment! ●●●羨望の街に土地広々48.7坪!!●●●地下鉄東山線「本山」駅徒歩圏内●●●高台の緑多き閑静な住宅地●●●商業施設、生活施設が近くに充実!!暮らし易い環境です! |
| ■ Subway Higashiyama Line "Motoyama" station walk about 14 minutes of good location! I Nashi transfer to Sakae and Nagoya Station ■ About walking up to Makkusubaryu 12 minutes, It is convenient to shopping. ■ Many close to park, Green Oki, It is a residential area! ■地下鉄東山線「本山」駅徒歩約14分の好立地!栄や名古屋駅まで乗り換えなしです■マックスバリューまで徒歩約12分、お買い物に便利です。■公園が近くに多数、緑多き、住宅地です! |
Features pickup 特徴ピックアップ | | Measures to conserve energy / Corresponding to the flat-35S / Parking two Allowed / Super close / Facing south / System kitchen / Yang per good / All room storage / A quiet residential area / LDK15 tatami mats or more / Around traffic fewer / Japanese-style room / garden / Washbasin with shower / Face-to-face kitchen / Barrier-free / Toilet 2 places / Bathroom 1 tsubo or more / 2-story / South balcony / Double-glazing / Otobasu / Warm water washing toilet seat / Nantei / Underfloor Storage / The window in the bathroom / TV monitor interphone / Leafy residential area / Ventilation good / All room 6 tatami mats or more / City gas / All rooms are two-sided lighting / Located on a hill / A large gap between the neighboring house 省エネルギー対策 /フラット35Sに対応 /駐車2台可 /スーパーが近い /南向き /システムキッチン /陽当り良好 /全居室収納 /閑静な住宅地 /LDK15畳以上 /周辺交通量少なめ /和室 /庭 /シャワー付洗面台 /対面式キッチン /バリアフリー /トイレ2ヶ所 /浴室1坪以上 /2階建 /南面バルコニー /複層ガラス /オートバス /温水洗浄便座 /南庭 /床下収納 /浴室に窓 /TVモニタ付インターホン /緑豊かな住宅地 /通風良好 /全居室6畳以上 /都市ガス /全室2面採光 /高台に立地 /隣家との間隔が大きい | Price 価格 | | 42,900,000 yen 4290万円 | Floor plan 間取り | | 4LDK 4LDK | Units sold 販売戸数 | | 1 units 1戸 | Total units 総戸数 | | 1 units 1戸 | Land area 土地面積 | | 161.17 sq m (48.75 tsubo) (Registration) 161.17m2(48.75坪)(登記) | Building area 建物面積 | | 99.38 sq m (30.06 tsubo) (Registration) 99.38m2(30.06坪)(登記) | Driveway burden-road 私道負担・道路 | | Nothing, East 4m width 無、東4m幅 | Completion date 完成時期(築年月) | | January 2014 2014年1月 | Address 住所 | | Aichi Prefecture, Chikusa-ku, Nagoya Tokugawasan cho 3 愛知県名古屋市千種区徳川山町3 | Traffic 交通 | | Subway Higashiyama Line "Motoyama" walk 14 minutes 地下鉄東山線「本山」歩14分
| Related links 関連リンク | | [Related Sites of this company] 【この会社の関連サイト】 | Person in charge 担当者より | | Rep Taniguchi ■ Please inform the customer of your choice. Financial planning, Such as the property looking for a point of, Taking advantage of the experience, Please let me advice. First, please feel free to contact us. ■ 担当者谷口■お客様のご希望をお知らせ下さい。 資金計画、物件探しのポイントなど、経験を生かし、アドバイスさせて頂きます。 まずはお気軽にご相談ください。■ | Contact お問い合せ先 | | TEL: 0120-049127 [Toll free] Please contact the "saw SUUMO (Sumo)" TEL:0120-049127【通話料無料】「SUUMO(スーモ)を見た」と問い合わせください | Building coverage, floor area ratio 建ぺい率・容積率 | | 40% ・ Hundred percent 40%・100% | Time residents 入居時期 | | January 2014 will 2014年1月予定 | Land of the right form 土地の権利形態 | | Ownership 所有権 | Structure and method of construction 構造・工法 | | Wooden 2-story 木造2階建 | Use district 用途地域 | | One low-rise 1種低層 | Other limitations その他制限事項 | | Residential land development construction regulation area, Scenic zone, 10m height district, Greening area, Tokugawasan-cho Building Agreement, Steep slope collapse danger zone 宅地造成工事規制区域、風致地区、10m高度地区、緑化地域、徳川山町建築協定、急傾斜地崩壊危険区域 | Overview and notices その他概要・特記事項 | | Contact: Taniguchi, Facilities: Public Water Supply, This sewage, City gas, Building confirmation number: KS113-0110-00, Parking: car space 担当者:谷口、設備:公営水道、本下水、都市ガス、建築確認番号:KS113-0110-00、駐車場:カースペース | Company profile 会社概要 | | <Mediation> Governor of Aichi Prefecture (1) the first 021,608 No. Nagoya residence Information Center Co., Ltd. Yubinbango465-0054 Nagoya, Aichi Prefecture Meito-ku Takabaridai 1-107 <仲介>愛知県知事(1)第021608号名古屋住まい情報センター(株)〒465-0054 愛知県名古屋市名東区高針台1-107 |
Rendering (appearance)完成予想図(外観) 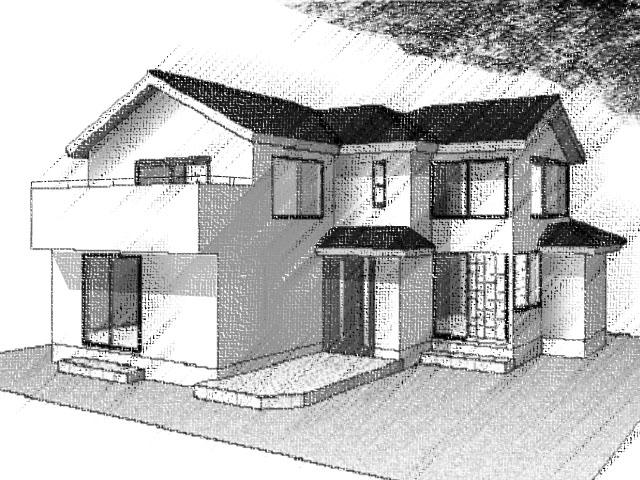 (1 Building) Rendering
(1号棟)完成予想図
Same specifications photo (kitchen)同仕様写真(キッチン) 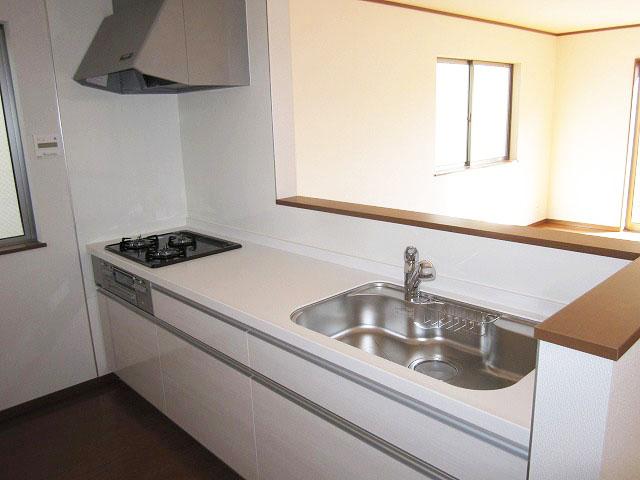 For hard artificial marble top plate use of scratch, It is with under-floor storage
傷のつきにくい人工大理石天板使用、床下収納付きです
Otherその他 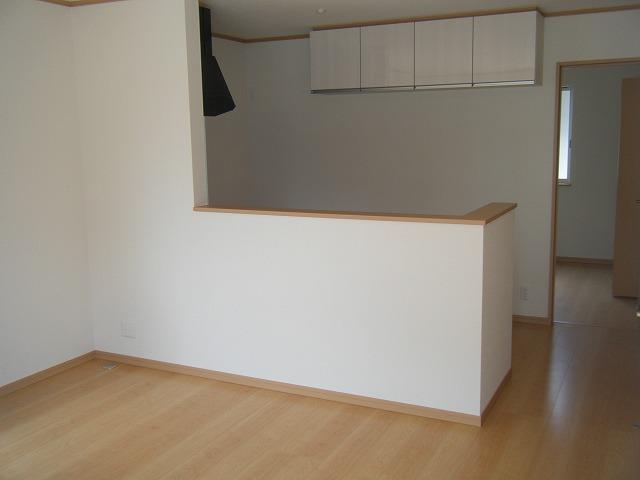 Living completed image Also impetus family conversation face-to-face kitchen!
リビング完成イメージ 対面キッチンで家族の会話も弾みます!
Same specifications photo (bathroom)同仕様写真(浴室) 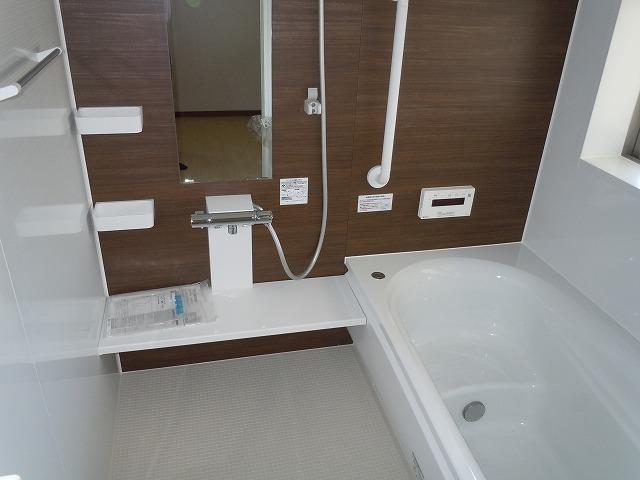 Spacious 1 tsubo size, Barrier free specification!
広々1坪サイズ、バリアフリー仕様です!
Floor plan間取り図 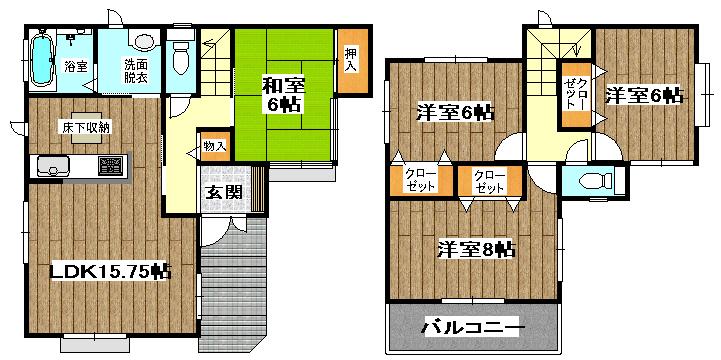 42,900,000 yen, 4LDK, Land area 161.17 sq m , Building area 99.38 sq m
4290万円、4LDK、土地面積161.17m2、建物面積99.38m2
Otherその他 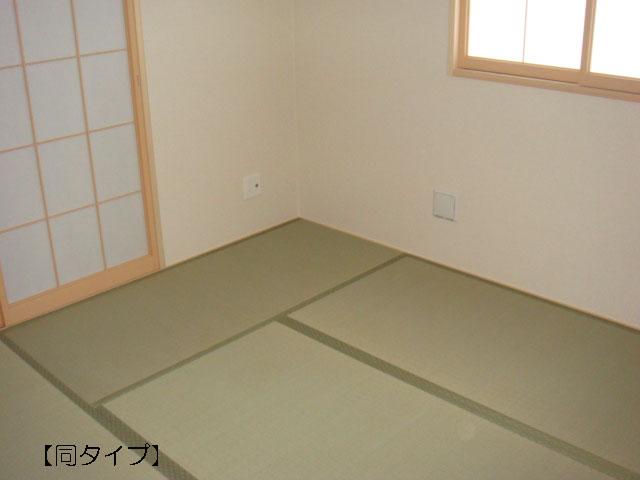 Japanese-style room complete image 6 Pledge modern Japanese-style! It is plenty of storage closet
和室完成イメージ 6帖のモダンな和室!押入れ収納もたっぷりです
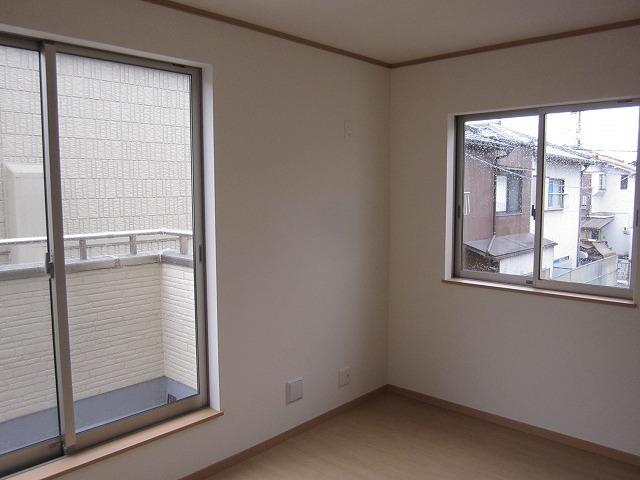 2 Kainushi bedroom complete image You can enter and exit to the balcony
2階主寝室完成イメージ バルコニーへの出入りが出来ます
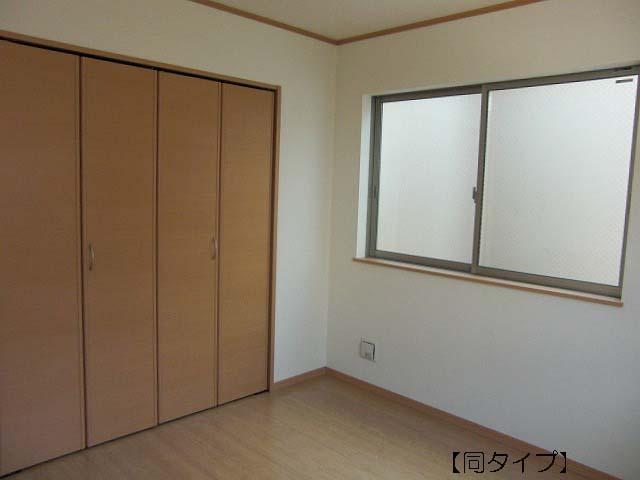 Second floor living room complete image All room is with a built-in closet
2階居室完成イメージ 全居室にビルトインクローゼット付きです
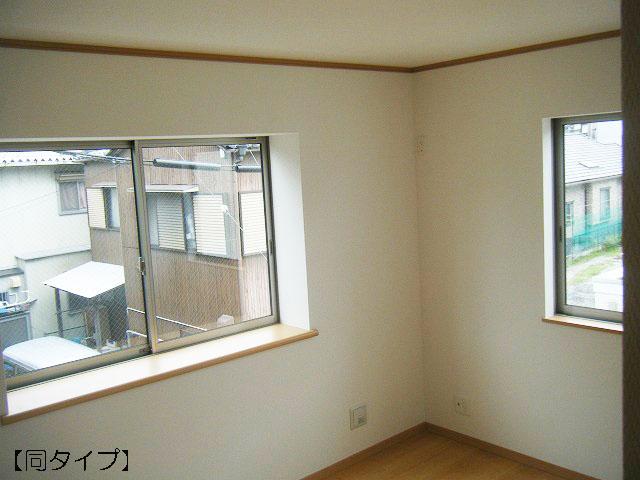 Second floor living room complete image With bay window!
2階居室完成イメージ 出窓付き!
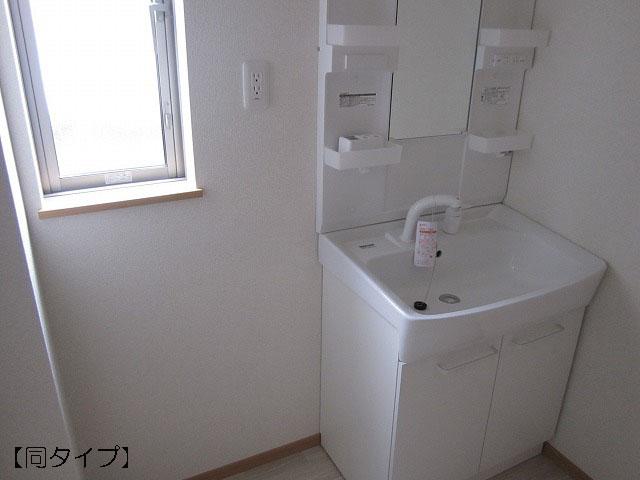 Wash ・ Dressing room complete image
洗面・脱衣所完成イメージ
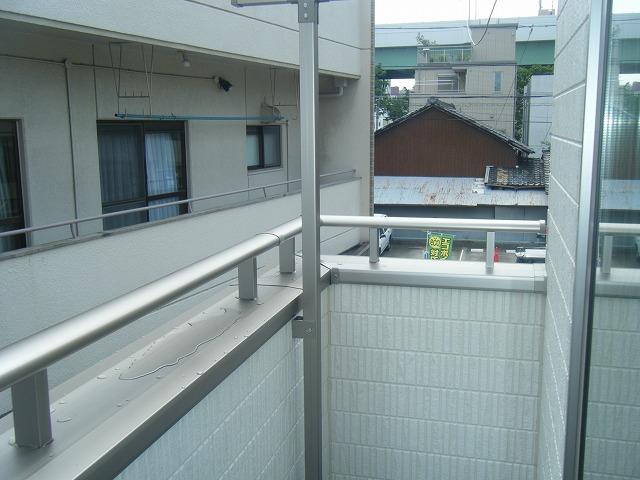 Balcony complete image
バルコニー完成イメージ
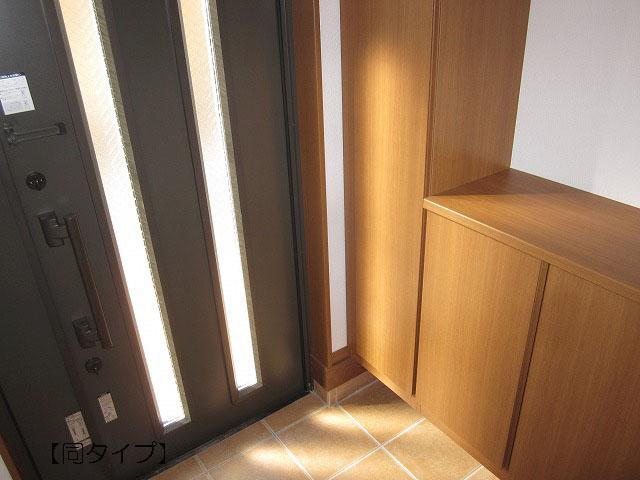 Entrance complete image
玄関完成イメージ
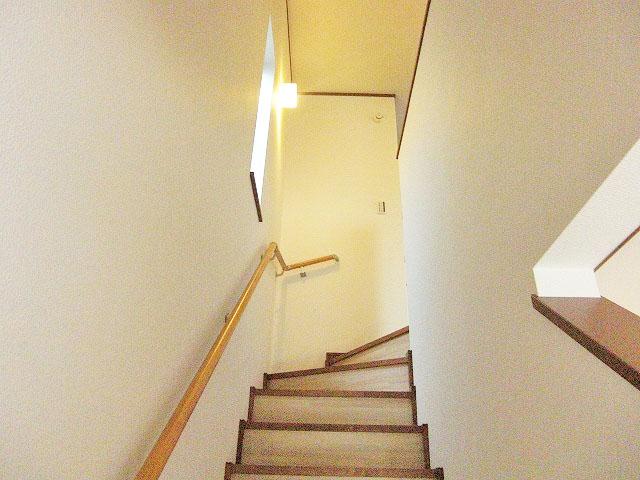 Bright step complete image in Akaritori windows and stylish light
明り取り窓とお洒落なライトで明るいステップ完成イメージ
Other localその他現地 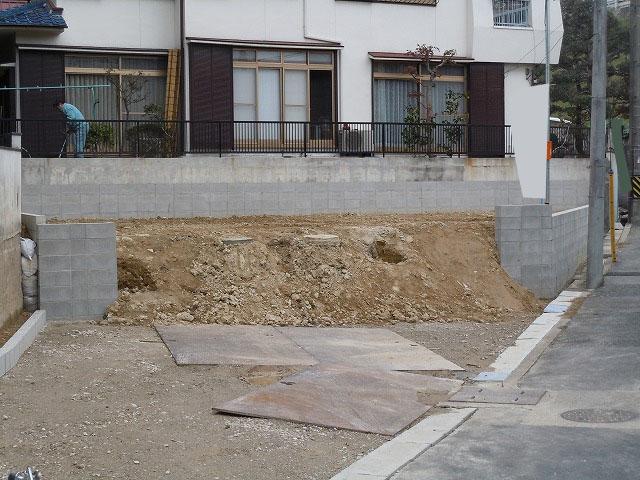 Local (11 May 2013) Shooting
現地(2013年11月)撮影
Local photos, including front road前面道路含む現地写真 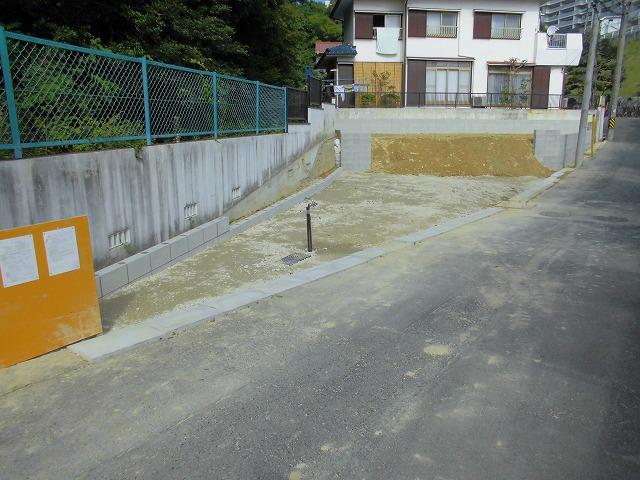 Local (11 May 2013) Shooting
現地(2013年11月)撮影
Primary school小学校 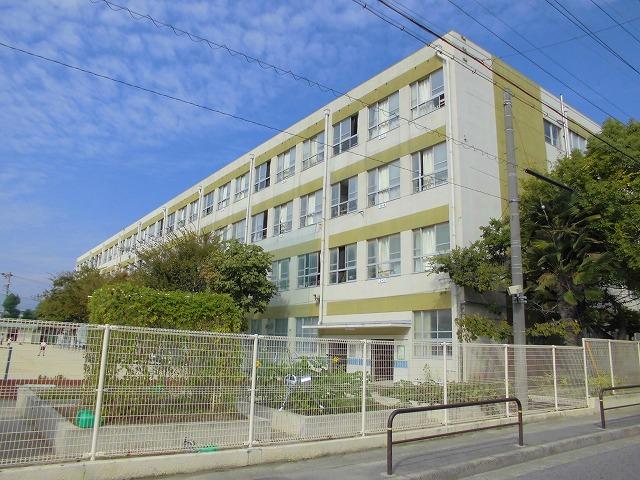 1100m to Nagoya Municipal Higashiyama Elementary School
名古屋市立東山小学校まで1100m
Junior high school中学校 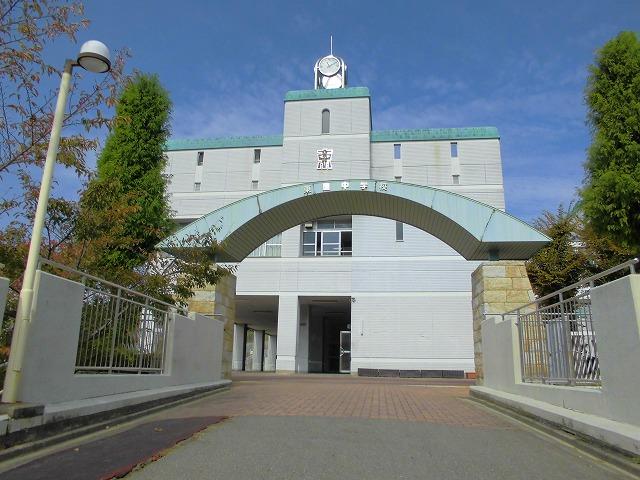 2100m to Nagoya City Tatsuhigashi star junior high school
名古屋市立東星中学校まで2100m
Location
|


















