New Homes » Tokai » Aichi Prefecture » Chikusa-ku, Nagoya
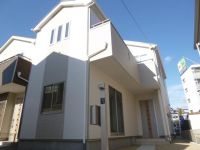 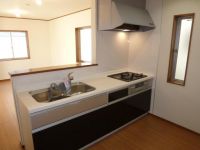
| | Aichi Prefecture, Chikusa-ku, Nagoya 愛知県名古屋市千種区 |
| Setosen Meitetsu "Obata" walk 25 minutes 名鉄瀬戸線「小幡」歩25分 |
| Setosen Meitetsu "Obata" station Walk 25 minutes Solar power system installation housing 名鉄瀬戸線「小幡」駅 徒歩25分 太陽光発電システム設置住宅 |
| South-facing sunny Eco Jaws Shower Dresser 3-neck gas stove System kitchen Underfloor storage Unit bus with bathroom dryer Shower toilet With TV monitor intercom 24-hour ventilation system Pair glass Porch light with motion sensors 南向き日当たり良好 エコジョーズ シャワードレッサー 3口ガスコンロ システムキッチン 床下収納庫 浴室乾燥機付ユニットバス シャワートイレ TVモニター付インターフォン 24時間換気システム ペアガラス 人感センサー付玄関灯 |
Features pickup 特徴ピックアップ | | Solar power system / Energy-saving water heaters / Facing south / System kitchen / Bathroom Dryer / All room storage / Siemens south road / Shaping land / Bathroom 1 tsubo or more / 2-story / Water filter / City gas / Storeroom 太陽光発電システム /省エネ給湯器 /南向き /システムキッチン /浴室乾燥機 /全居室収納 /南側道路面す /整形地 /浴室1坪以上 /2階建 /浄水器 /都市ガス /納戸 | Price 価格 | | 35,900,000 yen 3590万円 | Floor plan 間取り | | 3LDK + S (storeroom) 3LDK+S(納戸) | Units sold 販売戸数 | | 1 units 1戸 | Total units 総戸数 | | 3 units 3戸 | Land area 土地面積 | | 116.18 sq m (measured) 116.18m2(実測) | Building area 建物面積 | | 98.82 sq m (measured) 98.82m2(実測) | Driveway burden-road 私道負担・道路 | | Nothing, South 5.9m width 無、南5.9m幅 | Completion date 完成時期(築年月) | | November 2013 2013年11月 | Address 住所 | | Aichi Prefecture, Chikusa-ku, Nagoya Shin'nishi 2 愛知県名古屋市千種区新西2 | Traffic 交通 | | Setosen Meitetsu "Obata" walk 25 minutes
Subway Meijo Line "Chayagasaka" 8 minutes Inokoishi Ayumi Nishihara 4 minutes by bus 名鉄瀬戸線「小幡」歩25分
地下鉄名城線「茶屋ケ坂」バス8分猪子石西原歩4分
| Related links 関連リンク | | [Related Sites of this company] 【この会社の関連サイト】 | Person in charge 担当者より | | Person in charge of real-estate and building Nakajima Yang Age: 20 Daiyume My Home, Many of anxiety, Remove the questions, For the realization of the smile full of dreams, We best support. 担当者宅建中島 陽年齢:20代夢のマイホーム、多くの不安、疑問点を取り除き、笑顔あふれる夢の実現の為、全力サポート致します。 | Contact お問い合せ先 | | TEL: 0120-289108 [Toll free] Please contact the "saw SUUMO (Sumo)" TEL:0120-289108【通話料無料】「SUUMO(スーモ)を見た」と問い合わせください | Building coverage, floor area ratio 建ぺい率・容積率 | | 60% ・ 200% 60%・200% | Time residents 入居時期 | | Consultation 相談 | Land of the right form 土地の権利形態 | | Ownership 所有権 | Structure and method of construction 構造・工法 | | Wooden 2-story 木造2階建 | Use district 用途地域 | | One dwelling 1種住居 | Other limitations その他制限事項 | | 31m height district 45m height district 31m高度地区 45m高度地区 | Overview and notices その他概要・特記事項 | | Contact: Nakajima Yang, Facilities: Public Water Supply, This sewage, City gas, Building confirmation number: No. H25SHC111376, Parking: car space 担当者:中島 陽、設備:公営水道、本下水、都市ガス、建築確認番号:H25SHC111376号、駐車場:カースペース | Company profile 会社概要 | | <Mediation> Minister of Land, Infrastructure and Transport (6) No. 004224 (Ltd.) Towa House Nagoya Yubinbango468-0836 Nagoya, Aichi Prefecture Tempaku-ku Aikawa 1-34 <仲介>国土交通大臣(6)第004224号(株)藤和ハウス名古屋店〒468-0836 愛知県名古屋市天白区相川1-34 |
Local appearance photo現地外観写真 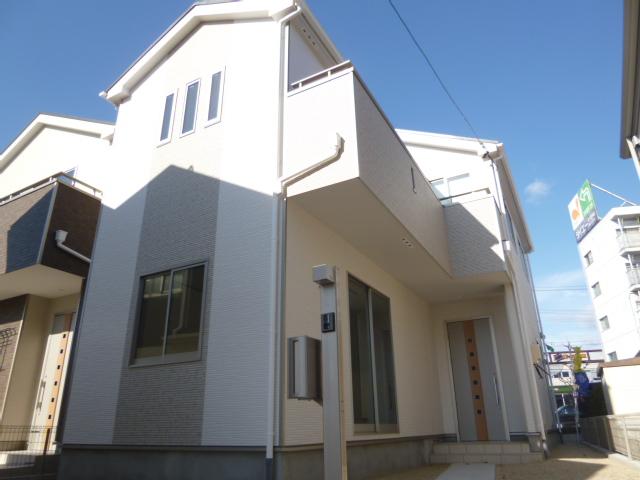 2013 December 16, shooting
平成25年12月16日撮影
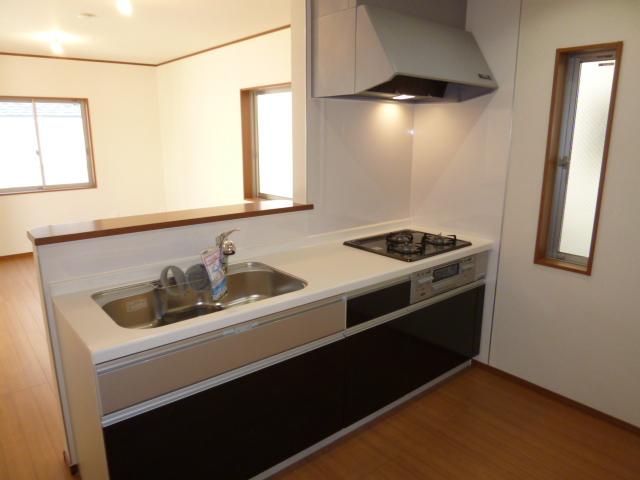 Kitchen
キッチン
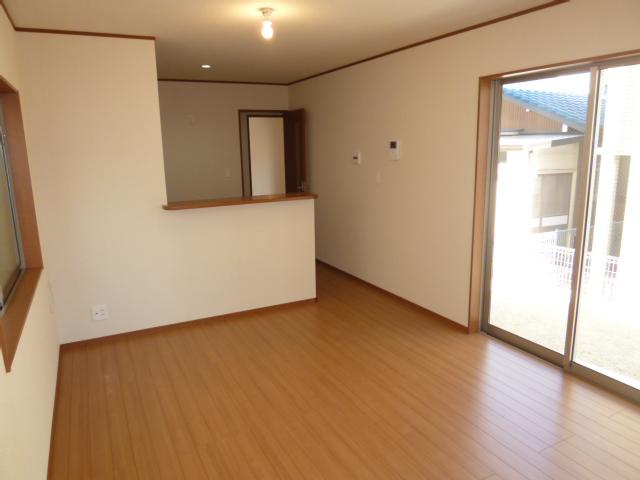 Living
リビング
Floor plan間取り図 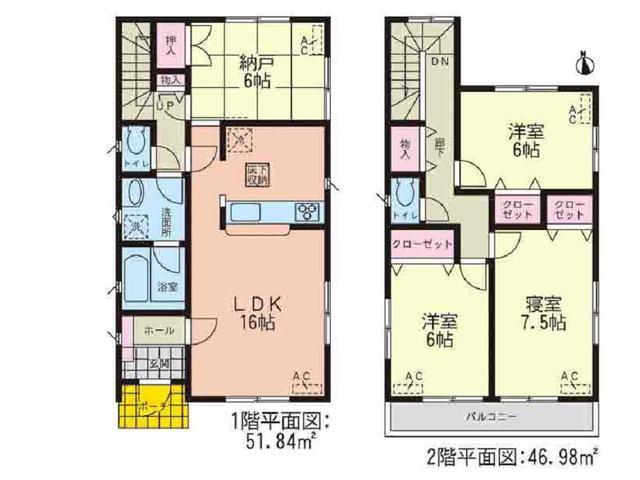 35,900,000 yen, 3LDK+S, Land area 116.18 sq m , Building area 98.82 sq m floor plan
3590万円、3LDK+S、土地面積116.18m2、建物面積98.82m2 間取り図
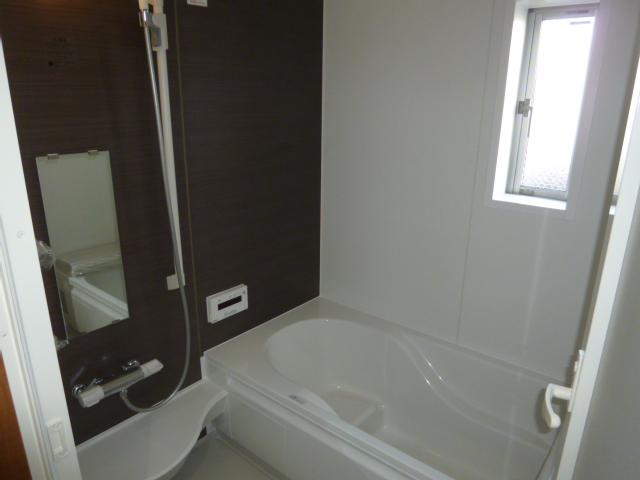 Bathroom
浴室
Local photos, including front road前面道路含む現地写真 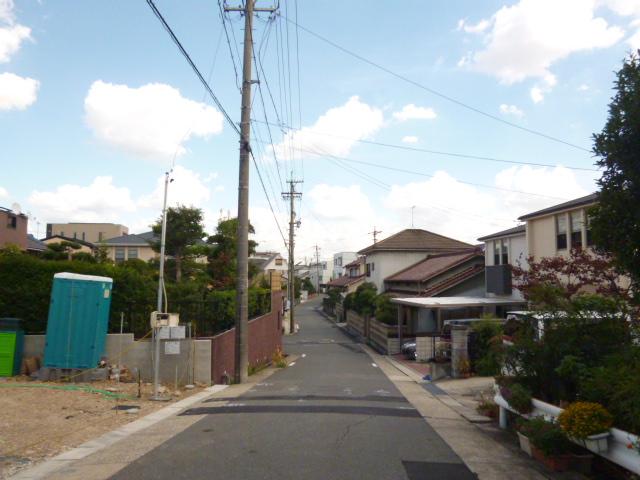 Frontal road 2013 September 9 shooting
前面道路 平成25年9月9日撮影
Other localその他現地 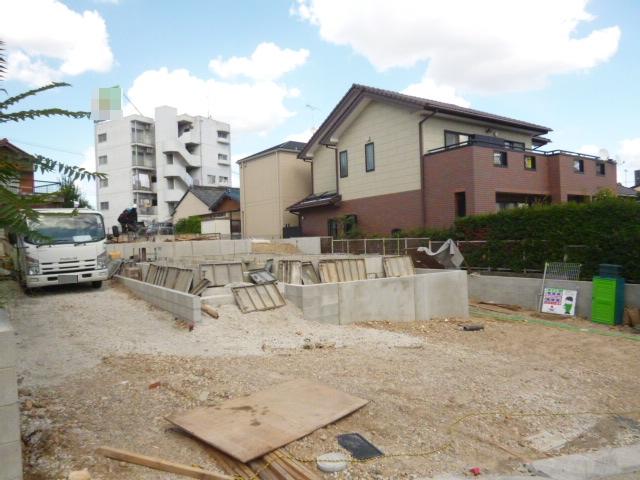 2013 September 9 shooting
平成25年9月9日撮影
Otherその他 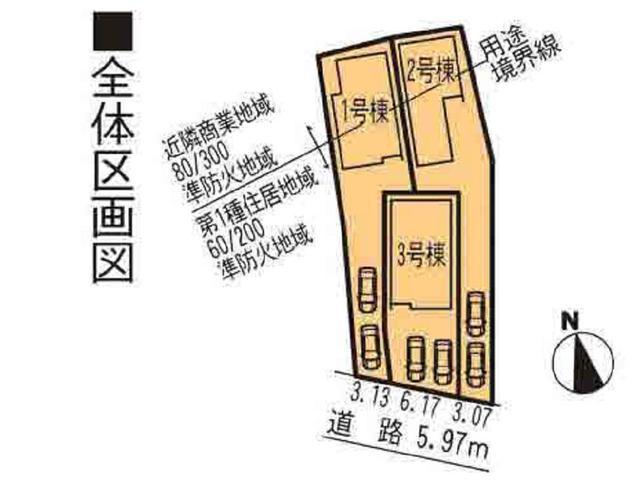 The entire compartment Figure
全体区画図
Local photos, including front road前面道路含む現地写真 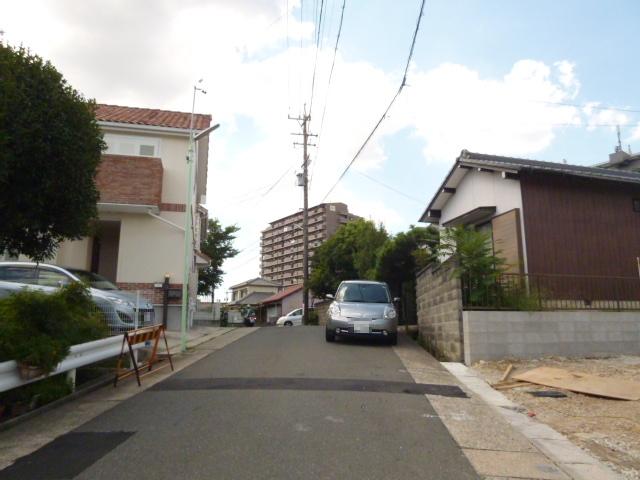 Frontal road 2013 September 9 shooting
前面道路 平成25年9月9日撮影
Other localその他現地 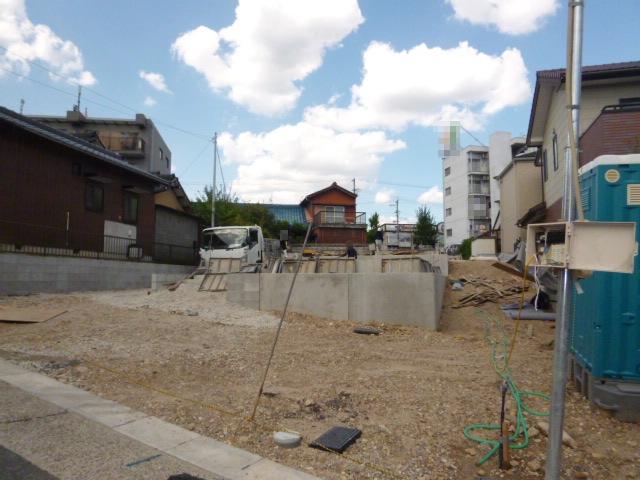 2013 September 9 shooting
平成25年9月9日撮影
Location
|











