New Homes » Tokai » Aichi Prefecture » Chikusa-ku, Nagoya
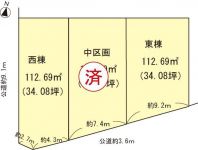 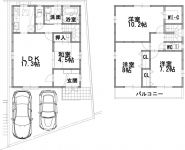
| | Aichi Prefecture, Chikusa-ku, Nagoya 愛知県名古屋市千種区 |
| Subway Higashiyama Line "Kakuozan" walk 8 minutes 地下鉄東山線「覚王山」歩8分 |
| education ・ Livable city life facilities and fulfilling. Convenient Higashiyama Line "Kakuozan" "Ikeshita" station: 8 minutes walk! 教育・生活施設が充実した暮らしやすい街。便利な東山線「覚王山」「池下」駅:徒歩8分! |
| Comfortable Easy in Sakae and Meieki one also has to of course Hoshigaoka and Fujigaoka. Popular areas liable to be outing since the Nagoya high-speed Inter close! Tashiro Elementary School ・ Shiroyama Junior High School "STYLE S" structure ・ Building material ・ Basic performance of such equipment, Exterior construction, Ground survey ・ Improvement, security, After maintenance, etc., TOWASTAGE basic specification of that with all that is required to house. By unifying the building materials and plumbing equipment in the series, Provide excellent cost performance. It is the "TOWA STYLE S". 栄や名駅はもちろん星ヶ丘や藤が丘へも1本で快適らくらく。名古屋高速インター近くなので遠出もしやすい人気のエリア!田代小学校・城山中学校『STYLE S』構造体・建材・設備などの基本性能、エクステリア工事、地盤調査・改良、保証、アフターメンテナンスなど、住まいに必要となる全てを備えたTOWASTAGEのベーシック仕様。シリーズにて建材や水回り機器を統一する事により、優れたコストパフォーマンスを実現。それが『TOWA STYLE S』です。 |
Features pickup 特徴ピックアップ | | Parking two Allowed / Super close / Facing south / System kitchen / All room storage / Siemens south road / LDK15 tatami mats or more / Corner lot / Japanese-style room / Washbasin with shower / Toilet 2 places / Bathroom 1 tsubo or more / 2-story / Warm water washing toilet seat / Underfloor Storage / The window in the bathroom / Walk-in closet / City gas 駐車2台可 /スーパーが近い /南向き /システムキッチン /全居室収納 /南側道路面す /LDK15畳以上 /角地 /和室 /シャワー付洗面台 /トイレ2ヶ所 /浴室1坪以上 /2階建 /温水洗浄便座 /床下収納 /浴室に窓 /ウォークインクロゼット /都市ガス | Property name 物件名 | | TOWA STYLE S Chikusa-ku, Maruyama-cho, II TOWA STYLE S 千種区丸山町II | Price 価格 | | 48,800,000 yen ~ 49,800,000 yen 4880万円 ~ 4980万円 | Floor plan 間取り | | 4LDK 4LDK | Units sold 販売戸数 | | 2 units 2戸 | Total units 総戸数 | | 2 units 2戸 | Land area 土地面積 | | 112.69 sq m (34.08 square meters) 112.69m2(34.08坪) | Building area 建物面積 | | 103.41 sq m ~ 111.8 sq m (31.28 tsubo ~ 33.81 square meters) 103.41m2 ~ 111.8m2(31.28坪 ~ 33.81坪) | Driveway burden-road 私道負担・道路 | | West road about 9.1m ・ South road about 3.6m 西側公道約9.1m・南側公道約3.6m | Completion date 完成時期(築年月) | | May 2014 plans 2014年5月予定 | Address 住所 | | Nagoya, Aichi Prefecture, Chikusa-ku, Maruyama-cho, 3-93 No. 1 愛知県名古屋市千種区丸山町3-93番1 他 | Traffic 交通 | | Subway Higashiyama Line "Kakuozan" walk 8 minutes
Subway Higashiyama Line "Ikeshita" walk 8 minutes 地下鉄東山線「覚王山」歩8分
地下鉄東山線「池下」歩8分
| Related links 関連リンク | | [Related Sites of this company] 【この会社の関連サイト】 | Contact お問い合せ先 | | TEL: 0800-603-3206 [Toll free] mobile phone ・ Also available from PHS
Caller ID is not notified
Please contact the "saw SUUMO (Sumo)"
If it does not lead, If the real estate company TEL:0800-603-3206【通話料無料】携帯電話・PHSからもご利用いただけます
発信者番号は通知されません
「SUUMO(スーモ)を見た」と問い合わせください
つながらない方、不動産会社の方は
| Building coverage, floor area ratio 建ぺい率・容積率 | | Kenpei rate: 60%, Volume ratio: 200% 建ペい率:60%、容積率:200% | Time residents 入居時期 | | June 2014 schedule 2014年6月予定 | Land of the right form 土地の権利形態 | | Ownership 所有権 | Structure and method of construction 構造・工法 | | Wooden 2-story (framing method) 木造2階建(軸組工法) | Use district 用途地域 | | One middle and high 1種中高 | Land category 地目 | | Residential land 宅地 | Other limitations その他制限事項 | | Height district, Quasi-fire zones, Setback Yes ・ Residential land development Regulation Law 高度地区、準防火地域、セットバック有・宅地造成等規制法 | Overview and notices その他概要・特記事項 | | Building confirmation number: West Wing: Se 24199 East Building: Se 24200 建築確認番号:西棟:セ24199 東棟:セ24200 | Company profile 会社概要 | | <Seller> Governor of Aichi Prefecture (3) No. 019170 (Corporation) All Japan Real Estate Association Tokai Real Estate Fair Trade Council member (Ltd.) Towa Construction Yubinbango465-0005 Nagoya, Aichi Prefecture Meito-ku, Canare 1-1009 <売主>愛知県知事(3)第019170号(公社)全日本不動産協会会員 東海不動産公正取引協議会加盟(株)東和建設〒465-0005 愛知県名古屋市名東区香流1-1009 |
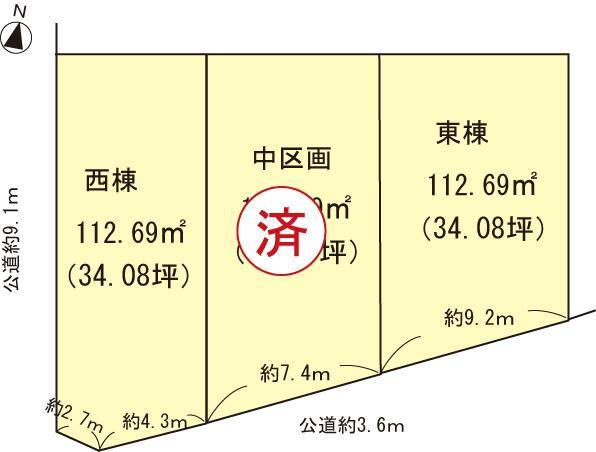 Compartment figure
区画図
Floor plan間取り図 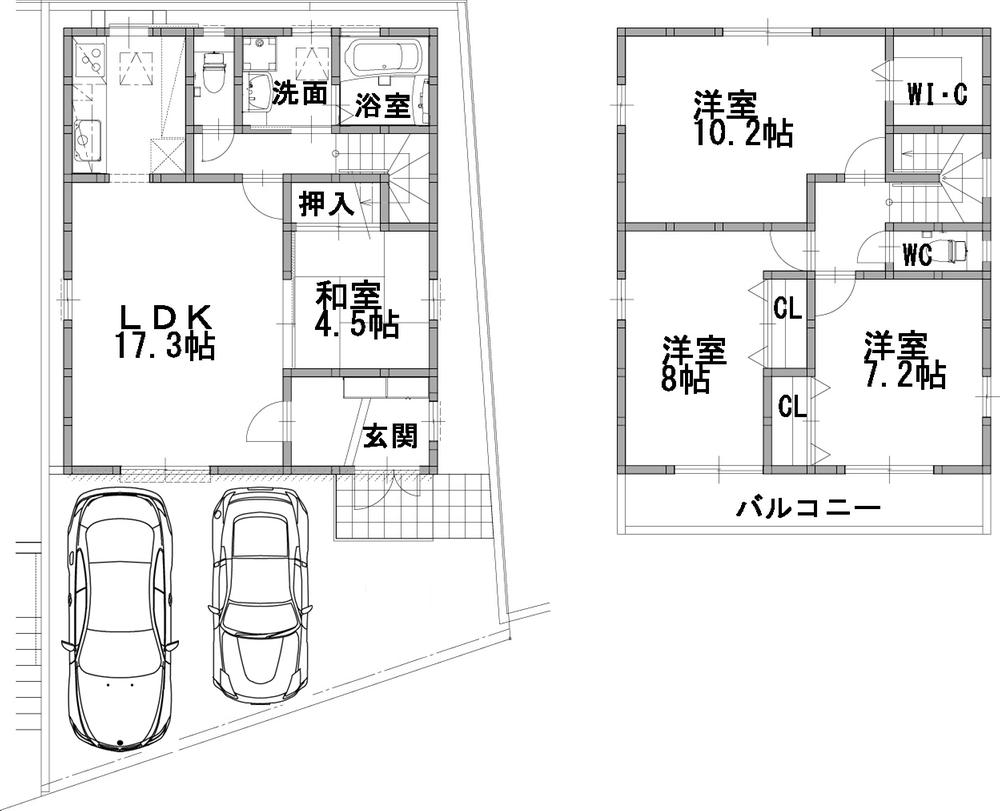 (East Building), Price 48,800,000 yen, 4LDK, Land area 112.69 sq m , Building area 111.8 sq m
(東棟)、価格4880万円、4LDK、土地面積112.69m2、建物面積111.8m2
Same specifications photo (bathroom)同仕様写真(浴室) 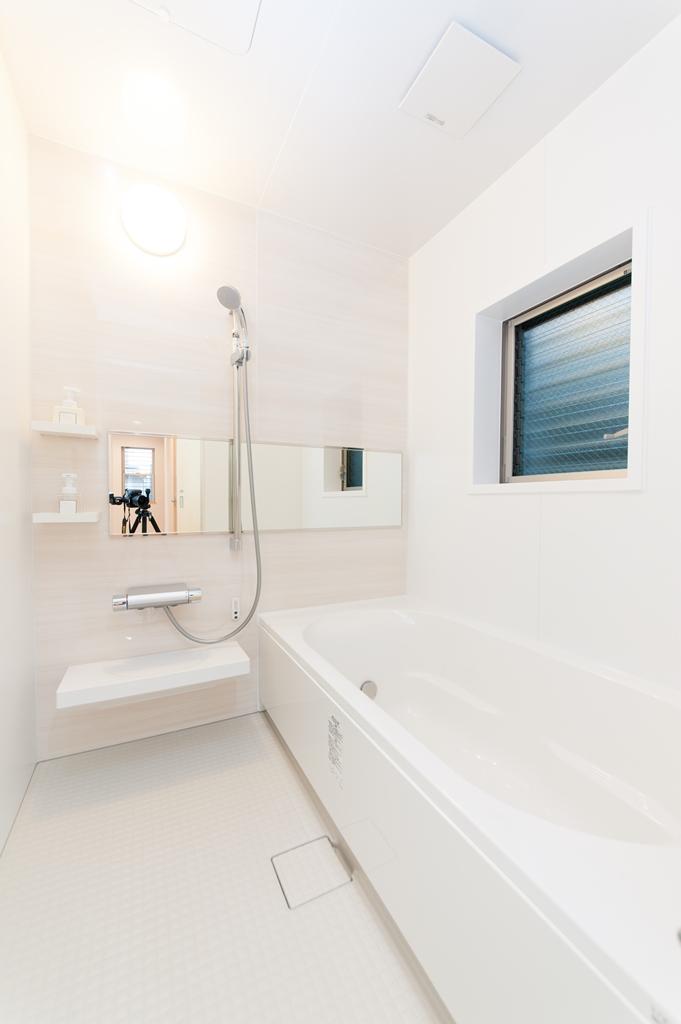 TOWA STYLE S same specification bathroom
TOWA STYLE S同仕様浴室
Same specifications photo (kitchen)同仕様写真(キッチン) 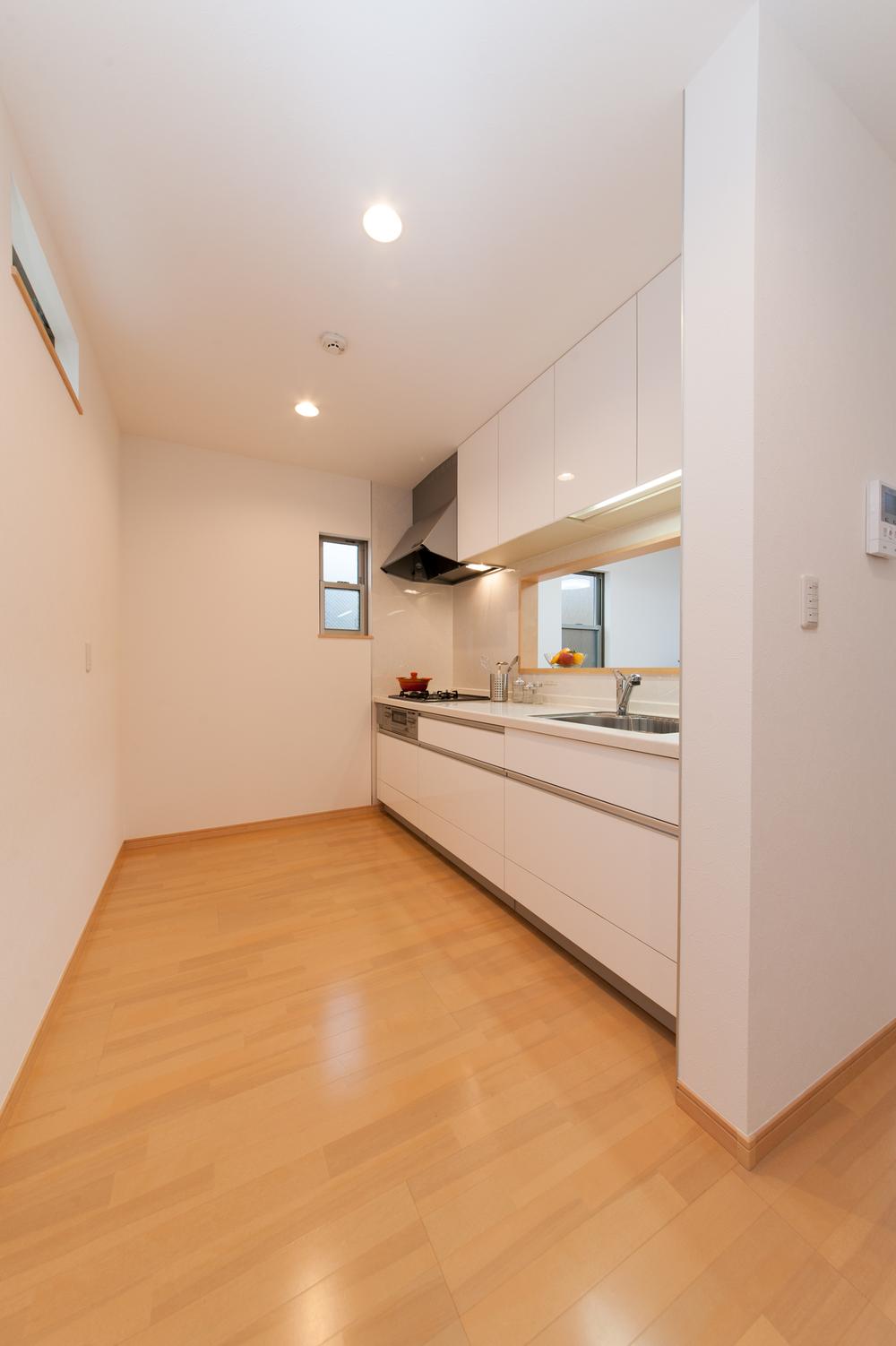 TOWA STYLE S same specification kitchen
TOWA STYLE S同仕様キッチン
Junior high school中学校 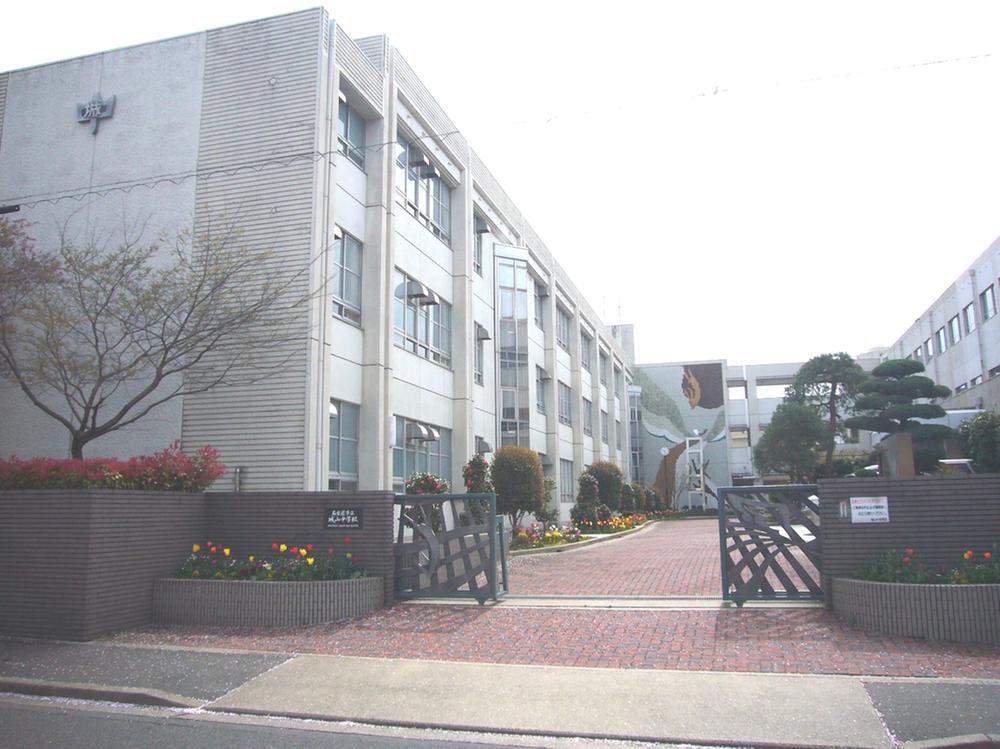 1277m to Nagoya Municipal Shiroyama Junior High School
名古屋市立城山中学校まで1277m
Supermarketスーパー 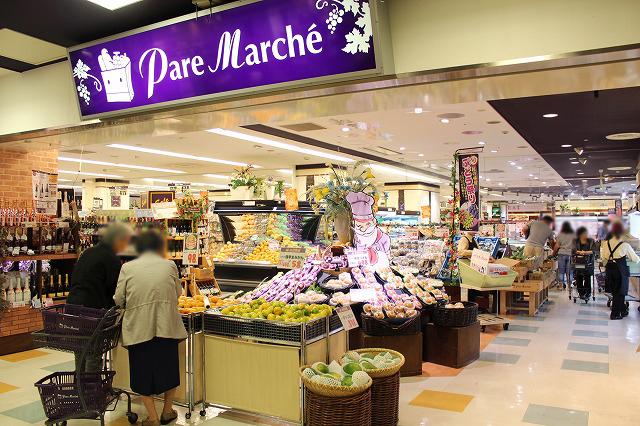 Until Paremarushe Ikeshita 821m
パレマルシェ池下まで821m
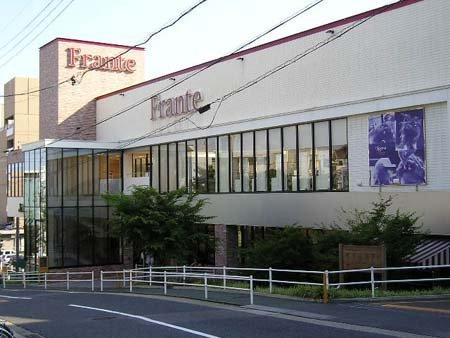 Yamanaka Kakuozan until Furante 814m
ヤマナカ覚王山フランテまで814m
Hospital病院 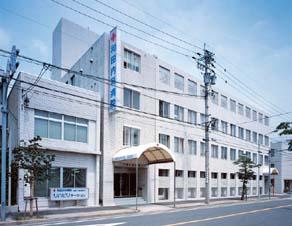 963m until the medical corporation Kazunobu Board Wada internal medicine hospital
医療法人和伸会和田内科病院まで963m
Bank銀行 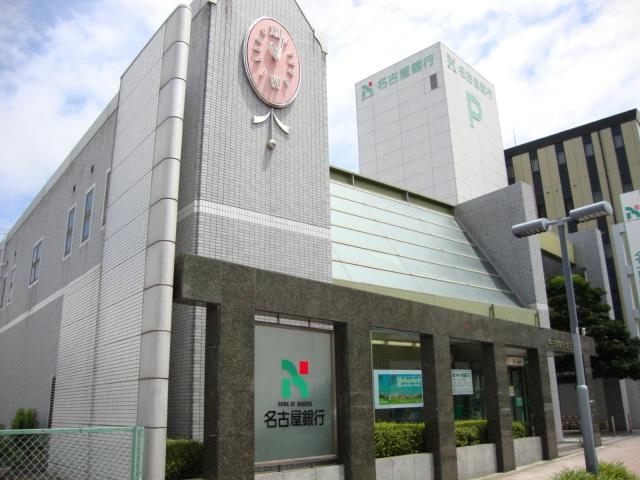 Bank of Nagoya Kakuozan to the branch 747m
名古屋銀行覚王山支店まで747m
Post office郵便局 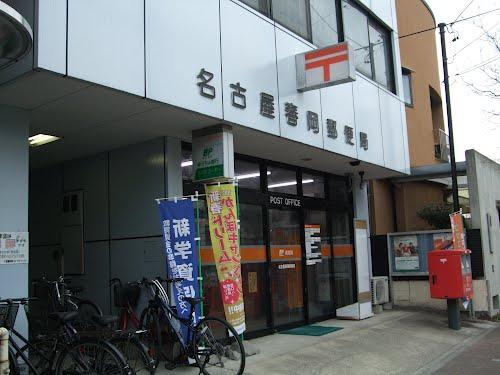 Nagoya Haruoka 561m to the post office
名古屋春岡郵便局まで561m
Floor plan間取り図 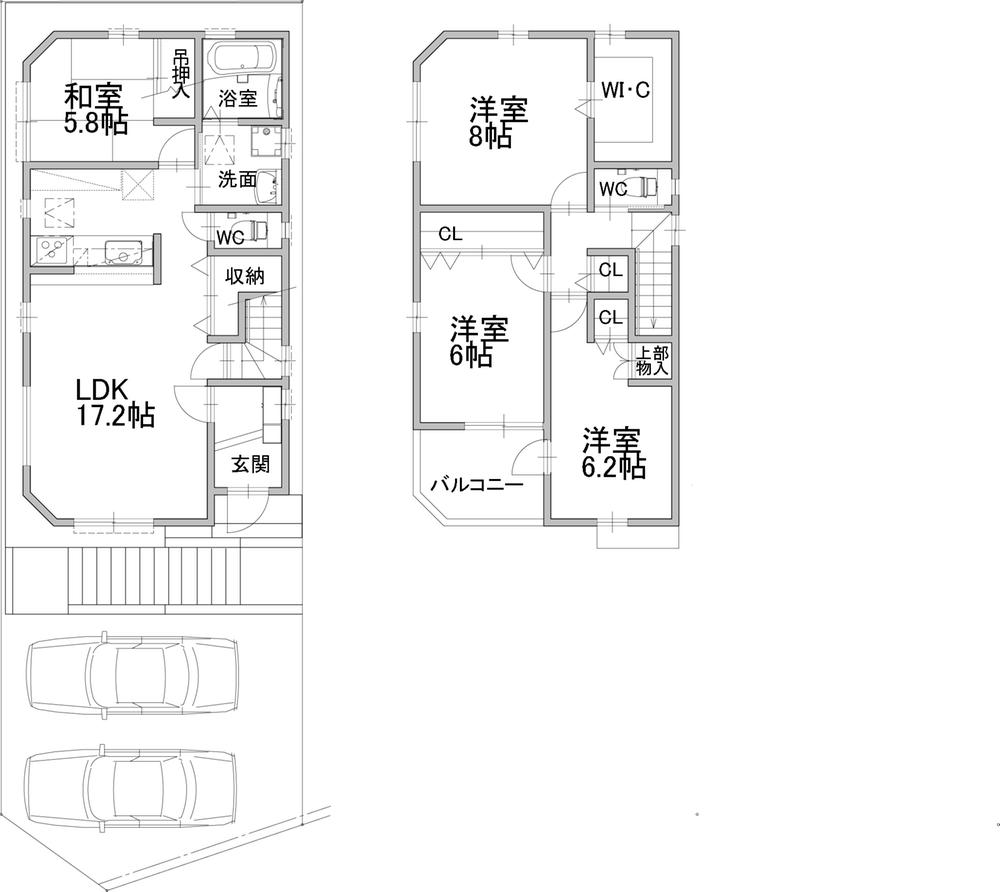 (West Wing), Price 49,800,000 yen, 4LDK, Land area 112.69 sq m , Building area 103.41 sq m
(西棟)、価格4980万円、4LDK、土地面積112.69m2、建物面積103.41m2
The entire compartment Figure全体区画図 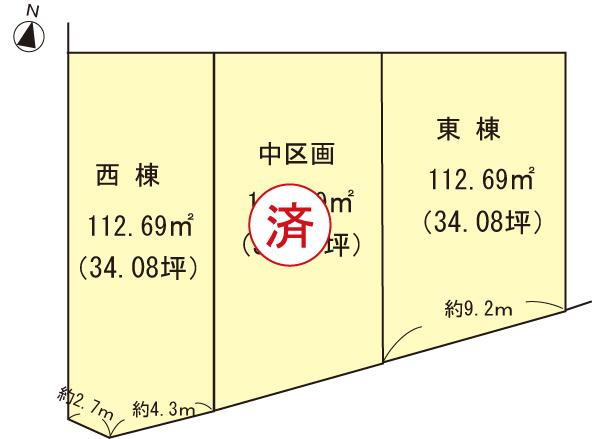 Compartment figure
区画図
Police station ・ Police box警察署・交番 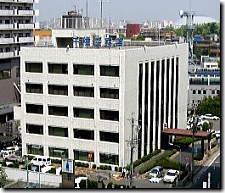 Chikusa 720m to police station
千種警察署まで720m
Home centerホームセンター 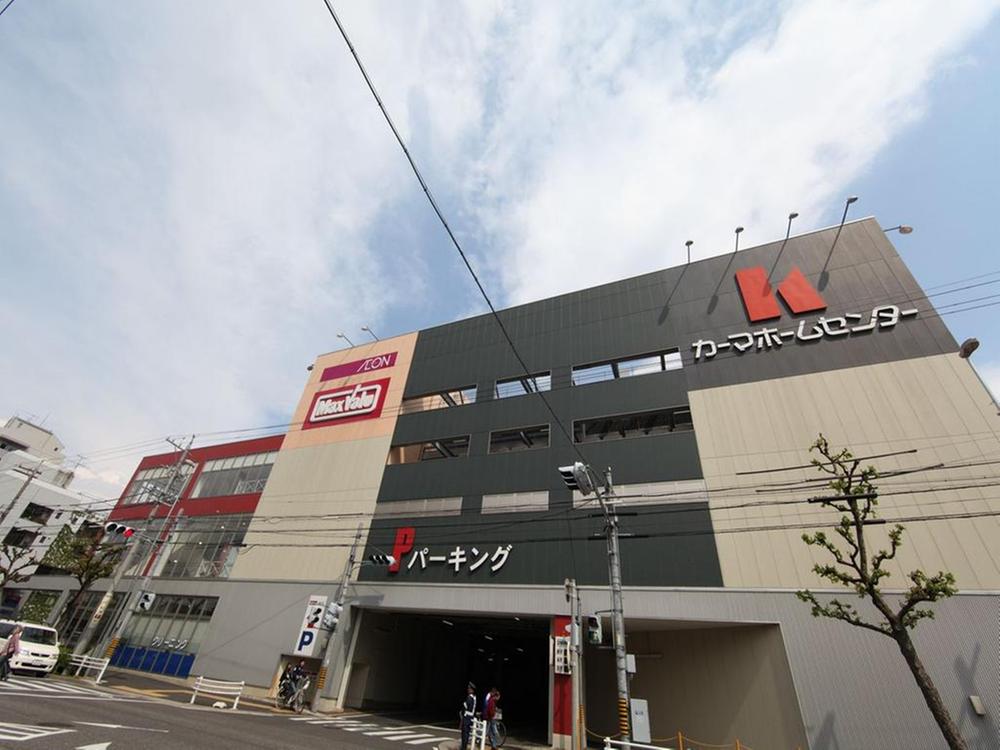 1306m to Kama home improvement store Kawahara
カーマホームセンター川原店まで1306m
Location
|















