New Homes » Tokai » Aichi Prefecture » Chikusa-ku, Nagoya
 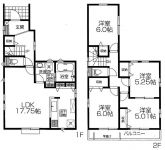
| | Aichi Prefecture, Chikusa-ku, Nagoya 愛知県名古屋市千種区 |
| Subway Sakura-dori Line "blown" walk 7 minutes 地下鉄桜通線「吹上」歩7分 |
| Long-term high-quality housing, All-electric, 2 along the line more accessible, Parking two Allowed, 2-story, All rooms are two-sided lighting, Super close, Facing south, System kitchen, All room storage, LDK15 tatami mats or more, Or more before road 6m, Fairing 長期優良住宅、オール電化、2沿線以上利用可、駐車2台可、2階建、全室2面採光、スーパーが近い、南向き、システムキッチン、全居室収納、LDK15畳以上、前道6m以上、整形 |
| ■ Acquiring seismic grade 3 (highest grade)! Long-term high-quality housing! ■ All-electric housing! System kitchen with IH cooking heater! ■ There housed in the whole room! In addition storage capacity large, such as under-floor storage and running shelf! ■ A 7-minute walk from the subway Sakura-dori Line "blown" station, Higashiyama Line "Imaike" a 9-minute walk from the station and good access! ■ So that it is aligned from the nursery within a 10-minute walk up to junior high school, Supermarkets and hospitals ・ Living facilities, which said that the post office is a good environment of enhancement! ! ■ Parking spaces Two reserved! ■耐震等級3(最高等級)を取得!長期優良住宅です!■オール電化住宅!IHクッキングヒーター付きのシステムキッチン!■全居室に収納有り!更に床下収納や稼働棚など収納力大!■地下鉄桜通線「吹上」駅から徒歩7分、東山線「今池」駅から徒歩9分と好アクセス!■徒歩10分圏内に保育園から中学校までが揃い、スーパーや病院・郵便局と言った生活施設が充実の好環境です!!■駐車スペース2台確保! |
Features pickup 特徴ピックアップ | | Long-term high-quality housing / Parking two Allowed / 2 along the line more accessible / Super close / Facing south / System kitchen / Bathroom Dryer / All room storage / LDK15 tatami mats or more / Or more before road 6m / Shaping land / Washbasin with shower / Toilet 2 places / 2-story / South balcony / Double-glazing / Warm water washing toilet seat / Underfloor Storage / The window in the bathroom / All living room flooring / IH cooking heater / All-electric / All rooms are two-sided lighting 長期優良住宅 /駐車2台可 /2沿線以上利用可 /スーパーが近い /南向き /システムキッチン /浴室乾燥機 /全居室収納 /LDK15畳以上 /前道6m以上 /整形地 /シャワー付洗面台 /トイレ2ヶ所 /2階建 /南面バルコニー /複層ガラス /温水洗浄便座 /床下収納 /浴室に窓 /全居室フローリング /IHクッキングヒーター /オール電化 /全室2面採光 | Property name 物件名 | | Chikusa-ku Imaikeminami New residential housing 千種区今池南 新築住宅 | Price 価格 | | 42,800,000 yen 4280万円 | Floor plan 間取り | | 4LDK 4LDK | Units sold 販売戸数 | | 1 units 1戸 | Total units 総戸数 | | 1 units 1戸 | Land area 土地面積 | | 115.47 sq m (34.92 square meters) 115.47m2(34.92坪) | Building area 建物面積 | | 98.54 sq m (29.80 square meters) 98.54m2(29.80坪) | Driveway burden-road 私道負担・道路 | | Nothing, North 6m width 無、北6m幅 | Completion date 完成時期(築年月) | | February 2014 2014年2月 | Address 住所 | | Aichi Prefecture, Chikusa-ku, Nagoya Imaikeminami 愛知県名古屋市千種区今池南 | Traffic 交通 | | Subway Sakura-dori Line "blown" walk 7 minutes
Subway Higashiyama Line "Imaike" walk 9 minutes 地下鉄桜通線「吹上」歩7分
地下鉄東山線「今池」歩9分
| Contact お問い合せ先 | | TEL: 052-751-5900 Please inquire as "saw SUUMO (Sumo)" TEL:052-751-5900「SUUMO(スーモ)を見た」と問い合わせください | Building coverage, floor area ratio 建ぺい率・容積率 | | 60% ・ 200% 60%・200% | Time residents 入居時期 | | February 2014 schedule 2014年2月予定 | Land of the right form 土地の権利形態 | | Ownership 所有権 | Structure and method of construction 構造・工法 | | Wooden 2-story 木造2階建 | Use district 用途地域 | | One dwelling 1種住居 | Other limitations その他制限事項 | | Quasi-fire zones, 31m height district 準防火地域、31m高度地区 | Overview and notices その他概要・特記事項 | | Facilities: Public Water Supply, This sewage, City gas, Building confirmation number: No. H25SHC115797, Parking: car space 設備:公営水道、本下水、都市ガス、建築確認番号:第H25SHC115797号、駐車場:カースペース | Company profile 会社概要 | | <Mediation> Governor of Aichi Prefecture (2) the first 020,416 No. Trek group (stock) S-Styleyubinbango464-0821, Aichi Prefecture, Chikusa-ku, Nagoya Suemoritori 1-1 Kobo shop head office building 3B <仲介>愛知県知事(2)第020416号トレックグループ(株)S-Style〒464-0821 愛知県名古屋市千種区末盛通1-1弘法屋本店ビル3B |
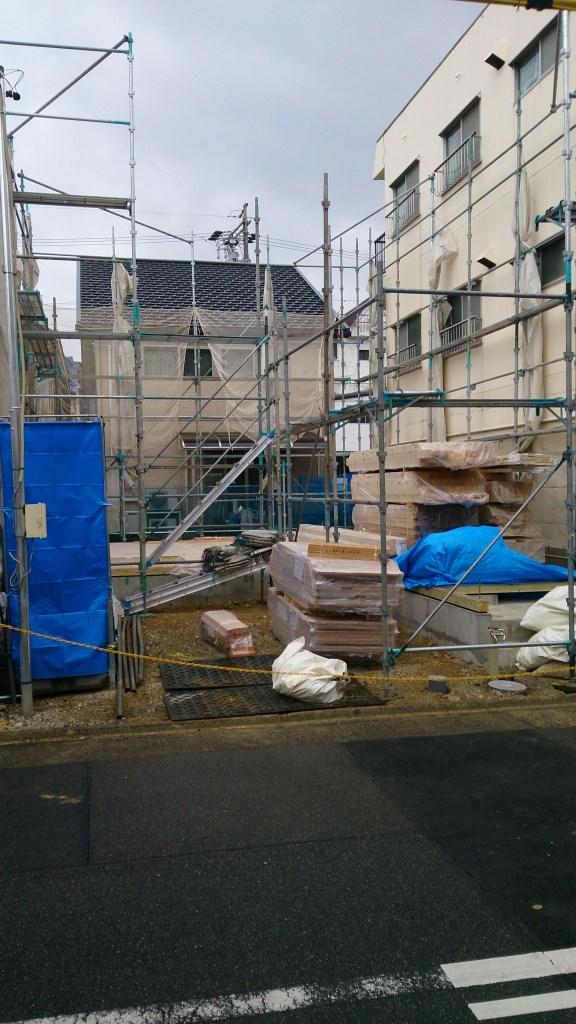 Local appearance 2013 November shooting
現地外観 2013年11月撮影
42,800,000 yen, 4LDK, Land area 115.47 sq m , The building area of 98.54 sq m kitchen next to running shelf four-stage × running shelf 4 stages × 2 to 2 washroom storage capacity is also a pat 4LDK4280万円、4LDK、土地面積115.47m2、建物面積98.54m2 キッチン横に稼働棚4段×2洗面所に稼働棚4段×2と収納力もバッチリな4LDK 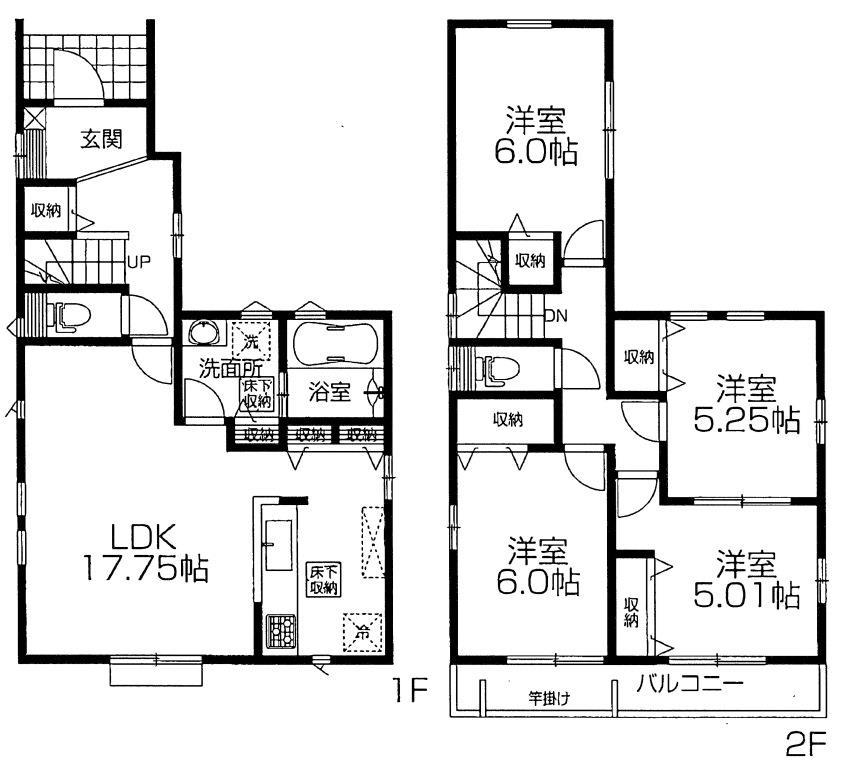 42,800,000 yen, 4LDK, Land area 115.47 sq m , Building area 98.54 sq m kitchen next to running shelf four stages × 2
4280万円、4LDK、土地面積115.47m2、建物面積98.54m2 キッチン横に稼働棚4段×2
Construction Case IH system kitchen with cooking heater施工事例 IHクッキングヒーター付システムキッチン 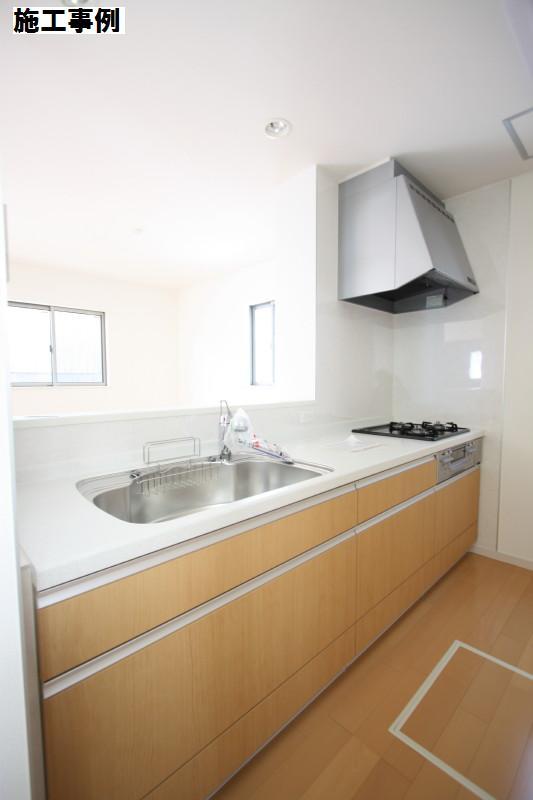 Construction Case
施工事例
Construction Case bathroom施工事例バスルーム 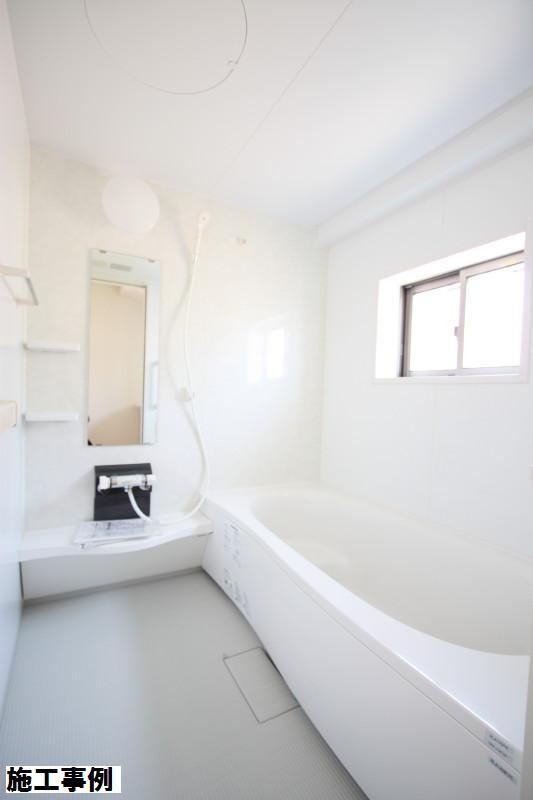 Construction Case
施工事例
Local appearance photo現地外観写真 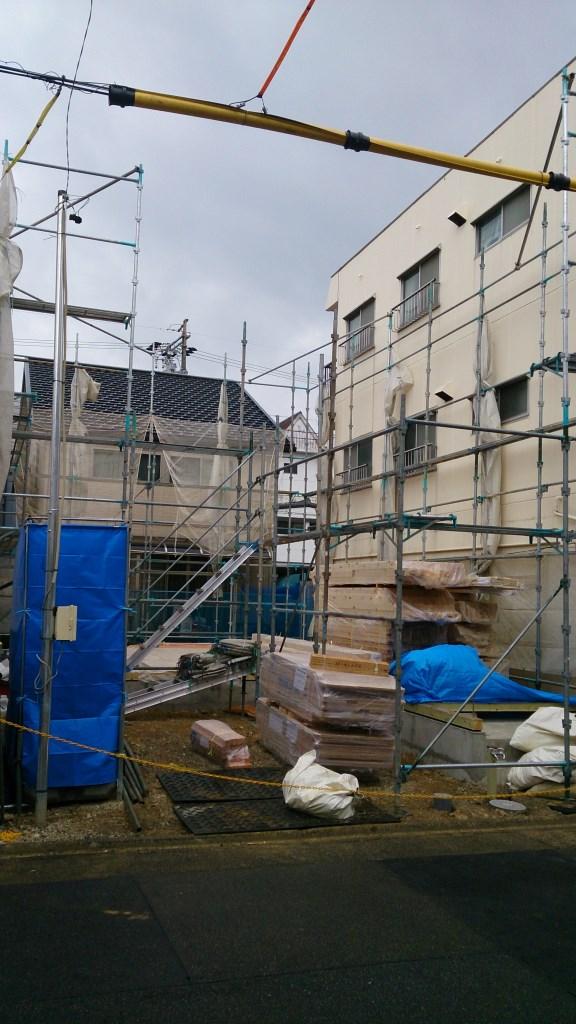 Local appearance 2013 November shooting
現地外観 2013年11月撮影
Location
|






