New Homes » Tokai » Aichi Prefecture » Chikusa-ku, Nagoya
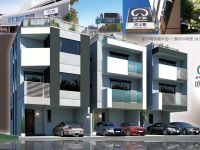 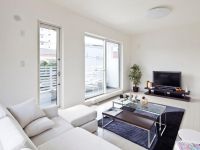
| | Aichi Prefecture, Chikusa-ku, Nagoya 愛知県名古屋市千種区 |
| Subway Sakura-dori Line "blown" walk 8 minutes 地下鉄桜通線「吹上」歩8分 |
| Urban style urban RC housing appeared in subway Sakura-dori Line "blown" station walk about 8 minutes !! quiet and easy to live Haruokatori. 地下鉄桜通線「吹上」駅徒歩約8分!!閑静で暮らしやすい春岡通にアーバンスタイルの都市型RC住宅が登場。 |
| ■ Convenience, In addition to the height of the design of, Robust structure of RC structures. Suitable for permanent quality. ■ Subway Sakura-dori Line "blown" station Walk about 8 minutes ■ kindergarten Walk about 8 minutes ・ Nursery, primary school Walk about 5 minutes ■ About 12 minutes with no change at the subway to the "Nagoya". ■ About a 2-minute drive to Nagoya high speed No. 2 Higashiyama Line "Haruoka" entrance. ■ 4LDK + 2 cars parking space. ■ Face-to-face system Kitchen adopted ・ 3-neck IH cooking heater. ■ Dishwasher ・ Air Heating dryer is standard specification. ■利便性、意匠性の高さに加え、RC造という強固な構造。永住にふさわしい品質。■地下鉄桜通線「吹上」駅 徒歩約8分■幼稚園 徒歩約8分・保育園、小学校 徒歩約5分■「名古屋」へは地下鉄で乗り換えなしで約12分。■名古屋高速2号東山線「春岡」入口へ車で約2分。■4LDK+2台分の駐車スペース。■対面式システムキッチン採用・3口IHクッキングヒーター。■食洗機・換気暖房乾燥機が標準仕様。 |
Features pickup 特徴ピックアップ | | Pre-ground survey / Parking two Allowed / LDK18 tatami mats or more / Fiscal year Available / It is close to the city / System kitchen / Bathroom Dryer / Flat to the station / Washbasin with shower / Face-to-face kitchen / Toilet 2 places / Bathroom 1 tsubo or more / Double-glazing / Warm water washing toilet seat / The window in the bathroom / TV monitor interphone / All living room flooring / IH cooking heater / Dish washing dryer / Walk-in closet / Or more ceiling height 2.5m / Water filter / Three-story or more / All-electric / rooftop 地盤調査済 /駐車2台可 /LDK18畳以上 /年度内入居可 /市街地が近い /システムキッチン /浴室乾燥機 /駅まで平坦 /シャワー付洗面台 /対面式キッチン /トイレ2ヶ所 /浴室1坪以上 /複層ガラス /温水洗浄便座 /浴室に窓 /TVモニタ付インターホン /全居室フローリング /IHクッキングヒーター /食器洗乾燥機 /ウォークインクロゼット /天井高2.5m以上 /浄水器 /3階建以上 /オール電化 /屋上 | Event information イベント情報 | | Model house (please make a reservation beforehand) schedule / During the public time / 10:00 ~ 17:00 published in !! to our property and a rooftop with a three-story reinforced concrete housing of equivalent specification ○ about 20 Pledge Rooftop balcony ○ 5LDK + 2 cars parking space ○ high sound insulation performance ・ Thermal insulation performance Etc. You can actually feel your. For more information please contact the Nagoya Branch. モデルハウス(事前に必ず予約してください)日程/公開中時間/10:00 ~ 17:00当物件と同等仕様の屋上付3階建鉄筋コンクリート住宅を公開中!! ○約20帖 屋上バルコニー ○5LDK+2台分の駐車スペース ○高い遮音性能・断熱性能 等実際にご体感頂けます。 詳細は名古屋支店までご連絡くださいませ。 | Property name 物件名 | | Deer stage Haruokatori Fukiage (three-story reinforced concrete house with a roof) ディアステージ春岡通吹上(屋上付3階建鉄筋コンクリート住宅) | Price 価格 | | 42,800,000 yen ~ 44,800,000 yen 4280万円 ~ 4480万円 | Floor plan 間取り | | 4LDK 4LDK | Units sold 販売戸数 | | 3 units 3戸 | Total units 総戸数 | | 3 units 3戸 | Land area 土地面積 | | 79.79 sq m ~ 81.51 sq m (24.13 tsubo ~ 24.65 tsubo) (measured) 79.79m2 ~ 81.51m2(24.13坪 ~ 24.65坪)(実測) | Building area 建物面積 | | 118.36 sq m ~ 122.27 sq m (35.80 tsubo ~ 36.98 tsubo) (measured) 118.36m2 ~ 122.27m2(35.80坪 ~ 36.98坪)(実測) | Completion date 完成時期(築年月) | | March 2014 schedule 2014年3月予定 | Address 住所 | | Aichi Prefecture, Chikusa-ku, Nagoya Haruokatori 5-43 愛知県名古屋市千種区春岡通5-43 | Traffic 交通 | | Subway Sakura-dori Line "blown" walk 8 minutes
Subway Higashiyama Line "Ikeshita" walk 15 minutes
Subway Higashiyama Line "Imaike" walk 18 minutes 地下鉄桜通線「吹上」歩8分
地下鉄東山線「池下」歩15分
地下鉄東山線「今池」歩18分
| Related links 関連リンク | | [Related Sites of this company] 【この会社の関連サイト】 | Contact お問い合せ先 | | (Ltd.) RC housing Nagoya Branch TEL: 0800-600-8480 [Toll free] mobile phone ・ Also available from PHS
Caller ID is not notified
Please contact the "saw SUUMO (Sumo)"
If it does not lead, If the real estate company (株)RCハウジング名古屋支店TEL:0800-600-8480【通話料無料】携帯電話・PHSからもご利用いただけます
発信者番号は通知されません
「SUUMO(スーモ)を見た」と問い合わせください
つながらない方、不動産会社の方は
| Building coverage, floor area ratio 建ぺい率・容積率 | | Kenpei rate: 60% ・ 200% 建ペい率:60%・200% | Time residents 入居時期 | | Consultation 相談 | Land of the right form 土地の権利形態 | | Ownership 所有権 | Structure and method of construction 構造・工法 | | RC3 story RC3階建 | Construction 施工 | | Co., Ltd. RC housing 株式会社RCハウジング | Use district 用途地域 | | One dwelling 1種住居 | Land category 地目 | | Residential land 宅地 | Overview and notices その他概要・特記事項 | | Building confirmation number: first KS113-0120-00590 (A) 00591 (B) 00592 (C) 建築確認番号:第KS113-0120-00590(A)00591(B)00592(C) | Company profile 会社概要 | | <Seller> Minister of Land, Infrastructure and Transport (1) No. 007921 (Ltd.) RC housing Nagoya Branch Yubinbango464-0807, Aichi Prefecture, Chikusa-ku, Nagoya Higashiyamatori 5-20-1 <売主>国土交通大臣(1)第007921号(株)RCハウジング名古屋支店〒464-0807 愛知県名古屋市千種区東山通5-20-1 |
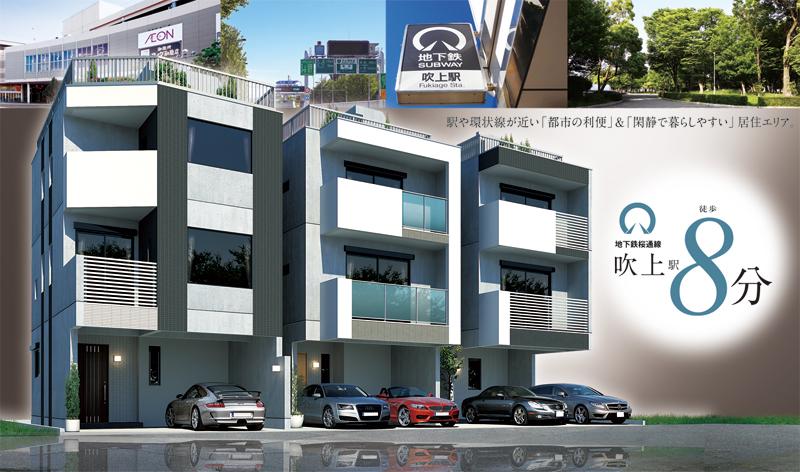 A building from the left ・ Building B ・ Building C. Secure a parking space of all building 2 car.
左からA棟・B棟・C棟。全棟2台分の駐車スペースを確保。
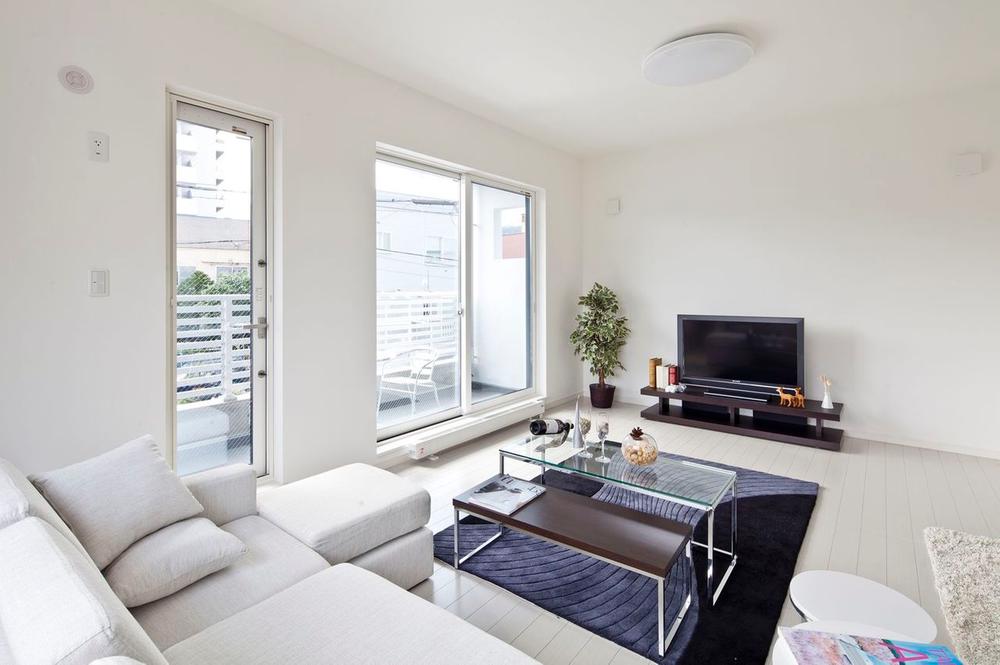 Second floor LDK will be able to live without having to worry about the line of sight from passersby and cars.
2階LDKは通行人や車からの視線を気にすることなく生活することができます。
Same specifications photos (living)同仕様写真(リビング) 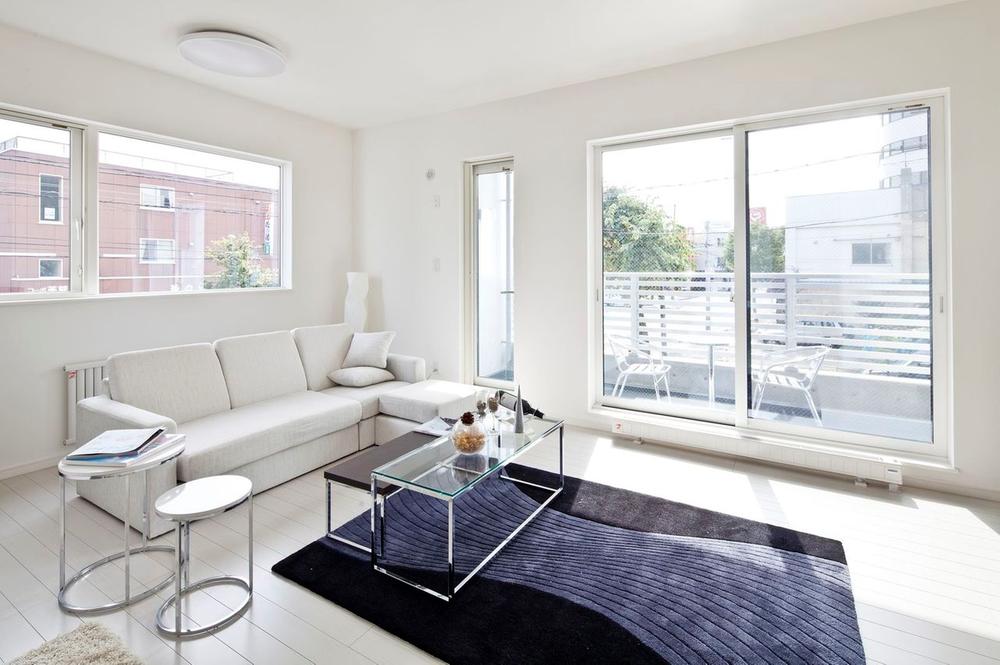 Second floor LDK will be able to live without having to worry about the line of sight from passersby and cars.
2階LDKは通行人や車からの視線を気にすることなく生活することができます。
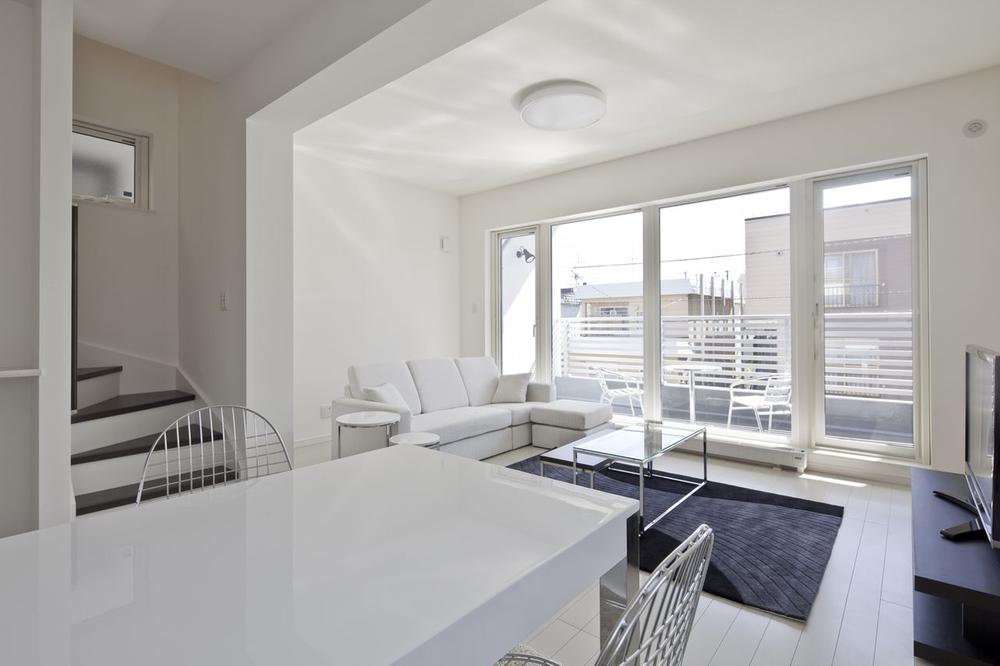 Second floor LDK same specifications Photos
2階LDK同仕様写真
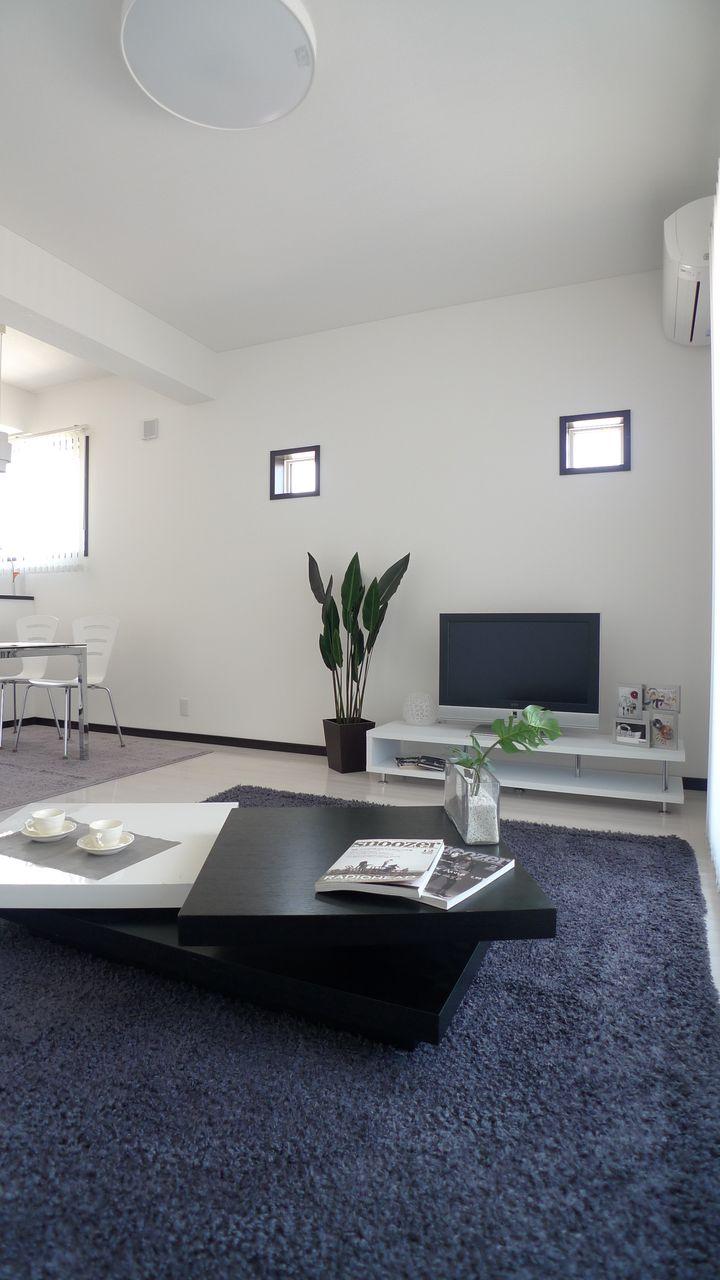 Same specifications photos (living)
同仕様写真(リビング)
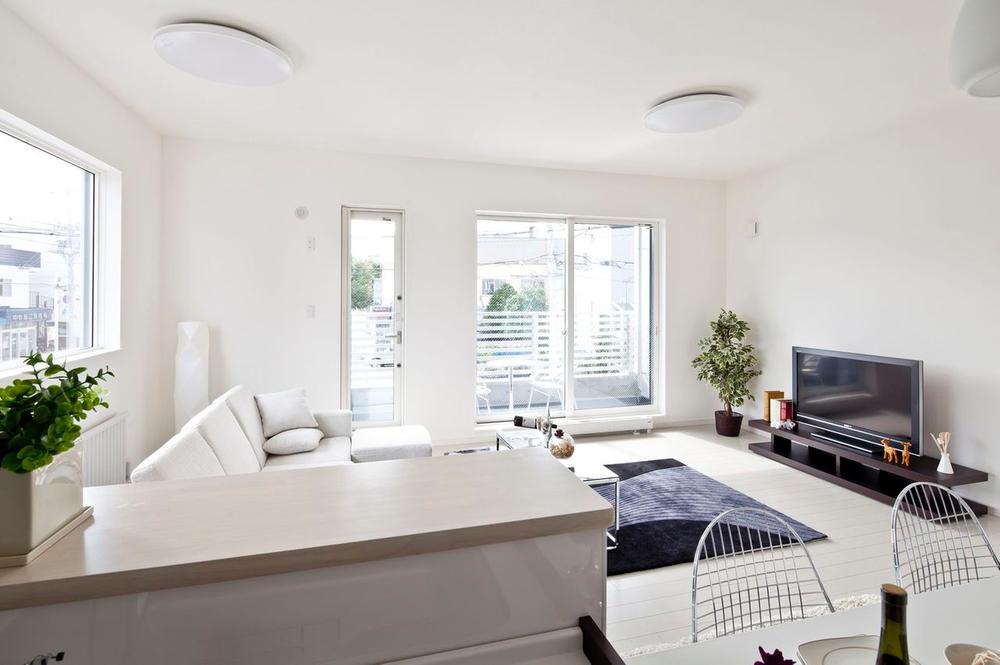 Same specifications photos (living)
同仕様写真(リビング)
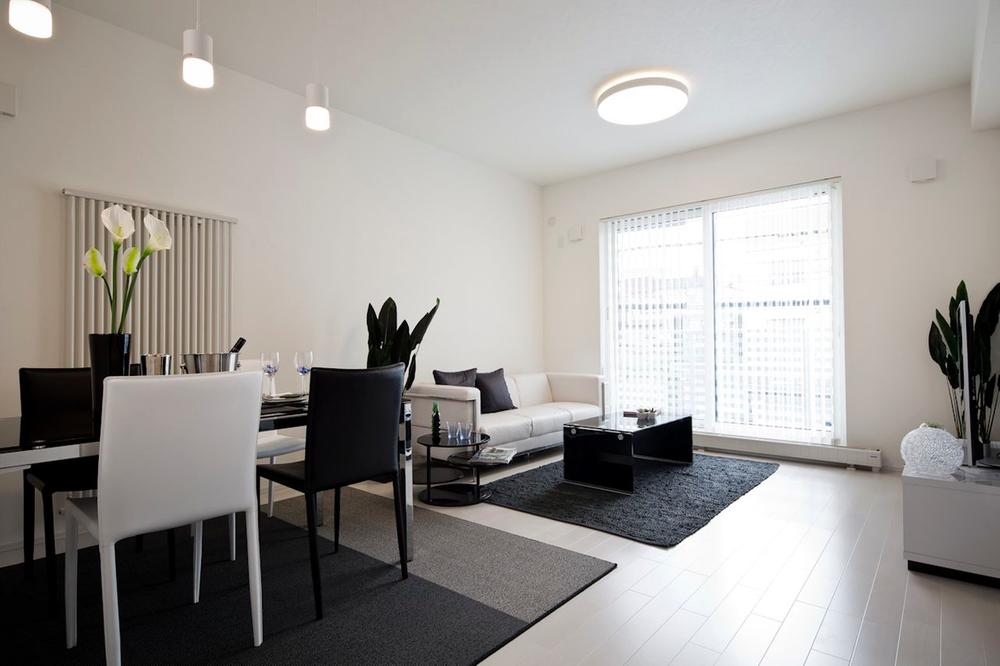 Same specifications photos (living)
同仕様写真(リビング)
Otherその他 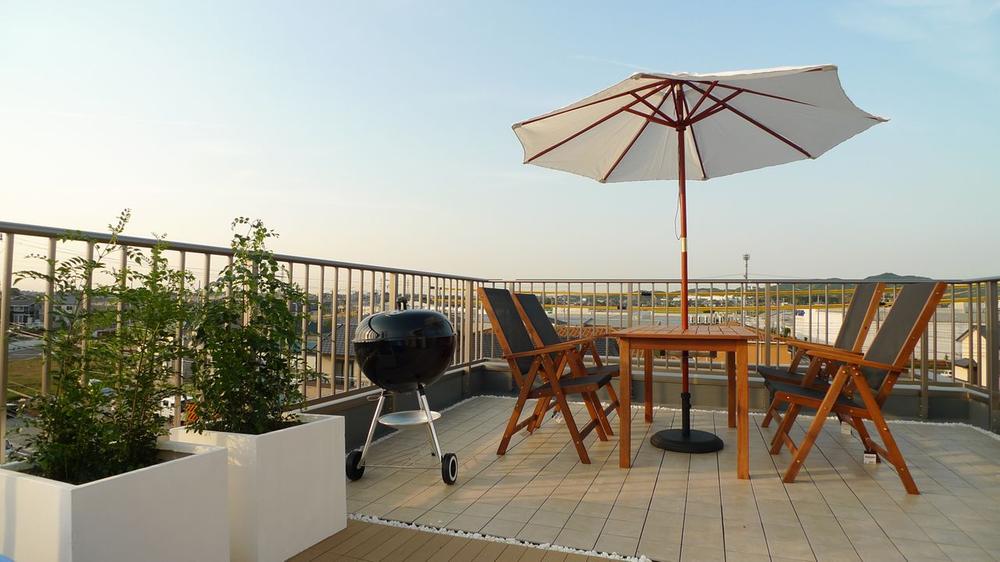 About 20 Pledge of family is at the rooftop balcony ・ You can enjoy, such as BBQ with friends many.
約20帖の屋上バルコニーでは家族・友人と大勢でBBQなどを楽しむ事ができます。
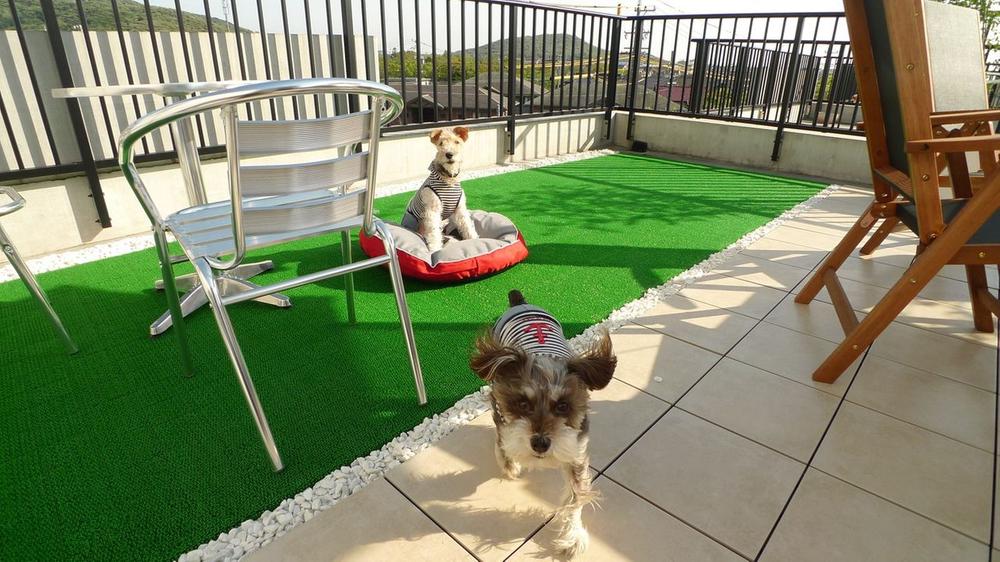 Rooftop balcony Can also be used as a dog run.
屋上バルコニーはドッグランとしてもご活用いただけます。
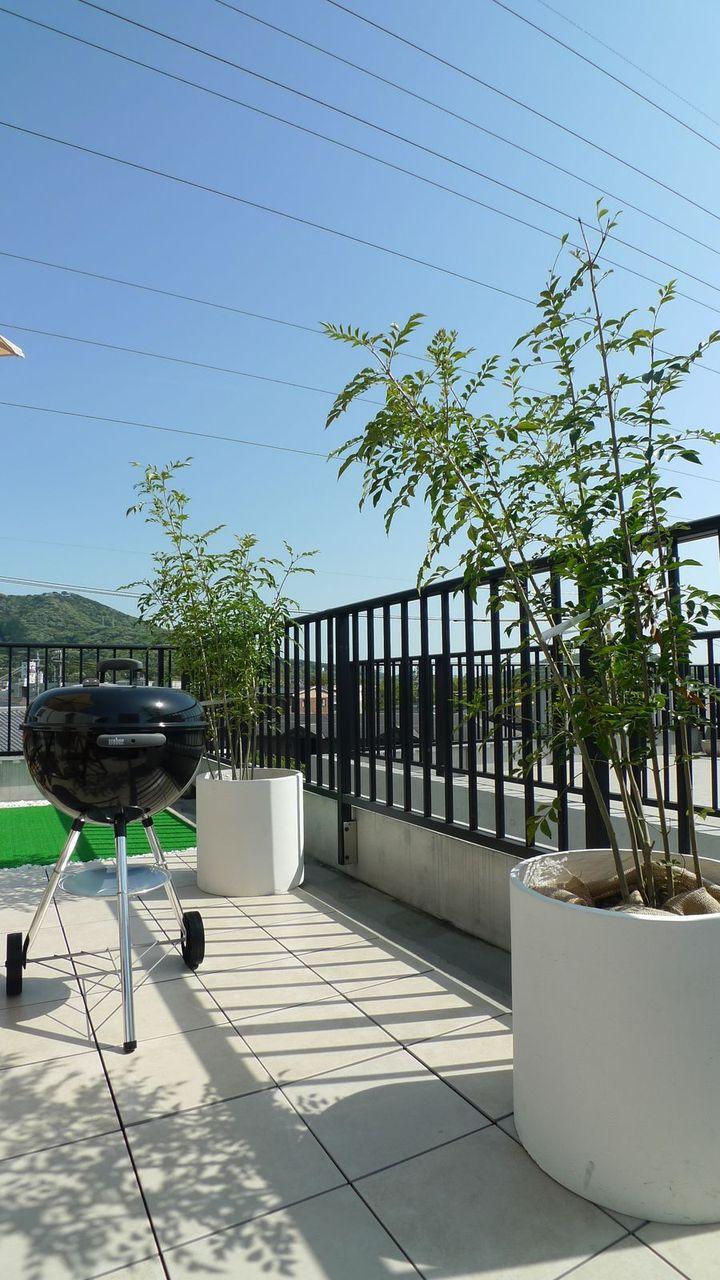 Rooftop balcony same specifications Photos.
屋上バルコニー同仕様写真。
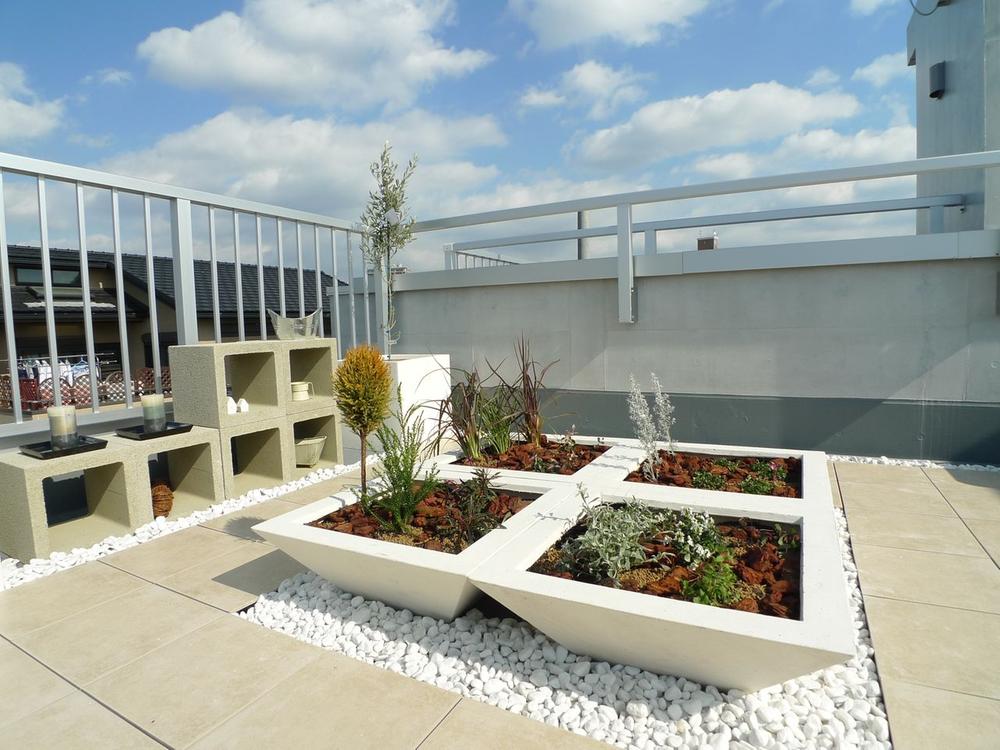 Per yang is also good, In a well-ventilated also a good roof, Environment that is suitable, such as herbs and fruit trees. Take advantage of as a kitchen garden is also recommended.
陽当りも良く、風通しも良い屋上では、ハーブや果樹などに適した環境。キッチンガーデンとしての活用もおすすめです。
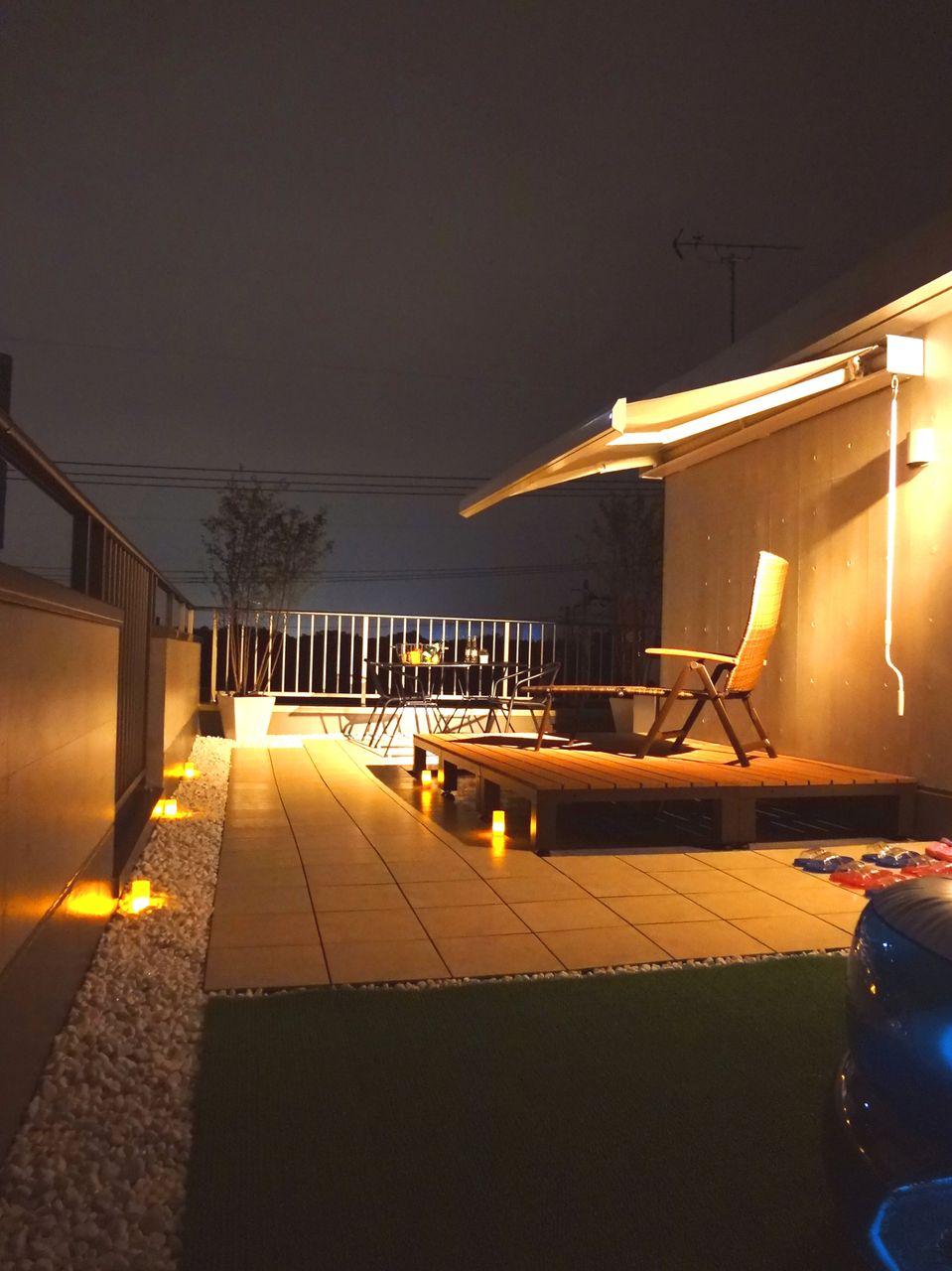 Rooftop balcony same specifications Photos.
屋上バルコニー同仕様写真。
Same specifications photos (Other introspection)同仕様写真(その他内観) 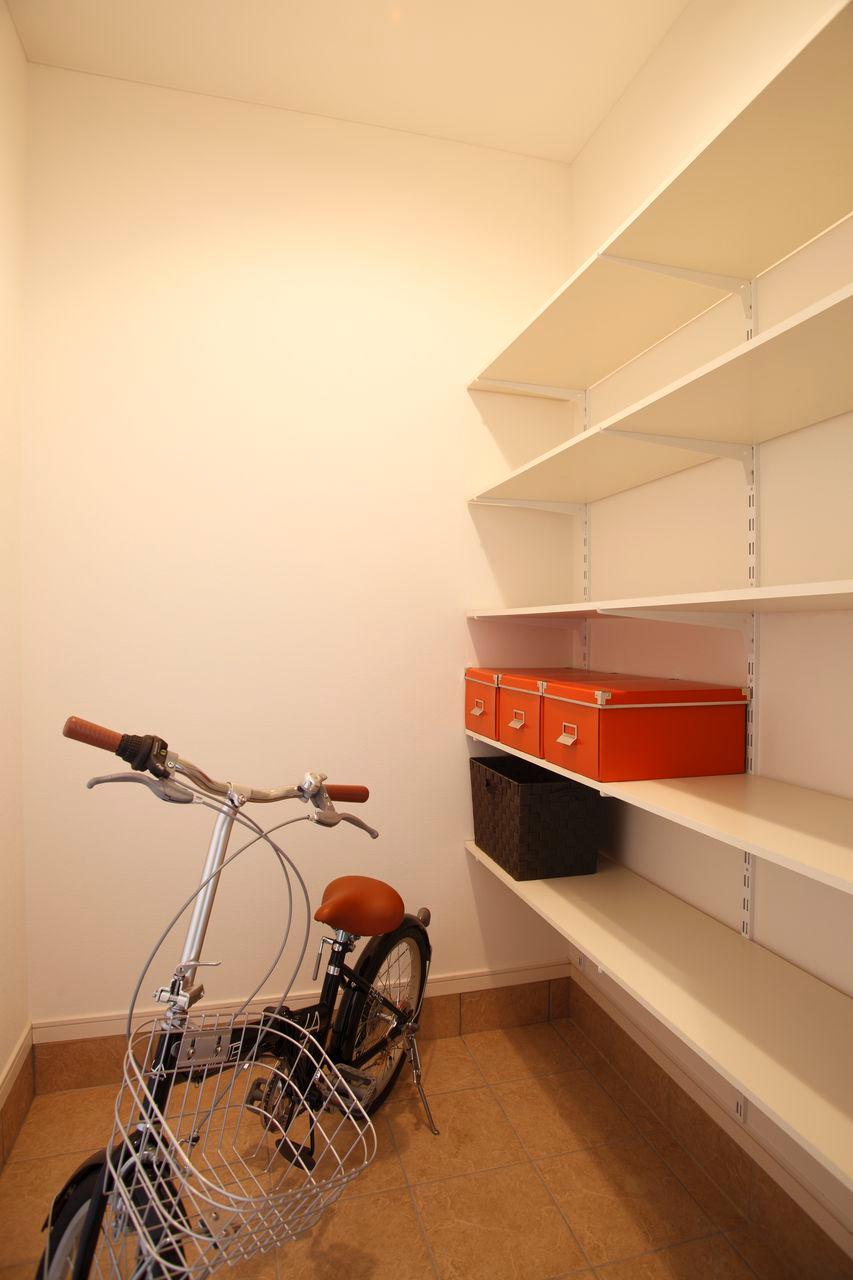 Doma housed same specifications Photos.
土間収納同仕様写真。
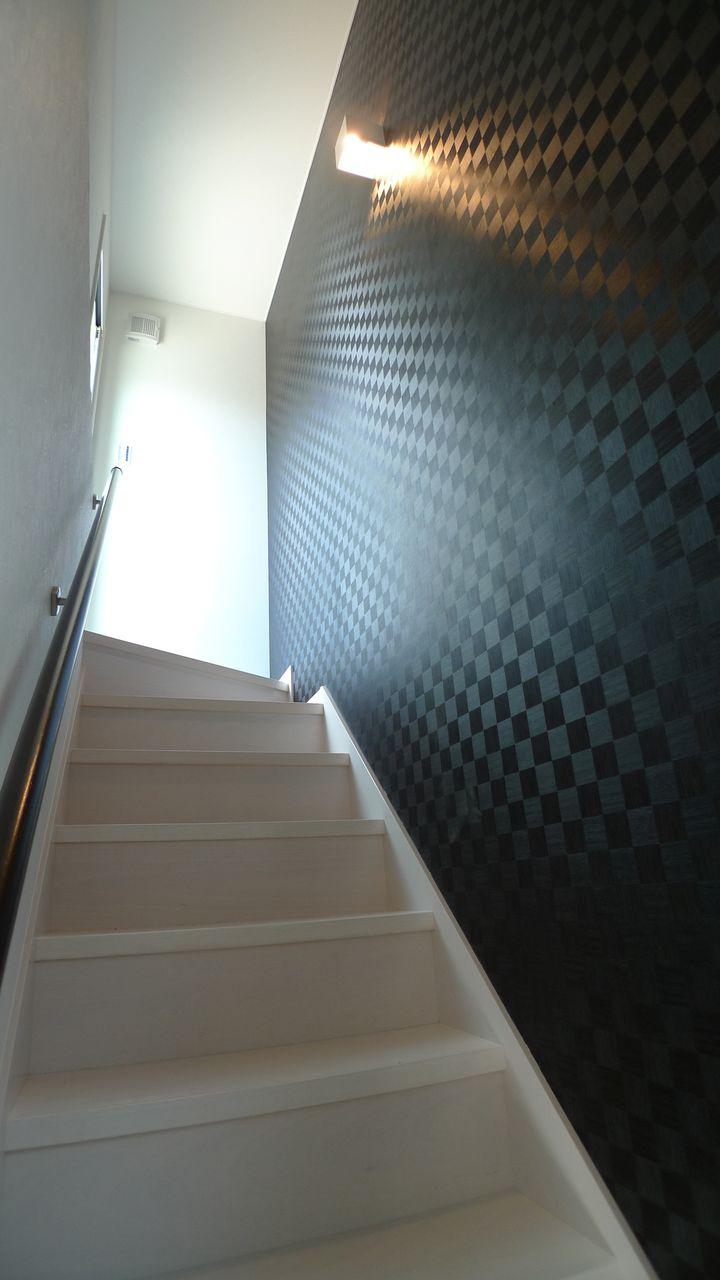 Stair parts are with accent wall.
階段部分はアクセントウォールとしています。
Same specifications photo (kitchen)同仕様写真(キッチン) 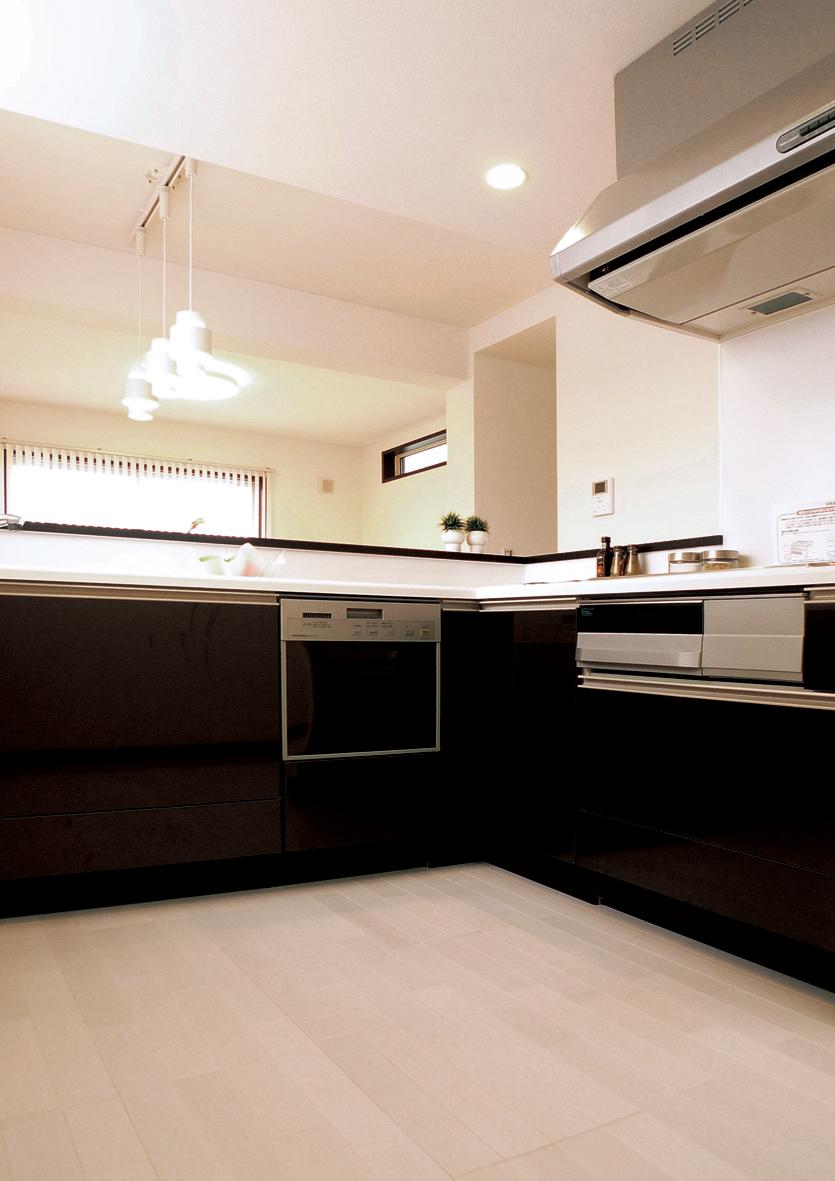 Adopt a face-to-face kitchen that can cook while overlooking the whole LDK. Dishwasher, Water purifier is also standard specification.
LDK全体を見渡しながら料理できる対面式キッチンを採用。食洗機、浄水器も標準仕様。
Same specifications photos (Other introspection)同仕様写真(その他内観) 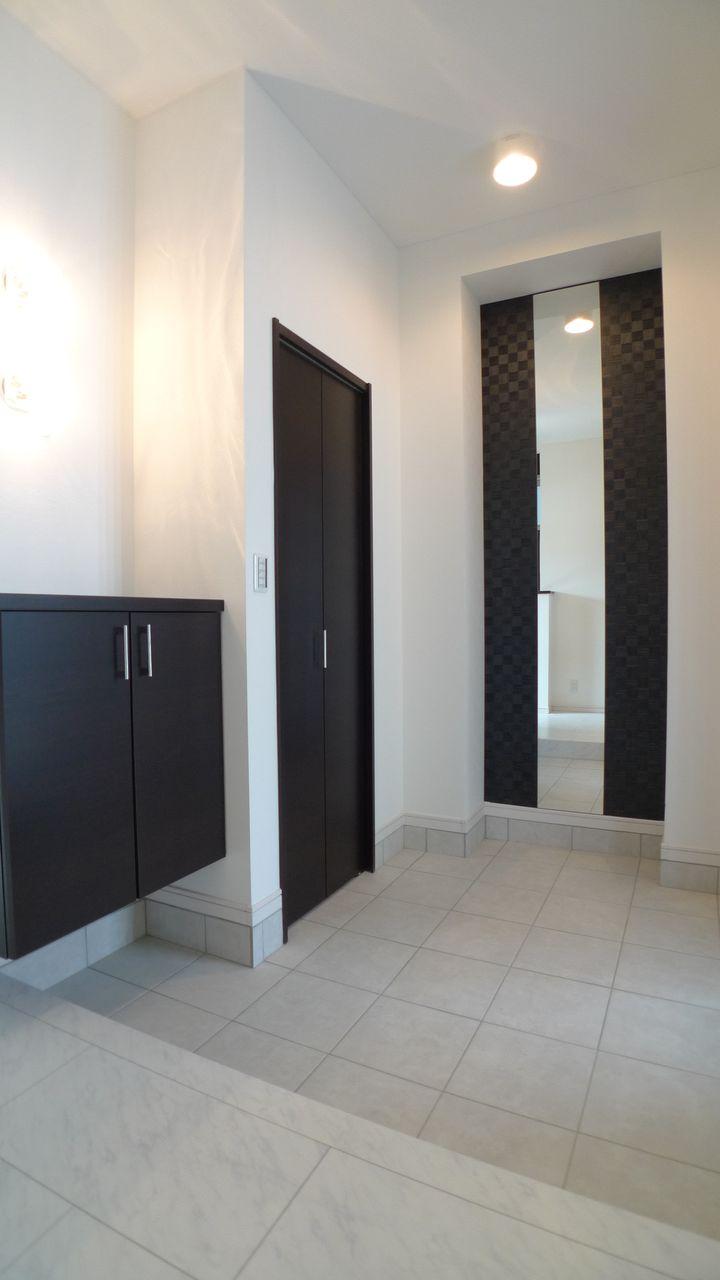 Entrance hall same specifications Photos.
玄関ホール同仕様写真。
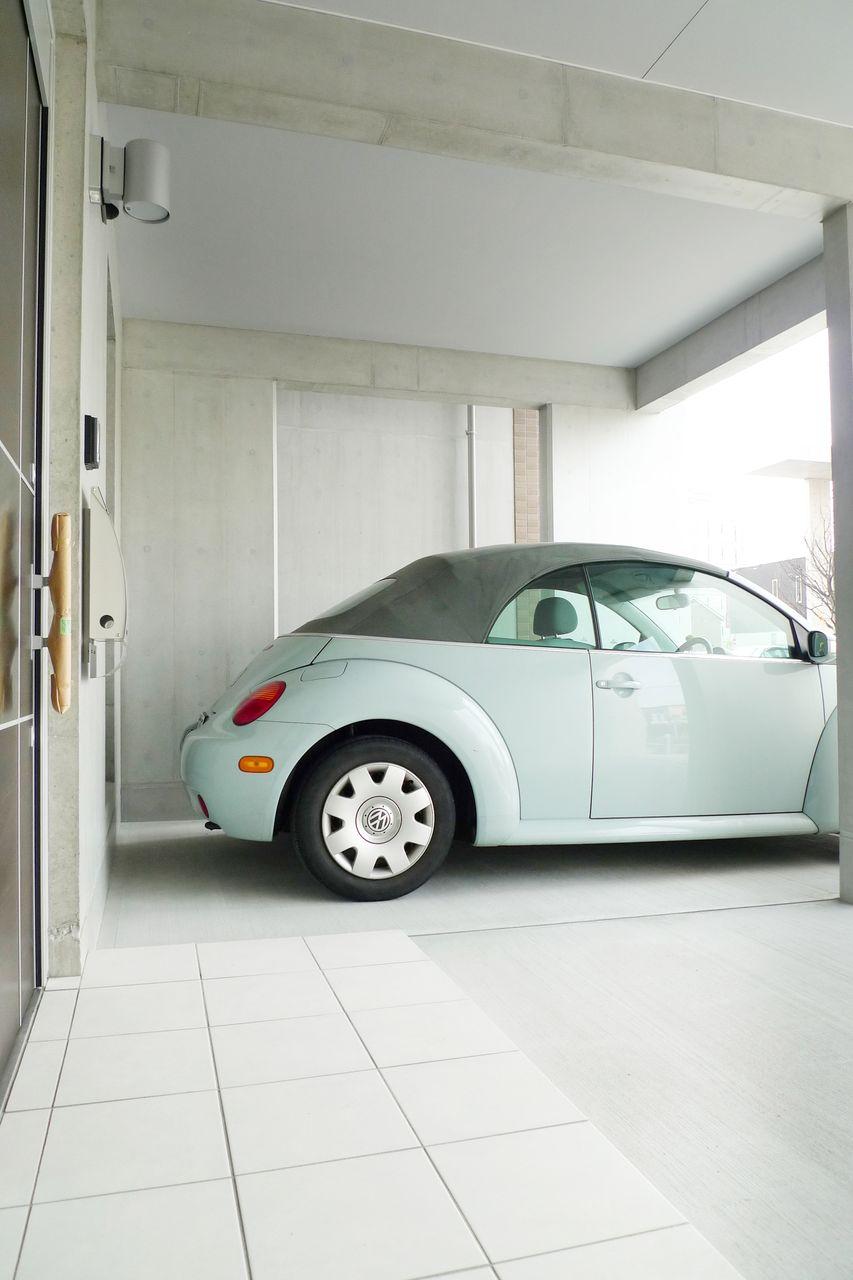 More than the body of the half is covered by the ceiling in the parking space, You can, but Ri getting on and off of the car without getting wet in the rain.
駐車スペースでは車体の半分以上が天井に覆わ、雨に濡れずに車の乗降りができます。
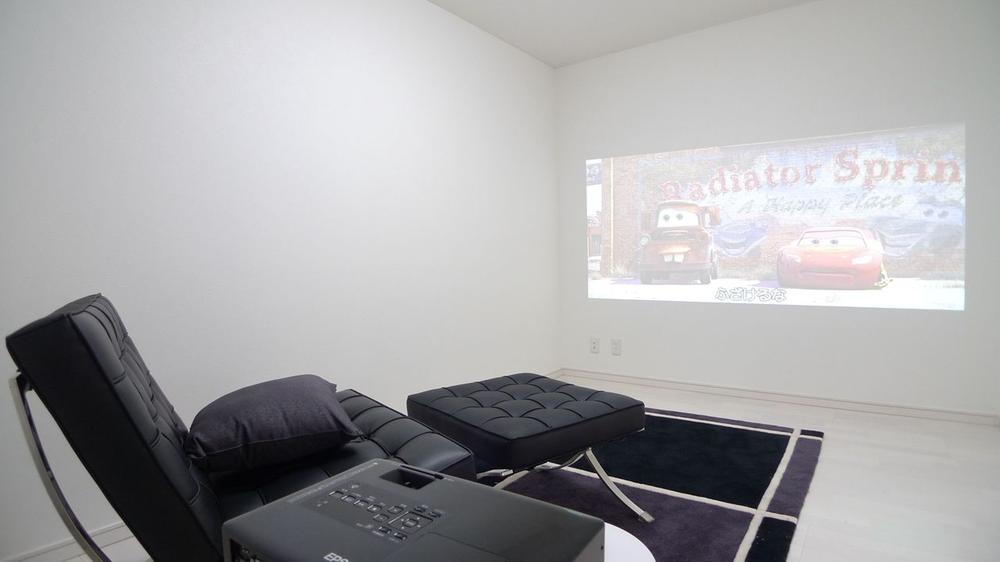 You can watch a movie or music at high volume in the high sound insulation of RC.
遮音性の高いRC造では大音量で映画や音楽を鑑賞することができます。
Same specifications photo (bathroom)同仕様写真(浴室) 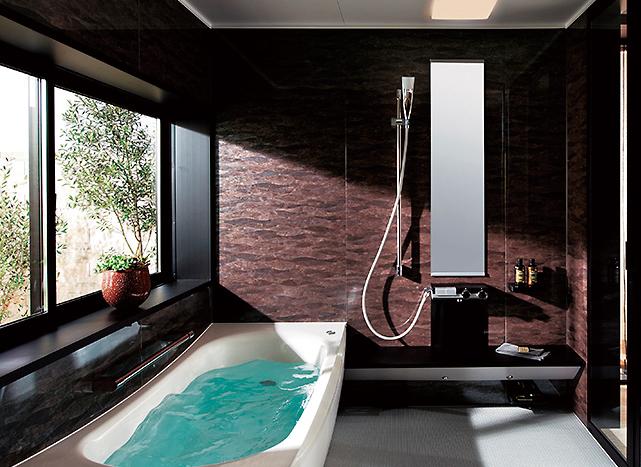 A building is a large bathroom.
A棟は大型バスルーム。
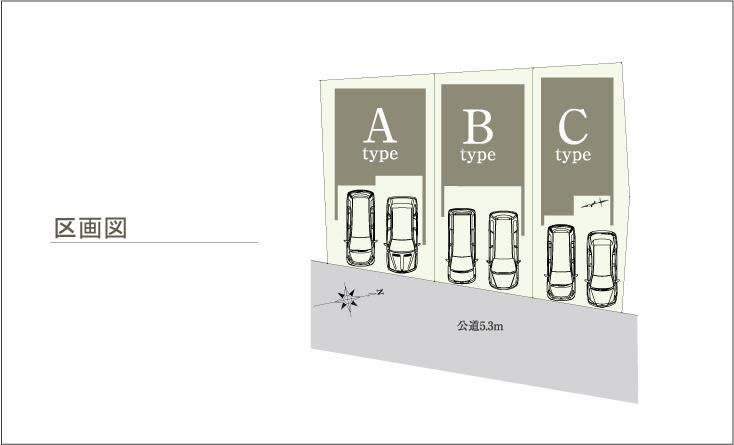 The entire compartment Figure
全体区画図
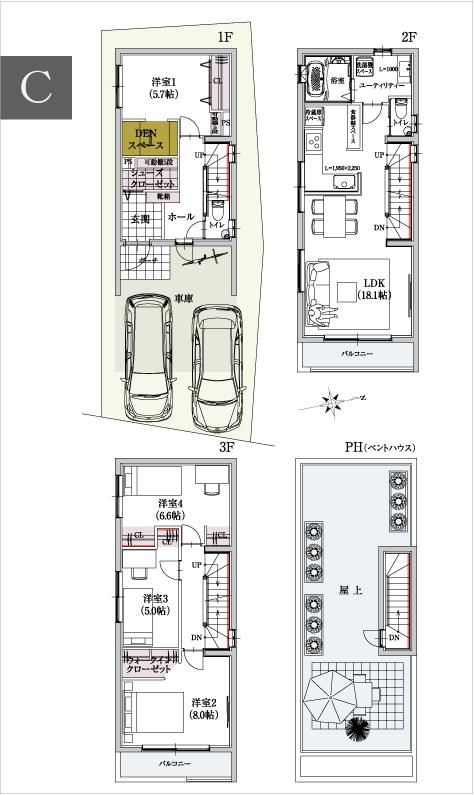 Floor plan
間取り図
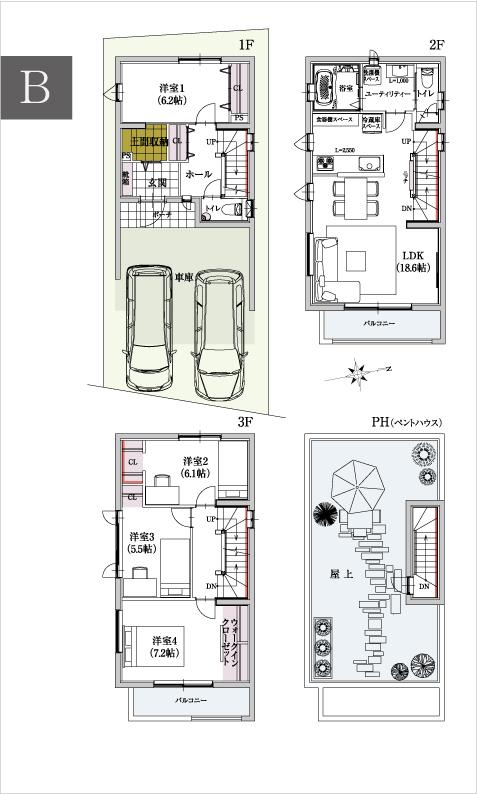 Floor plan
間取り図
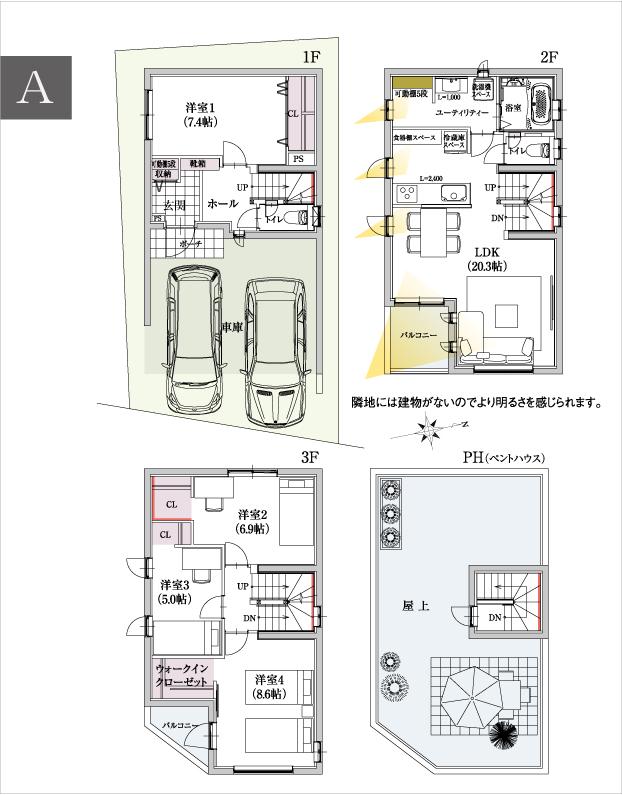 Floor plan
間取り図
Location
| 























