New Homes » Tokai » Aichi Prefecture » Chikusa-ku, Nagoya
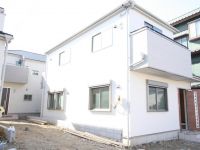 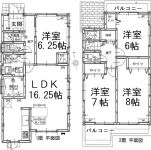
| | Aichi Prefecture, Chikusa-ku, Nagoya 愛知県名古屋市千種区 |
| Subway Meijo Line "Chayagasaka" walk 6 minutes 地下鉄名城線「茶屋ケ坂」歩6分 |
| LDK15 tatami mats or more, All rooms are two-sided lighting, A quiet residential area, All living room flooring, Parking two Allowed, Pre-ground survey, System kitchen, Bathroom Dryer, All room storage, Or more before road 6m, 2 or more sides balcony LDK15畳以上、全室2面採光、閑静な住宅地、全居室フローリング、駐車2台可、地盤調査済、システムキッチン、浴室乾燥機、全居室収納、前道6m以上、2面以上バルコニー |
| ■ Meijo Line "Chayagasaka" station walk about six minutes of new homes ■ Though it is near the station, Equipped with 2 car parking spaces and spacious ■ Park is within walking distance, Enhance the time of the child ■ It is recommended for people of the 2-story hope Building 3 ■ Happy back door is !! The kitchen is next to ■ On the second floor, Sunshine is plugged into south-facing Western-style two room !! ■ Higashi-ku ・ Many published in the new homes of the Chikusa Ward! ! Please check all means our homepage. http: / / www.s-style.ne.jp ■名城線「茶屋ヶ坂」駅徒歩約6分の新築住宅■駅近でありながら、ゆったりとした2台分の駐車スペースを完備■公園が徒歩圏内にあり、お子様との時間も充実■2階建希望の方にオススメです3号棟■キッチン横にはうれしい勝手口が!!■2階には、陽射しが差し込む南向き洋室が2部屋!!■東区・千種区の新築住宅を多数掲載中!!弊社ホームページをぜひご確認ください。 http://www.s-style.ne.jp |
Features pickup 特徴ピックアップ | | Pre-ground survey / Parking two Allowed / System kitchen / Bathroom Dryer / All room storage / A quiet residential area / LDK15 tatami mats or more / Or more before road 6m / 2-story / 2 or more sides balcony / South balcony / The window in the bathroom / TV monitor interphone / All living room flooring / All room 6 tatami mats or more / Water filter / City gas / All rooms are two-sided lighting / Movable partition 地盤調査済 /駐車2台可 /システムキッチン /浴室乾燥機 /全居室収納 /閑静な住宅地 /LDK15畳以上 /前道6m以上 /2階建 /2面以上バルコニー /南面バルコニー /浴室に窓 /TVモニタ付インターホン /全居室フローリング /全居室6畳以上 /浄水器 /都市ガス /全室2面採光 /可動間仕切り | Property name 物件名 | | Gurafare Akasaka-cho Second stage グラファーレ赤坂町 第2期 | Price 価格 | | 40,880,000 yen 4088万円 | Floor plan 間取り | | 4LDK 4LDK | Units sold 販売戸数 | | 1 units 1戸 | Total units 総戸数 | | 3 units 3戸 | Land area 土地面積 | | 122.03 sq m (36.91 square meters) 122.03m2(36.91坪) | Building area 建物面積 | | 101.46 sq m (30.69 square meters) 101.46m2(30.69坪) | Driveway burden-road 私道負担・道路 | | Nothing, North 6.3m width (contact the road width 6.7m) 無、北6.3m幅(接道幅6.7m) | Completion date 完成時期(築年月) | | November 2013 2013年11月 | Address 住所 | | Nagoya, Aichi Prefecture, Chikusa-ku, Akasaka-cho 3 愛知県名古屋市千種区赤坂町3 | Traffic 交通 | | Subway Meijo Line "Chayagasaka" walk 6 minutes
Subway Meijo Line "Jiyugaoka" walk 12 minutes 地下鉄名城線「茶屋ケ坂」歩6分
地下鉄名城線「自由ケ丘」歩12分
| Contact お問い合せ先 | | TEL: 052-751-5900 Please inquire as "saw SUUMO (Sumo)" TEL:052-751-5900「SUUMO(スーモ)を見た」と問い合わせください | Building coverage, floor area ratio 建ぺい率・容積率 | | Fifty percent ・ 150% 50%・150% | Time residents 入居時期 | | Consultation 相談 | Land of the right form 土地の権利形態 | | Ownership 所有権 | Structure and method of construction 構造・工法 | | Wooden 2-story 木造2階建 | Use district 用途地域 | | One low-rise 1種低層 | Overview and notices その他概要・特記事項 | | Facilities: Public Water Supply, This sewage, City gas, Building confirmation number: No. KS113-0110-02113, Parking: Garage 設備:公営水道、本下水、都市ガス、建築確認番号:第KS113-0110-02113号、駐車場:車庫 | Company profile 会社概要 | | <Mediation> Governor of Aichi Prefecture (2) the first 020,416 No. Trek group (stock) S-Styleyubinbango464-0821, Aichi Prefecture, Chikusa-ku, Nagoya Suemoritori 1-1 Kobo shop head office building 3B <仲介>愛知県知事(2)第020416号トレックグループ(株)S-Style〒464-0821 愛知県名古屋市千種区末盛通1-1弘法屋本店ビル3B |
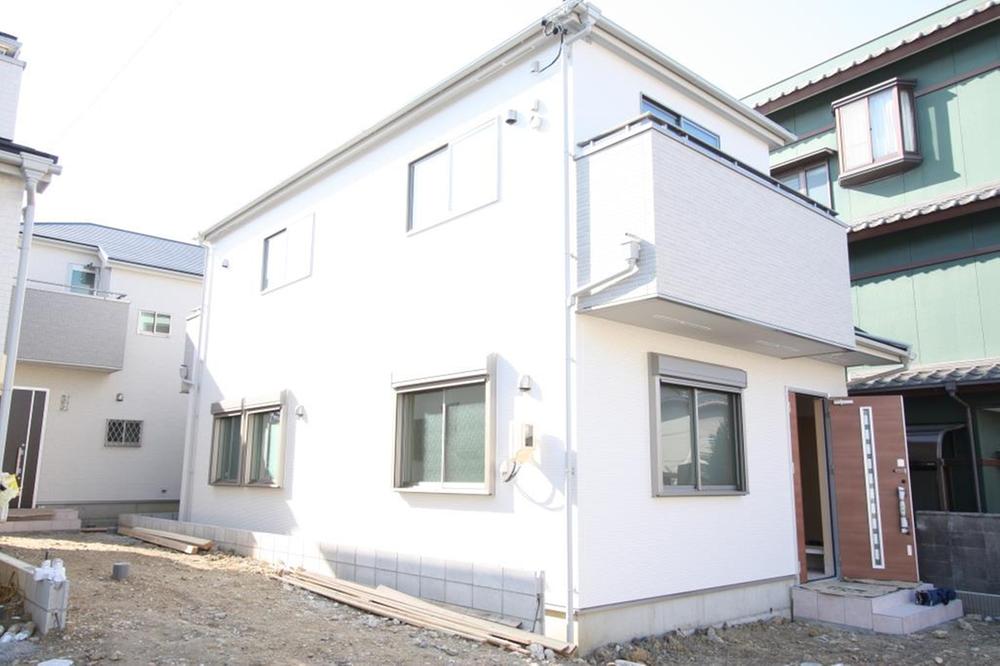 Local (12 May 2013) Shooting
現地(2013年12月)撮影
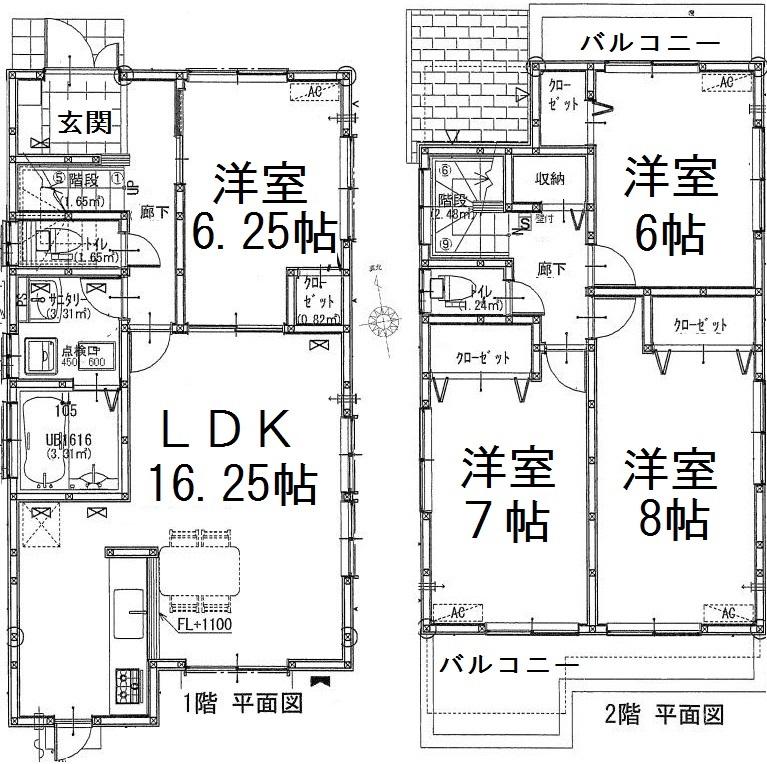 40,880,000 yen, 4LDK, Land area 122.03 sq m , Building area 101.46 sq m
4088万円、4LDK、土地面積122.03m2、建物面積101.46m2
Livingリビング 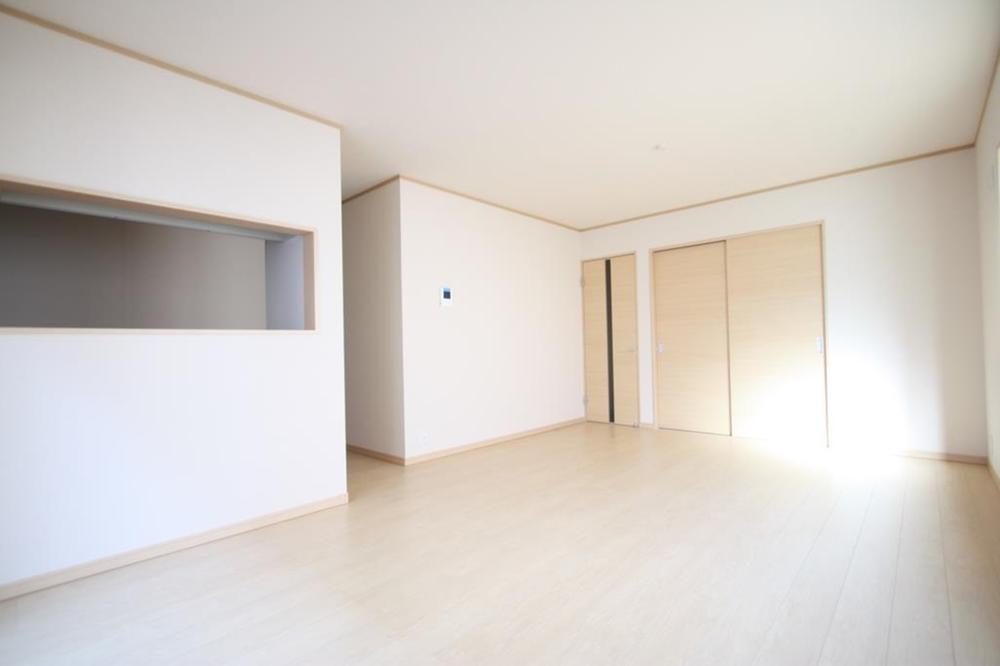 16.25 Pledge of LDK (12 May 2013) Shooting
16.25帖のLDK(2013年12月)撮影
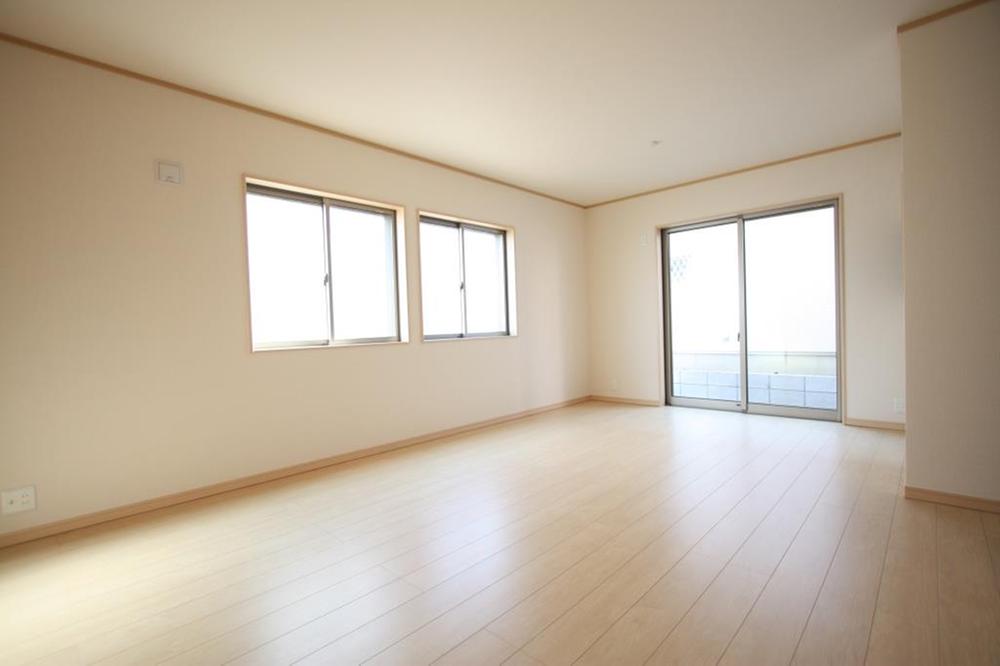 16.25 Pledge of LDK (12 May 2013) Shooting
16.25帖のLDK(2013年12月)撮影
Non-living roomリビング以外の居室 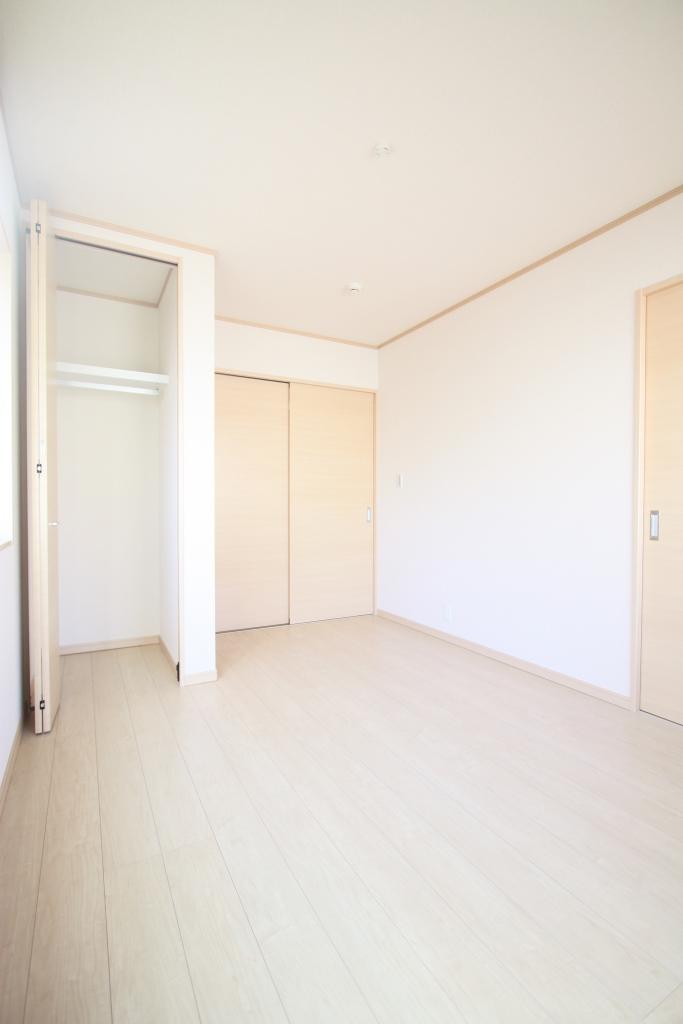 First floor 6.2 Pledge Western-style (12 May 2013) Shooting
1階6.2帖洋室(2013年12月)撮影
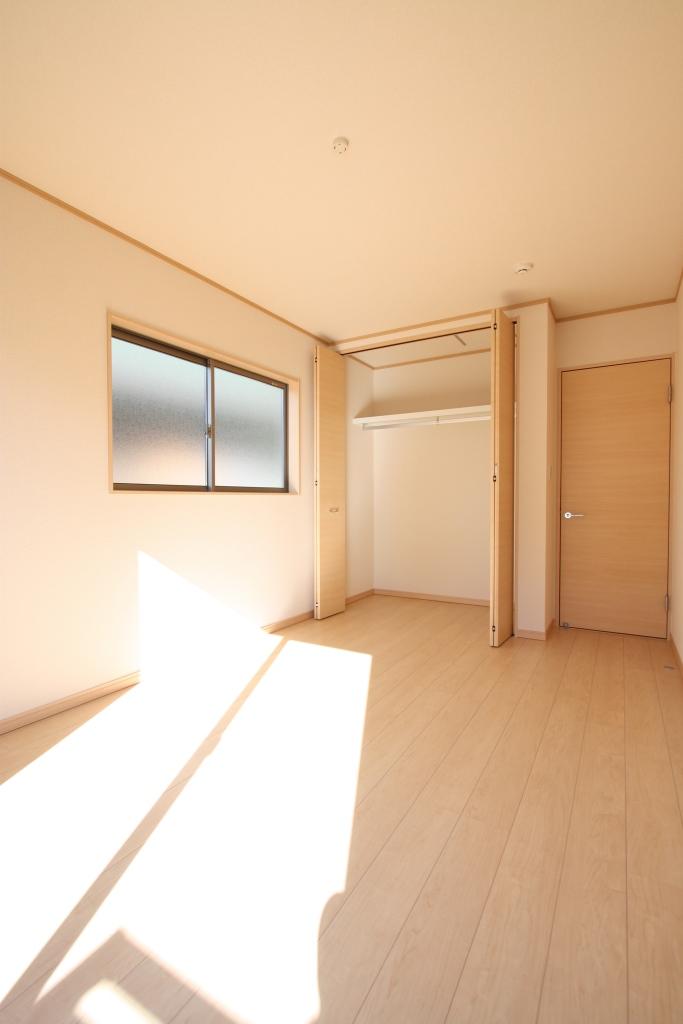 Second floor 7 Pledge Western-style (12 May 2013) Shooting
2階7帖洋室(2013年12月)撮影
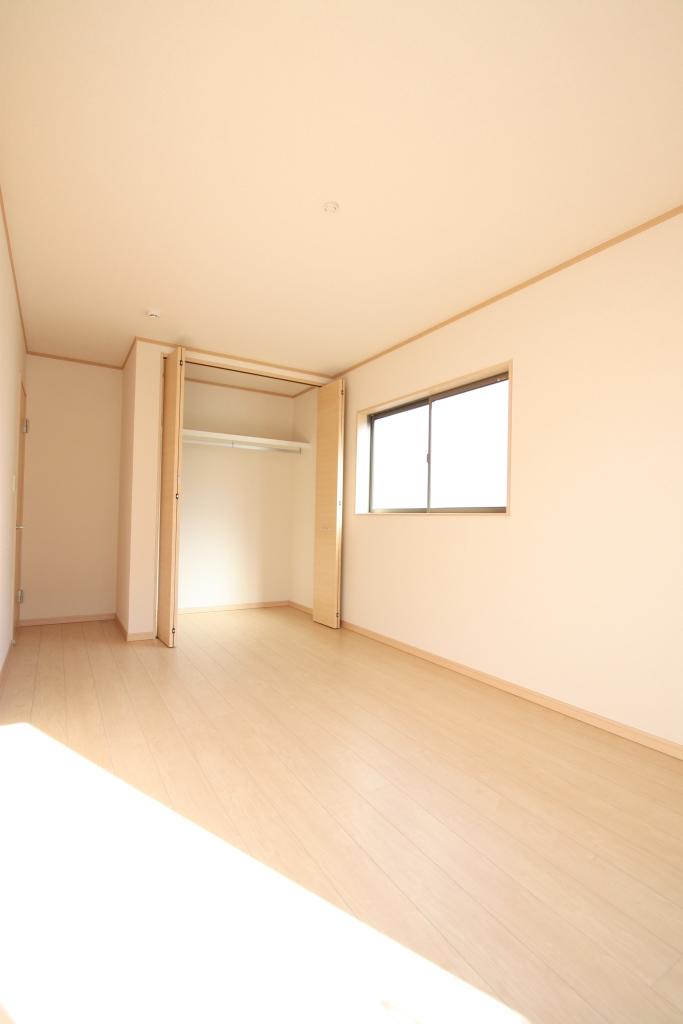 Second floor 8 pledge Western-style (12 May 2013) Shooting
2階8帖洋室(2013年12月)撮影
Kitchenキッチン 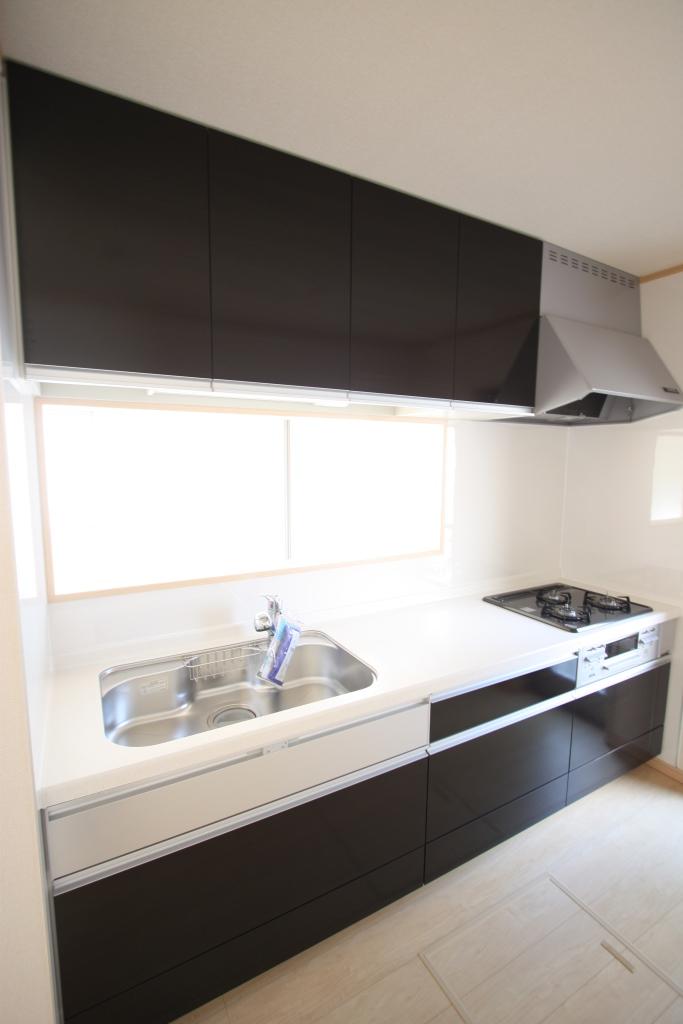 Storage rich system kitchen (12 May 2013) Shooting
収納豊富なシステムキッチン(2013年12月)撮影
Wash basin, toilet洗面台・洗面所 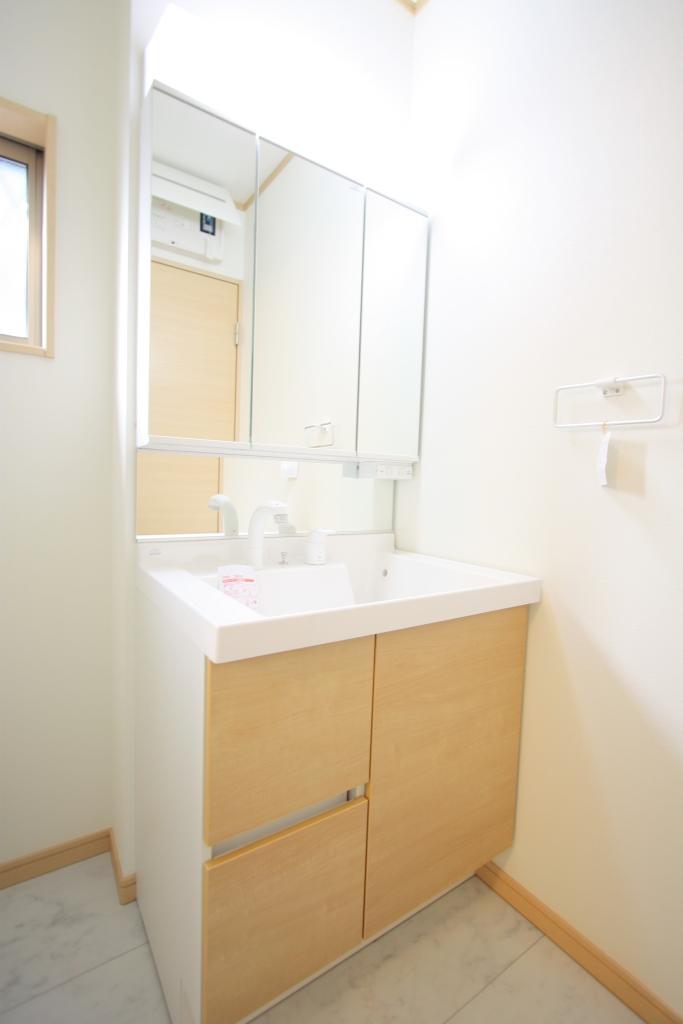 Wash basin (12 May 2013) Shooting
洗面台(2013年12月)撮影
Bathroom浴室 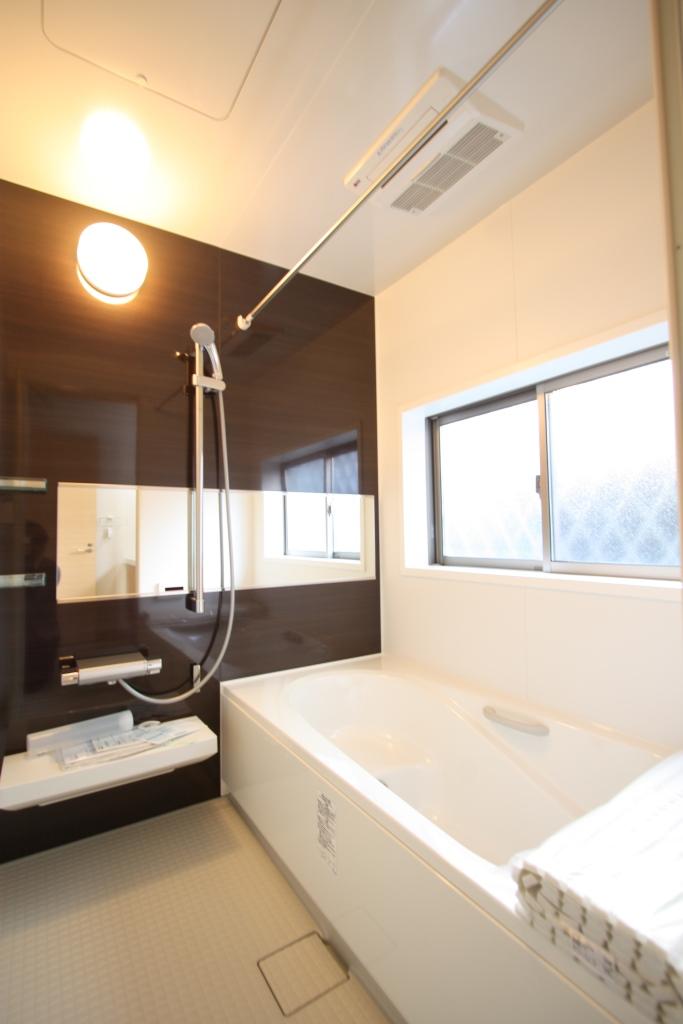 Bathroom dryer with bathroom (December 2013) Shooting
浴室乾燥機付きバスルーム(2013年12月)撮影
Toiletトイレ 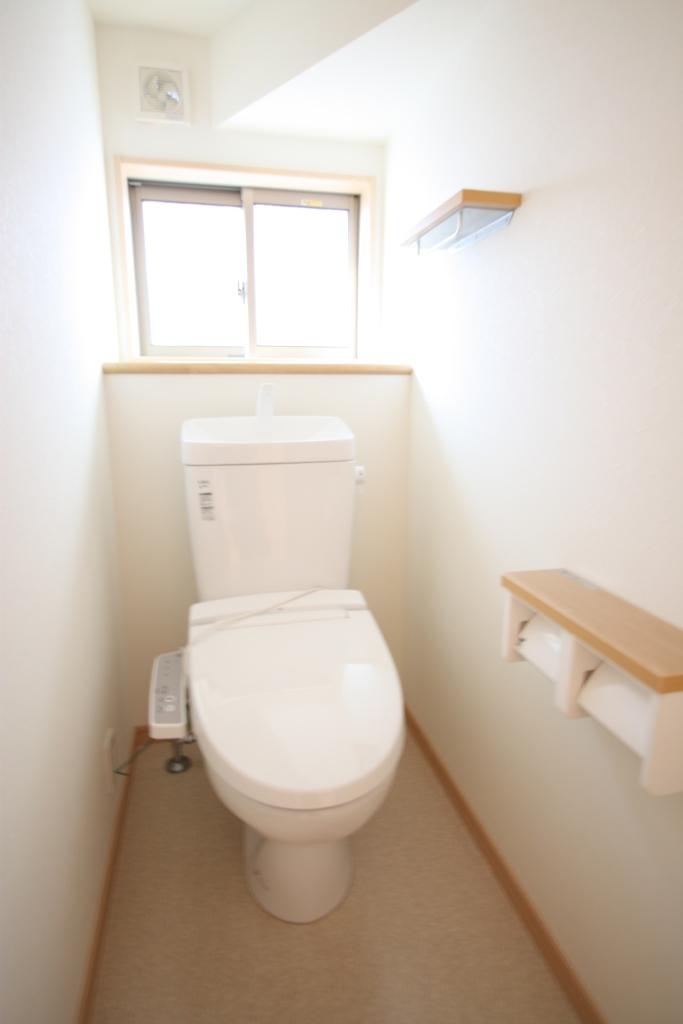 Cleaning function with toilet (12 May 2013) Shooting
洗浄機能付きトイレ(2013年12月)撮影
Receipt収納 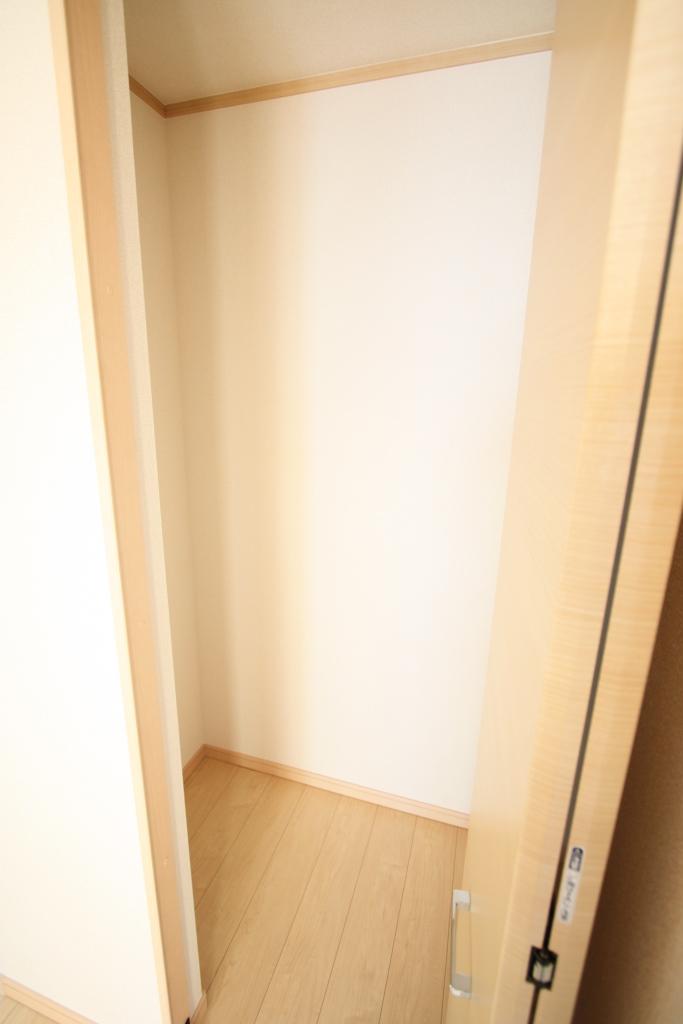 Second floor hallway storage (December 2013) Shooting
2階廊下収納(2013年12月)撮影
Balconyバルコニー 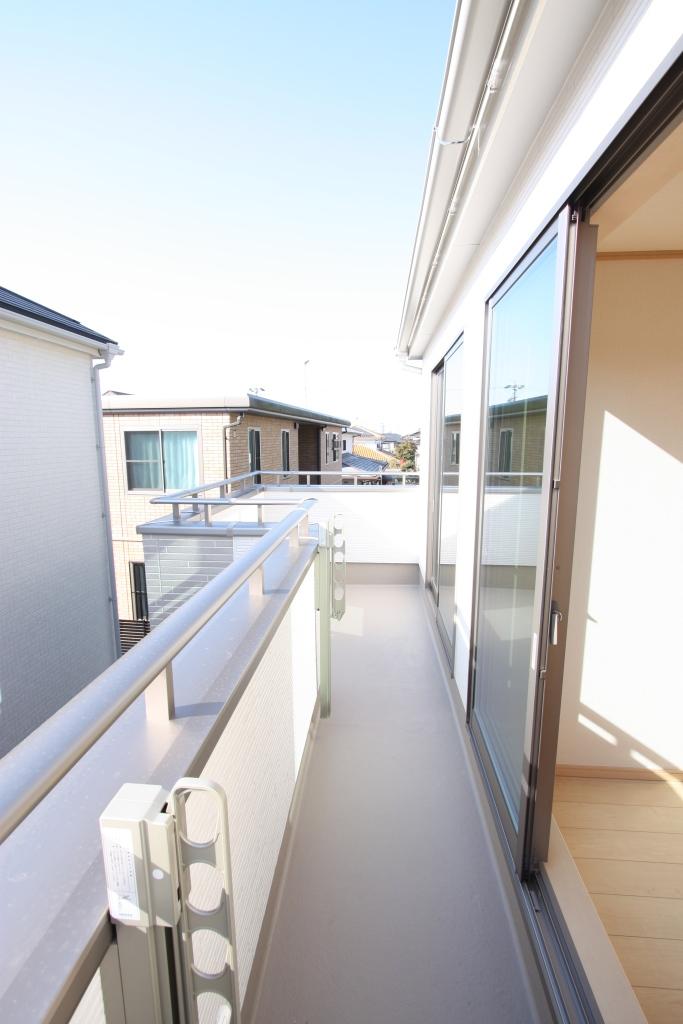 South-facing balcony (12 May 2013) Shooting
南向きバルコニー(2013年12月)撮影
Local appearance photo現地外観写真 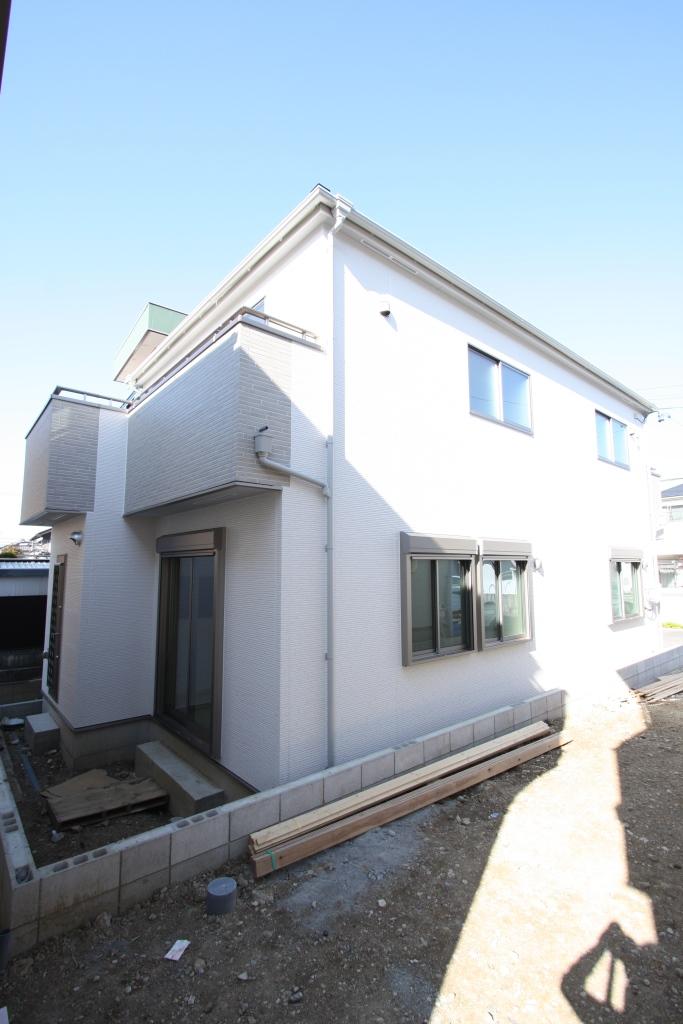 Local (12 May 2013) Shooting
現地(2013年12月)撮影
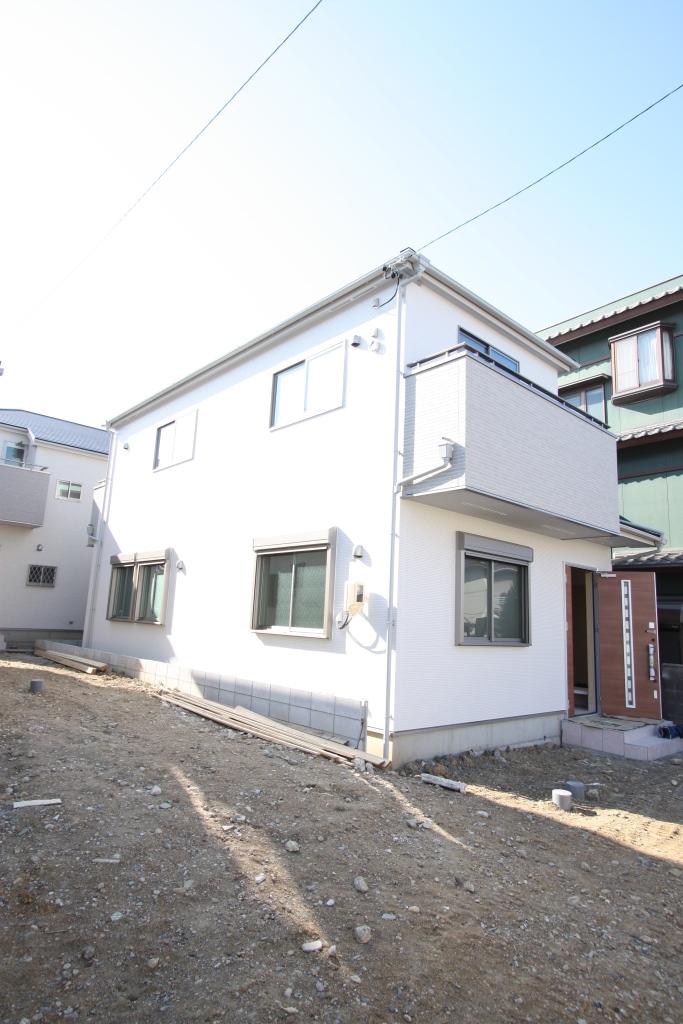 Local (12 May 2013) Shooting
現地(2013年12月)撮影
Location
|
















