New Homes » Tokai » Aichi Prefecture » Nagoya Kita-ku
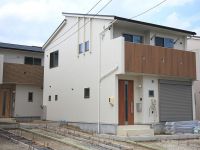 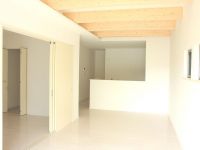
| | Nagoya, Aichi Prefecture, Kita-ku, 愛知県名古屋市北区 |
| City Bus "Kusunoki branch office" walk 7 minutes 市バス「楠支所」歩7分 |
| ☆ Stylish designer House of Wood modern ☆ ◎ rare south-facing south road properties ◎ white base of stylish living space !! ◎ show stylish living room of beams and accents ☆ウッドモダンのお洒落なデザイナーズハウス☆◎希少な南向き南側道路物件◎ホワイトベースのスタイリッシュな居住空間!!◎見せ梁がアクセントとのハイセンスなリビング |
| ◎ south-facing with a good per yang ◎ popular living stairs ◎ parallel two parking !! ◎ ceiling height 2.7m and open a sense of the room !! ◎ 2 floor of the Western-style whopping 13.7 tatami mat and large space !! future 2 ■ Commercial facility ・ life ・ Living environment good medical facilities nearby! ■ Dishwasher, Bathroom heating dryer, shutter, Full specification equipment and so on screen door! ■ Adopt a pair of glass & Low-E glass in all the windows! Thermal insulation performance significantly UP & ultraviolet ・ Infrared heating and cooling costs also significantly cut in significantly cut! ■ Gas prices cut in energy-saving water heater adopt! ■ Elementary and junior high schools close Kusunoki elementary school ・ ・ ・ ・ Walk about 7 minutes (about 550m) camphor tree junior high school ・ ・ ・ ・ 3 minute walk (about 240m) ◎南向きで陽当たり良好◎人気のリビング階段◎並列2台駐車!!◎天井高2.7mと開放感のある室内!!◎2階の洋室はなんと13.7畳と大空間!!将来的に2部屋に間仕切り可能な設計!!◎省エネ対策最高等級4の高断熱仕様!!■商業施設・生活・医療施設が近く住環境良好!■食洗機、浴室暖房乾燥機、シャッター、網戸等々充実した仕様設備!■全窓にペアガラス&Low-Eガラスを採用! 断熱性能大幅UP&紫外線・赤外線大幅カットで冷暖房費も大幅カット!■省エネ給湯器採用でガス代カット!■小中学校が至近楠小学校・・・・徒歩約7分(約550m)楠中学校・・・・徒歩約3分(約240m) |
Features pickup 特徴ピックアップ | | Measures to conserve energy / Corresponding to the flat-35S / Pre-ground survey / Year Available / Parking two Allowed / Energy-saving water heaters / Super close / It is close to the city / Facing south / System kitchen / Bathroom Dryer / Yang per good / All room storage / Flat to the station / Siemens south road / A quiet residential area / LDK15 tatami mats or more / Around traffic fewer / Or more before road 6m / Shaping land / Washbasin with shower / Face-to-face kitchen / Barrier-free / Toilet 2 places / Bathroom 1 tsubo or more / 2-story / South balcony / Double-glazing / Otobasu / Warm water washing toilet seat / Underfloor Storage / The window in the bathroom / TV monitor interphone / Leafy residential area / Ventilation good / All living room flooring / Dish washing dryer / Walk-in closet / Or more ceiling height 2.5m / Water filter / Living stairs / Maintained sidewalk / Flat terrain / Movable partition 省エネルギー対策 /フラット35Sに対応 /地盤調査済 /年内入居可 /駐車2台可 /省エネ給湯器 /スーパーが近い /市街地が近い /南向き /システムキッチン /浴室乾燥機 /陽当り良好 /全居室収納 /駅まで平坦 /南側道路面す /閑静な住宅地 /LDK15畳以上 /周辺交通量少なめ /前道6m以上 /整形地 /シャワー付洗面台 /対面式キッチン /バリアフリー /トイレ2ヶ所 /浴室1坪以上 /2階建 /南面バルコニー /複層ガラス /オートバス /温水洗浄便座 /床下収納 /浴室に窓 /TVモニタ付インターホン /緑豊かな住宅地 /通風良好 /全居室フローリング /食器洗乾燥機 /ウォークインクロゼット /天井高2.5m以上 /浄水器 /リビング階段 /整備された歩道 /平坦地 /可動間仕切り | Price 価格 | | 24,900,000 yen 2490万円 | Floor plan 間取り | | 4LDK 4LDK | Units sold 販売戸数 | | 1 units 1戸 | Total units 総戸数 | | 10 units 10戸 | Land area 土地面積 | | 100 sq m (30.24 tsubo) (Registration) 100m2(30.24坪)(登記) | Building area 建物面積 | | 99.78 sq m (30.18 tsubo) (Registration) 99.78m2(30.18坪)(登記) | Driveway burden-road 私道負担・道路 | | Nothing, South 6m width 無、南6m幅 | Completion date 完成時期(築年月) | | June 2013 2013年6月 | Address 住所 | | Nagoya, Aichi Prefecture, Kita-ku, camphor tree 1 愛知県名古屋市北区楠1 | Traffic 交通 | | City Bus "Kusunoki branch office" walk a 7-minute subway on Iida "Kamiida" bus 20 minutes city bus "camphor tree branch office" walk 7 minutes 市バス「楠支所」歩7分地下鉄上飯田線「上飯田」バス20分市バス「楠支所」歩7分
| Related links 関連リンク | | [Related Sites of this company] 【この会社の関連サイト】 | Person in charge 担当者より | | Person in charge of real-estate and building Yamamoto Tetsuya Age: 30s "Providing services that you are able to your hands and feet and become your satisfaction always of" the motto and made operating activities. We will be best supported by the look everyone you live wealth of experience and track record. Please tell us what ...! 担当者宅建山本 哲也年齢:30代『お客様の手足となり必ずご満足していただけるサービスの提供』をモットーに営業活動を行っております。皆様のお住まい探しを豊富な経験と実績で全力サポートさせていただきます。何なりとお申し付け下さいませ! | Contact お問い合せ先 | | TEL: 0800-603-2417 [Toll free] mobile phone ・ Also available from PHS
Caller ID is not notified
Please contact the "saw SUUMO (Sumo)"
If it does not lead, If the real estate company TEL:0800-603-2417【通話料無料】携帯電話・PHSからもご利用いただけます
発信者番号は通知されません
「SUUMO(スーモ)を見た」と問い合わせください
つながらない方、不動産会社の方は
| Building coverage, floor area ratio 建ぺい率・容積率 | | 60% ・ 200% 60%・200% | Time residents 入居時期 | | Consultation 相談 | Land of the right form 土地の権利形態 | | Ownership 所有権 | Structure and method of construction 構造・工法 | | Wooden 2-story 木造2階建 | Use district 用途地域 | | Two mid-high 2種中高 | Other limitations その他制限事項 | | Regulations have by the Aviation Law, Quasi-fire zones, Greening area, 20m height district, Specific urban river flood damage control method 航空法による規制有、準防火地域、緑化地域、20m高度地区、特定都市河川浸水被害対策法 | Overview and notices その他概要・特記事項 | | Contact: Yamamoto Tetsuya, Facilities: Public Water Supply, This sewage, Individual LPG, Building confirmation number: Aiken H24 building confirmation 02855 No., Parking: car space 担当者:山本 哲也、設備:公営水道、本下水、個別LPG、建築確認番号:愛建H24建築確認02855号、駐車場:カースペース | Company profile 会社概要 | | <Mediation> Governor of Aichi Prefecture (4) No. 018194 (Corporation) Aichi Prefecture Building Lots and Buildings Transaction Business Association Tokai Real Estate Fair Trade Council member Century 21 (Ltd.) Seike real estate Kasugai store Yubinbango486-0913 Kasugai City, Aichi Prefecture Kashiwabara-cho, 2-189 <仲介>愛知県知事(4)第018194号(公社)愛知県宅地建物取引業協会会員 東海不動産公正取引協議会加盟センチュリー21(株)清家不動産春日井店〒486-0913 愛知県春日井市柏原町2-189 |
Local appearance photo現地外観写真 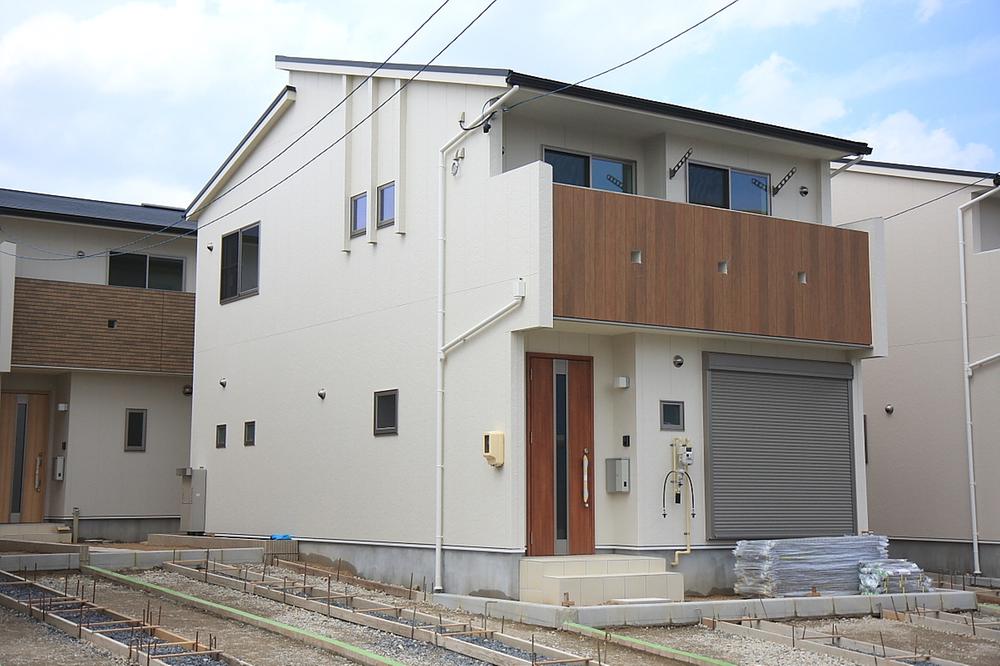 Local (July 2013) Shooting
現地(2013年7月)撮影
Livingリビング 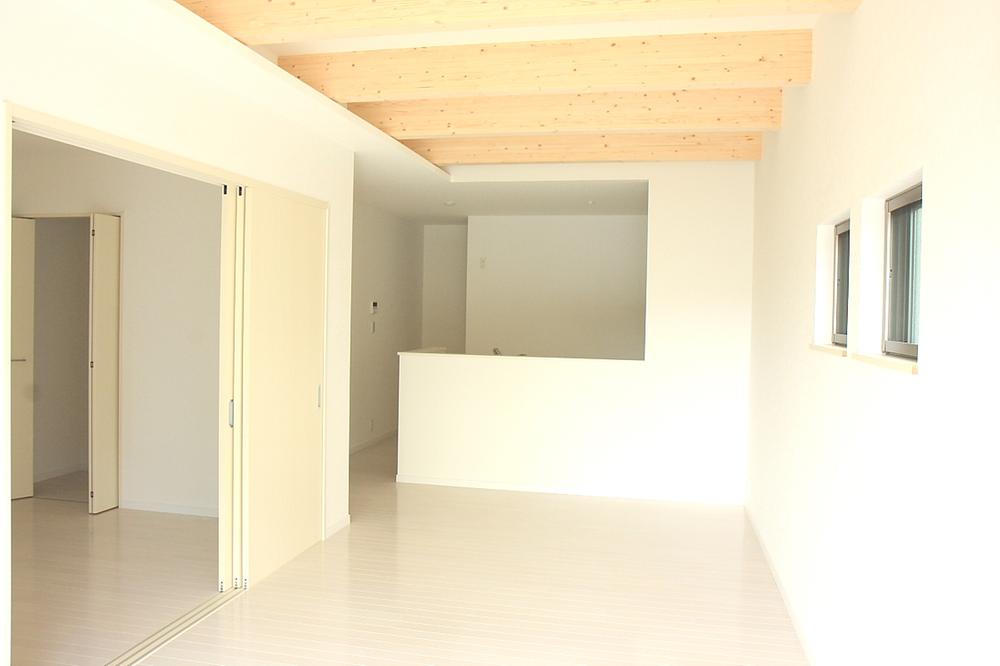 Indoor (July 2013) Shooting
室内(2013年7月)撮影
Local appearance photo現地外観写真 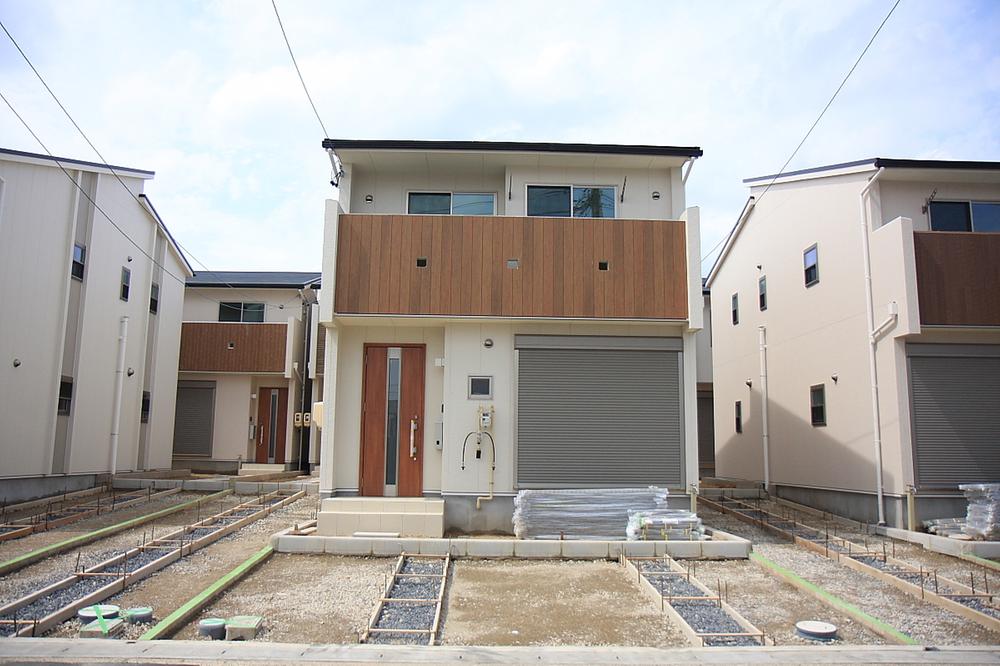 Local (July 2013) Shooting
現地(2013年7月)撮影
Kitchenキッチン 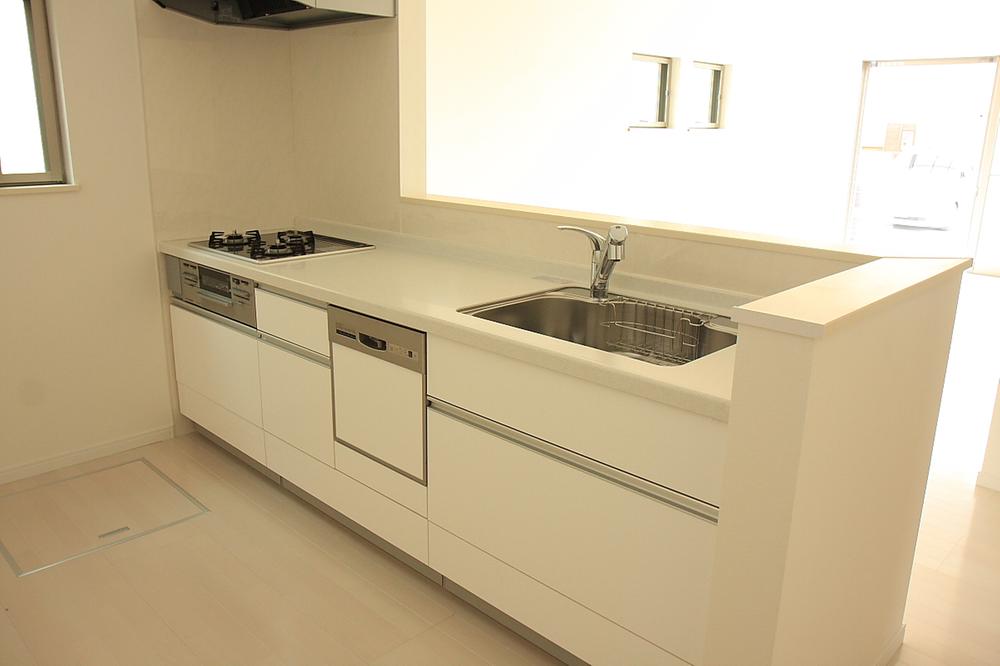 Indoor (July 2013) Shooting
室内(2013年7月)撮影
Floor plan間取り図 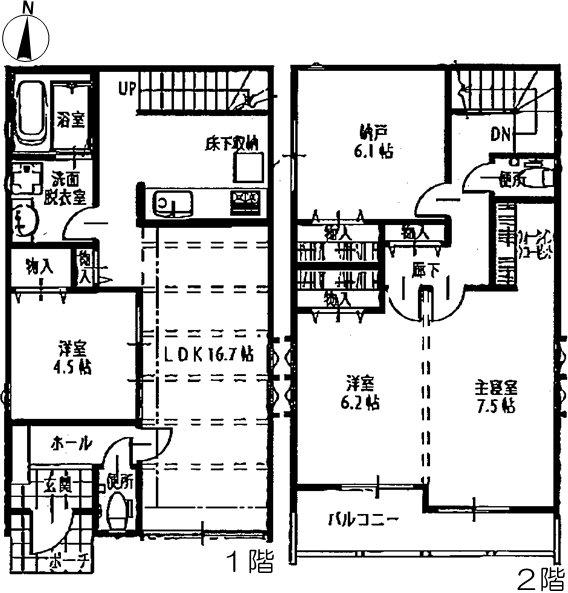 24,900,000 yen, 4LDK, Land area 100 sq m , Building area 99.78 sq m
2490万円、4LDK、土地面積100m2、建物面積99.78m2
Bathroom浴室 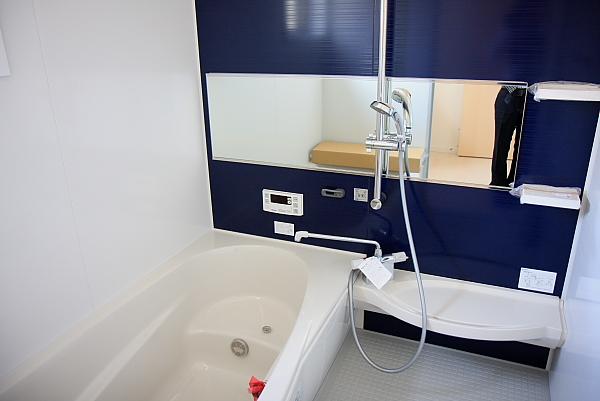 Indoor (July 2013) Shooting
室内(2013年7月)撮影
Toiletトイレ 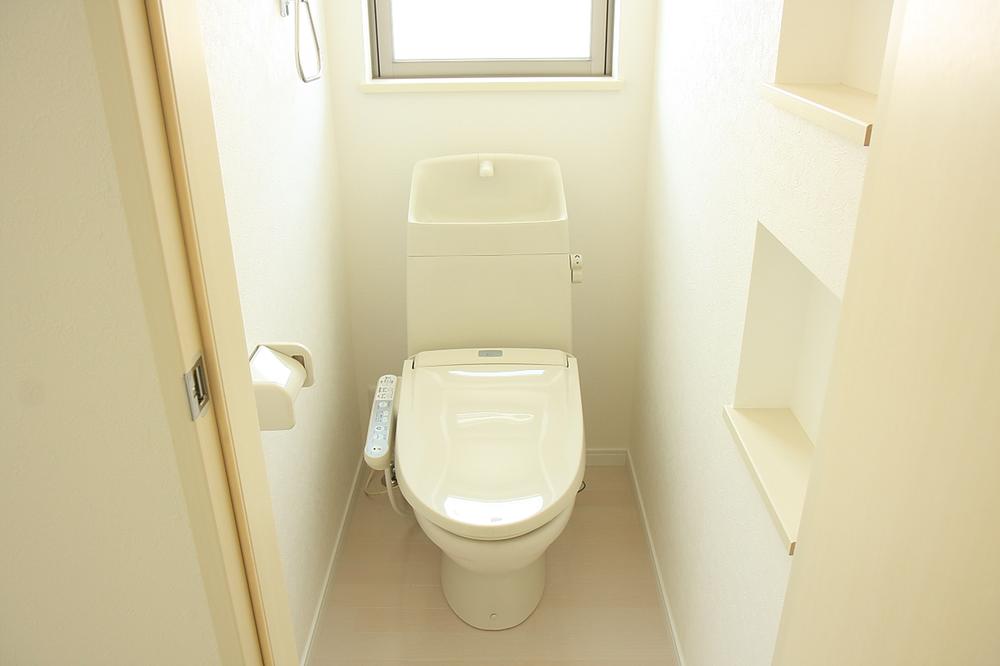 Indoor (July 2013) Shooting
室内(2013年7月)撮影
Wash basin, toilet洗面台・洗面所 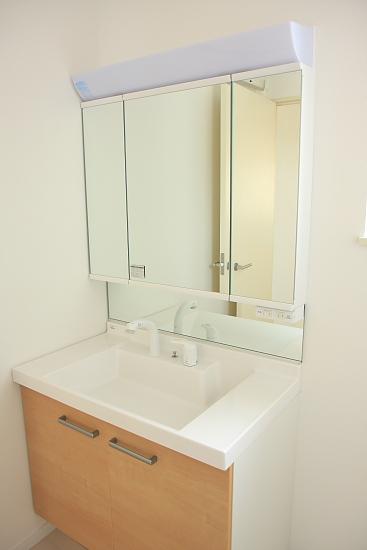 Indoor (July 2013) Shooting
室内(2013年7月)撮影
Entrance玄関 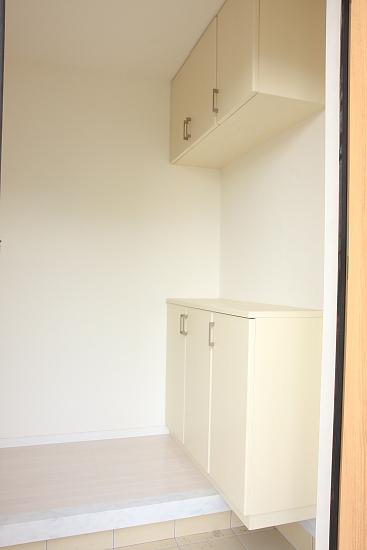 Local (July 2013) Shooting
現地(2013年7月)撮影
Other introspectionその他内観 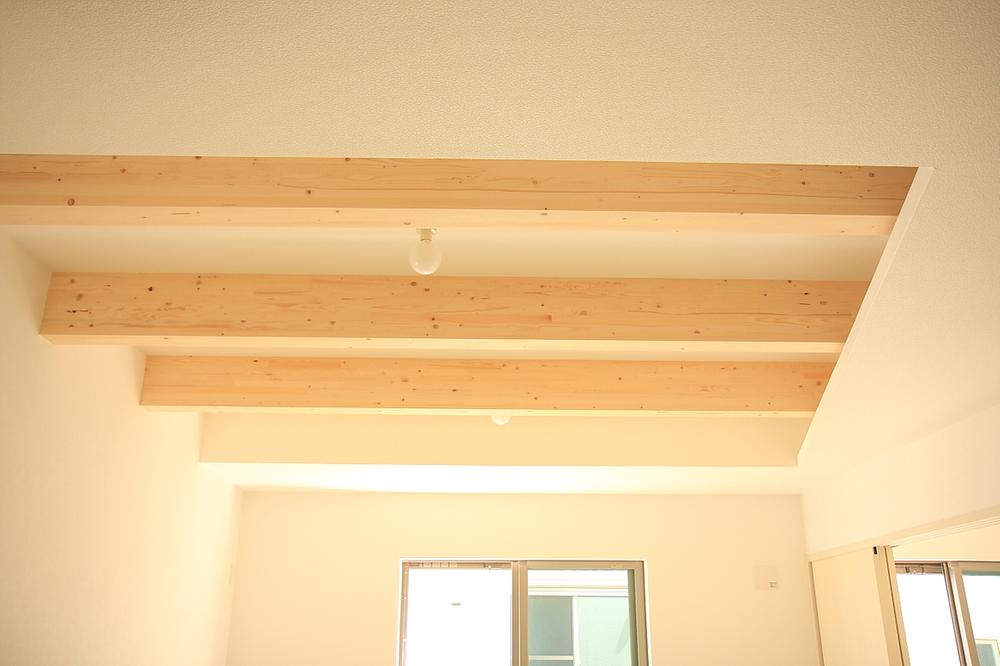 Indoor (July 2013) Shooting
室内(2013年7月)撮影
Non-living roomリビング以外の居室 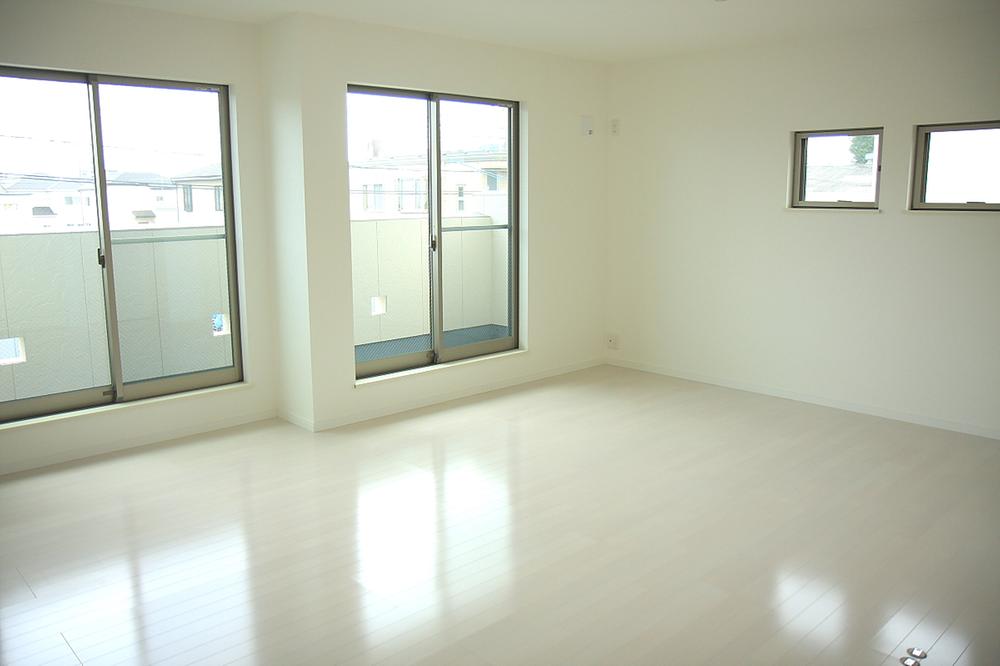 Indoor (July 2013) Shooting
室内(2013年7月)撮影
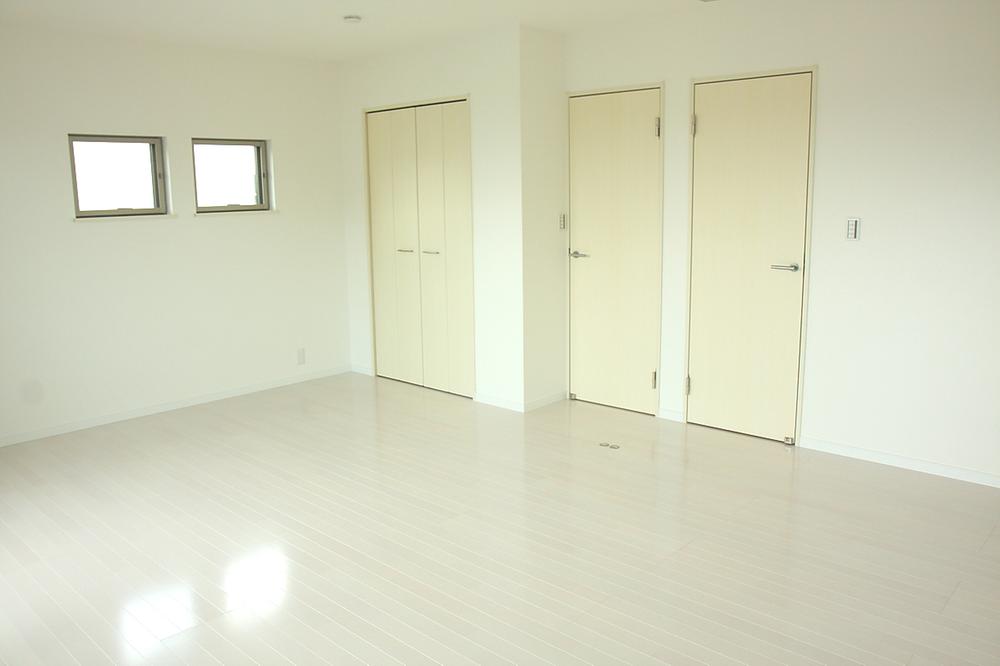 Indoor (July 2013) Shooting
室内(2013年7月)撮影
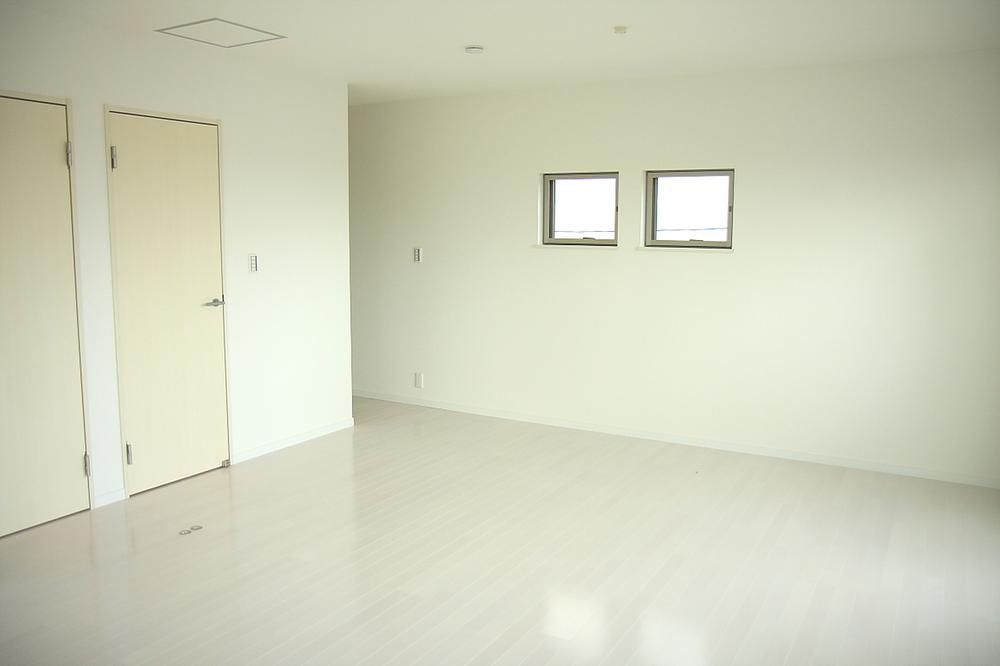 Indoor (July 2013) Shooting
室内(2013年7月)撮影
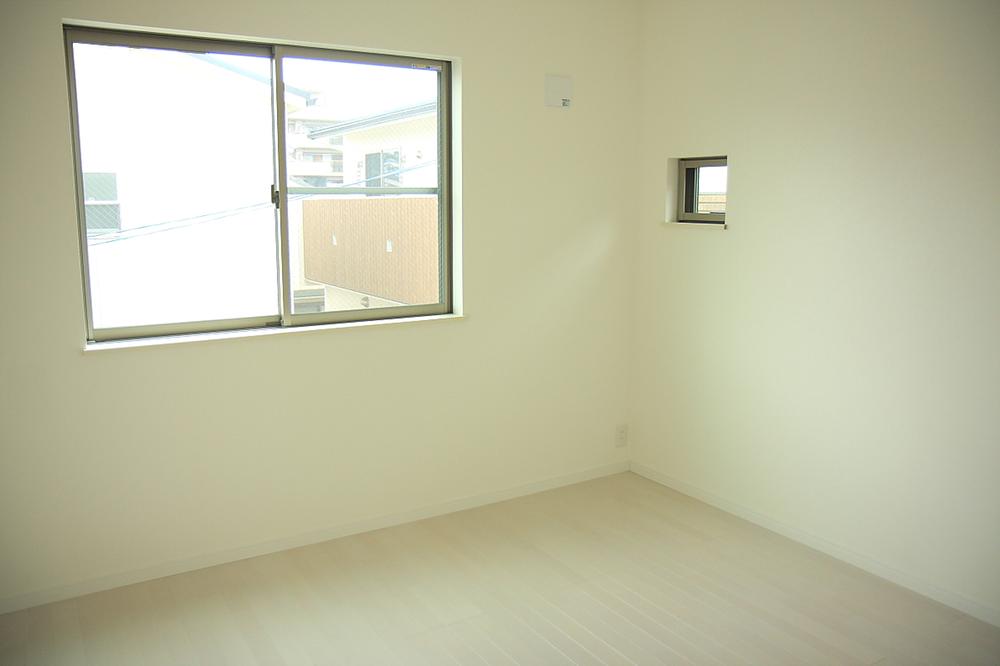 Indoor (July 2013) Shooting
室内(2013年7月)撮影
Kitchenキッチン 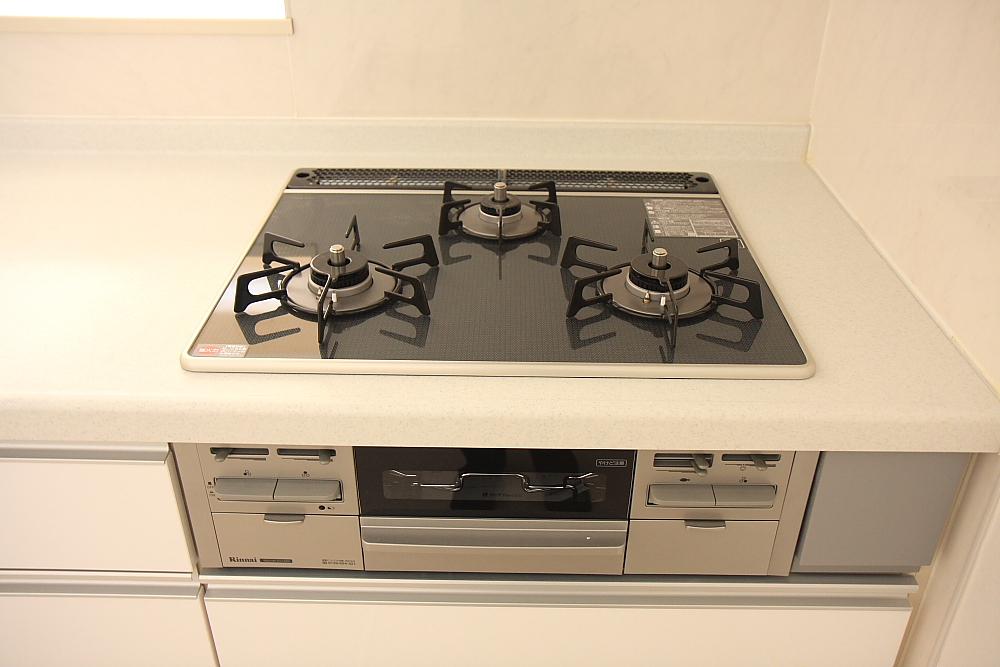 Indoor (July 2013) Shooting
室内(2013年7月)撮影
The entire compartment Figure全体区画図 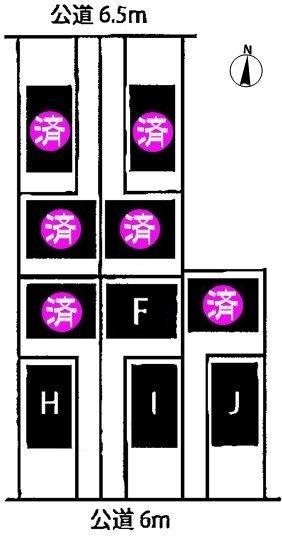 Compartment figure
区画図
Location
|

















