New Homes » Tokai » Aichi Prefecture » Nagoya Kita-ku
 
| | Nagoya, Aichi Prefecture, Kita-ku, 愛知県名古屋市北区 |
| Komaki Meitetsu "Kamiida" walk 4 minutes 名鉄小牧線「上飯田」歩4分 |
| It is close to the city, Siemens south road, Flat to the station, Ventilation good, All room storage, Parking two Allowed, Corresponding to the flat-35S, Super close, Otherwise, it is property of the charm full of such as system Kitchen. 市街地が近い、南側道路面す、駅まで平坦、通風良好、全居室収納、駐車2台可、フラット35Sに対応、スーパーが近い、システムキッチンなどその他物件の魅力満載です。 |
| It was completed! The remaining 3 compartment! subway ・ Meitetsu Kamiiida Station 4-minute walk! Nagoya center and Komaki ・ Inuyama ・ Kasugai to such transportation ・ It is a convenient area move in car. Is also safe towards all sections parking (by car) two secure because car ownership. Trade-in property ・ Mediation Property ・ If you have any consultation of such terms and conditions, Please feel free to contact us! 完成しました!残3区画!地下鉄・名鉄上飯田駅徒歩4分!名古屋中心部や小牧・犬山・春日井などへ交通機関・車での移動が便利なエリアです。全区画駐車場2台確保(車種による)なので車所有の方も安心です。下取物件・仲介物件・諸条件等のご相談があれば、お気軽にご相談下さい! |
Features pickup 特徴ピックアップ | | Corresponding to the flat-35S / Pre-ground survey / Year Available / Parking two Allowed / Super close / It is close to the city / System kitchen / Bathroom Dryer / Yang per good / All room storage / Flat to the station / Siemens south road / A quiet residential area / Japanese-style room / Washbasin with shower / Toilet 2 places / Bathroom 1 tsubo or more / 2-story / Double-glazing / Warm water washing toilet seat / Underfloor Storage / The window in the bathroom / TV monitor interphone / Urban neighborhood / Ventilation good / City gas / Flat terrain フラット35Sに対応 /地盤調査済 /年内入居可 /駐車2台可 /スーパーが近い /市街地が近い /システムキッチン /浴室乾燥機 /陽当り良好 /全居室収納 /駅まで平坦 /南側道路面す /閑静な住宅地 /和室 /シャワー付洗面台 /トイレ2ヶ所 /浴室1坪以上 /2階建 /複層ガラス /温水洗浄便座 /床下収納 /浴室に窓 /TVモニタ付インターホン /都市近郊 /通風良好 /都市ガス /平坦地 | Event information イベント情報 | | (Please make a reservation beforehand) when there is hope of a property tour in the New Year, Please be sure to contact us. (事前に必ず予約してください)年末年始での物件見学のご希望がある場合は、弊社まで必ずお問い合わせ下さい。 | Price 価格 | | 27,900,000 yen ~ 29,800,000 yen 1 Building: 2,980 yen, Building 2: 2,790 yen, 4 Building: 2,790 yen 2790万円 ~ 2980万円1号棟:2,980万円、2号棟:2,790万円、4号棟:2,790万円 | Floor plan 間取り | | 3LDK ~ 4LDK 3LDK ~ 4LDK | Units sold 販売戸数 | | 3 units 3戸 | Total units 総戸数 | | 4 units 4戸 | Land area 土地面積 | | 102.58 sq m ~ 127.64 sq m (registration) 102.58m2 ~ 127.64m2(登記) | Building area 建物面積 | | 98.55 sq m ~ 99.8 sq m (registration) 98.55m2 ~ 99.8m2(登記) | Driveway burden-road 私道負担・道路 | | South road: the width about 5.27 ~ 5.81m, North on public roads: width of about 5.64m 南側公道:幅員約5.27 ~ 5.81m、北側公道:幅員約5.64m | Completion date 完成時期(築年月) | | November 2013 2013年11月 | Address 住所 | | Subdivided than 2-20 No. 2 Nagoya, Aichi Prefecture, Kita-ku, Kamiidakita cho 愛知県名古屋市北区上飯田北町2-20番2より分筆 | Traffic 交通 | | Komaki Meitetsu "Kamiida" walk 4 minutes 名鉄小牧線「上飯田」歩4分
| Person in charge 担当者より | | [Regarding this property.] It was completed! By subway Kamiiida Station within walking distance, It is a direct connection to Sakae. In a convenient area to move, Car movement is also a convenient area. 【この物件について】完成しました!地下鉄上飯田駅徒歩圏内で、栄まで直通です。移動に便利なエリアで、車の移動も便利なエリアです。 | Contact お問い合せ先 | | TEL: 0800-603-6502 [Toll free] mobile phone ・ Also available from PHS
Caller ID is not notified
Please contact the "saw SUUMO (Sumo)"
If it does not lead, If the real estate company TEL:0800-603-6502【通話料無料】携帯電話・PHSからもご利用いただけます
発信者番号は通知されません
「SUUMO(スーモ)を見た」と問い合わせください
つながらない方、不動産会社の方は
| Building coverage, floor area ratio 建ぺい率・容積率 | | Kenpei rate: 60%, Volume ratio: 200% 建ペい率:60%、容積率:200% | Time residents 入居時期 | | Consultation 相談 | Land of the right form 土地の権利形態 | | Ownership 所有権 | Structure and method of construction 構造・工法 | | Wooden 2-story 木造2階建 | Use district 用途地域 | | One dwelling 1種住居 | Land category 地目 | | Residential land 宅地 | Other limitations その他制限事項 | | Regulations have by the Landscape Act, Height district, Quasi-fire zones, Shade limit Yes 景観法による規制有、高度地区、準防火地域、日影制限有 | Overview and notices その他概要・特記事項 | | Building confirmation number: No. KS113-3110-00481 ~ KS113-3110-00484 No. 建築確認番号:KS113-3110-00481号 ~ KS113-3110-00484号 | Company profile 会社概要 | | <Mediation> Governor of Aichi Prefecture (2) No. 020358 (with) 嗣瑠 琵亜 chain headquarters mediation Yubinbango490-1144 Aichi Prefecture Kaifu County Daiji cho Oaza Saijo shaped 須先 24 <仲介>愛知県知事(2)第020358号(有)嗣瑠琵亜チェーン本部仲介〒490-1144 愛知県海部郡大治町大字西條字須先24 |
Local appearance photo現地外観写真 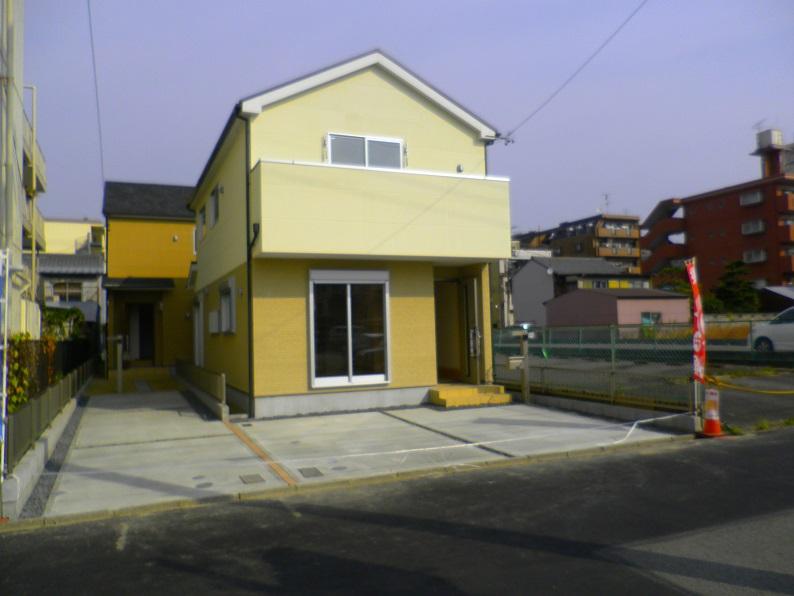 1 Building photo from the south road (2013 November shooting)
南道路からの1号棟写真(2013年11月撮影)
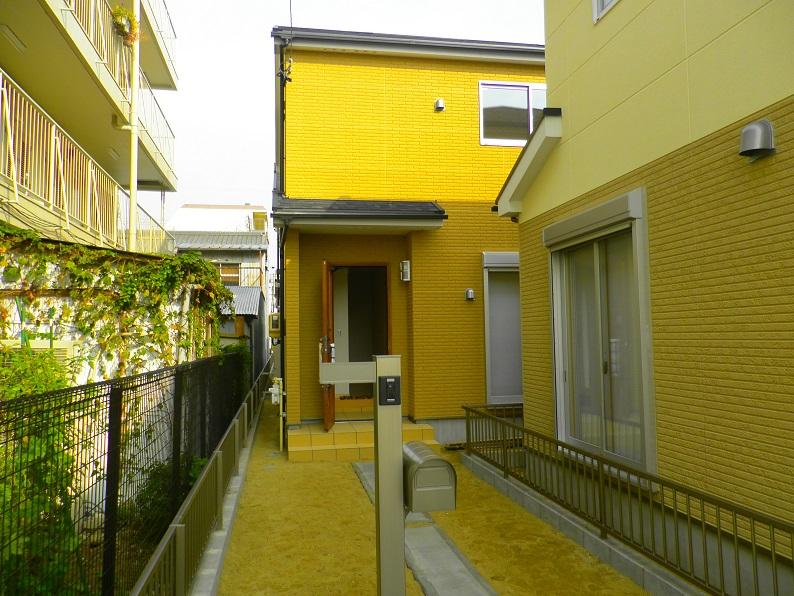 Building 2 photos of from the south (2013 November shooting)
南側からの2号棟写真(2013年11月撮影)
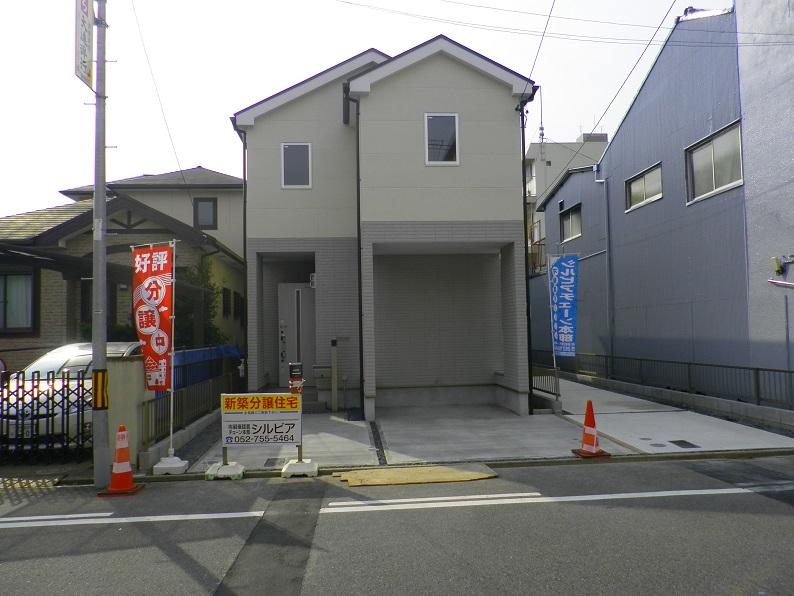 4 Building photo from the north road (2013 November shooting)
北道路からの4号棟写真(2013年11月撮影)
Local photos, including front road前面道路含む現地写真 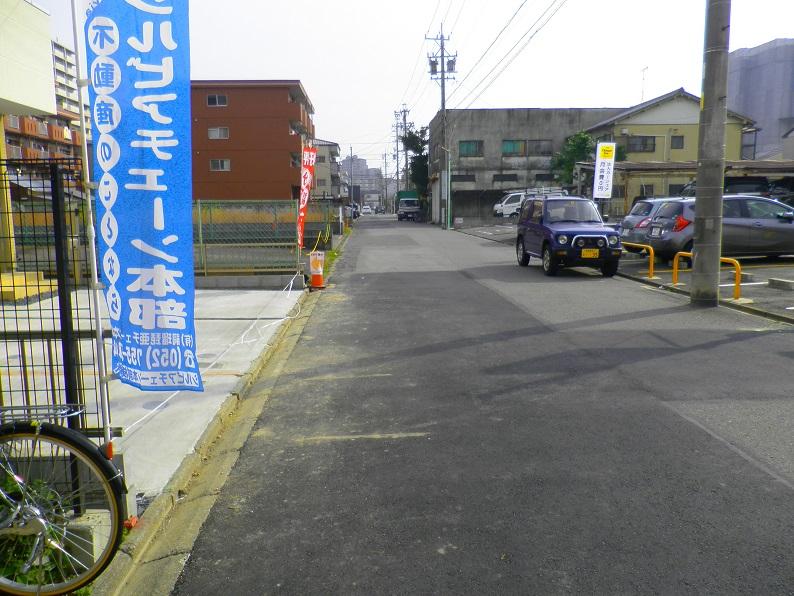 South road photo from the west (2013 November shooting)
西側からの南道路写真(2013年11月撮影)
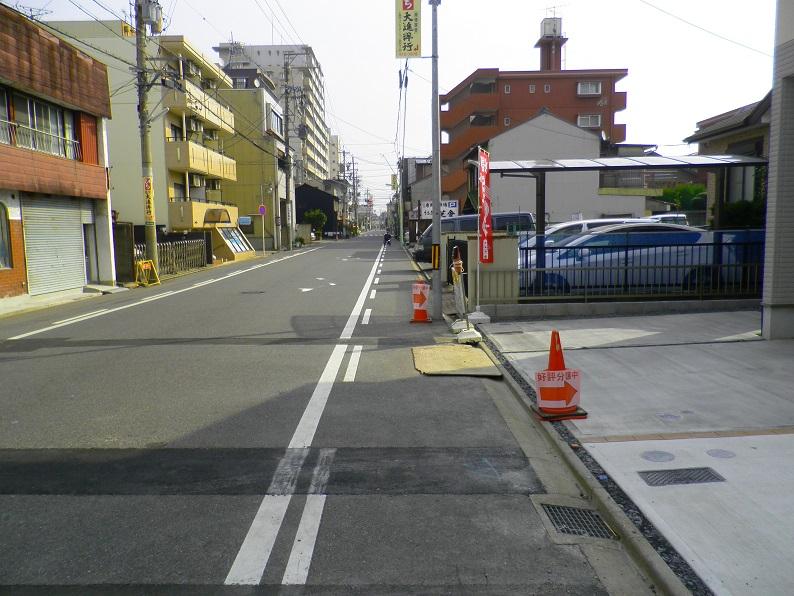 North road photo from the west (2013 November shooting)
西側からの北道路写真(2013年11月撮影)
Floor plan間取り図 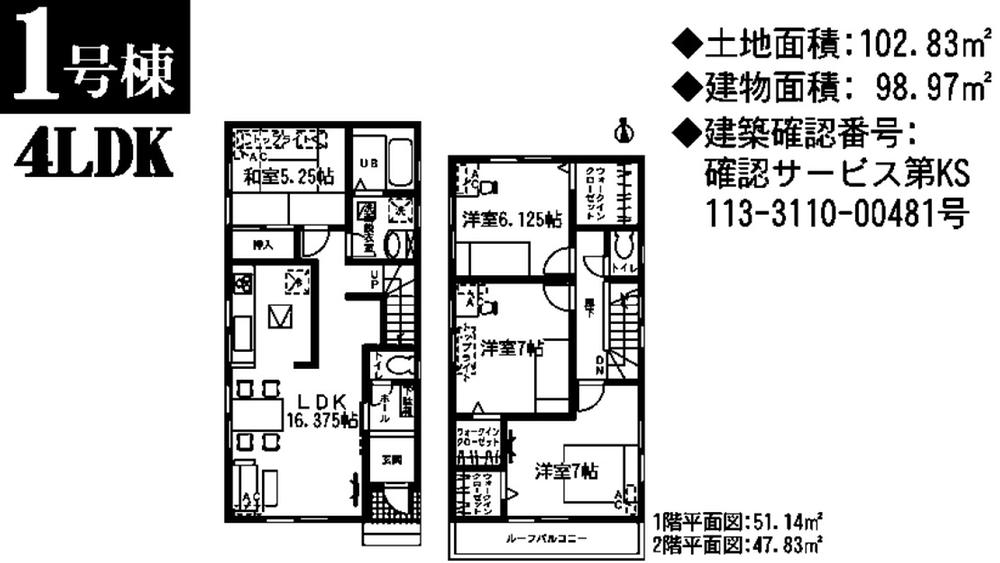 (1 Building), Price 29,800,000 yen, 4LDK, Land area 102.83 sq m , Building area 98.97 sq m
(1号棟)、価格2980万円、4LDK、土地面積102.83m2、建物面積98.97m2
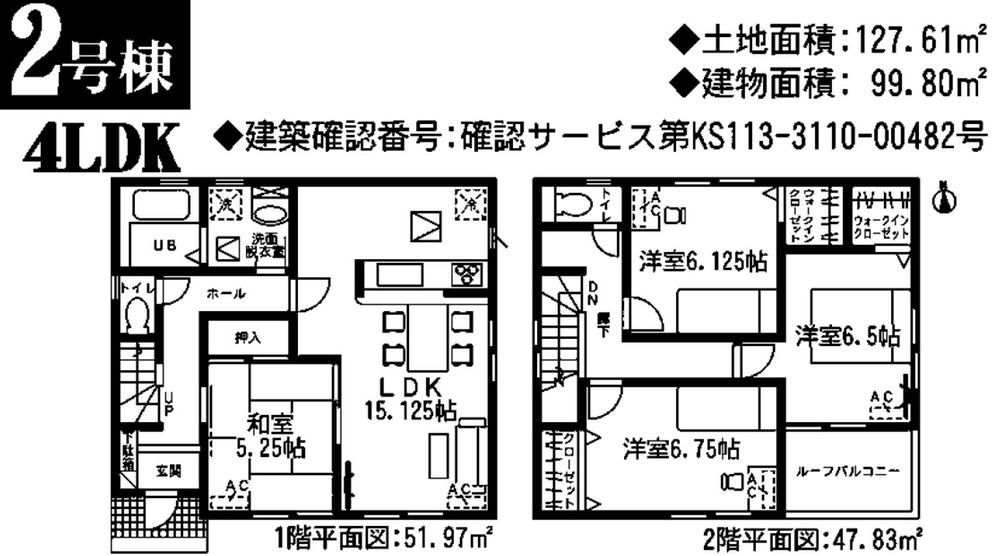 (Building 2), Price 27,900,000 yen, 4LDK, Land area 127.61 sq m , Building area 99.8 sq m
(2号棟)、価格2790万円、4LDK、土地面積127.61m2、建物面積99.8m2
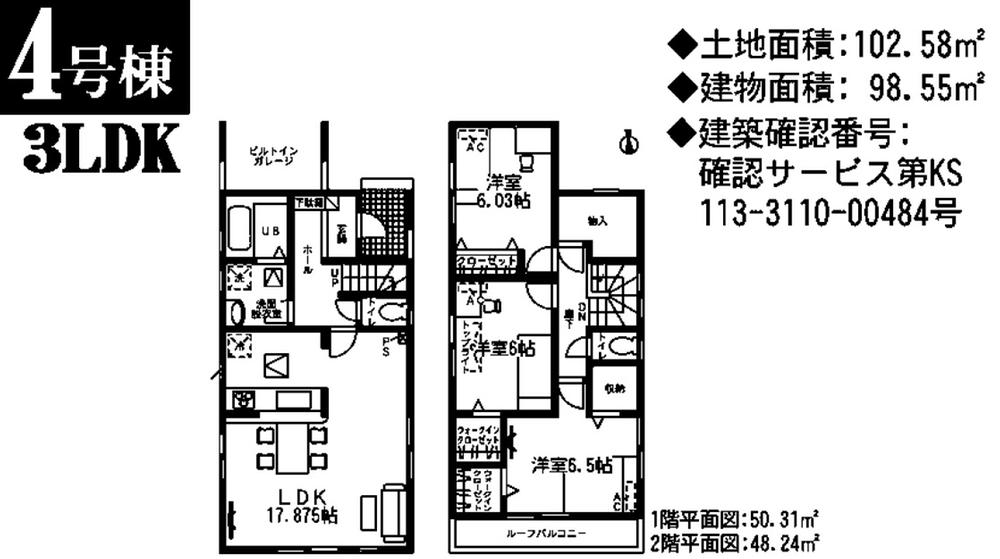 (4 Building), Price 27,900,000 yen, 3LDK, Land area 102.58 sq m , Building area 98.55 sq m
(4号棟)、価格2790万円、3LDK、土地面積102.58m2、建物面積98.55m2
The entire compartment Figure全体区画図 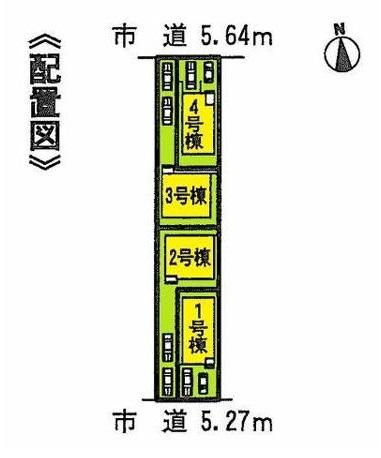 Compartment layout
区画配置図
Local guide map現地案内図 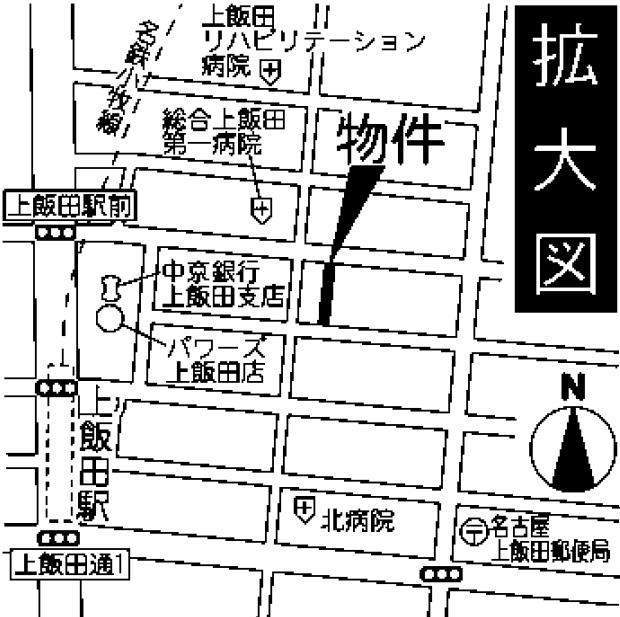 Property guide map
物件案内図
Other introspectionその他内観 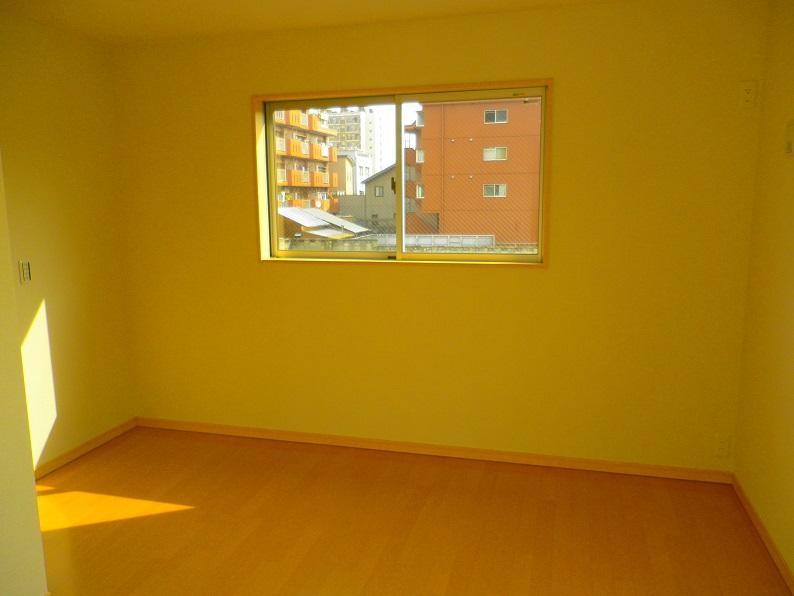 2013 November completed after shooting
2013年11月完成後撮影
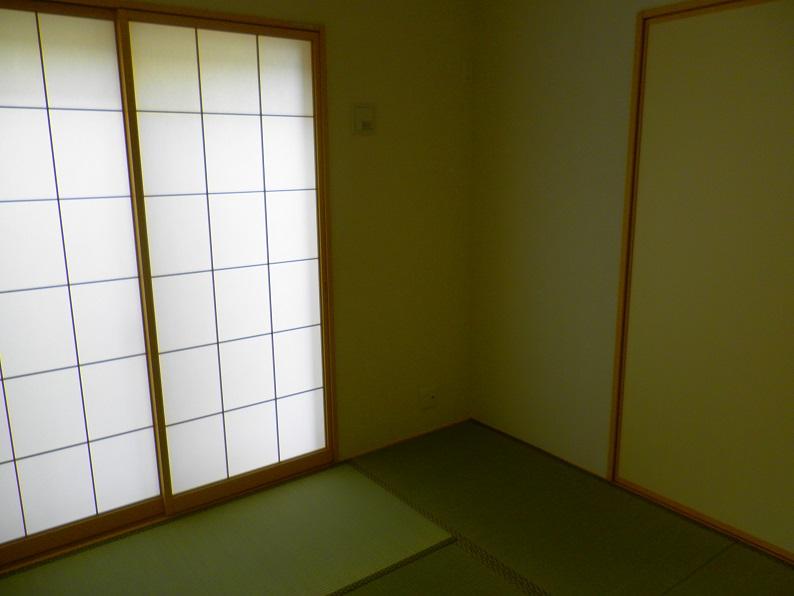 2013 November completed after shooting
2013年11月完成後撮影
Kitchenキッチン 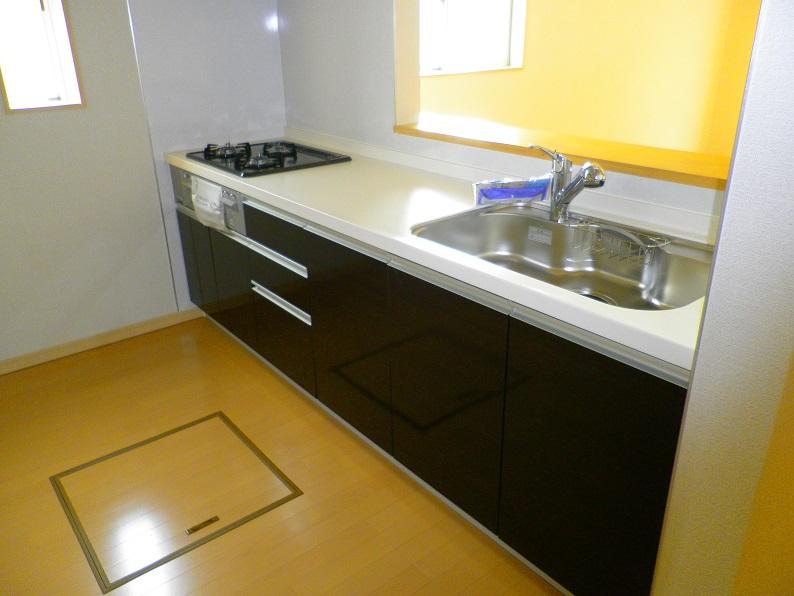 2013 November completed after shooting
2013年11月完成後撮影
Livingリビング 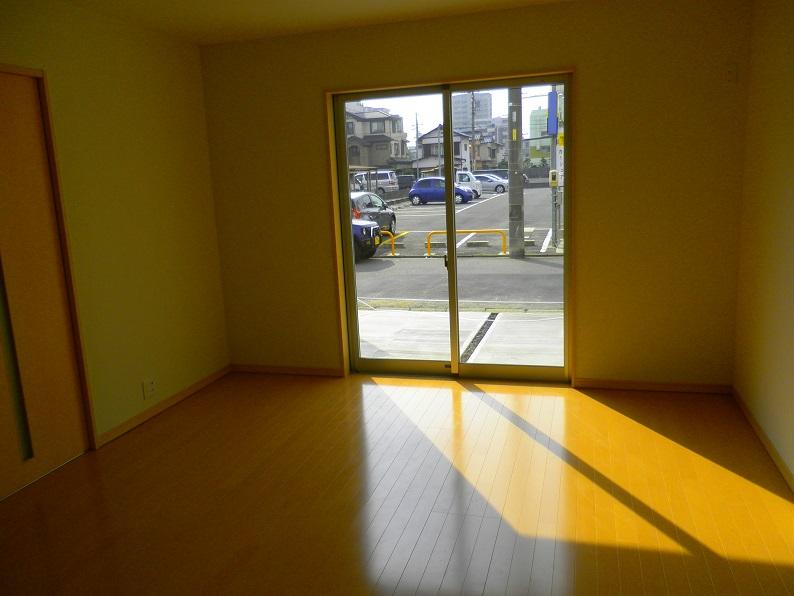 2013 November completed after shooting
2013年11月完成後撮影
Bathroom浴室 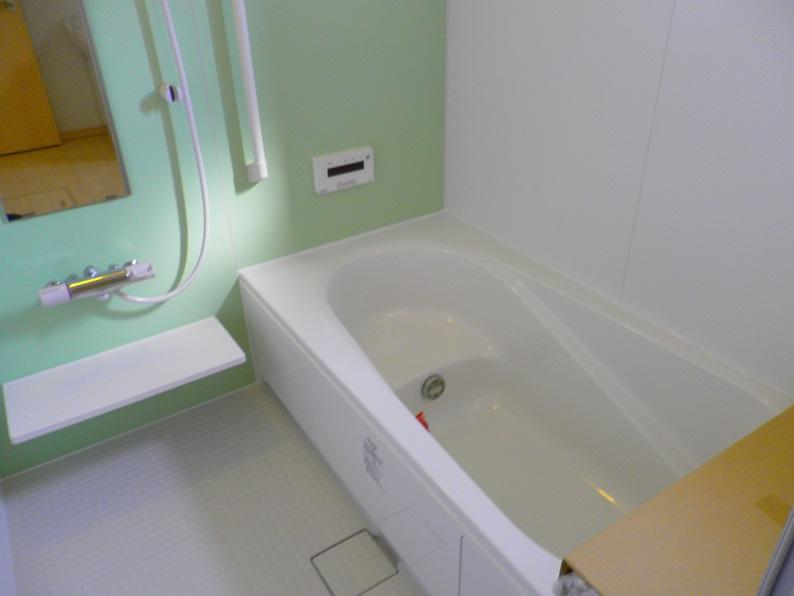 2013 November completed after shooting
2013年11月完成後撮影
Receipt収納 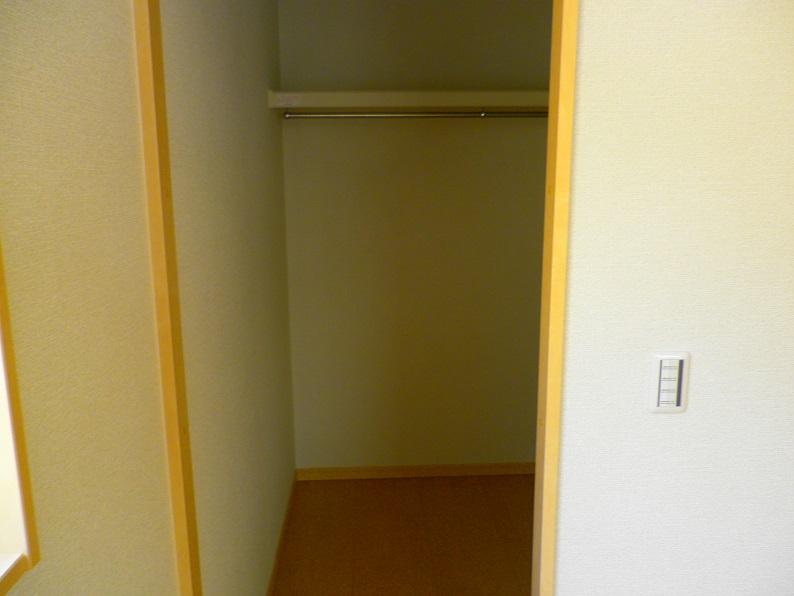 Wo - Quinn closet: 2013 November completed after shooting
ウォ-クインクローゼット:2013年11月完成後撮影
Wash basin, toilet洗面台・洗面所 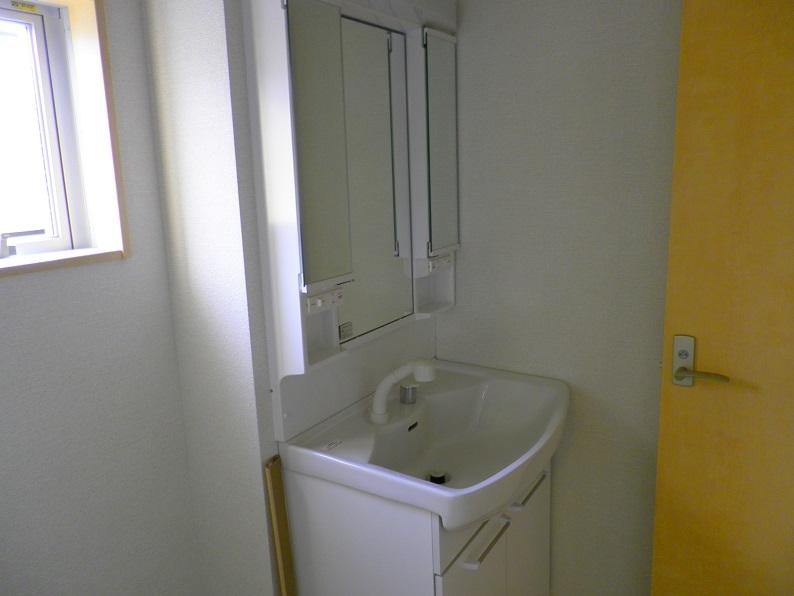 2013 November completed after shooting
2013年11月完成後撮影
Kindergarten ・ Nursery幼稚園・保育園 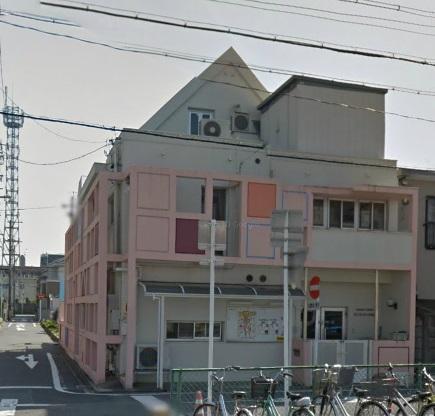 Second Meihoku to nursery 310m
第二めいほく保育園まで310m
Primary school小学校 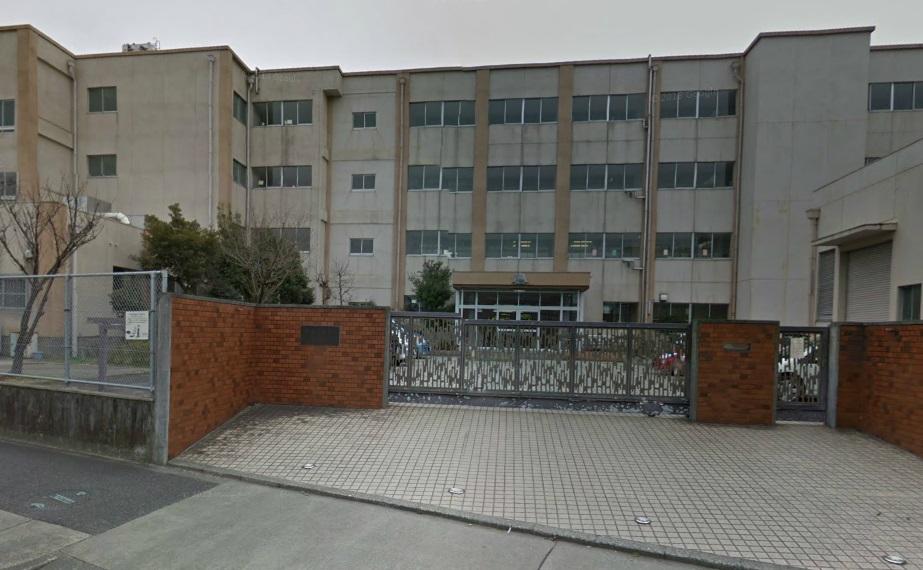 Miyamae until elementary school 680m
宮前小学校まで680m
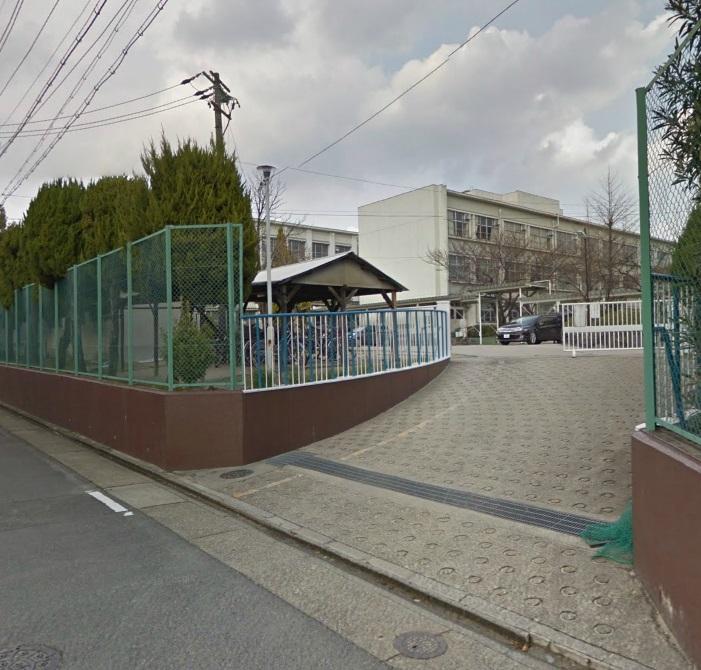 Ozone 490m until junior high school
大曽根中学校まで490m
Hospital病院 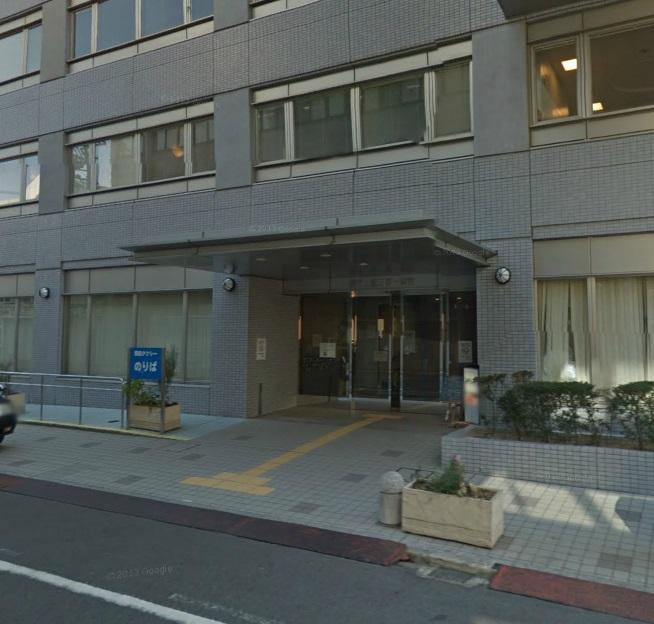 80m, up to a total Kamiida first hospital
総合上飯田第一病院まで80m
Location
|






















