New Homes » Tokai » Aichi Prefecture » Nagoya Kita-ku
 
| | Nagoya, Aichi Prefecture, Kita-ku, 愛知県名古屋市北区 |
| Tōkai Transport Service Jōhoku Line "Ajiyoshi" walk 29 minutes 東海交通事業城北線「味美」歩29分 |
| All four can be purchased parking space 2 units in compartment self-financed $ 0 ( '▽ `) Nishiajima nursery 9 minute walk Nagoya Kusunoki kindergarten A 5-minute walk Nishiajima elementary school Walk 12 Bunkita junior high school A 4-minute walk 全4区画自己資金0円で購入可能駐車場スペース2台(´▽`)西味鋺保育園 徒歩9分名古屋楠幼稚園 徒歩5分西味鋺小学校 徒歩12分北中学校 徒歩4分 |
| City Bus "Nakaajima" stop 5-minute walk from Circle K (west Ajikan Third Street store) a 6-minute walk Maxvalu (taste 鋺店) 8-minute walk following equipment is not contaminate the standard equipment air, Friendly to the body [Floor heating] Gas prices saving [Eco Jaws] Always clean, Warm even in winter [Ionic air purifiers with bathroom dryer] (o^^o) 市バス「中味鋺」停 徒歩5分サークルK(西あじま三丁目店)徒歩6分マックスバリュ(味鋺店)徒歩8分下記の設備は標準装備です空気を汚さず、体に優しい【床暖房】ガス代節約【エコジョーズ】いつも清潔、冬でもポカポカ【除菌イオン付き浴室乾燥機】(o^^o) |
Features pickup 特徴ピックアップ | | A quiet residential area / LDK15 tatami mats or more / 2-story / All living room flooring / Floor heating 閑静な住宅地 /LDK15畳以上 /2階建 /全居室フローリング /床暖房 | Price 価格 | | 31,900,000 yen 3190万円 | Floor plan 間取り | | 4LDK 4LDK | Units sold 販売戸数 | | 1 units 1戸 | Total units 総戸数 | | 1 units 1戸 | Land area 土地面積 | | 102.48 sq m (measured) 102.48m2(実測) | Building area 建物面積 | | 99.18 sq m 99.18m2 | Driveway burden-road 私道負担・道路 | | Nothing, North 5.4m width 無、北5.4m幅 | Completion date 完成時期(築年月) | | December 2013 2013年12月 | Address 住所 | | Nagoya, Aichi Prefecture, Kita-ku, Nishiajima 5 愛知県名古屋市北区西味鋺5 | Traffic 交通 | | Tōkai Transport Service Jōhoku Line "Ajiyoshi" walk 29 minutes
City Bus "Nakaajima" walk 5 minutes 東海交通事業城北線「味美」歩29分
市バス「中味鋺」歩5分 | Contact お問い合せ先 | | (Ltd.) Sanyohousingnagoya Nagoya South Branch TEL: 0800-808-9022 [Toll free] mobile phone ・ Also available from PHS
Caller ID is not notified
Please contact the "saw SUUMO (Sumo)"
If it does not lead, If the real estate company (株)サンヨーハウジング名古屋名古屋南支店TEL:0800-808-9022【通話料無料】携帯電話・PHSからもご利用いただけます
発信者番号は通知されません
「SUUMO(スーモ)を見た」と問い合わせください
つながらない方、不動産会社の方は
| Building coverage, floor area ratio 建ぺい率・容積率 | | 60% ・ 200% 60%・200% | Time residents 入居時期 | | Consultation 相談 | Land of the right form 土地の権利形態 | | Ownership 所有権 | Structure and method of construction 構造・工法 | | Wooden 2-story 木造2階建 | Use district 用途地域 | | Two mid-high 2種中高 | Overview and notices その他概要・特記事項 | | Facilities: Public Water Supply, This sewage, City gas, Building confirmation number: Se Nos. 21885 設備:公営水道、本下水、都市ガス、建築確認番号:セ21885号 | Company profile 会社概要 | | <Seller> Minister of Land, Infrastructure and Transport (4) No. 005803 (Ltd.) Sanyohousingnagoya Nagoya south branch Yubinbango458-0037 Nagoya, Aichi Prefecture Midori Ward Shiomigaoka 2-3 <売主>国土交通大臣(4)第005803号(株)サンヨーハウジング名古屋名古屋南支店〒458-0037 愛知県名古屋市緑区潮見が丘2-3 |
Rendering (appearance)完成予想図(外観) 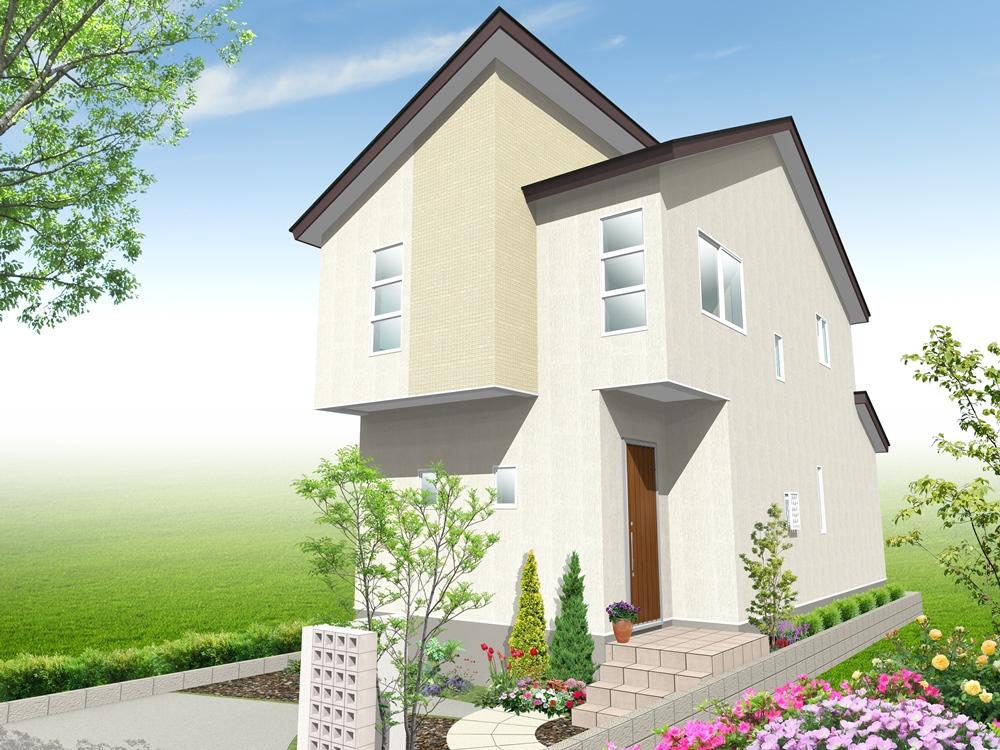 Rendering
完成予想図
Floor plan間取り図 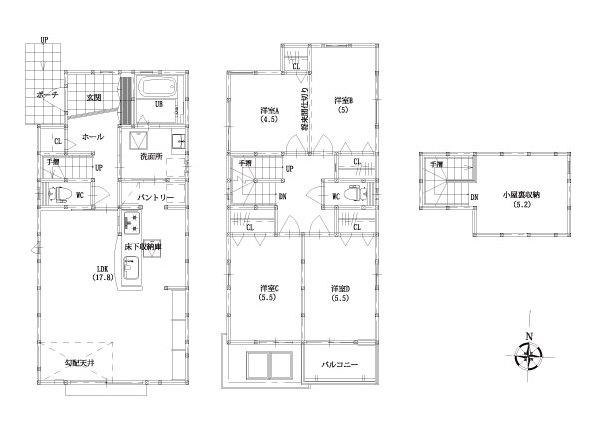 31,900,000 yen, 4LDK, Land area 102.48 sq m , Building area 99.18 sq m floor plan
3190万円、4LDK、土地面積102.48m2、建物面積99.18m2 間取り図
Same specifications photo (kitchen)同仕様写真(キッチン) 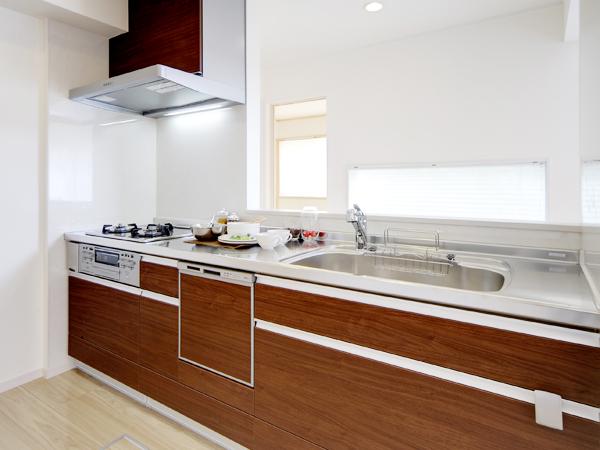 Kitchen (unfinished because, Same specifications is a picture. )
キッチン(未完成の為、同仕様写真です。)
Same specifications photo (bathroom)同仕様写真(浴室) 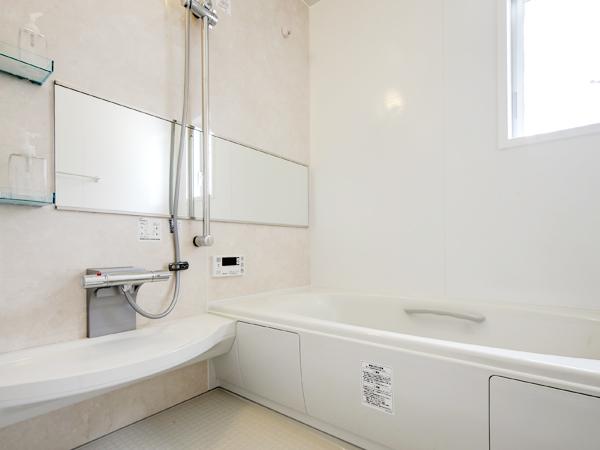 Bathroom (unfinished because, Same specifications is a picture. )
浴室(未完成の為、同仕様写真です。)
Local photos, including front road前面道路含む現地写真 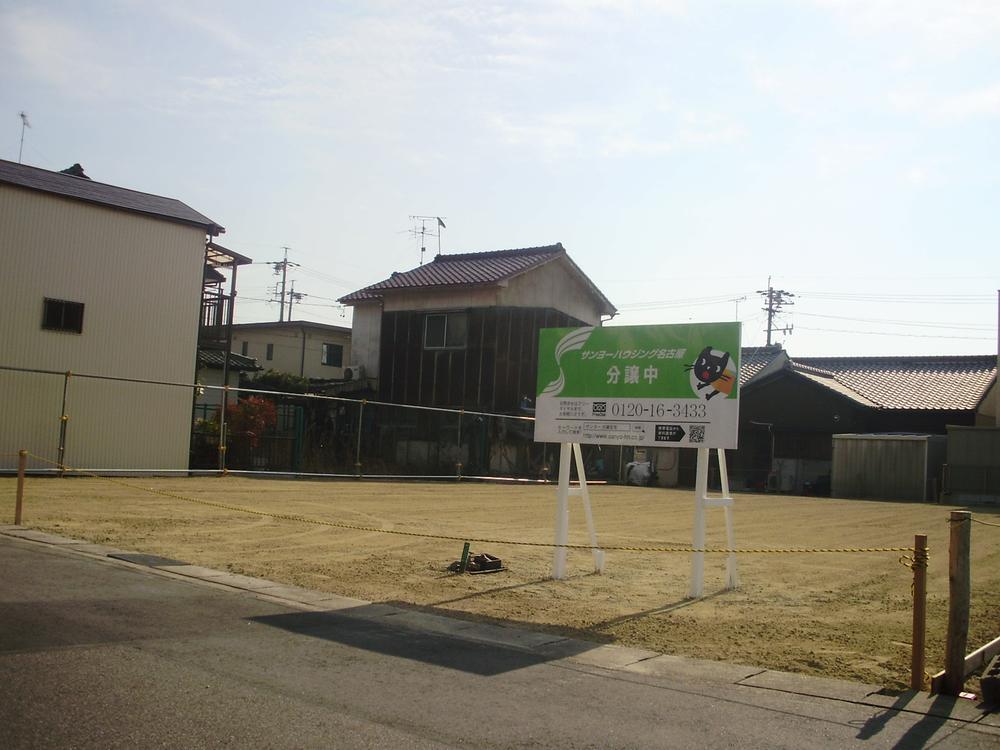 Local Photos
現地写真
Primary school小学校 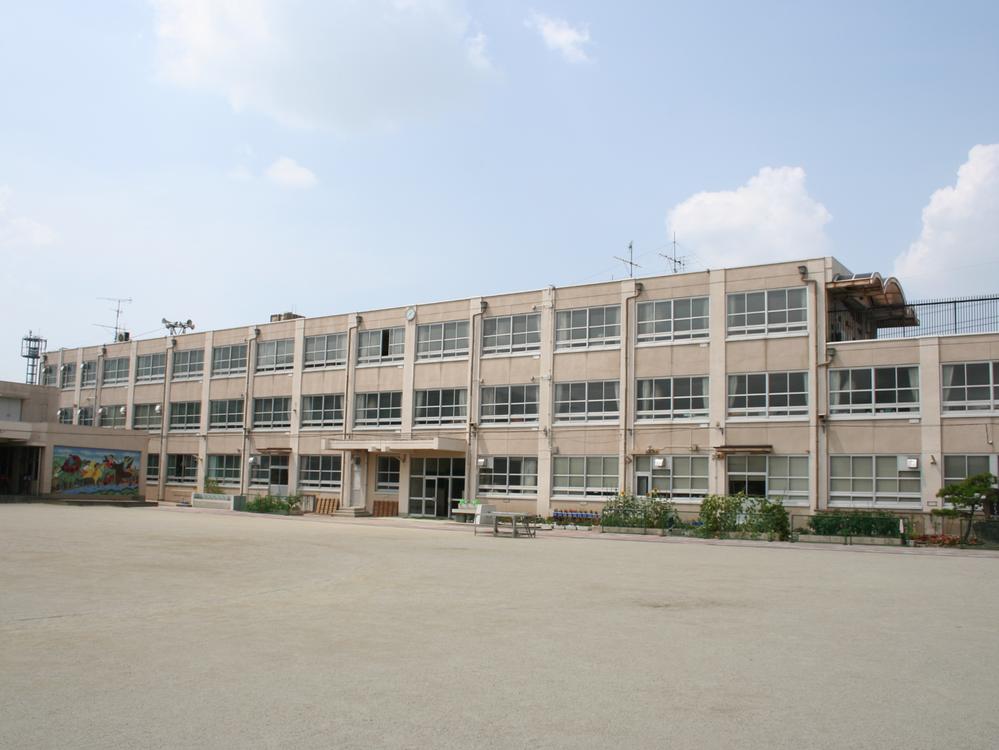 Nishiajima until elementary school 920m
西味鋺小学校まで920m
Junior high school中学校 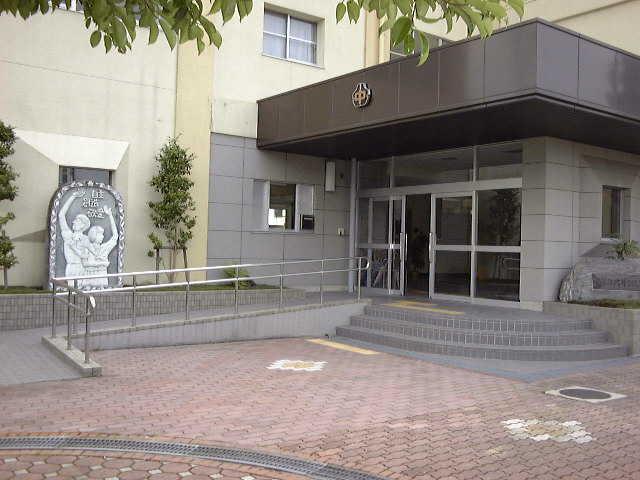 280m to North Junior High School
北中学校まで280m
Location
|








