New Homes » Tokai » Aichi Prefecture » Nagoya Kita-ku
 
| | Nagoya, Aichi Prefecture, Kita-ku, 愛知県名古屋市北区 |
| Komaki Meitetsu "Kamiida" walk 7 minutes 名鉄小牧線「上飯田」歩7分 |
| Please call 0800-603-6325! About a 7-minute walk from the Meitetsu Komaki Kamiiida Station! With enhanced solar power system surrounding facilities are within a 10-minute walk! 0800-603-6325までお電話下さい!名鉄小牧線 上飯田駅まで徒歩約7分!周辺施設が徒歩10分以内に充実太陽光発電システム付き! |
| System kitchen of water purification function with faucet in silent sink. Unit bus of 1 pyeong size Otobasu in insulation bathtub, A heated dryer. 1F of the toilet is "all round cleaning Sefi on Detect Washlet", Toilet with storage. ◎ architecture in local, At any time will guide you! ! Same house builders complete listing also will guide you! ! 静音シンクで浄水機能付水栓のシステムキッチン。1坪サイズのユニットバスは断熱浴槽でオートバス、暖房乾燥機付き。1Fのトイレは「ぐるっと洗浄セフィオンテクトウォシュレット」、トイレ収納付き。◎ 建築中現地、いつでもご案内します!! 同ハウスメーカー完成物件もご案内します!! |
Features pickup 特徴ピックアップ | | Corresponding to the flat-35S / Solar power system / Pre-ground survey / Year Available / Parking two Allowed / Facing south / System kitchen / All room storage / Siemens south road / LDK15 tatami mats or more / Japanese-style room / Shaping land / Washbasin with shower / Face-to-face kitchen / Toilet 2 places / Bathroom 1 tsubo or more / 2-story / South balcony / Double-glazing / Otobasu / Warm water washing toilet seat / Underfloor Storage / The window in the bathroom / TV monitor interphone / Walk-in closet / All room 6 tatami mats or more / Water filter / City gas / All rooms are two-sided lighting フラット35Sに対応 /太陽光発電システム /地盤調査済 /年内入居可 /駐車2台可 /南向き /システムキッチン /全居室収納 /南側道路面す /LDK15畳以上 /和室 /整形地 /シャワー付洗面台 /対面式キッチン /トイレ2ヶ所 /浴室1坪以上 /2階建 /南面バルコニー /複層ガラス /オートバス /温水洗浄便座 /床下収納 /浴室に窓 /TVモニタ付インターホン /ウォークインクロゼット /全居室6畳以上 /浄水器 /都市ガス /全室2面採光 | Event information イベント情報 | | Local sales meetings (Please be sure to ask in advance) schedule / Now open [ Local guidance, At any time during the reception! ] The same day I will guide! appearance ・ If you would like a tour of introspection, Please feel free to contact! ! [ Year-end and New Year holidays than a week ・ 9:30 ~ 18:30 / TEL 0800-603-6325 ] (If the contract has been in the public update timing, please understand. ) 現地販売会(事前に必ずお問い合わせください)日程/公開中【 現地のご案内、随時受付中!】 即日ご案内いたします!外観・内観の見学をご希望の方、お気軽にご連絡下さい! | Price 価格 | | 33,800,000 yen 3380万円 | Floor plan 間取り | | 4LDK 4LDK | Units sold 販売戸数 | | 1 units 1戸 | Total units 総戸数 | | 1 units 1戸 | Land area 土地面積 | | 116.3 sq m (35.18 tsubo) (Registration) 116.3m2(35.18坪)(登記) | Building area 建物面積 | | 98.01 sq m (29.64 tsubo) (Registration) 98.01m2(29.64坪)(登記) | Driveway burden-road 私道負担・道路 | | 8.42m contact surface on the public roads of the south width 5.2m 南側幅員5.2mの公道に8.42m接面 | Completion date 完成時期(築年月) | | January 2014 will 2014年1月予定 | Address 住所 | | Nagoya, Aichi Prefecture, Kita-ku, Tsujimachi 6-12 No. 5 愛知県名古屋市北区辻町6-12番5 | Traffic 交通 | | Komaki Meitetsu "Kamiida" walk 7 minutes 名鉄小牧線「上飯田」歩7分
| Related links 関連リンク | | [Related Sites of this company] 【この会社の関連サイト】 | Person in charge 担当者より | | Person in charge of real-estate and building Ohara Hiroshi Age: 50s Kasugai store, We will respond at any time to the requests of "Customer! Become a staff united under the motto ", It offers a real estate information of the region. At any time please feel free to visit us. 担当者宅建小原 浩史年齢:50代春日井店は、「お客様のご要望にいつでもお応えいたします!」をモットーに スタッフ一丸となり、地域の不動産情報を提供しています。いつでもお気軽にご来店下さい。 | Contact お問い合せ先 | | TEL: 0800-603-6325 [Toll free] mobile phone ・ Also available from PHS
Caller ID is not notified
Please contact the "saw SUUMO (Sumo)"
If it does not lead, If the real estate company TEL:0800-603-6325【通話料無料】携帯電話・PHSからもご利用いただけます
発信者番号は通知されません
「SUUMO(スーモ)を見た」と問い合わせください
つながらない方、不動産会社の方は
| Sale schedule 販売スケジュール | | First-come-first-served basis application being accepted at Aidemu Home Kasugai store! Consultation ・ Hope welcome of local guides! ! Please call first to our shop! (Other than the year-end and New Year holidays days a week 9:00 ~ 18:30) アイデムホーム春日井店にて先着順申込受付中!相談・現地案内のご希望大歓迎!!まず当店へお電話下さい!(年末年始以外無休 9:00 ~ 18:30) | Building coverage, floor area ratio 建ぺい率・容積率 | | Building coverage: 60%, Volume ratio: 200% 建ぺい率:60%、容積率:200% | Time residents 入居時期 | | January 2014 will 2014年1月予定 | Land of the right form 土地の権利形態 | | Ownership 所有権 | Structure and method of construction 構造・工法 | | Wooden siding Zhang slate 葺 2-story 木造サイディング張スレート葺2階建 | Use district 用途地域 | | One dwelling 1種住居 | Other limitations その他制限事項 | | Quasi-fire zones, 31m height district, Greening area, Sewage treatment zone 準防火地域、31m高度地区、緑化地域、下水道処理区域 | Overview and notices その他概要・特記事項 | | Contact: Ohara Hiroshi, Building confirmation number: No. KS113-0110-02993 担当者:小原 浩史、建築確認番号:第KS113-0110-02993号 | Company profile 会社概要 | | <Mediation> Governor of Aichi Prefecture (2) No. 020175 (Corporation) Aichi Prefecture Building Lots and Buildings Transaction Business Association Tokai Real Estate Fair Trade Council member (Ltd.) Aidemu home Kasugai store Yubinbango486-0913 Kasugai City, Aichi Prefecture Kashiwabara-cho, 1-14 second Kobayashi Bill No. 101 <仲介>愛知県知事(2)第020175号(公社)愛知県宅地建物取引業協会会員 東海不動産公正取引協議会加盟(株)アイデムホーム春日井店〒486-0913 愛知県春日井市柏原町1-14第2小林ビル101号 |
Compartment figure区画図 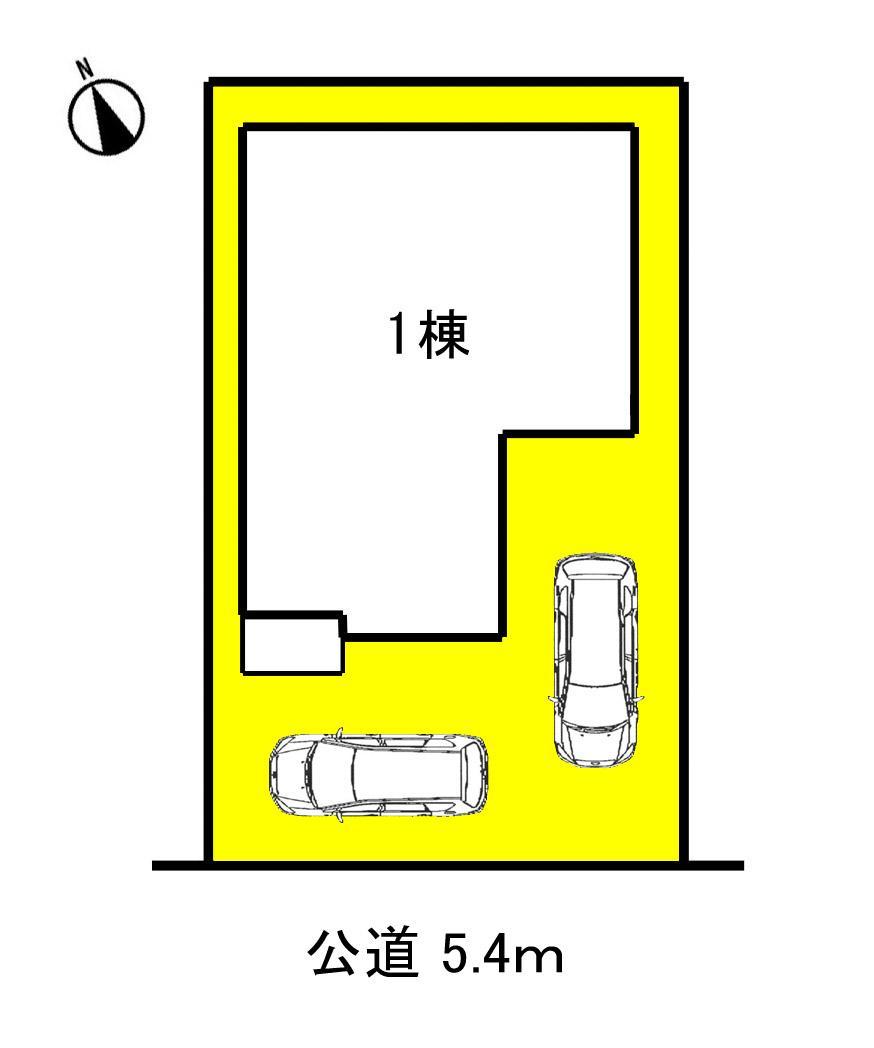 All one building!
全1棟!
Rendering (appearance)完成予想図(外観) 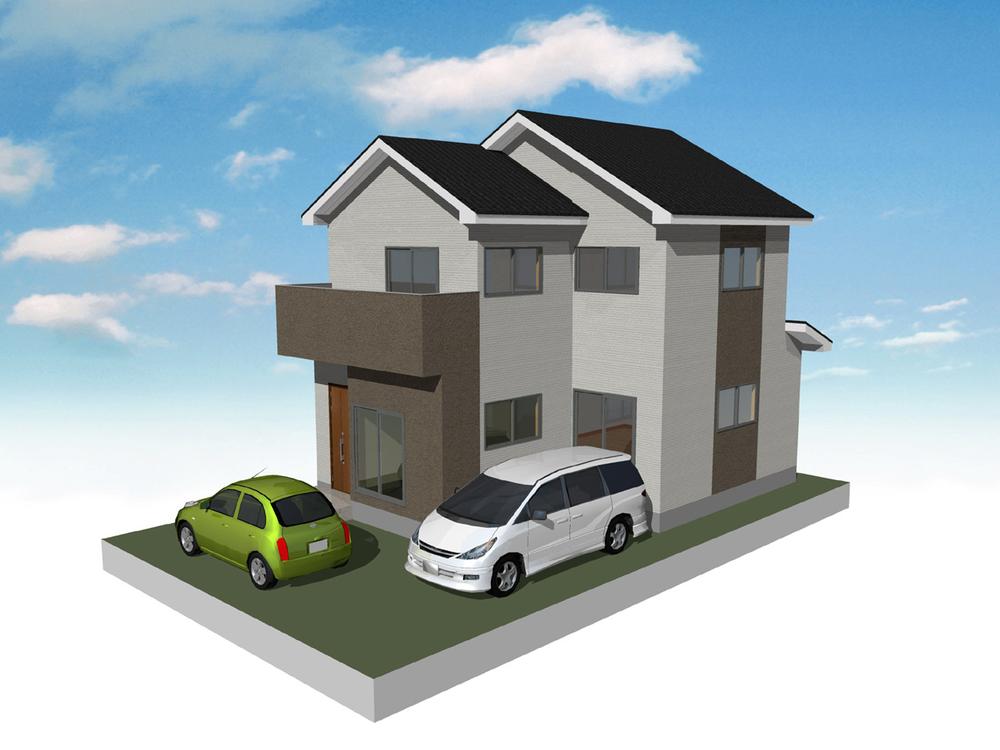 Rendering
完成予想図
Local photos, including front road前面道路含む現地写真 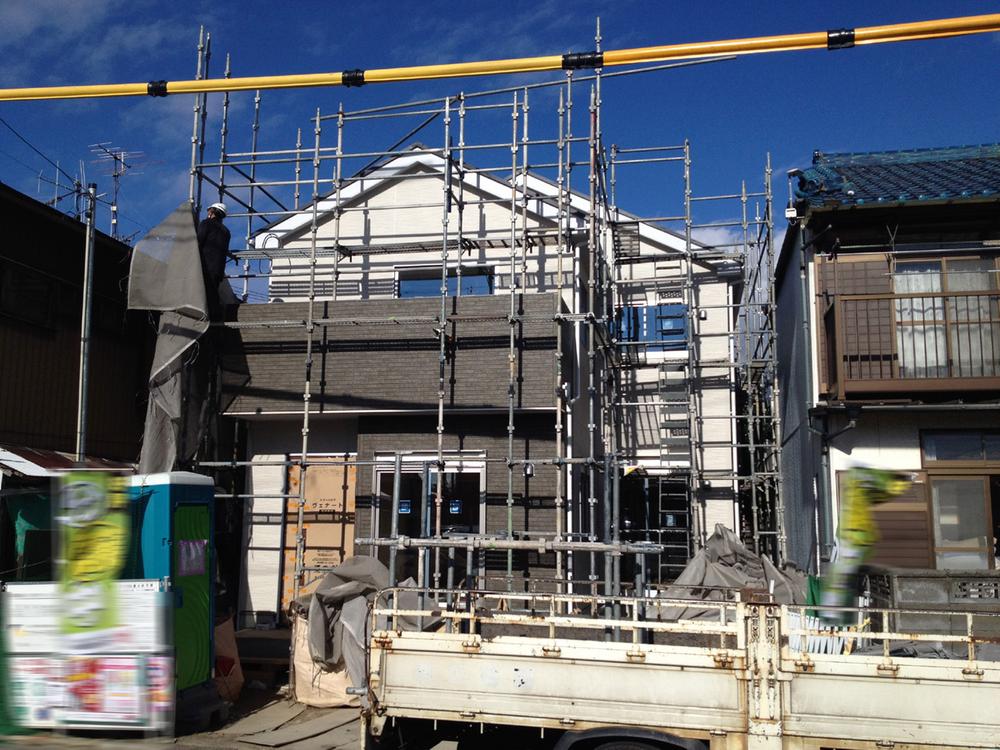 Local: 2013 December 24, shooting
現地:2013年12月24日撮影
Floor plan間取り図 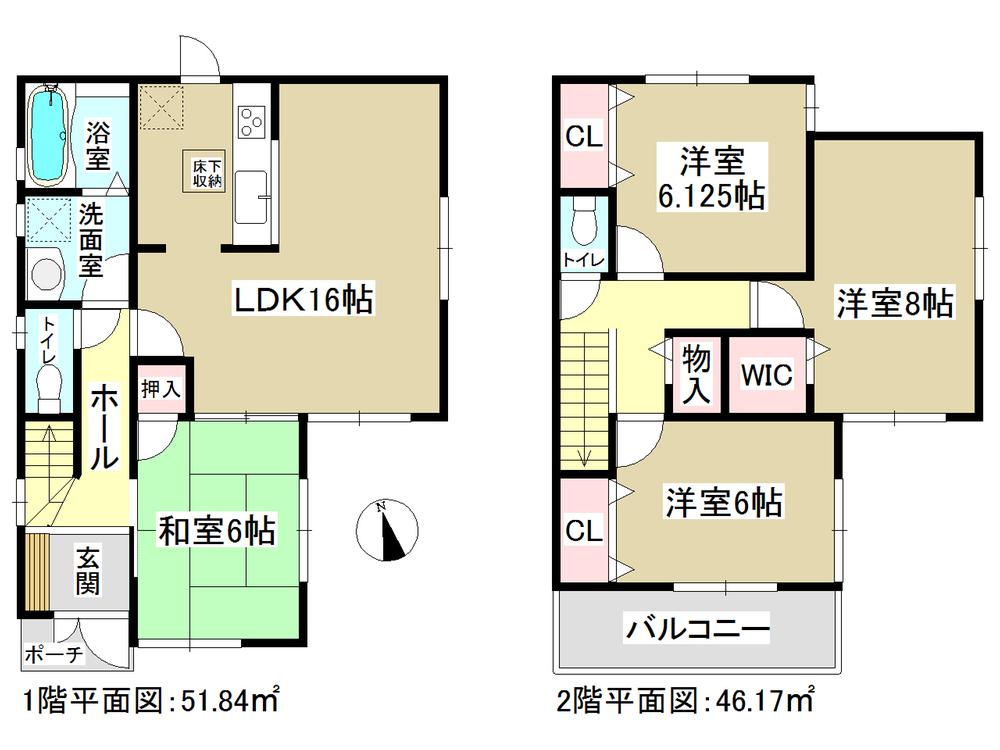 (1 Building), Price 33,800,000 yen, 4LDK, Land area 116.3 sq m , Building area 98.01 sq m
(1号棟)、価格3380万円、4LDK、土地面積116.3m2、建物面積98.01m2
Same specifications photo (kitchen)同仕様写真(キッチン) 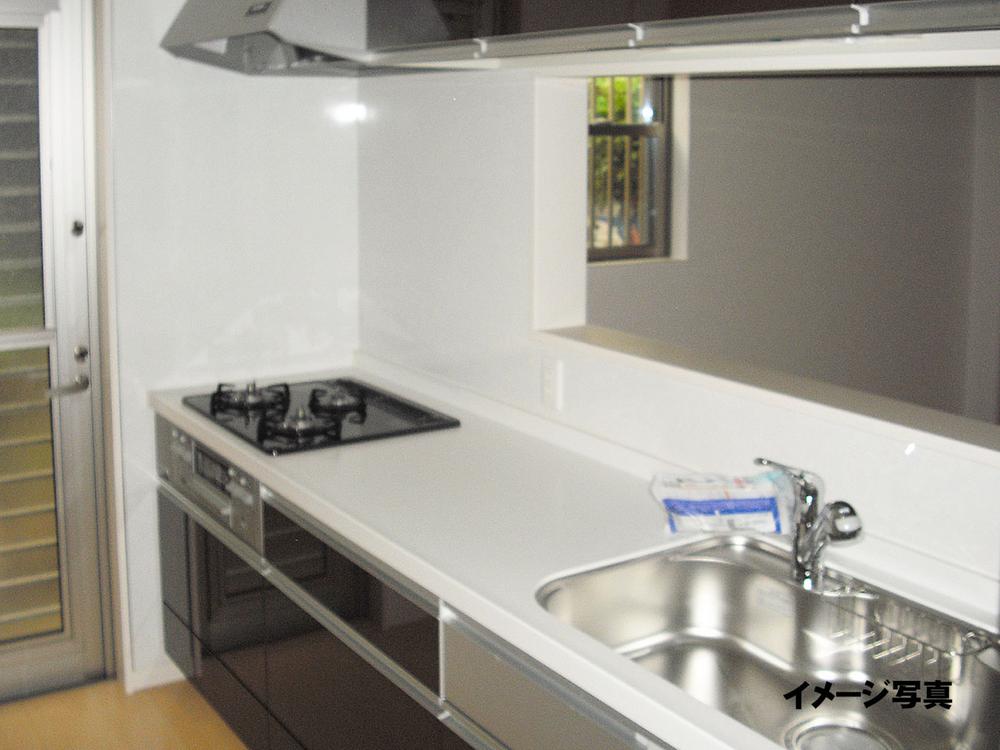 Same specifications: Kitchen Artificial marble top plate ・ Quiet sink ・ Water purifier with system Kitchen (Face-to-face ・ Underfloor Storage Yes)
同仕様:キッチン
人造大理石天板・静音シンク・浄水器付システムキッチン
(対面式・床下収納有)
Same specifications photo (bathroom)同仕様写真(浴室) 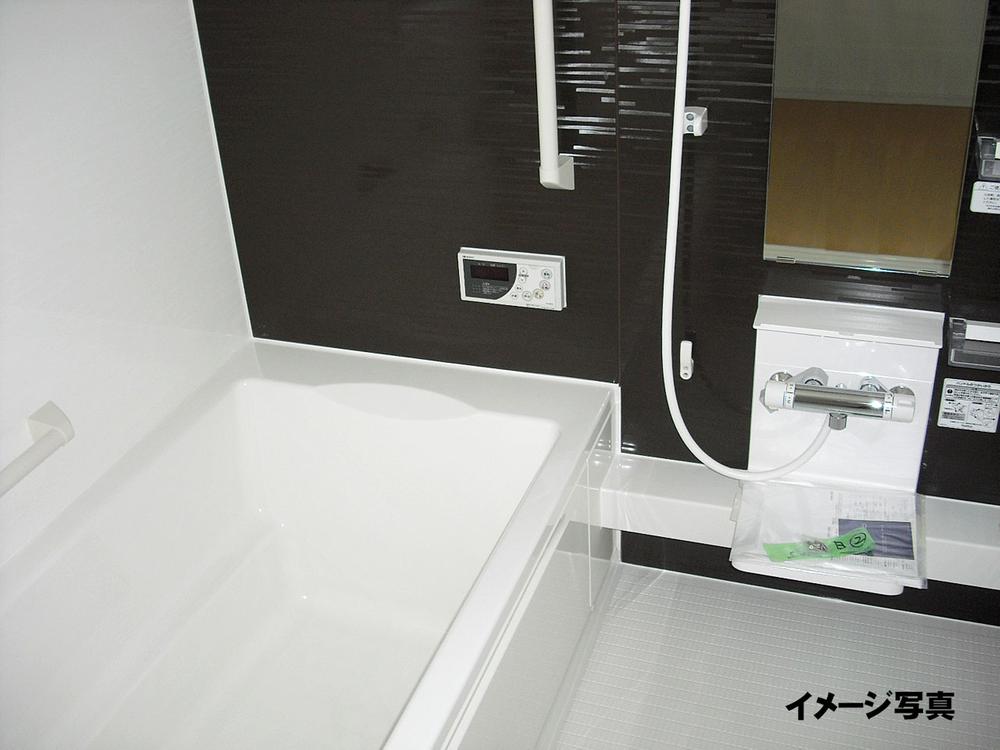 Same specifications: Bathroom 1 tsubo size, Insulation bathtub ・ Otobasu ・ Unit bus with bathroom heating dryer
同仕様:浴室
1坪サイズ、断熱浴槽・オートバス・浴室暖房乾燥機付ユニットバス
Same specifications photos (Other introspection)同仕様写真(その他内観) 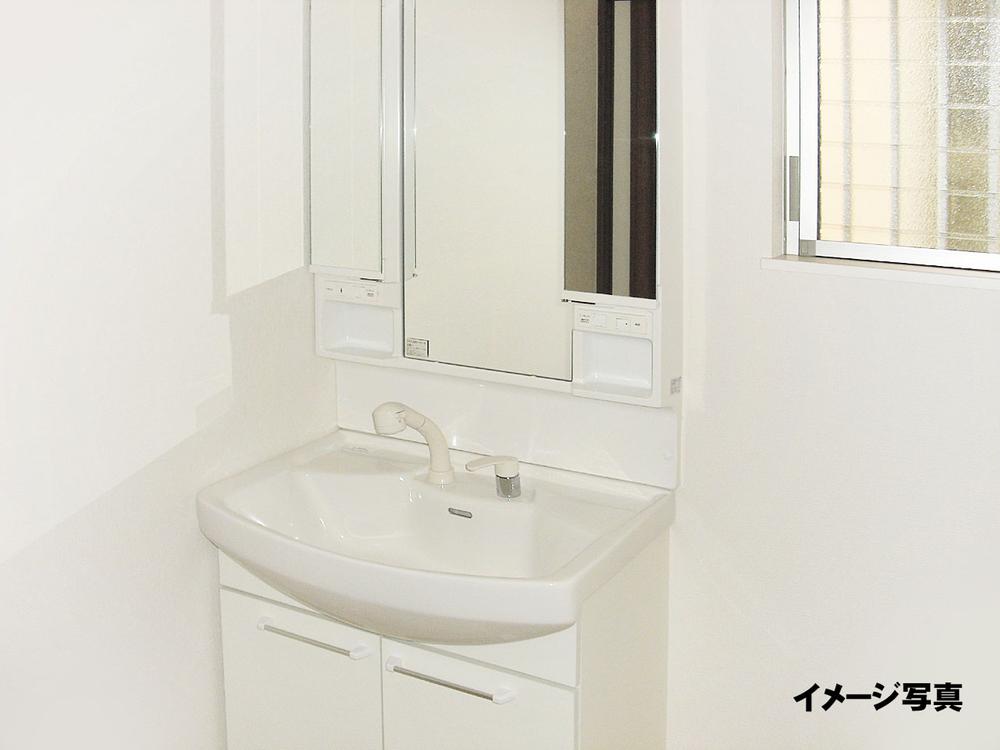 Same specifications: vanity
同仕様:洗面化粧台
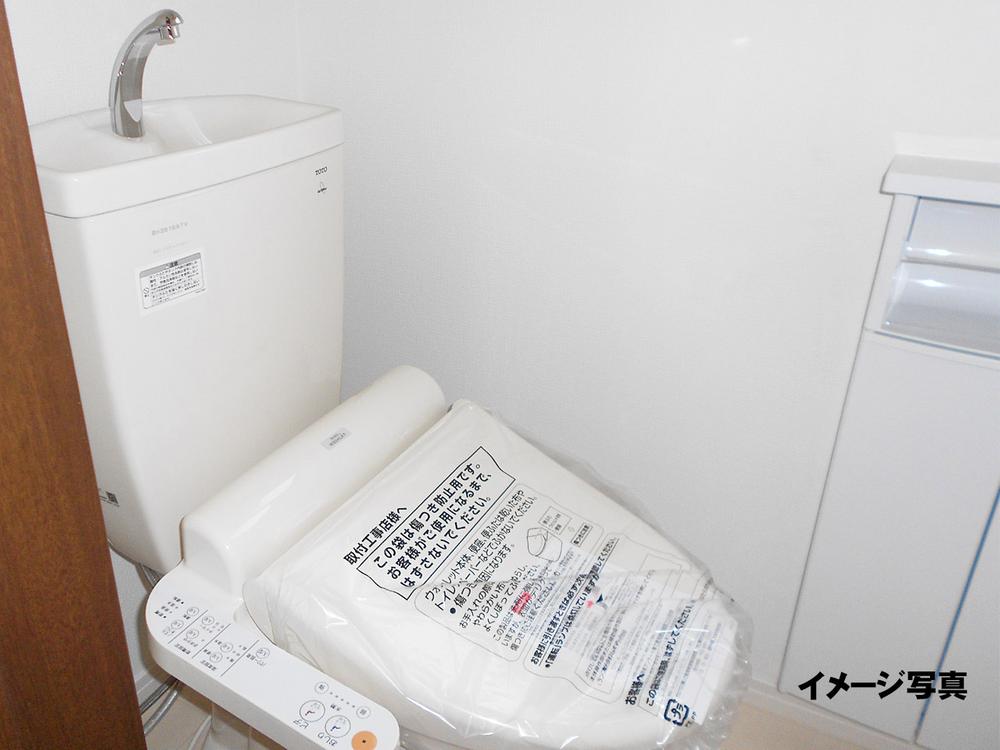 Same specifications: toilet
同仕様:トイレ
Station駅 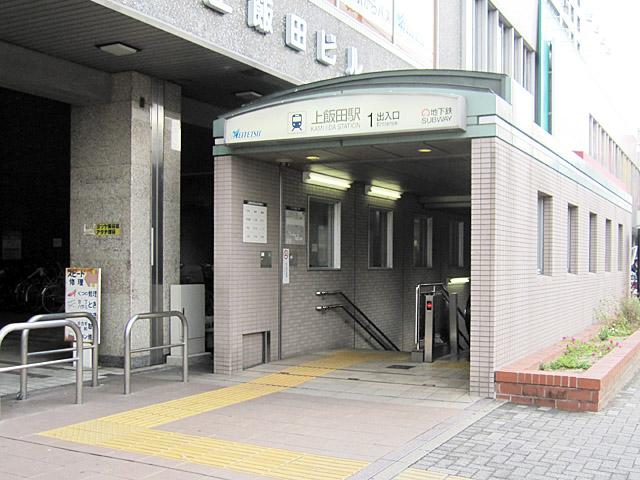 620m to Meitetsu Komaki Kamiiida Station
名鉄小牧線 上飯田駅まで620m
Kindergarten ・ Nursery幼稚園・保育園 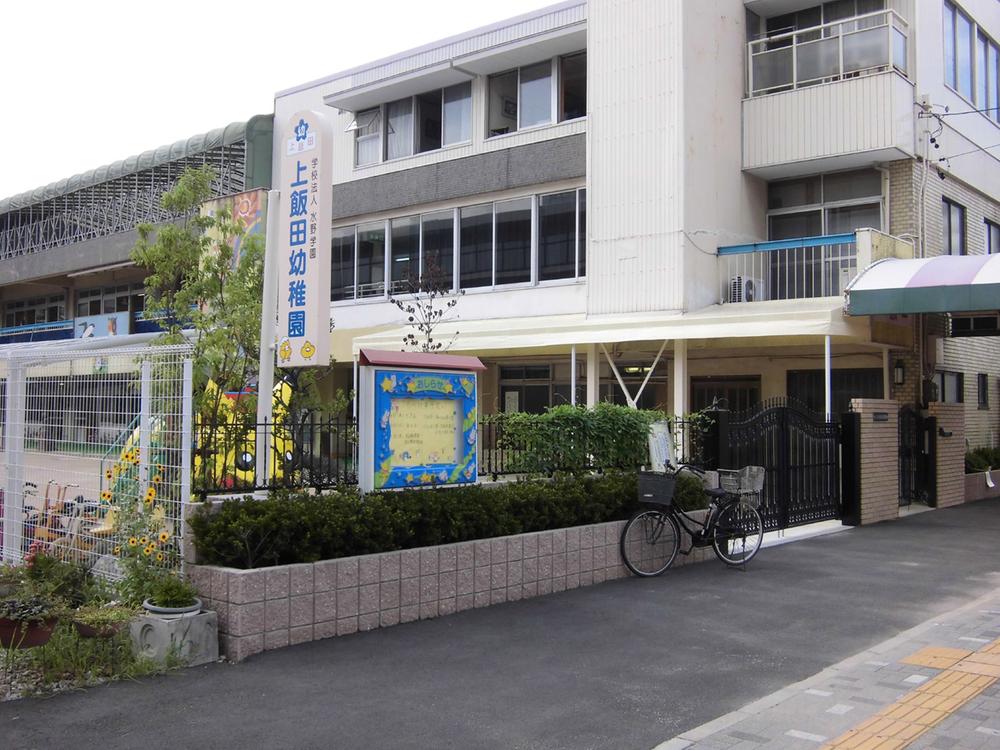 Kamiida 420m to kindergarten
上飯田幼稚園まで420m
Hospital病院 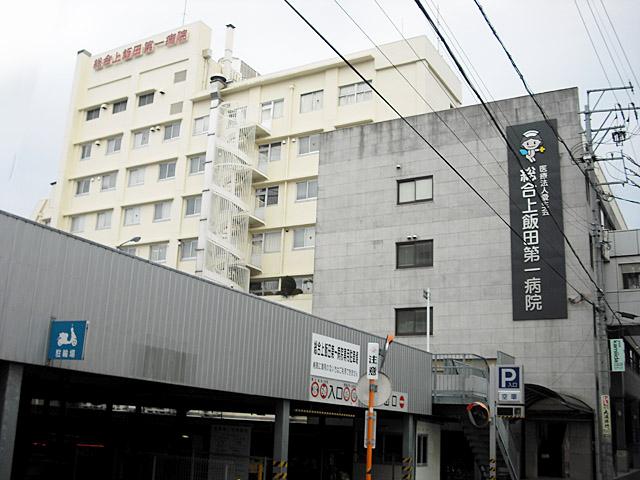 General Kamiida until the first hospital 550m
総合上飯田第一病院まで550m
Supermarketスーパー 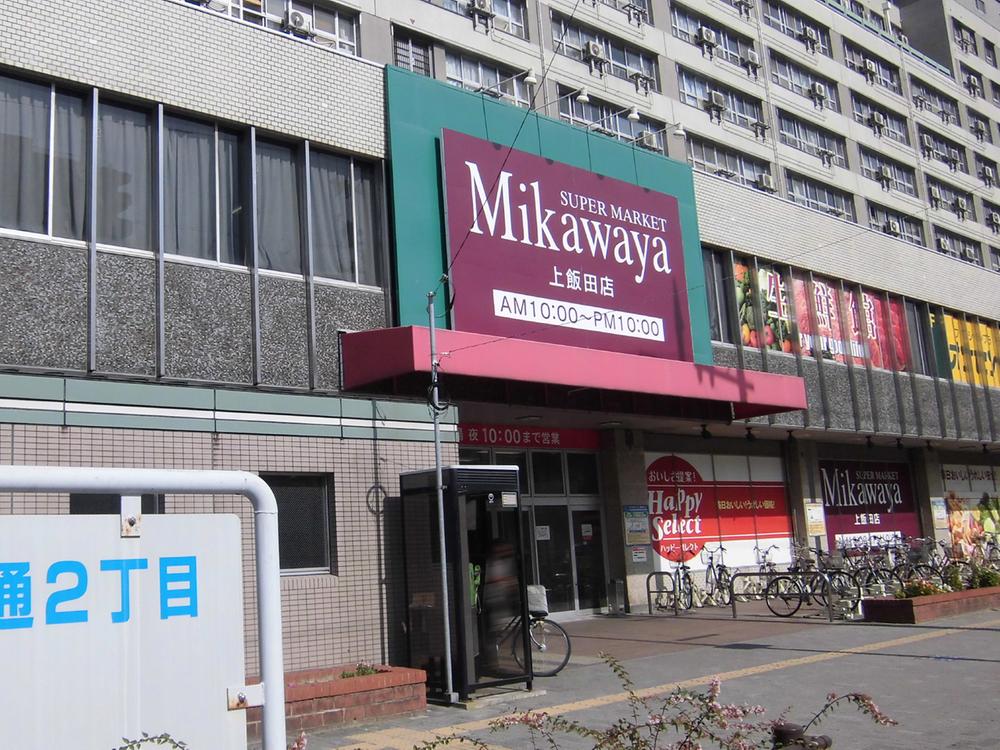 510m until Mikawaya Kamiida shop
三河屋 上飯田店まで510m
Bank銀行 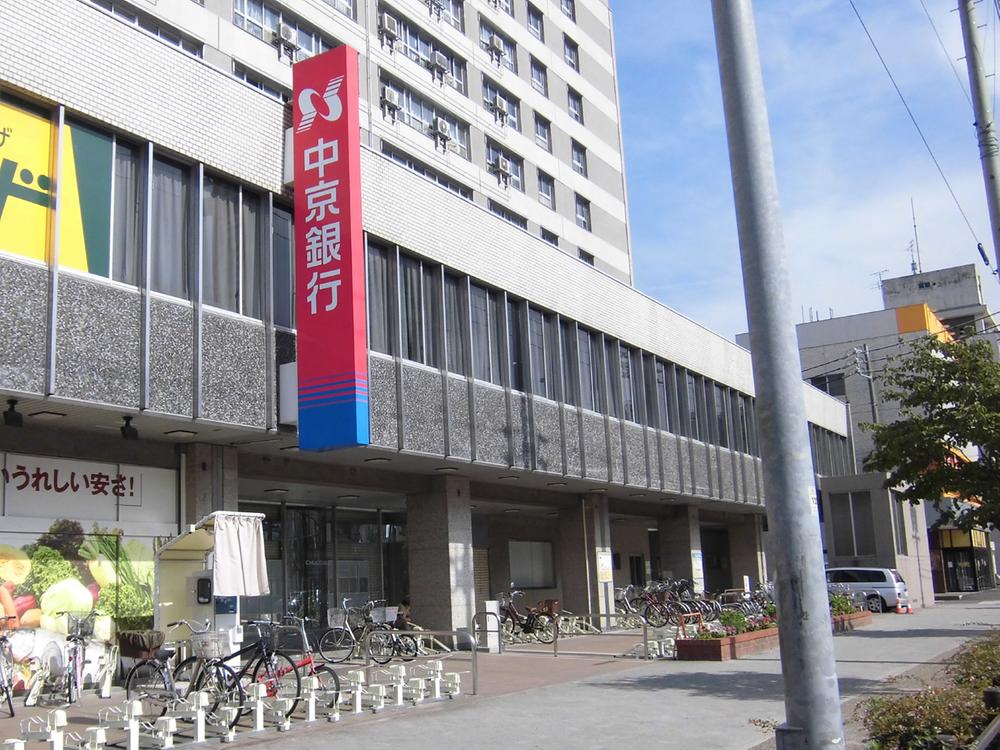 Chukyo Bank Kamiida to the branch 510m
中京銀行 上飯田支店まで510m
Location
|














