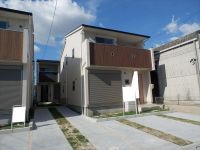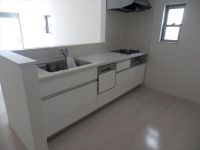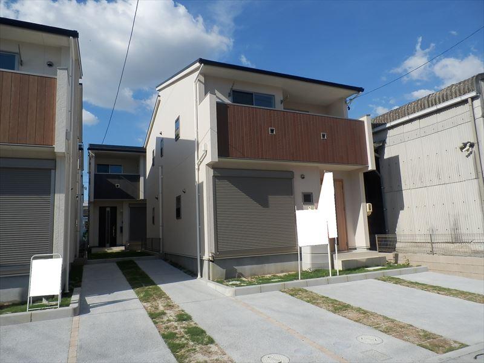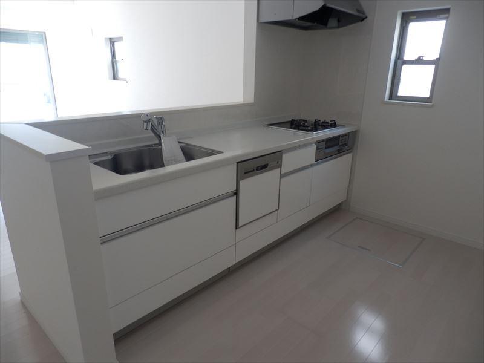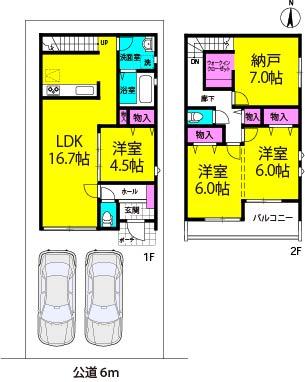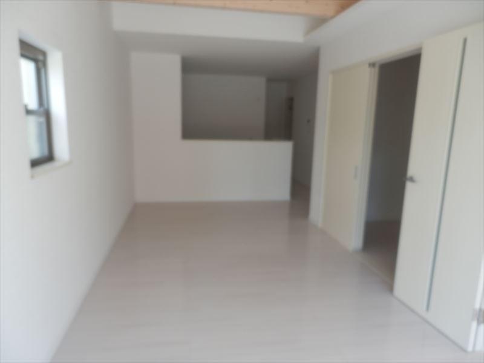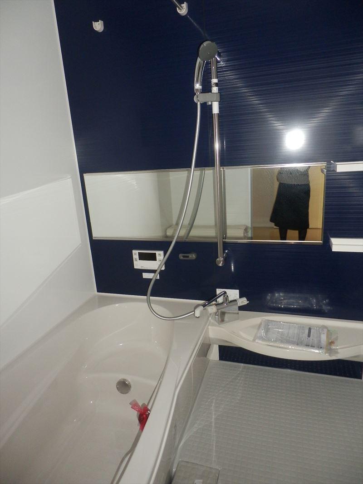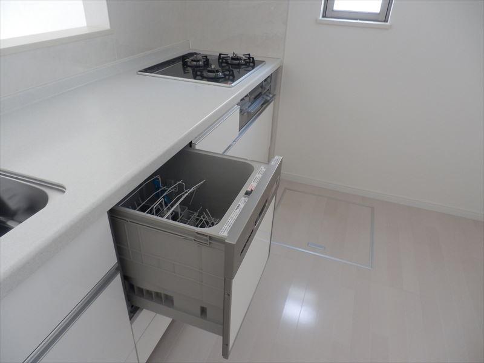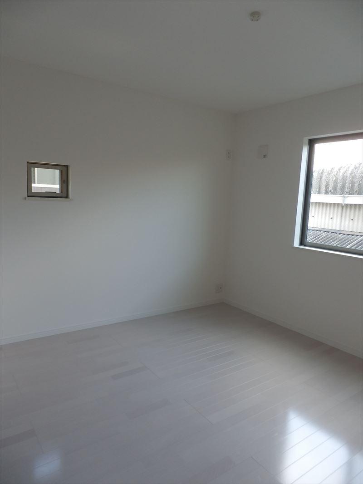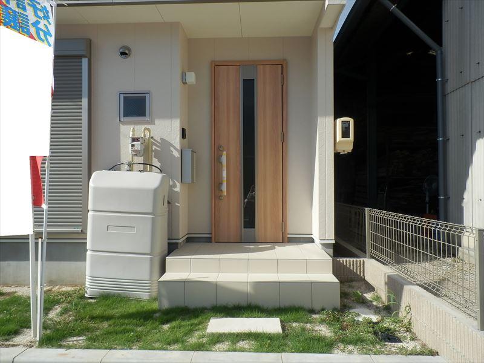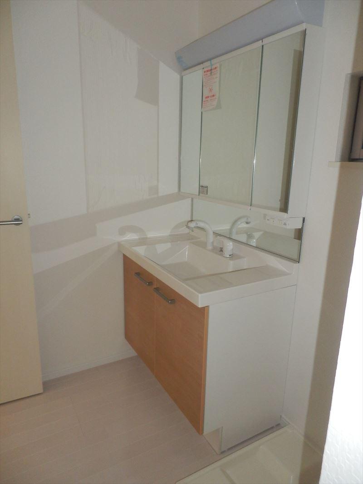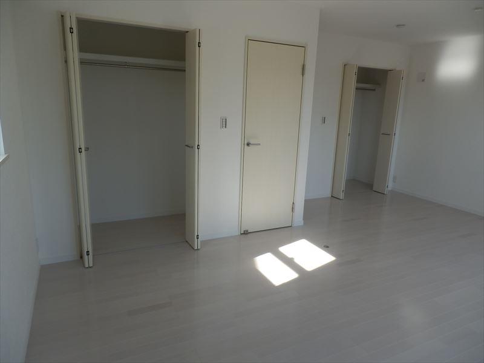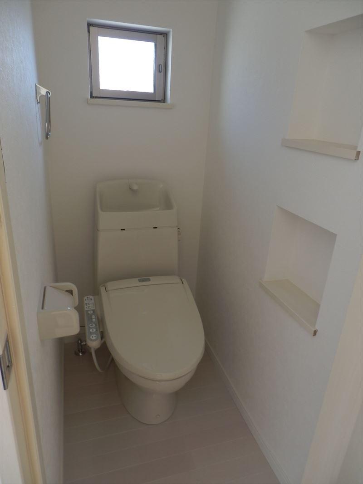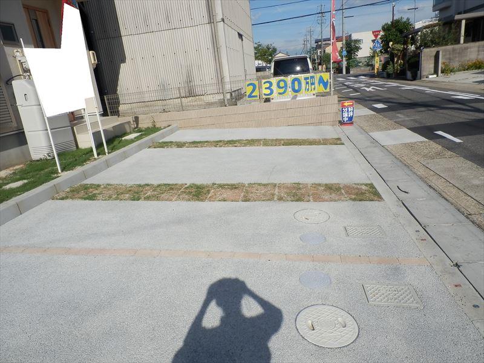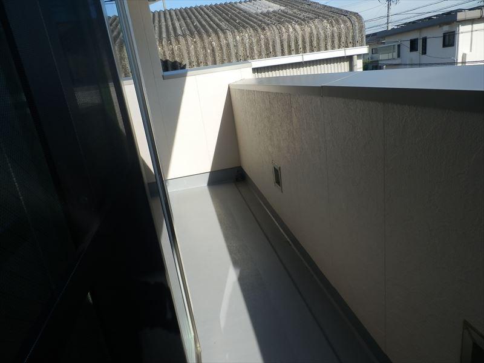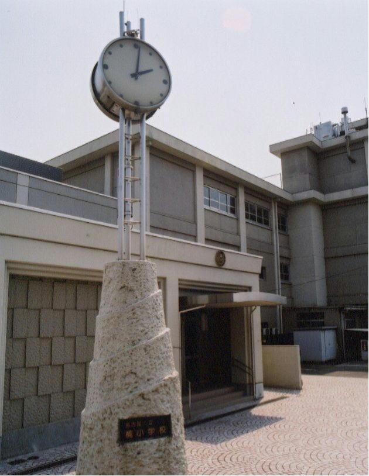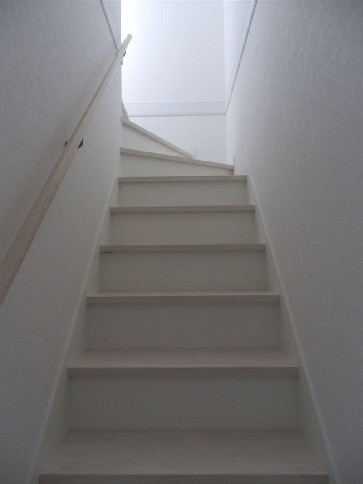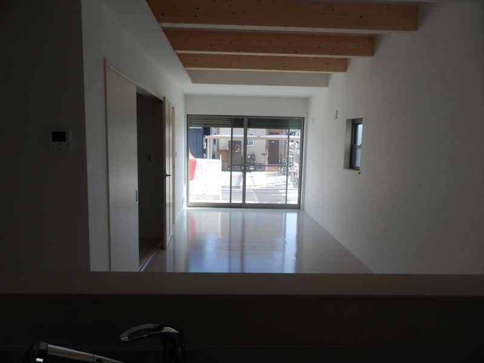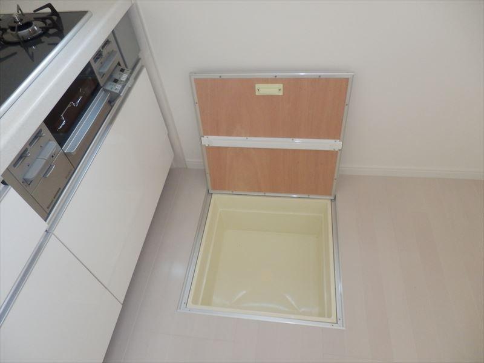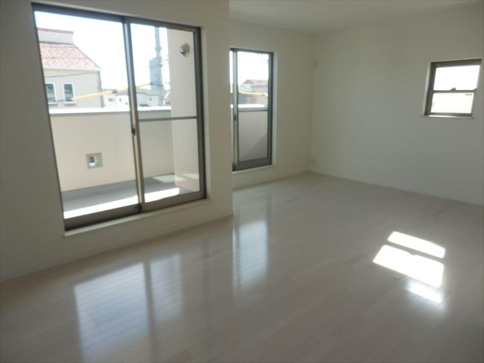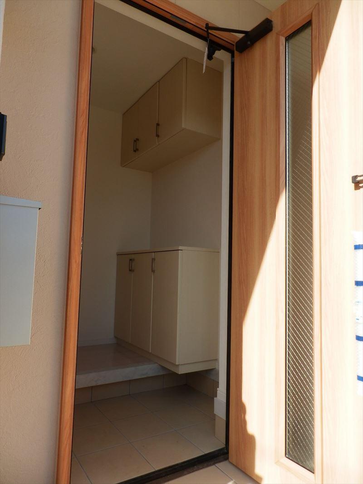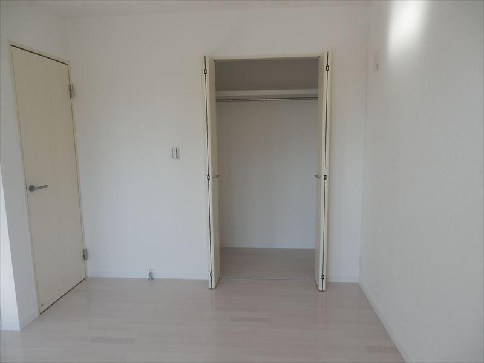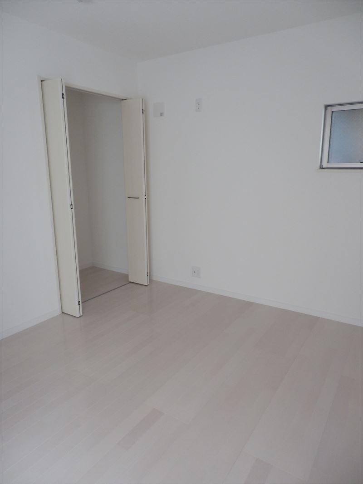|
|
Nagoya, Aichi Prefecture, Kita-ku,
愛知県名古屋市北区
|
|
City Bus "Kusunoki branch office" walk 5 minutes
市バス「楠支所」歩5分
|
|
■ ■ ■ Flat 35S interest rate Plan A corresponding ■ ■ ■ Is a positive per good on the south-facing ■ ■ ■ House of comfortable plan in consideration of the housework flow line ■ ■ ■ Beam show ・ 2.7m high ceiling of the LDK ■ ■ ■ Car space 2 cars ■ ■ ■
■■■フラット35S金利Aプラン対応■■■南向きで陽当り良好です■■■家事動線に配慮した快適プランの家■■■見せ梁・2.7m高天井のLDK■■■カースペース2台分■■■
|
|
■ ■ ■ Your preview ・ Contact us for your consultation [0800-602-6182] Thank you to ■ ■ ■ ◆ ◆ ◆ We handle all the time about 800 houses a newly built single-family in Aichi Prefecture ◆ ◆ ◆ ◆ ◆ ◆ Mortgage brokerage experience Thank many ◆ ◆ ◆ ■ ■ ■ If self-employed ・ After changing jobs recently how ・ Please contact us if you having problems with your mortgage, such as those of single mothers ■ ■ ■ You to introduce the best financial institutions ・ We condition negotiations ☆ I'm sure you will to Your Power. We will tell mortgage approval case.
■■■ご内覧・ご相談のご連絡は【0800-602-6182】までお願い致します■■■◆◆◆愛知県内の新築戸建を常時約800棟取り扱っております◆◆◆ ◆◆◆住宅ローン取次実績が多数ございます◆◆◆■■■自営業の方・転職後間もない方・母子家庭の方など住宅ローンでお困りの方はご連絡下さい■■■あなたに最適な金融機関をご紹介・条件交渉致します☆きっとあなたのお力になれます。住宅ローン承認事例もお伝え致します。
|
Features pickup 特徴ピックアップ | | Corresponding to the flat-35S / Parking two Allowed / Immediate Available / 2 along the line more accessible / Facing south / System kitchen / Bathroom Dryer / Yang per good / All room storage / Siemens south road / LDK15 tatami mats or more / Or more before road 6m / Washbasin with shower / Face-to-face kitchen / Toilet 2 places / 2-story / South balcony / Double-glazing / Warm water washing toilet seat / Underfloor Storage / The window in the bathroom / TV monitor interphone / Ventilation good / Dish washing dryer / Walk-in closet / Water filter / Storeroom フラット35Sに対応 /駐車2台可 /即入居可 /2沿線以上利用可 /南向き /システムキッチン /浴室乾燥機 /陽当り良好 /全居室収納 /南側道路面す /LDK15畳以上 /前道6m以上 /シャワー付洗面台 /対面式キッチン /トイレ2ヶ所 /2階建 /南面バルコニー /複層ガラス /温水洗浄便座 /床下収納 /浴室に窓 /TVモニタ付インターホン /通風良好 /食器洗乾燥機 /ウォークインクロゼット /浄水器 /納戸 |
Price 価格 | | 23,900,000 yen 2390万円 |
Floor plan 間取り | | 3LDK + S (storeroom) 3LDK+S(納戸) |
Units sold 販売戸数 | | 1 units 1戸 |
Land area 土地面積 | | 100 sq m (30.24 square meters) 100m2(30.24坪) |
Building area 建物面積 | | 98.54 sq m (29.80 square meters) 98.54m2(29.80坪) |
Driveway burden-road 私道負担・道路 | | Nothing, South 6m width 無、南6m幅 |
Completion date 完成時期(築年月) | | July 2013 2013年7月 |
Address 住所 | | Nagoya, Aichi Prefecture, Kita-ku, camphor tree 1-2013-1 愛知県名古屋市北区楠1-2013-1他 |
Traffic 交通 | | City Bus "Kusunoki branch office" walk 5 minutes Tōkai Transport Service Jōhoku Line "Ajiyoshi" walk 21 minutes
Komaki Meitetsu "Aji鋺" walk 28 minutes 市バス「楠支所」歩5分東海交通事業城北線「味美」歩21分
名鉄小牧線「味鋺」歩28分
|
Related links 関連リンク | | [Related Sites of this company] 【この会社の関連サイト】 |
Person in charge 担当者より | | Person in charge of alpine Yoshikuni Age: 20 Daigyokai experience: not only to introduce a two-year building, Including the future of life planning, I also continue to make a life plan with the feeling that became part of the family, Rather than the ad hoc, I want to become your relationship as you are able to, such as do not hesitate to consult. 担当者高山 義邦年齢:20代業界経験:2年建物をご紹介するだけでなく、未来の生活設計を含めて、私も家族の一員になった気持ちでライフプランを立てていき、その場限りではなく、お気軽にご相談などしていただけるようご関係になりたいです。 |
Contact お問い合せ先 | | TEL: 0800-602-6182 [Toll free] mobile phone ・ Also available from PHS
Caller ID is not notified
Please contact the "saw SUUMO (Sumo)"
If it does not lead, If the real estate company TEL:0800-602-6182【通話料無料】携帯電話・PHSからもご利用いただけます
発信者番号は通知されません
「SUUMO(スーモ)を見た」と問い合わせください
つながらない方、不動産会社の方は
|
Building coverage, floor area ratio 建ぺい率・容積率 | | 60% ・ 200% 60%・200% |
Time residents 入居時期 | | Immediate available 即入居可 |
Land of the right form 土地の権利形態 | | Ownership 所有権 |
Structure and method of construction 構造・工法 | | Wooden 2-story 木造2階建 |
Use district 用途地域 | | Two mid-high 2種中高 |
Other limitations その他制限事項 | | Regulations have by the Aviation Law, Quasi-fire zones, Greening area ・ 20m height district ・ Specific urban river flood damage control method 航空法による規制有、準防火地域、緑化地域・20m高度地区・特定都市河川浸水被害対策法 |
Overview and notices その他概要・特記事項 | | Contact: alpine Yoshikuni, Facilities: Public Water Supply, This sewage, Individual LPG, Building confirmation number: Aiken H24 building confirmation 02856 No., Parking: car space 担当者:高山 義邦、設備:公営水道、本下水、個別LPG、建築確認番号:愛建H24建築確認02856号、駐車場:カースペース |
Company profile 会社概要 | | <Mediation> Governor of Aichi Prefecture (1) No. 021876 (Ltd.) G & amp; C realistic Tars Yubinbango461-0011 Nagoya, Aichi Prefecture, Higashi-ku, white wall 2-1-23 Yoshida building the third floor <仲介>愛知県知事(1)第021876号(株)G&Cリアルターズ〒461-0011 愛知県名古屋市東区白壁2-1-23吉田ビル3階 |
