New Homes » Tokai » Aichi Prefecture » Nagoya Kita-ku
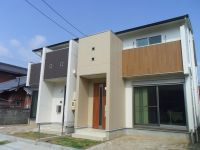 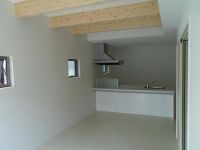
| | Nagoya, Aichi Prefecture, Kita-ku, 愛知県名古屋市北区 |
| Komaki Meitetsu "Aji鋺" walk 17 minutes 名鉄小牧線「味鋺」歩17分 |
| Parking two Allowed, Super close, It is close to the city, System kitchen, Bathroom Dryer, Yang per good, All room storage, Siemens south road, A quiet residential area, LDK15 tatami mats or more, Or more before road 6m, Shaping land, Sha 駐車2台可、スーパーが近い、市街地が近い、システムキッチン、浴室乾燥機、陽当り良好、全居室収納、南側道路面す、閑静な住宅地、LDK15畳以上、前道6m以上、整形地、シャ |
| ☆ Wood modern designer's House ☆ Beam show, The high ceiling of the LDK ☆ Future with partition possible of the room ☆ Piago walk about 12 minutes ☆ Taste 鋺小 school walk about 4 minutes ☆ North Junior High School walk about 4 minutes ☆ ☆ウッドモダンのデザイナースハウス☆見せ梁、高天井のLDK☆将来間仕切り可能の部屋付き☆ピアゴ徒歩約12分☆味鋺小学校徒歩約4分☆北中学校徒歩約4分☆ |
Features pickup 特徴ピックアップ | | Parking two Allowed / Super close / It is close to the city / System kitchen / Bathroom Dryer / Yang per good / All room storage / Siemens south road / A quiet residential area / LDK15 tatami mats or more / Or more before road 6m / Shaping land / Washbasin with shower / Face-to-face kitchen / Toilet 2 places / Bathroom 1 tsubo or more / 2-story / Double-glazing / Underfloor Storage / The window in the bathroom / TV monitor interphone / Leafy residential area / Urban neighborhood / Ventilation good / All living room flooring / Dish washing dryer / Walk-in closet / Or more ceiling height 2.5m / Water filter / Movable partition 駐車2台可 /スーパーが近い /市街地が近い /システムキッチン /浴室乾燥機 /陽当り良好 /全居室収納 /南側道路面す /閑静な住宅地 /LDK15畳以上 /前道6m以上 /整形地 /シャワー付洗面台 /対面式キッチン /トイレ2ヶ所 /浴室1坪以上 /2階建 /複層ガラス /床下収納 /浴室に窓 /TVモニタ付インターホン /緑豊かな住宅地 /都市近郊 /通風良好 /全居室フローリング /食器洗乾燥機 /ウォークインクロゼット /天井高2.5m以上 /浄水器 /可動間仕切り | Price 価格 | | 29,900,000 yen ~ 33,900,000 yen 2990万円 ~ 3390万円 | Floor plan 間取り | | 4LDK 4LDK | Units sold 販売戸数 | | 6 units 6戸 | Total units 総戸数 | | 6 units 6戸 | Land area 土地面積 | | 100 sq m ~ 130.52 sq m (30.24 tsubo ~ 39.48 tsubo) (Registration) 100m2 ~ 130.52m2(30.24坪 ~ 39.48坪)(登記) | Building area 建物面積 | | 98.54 sq m ~ 99.78 sq m (29.80 tsubo ~ 30.18 tsubo) (Registration) 98.54m2 ~ 99.78m2(29.80坪 ~ 30.18坪)(登記) | Driveway burden-road 私道負担・道路 | | Road width: 6.0m 道路幅:6.0m | Completion date 完成時期(築年月) | | 2013 early December 2013年12月初旬 | Address 住所 | | Nagoya, Aichi Prefecture, Kita-ku, Nakaajima 1 愛知県名古屋市北区中味鋺1 | Traffic 交通 | | Komaki Meitetsu "Aji鋺" walk 17 minutes
City Bus "Kusunokiajima" walk 6 minutes 名鉄小牧線「味鋺」歩17分
市バス「楠味鋺」歩6分 | Person in charge 担当者より | | Standing to the person in charge Masanori Sugita customer's point of view, Until the end, as you are able to consent, We are trying to fine-grained proposal. I will my best to help your smile and a "thank you" to food. Also please do not hesitate to contact us with any thing. 担当者杉田真教お客様の立場に立ち、最後までご納得して頂けるよう、きめ細かな提案を心掛けております。お客様の笑顔と「ありがとう」を糧に精一杯お手伝いさせて頂きます。どんな事でもお気軽にご相談下さいませ。 | Contact お問い合せ先 | | TEL: 0800-603-1920 [Toll free] mobile phone ・ Also available from PHS
Caller ID is not notified
Please contact the "saw SUUMO (Sumo)"
If it does not lead, If the real estate company TEL:0800-603-1920【通話料無料】携帯電話・PHSからもご利用いただけます
発信者番号は通知されません
「SUUMO(スーモ)を見た」と問い合わせください
つながらない方、不動産会社の方は
| Building coverage, floor area ratio 建ぺい率・容積率 | | Kenpei rate: 60%, Volume ratio: 200% 建ペい率:60%、容積率:200% | Time residents 入居時期 | | Consultation 相談 | Land of the right form 土地の権利形態 | | Ownership 所有権 | Structure and method of construction 構造・工法 | | Wooden 2-story 木造2階建 | Use district 用途地域 | | Two mid-high 2種中高 | Overview and notices その他概要・特記事項 | | Contact: Masanori Sugita, Building confirmation number: Aiken H25 building confirmation 01693 No. 担当者:杉田真教、建築確認番号:愛建H25建築確認01693号 | Company profile 会社概要 | | <Mediation> Governor of Aichi Prefecture (5) Article 016880 No. Trek Group Co., Ltd., Toa housing Johoku shop Yubinbango462-0844 Nagoya, Aichi Prefecture, Kita-ku, Shimizu 4-16-19 stage Shimizu first floor <仲介>愛知県知事(5)第016880号トレックグループ(株)トーアハウジング城北店〒462-0844 愛知県名古屋市北区清水4-16-19 ステージ清水1階 |
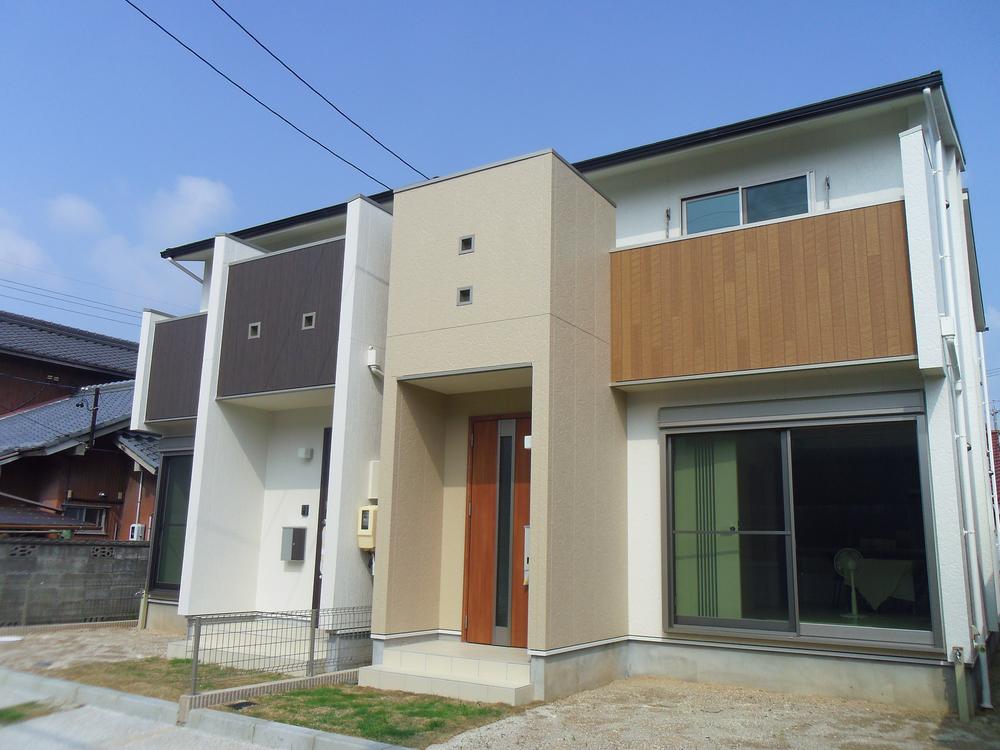 Same specifications photos (appearance)
同仕様写真(外観)
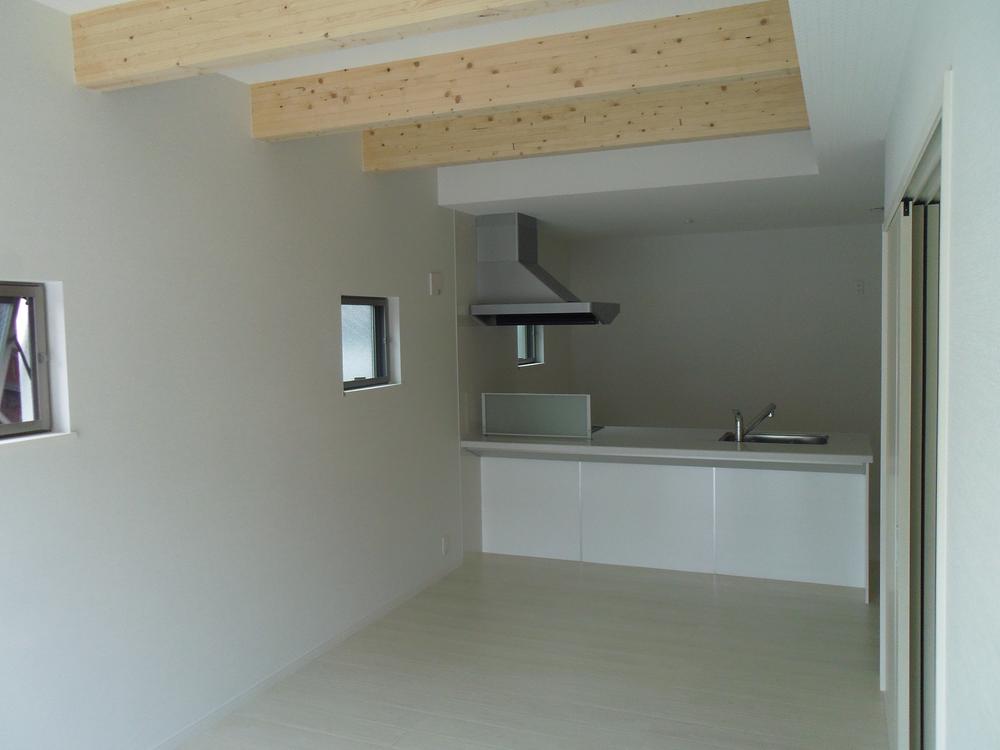 Same specifications photos (living)
同仕様写真(リビング)
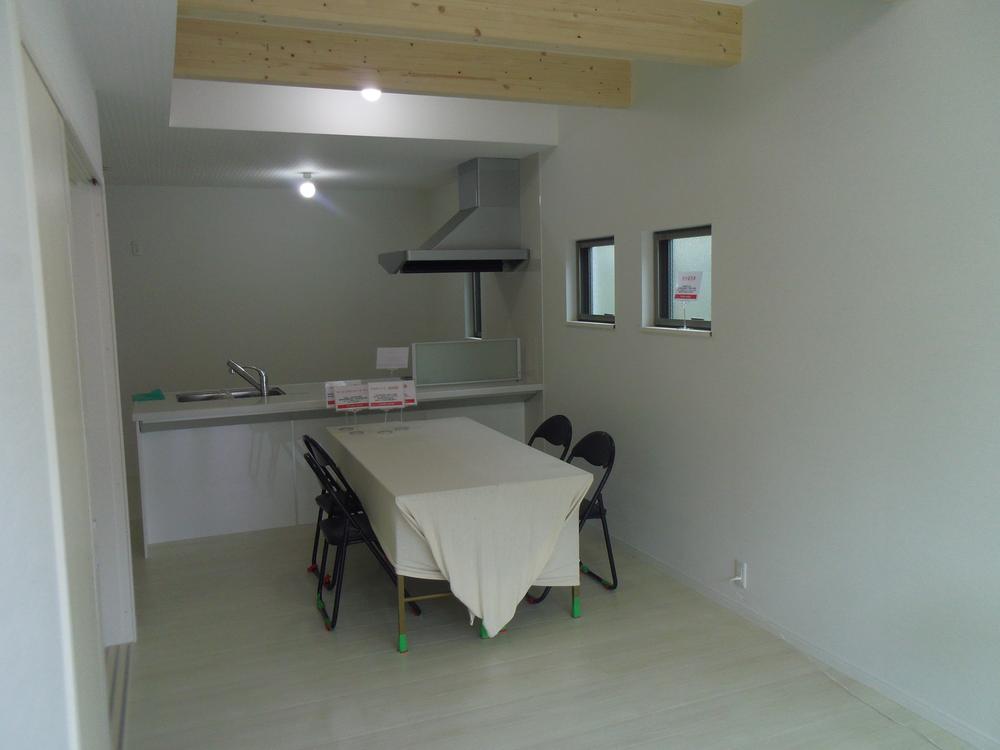 Same specifications photos (living)
同仕様写真(リビング)
Floor plan間取り図 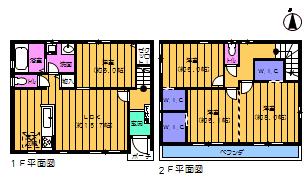 (A Building), Price 30,900,000 yen, 4LDK, Land area 128.04 sq m , Building area 99.68 sq m
(A棟)、価格3090万円、4LDK、土地面積128.04m2、建物面積99.68m2
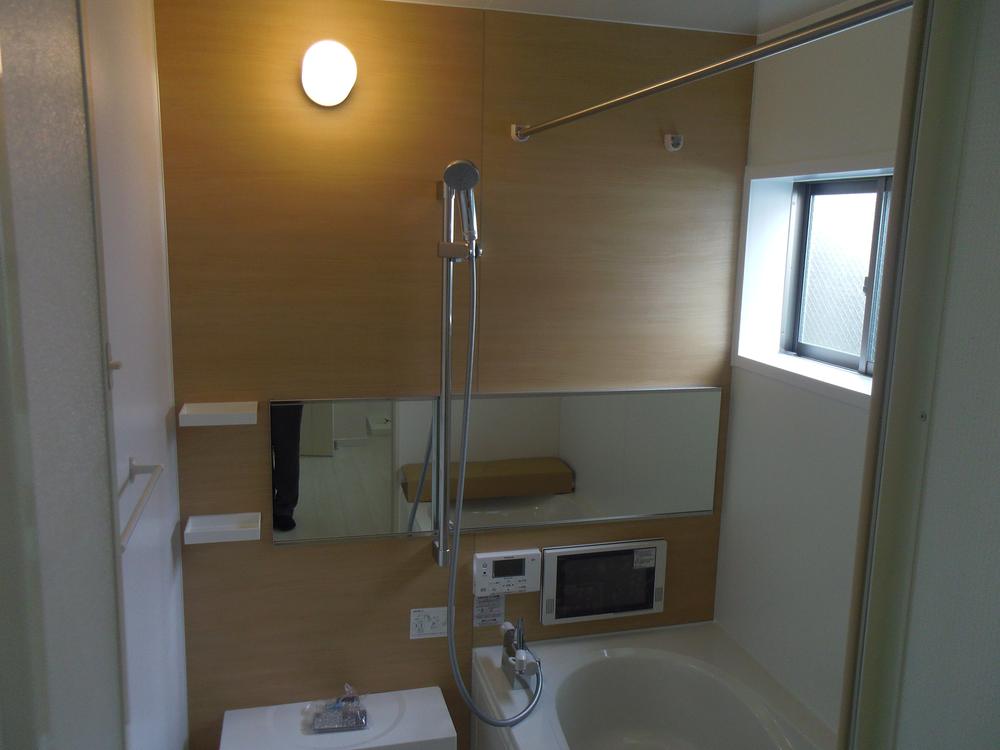 Same specifications photo (bathroom)
同仕様写真(浴室)
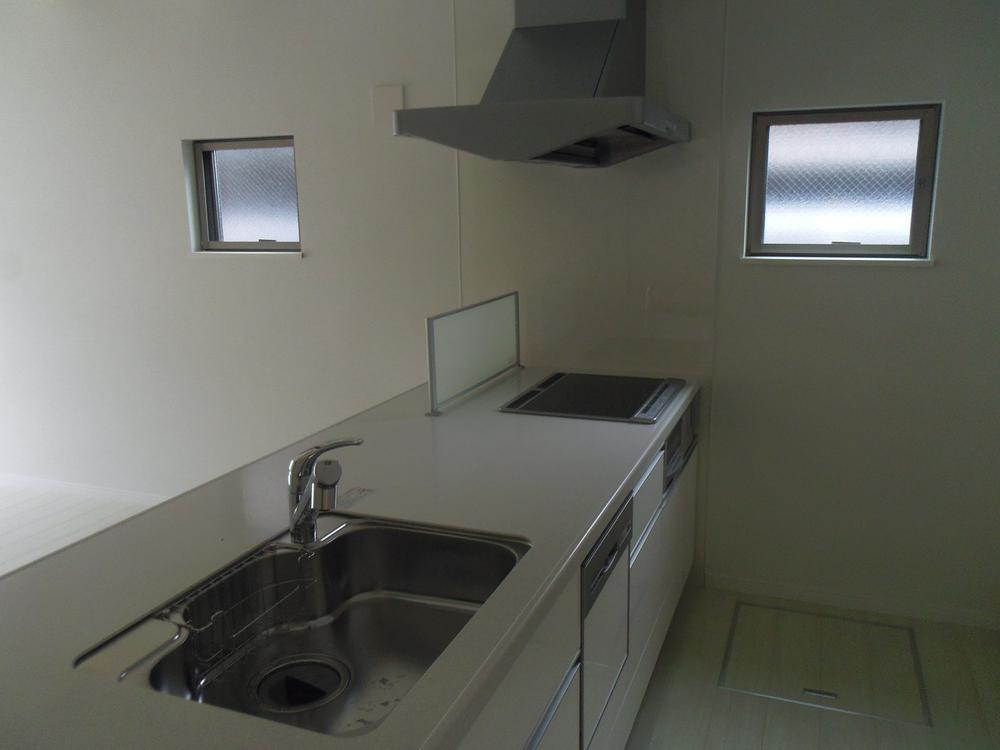 Same specifications photo (kitchen)
同仕様写真(キッチン)
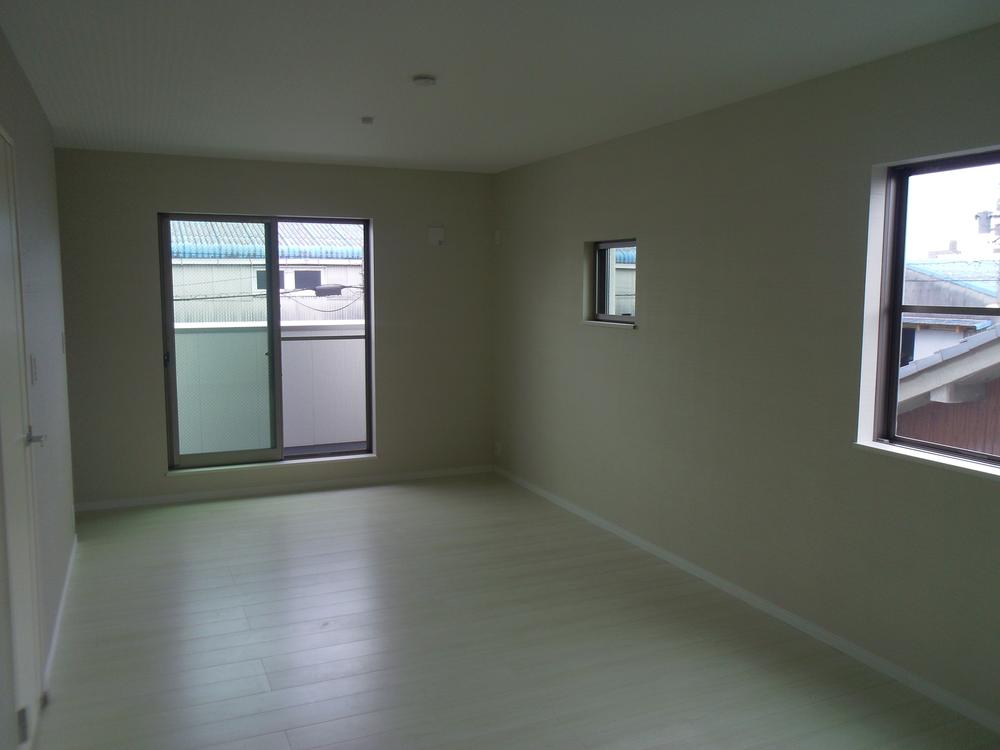 Same specifications photos (Other introspection)
同仕様写真(その他内観)
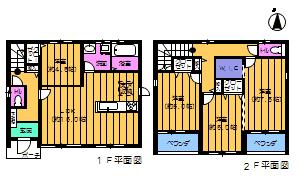 (B Building), Price 29,900,000 yen, 4LDK, Land area 128.03 sq m , Building area 99.78 sq m
(B棟)、価格2990万円、4LDK、土地面積128.03m2、建物面積99.78m2
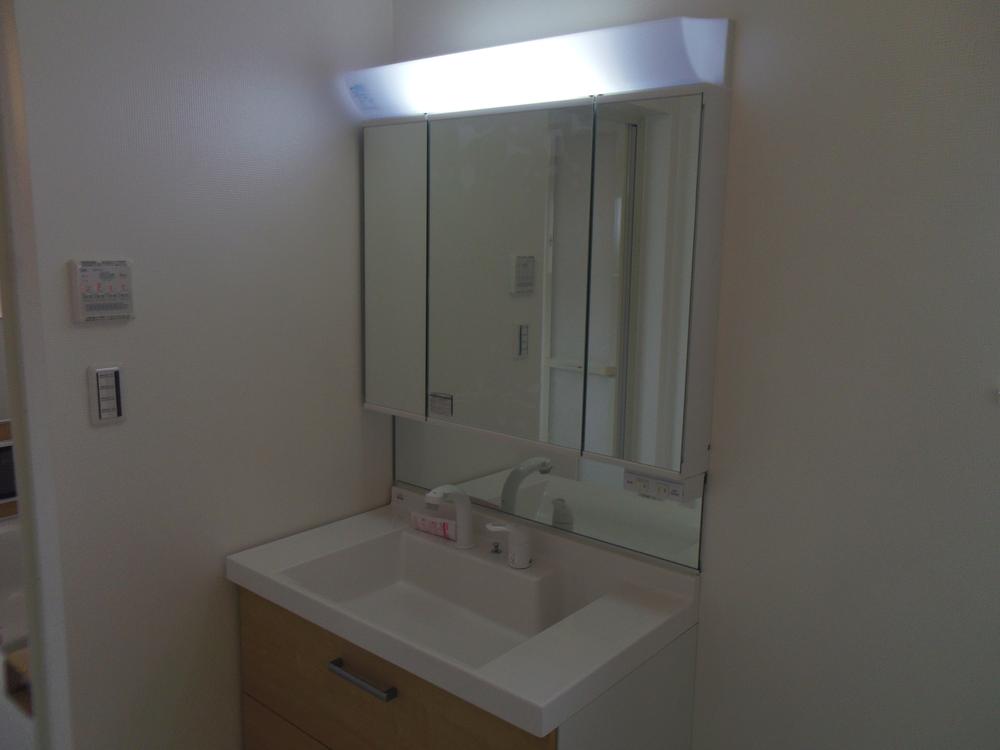 Same specifications photos (Other introspection)
同仕様写真(その他内観)
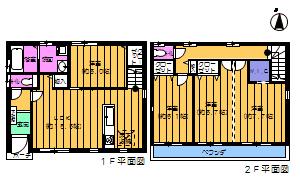 (C Building), Price 31,900,000 yen, 4LDK, Land area 130.52 sq m , Building area 99.37 sq m
(C棟)、価格3190万円、4LDK、土地面積130.52m2、建物面積99.37m2
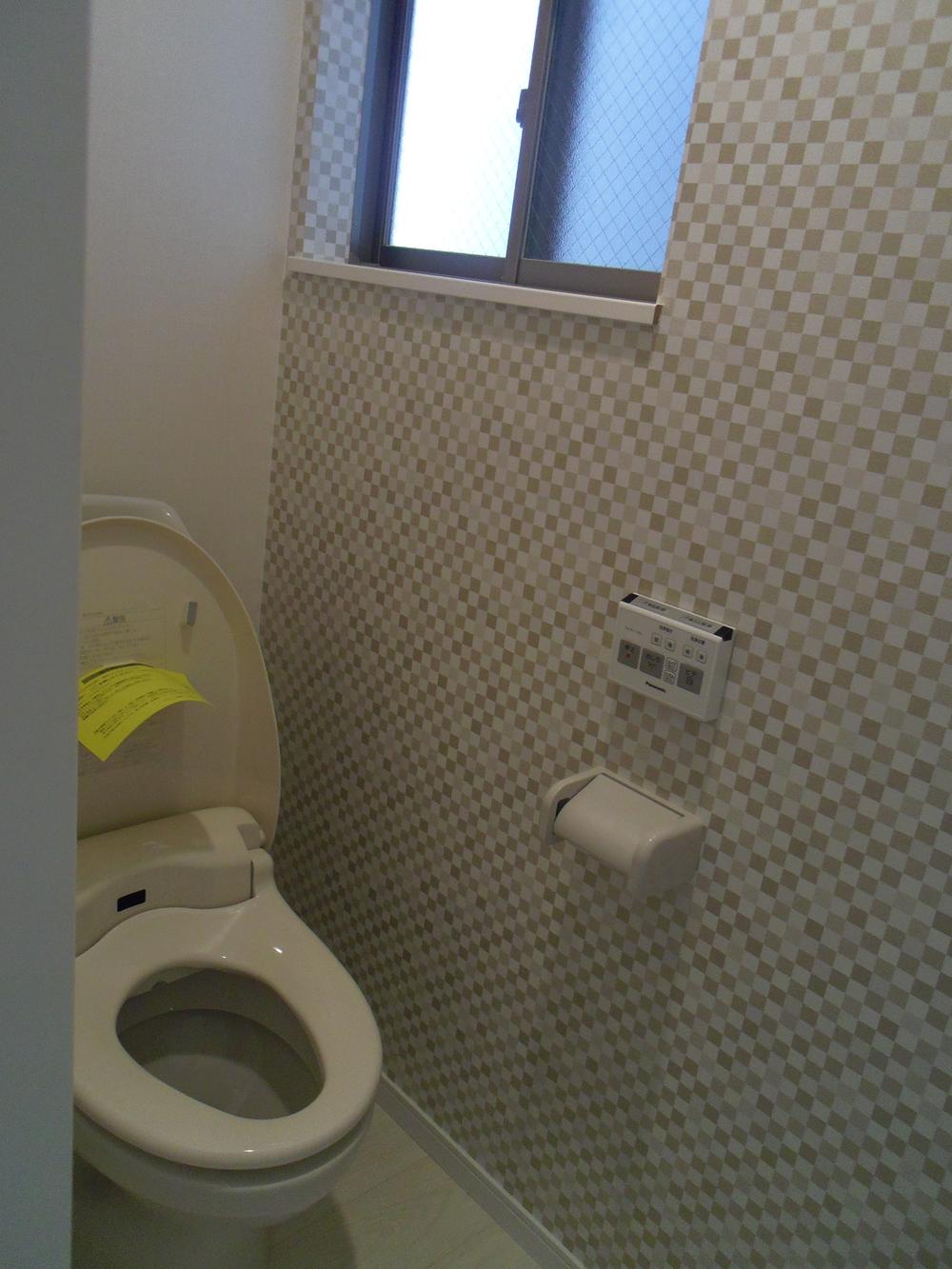 Same specifications photos (Other introspection)
同仕様写真(その他内観)
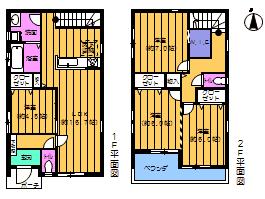 (D Building), Price 33,900,000 yen, 4LDK, Land area 100 sq m , Building area 98.54 sq m
(D棟)、価格3390万円、4LDK、土地面積100m2、建物面積98.54m2
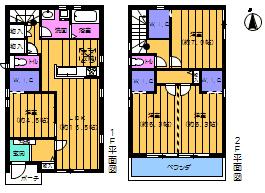 (E Building), Price 33,900,000 yen, 4LDK, Land area 100 sq m , Building area 98.54 sq m
(E棟)、価格3390万円、4LDK、土地面積100m2、建物面積98.54m2
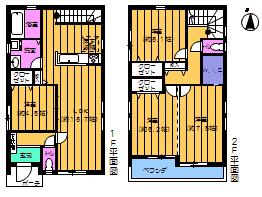 (F Building), Price 33,900,000 yen, 4LDK, Land area 100 sq m , Building area 99.78 sq m
(F棟)、価格3390万円、4LDK、土地面積100m2、建物面積99.78m2
Location
|















