New Homes » Tokai » Aichi Prefecture » Nagoya Kita-ku
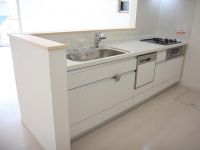 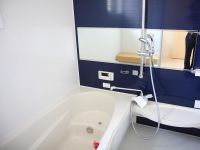
| | Nagoya, Aichi Prefecture, Kita-ku, 愛知県名古屋市北区 |
| Subway Meijo Line "Kurokawa" bus 14 Bun'aji鋺 residential walk 8 minutes 地下鉄名城線「黒川」バス14分味鋺住宅歩8分 |
| ☆ Let's start a comfortable living in the south road abundant daylighting come true! ☆ Stylish designer House of Wood modern! ☆ Stylish living room show the beam has become accent ☆豊かな採光が叶う南面道路で心地よい暮らしをはじめましょう!☆ウッドモダンのお洒落なデザイナーズハウス!☆見せ梁がアクセントとなったハイセンスなリビング |
| ☆ Stylish living space, which was based on white! ☆ Dishwasher, Bathroom heating dryer, Shutter so full specification equipment! ☆ Commercial facility, Good location living facilities is of enhancement within walking distance! ◎ 2 floor of the Western-style whopping 12 quires more large space !! future 2 room partitions can be designed to! ◎ room with a ceiling height of 2.7m and an open feeling! ◎ adopting the pair glass & Low-E glass in all the windows !! insulation performance UP & ultraviolet ・ Also reduced heating and cooling costs in the infrared cut !! ☆ Elementary school is near, School children also safe ○ Kusunoki elementary school ・ ・ ・ ・ Walk about 10 minutes (about 770m) ○ camphor tree junior high school ・ ・ ・ ・ Walk about 8 minutes (about 580m) ☆ホワイトを基調としたスタイリッシュな居住空間!☆食洗機、浴室暖房乾燥機、シャッター等々充実した仕様設備!☆商業施設、生活施設が徒歩圏内に充実の好立地!◎2階の洋室はなんと12帖以上の大空間!!将来的に2部屋に間仕切り可能な設計!◎天井高2.7mと開放感のある室内!◎全窓にペアガラス&Low-Eガラスを採用!!断熱性能UP&紫外線・赤外線カットで冷暖房費も抑えられます!!☆小学校が近く、お子様の通学も安心○楠小学校・・・・徒歩約10分(約770m)○楠中学校・・・・徒歩約 8分(約580m) |
Features pickup 特徴ピックアップ | | Parking two Allowed / Super close / Facing south / System kitchen / Bathroom Dryer / Yang per good / All room storage / Siemens south road / A quiet residential area / LDK15 tatami mats or more / Around traffic fewer / Or more before road 6m / Face-to-face kitchen / Wide balcony / 2-story / South balcony / Double-glazing / Otobasu / Underfloor Storage / The window in the bathroom / TV monitor interphone / All living room flooring / Dish washing dryer / Walk-in closet / Or more ceiling height 2.5m / All room 6 tatami mats or more / Water filter / Storeroom / Movable partition 駐車2台可 /スーパーが近い /南向き /システムキッチン /浴室乾燥機 /陽当り良好 /全居室収納 /南側道路面す /閑静な住宅地 /LDK15畳以上 /周辺交通量少なめ /前道6m以上 /対面式キッチン /ワイドバルコニー /2階建 /南面バルコニー /複層ガラス /オートバス /床下収納 /浴室に窓 /TVモニタ付インターホン /全居室フローリング /食器洗乾燥機 /ウォークインクロゼット /天井高2.5m以上 /全居室6畳以上 /浄水器 /納戸 /可動間仕切り | Price 価格 | | 31,900,000 yen ~ 33,900,000 yen 3190万円 ~ 3390万円 | Floor plan 間取り | | 2LDK + 2S (storeroom) ~ 4LDK 2LDK+2S(納戸) ~ 4LDK | Units sold 販売戸数 | | 4 units 4戸 | Total units 総戸数 | | 4 units 4戸 | Land area 土地面積 | | 100 sq m ~ 123.63 sq m (30.24 tsubo ~ 37.39 tsubo) (Registration) 100m2 ~ 123.63m2(30.24坪 ~ 37.39坪)(登記) | Building area 建物面積 | | 98.54 sq m ~ 99.78 sq m (29.80 tsubo ~ 30.18 tsubo) (Registration) 98.54m2 ~ 99.78m2(29.80坪 ~ 30.18坪)(登記) | Driveway burden-road 私道負担・道路 | | Road width: 8.0m 道路幅:8.0m | Completion date 完成時期(築年月) | | February 2014 schedule 2014年2月予定 | Address 住所 | | Nagoya, Aichi Prefecture, Kita-ku, camphor tree 1-922 愛知県名古屋市北区楠1-922他 | Traffic 交通 | | Subway Meijo Line "Kurokawa" bus 14 Bun'aji鋺 residential walk 8 minutes 地下鉄名城線「黒川」バス14分味鋺住宅歩8分
| Related links 関連リンク | | [Related Sites of this company] 【この会社の関連サイト】 | Person in charge 担当者より | | Rep Kanaya Chiharu Age: 30s Please tell us the hope of customers. Commercial facilities and living environment, etc. also we will guide you. Customers of the best goal you have thought that I could help (house to choose). We always look forward with a smile! 担当者金谷 千春年齢:30代お客様の希望をお聞かせ下さい。商業施設や住環境等もご案内させて頂きます。お客様の最高のゴール(住まい選び)をお手伝い出来たらと思っております。いつも笑顔でお待ちしております! | Contact お問い合せ先 | | TEL: 0800-603-2417 [Toll free] mobile phone ・ Also available from PHS
Caller ID is not notified
Please contact the "saw SUUMO (Sumo)"
If it does not lead, If the real estate company TEL:0800-603-2417【通話料無料】携帯電話・PHSからもご利用いただけます
発信者番号は通知されません
「SUUMO(スーモ)を見た」と問い合わせください
つながらない方、不動産会社の方は
| Building coverage, floor area ratio 建ぺい率・容積率 | | Kenpei rate: 60%, Volume ratio: 200% 建ペい率:60%、容積率:200% | Time residents 入居時期 | | Consultation 相談 | Land of the right form 土地の権利形態 | | Ownership 所有権 | Use district 用途地域 | | Two mid-high 2種中高 | Land category 地目 | | Rice field 田 | Other limitations その他制限事項 | | Quasi-fire zones, 20m height district, Greening area, Specific urban river basin 準防火地域、20m高度地区、緑化地域、特定都市河川流域 | Overview and notices その他概要・特記事項 | | Contact: Kanaya Chiharu, Building confirmation number: Aiken H25 building confirmation 02511 No. other 担当者:金谷 千春、建築確認番号:愛建H25建築確認02511号 他 | Company profile 会社概要 | | <Mediation> Governor of Aichi Prefecture (4) No. 018194 (Corporation) Aichi Prefecture Building Lots and Buildings Transaction Business Association Tokai Real Estate Fair Trade Council member Century 21 (Ltd.) Seike real estate Kasugai store Yubinbango486-0913 Kasugai City, Aichi Prefecture Kashiwabara-cho, 2-189 <仲介>愛知県知事(4)第018194号(公社)愛知県宅地建物取引業協会会員 東海不動産公正取引協議会加盟センチュリー21(株)清家不動産春日井店〒486-0913 愛知県春日井市柏原町2-189 |
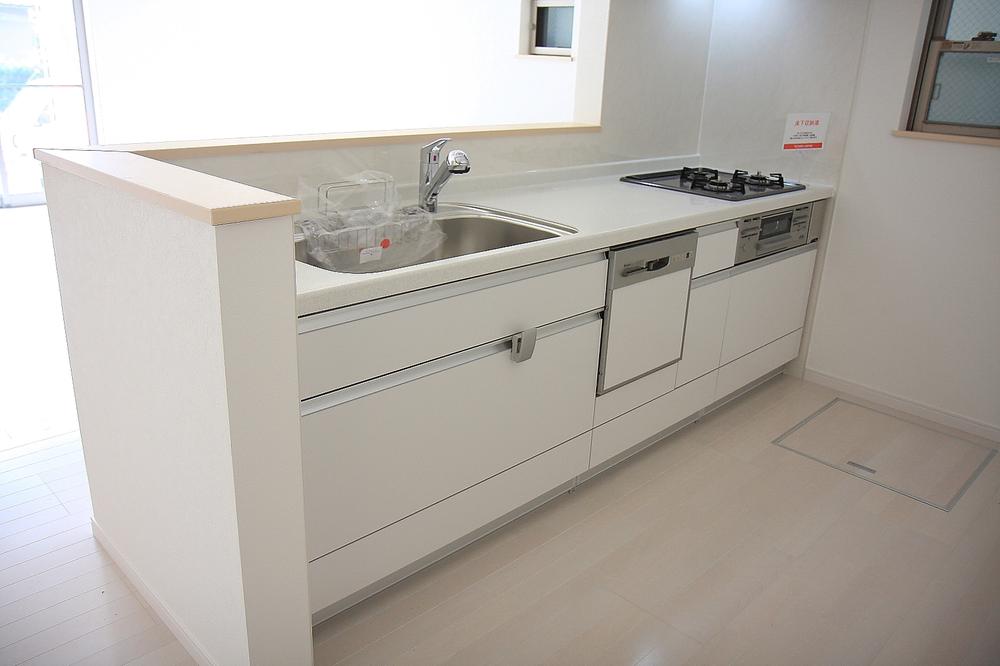 Same specifications photo (kitchen)
同仕様写真(キッチン)
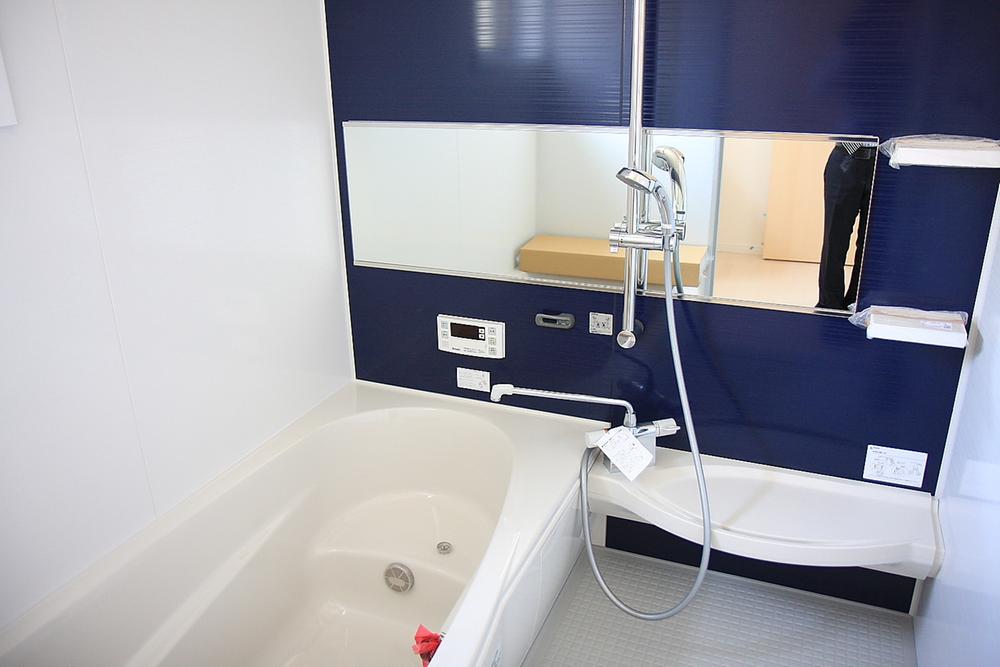 Same specifications photo (kitchen)
同仕様写真(キッチン)
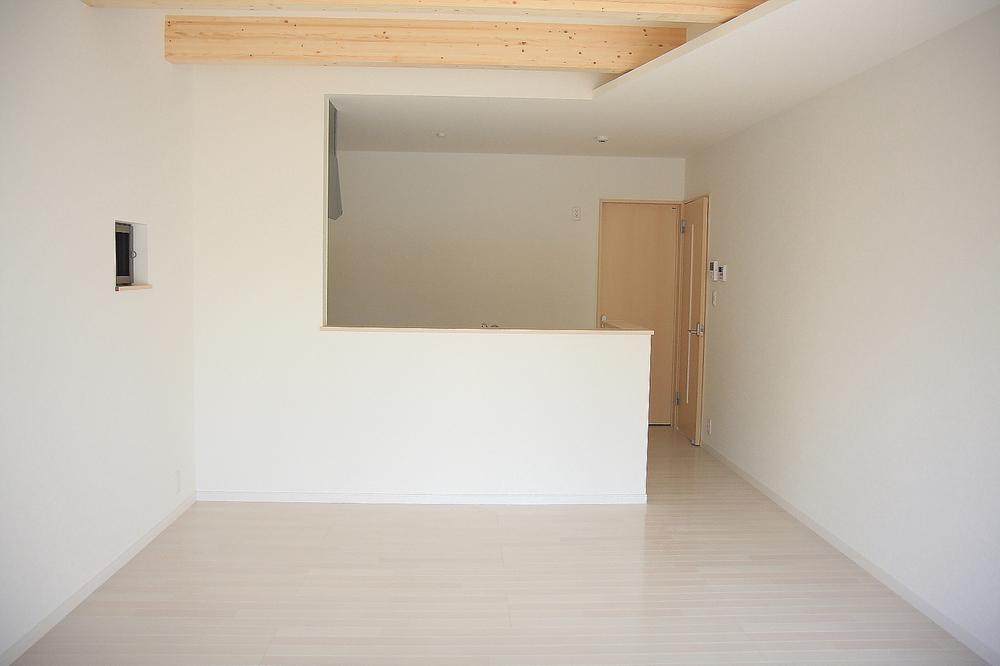 Same specifications photos (living)
同仕様写真(リビング)
Floor plan間取り図 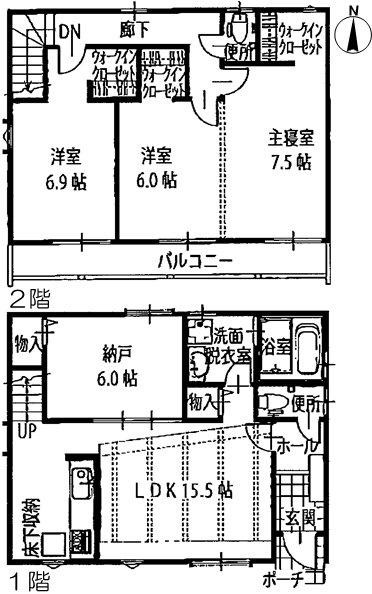 (A Building), Price 31,900,000 yen, 3LDK+S, Land area 123.63 sq m , Building area 99.68 sq m
(A棟)、価格3190万円、3LDK+S、土地面積123.63m2、建物面積99.68m2
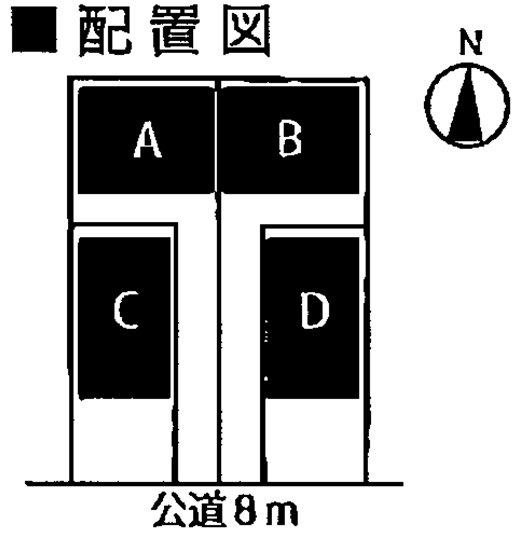 The entire compartment Figure
全体区画図
Otherその他 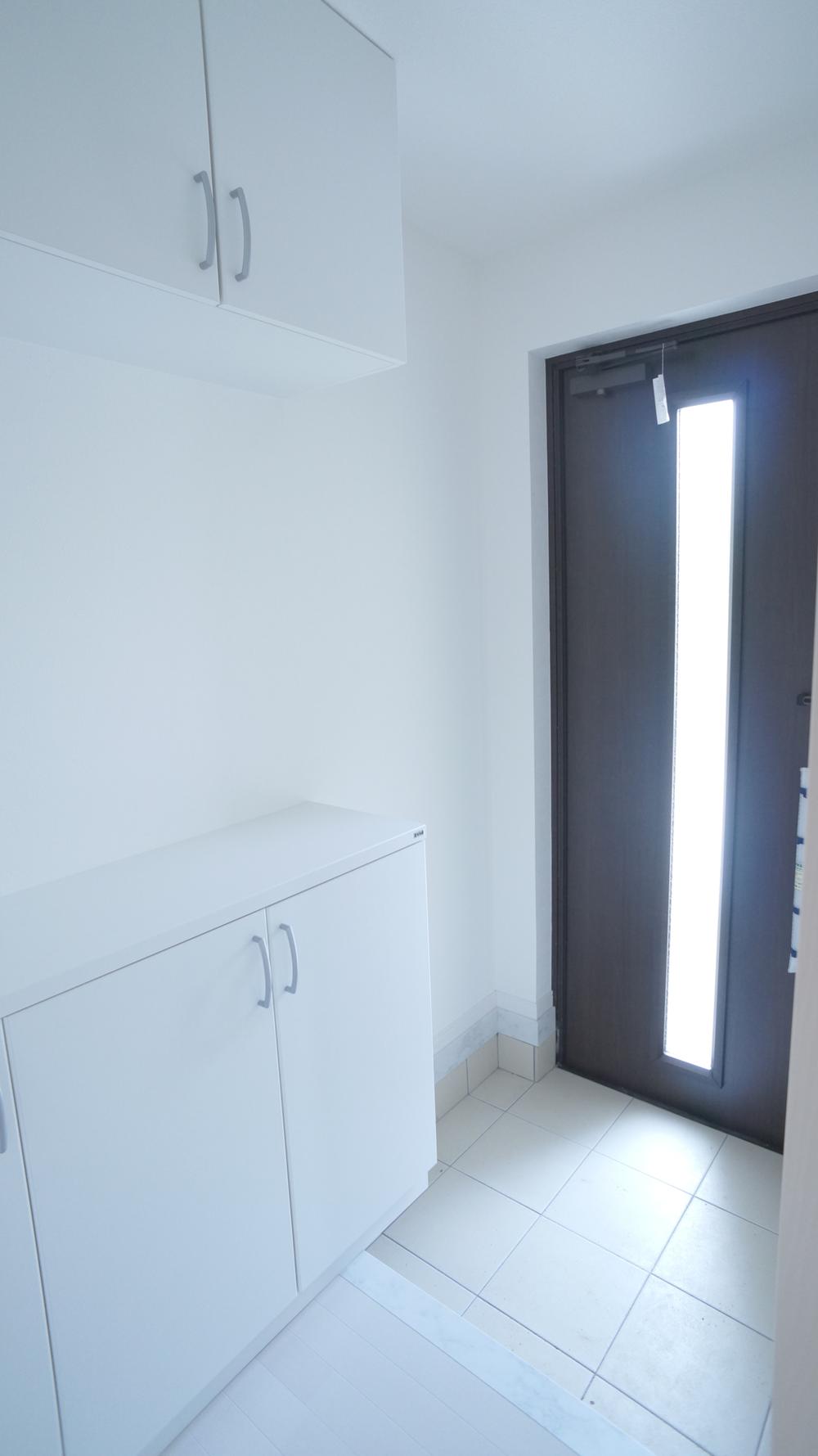 Same construction company construction cases: entrance
同建築会社施工例:玄関
Floor plan間取り図 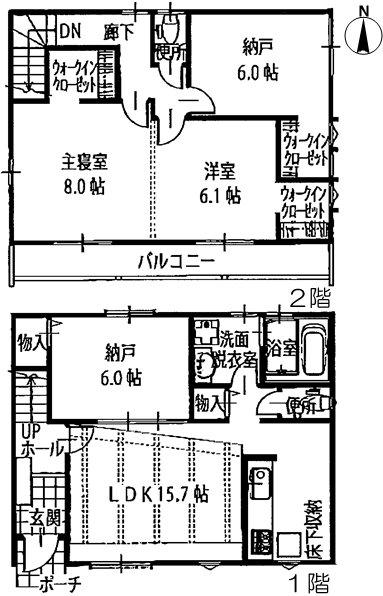 (B Building), Price 32,900,000 yen, 2LDK+2S, Land area 123.63 sq m , Building area 99.68 sq m
(B棟)、価格3290万円、2LDK+2S、土地面積123.63m2、建物面積99.68m2
Otherその他 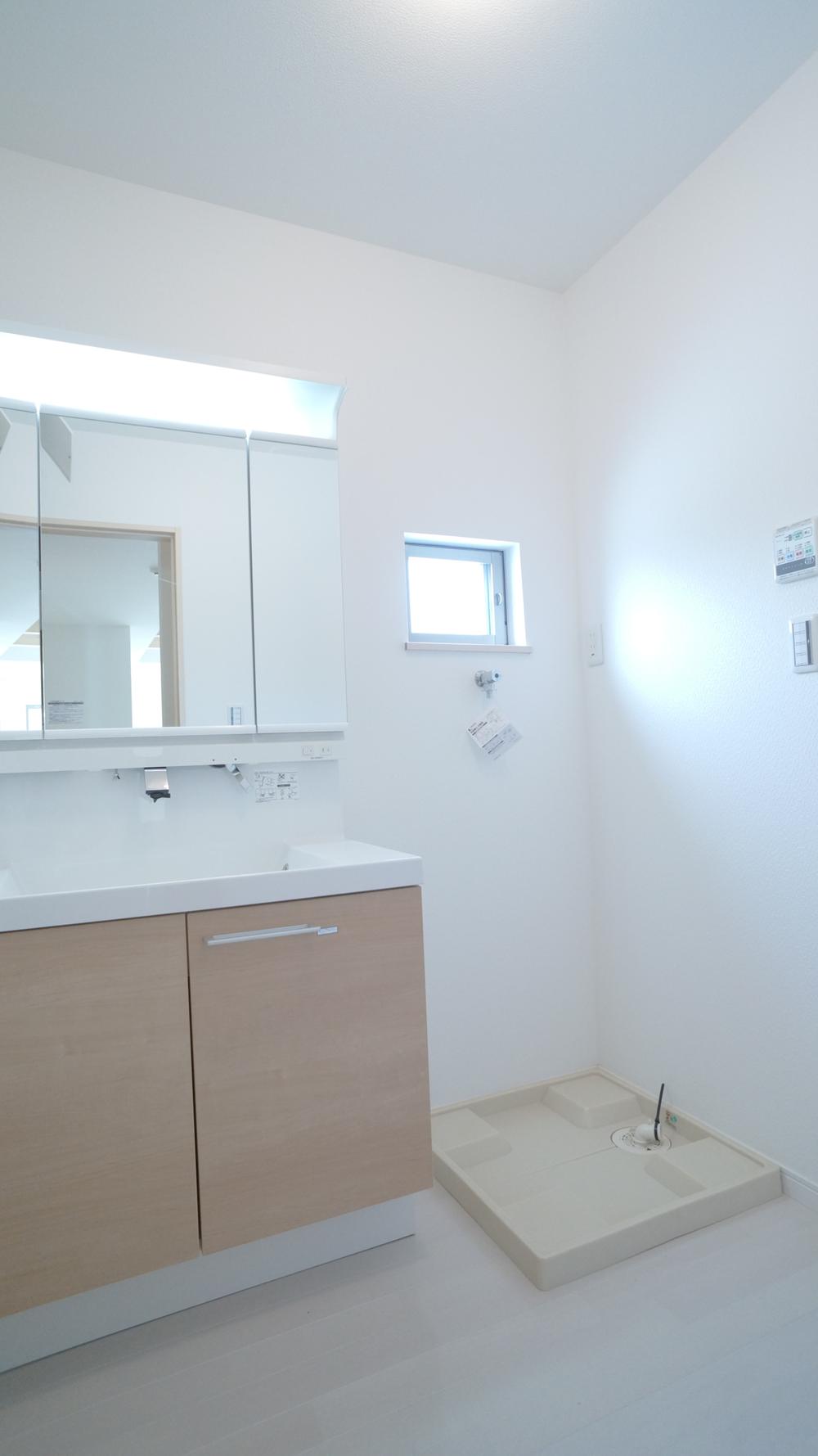 Same construction company construction cases: wash room
同建築会社施工例:洗面室
Floor plan間取り図 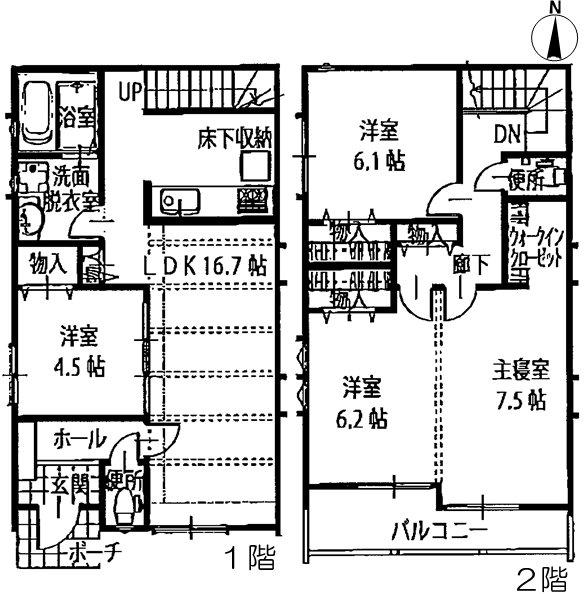 (C Building), Price 32,900,000 yen, 4LDK, Land area 100 sq m , Building area 99.78 sq m
(C棟)、価格3290万円、4LDK、土地面積100m2、建物面積99.78m2
Otherその他 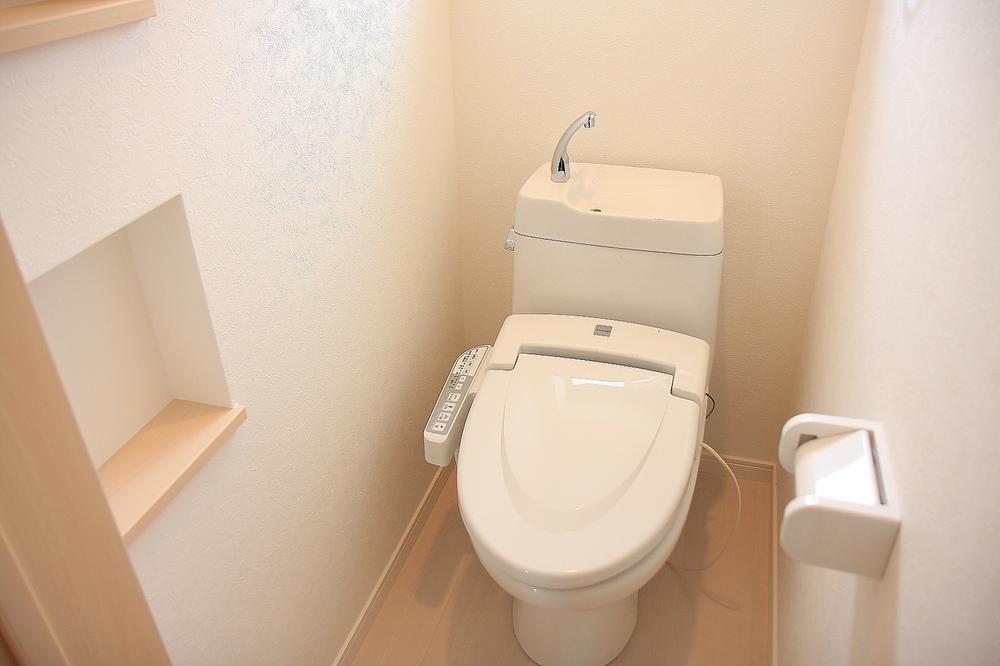 Same construction company construction cases: toilet
同建築会社施工例:トイレ
Floor plan間取り図 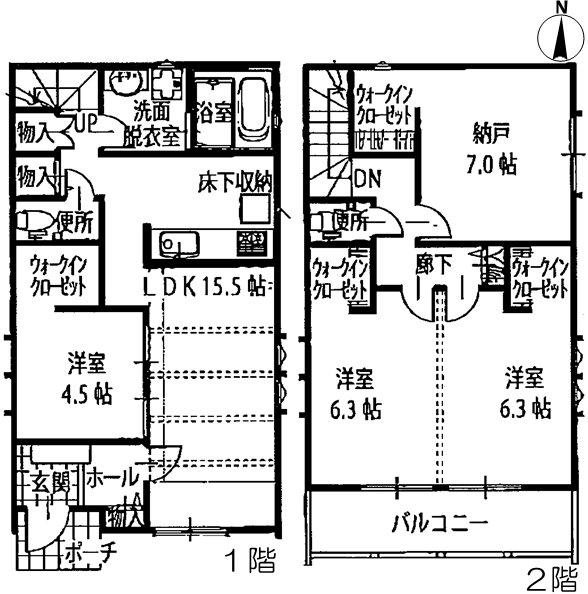 (D), Price 33,900,000 yen, 3LDK+S, Land area 100 sq m , Building area 98.54 sq m
(D)、価格3390万円、3LDK+S、土地面積100m2、建物面積98.54m2
Location
|












