New Homes » Tokai » Aichi Prefecture » Nagoya Kita-ku
 
| | Nagoya, Aichi Prefecture, Kita-ku, 愛知県名古屋市北区 |
| City bus Kusunoki patrol "Nakaajima Third Street" walk 2 minutes 市バス楠巡回「中味鋺三丁目」歩2分 |
| ◆ ◇ this week Saturday and Sunday 11 am ~ 17 pm local briefing ◇ ◆ Designer House of Wood modern high-grade class! Elementary and junior high school is near, Also substantial surrounding environment. ◆◇今週土日11時 ~ 17時現地説明会開催◇◆ハイグレードクラスのウッドモダンのデザイナーズハウス!小中学校が近く、周辺環境も充実しています。 |
| Please feel free to contact us in the model house guidance accepted [TEL: 0800-603-6333] "Peripheral" taste 鋺小 to school 20m, 21m to North Junior High School Until Maxvalu 397m, Adachi 267m until the internal medicine clinic, B & D 420m to drag モデルハウス案内受付中お気軽にお問合わせください【TEL:0800-603-6333】《周辺》味鋺小学校まで20m、北中学校まで21m マックスバリュまで397m、あだち内科クリニックまで267m、B&Dドラッグまで420m |
Features pickup 特徴ピックアップ | | Corresponding to the flat-35S / Solar power system / Parking two Allowed / Energy-saving water heaters / Super close / Facing south / System kitchen / Bathroom Dryer / All room storage / Siemens south road / LDK15 tatami mats or more / Or more before road 6m / Washbasin with shower / Face-to-face kitchen / Toilet 2 places / Bathroom 1 tsubo or more / 2-story / South balcony / Double-glazing / Otobasu / Warm water washing toilet seat / TV with bathroom / Underfloor Storage / The window in the bathroom / TV monitor interphone / All living room flooring / IH cooking heater / Dish washing dryer / Walk-in closet / Or more ceiling height 2.5m / Water filter / Living stairs / All-electric / Storeroom フラット35Sに対応 /太陽光発電システム /駐車2台可 /省エネ給湯器 /スーパーが近い /南向き /システムキッチン /浴室乾燥機 /全居室収納 /南側道路面す /LDK15畳以上 /前道6m以上 /シャワー付洗面台 /対面式キッチン /トイレ2ヶ所 /浴室1坪以上 /2階建 /南面バルコニー /複層ガラス /オートバス /温水洗浄便座 /TV付浴室 /床下収納 /浴室に窓 /TVモニタ付インターホン /全居室フローリング /IHクッキングヒーター /食器洗乾燥機 /ウォークインクロゼット /天井高2.5m以上 /浄水器 /リビング階段 /オール電化 /納戸 | Event information イベント情報 | | Local guidance meeting (please visitors to direct local) schedule / Every Saturday, Sunday and public holidays time / 11:00 ~ 17:00 ◇ ◆ ◇ local briefings ◇ ◆ ◇ staff on site is questionable ・ I will answer the question. Please join us feel free to! 現地案内会(直接現地へご来場ください)日程/毎週土日祝時間/11:00 ~ 17:00 ◇◆◇現地説明会開催◇◆◇ 現地にてスタッフが疑問・質問にお答えいたします。 お気軽にお越しください! | Price 価格 | | 33,900,000 yen ~ 35,900,000 yen 3390万円 ~ 3590万円 | Floor plan 間取り | | 3LDK ・ 4LDK 3LDK・4LDK | Units sold 販売戸数 | | 5 units 5戸 | Total units 総戸数 | | 6 units 6戸 | Land area 土地面積 | | 120 sq m ~ 126.38 sq m 120m2 ~ 126.38m2 | Building area 建物面積 | | 98.75 sq m ~ 99.79 sq m (registration) 98.75m2 ~ 99.79m2(登記) | Driveway burden-road 私道負担・道路 | | North width 6m, Contact surface on the public roads of the south width 6m 北側幅員6m、南側幅員6mの公道に接面 | Completion date 完成時期(築年月) | | March 2014 schedule 2014年3月予定 | Address 住所 | | Nagoya, Aichi Prefecture, Kita-ku, Nakaajima 3-1010 No. 1 愛知県名古屋市北区中味鋺3-1010番1他 | Traffic 交通 | | City bus Kusunoki patrol "Nakaajima Third Street" walk 2 minutes 市バス楠巡回「中味鋺三丁目」歩2分 | Related links 関連リンク | | [Related Sites of this company] 【この会社の関連サイト】 | Person in charge 担当者より | | Rep Tagami Atsushi Age: whatever about the 40's house Please feel free to contact us. 担当者田上 敦年齢:40代住まいに関することなら何でもお気軽にご相談下さい。 | Contact お問い合せ先 | | TEL: 0800-603-6333 [Toll free] mobile phone ・ Also available from PHS
Caller ID is not notified
Please contact the "saw SUUMO (Sumo)"
If it does not lead, If the real estate company TEL:0800-603-6333【通話料無料】携帯電話・PHSからもご利用いただけます
発信者番号は通知されません
「SUUMO(スーモ)を見た」と問い合わせください
つながらない方、不動産会社の方は
| Most price range 最多価格帯 | | 34 million yen ・ 35 million yen (each 2 units) 3400万円台・3500万円台(各2戸) | Building coverage, floor area ratio 建ぺい率・容積率 | | Building coverage: 60%, Volume ratio: 200% 建ぺい率:60%、容積率:200% | Time residents 入居時期 | | April 2014 schedule 2014年4月予定 | Land of the right form 土地の権利形態 | | Ownership 所有権 | Use district 用途地域 | | One middle and high 1種中高 | Land category 地目 | | Rice field 田 | Other limitations その他制限事項 | | Regulations have by the Aviation Law, Quasi-fire zones, 20m height district, Greening area 航空法による規制有、準防火地域、20m高度地区、緑化地域 | Overview and notices その他概要・特記事項 | | Contact: Tagami Atsushi, Building confirmation number: Aiken H25 building confirmation 02674 No. ~ -02678 No. 担当者:田上 敦、建築確認番号:愛建H25建築確認02674号 ~ -02678号 | Company profile 会社概要 | | <Mediation> Governor of Aichi Prefecture (2) No. 020175 (Corporation) Aichi Prefecture Building Lots and Buildings Transaction Business Association Tokai Real Estate Fair Trade Council member (Ltd.) Aidemu home Nagoya Nishiten Yubinbango452-0823 Nagoya, Aichi Prefecture, Nishi-ku, Ashihara-cho, 202 <仲介>愛知県知事(2)第020175号(公社)愛知県宅地建物取引業協会会員 東海不動産公正取引協議会加盟(株)アイデムホーム名古屋西店〒452-0823 愛知県名古屋市西区あし原町202 |
Floor plan間取り図 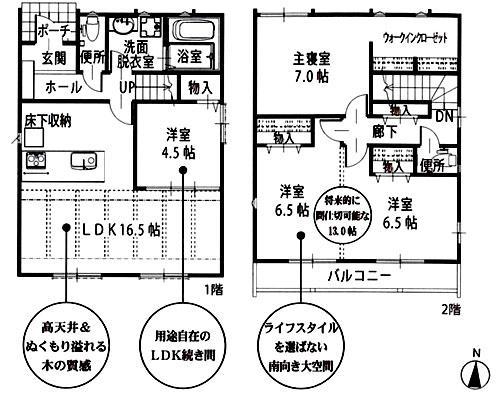 Boasting No. B master carpenter show ceiling
B号棟梁見せ天井が自慢
Rendering (appearance)完成予想図(外観) 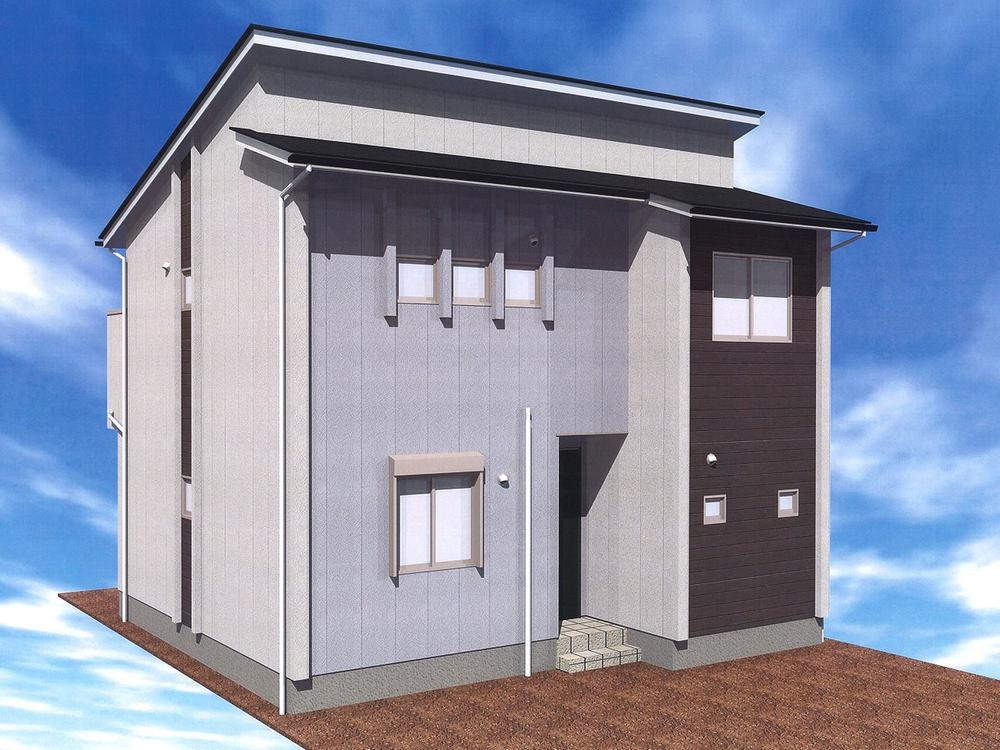 A Building Front road spacious!
A号棟 前面道路広々!
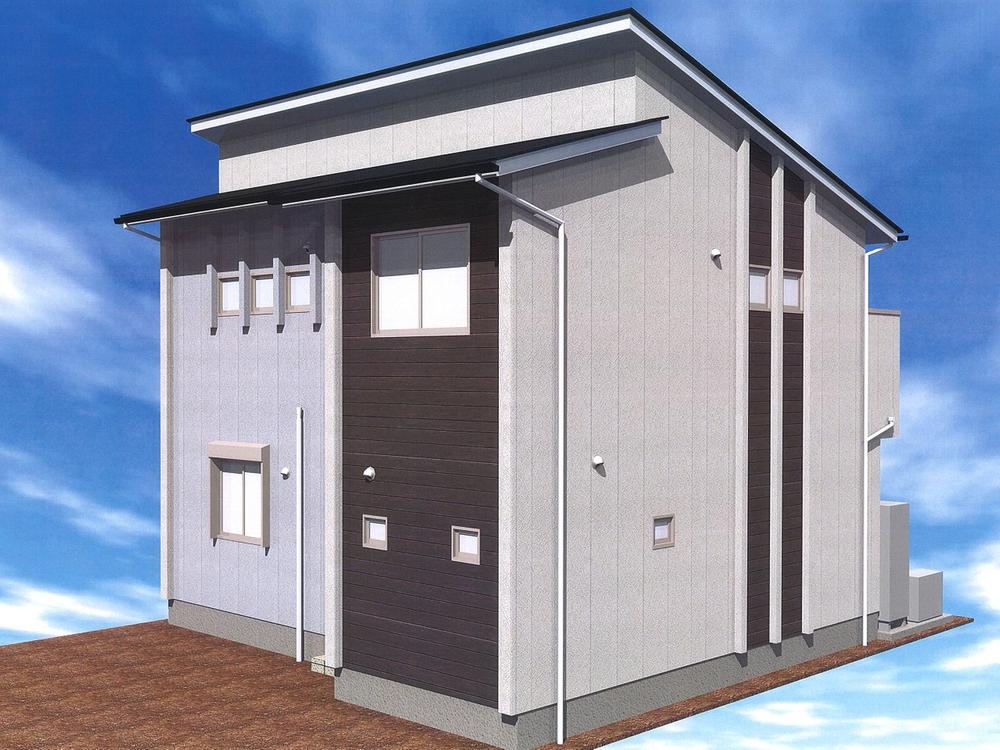 A Building Parking two cars Allowed!
A号棟 駐車二台可!
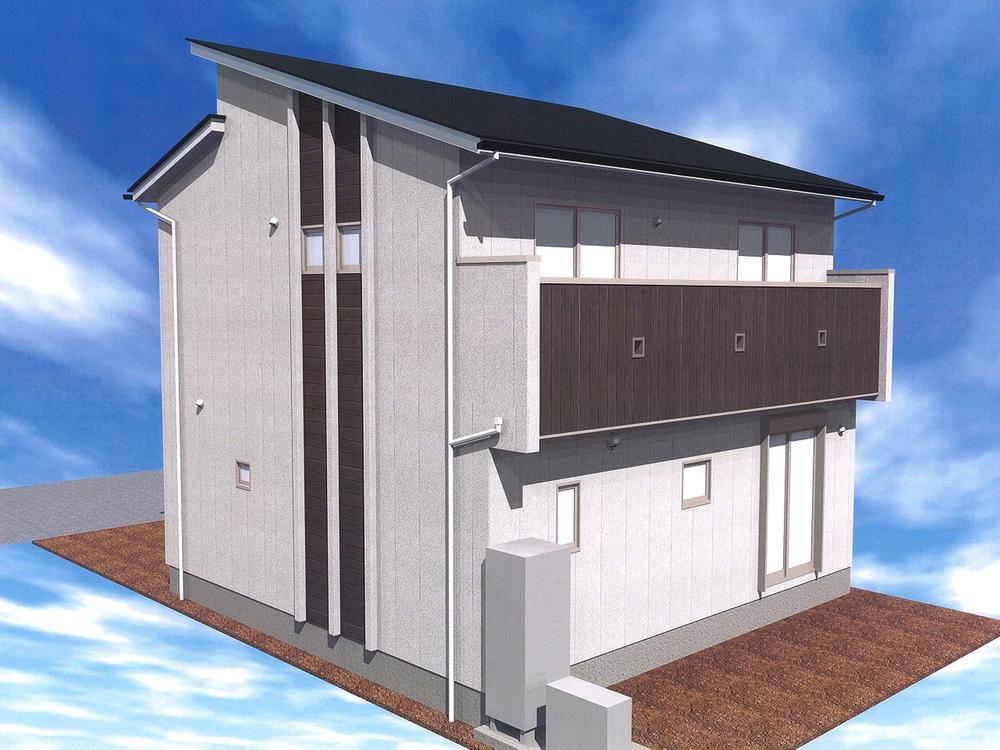 A Building South balcony!
A号棟 南面バルコニー!
Floor plan間取り図 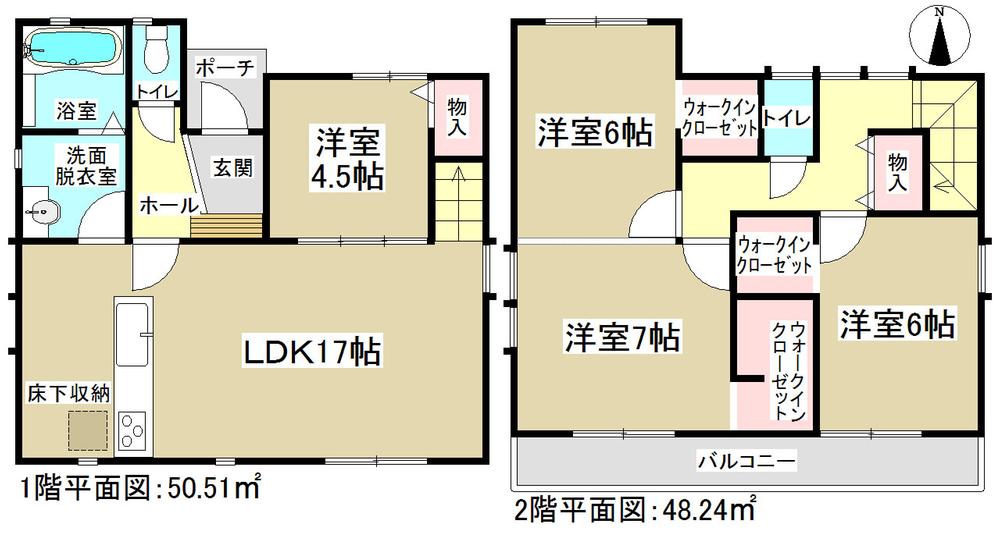 (A Building), Price 35,900,000 yen, 4LDK, Land area 120 sq m , Building area 98.75 sq m
(A号棟)、価格3590万円、4LDK、土地面積120m2、建物面積98.75m2
Rendering (appearance)完成予想図(外観) 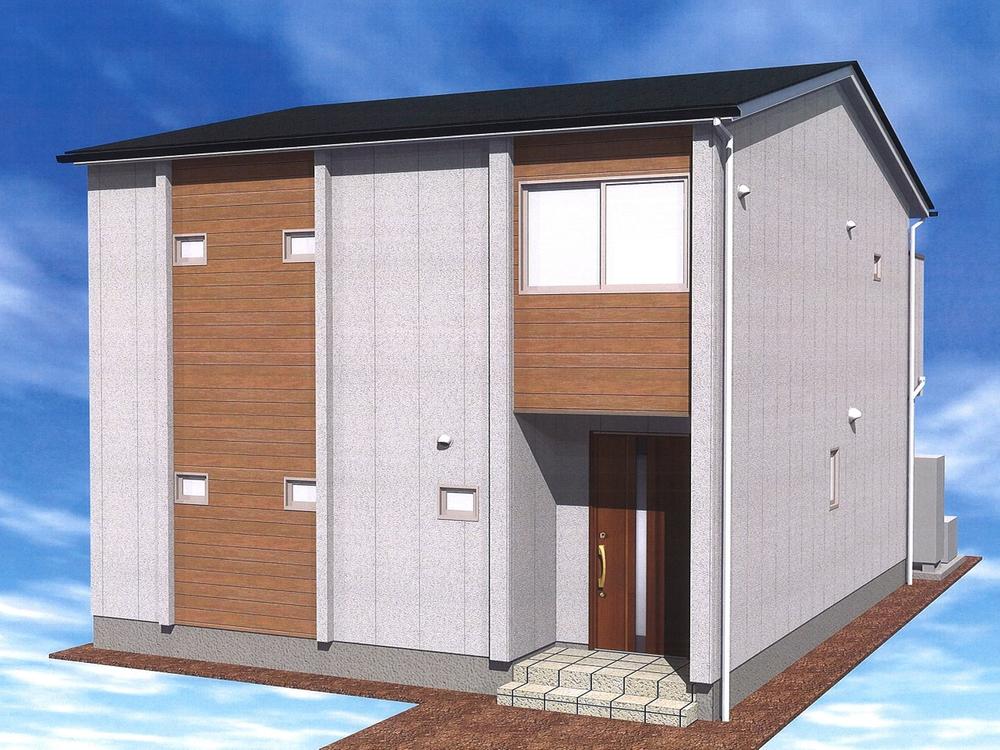 B Building Front road spacious!
B号棟 前面道路広々!
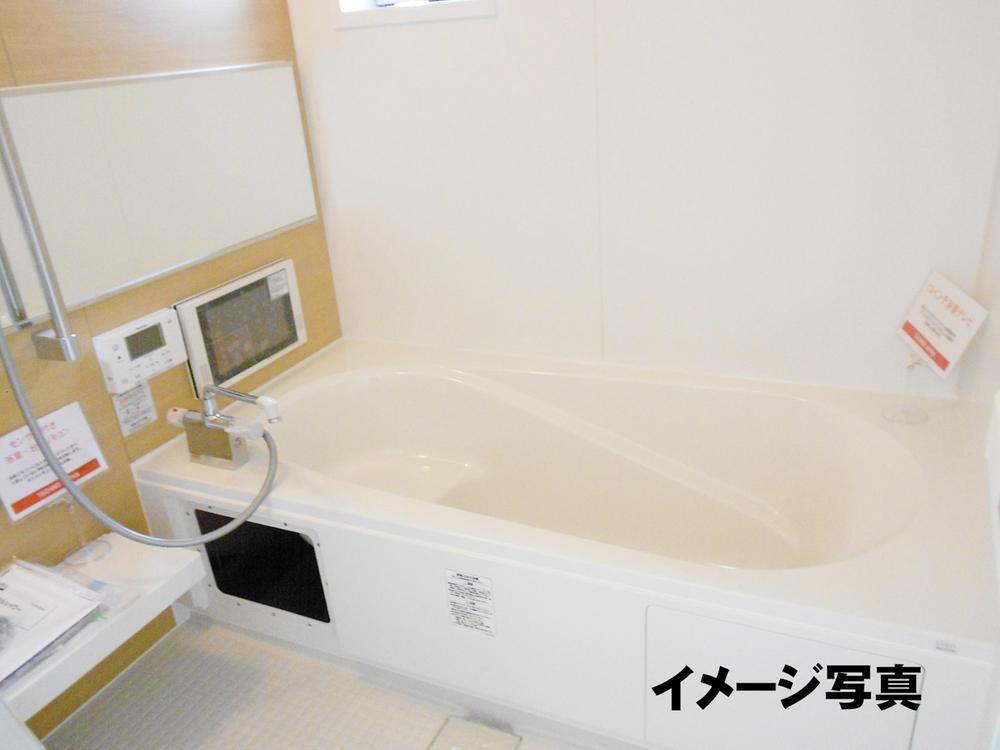 Same specifications photo (bathroom)
同仕様写真(浴室)
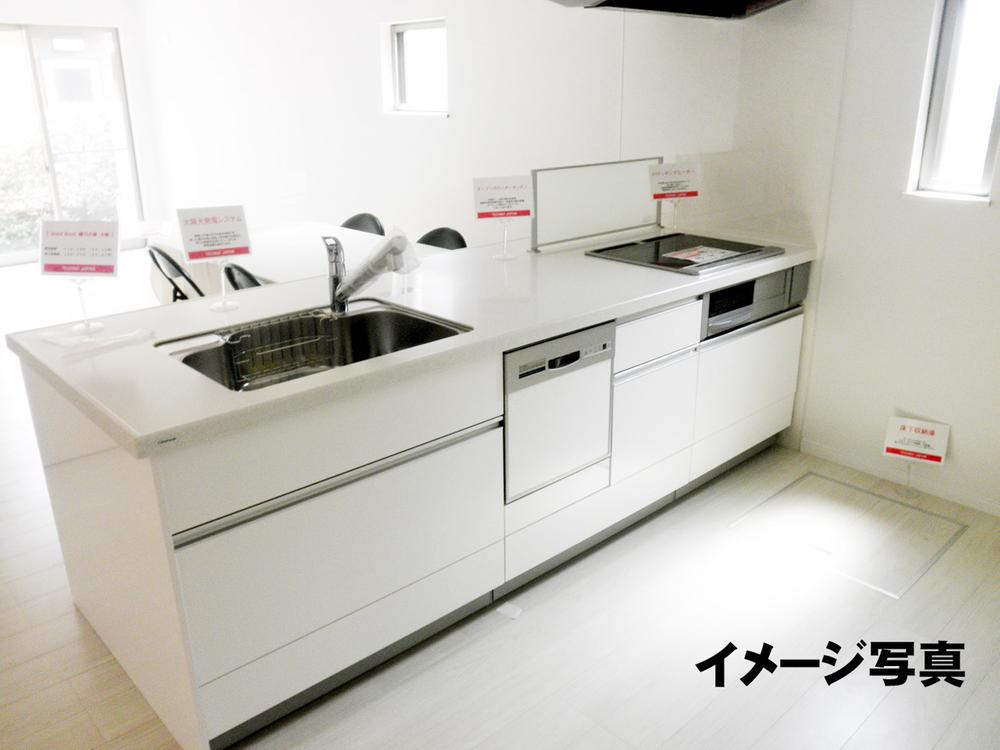 Same specifications photo (kitchen)
同仕様写真(キッチン)
Primary school小学校 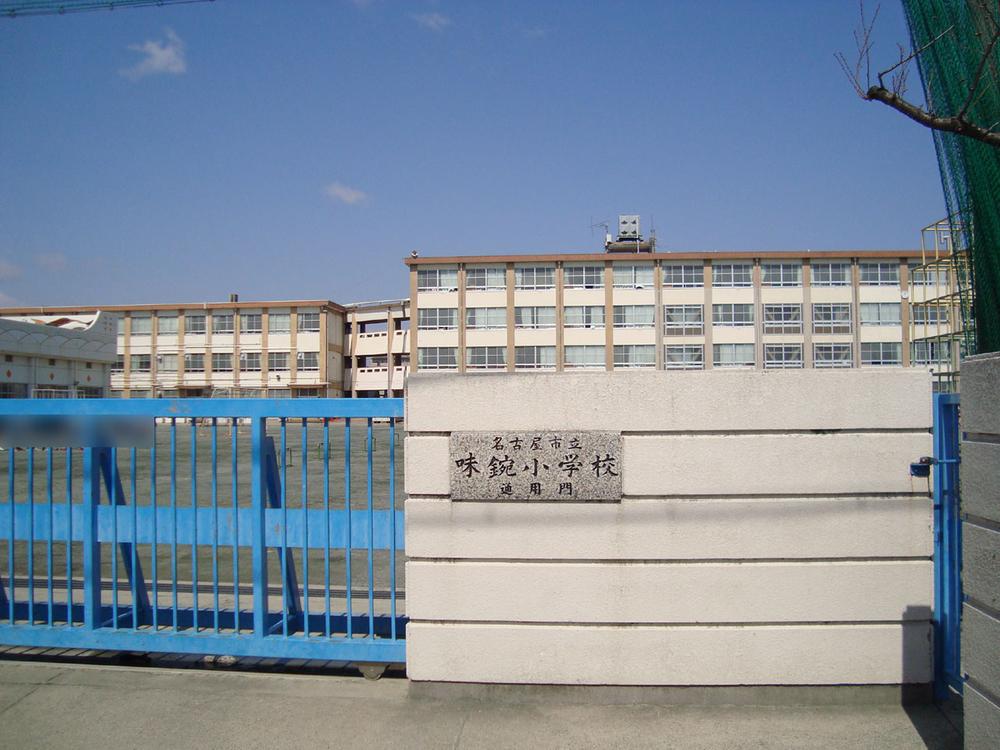 20m to taste 鋺小 school
味鋺小学校まで20m
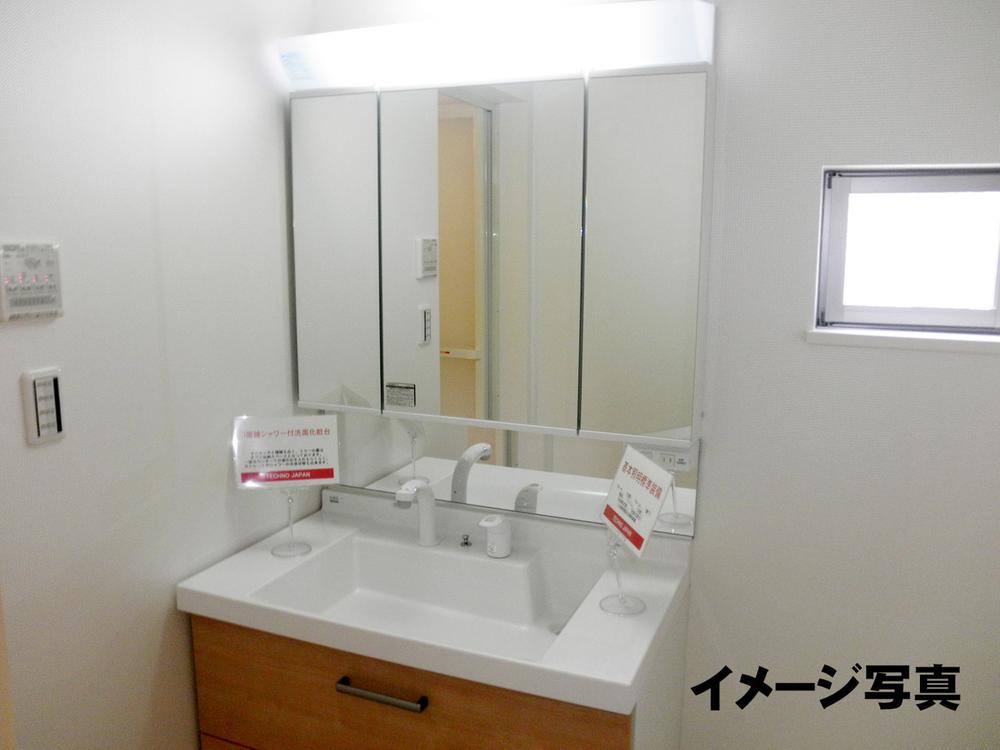 Same specifications photos (Other introspection)
同仕様写真(その他内観)
The entire compartment Figure全体区画図 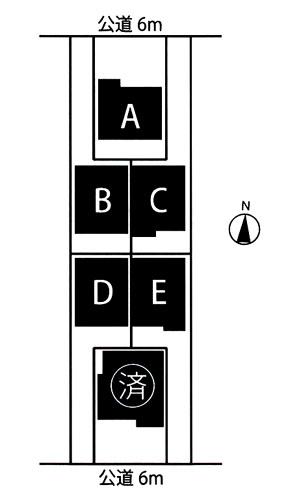 Front road spacious!
前面道路広々!
Other localその他現地 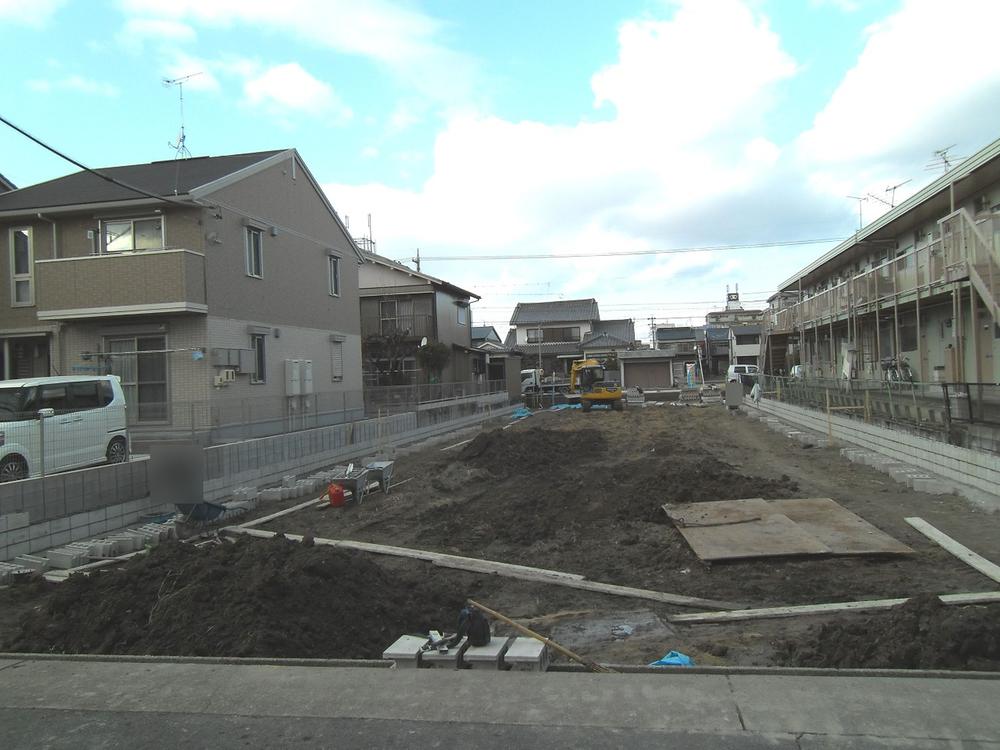 A ~ E Building
A ~ E号棟
Otherその他 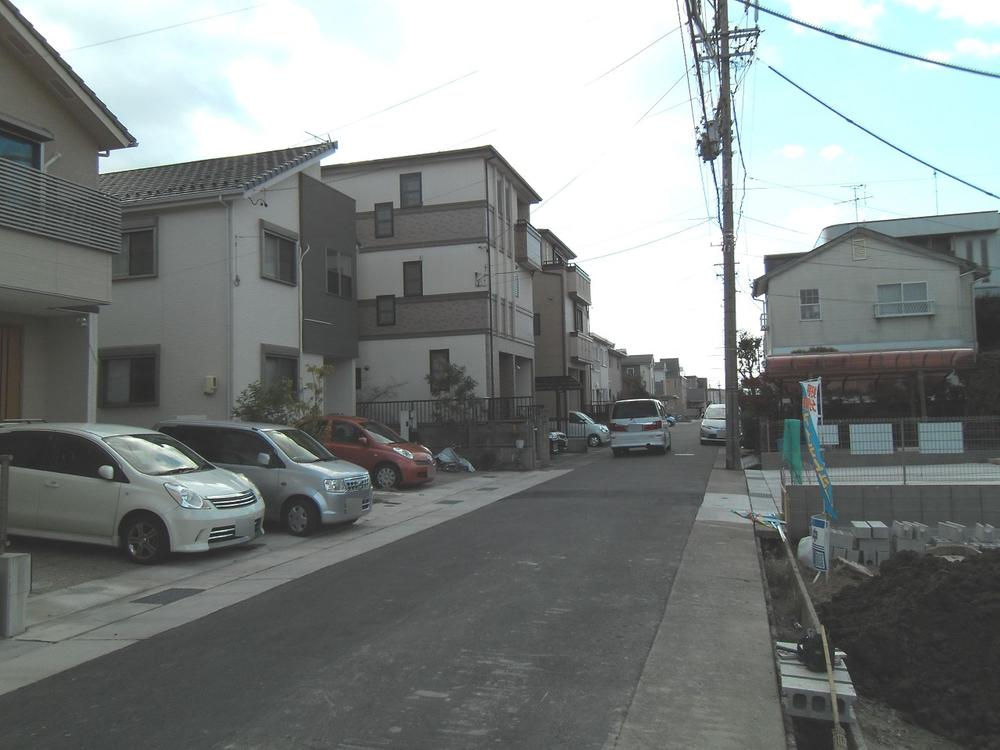 South road spacious 6m
南側道路広々6m
Floor plan間取り図 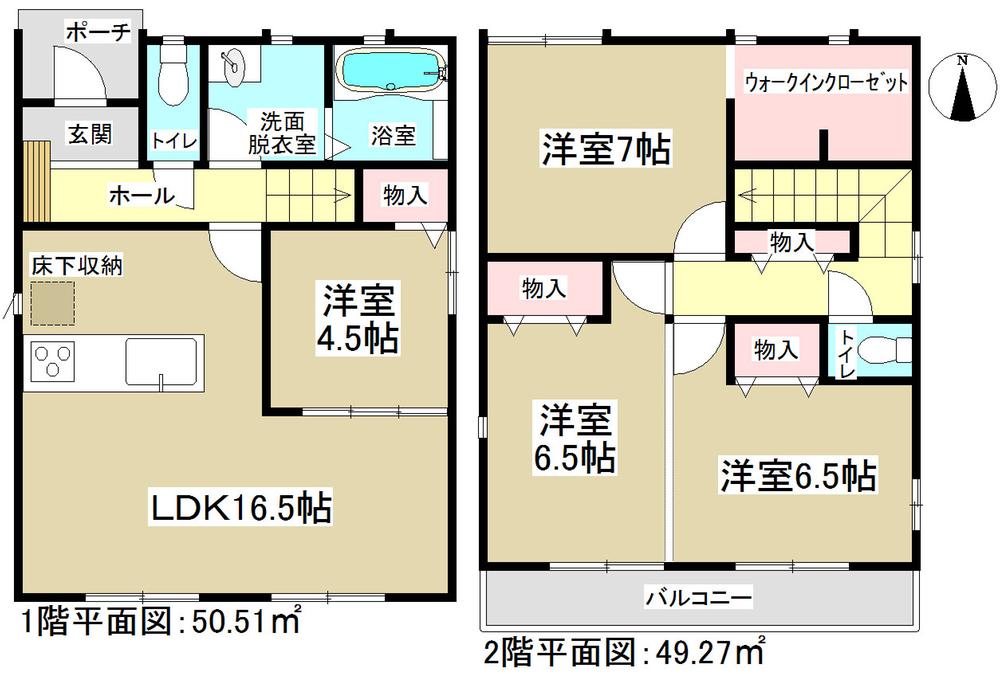 (B Building), Price 35,900,000 yen, 4LDK, Land area 126.24 sq m , Building area 99.78 sq m
(B号棟)、価格3590万円、4LDK、土地面積126.24m2、建物面積99.78m2
Rendering (appearance)完成予想図(外観) 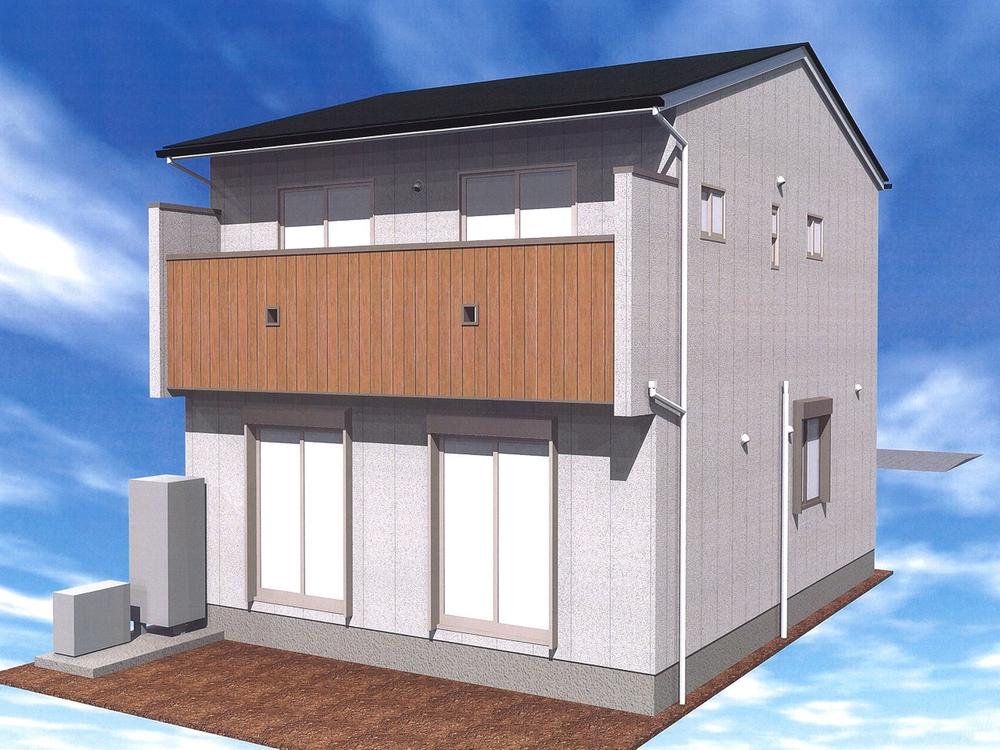 B Building South balcony!
B号棟 南面バルコニー!
Junior high school中学校 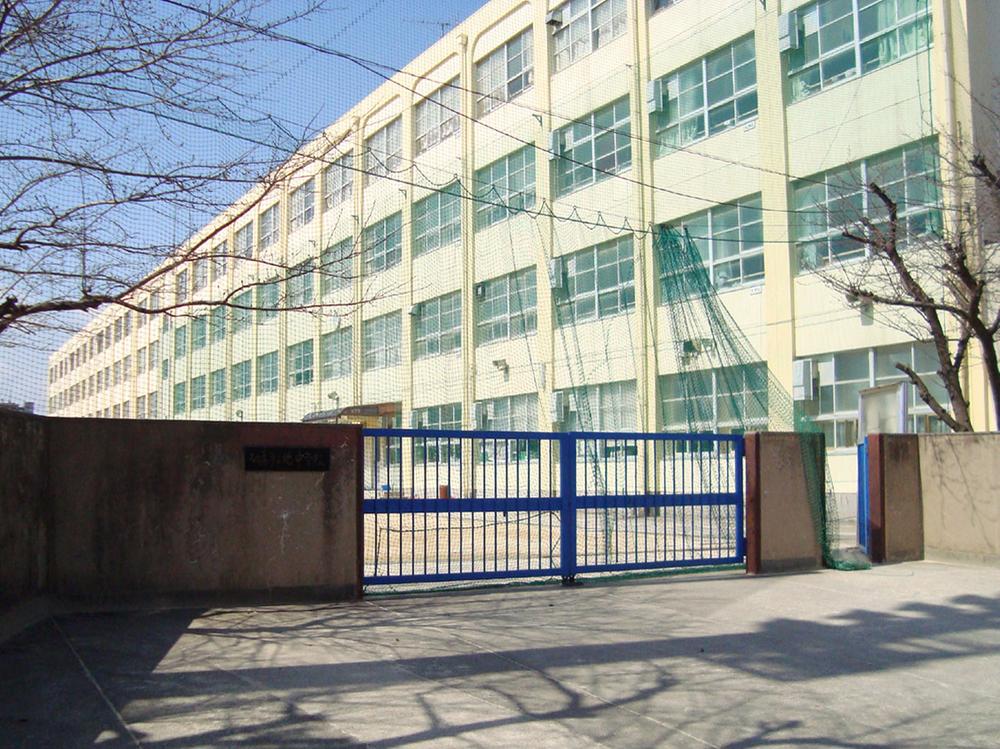 21m to North Junior High School
北中学校まで21m
Same specifications photos (Other introspection)同仕様写真(その他内観) 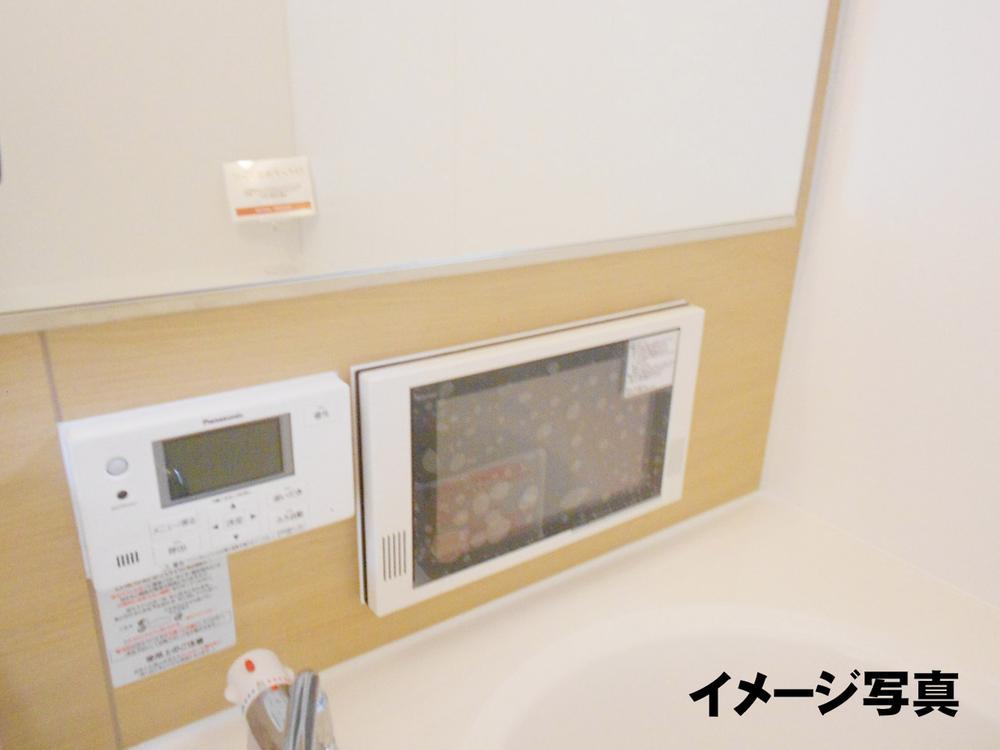 Bathroom TV
浴室テレビ
Otherその他 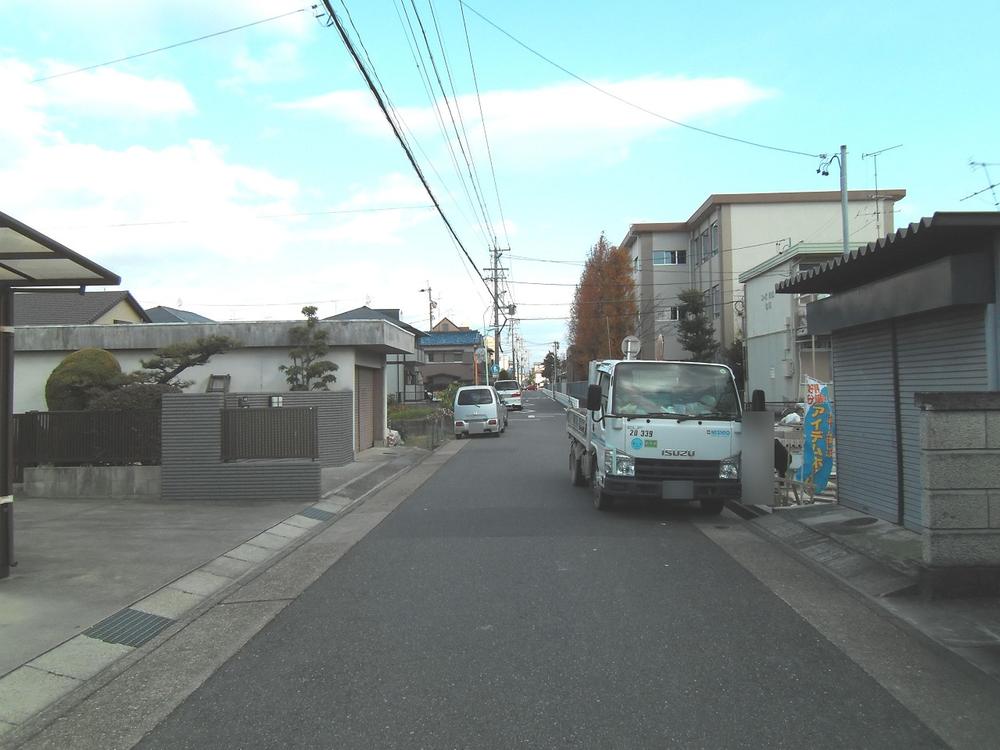 North width spacious 6m
北側幅員広々6m
Floor plan間取り図 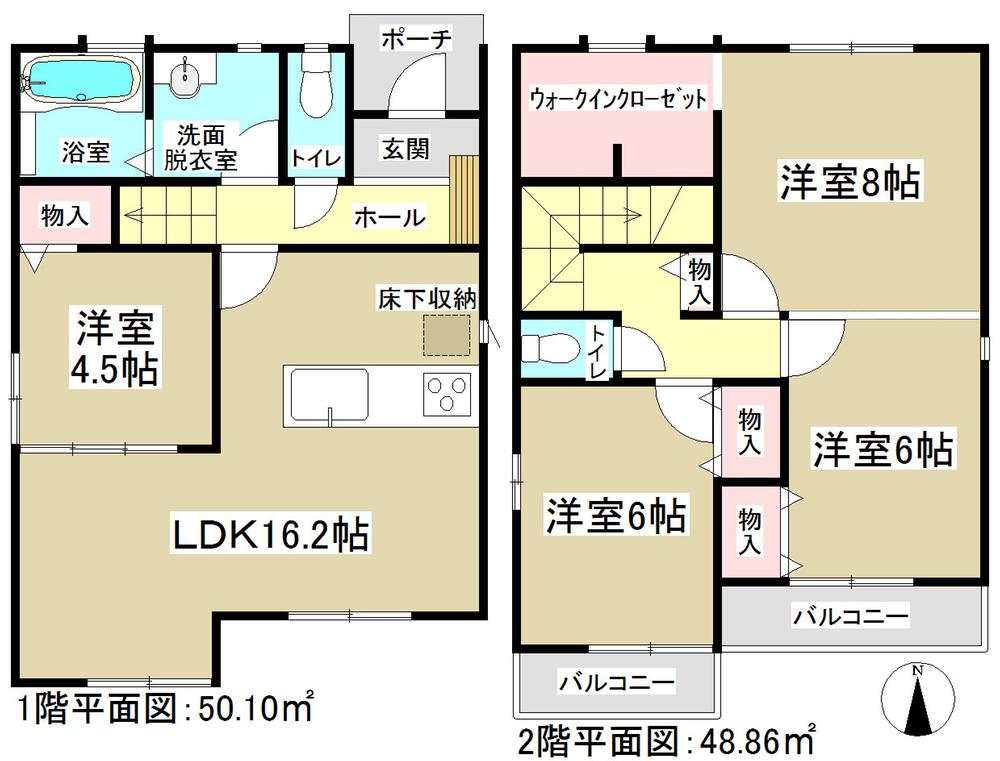 (C Building), Price 34,900,000 yen, 4LDK, Land area 126.24 sq m , Building area 98.96 sq m
(C号棟)、価格3490万円、4LDK、土地面積126.24m2、建物面積98.96m2
Rendering (appearance)完成予想図(外観) 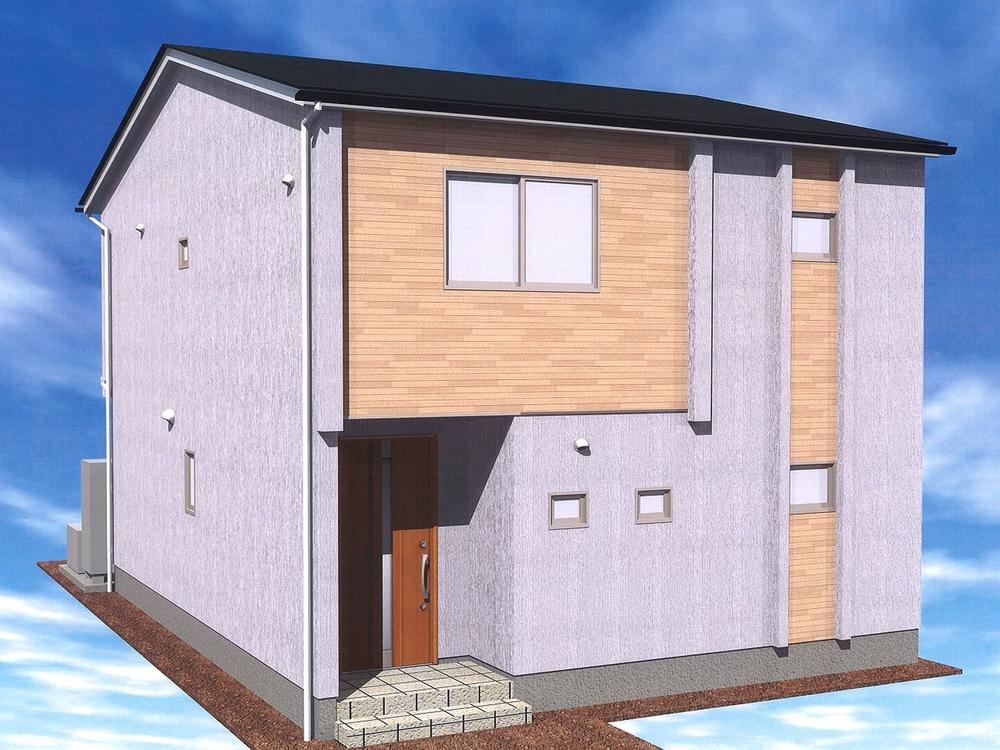 C Building Front road spacious!
C号棟 前面道路広々!
Supermarketスーパー 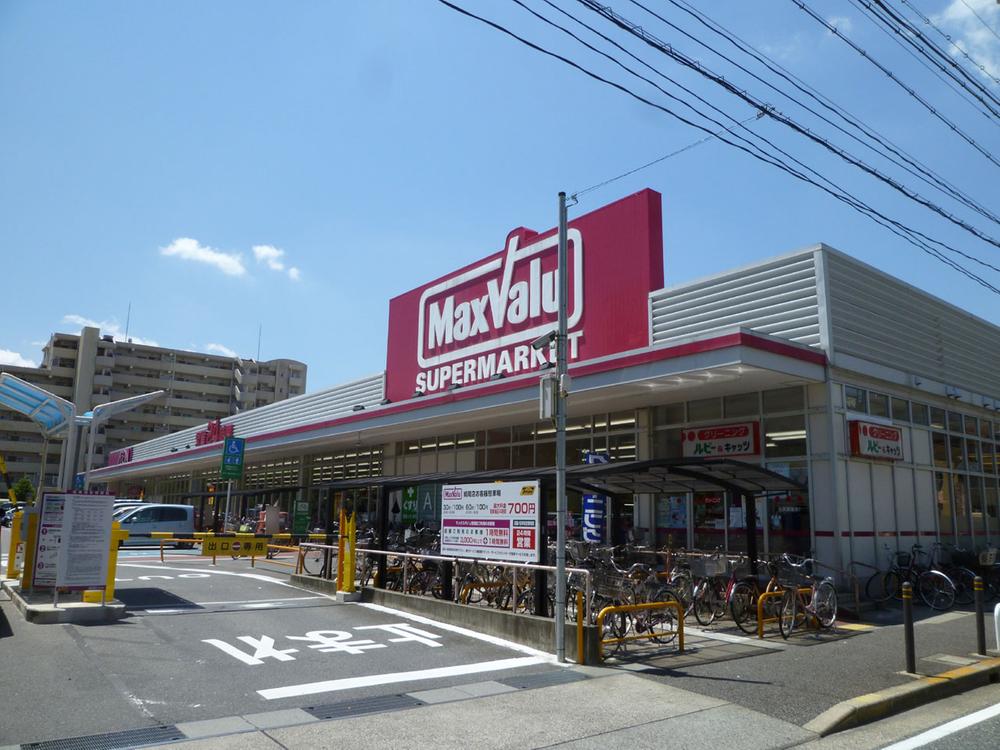 Maxvalu 397m to taste 鋺店
マックスバリュ 味鋺店まで397m
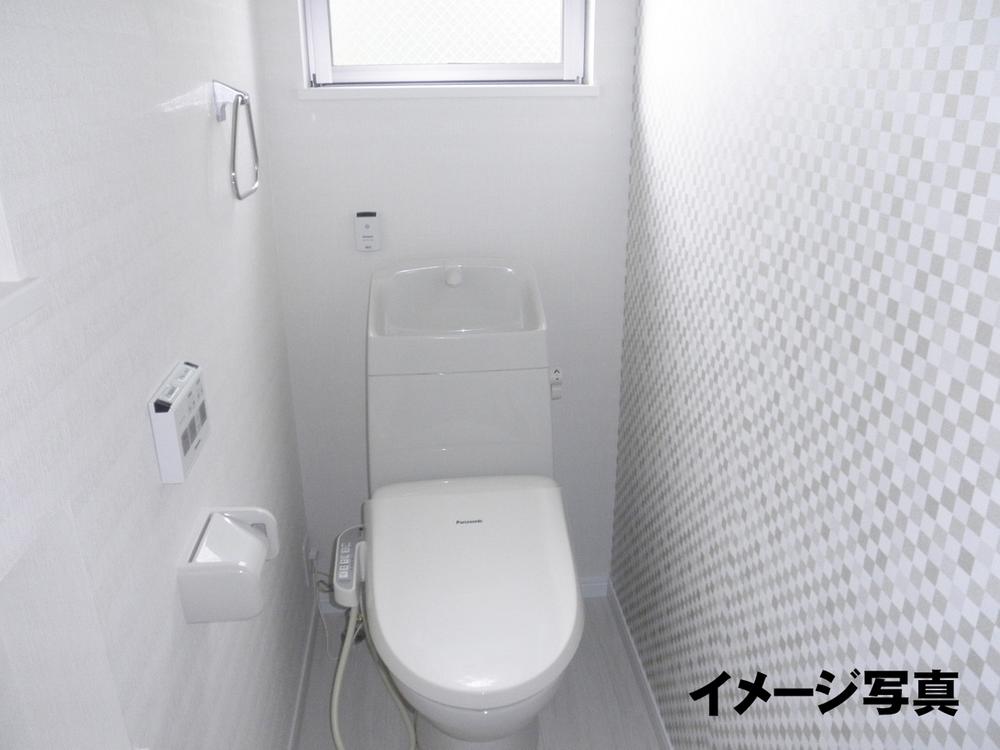 Same specifications photos (Other introspection)
同仕様写真(その他内観)
Location
|























