New Homes » Tokai » Aichi Prefecture » Nagoya Kita-ku
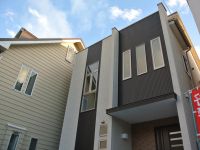 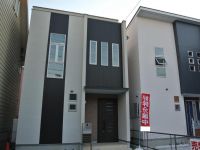
| | Nagoya, Aichi Prefecture, Kita-ku, 愛知県名古屋市北区 |
| Setosen Meitetsu "Amakezaka" walk 4 minutes 名鉄瀬戸線「尼ケ坂」歩4分 |
| Mansion spread living of LDK20 quires of room! Is an environment suitable for child-rearing in a quiet residential area. Setosen Meitetsu "Amakezaka" station ・ "Shimizu" station both within a 5-minute walk. small ・ Close by is also safe to junior high school! ゆとりのLDK20帖の暮らし広がる邸宅!閑静な住宅街で子育てに適した環境です。名鉄瀬戸線「尼ケ坂」駅・「清水」駅どちらも徒歩5分圏内。小・中学校へも近くて安心です! |
| ■ Storage enhancement! Pantry on the first floor kitchen aside, There is storage rack that put the like change of clothes in the washroom ■ Walk-in closet with a 2.25 Pledge to 2 Kainushi bedroom ■ Spacious 20 Pledge PC to LDK of ・ There is also a study space and built-in TV board ■ Parking two (with vehicle limit) ■収納充実!1階キッチン脇にはパントリー、洗面所にも着替えなどを置ける収納棚あり■2階主寝室には2.25帖のウォークインクローゼット付き■広々20帖のLDKにはパソコン・勉強スペースや作り付けのテレビボードもあり■駐車2台(車両制限あり) |
Features pickup 特徴ピックアップ | | Parking two Allowed / 2 along the line more accessible / LDK18 tatami mats or more / Fiscal year Available / It is close to the city / System kitchen / Bathroom Dryer / Yang per good / All room storage / Shaping land / Washbasin with shower / Face-to-face kitchen / Wide balcony / Toilet 2 places / Bathroom 1 tsubo or more / 2-story / South balcony / Double-glazing / Warm water washing toilet seat / Underfloor Storage / The window in the bathroom / TV monitor interphone / Urban neighborhood / All living room flooring / Dish washing dryer / Walk-in closet / Water filter / Living stairs / City gas / Flat terrain 駐車2台可 /2沿線以上利用可 /LDK18畳以上 /年度内入居可 /市街地が近い /システムキッチン /浴室乾燥機 /陽当り良好 /全居室収納 /整形地 /シャワー付洗面台 /対面式キッチン /ワイドバルコニー /トイレ2ヶ所 /浴室1坪以上 /2階建 /南面バルコニー /複層ガラス /温水洗浄便座 /床下収納 /浴室に窓 /TVモニタ付インターホン /都市近郊 /全居室フローリング /食器洗乾燥機 /ウォークインクロゼット /浄水器 /リビング階段 /都市ガス /平坦地 | Price 価格 | | 44 million yen 4400万円 | Floor plan 間取り | | 4LDK 4LDK | Units sold 販売戸数 | | 1 units 1戸 | Land area 土地面積 | | 116.63 sq m 116.63m2 | Building area 建物面積 | | 111.8 sq m 111.8m2 | Driveway burden-road 私道負担・道路 | | Sessu on the north side width 8m public road to frontage 6m 間口6mに北側幅員8m公道に接す | Completion date 完成時期(築年月) | | August 2013 2013年8月 | Address 住所 | | Nagoya, Aichi Prefecture, Kita-ku Osugi 2-707 number 3 ・ 4 愛知県名古屋市北区大杉2-707番3・4 | Traffic 交通 | | Setosen Meitetsu "Amakezaka" walk 4 minutes
Setosen Meitetsu "Shimizu" walk 7 minutes
Subway Meijo Line "Shigahontori" walk 16 minutes 名鉄瀬戸線「尼ケ坂」歩4分
名鉄瀬戸線「清水」歩7分
地下鉄名城線「志賀本通」歩16分
| Related links 関連リンク | | [Related Sites of this company] 【この会社の関連サイト】 | Person in charge 担当者より | | Person in charge of real-estate and building Nakagawa TakashiHiroshi Age: 30 Daigyokai Experience: 1 year 担当者宅建中川 尊裕年齢:30代業界経験:1年 | Contact お問い合せ先 | | TEL: 0800-808-9360 [Toll free] mobile phone ・ Also available from PHS
Caller ID is not notified
Please contact the "saw SUUMO (Sumo)"
If it does not lead, If the real estate company TEL:0800-808-9360【通話料無料】携帯電話・PHSからもご利用いただけます
発信者番号は通知されません
「SUUMO(スーモ)を見た」と問い合わせください
つながらない方、不動産会社の方は
| Building coverage, floor area ratio 建ぺい率・容積率 | | Kenpei rate: 60%, Volume ratio: 200% 建ペい率:60%、容積率:200% | Time residents 入居時期 | | Consultation 相談 | Land of the right form 土地の権利形態 | | Ownership 所有権 | Structure and method of construction 構造・工法 | | Wooden 2-story 木造2階建 | Use district 用途地域 | | One dwelling 1種住居 | Land category 地目 | | Residential land 宅地 | Other limitations その他制限事項 | | Height district, Quasi-fire zones, Greening area 高度地区、準防火地域、緑化地域 | Overview and notices その他概要・特記事項 | | Contact: Nakagawa TakashiHiroshi, Building confirmation number: No. H25 confirmation architecture CI Tokai No. A00284 ・ 285 No. 担当者:中川 尊裕、建築確認番号:第H25確認建築CI東海A00284号・285号 | Company profile 会社概要 | | <Mediation> Governor of Aichi Prefecture (1) No. 022061 Eastern Real Estate Sales Co., Ltd. Yubinbango458-0814 Nagoya, Aichi Prefecture Midori Ward Tsurugasawa 1-1319 <仲介>愛知県知事(1)第022061号東部不動産販売(株)〒458-0814 愛知県名古屋市緑区鶴が沢1-1319 |
Local appearance photo現地外観写真 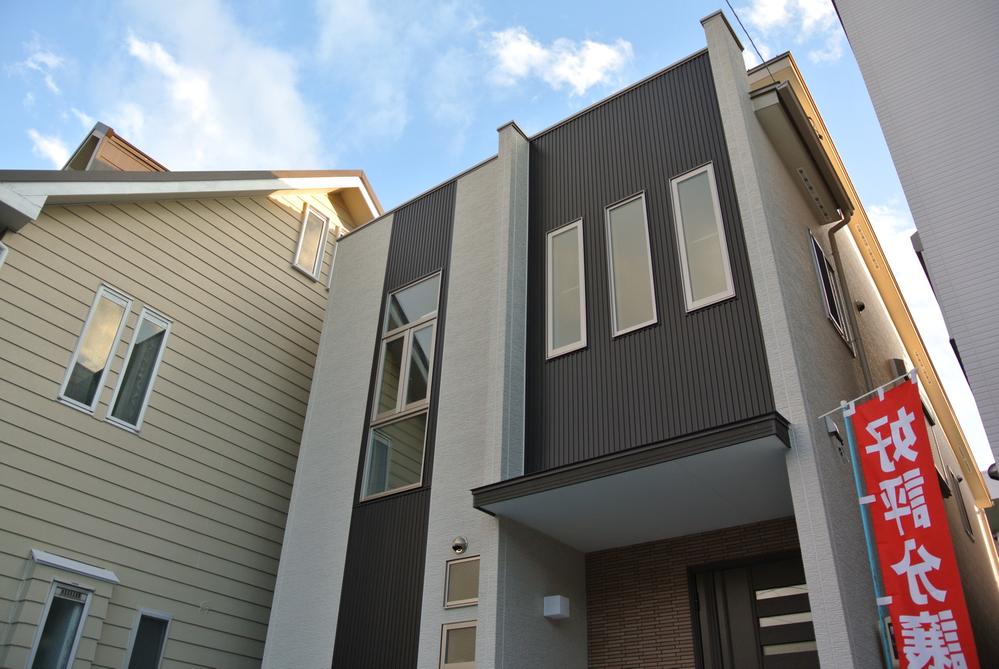 Local (12 May 2013) Shooting
現地(2013年12月)撮影
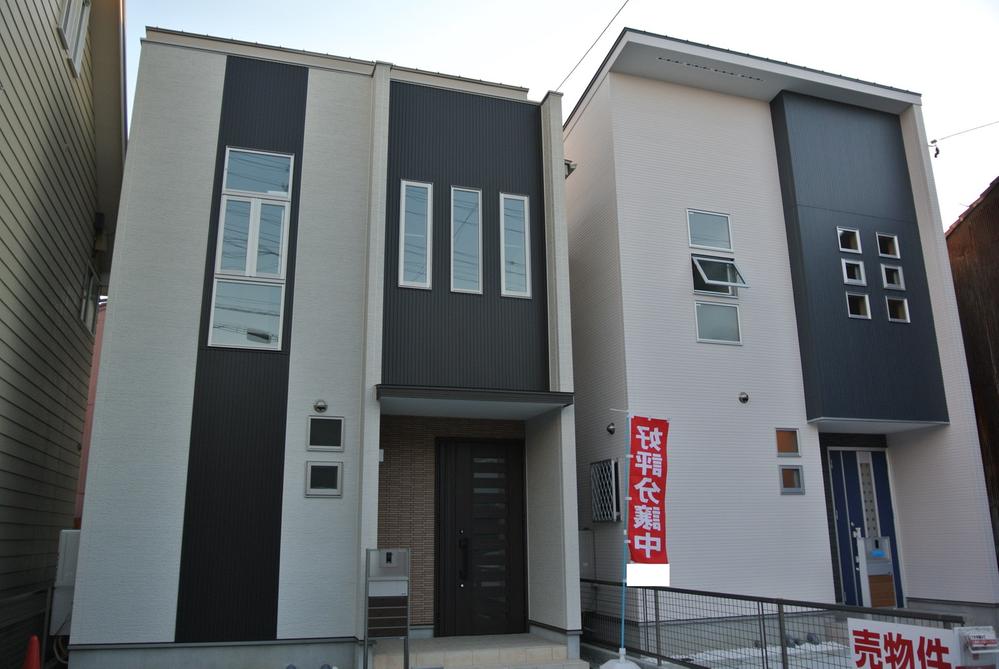 Local (12 May 2013) Shooting
現地(2013年12月)撮影
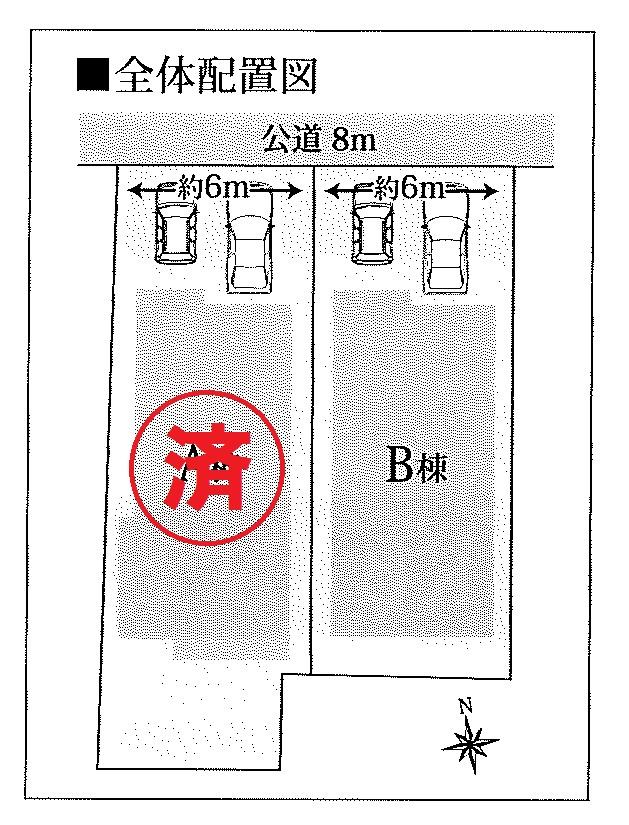 The entire compartment Figure
全体区画図
Floor plan間取り図 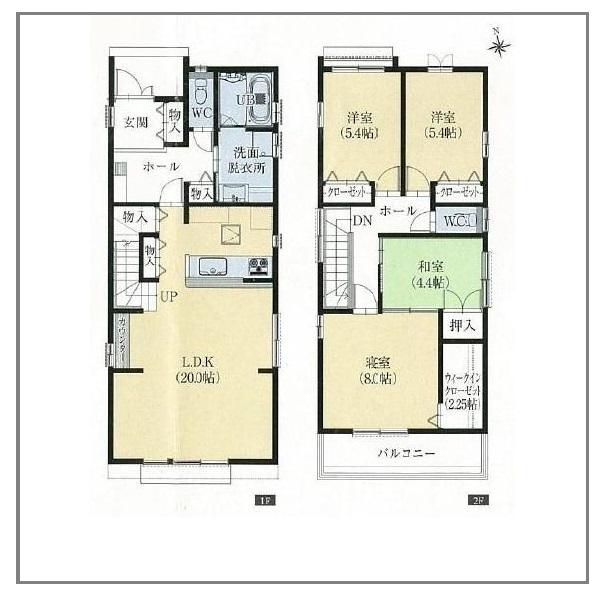 (B Building), Price 44 million yen, 4LDK, Land area 116.63 sq m , Building area 111.8 sq m
(B号棟)、価格4400万円、4LDK、土地面積116.63m2、建物面積111.8m2
Livingリビング 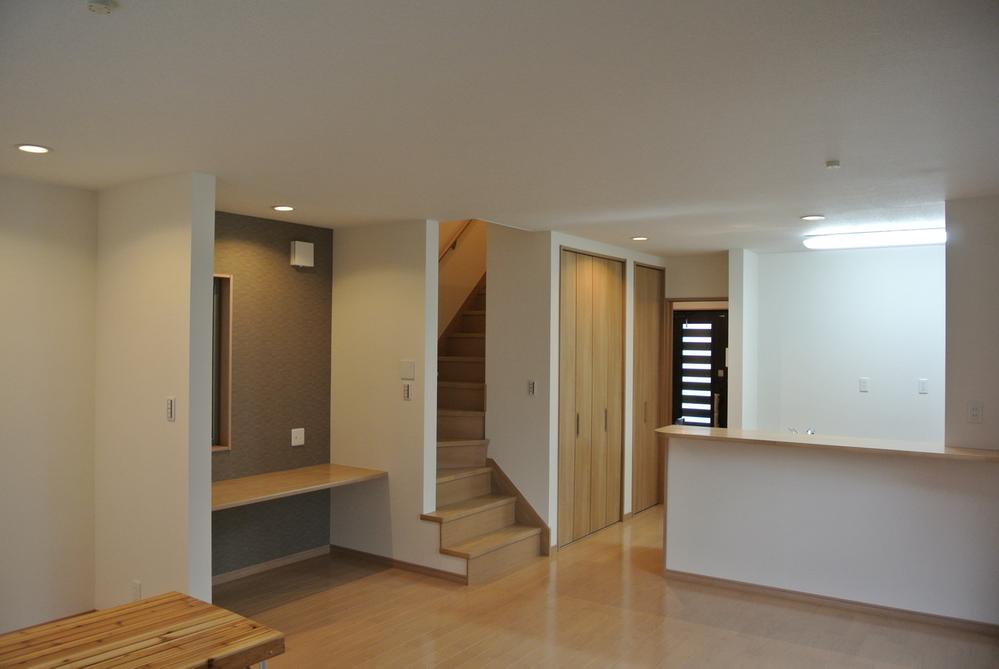 Indoor (12 May 2013) Shooting Personal computer in the living room ・ Study space
室内(2013年12月)撮影 リビングにパソコン・勉強スペース
Bathroom浴室 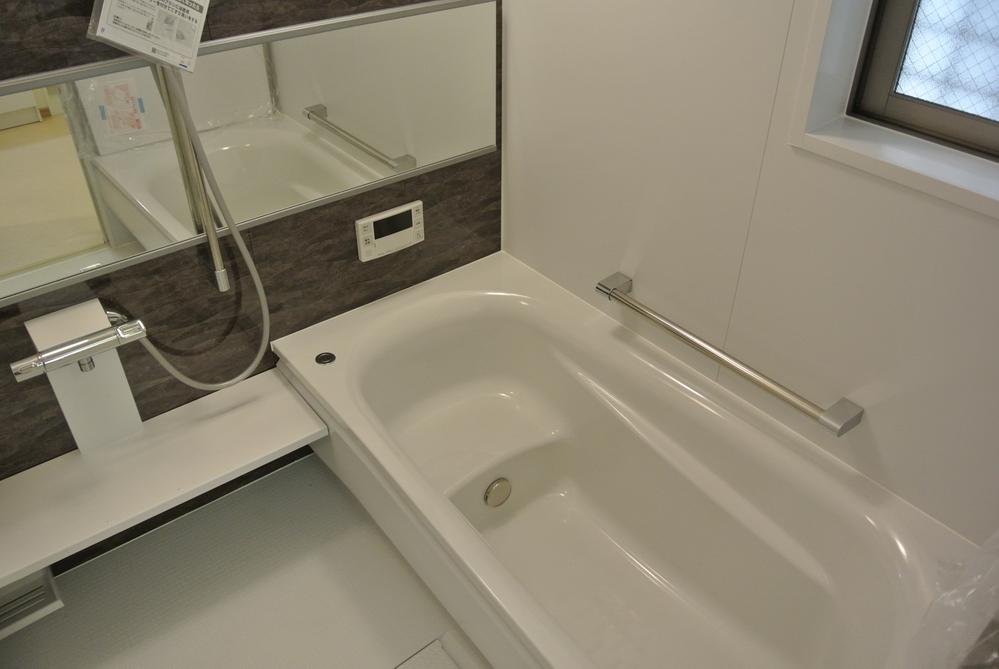 Indoor (12 May 2013) Shooting bathroom
室内(2013年12月)撮影 浴室
Kitchenキッチン 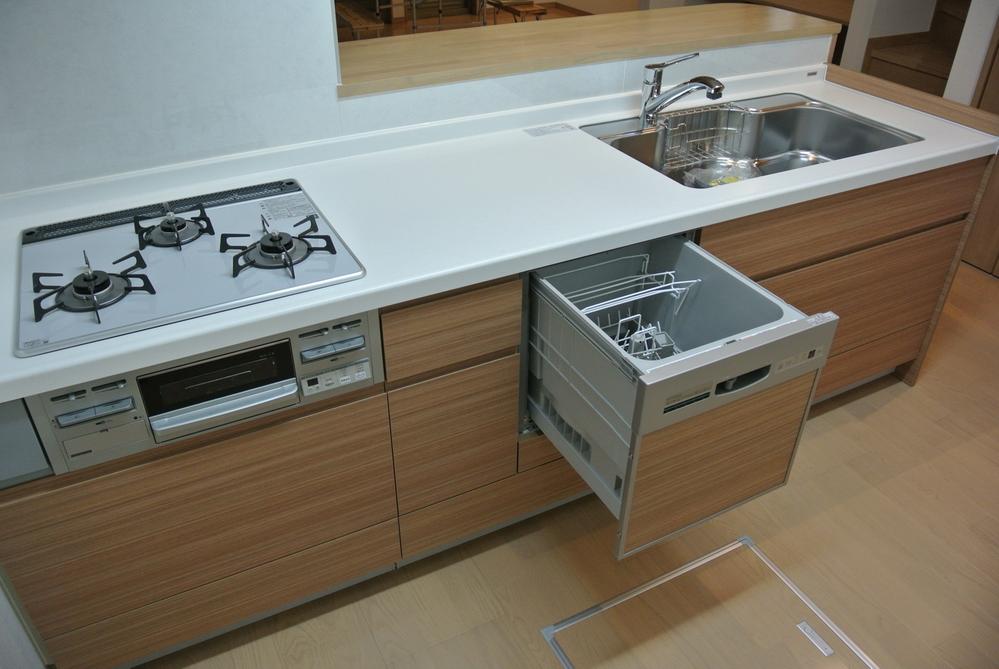 Indoor (12 May 2013) Shooting With dishwasher
室内(2013年12月)撮影 食洗機付き
Entrance玄関 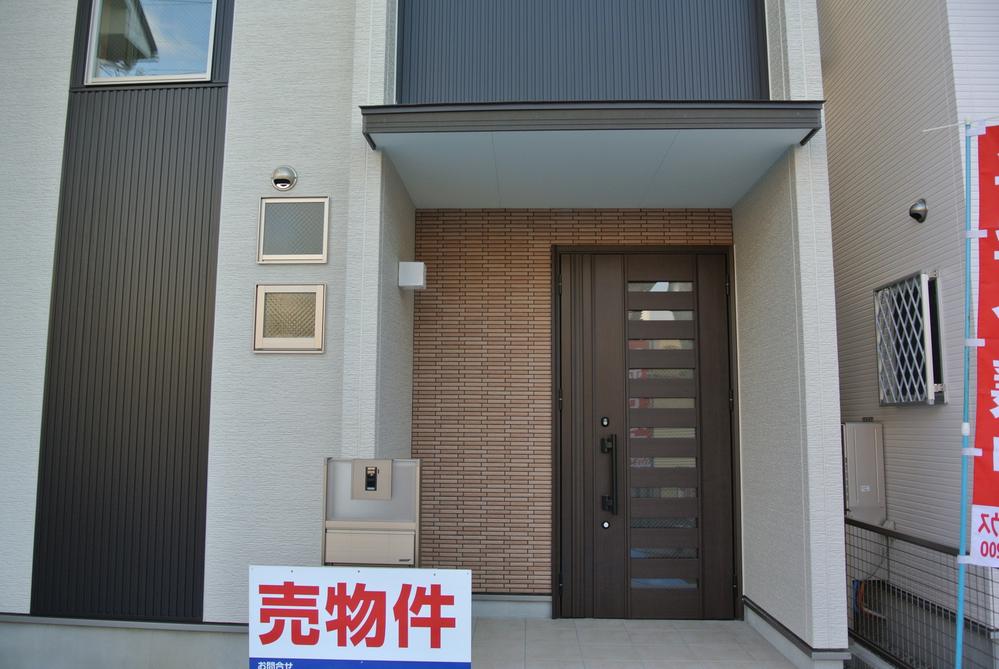 Local (12 May 2013) Shooting
現地(2013年12月)撮影
Wash basin, toilet洗面台・洗面所 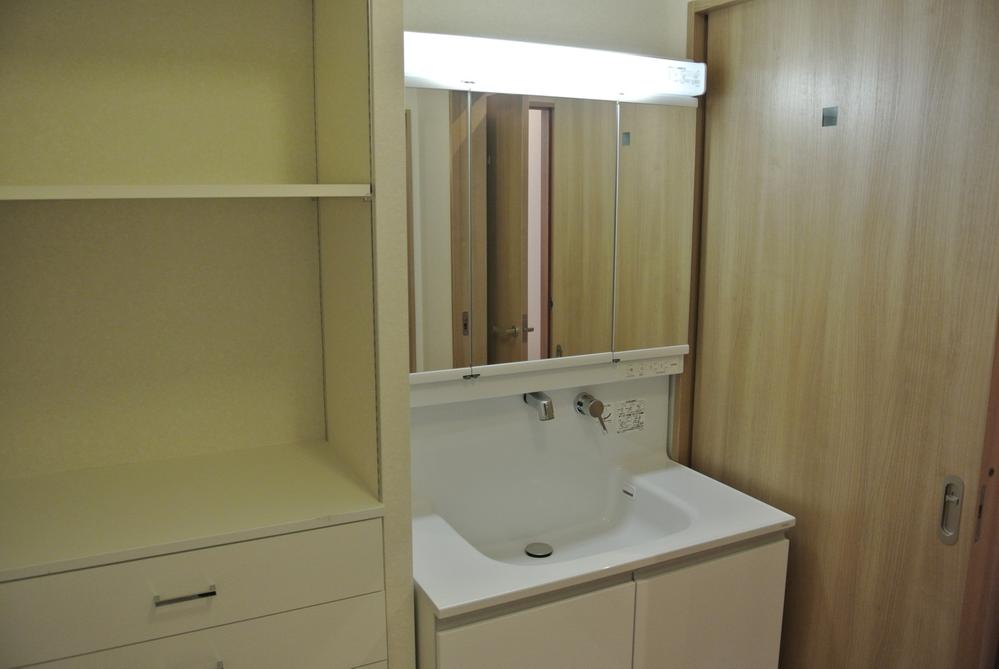 Indoor (12 May 2013) Shooting There is storage rack in the washroom and aside
室内(2013年12月)撮影 洗面所と脇に収納棚あり
Receipt収納 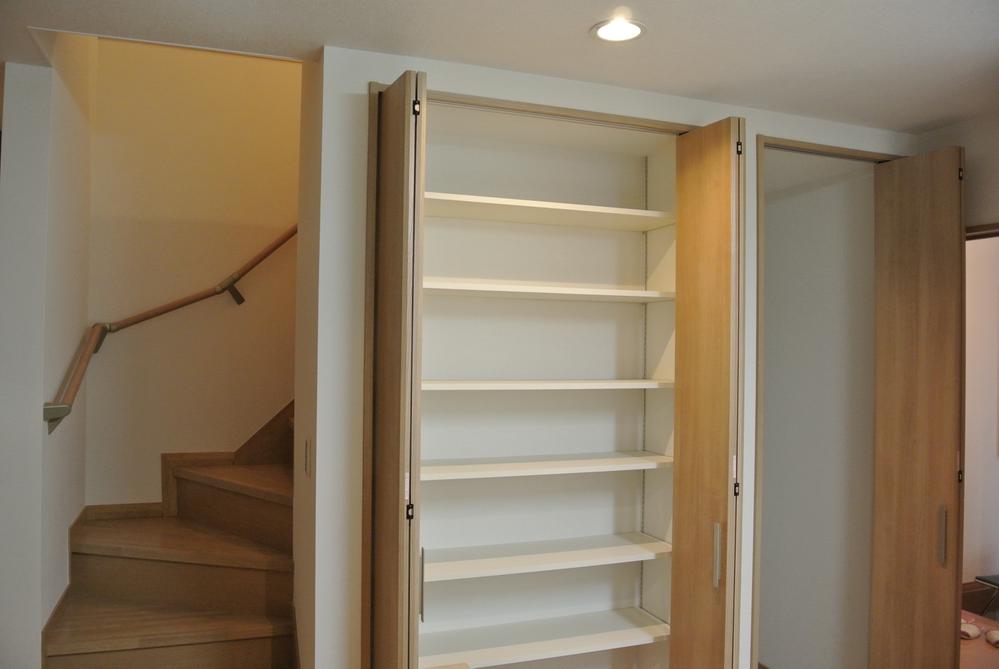 Indoor (12 May 2013) Shooting There is a pantry (pantry) in the kitchen aside, Kitchen is clean convenient.
室内(2013年12月)撮影 キッチン脇にパントリー(食品庫)があり、キッチンすっきり便利です。
Toiletトイレ 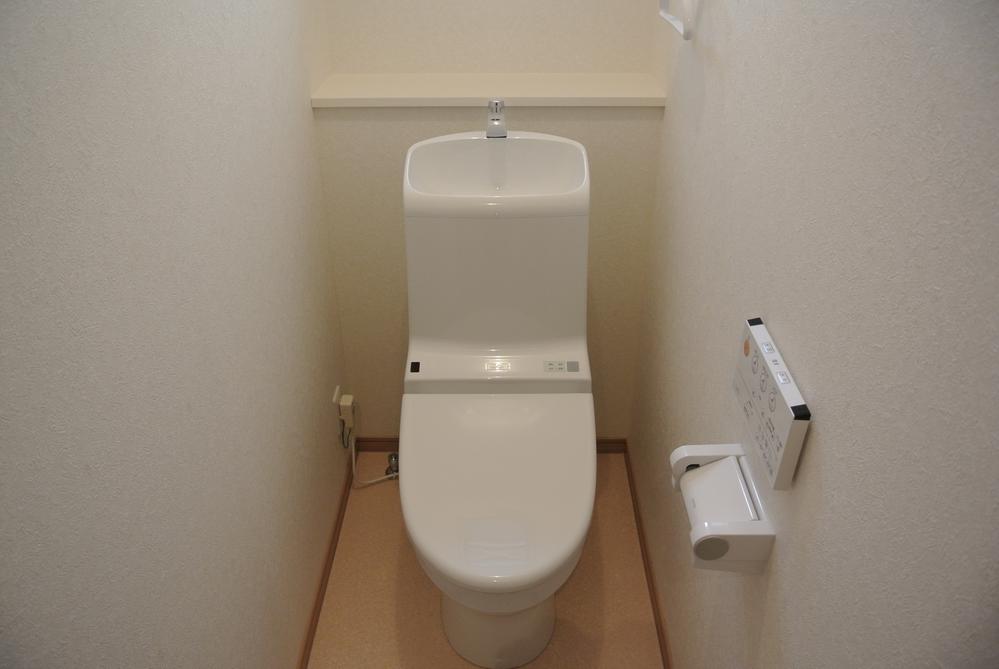 Indoor (12 May 2013) Shooting First floor toilet
室内(2013年12月)撮影 1階トイレ
Local photos, including front road前面道路含む現地写真 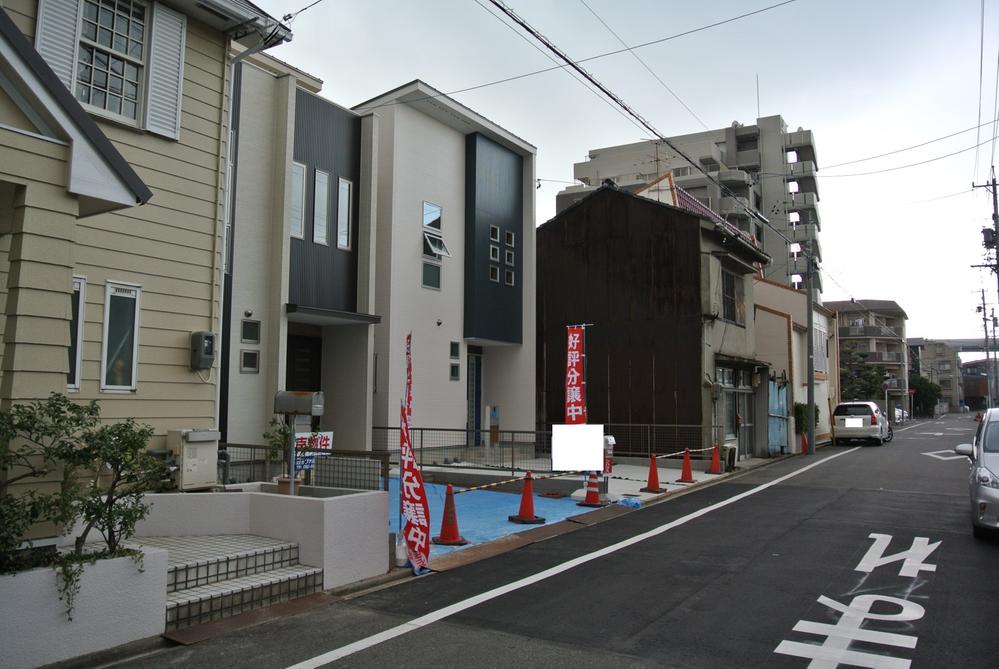 Local (12 May 2013) Shooting
現地(2013年12月)撮影
Balconyバルコニー 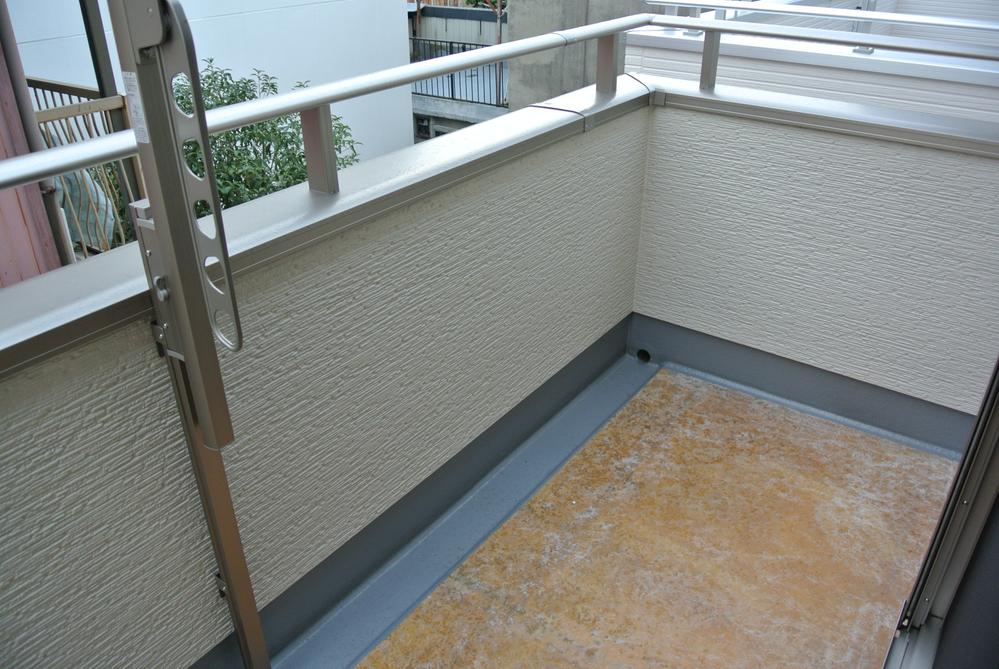 Indoor (12 May 2013) Shooting Balcony from the main bedroom
室内(2013年12月)撮影 主寝室からのバルコニー
Other introspectionその他内観 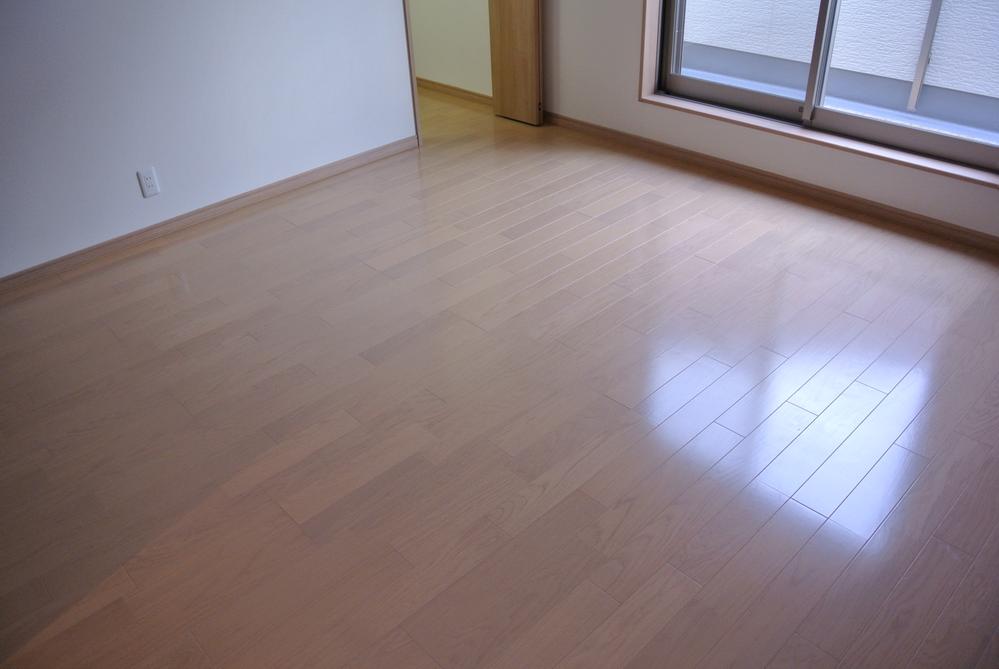 Indoor (12 May 2013) Shooting The main bedroom 8.0 Pledge
室内(2013年12月)撮影 主寝室8.0帖
Local photos, including front road前面道路含む現地写真 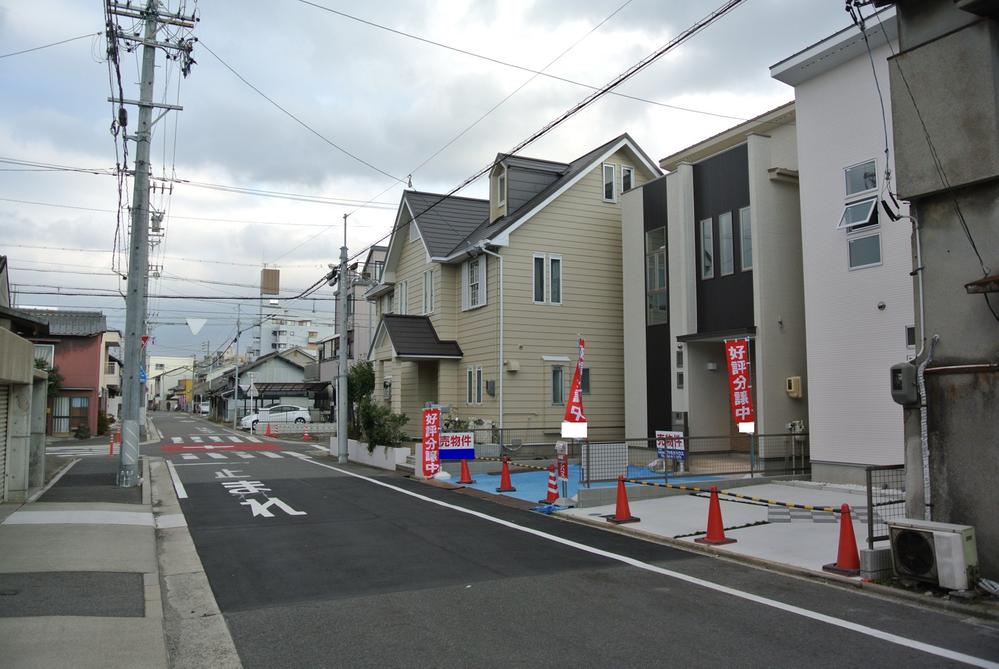 Local (12 May 2013) Shooting
現地(2013年12月)撮影
Livingリビング 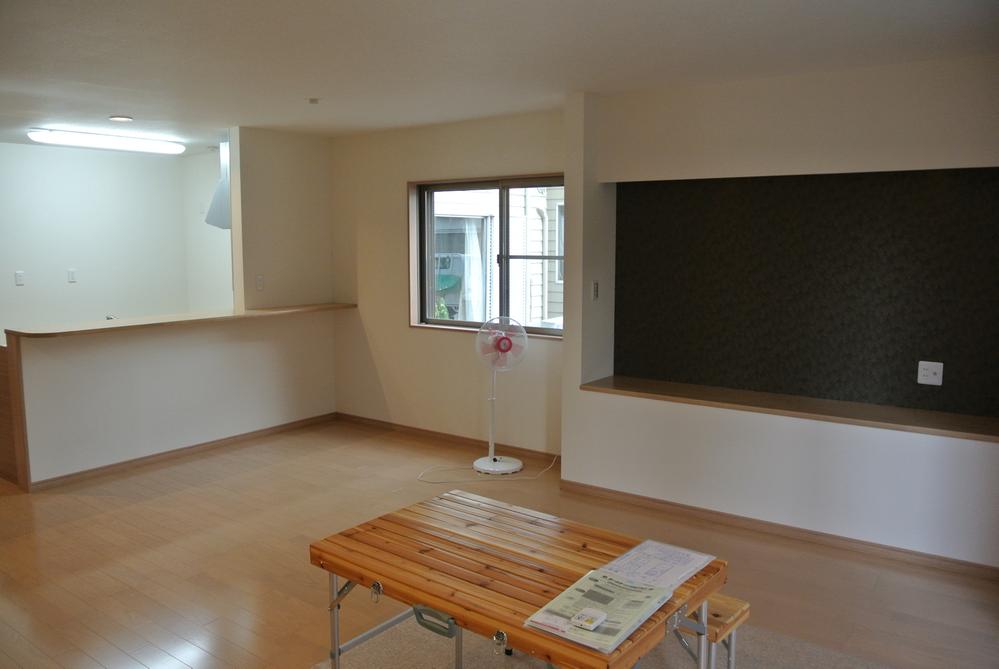 Indoor (12 May 2013) Shooting 20 Pledge of a large living Room clean in the built-in TV board!
室内(2013年12月)撮影 20帖の広いリビング 作り付けのテレビボードで室内すっきり!
Entrance玄関 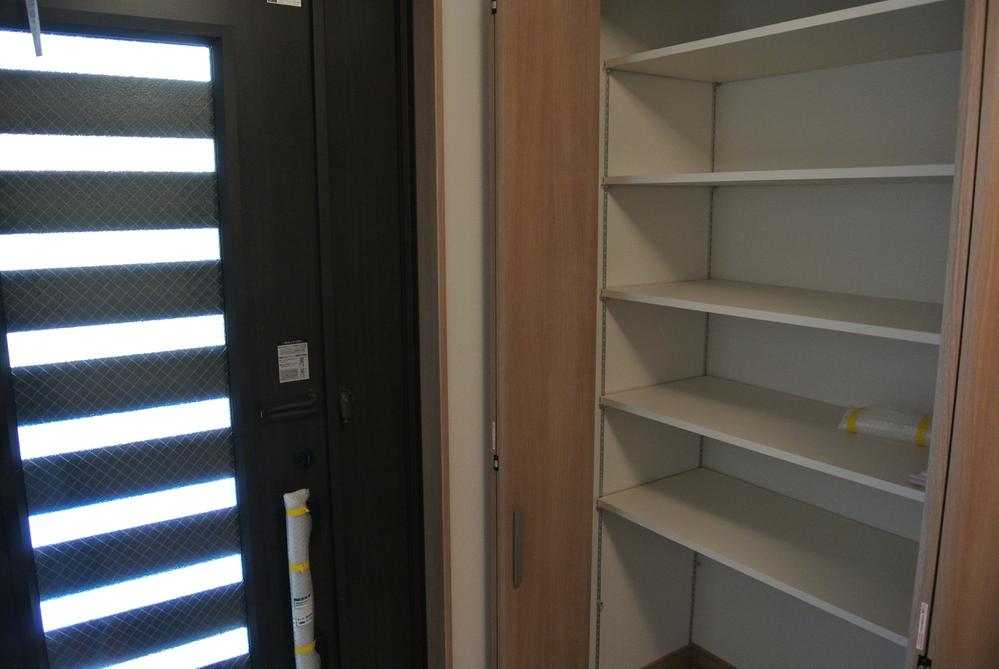 Indoor (12 May 2013) Shooting Entrance side storage
室内(2013年12月)撮影 玄関脇収納
Receipt収納 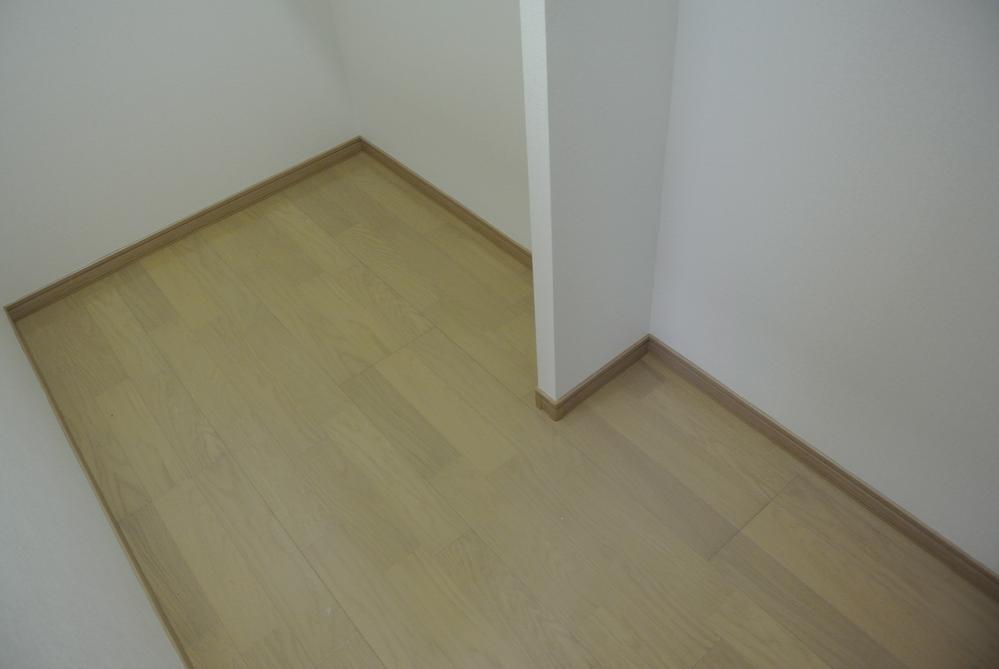 Indoor (12 May 2013) Shooting Large walk-in closet
室内(2013年12月)撮影 大容量ウォークインクローゼット
Other introspectionその他内観 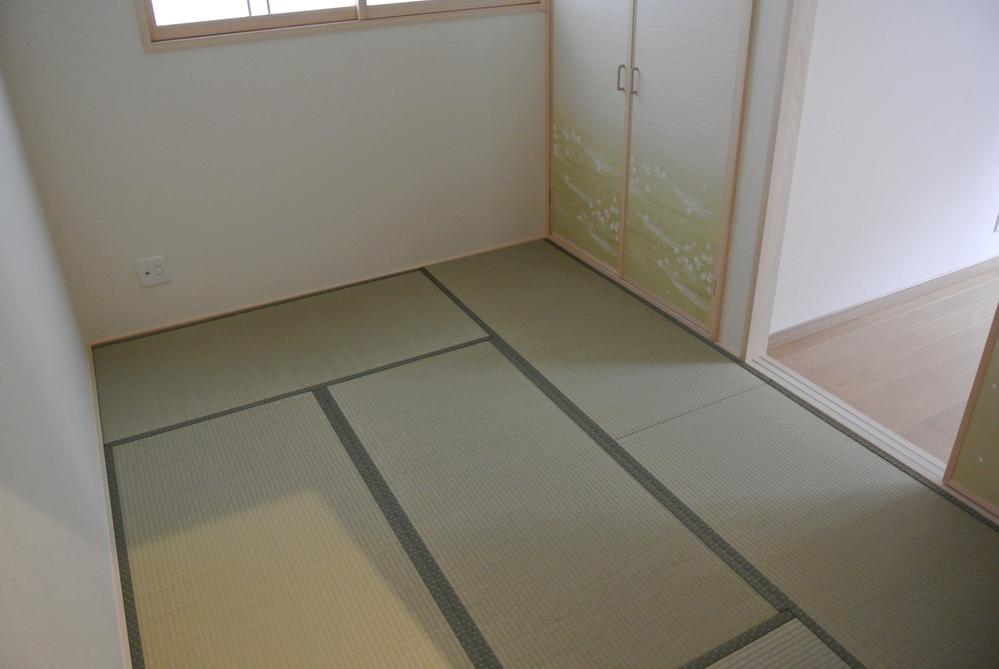 Indoor (12 May 2013) Shooting Continued from the main bedroom Japanese-style room 4.4 quires
室内(2013年12月)撮影 主寝室から続く和室4.4帖
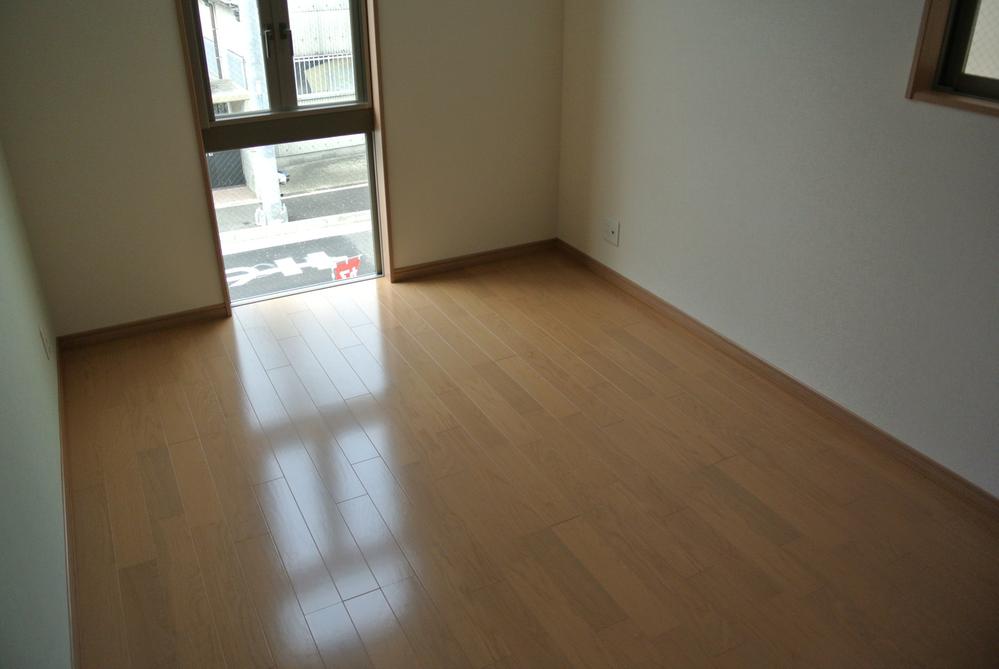 Indoor (12 May 2013) Shooting Western-style 5.4 Pledge
室内(2013年12月)撮影 洋室5.4帖
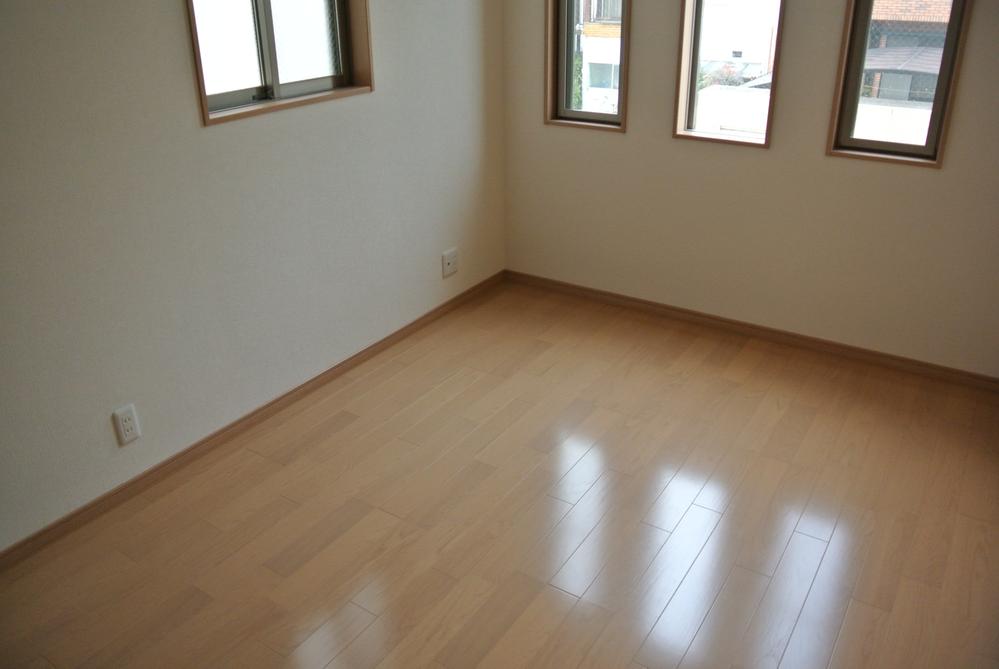 Indoor (12 May 2013) Shooting Western-style 5.4 Pledge
室内(2013年12月)撮影 洋室5.4帖
Location
| 





















