New Homes » Tokai » Aichi Prefecture » Nagoya Kita-ku
 
| | Nagoya, Aichi Prefecture, Kita-ku, 愛知県名古屋市北区 |
| Komaki Meitetsu "Aji鋺" walk 14 minutes 名鉄小牧線「味鋺」歩14分 |
| ☆ It is solar solar panel installation housing! ☆ In all-electric and Cute, Energy efficiency is improved, Utility costs also deals! ☆ Stylish designer House of Wood modern! ☆太陽光ソーラーパネル設置住宅です!☆オール電化とエコキュートで、エネルギー効率が良くなり、光熱費もお得!☆ウッドモダンのお洒落なデザイナーズハウス! |
| ☆ Stylish living room show the beam has become accent ☆ Stylish living space, which was based on white! ☆ Dishwasher, Bathroom heating dryer, Shutter so full specification equipment! ☆ Entrance dimple key, We also crime prevention measures with 1F shutter shutters! ◎ room with a ceiling height of 2.7m and an open feeling! ◎ 2 floor of the Western-style whopping 12 Pledge than large space !! future partition can be designed in two rooms of! ☆ Elementary school is near, School children also safe ○ taste 鋺小 school ・ ・ ・ ・ 1 minute walk (about 20m) ○ North Junior High School ・ ・ ・ ・ ・ 1 minute walk (about 70m) ☆見せ梁がアクセントとなったハイセンスなリビング☆ホワイトを基調としたスタイリッシュな居住空間!☆食洗機、浴室暖房乾燥機、シャッター等々充実した仕様設備!☆玄関はディンプルキー、1Fシャッター雨戸付きで防犯対策もしております!◎天井高2.7mと開放感のある室内!◎2階の洋室はなんと12帖超の大空間!!将来的に2部屋に間仕切り可能な設計!☆小学校が近く、お子様の通学も安心○味鋺小学校・・・・徒歩約1分(約20m)○北中学校・・・・・徒歩約1分(約70m) |
Features pickup 特徴ピックアップ | | Solar power system / Parking two Allowed / Facing south / System kitchen / Bathroom Dryer / All room storage / Siemens south road / A quiet residential area / LDK15 tatami mats or more / Around traffic fewer / Or more before road 6m / Washbasin with shower / Face-to-face kitchen / Barrier-free / Toilet 2 places / 2-story / South balcony / Double-glazing / Otobasu / Warm water washing toilet seat / TV with bathroom / Underfloor Storage / The window in the bathroom / TV monitor interphone / High-function toilet / All living room flooring / IH cooking heater / Dish washing dryer / Walk-in closet / Or more ceiling height 2.5m / Water filter / Living stairs / All-electric 太陽光発電システム /駐車2台可 /南向き /システムキッチン /浴室乾燥機 /全居室収納 /南側道路面す /閑静な住宅地 /LDK15畳以上 /周辺交通量少なめ /前道6m以上 /シャワー付洗面台 /対面式キッチン /バリアフリー /トイレ2ヶ所 /2階建 /南面バルコニー /複層ガラス /オートバス /温水洗浄便座 /TV付浴室 /床下収納 /浴室に窓 /TVモニタ付インターホン /高機能トイレ /全居室フローリング /IHクッキングヒーター /食器洗乾燥機 /ウォークインクロゼット /天井高2.5m以上 /浄水器 /リビング階段 /オール電化 | Price 価格 | | 33,900,000 yen ~ 35,900,000 yen 3390万円 ~ 3590万円 | Floor plan 間取り | | 3LDK + S (storeroom) ・ 4LDK 3LDK+S(納戸)・4LDK | Units sold 販売戸数 | | 5 units 5戸 | Total units 総戸数 | | 6 units 6戸 | Land area 土地面積 | | 120 sq m ~ 126.38 sq m (36.29 tsubo ~ 38.22 tsubo) (Registration) 120m2 ~ 126.38m2(36.29坪 ~ 38.22坪)(登記) | Building area 建物面積 | | 98.75 sq m ~ 99.79 sq m (29.87 tsubo ~ 30.18 tsubo) (Registration) 98.75m2 ~ 99.79m2(29.87坪 ~ 30.18坪)(登記) | Driveway burden-road 私道負担・道路 | | Road width: 6.0m 道路幅:6.0m | Completion date 完成時期(築年月) | | March 2014 schedule 2014年3月予定 | Address 住所 | | Nagoya, Aichi Prefecture, Kita-ku, Nakaajima 3 愛知県名古屋市北区中味鋺3 | Traffic 交通 | | Komaki Meitetsu "Aji鋺" walk 14 minutes 名鉄小牧線「味鋺」歩14分
| Related links 関連リンク | | [Related Sites of this company] 【この会社の関連サイト】 | Person in charge 担当者より | | Person in charge of real-estate and building Yamamoto Tetsuya Age: 30s "Providing services that you are able to your hands and feet and become your satisfaction always of" the motto and made operating activities. We will be best supported by the look everyone you live wealth of experience and track record. Please tell us what ...! 担当者宅建山本 哲也年齢:30代『お客様の手足となり必ずご満足していただけるサービスの提供』をモットーに営業活動を行っております。皆様のお住まい探しを豊富な経験と実績で全力サポートさせていただきます。何なりとお申し付け下さいませ! | Contact お問い合せ先 | | TEL: 0800-603-2417 [Toll free] mobile phone ・ Also available from PHS
Caller ID is not notified
Please contact the "saw SUUMO (Sumo)"
If it does not lead, If the real estate company TEL:0800-603-2417【通話料無料】携帯電話・PHSからもご利用いただけます
発信者番号は通知されません
「SUUMO(スーモ)を見た」と問い合わせください
つながらない方、不動産会社の方は
| Building coverage, floor area ratio 建ぺい率・容積率 | | Kenpei rate: 60%, Volume ratio: 200% 建ペい率:60%、容積率:200% | Time residents 入居時期 | | Consultation 相談 | Land of the right form 土地の権利形態 | | Ownership 所有権 | Use district 用途地域 | | One middle and high 1種中高 | Land category 地目 | | Rice field 田 | Other limitations その他制限事項 | | Regulations have by the Aviation Law, Quasi-fire zones, 20m height district, Greening area 航空法による規制有、準防火地域、20m高度地区、緑化地域 | Overview and notices その他概要・特記事項 | | Contact: Yamamoto Tetsuya, Building confirmation number: Aiken H25 building confirmation 02674 ~ 02678 No. 担当者:山本 哲也、建築確認番号:愛建H25建築確認02674 ~ 02678号 | Company profile 会社概要 | | <Mediation> Governor of Aichi Prefecture (4) No. 018194 (Corporation) Aichi Prefecture Building Lots and Buildings Transaction Business Association Tokai Real Estate Fair Trade Council member Century 21 (Ltd.) Seike real estate Kasugai store Yubinbango486-0913 Kasugai City, Aichi Prefecture Kashiwabara-cho, 2-189 <仲介>愛知県知事(4)第018194号(公社)愛知県宅地建物取引業協会会員 東海不動産公正取引協議会加盟センチュリー21(株)清家不動産春日井店〒486-0913 愛知県春日井市柏原町2-189 |
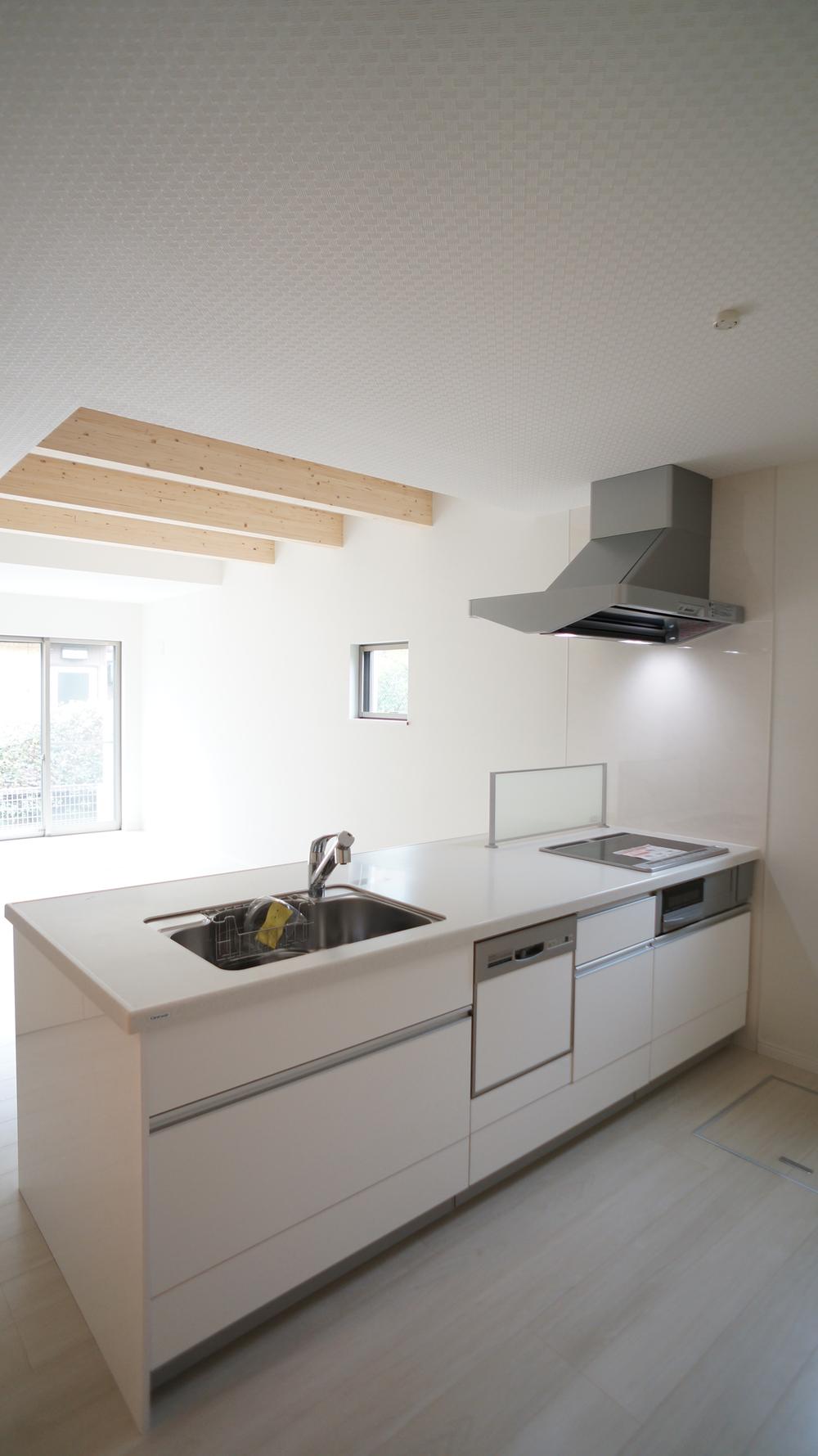 Same specifications photo (kitchen)
同仕様写真(キッチン)
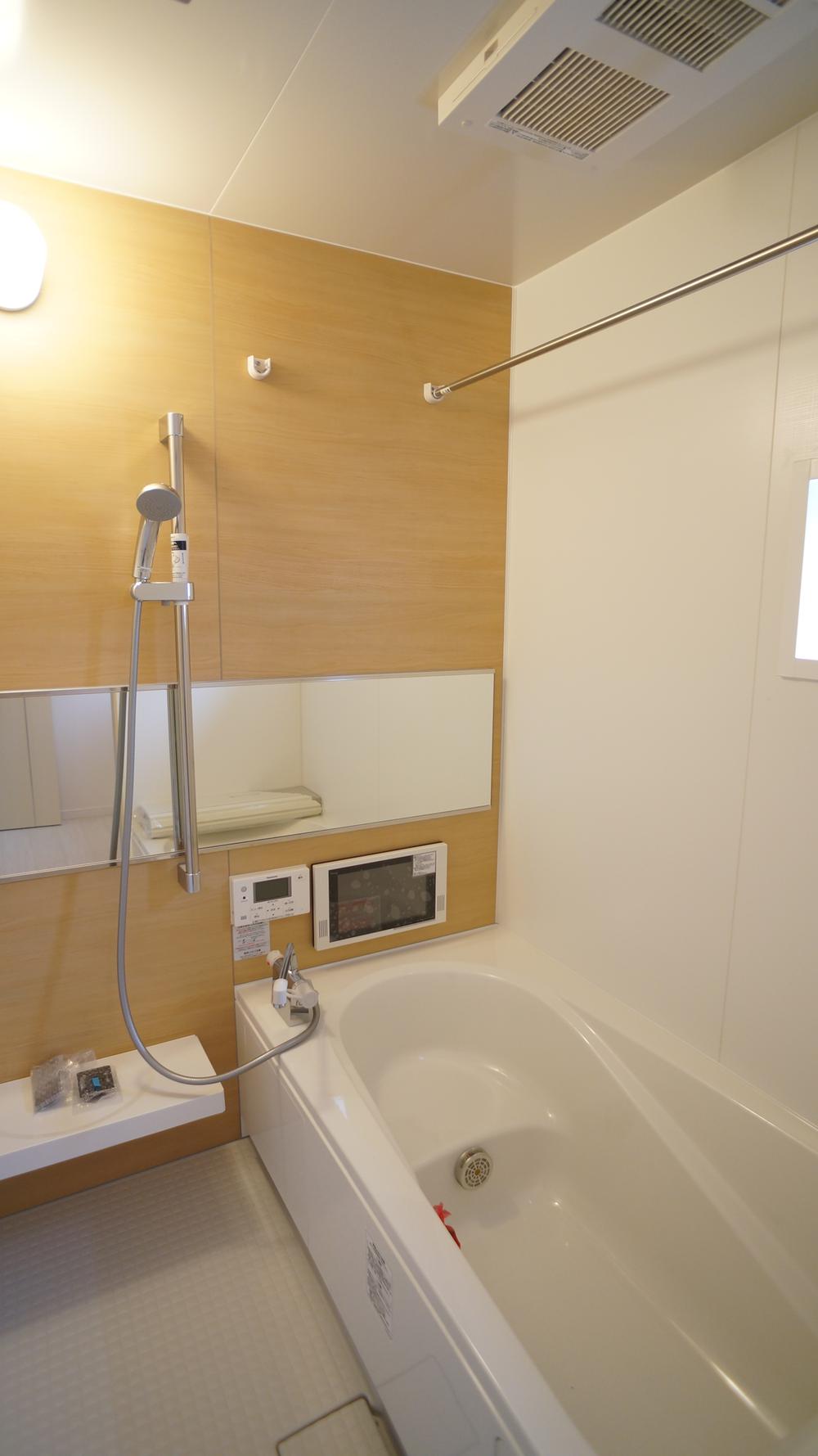 Same specifications photo (bathroom)
同仕様写真(浴室)
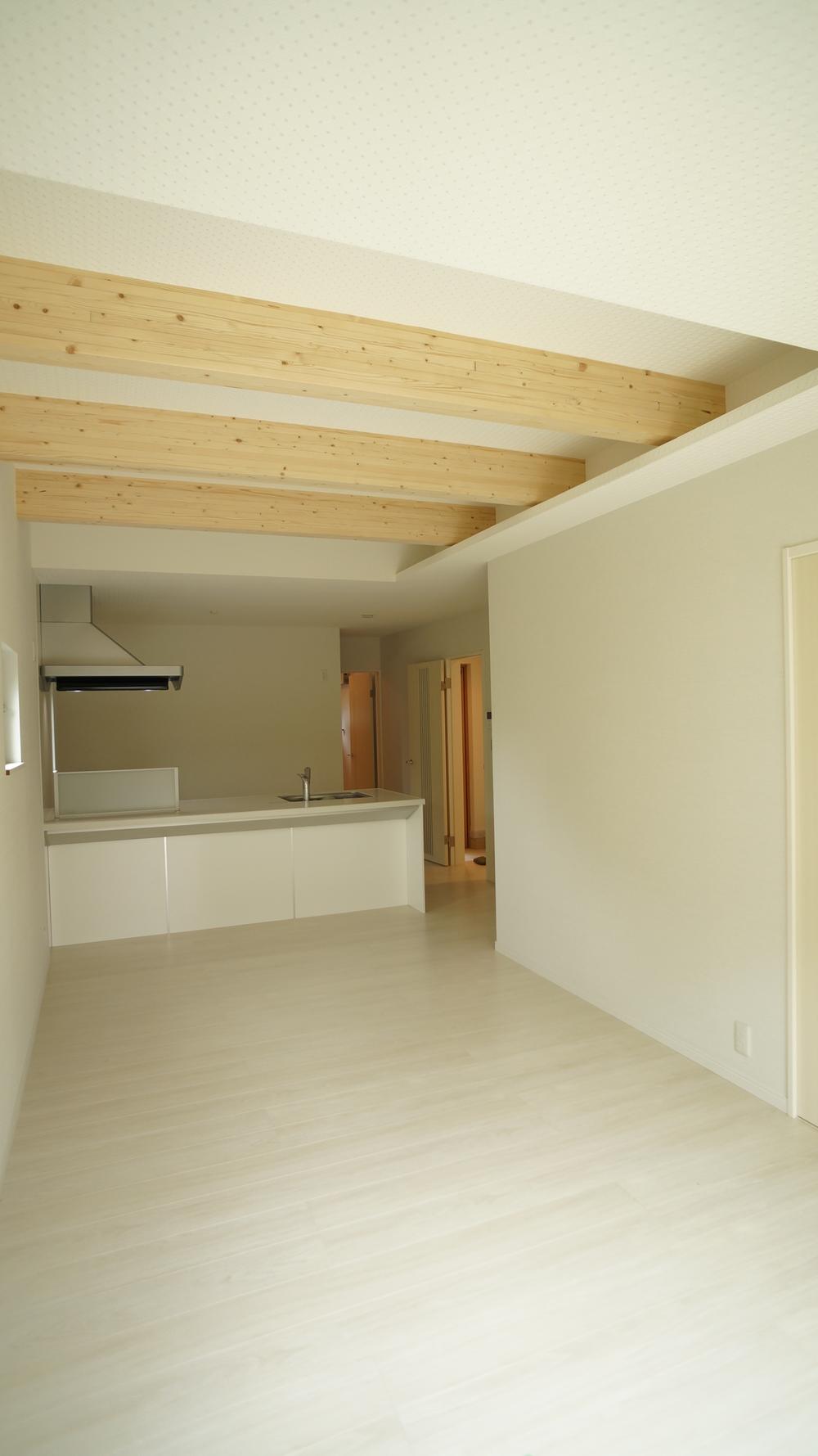 Same specifications photos (living)
同仕様写真(リビング)
Floor plan間取り図 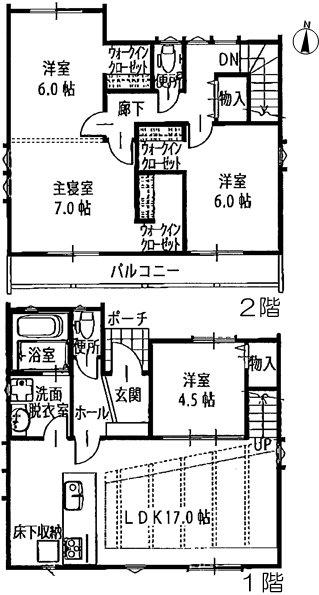 (A Building), Price 35,900,000 yen, 4LDK, Land area 120 sq m , Building area 98.75 sq m
(A棟)、価格3590万円、4LDK、土地面積120m2、建物面積98.75m2
Same specifications photo (bathroom)同仕様写真(浴室) 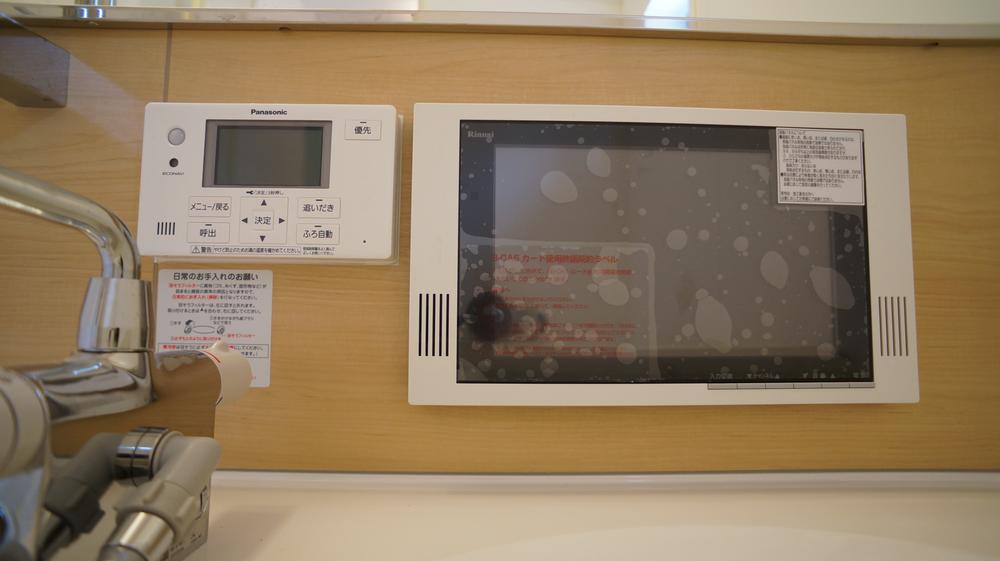 Same construction company construction cases: 12 inches LCD HDTV bathroom TV
同建築会社施工例:12インチ液晶ハイビジョン浴室テレビ
Same specifications photo (kitchen)同仕様写真(キッチン) 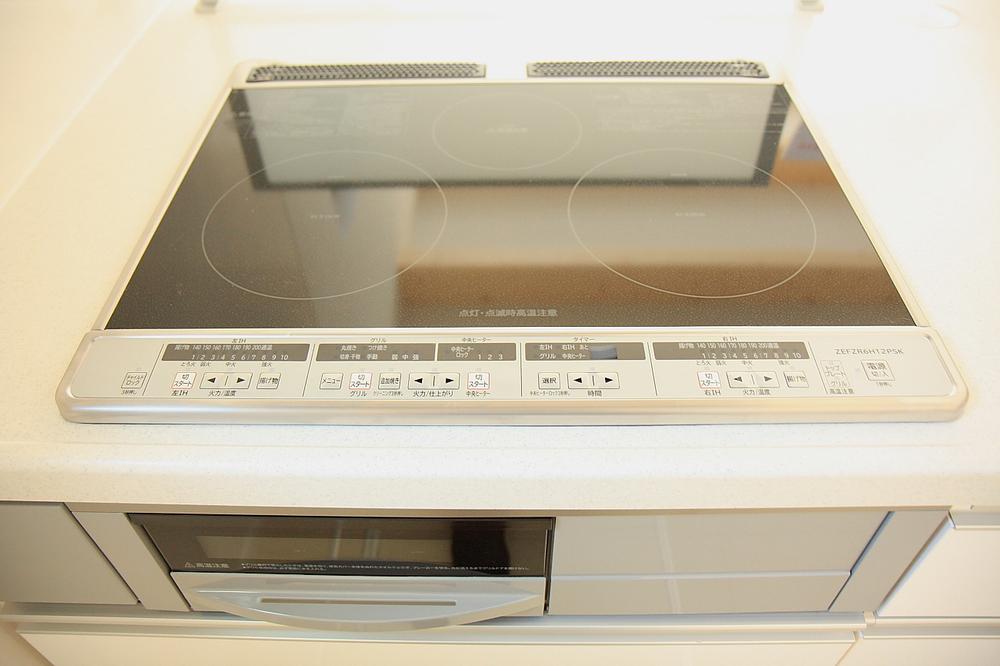 Same construction company construction cases: IH cooking heater
同建築会社施工例:IHクッキングヒーター
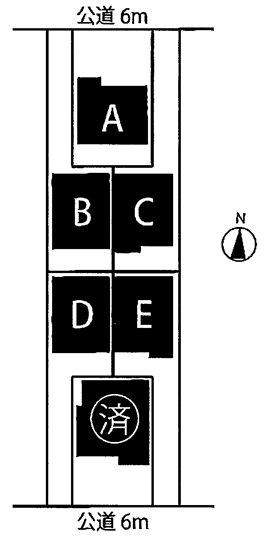 The entire compartment Figure
全体区画図
Otherその他 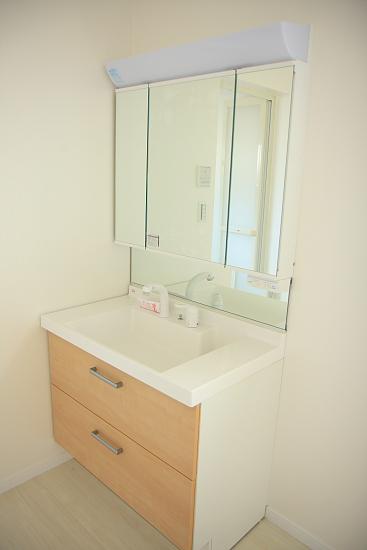 Same construction company construction cases: vanity
同建築会社施工例:洗面化粧台
Floor plan間取り図 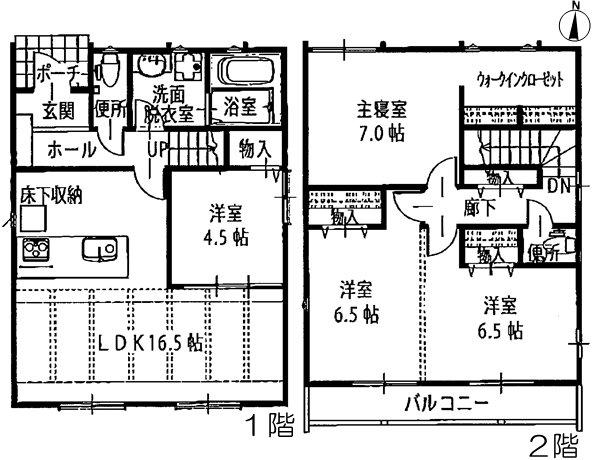 (B Building), Price 35,900,000 yen, 4LDK, Land area 126.24 sq m , Building area 99.78 sq m
(B棟)、価格3590万円、4LDK、土地面積126.24m2、建物面積99.78m2
Otherその他 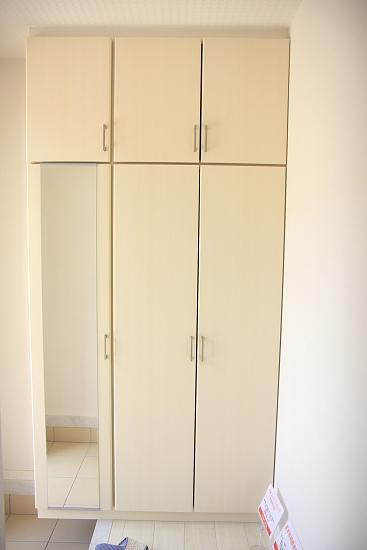 Same construction company construction cases: entrance storage
同建築会社施工例:玄関収納
Floor plan間取り図 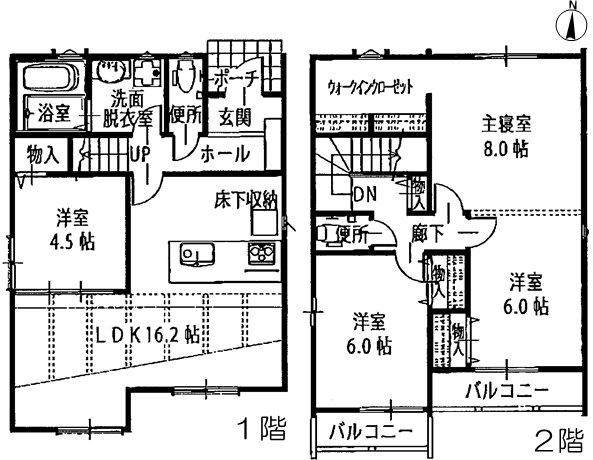 (C Building), Price 34,900,000 yen, 4LDK, Land area 126.24 sq m , Building area 98.96 sq m
(C棟)、価格3490万円、4LDK、土地面積126.24m2、建物面積98.96m2
Otherその他 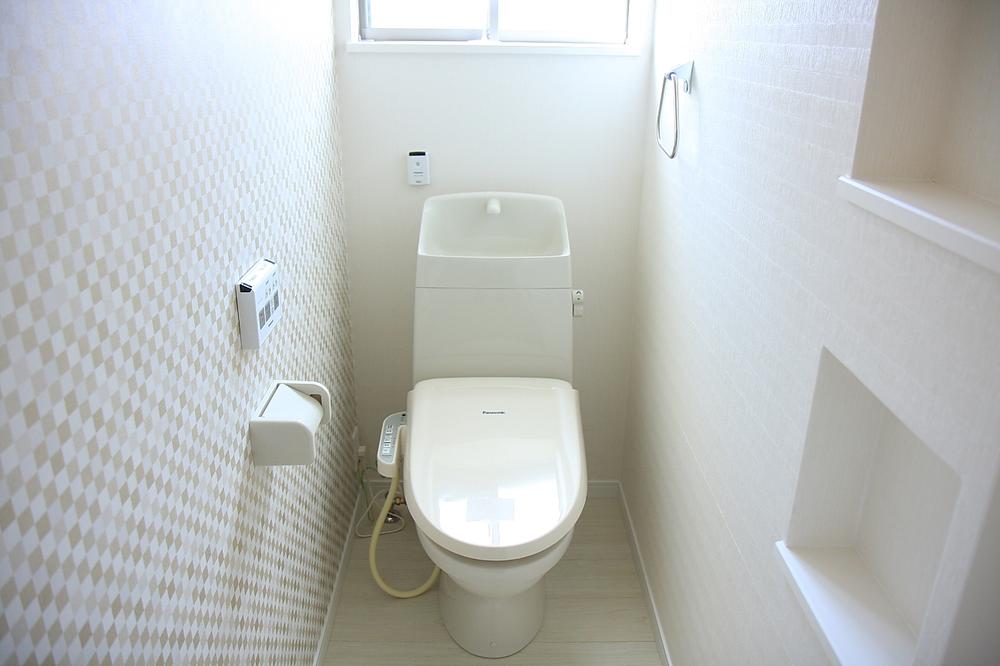 Same construction company construction cases: toilet
同建築会社施工例:トイレ
Floor plan間取り図 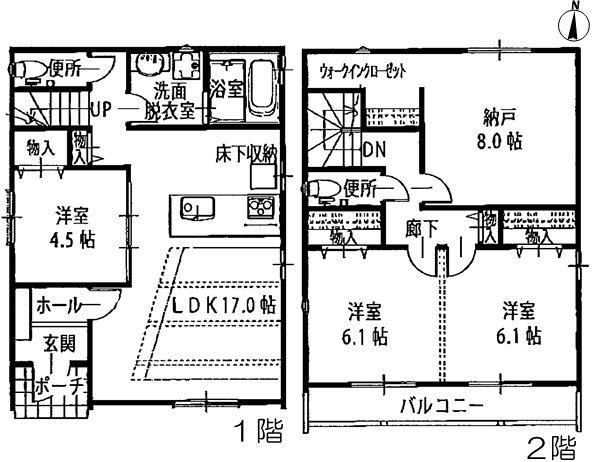 (D Building), Price 34,900,000 yen, 3LDK+S, Land area 126.1 sq m , Building area 99.78 sq m
(D棟)、価格3490万円、3LDK+S、土地面積126.1m2、建物面積99.78m2
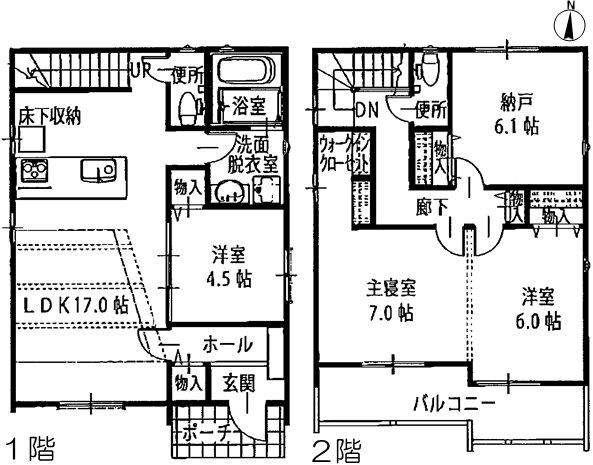 (E Building), Price 33,900,000 yen, 3LDK+S, Land area 126.38 sq m , Building area 99.79 sq m
(E棟)、価格3390万円、3LDK+S、土地面積126.38m2、建物面積99.79m2
Location
|















