New Homes » Tokai » Aichi Prefecture » Nagoya Kita-ku
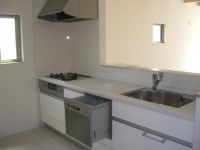 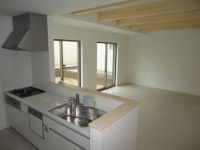
| | Nagoya, Aichi Prefecture, Kita-ku, 愛知県名古屋市北区 |
| City Bus "Kusunokiajima" walk 6 minutes 市バス「楠味鋺」歩6分 |
| Parking two Allowed, System kitchen, Bathroom Dryer, LDK15 tatami mats or more, Washbasin with shower, Face-to-face kitchen, Toilet 2 places, 2-story, Underfloor Storage, The window in the bathroom, TV monitor interphone, All room 駐車2台可、システムキッチン、浴室乾燥機、LDK15畳以上、シャワー付洗面台、対面式キッチン、トイレ2ヶ所、2階建、床下収納、浴室に窓、TVモニタ付インターホン、全居室 |
| Parking two Allowed, System kitchen, Bathroom Dryer, LDK15 tatami mats or more, Washbasin with shower, Face-to-face kitchen, Toilet 2 places, 2-story, Underfloor Storage, The window in the bathroom, TV monitor interphone, All living room flooring, Dish washing dryer, Walk-in closet, Water filter 駐車2台可、システムキッチン、浴室乾燥機、LDK15畳以上、シャワー付洗面台、対面式キッチン、トイレ2ヶ所、2階建、床下収納、浴室に窓、TVモニタ付インターホン、全居室フローリング、食器洗乾燥機、ウォークインクロゼット、浄水器 |
Features pickup 特徴ピックアップ | | Parking two Allowed / System kitchen / Bathroom Dryer / LDK15 tatami mats or more / Washbasin with shower / Face-to-face kitchen / Toilet 2 places / 2-story / Underfloor Storage / The window in the bathroom / TV monitor interphone / All living room flooring / Dish washing dryer / Walk-in closet / Water filter 駐車2台可 /システムキッチン /浴室乾燥機 /LDK15畳以上 /シャワー付洗面台 /対面式キッチン /トイレ2ヶ所 /2階建 /床下収納 /浴室に窓 /TVモニタ付インターホン /全居室フローリング /食器洗乾燥機 /ウォークインクロゼット /浄水器 | Price 価格 | | 29,900,000 yen ~ 33,900,000 yen 2990万円 ~ 3390万円 | Floor plan 間取り | | 4LDK 4LDK | Units sold 販売戸数 | | 6 units 6戸 | Total units 総戸数 | | 6 units 6戸 | Land area 土地面積 | | 99.37 sq m ~ 130.52 sq m (registration) 99.37m2 ~ 130.52m2(登記) | Building area 建物面積 | | 98.54 sq m ~ 99.78 sq m (registration) 98.54m2 ~ 99.78m2(登記) | Completion date 完成時期(築年月) | | December 2013 schedule 2013年12月予定 | Address 住所 | | Nagoya, Aichi Prefecture, Kita-ku, Nakaajima 1 愛知県名古屋市北区中味鋺1 | Traffic 交通 | | City Bus "Kusunokiajima" walk 6 minutes 市バス「楠味鋺」歩6分 | Related links 関連リンク | | [Related Sites of this company] 【この会社の関連サイト】 | Person in charge 担当者より | | Personnel Masanori Sugita first, Please let your voice customers! After receiving all, I will be happy to help you looking for properties along the customer's wish. Please leave feel free to salesman of anything speak chubby boxer! 担当者杉田真教まず、お客さまのお声を聞かせてください!すべて受け止めてから、お客様のご希望に添った物件探しのお手伝いをさせていただきます。気軽に何でも話せるぽっちゃりボクサーの営業マンにお任せください! | Contact お問い合せ先 | | TEL: 0800-603-1921 [Toll free] mobile phone ・ Also available from PHS
Caller ID is not notified
Please contact the "saw SUUMO (Sumo)"
If it does not lead, If the real estate company TEL:0800-603-1921【通話料無料】携帯電話・PHSからもご利用いただけます
発信者番号は通知されません
「SUUMO(スーモ)を見た」と問い合わせください
つながらない方、不動産会社の方は
| Time residents 入居時期 | | Consultation 相談 | Land of the right form 土地の権利形態 | | Ownership 所有権 | Use district 用途地域 | | Two mid-high 2種中高 | Overview and notices その他概要・特記事項 | | Contact: Masanori Sugita, Building confirmation number: 01693 ~ 担当者:杉田真教、建築確認番号:01693 ~ | Company profile 会社概要 | | <Mediation> Governor of Aichi Prefecture (5) Article 016880 No. Trek Group Co., Ltd., Toa housing Kasugai store Yubinbango486-0927 Kasugai City, Aichi Prefecture Kashiwai cho 3-10 <仲介>愛知県知事(5)第016880号トレックグループ(株)トーアハウジング春日井店〒486-0927 愛知県春日井市柏井町3-10 |
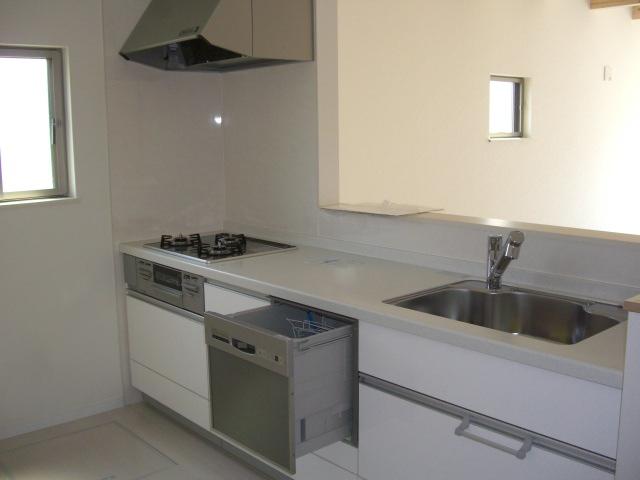 Same specifications photo (kitchen)
同仕様写真(キッチン)
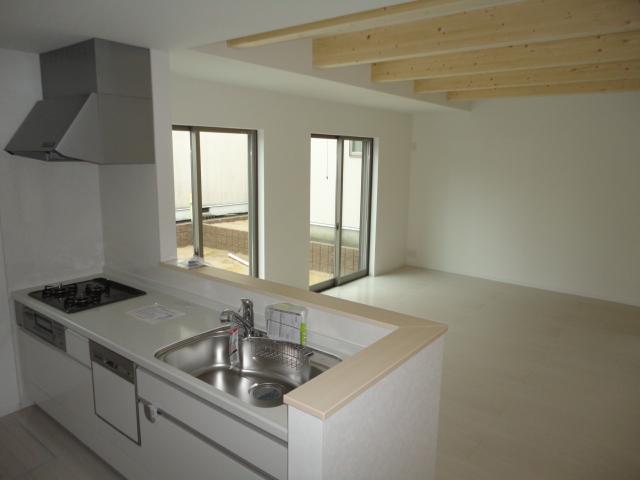 Same specifications photos (living)
同仕様写真(リビング)
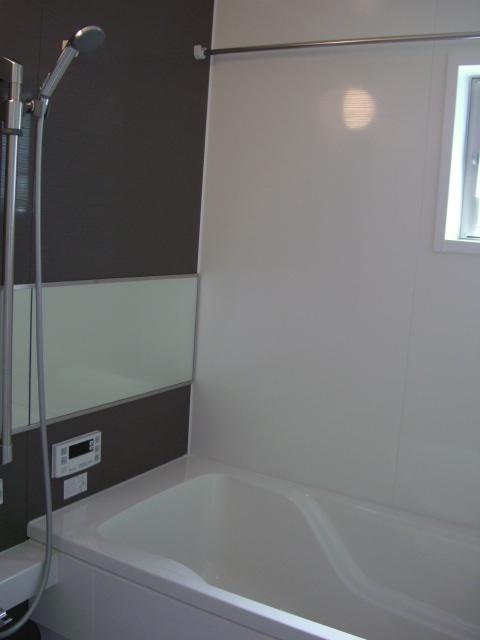 Same specifications photo (bathroom)
同仕様写真(浴室)
Floor plan間取り図 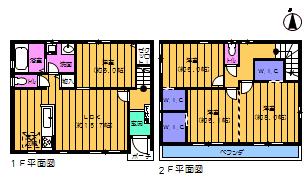 (A Building), Price 30,900,000 yen, 4LDK, Land area 128.04 sq m , Building area 99.68 sq m
(A棟)、価格3090万円、4LDK、土地面積128.04m2、建物面積99.68m2
Rendering (appearance)完成予想図(外観) 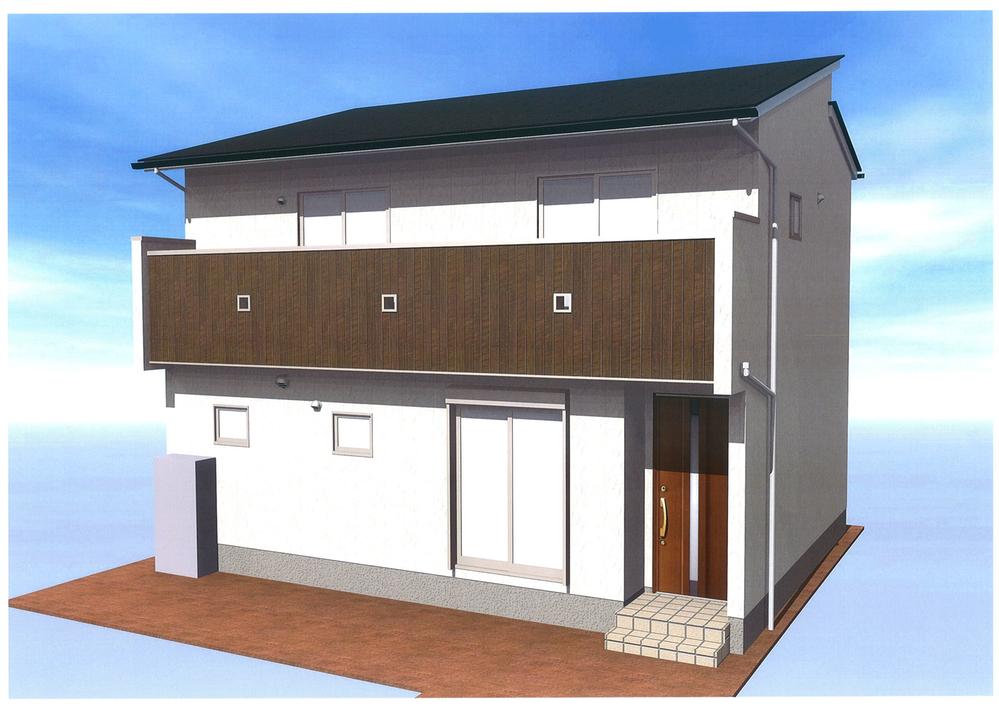 (A building) Rendering
(A棟)完成予想図
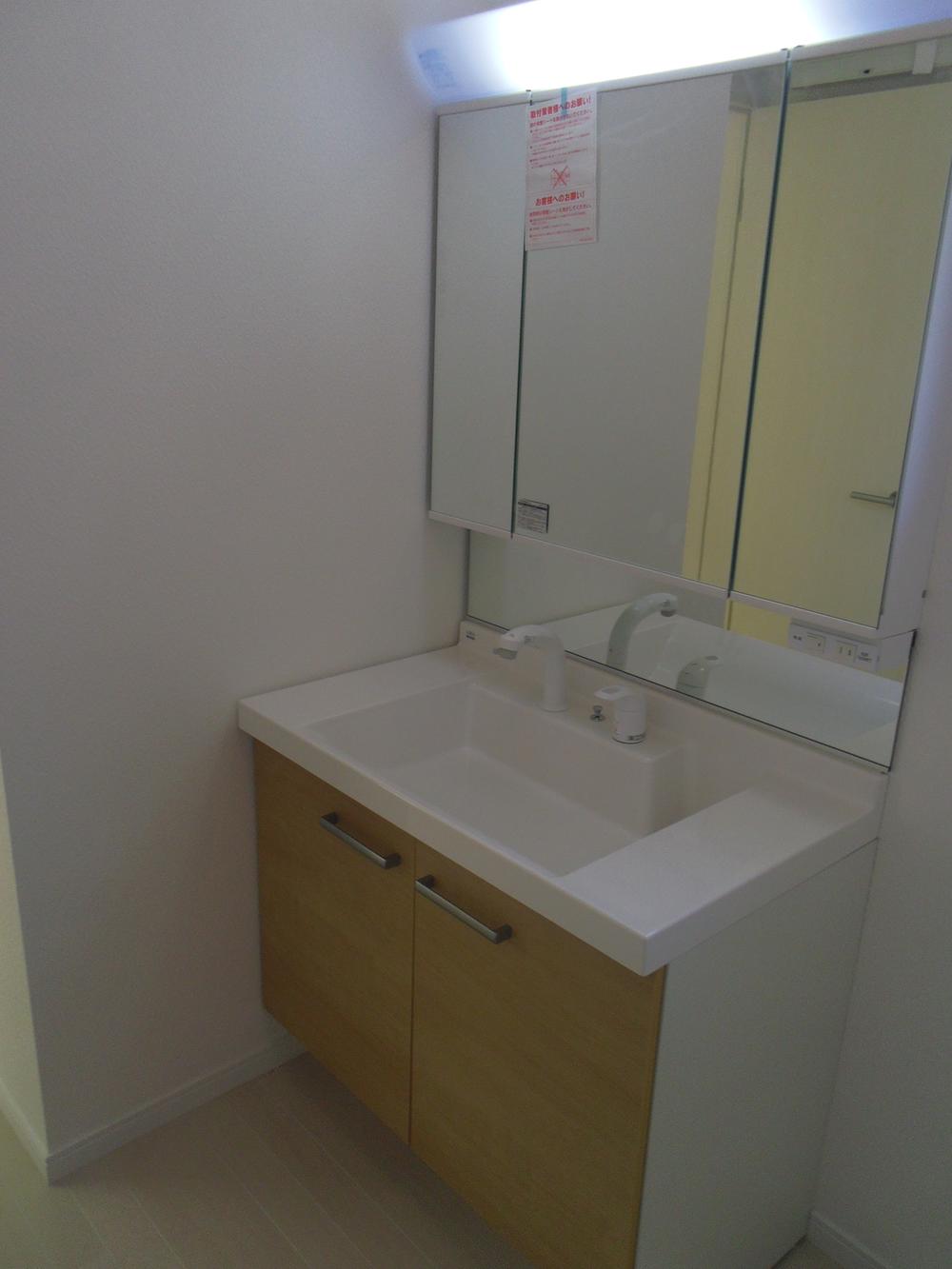 Same specifications photos (Other introspection)
同仕様写真(その他内観)
Floor plan間取り図 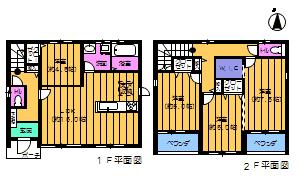 (B Building), Price 29,900,000 yen, 4LDK, Land area 128.03 sq m , Building area 99.78 sq m
(B棟)、価格2990万円、4LDK、土地面積128.03m2、建物面積99.78m2
Rendering (appearance)完成予想図(外観) 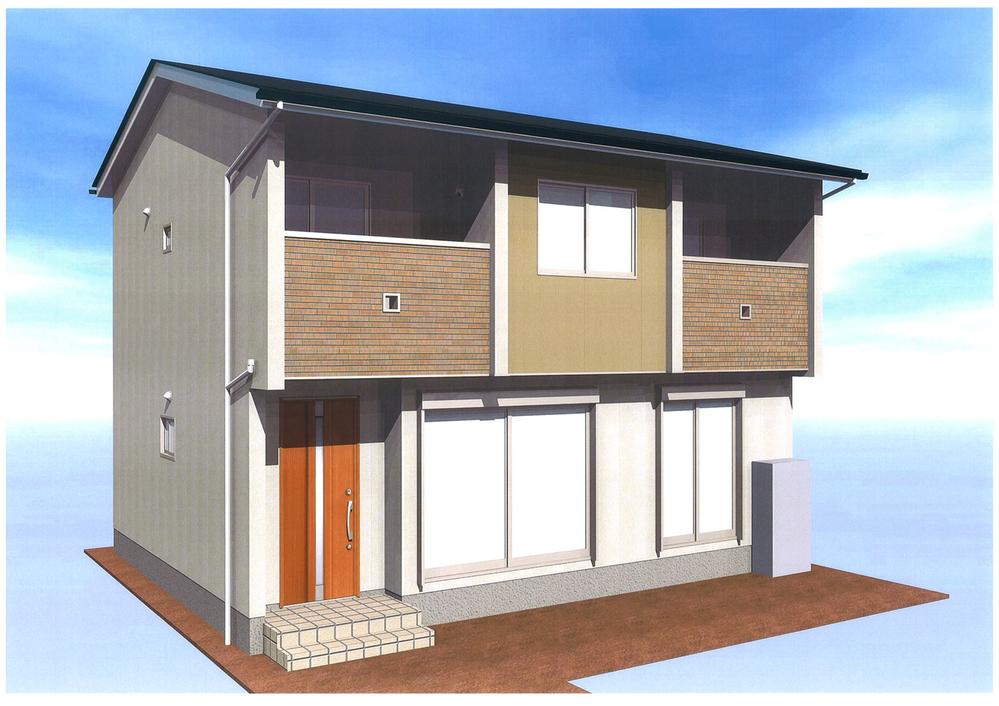 (B Building) Rendering
(B棟)完成予想図
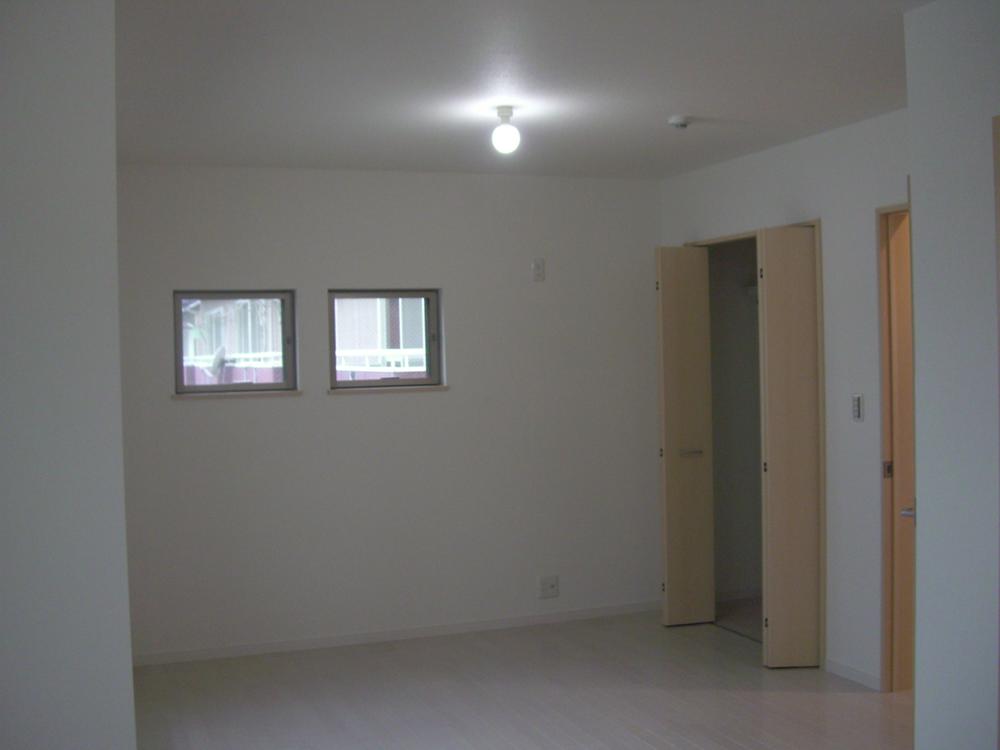 Same specifications photos (Other introspection)
同仕様写真(その他内観)
Floor plan間取り図 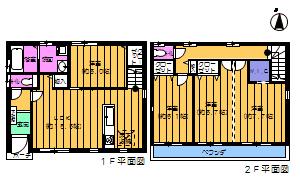 (C Building), Price 31,900,000 yen, 4LDK, Land area 130.52 sq m , Building area 99.37 sq m
(C棟)、価格3190万円、4LDK、土地面積130.52m2、建物面積99.37m2
Rendering (appearance)完成予想図(外観) 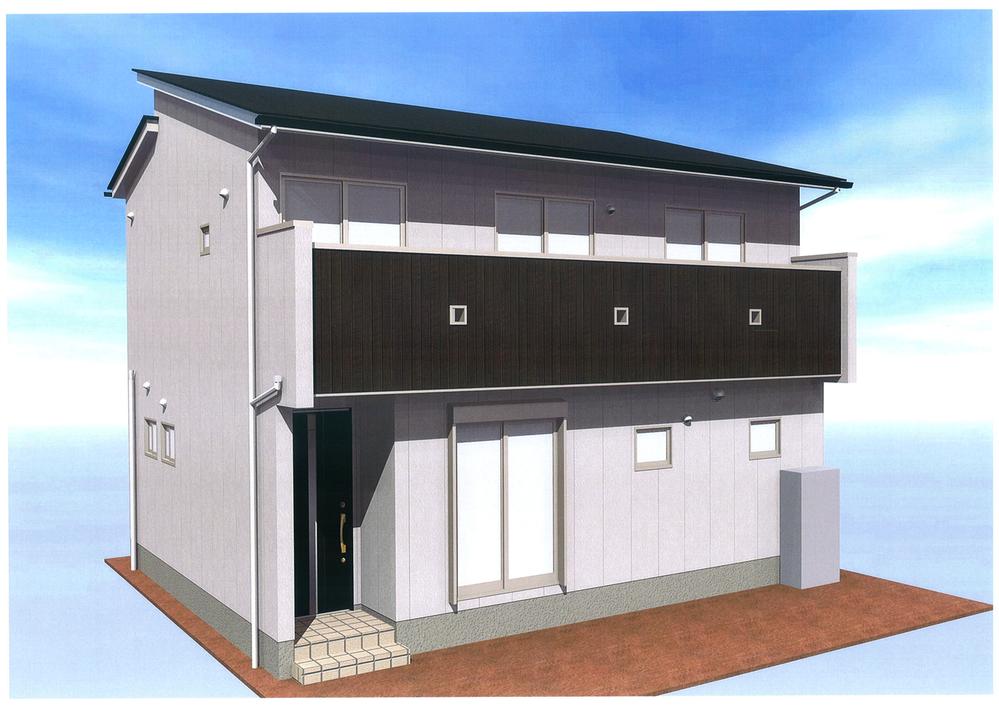 (C Building) Rendering
(C棟)完成予想図
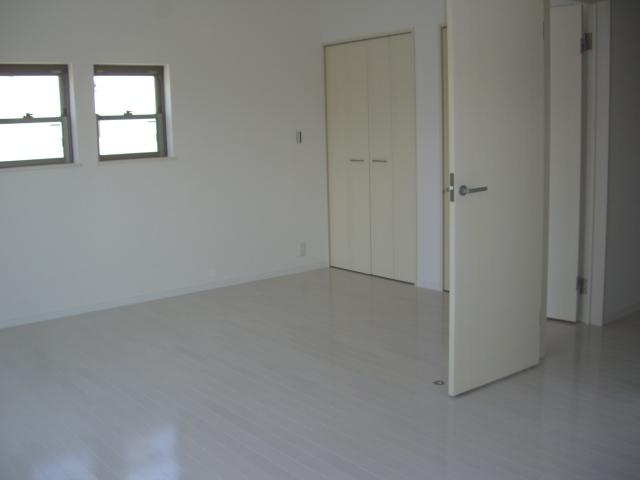 Same specifications photos (Other introspection)
同仕様写真(その他内観)
Floor plan間取り図 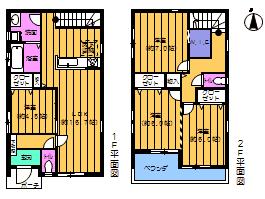 (D Building), Price 33,900,000 yen, 4LDK, Land area 100 sq m , Building area 98.54 sq m
(D棟)、価格3390万円、4LDK、土地面積100m2、建物面積98.54m2
Rendering (appearance)完成予想図(外観) 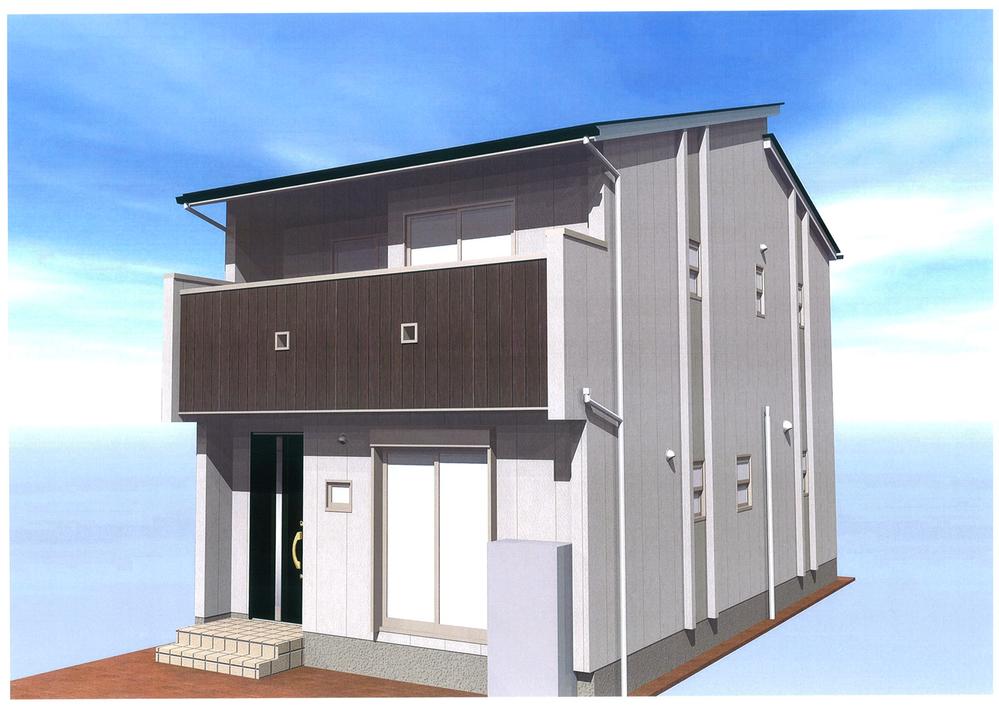 (D Building) Rendering
(D棟)完成予想図
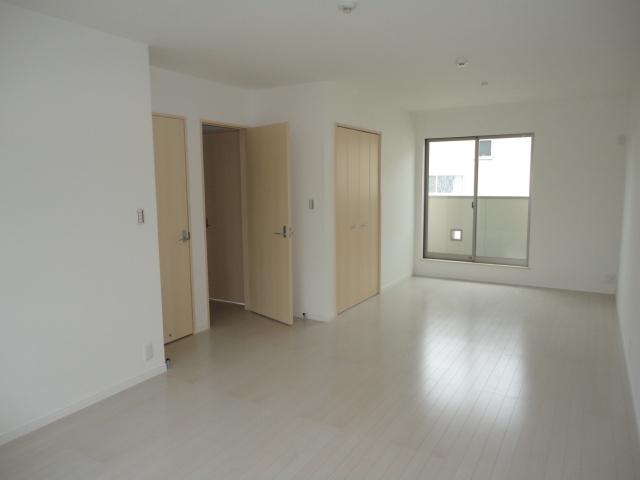 Same specifications photos (Other introspection)
同仕様写真(その他内観)
Floor plan間取り図 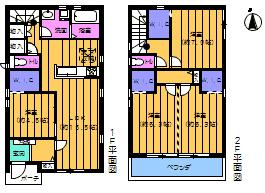 (E Building), Price 33,900,000 yen, 4LDK, Land area 100 sq m , Building area 98.54 sq m
(E棟)、価格3390万円、4LDK、土地面積100m2、建物面積98.54m2
Rendering (appearance)完成予想図(外観) 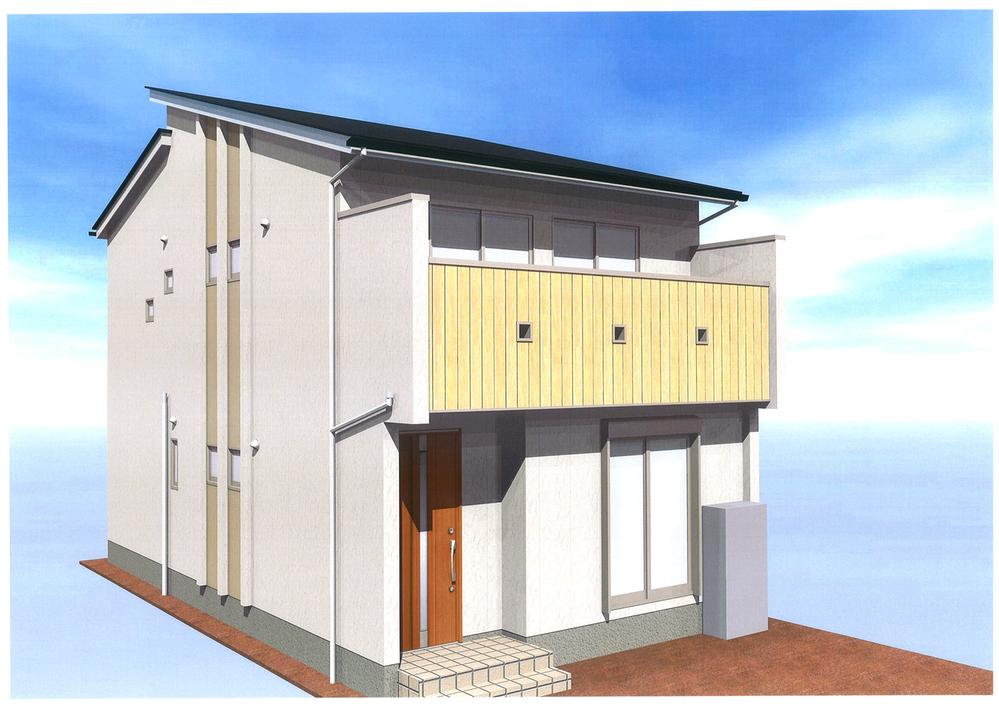 (E Building) Rendering
(E棟)完成予想図
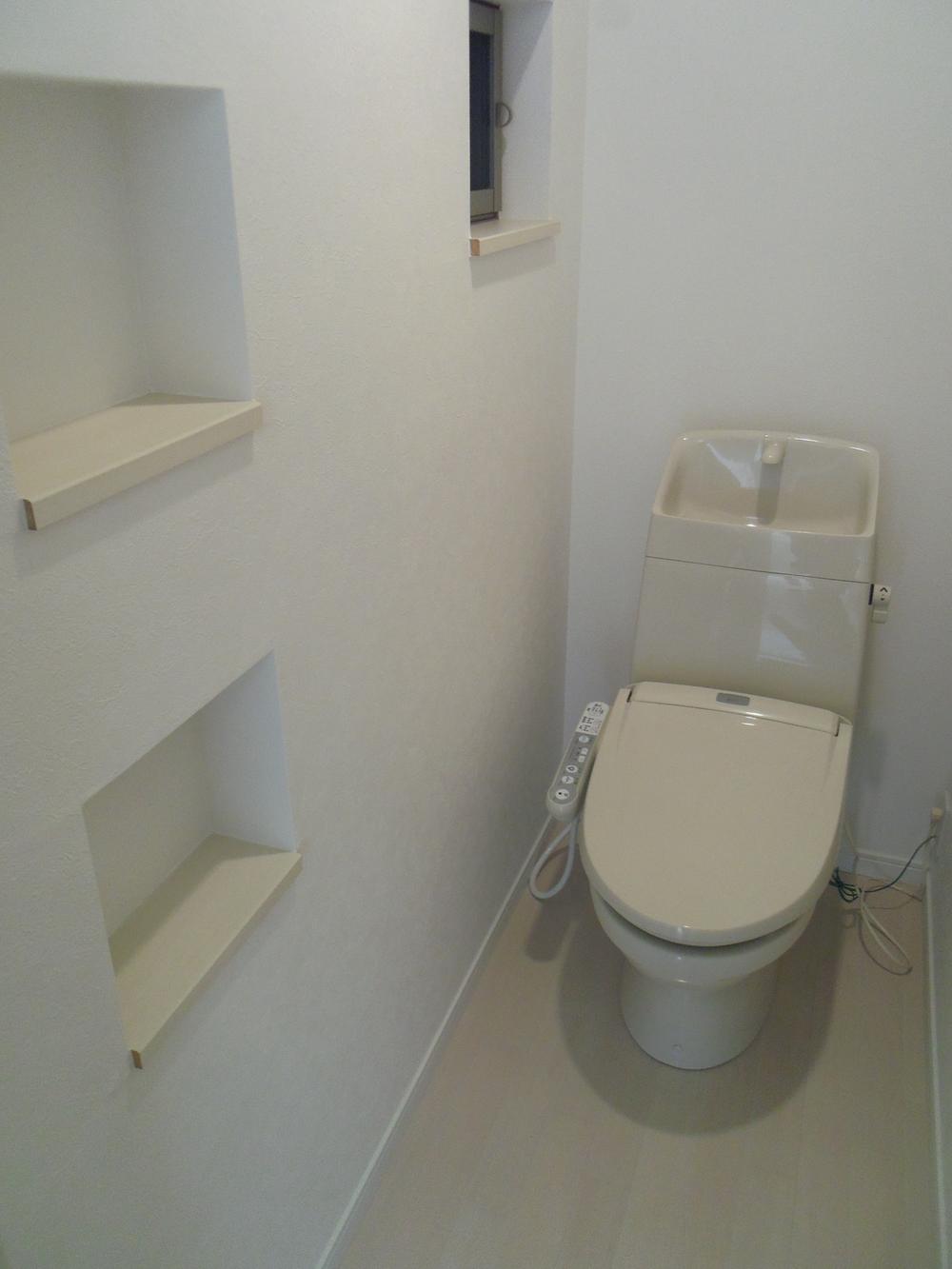 Same specifications photos (Other introspection)
同仕様写真(その他内観)
Floor plan間取り図 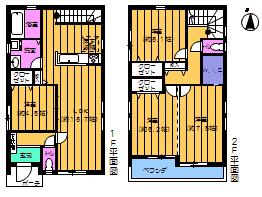 (F Building), Price 33,900,000 yen, 4LDK, Land area 100 sq m , Building area 99.78 sq m
(F棟)、価格3390万円、4LDK、土地面積100m2、建物面積99.78m2
Rendering (appearance)完成予想図(外観) 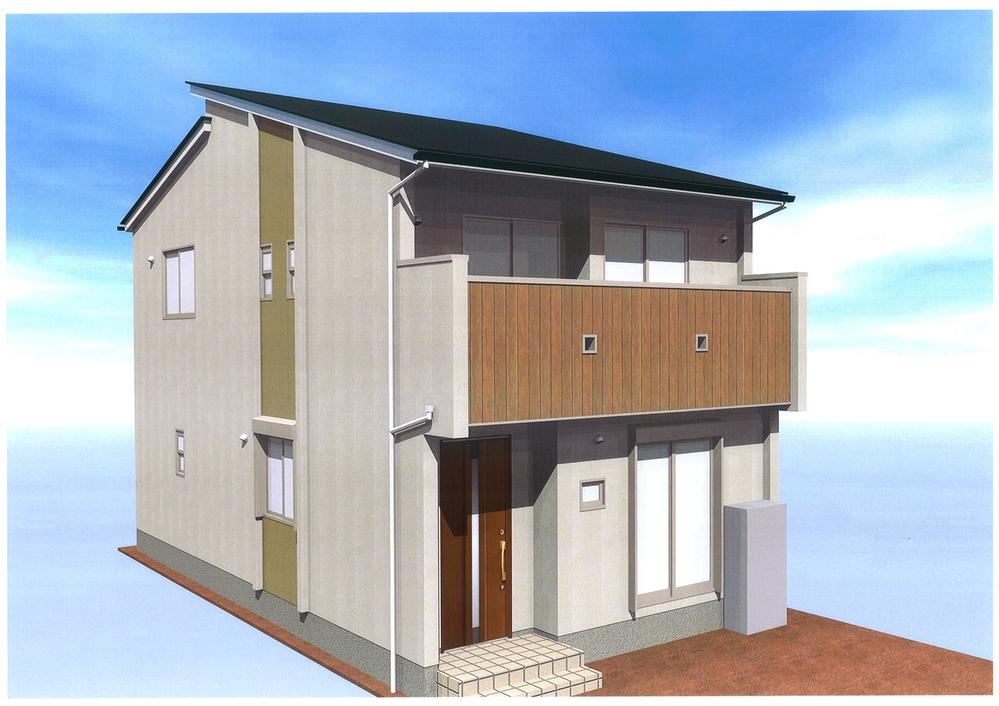 (F Building) Rendering
(F棟)完成予想図
Location
|





















