New Homes » Tokai » Aichi Prefecture » Nagoya Kita-ku
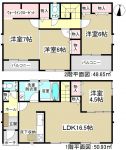 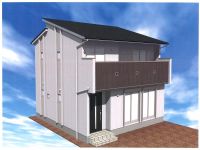
| | Nagoya, Aichi Prefecture, Kita-ku, 愛知県名古屋市北区 |
| City Bus "Kusunoki Third Street" walk 4 minutes 市バス「楠三丁目」歩4分 |
| Please feel free to contact us in the model house guidance accepted [TEL: 0800-603-6333] Junior high school near! Wood modern designer house with all building WIC! It is life convenient environment. モデルハウス案内受付中お気軽にお問合わせください【TEL:0800-603-6333】中学校近く!全棟WIC付きのウッドモダンのデザイナーズハウス!生活至便な環境です。 |
| "Peripheral" camphor tree until the elementary school 1080m, Kusunoki 629m until junior high school, Piago 421m to taste 鋺店, Kusunoki smile 281m to nursery school 《周辺》楠小学校まで1080m、楠中学校まで629m、 ピアゴ味鋺店まで421m、くすのきほほえみ保育園まで281m |
Features pickup 特徴ピックアップ | | Corresponding to the flat-35S / Parking two Allowed / Energy-saving water heaters / Super close / Facing south / System kitchen / Bathroom Dryer / All room storage / Siemens south road / LDK15 tatami mats or more / Or more before road 6m / Washbasin with shower / Face-to-face kitchen / 3 face lighting / Toilet 2 places / Bathroom 1 tsubo or more / 2-story / South balcony / Double-glazing / Warm water washing toilet seat / Underfloor Storage / The window in the bathroom / TV monitor interphone / All living room flooring / Dish washing dryer / Walk-in closet / Or more ceiling height 2.5m / Water filter / Living stairs フラット35Sに対応 /駐車2台可 /省エネ給湯器 /スーパーが近い /南向き /システムキッチン /浴室乾燥機 /全居室収納 /南側道路面す /LDK15畳以上 /前道6m以上 /シャワー付洗面台 /対面式キッチン /3面採光 /トイレ2ヶ所 /浴室1坪以上 /2階建 /南面バルコニー /複層ガラス /温水洗浄便座 /床下収納 /浴室に窓 /TVモニタ付インターホン /全居室フローリング /食器洗乾燥機 /ウォークインクロゼット /天井高2.5m以上 /浄水器 /リビング階段 | Event information イベント情報 | | ◆ Model guidance in accepting ◆ In advance, please contact ◆モデル案内受付中◆事前にご連絡下さい | Price 価格 | | 33,900,000 yen ~ 35,900,000 yen 3390万円 ~ 3590万円 | Floor plan 間取り | | 3LDK + S (storeroom) ・ 4LDK 3LDK+S(納戸)・4LDK | Units sold 販売戸数 | | 3 units 3戸 | Total units 総戸数 | | 3 units 3戸 | Land area 土地面積 | | 120 sq m ・ 146.35 sq m 120m2・146.35m2 | Building area 建物面積 | | 99.58 sq m ~ 99.79 sq m 99.58m2 ~ 99.79m2 | Driveway burden-road 私道負担・道路 | | Contact surface on the public roads of the south width 7m 南側幅員7mの公道に接面 | Completion date 完成時期(築年月) | | March 2014 schedule 2014年3月予定 | Address 住所 | | Nagoya, Aichi Prefecture, Kita-ku, camphor tree 4-1211 No. 1 愛知県名古屋市北区楠4-1211番1他 | Traffic 交通 | | City Bus "Kusunoki Third Street" walk 4 minutes 市バス「楠三丁目」歩4分 | Related links 関連リンク | | [Related Sites of this company] 【この会社の関連サイト】 | Person in charge 担当者より | | The person in charge Ono Hiroshi age: the knowledge of the 40's loan there is a self-confidence, Anything please consult. 担当者小野 博志年齢:40代融資に関する知識には自信があります、何でもご相談ください。 | Contact お問い合せ先 | | TEL: 0800-603-6333 [Toll free] mobile phone ・ Also available from PHS
Caller ID is not notified
Please contact the "saw SUUMO (Sumo)"
If it does not lead, If the real estate company TEL:0800-603-6333【通話料無料】携帯電話・PHSからもご利用いただけます
発信者番号は通知されません
「SUUMO(スーモ)を見た」と問い合わせください
つながらない方、不動産会社の方は
| Building coverage, floor area ratio 建ぺい率・容積率 | | Building coverage: 60%, Volume ratio: 200% 建ぺい率:60%、容積率:200% | Time residents 入居時期 | | April 2014 schedule 2014年4月予定 | Land of the right form 土地の権利形態 | | Ownership 所有権 | Use district 用途地域 | | Two mid-high 2種中高 | Land category 地目 | | Rice field 田 | Other limitations その他制限事項 | | Regulations have by the Aviation Law, Quasi-fire zones, Advanced district 20m, Greening area, Specific urban river flood damage control method 航空法による規制有、準防火地域、高度地区20m、緑化地域、特定都市河川浸水被害対策法 | Overview and notices その他概要・特記事項 | | Contact: Ono Hiroshi, Building confirmation number: Aiken H25 building confirmation 02788 No. ~ 02790 No. 担当者:小野 博志、建築確認番号:愛建H25建築確認02788号 ~ 02790号 | Company profile 会社概要 | | <Mediation> Governor of Aichi Prefecture (2) No. 020175 (Corporation) Aichi Prefecture Building Lots and Buildings Transaction Business Association Tokai Real Estate Fair Trade Council member (Ltd.) Aidemu home Nagoya Nishiten Yubinbango452-0823 Nagoya, Aichi Prefecture, Nishi-ku, Ashihara-cho, 202 <仲介>愛知県知事(2)第020175号(公社)愛知県宅地建物取引業協会会員 東海不動産公正取引協議会加盟(株)アイデムホーム名古屋西店〒452-0823 愛知県名古屋市西区あし原町202 |
Floor plan間取り図 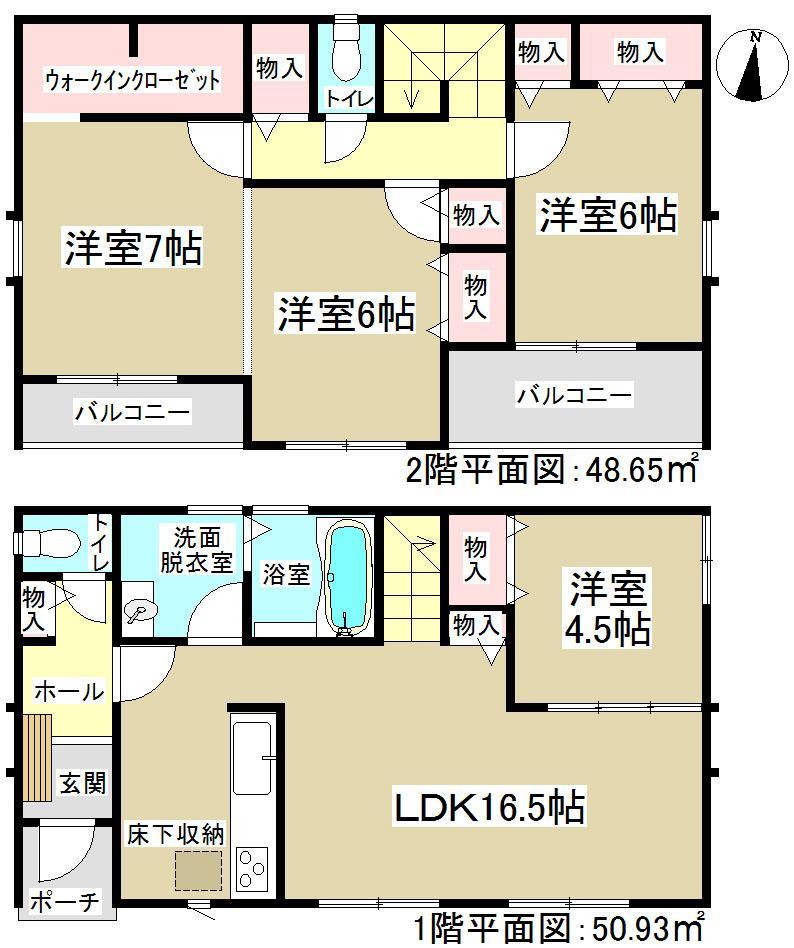 C Building Storage abundant walk-in closet with! Living staircase the family gathering is the LDK of charm. It has a two kaizen room facing south.
C号棟 収納豊富なウォークインクローゼット付き!家族が集うリビング階段が魅力のLDKです。2階全居室南向きとなっております。
Rendering (appearance)完成予想図(外観) 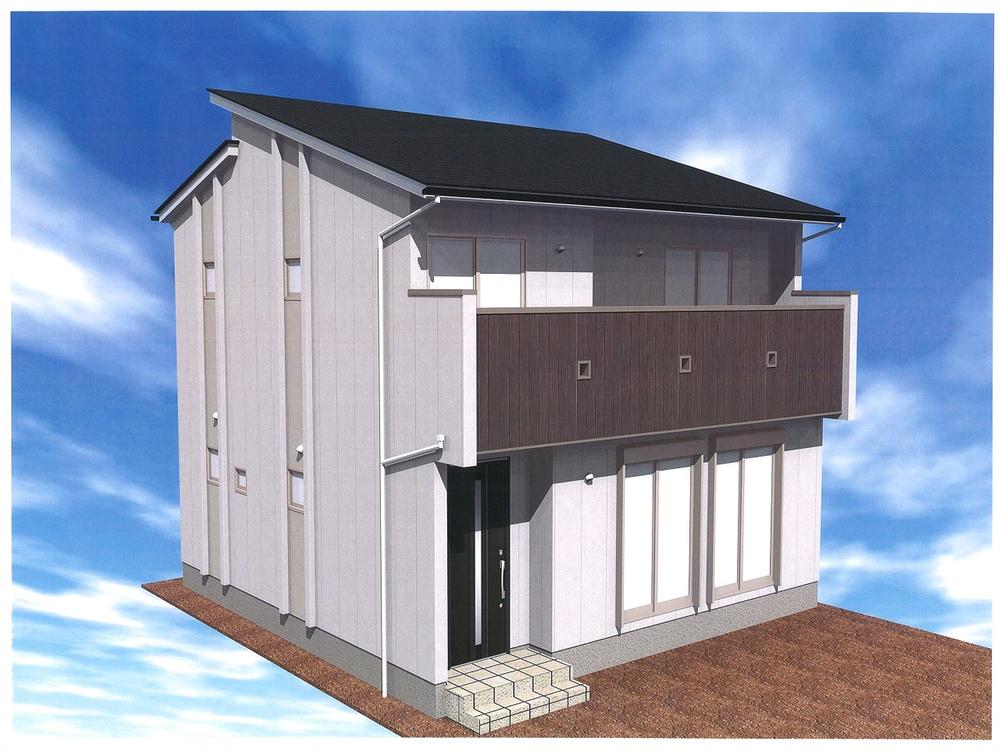 A Building facing south!
A号棟 南向き!
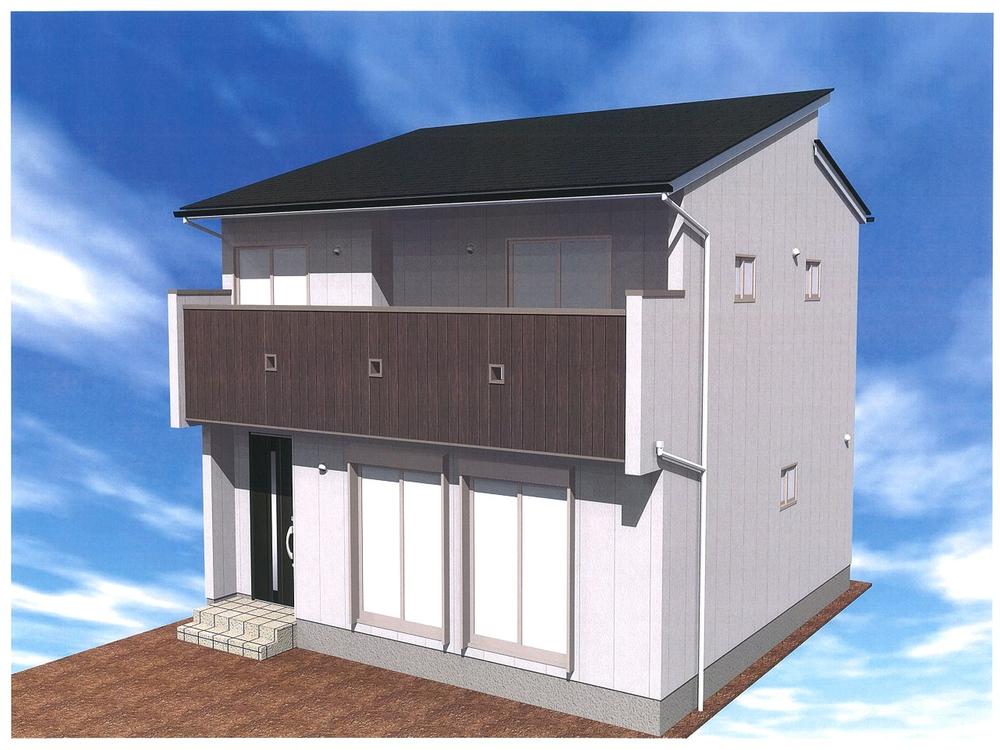 A Building facing south!
A号棟 南向き!
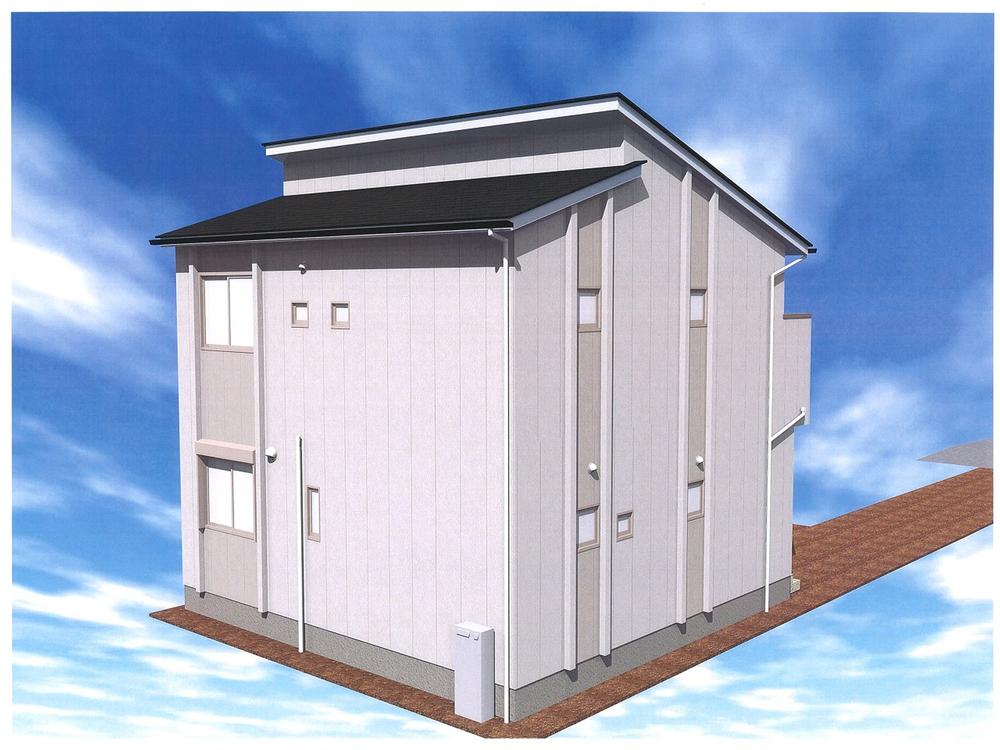 A Building front road spacious!
A号棟 前面道路広々!
Floor plan間取り図 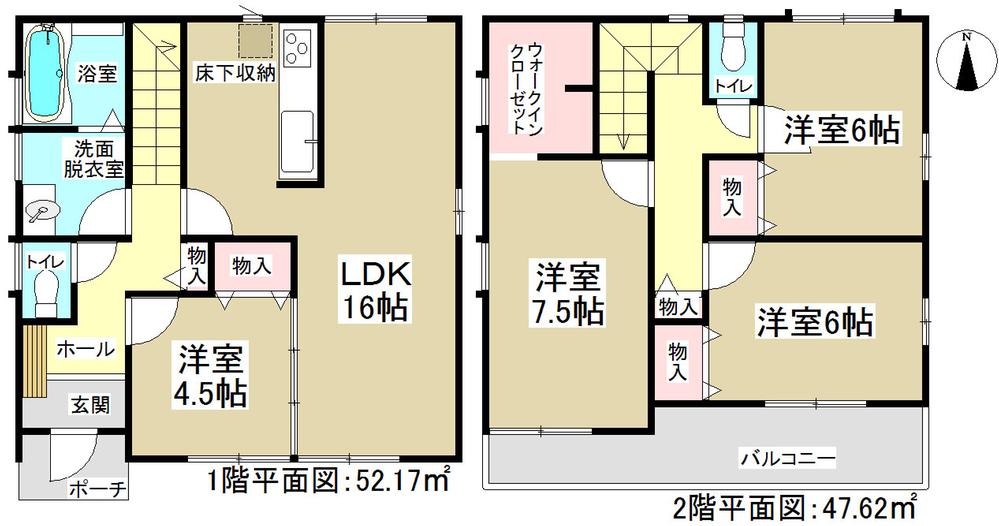 (A Building), Price 34,900,000 yen, 4LDK, Land area 146.35 sq m , Building area 99.79 sq m
(A号棟)、価格3490万円、4LDK、土地面積146.35m2、建物面積99.79m2
Rendering (appearance)完成予想図(外観) 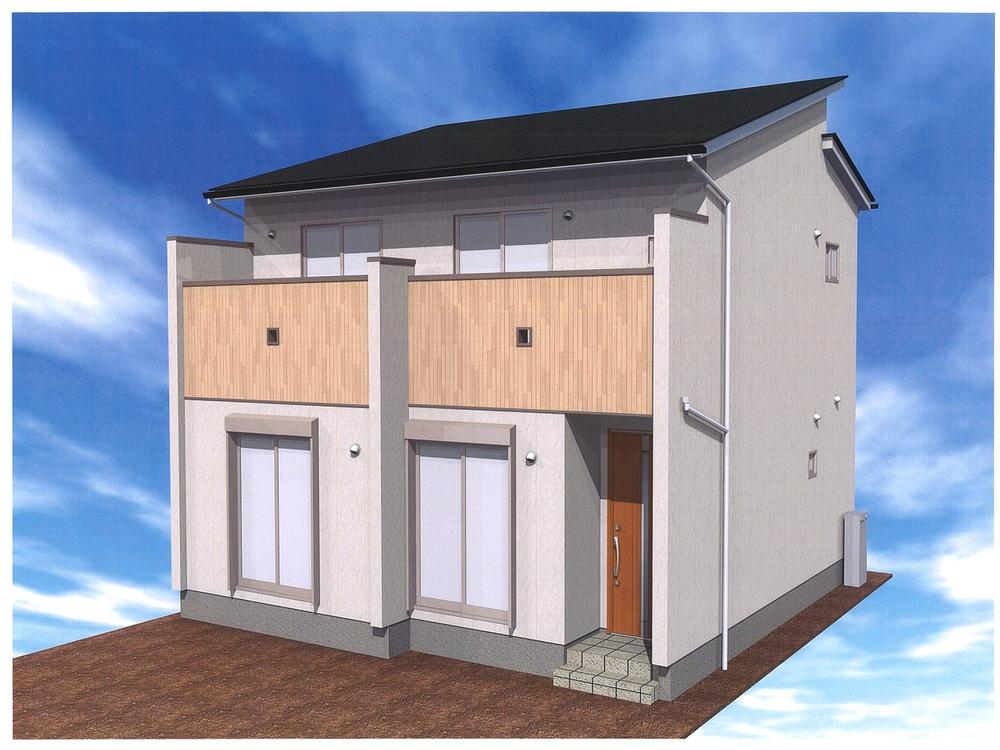 B Building facing south!
B号棟 南向き!
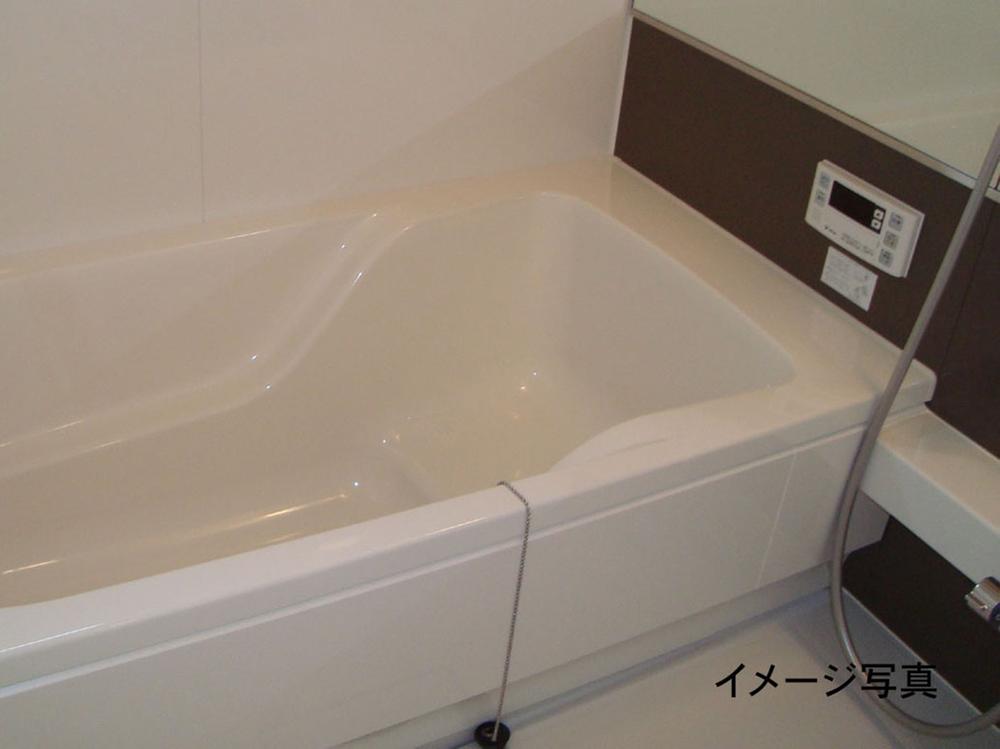 Same specifications photo (bathroom)
同仕様写真(浴室)
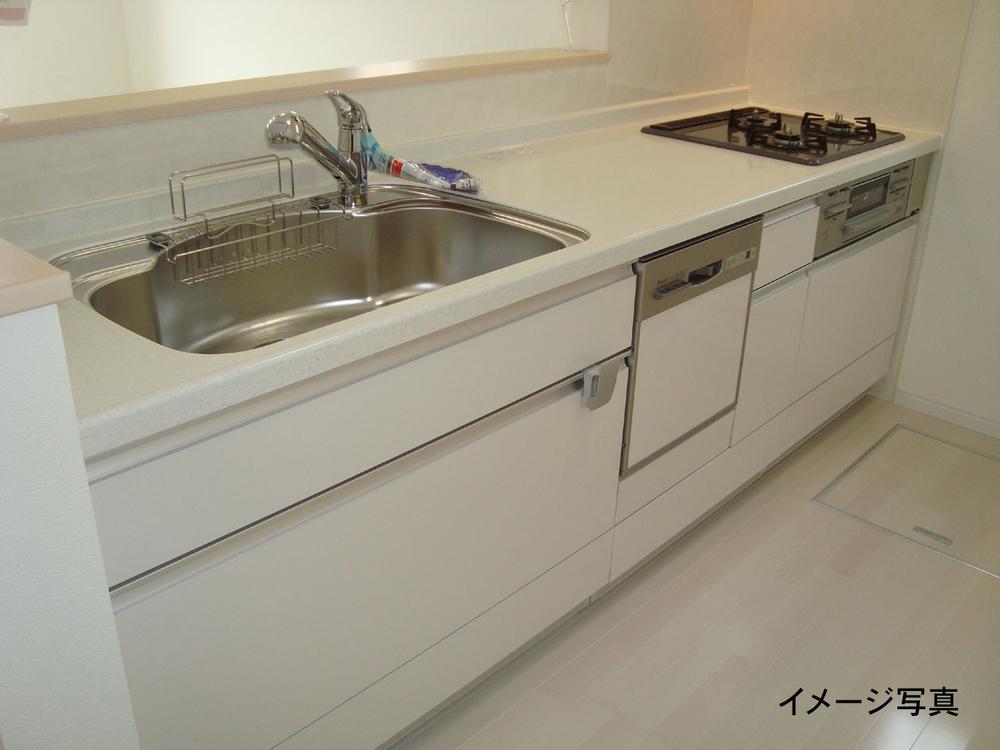 Same specifications photo (kitchen)
同仕様写真(キッチン)
Primary school小学校 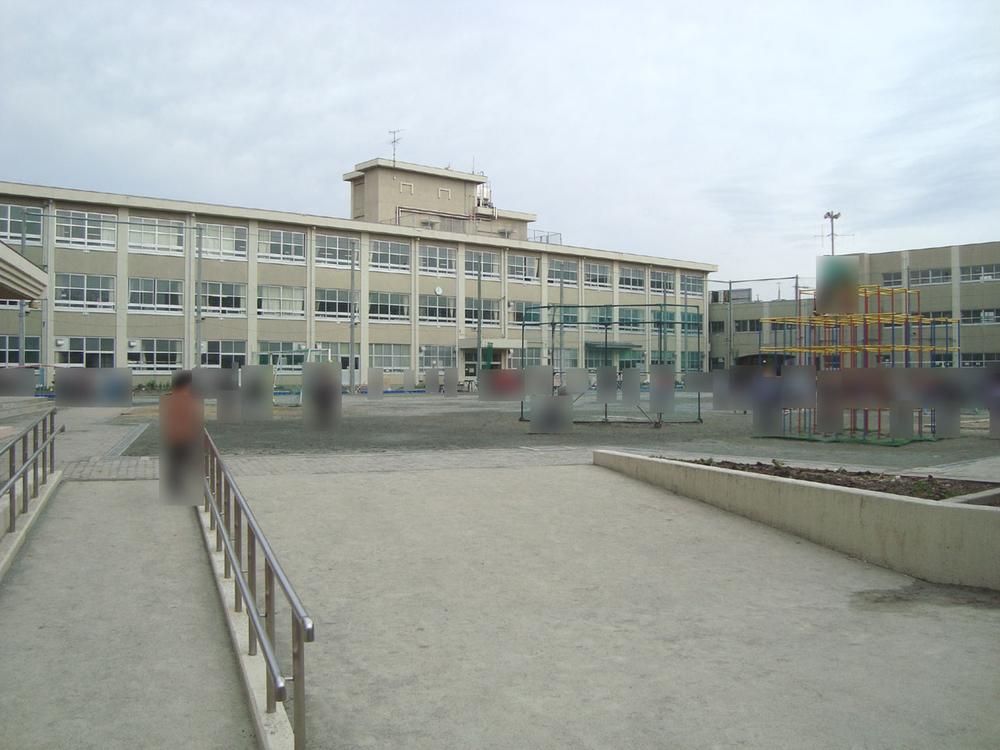 Kusunoki until elementary school 1080m
楠小学校まで1080m
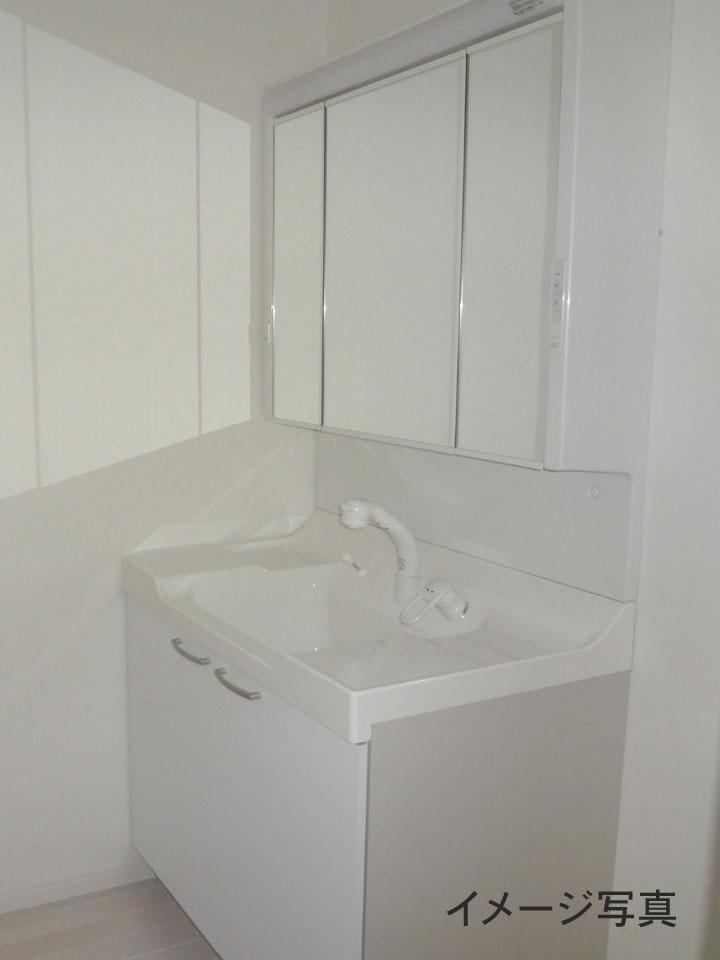 Same specifications photos (Other introspection)
同仕様写真(その他内観)
The entire compartment Figure全体区画図 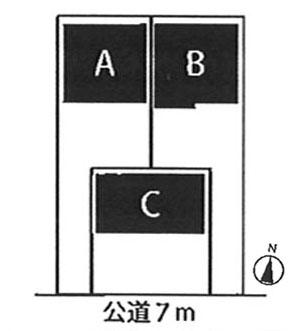 Front road spacious!
前面道路広々!
Floor plan間取り図 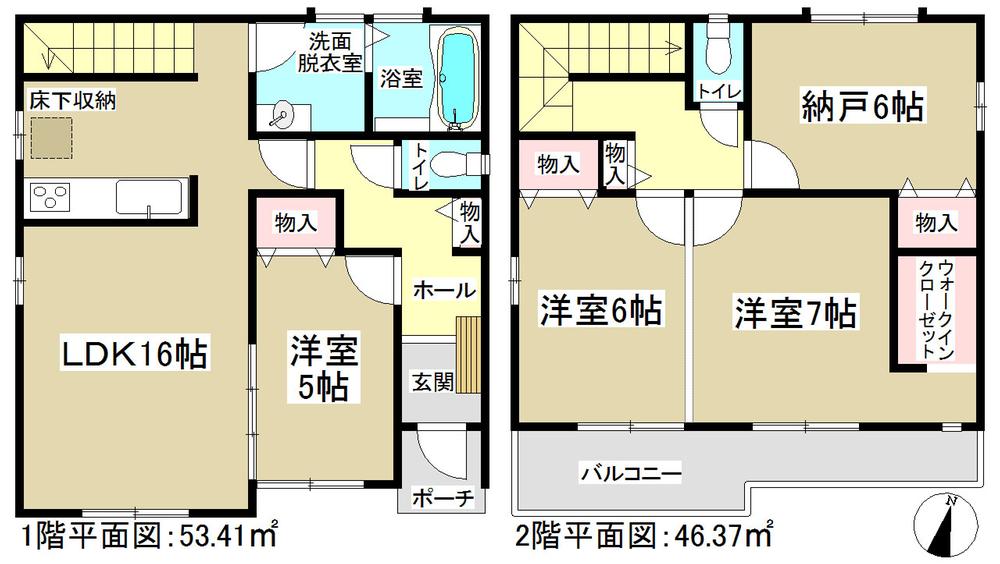 (B Building), Price 33,900,000 yen, 3LDK+S, Land area 146.35 sq m , Building area 99.78 sq m
(B号棟)、価格3390万円、3LDK+S、土地面積146.35m2、建物面積99.78m2
Rendering (appearance)完成予想図(外観) 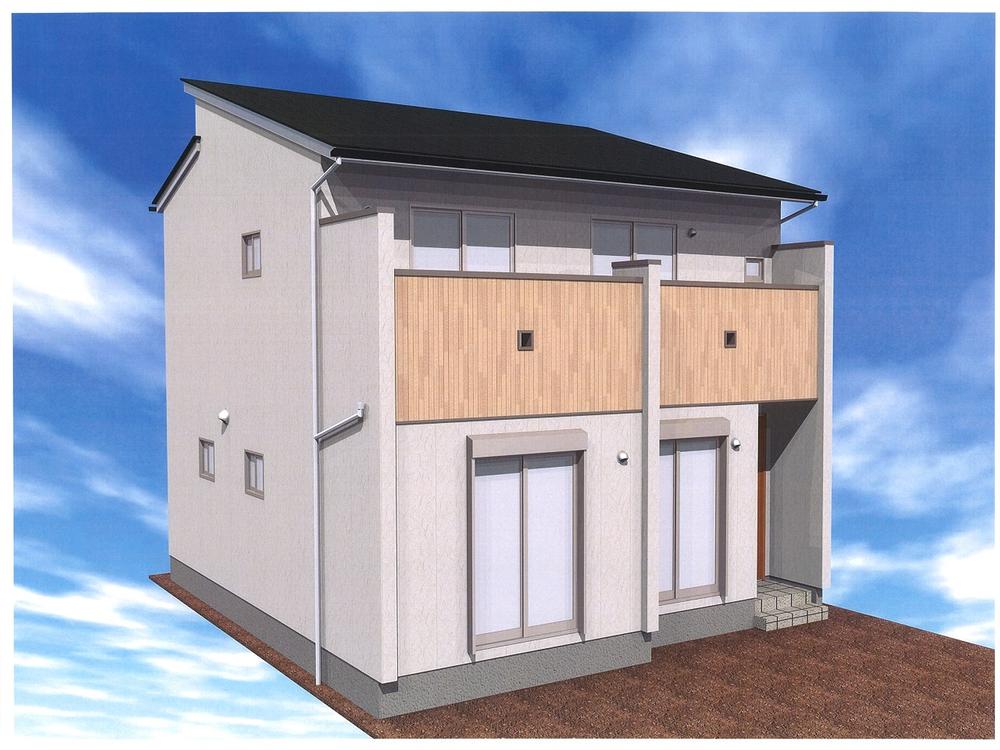 B Building facing south!
B号棟 南向き!
Junior high school中学校 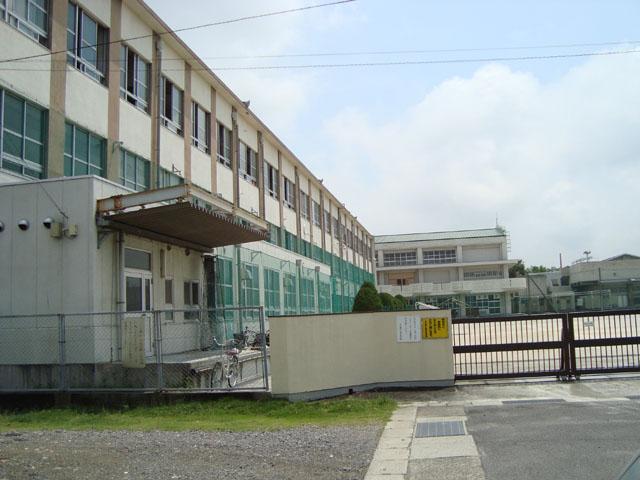 Kusunoki 629m until junior high school
楠中学校まで629m
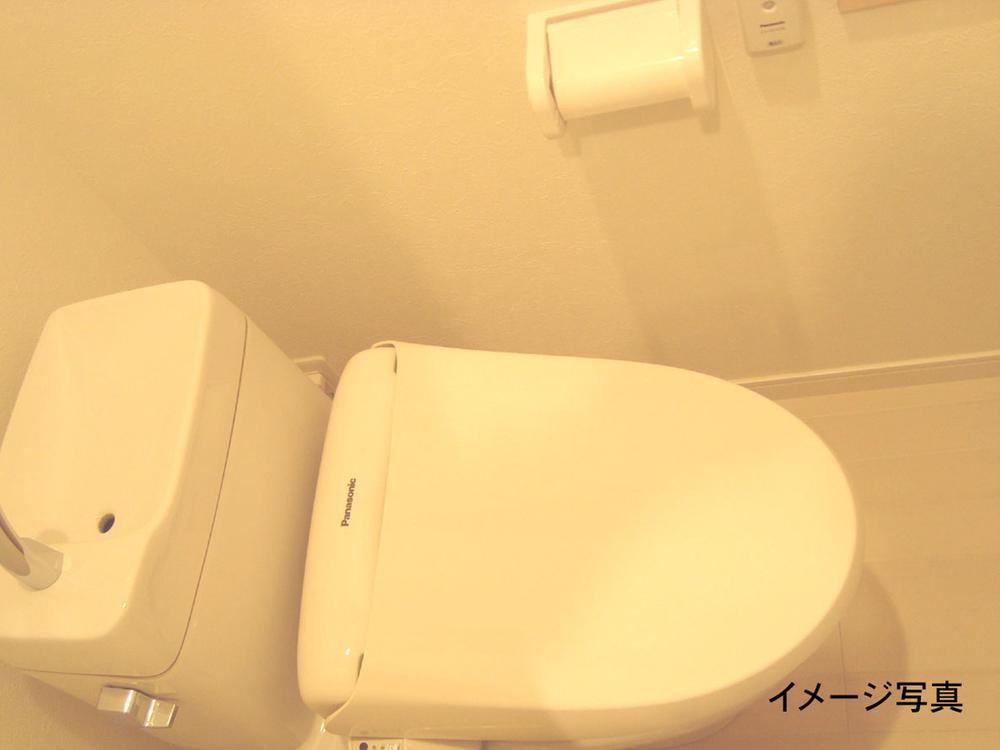 Same specifications photos (Other introspection)
同仕様写真(その他内観)
Floor plan間取り図 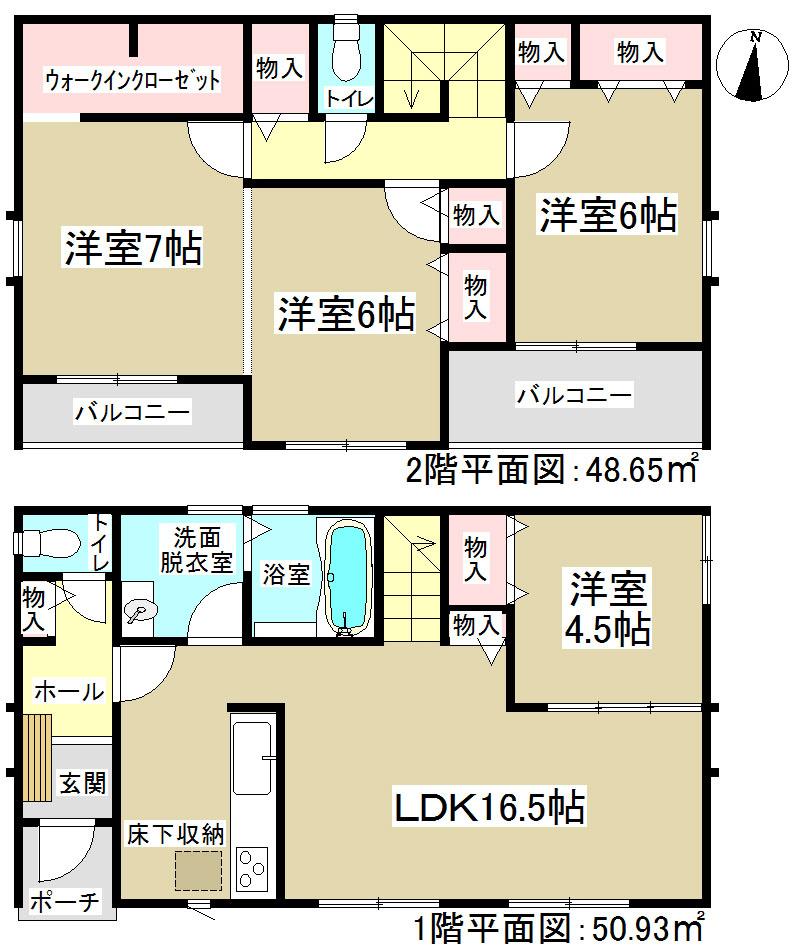 (C Building), Price 35,900,000 yen, 4LDK, Land area 120 sq m , Building area 99.58 sq m
(C号棟)、価格3590万円、4LDK、土地面積120m2、建物面積99.58m2
Rendering (appearance)完成予想図(外観) 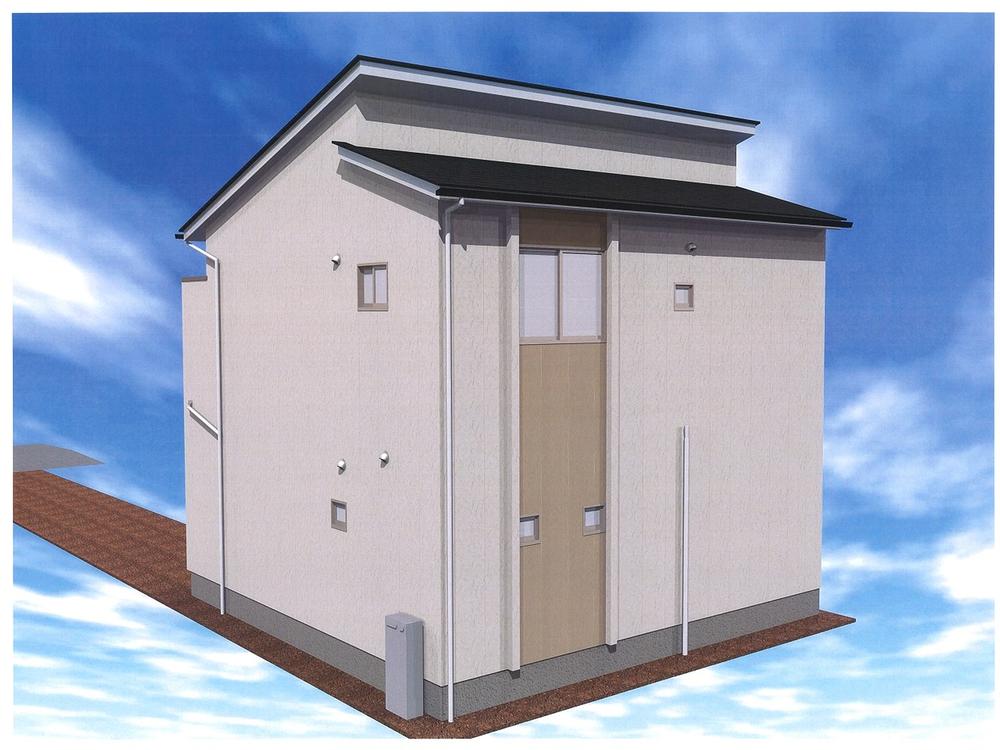 B Building front road spacious!
B号棟 前面道路広々!
Supermarketスーパー 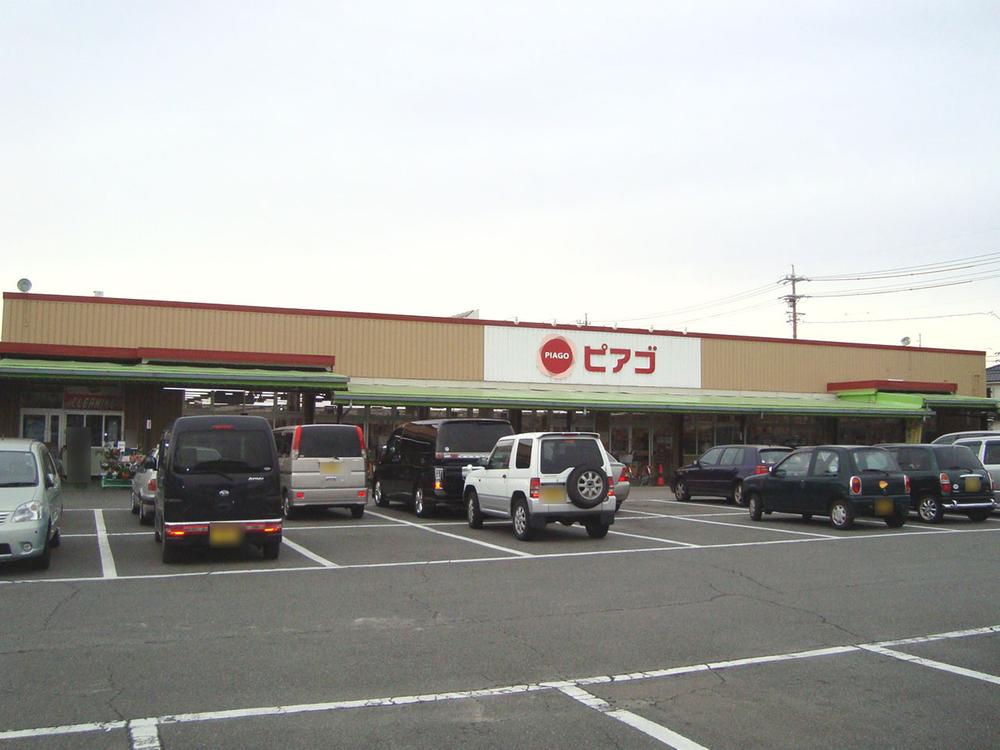 Piago 421m to taste 鋺店
ピアゴ味鋺店まで421m
Rendering (appearance)完成予想図(外観) 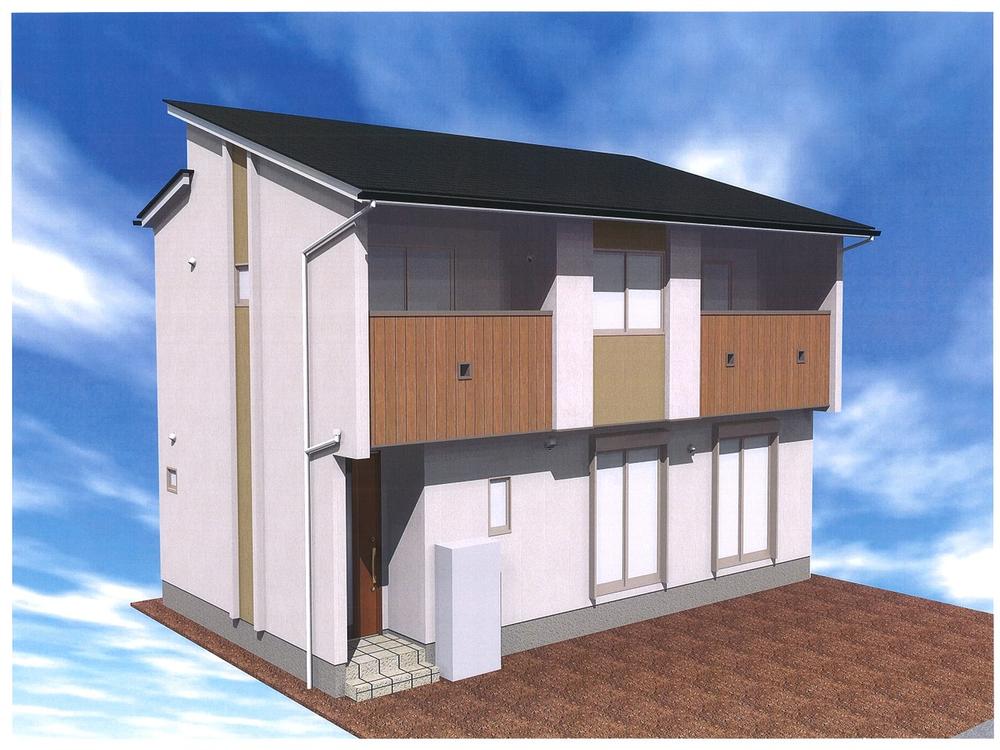 C Building facing south!
C号棟 南向き!
Government office役所 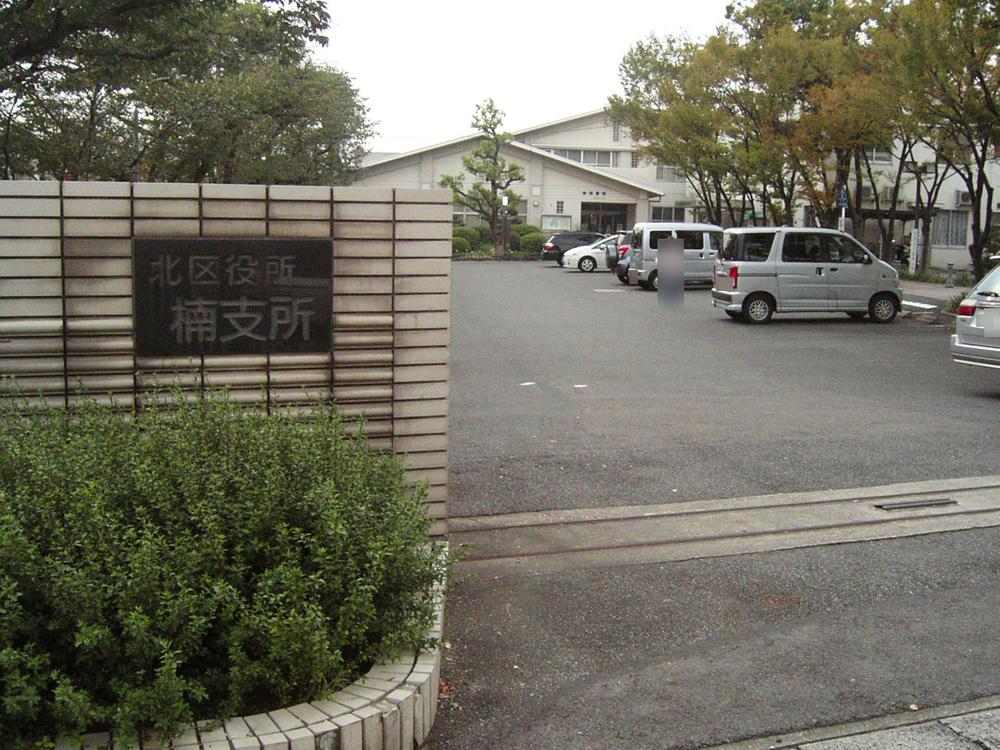 559m to the north ward camphor tree branch
北区役所楠支所まで559m
Rendering (appearance)完成予想図(外観) 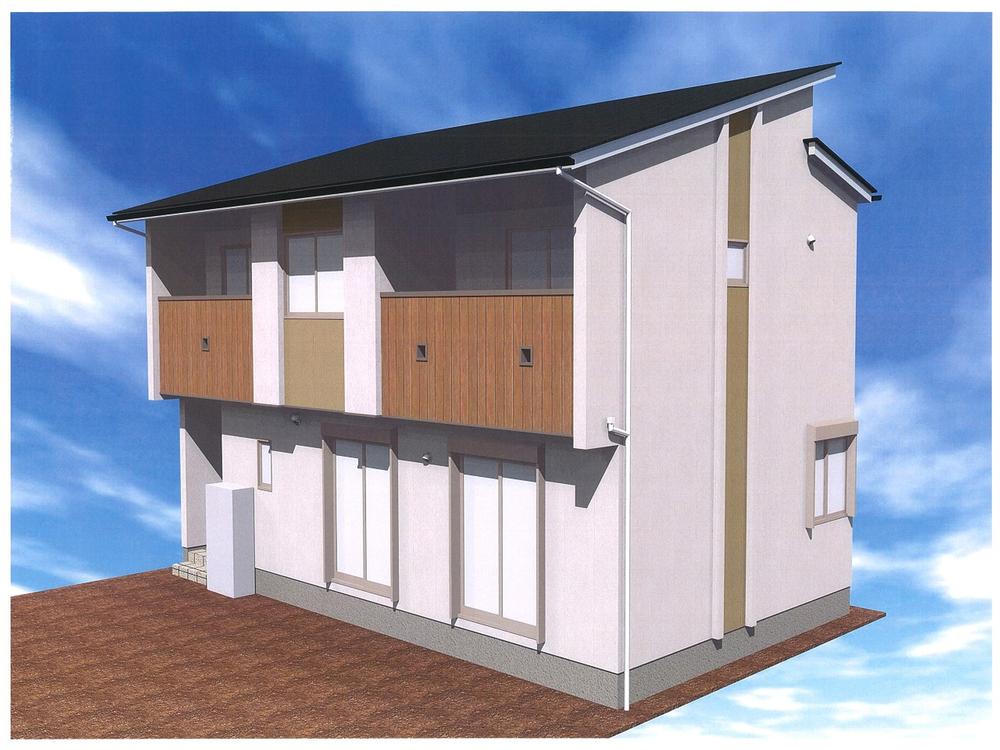 C Building facing south!
C号棟 南向き!
Kindergarten ・ Nursery幼稚園・保育園 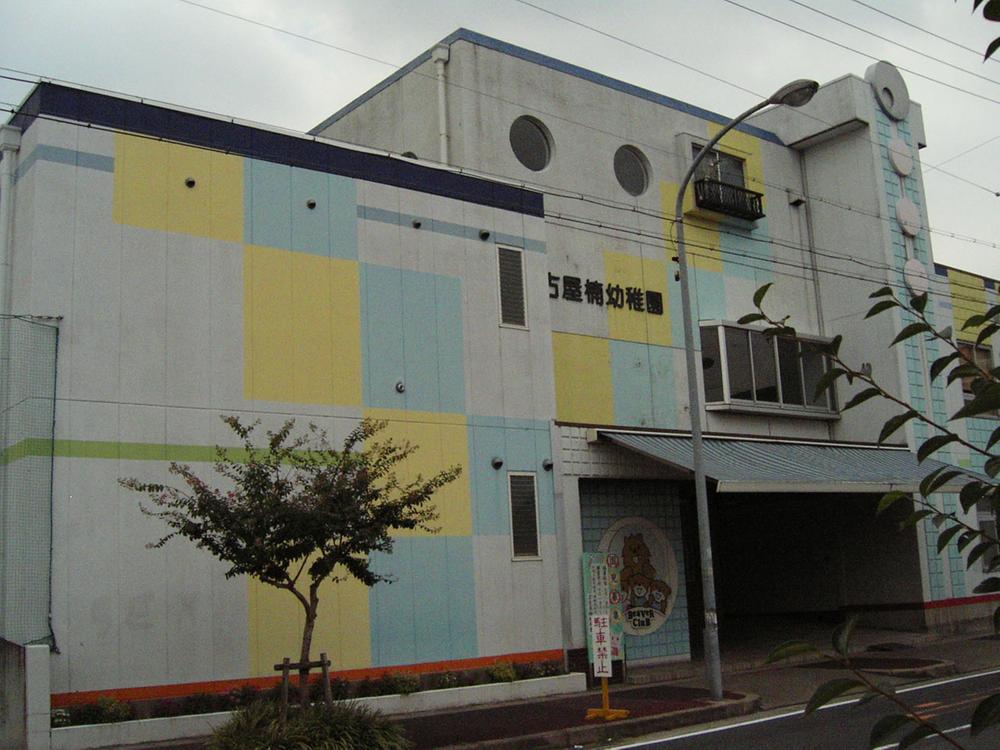 1070m to Nagoya Kusunoki kindergarten
名古屋楠幼稚園まで1070m
Location
|























