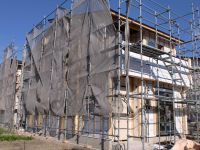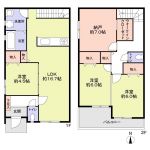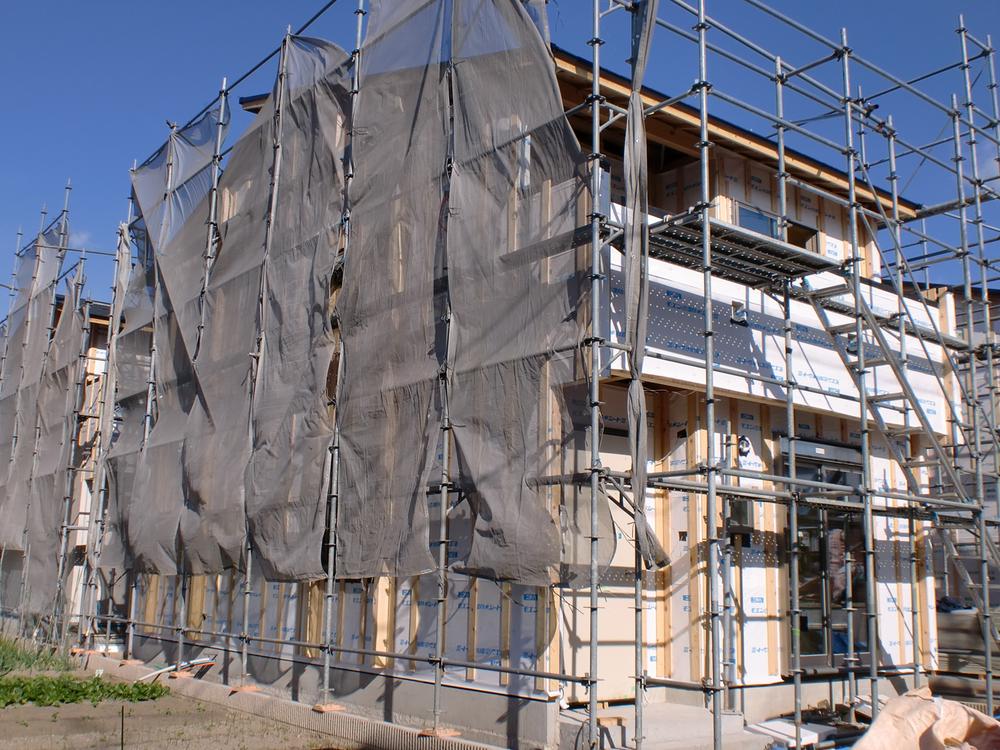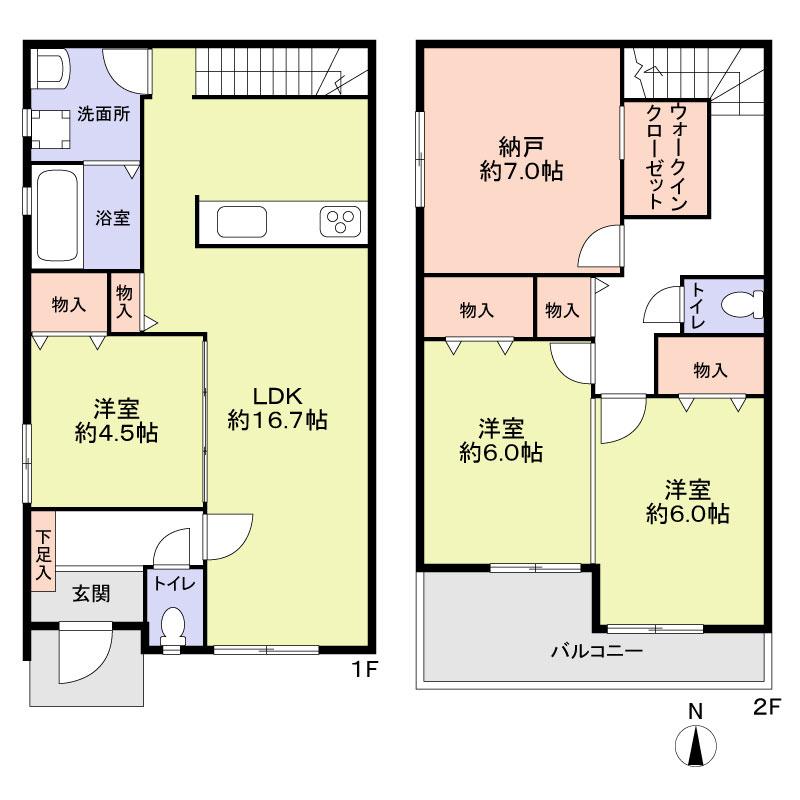|
|
Nagoya, Aichi Prefecture, Kita-ku,
愛知県名古屋市北区
|
|
Komaki Meitetsu "Aji鋺" walk 20 minutes
名鉄小牧線「味鋺」歩20分
|
|
■ Intercom with color monitor ■ System kitchen ■ 1, Second floor toilet (with washlet)
■カラーモニター付インターフォン■システムキッチン■1、2階トイレ(ウォシュレット付)
|
|
Parking 2 car dirt floor concrete, Vanity (wide 9cm, Three-sided mirror, Shower Dresser)
駐車場2台分土間コンクリート、洗面化粧台(ワイド9cm、三面鏡、シャワードレッサー付)
|
Features pickup 特徴ピックアップ | | Parking two Allowed / System kitchen / Bathroom Dryer / All room storage / Siemens south road / LDK15 tatami mats or more / Washbasin with shower / Face-to-face kitchen / Toilet 2 places / 2-story / South balcony / Warm water washing toilet seat / Underfloor Storage / Dish washing dryer / Walk-in closet / Water filter 駐車2台可 /システムキッチン /浴室乾燥機 /全居室収納 /南側道路面す /LDK15畳以上 /シャワー付洗面台 /対面式キッチン /トイレ2ヶ所 /2階建 /南面バルコニー /温水洗浄便座 /床下収納 /食器洗乾燥機 /ウォークインクロゼット /浄水器 |
Price 価格 | | 33,900,000 yen 3390万円 |
Floor plan 間取り | | 2LDK + S (storeroom) 2LDK+S(納戸) |
Units sold 販売戸数 | | 1 units 1戸 |
Total units 総戸数 | | 6 units 6戸 |
Land area 土地面積 | | 100 sq m (measured) 100m2(実測) |
Building area 建物面積 | | 98.54 sq m 98.54m2 |
Driveway burden-road 私道負担・道路 | | Nothing, South 6m width 無、南6m幅 |
Completion date 完成時期(築年月) | | December 2013 2013年12月 |
Address 住所 | | Nagoya, Aichi Prefecture, Kita-ku, Nakaajima 1 愛知県名古屋市北区中味鋺1 |
Traffic 交通 | | Komaki Meitetsu "Aji鋺" walk 20 minutes 名鉄小牧線「味鋺」歩20分
|
Related links 関連リンク | | [Related Sites of this company] 【この会社の関連サイト】 |
Person in charge 担当者より | | Rep Kenichi Fukasawa 担当者深澤謙一 |
Contact お問い合せ先 | | Sumitomo Forestry Home Service Co., Ltd. Ozone shop TEL: 0800-603-0293 [Toll free] mobile phone ・ Also available from PHS
Caller ID is not notified
Please contact the "saw SUUMO (Sumo)"
If it does not lead, If the real estate company 住友林業ホームサービス(株)大曽根店TEL:0800-603-0293【通話料無料】携帯電話・PHSからもご利用いただけます
発信者番号は通知されません
「SUUMO(スーモ)を見た」と問い合わせください
つながらない方、不動産会社の方は
|
Building coverage, floor area ratio 建ぺい率・容積率 | | 60% ・ 200% 60%・200% |
Time residents 入居時期 | | Consultation 相談 |
Land of the right form 土地の権利形態 | | Ownership 所有権 |
Structure and method of construction 構造・工法 | | Wooden 2-story 木造2階建 |
Construction 施工 | | Techno Japan (Ltd.) テクノジャパン(株) |
Use district 用途地域 | | Two mid-high 2種中高 |
Other limitations その他制限事項 | | Quasi-fire zones, 20m height district, Greening area 準防火地域、20m高度地区、緑化地域 |
Overview and notices その他概要・特記事項 | | Contact: Kenichi Fukasawa, Facilities: Public Water Supply, This sewage, Individual LPG, Building confirmation number: Aiken H25 building confirmation 01696 No., Parking: car space 担当者:深澤謙一、設備:公営水道、本下水、個別LPG、建築確認番号:愛建H25建築確認01696号、駐車場:カースペース |
Company profile 会社概要 | | <Mediation> Minister of Land, Infrastructure and Transport (14) No. 000220 Sumitomo Forestry Home Service Co., Ltd. Ozone shop Yubinbango462-0810 Nagoya, Aichi Prefecture, Kita-ku, Yamada 1-1-40 <仲介>国土交通大臣(14)第000220号住友林業ホームサービス(株)大曽根店〒462-0810 愛知県名古屋市北区山田1-1-40 |



