New Homes » Tokai » Aichi Prefecture » Nagoya Meito-ku
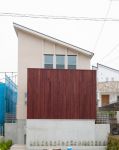 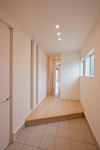
| | Nagoya, Aichi Prefecture Meito-ku, 愛知県名古屋市名東区 |
| City Bus "Umemori Zhuang" walk 2 minutes 市バス「梅森荘」歩2分 |
| [Wood Friends Nagoya Meito-ku, Umemorizaka of house Part4] A quiet residential area of the seller property low-rise exclusive residential area! All mansion is 50 square meters or more of the spacious plan! 【ウッドフレンズ 名古屋市名東区 梅森坂の家 Part4】 売主物件低層住居専用地域の閑静な住宅街!全邸50坪以上の広々プランです! |
| ○ surrounding environment Piago: a 15-minute walk (1144m) drag Sugiyama: a 7-minute walk (494m) ○ feature excellent long-term housing, Design house performance with evaluation, Construction housing performance with evaluation, Floor heating, Measures to conserve energy, Energy-saving water heaters, Pre-ground survey, Parking two Allowed, Land 50 square meters or more, System kitchen, Bathroom Dryer, All room storage, Mist sauna, Washbasin with shower, South balcony, Double-glazing, Warm water washing toilet seat, Underfloor Storage, TV monitor interphone, High-function toilet, Dish washing dryer, Water filter, City gas ● Other inquiries about property is, Please from "document request button" of orange! ○周辺環境ピアゴ:徒歩15分(1144m)ドラッグスギヤマ:徒歩7分(494m)○特徴長期優良住宅、設計住宅性能評価付、建設住宅性能評価付、床暖房、省エネルギー対策、省エネ給湯器、地盤調査済、駐車2台可、土地50坪以上、システムキッチン、浴室乾燥機、全居室収納、ミストサウナ、シャワー付洗面台、南面バルコニー、複層ガラス、温水洗浄便座、床下収納、TVモニタ付インターホン、高機能トイレ、食器洗乾燥機、浄水器、都市ガス●そのほか物件に関するお問い合わせは、オレンジ色の「資料請求ボタン」からどうぞ! |
Seller comments 売主コメント | | Building A A棟 | Local guide map 現地案内図 | | Local guide map 現地案内図 | Features pickup 特徴ピックアップ | | Construction housing performance with evaluation / Design house performance with evaluation / Measures to conserve energy / Long-term high-quality housing / Pre-ground survey / Parking two Allowed / Immediate Available / Land 50 square meters or more / LDK18 tatami mats or more / Energy-saving water heaters / System kitchen / Bathroom Dryer / All room storage / Or more before road 6m / Mist sauna / garden / Washbasin with shower / Face-to-face kitchen / Toilet 2 places / Bathroom 1 tsubo or more / 2-story / South balcony / Double-glazing / Warm water washing toilet seat / Nantei / Underfloor Storage / The window in the bathroom / TV monitor interphone / High-function toilet / Dish washing dryer / Walk-in closet / Water filter / City gas / Floor heating 建設住宅性能評価付 /設計住宅性能評価付 /省エネルギー対策 /長期優良住宅 /地盤調査済 /駐車2台可 /即入居可 /土地50坪以上 /LDK18畳以上 /省エネ給湯器 /システムキッチン /浴室乾燥機 /全居室収納 /前道6m以上 /ミストサウナ /庭 /シャワー付洗面台 /対面式キッチン /トイレ2ヶ所 /浴室1坪以上 /2階建 /南面バルコニー /複層ガラス /温水洗浄便座 /南庭 /床下収納 /浴室に窓 /TVモニタ付インターホン /高機能トイレ /食器洗乾燥機 /ウォークインクロゼット /浄水器 /都市ガス /床暖房 | Event information イベント情報 | | Local tours (Please be sure to ask in advance) time / 10:00 ~ 17:00 As you can see slowly, We will arrange. Than "Request button", Please inform the tour desired time in advance. 現地見学会(事前に必ずお問い合わせください)時間/10:00 ~ 17:00ゆっくりご覧いただけますよう、手配いたします。「資料請求ボタン」より、事前に見学希望時間をお知らせください。 | Property name 物件名 | | Wood Friends Nagoya Meito-ku, Umemorizaka of house Part4 Seller Property ウッドフレンズ 名古屋市名東区 梅森坂の家 Part4 売主物件 | Price 価格 | | 44,200,000 yen 4420万円 | Floor plan 間取り | | 4LDK + 2S (storeroom) 4LDK+2S(納戸) | Units sold 販売戸数 | | 1 units 1戸 | Total units 総戸数 | | 3 units 3戸 | Land area 土地面積 | | 190.3 sq m (57.56 square meters) 190.3m2(57.56坪) | Building area 建物面積 | | 123.35 sq m (37.31 square meters) 123.35m2(37.31坪) | Driveway burden-road 私道負担・道路 | | North 6m 北側6m | Completion date 完成時期(築年月) | | 2013 mid-April 2013年4月中旬 | Address 住所 | | Nagoya, Aichi Prefecture Meito-ku Umemorizaka 3-5115 No. 1 愛知県名古屋市名東区梅森坂3-5115番1 | Traffic 交通 | | City Bus "Umemori Zhuang" walk 2 minutes subway Tsurumai "Hirabari" walk 35 minutes 市バス「梅森荘」歩2分地下鉄鶴舞線「平針」歩35分
| Related links 関連リンク | | [Related Sites of this company] 【この会社の関連サイト】 | Contact お問い合せ先 | | (Ltd.) Wood Friends TEL: 0800-603-1631 [Toll free] mobile phone ・ Also available from PHS
Caller ID is not notified
Please contact the "saw SUUMO (Sumo)"
If it does not lead, If the real estate company (株)ウッドフレンズTEL:0800-603-1631【通話料無料】携帯電話・PHSからもご利用いただけます
発信者番号は通知されません
「SUUMO(スーモ)を見た」と問い合わせください
つながらない方、不動産会社の方は
| Sale schedule 販売スケジュール | | Funds ・ Also, such as loan of worry, Than "Request button", Please feel free to ask. 資金・ローンのご心配なども、「資料請求ボタン」より、お気軽にお尋ねください。 | Building coverage, floor area ratio 建ぺい率・容積率 | | Building coverage: 40%, Volume ratio: 80% 建ぺい率:40%、容積率:80% | Time residents 入居時期 | | Immediate available 即入居可 | Land of the right form 土地の権利形態 | | Ownership 所有権 | Structure and method of construction 構造・工法 | | Wooden slate 葺 2-story 木造スレート葺2階建 | Construction 施工 | | Co., Ltd. Wood Friends 株式会社ウッドフレンズ | Use district 用途地域 | | One low-rise 1種低層 | Land category 地目 | | Residential land 宅地 | Overview and notices その他概要・特記事項 | | Building confirmation number: confirmation service No. 112-0110-04107 ※ Completion date ・ Move-in day will vary depending on the building. 建築確認番号:確認サービス第112-0110-04107号 ※完成日・入居日は棟により異なります。 | Company profile 会社概要 | | <Seller> Minister of Land, Infrastructure and Transport (3) No. 006013 (Corporation) Aichi Prefecture Building Lots and Buildings Transaction Business Association Tokai Real Estate Fair Trade Council member (Ltd.) Wood Friends Yubinbango460-0008 Sakae, Naka-ku, Nagoya, Aichi Prefecture 4-5-3 <売主>国土交通大臣(3)第006013号(公社)愛知県宅地建物取引業協会会員 東海不動産公正取引協議会加盟(株)ウッドフレンズ〒460-0008 愛知県名古屋市中区栄4-5-3 |
Local appearance photo現地外観写真 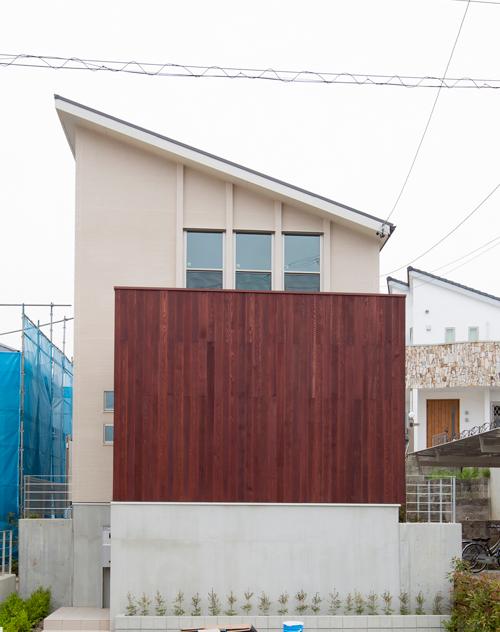 A Togaikan 2013 / 6 / 21 shooting
A棟外観2013/6/21撮影
Rendering (introspection)完成予想図(内観) 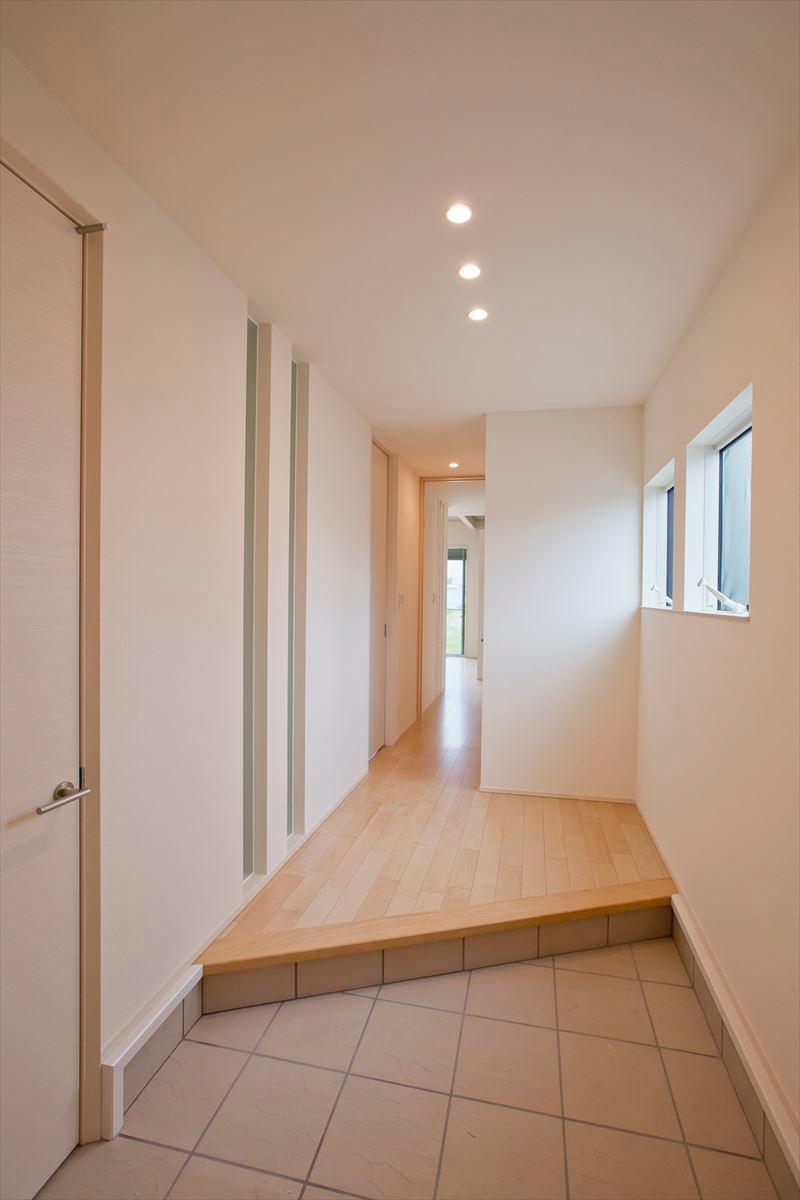 A building entrance hall There is a foyer cloak that can pass through the opened immediately to the left of the door on the front door You can always keep the front door neat clean to divide the flow line of the customer
A棟玄関ホール
玄関を入ってすぐ左の扉をあけると通り抜けのできる玄関クロークがあります お客様との動線を分けることもでき常に玄関をすっきり奇麗に保てます
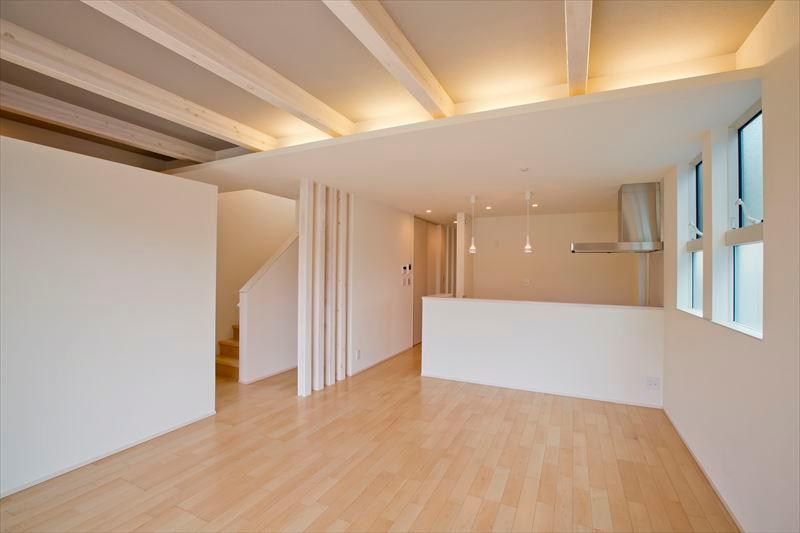 Building A Living Very open-minded living was to reveal the beam From the entrance was also consideration to privacy can go to the living room without passing through the kitchen next to
A棟リビング
梁をあらわにしたとても開放的なリビング 玄関からはキッチン横を通ることなくリビングに行くことができプライバシーにも配慮しました
Floor plan間取り図 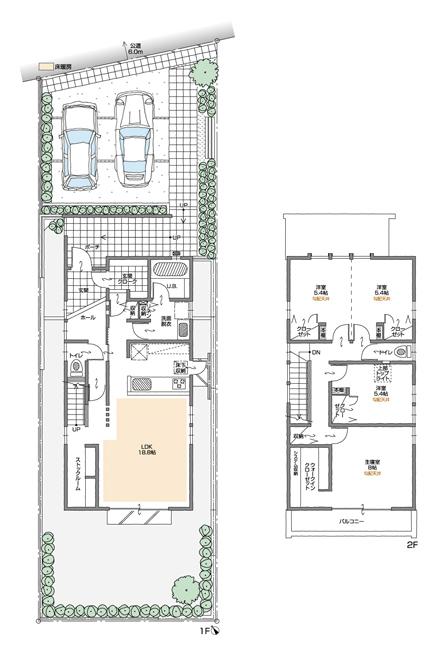 (A Building), Price 44,200,000 yen, 4LDK+2S, Land area 190.3 sq m , Building area 123.35 sq m
(A棟)、価格4420万円、4LDK+2S、土地面積190.3m2、建物面積123.35m2
Non-living roomリビング以外の居室 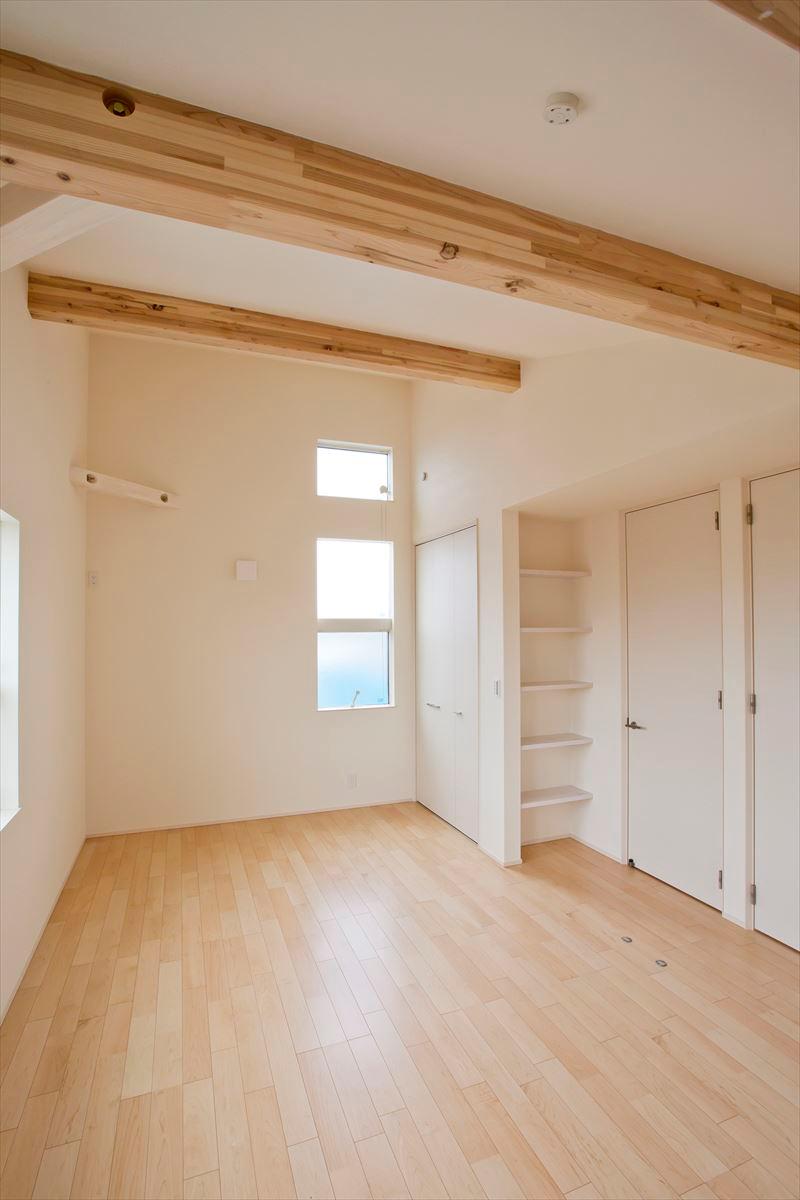 Building A Master Bedroom Very open space is born by the 2 kaizen room and the slope ceiling. Bookshelf attractive Build wearing!
A棟主寝室
2階全居室を勾配天井とすることでとても開放的な空間がうまれます。造りつけの本棚も魅力!
Livingリビング 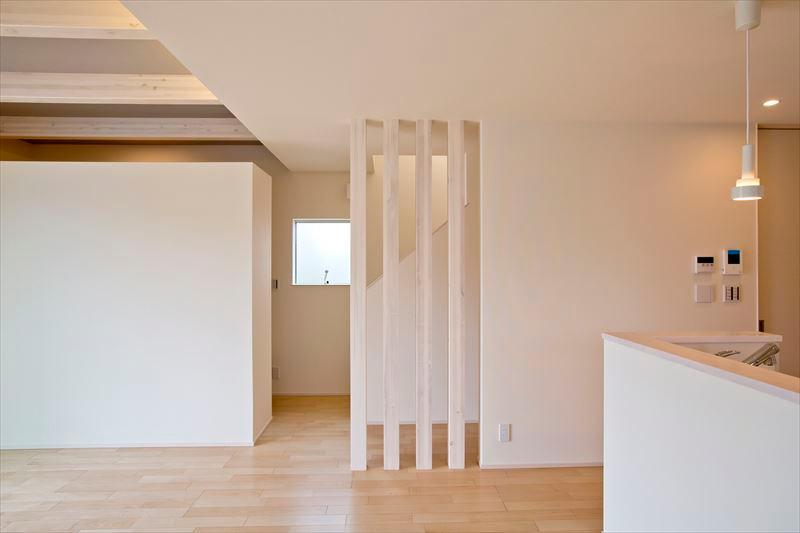 Ashiraimashita cosmetic pillar on the wall so that suggests a state of children go up to Building A living room second floor
A棟リビング2階へあがるお子様の様子がうかがえるよう壁面に化粧柱をあしらいました
Non-living roomリビング以外の居室 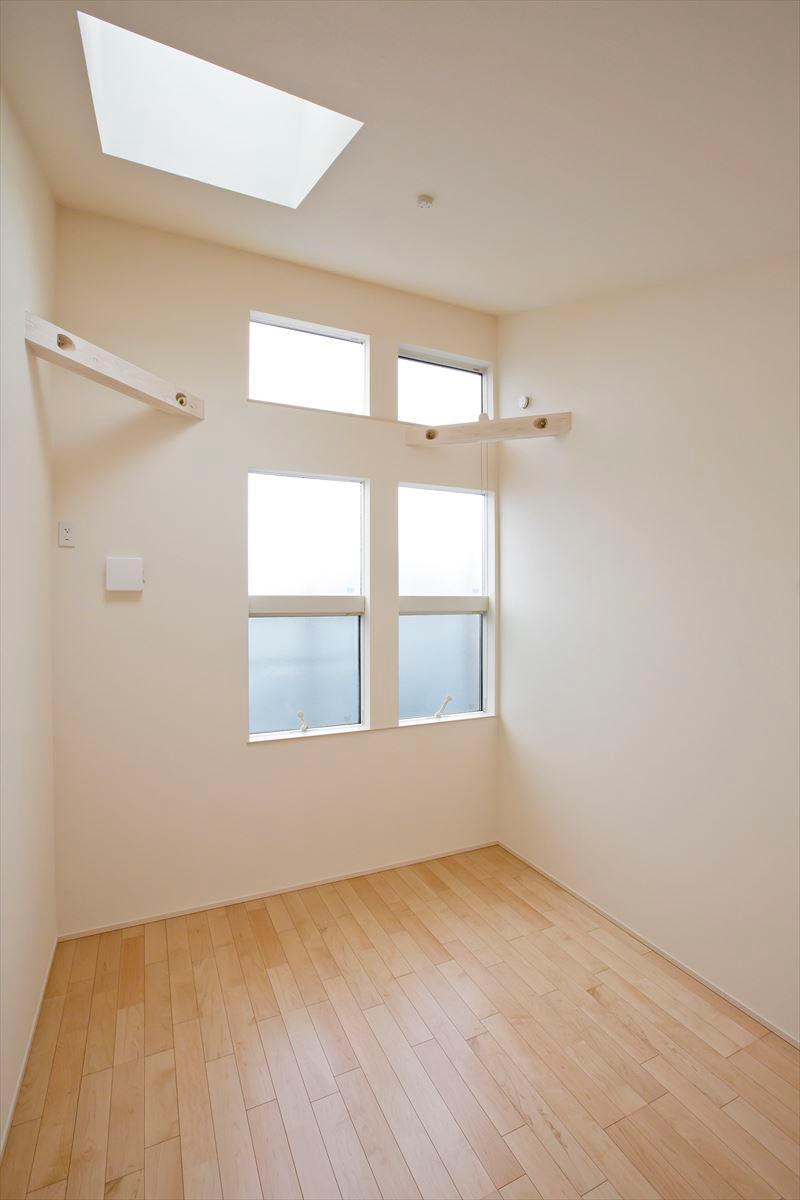 It is very bright living room by building A Western-style top light (skylight) and the high-side light
A棟洋室トップライト(天窓)やハイサイドライトによりとても明るい居室です
Rendering (introspection)完成予想図(内観) 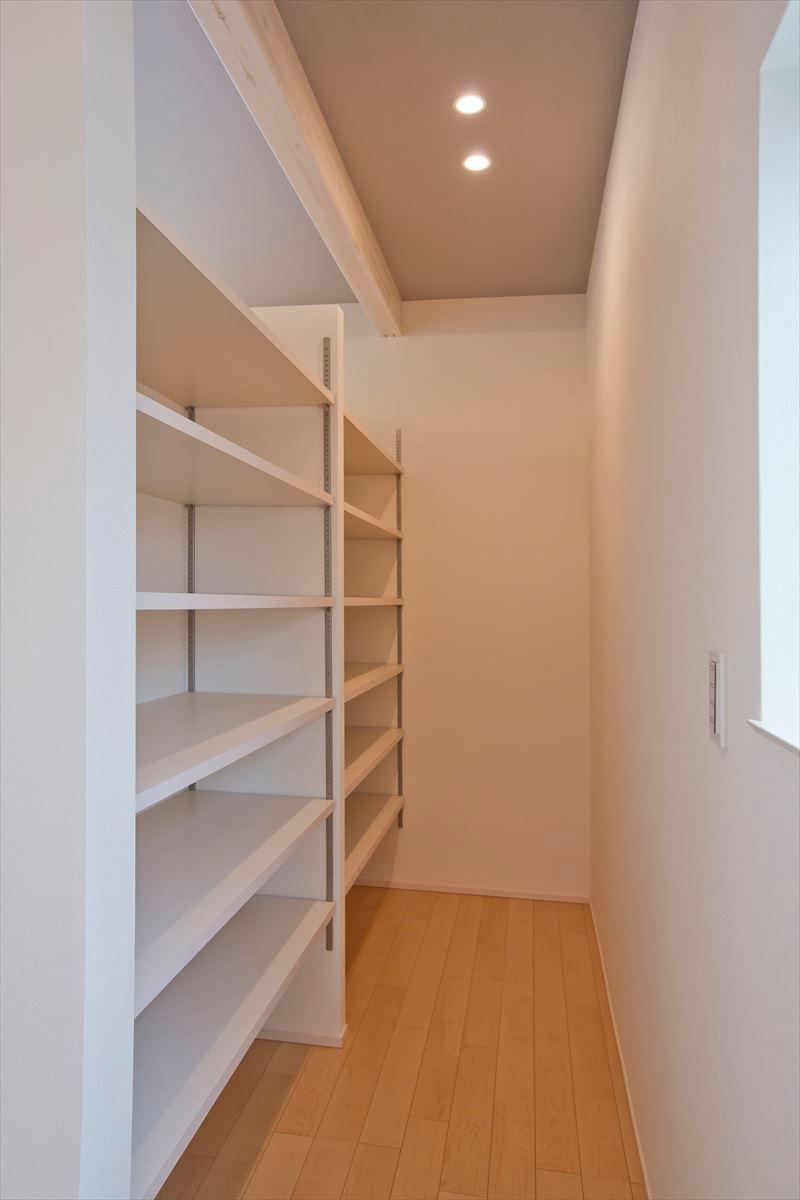 Equipped with a large stock room in Building A stock room living Very large capacity with system storage!
A棟ストックルームリビングには大型ストックルームを装備 システム収納付でとても大容量!
Non-living roomリビング以外の居室 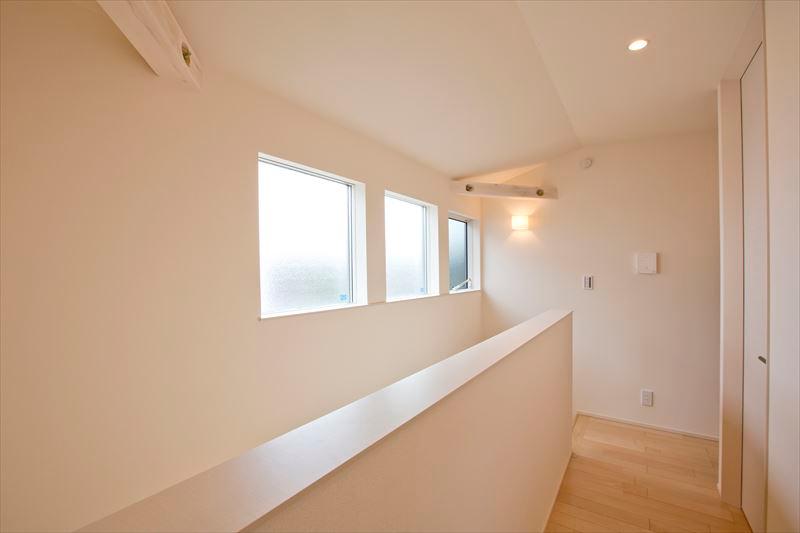 Also consideration to the lighting of the building A staircase Hall stairs Hall, Installing a window on the second floor part
A棟階段ホール階段ホールの採光にも配慮し、2階部分に窓を設置
Kitchenキッチン 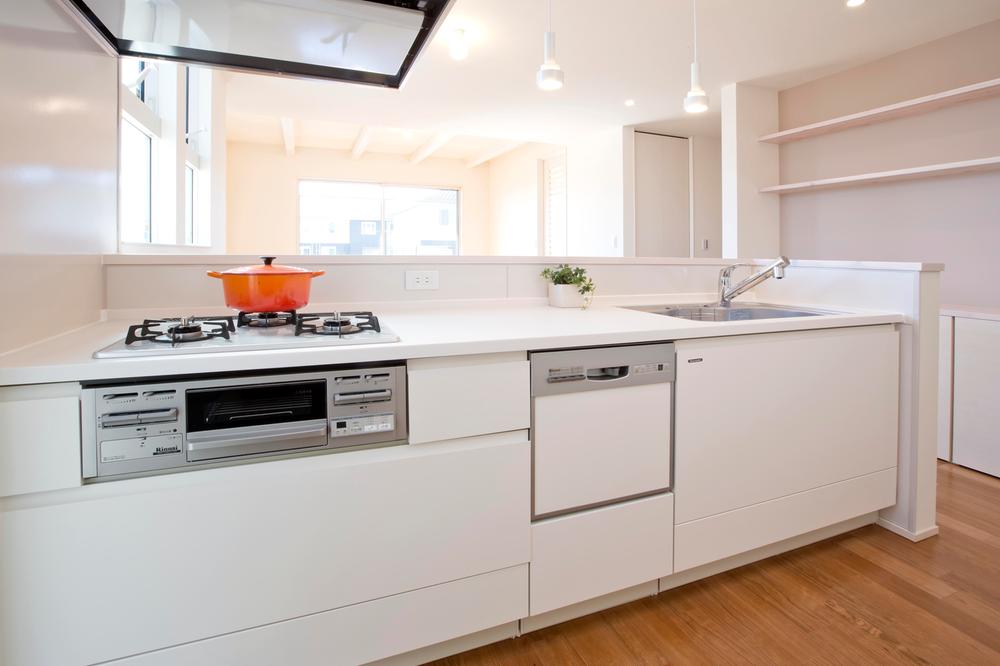 System kitchen with a high design and high functionality to adapt to the space of the interior. Spacious comfortably offer the storage of cooking space and a large-capacity size. Also, Adopt a clean simple "high-quality enamel.". ※ Same specifications Photos
空間のインテリアに馴染む高いデザイン性と高い機能性を持つシステムキッチン。広々ゆったりサイズの調理スペースと大容量の収納をご用意。また、お手入れ簡単な「高品位ホーロー」を採用。※同仕様写真
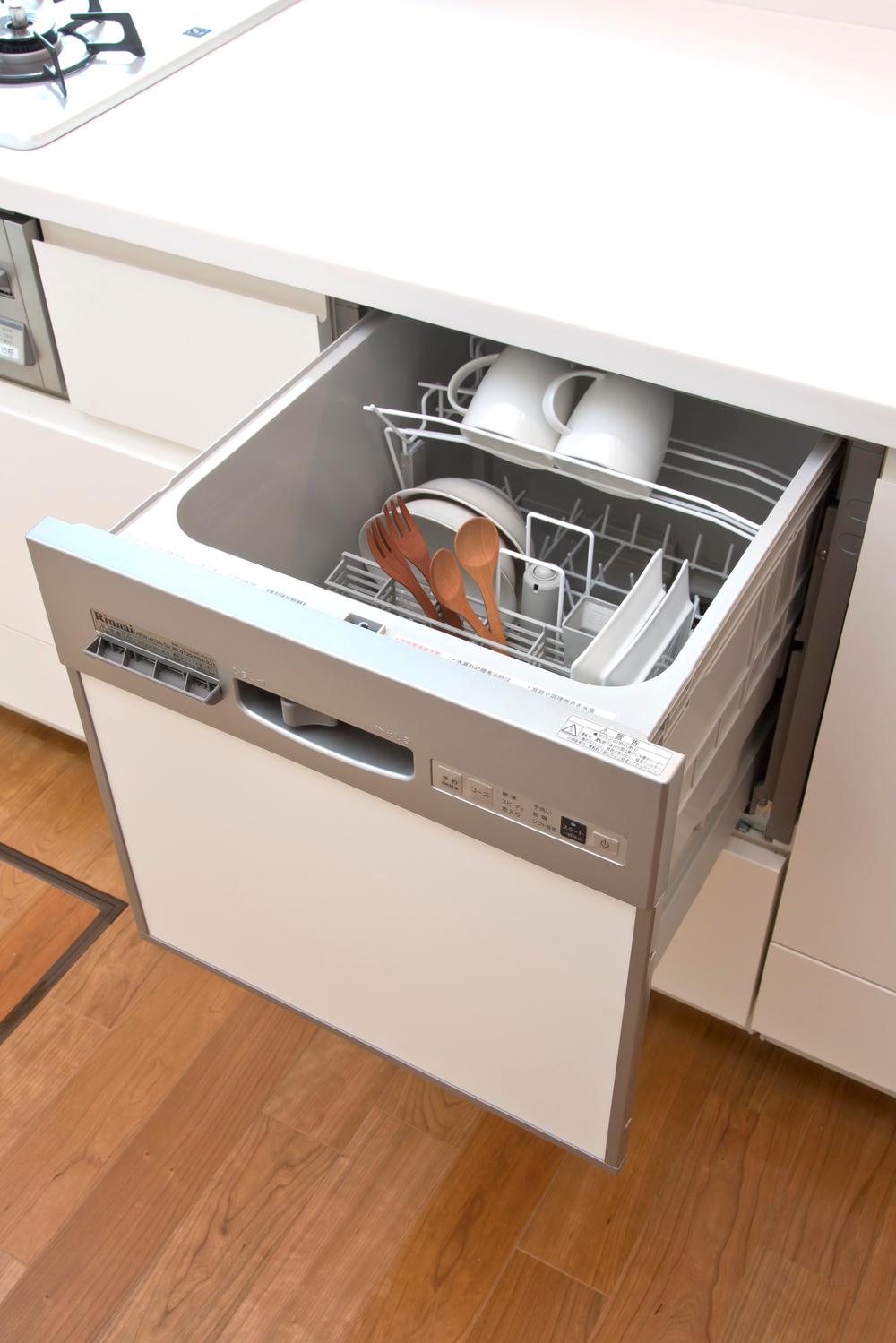 Dishwasher
食器洗い乾燥機
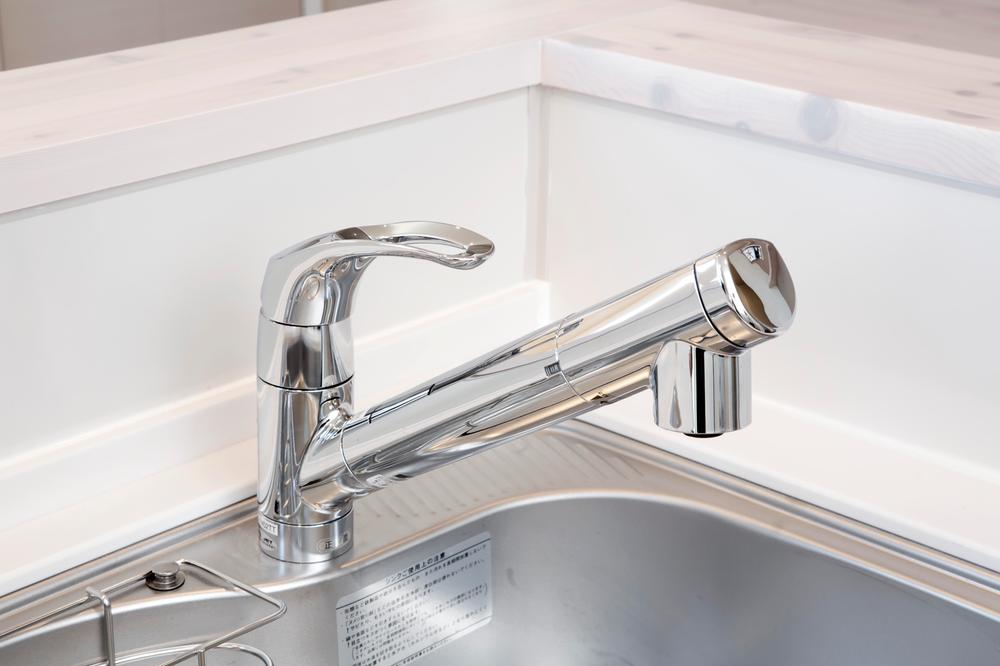 Water purifier built-in hand shower faucet
浄水器内蔵ハンドシャワー水栓
Bathroom浴室 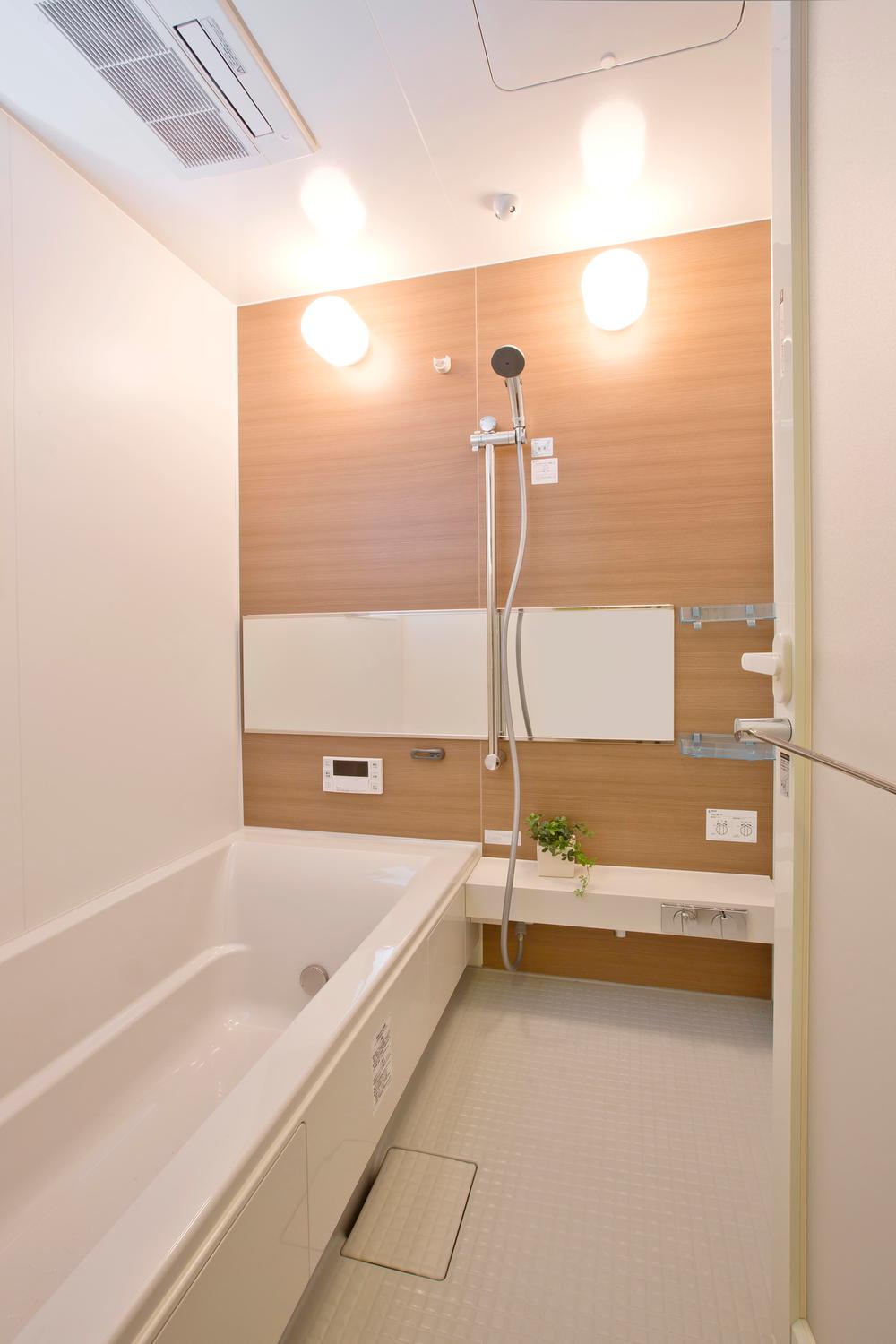 System bathroom that combines the ease of use and design.
使いやすさとデザイン性を兼ね備えたシステムバスルーム。
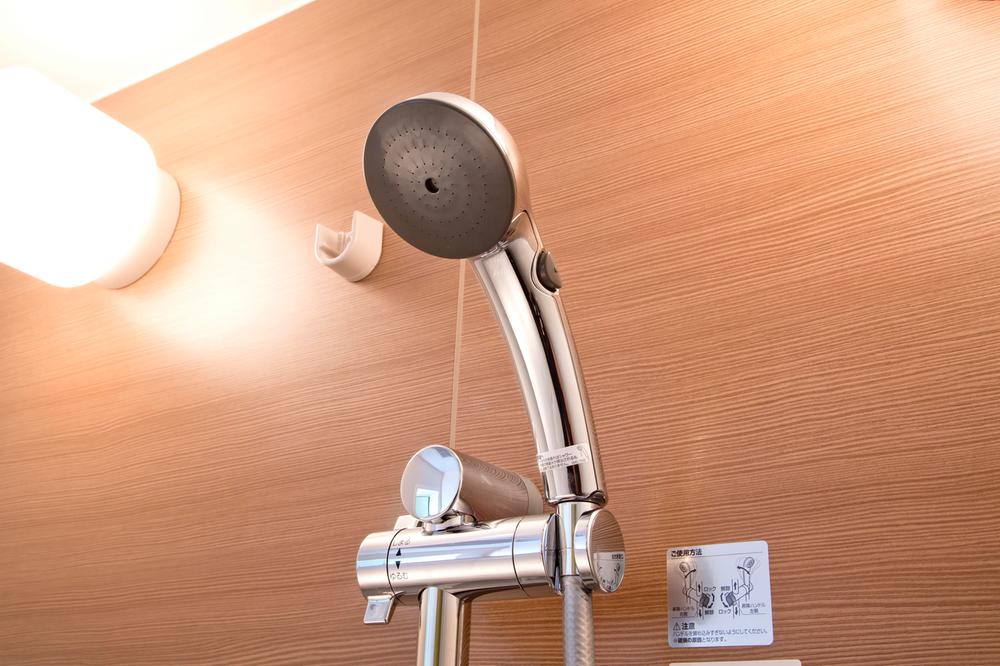 Original faucet of simple functional beauty
シンプルな機能美のオリジナル水栓
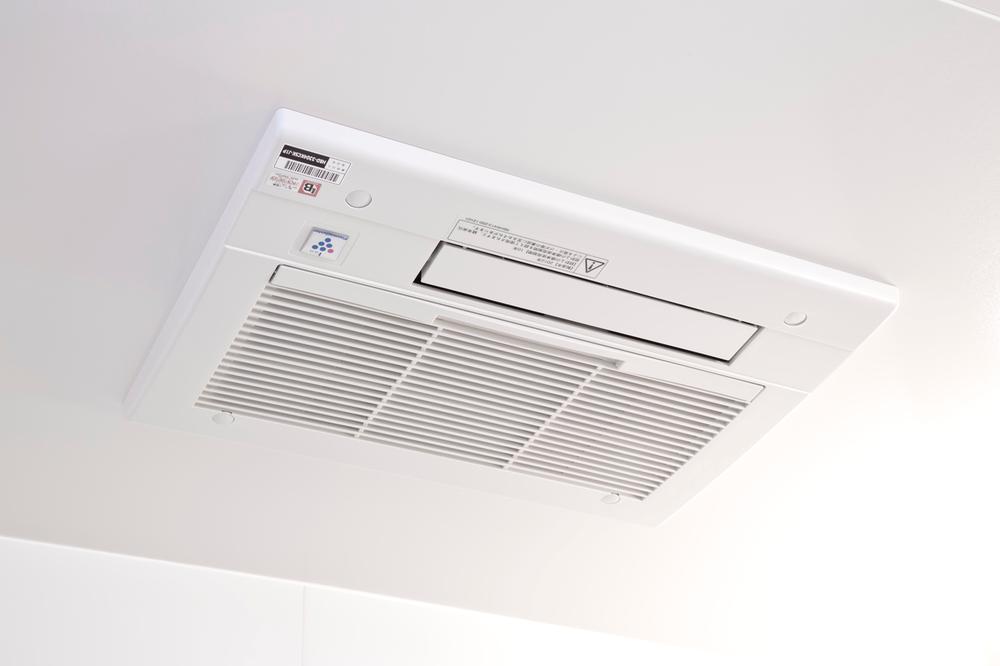 Gas bathroom heating dryer
ガス浴室暖房乾燥機
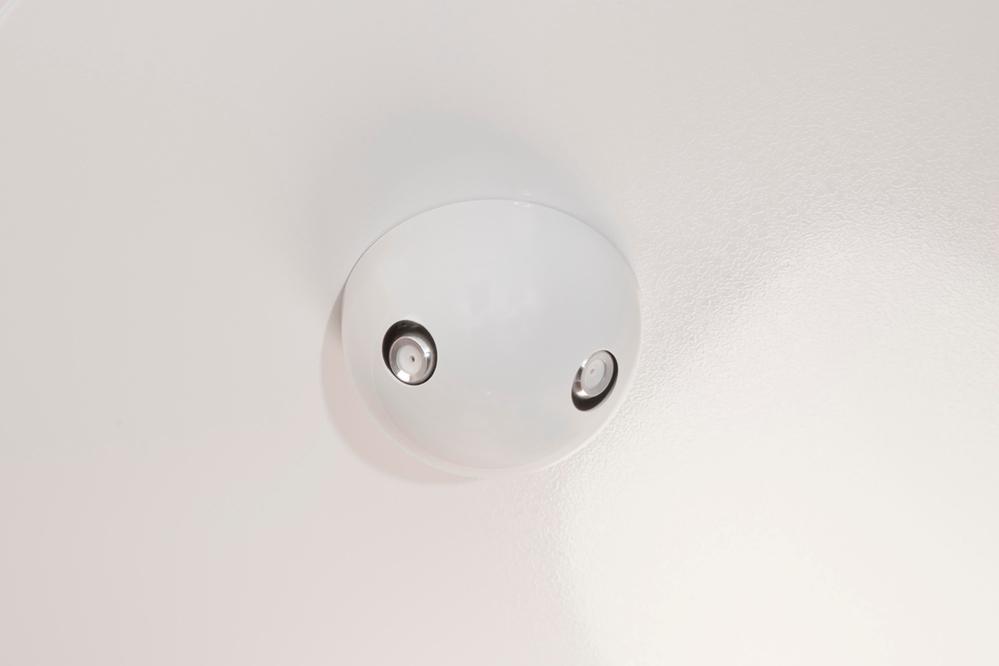 Mist sauna
ミストサウナ
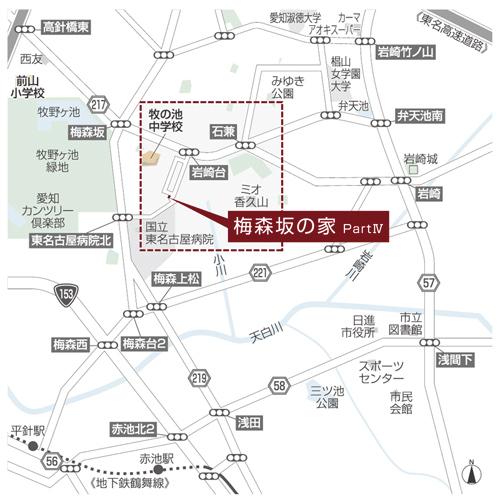 Local guide map
現地案内図
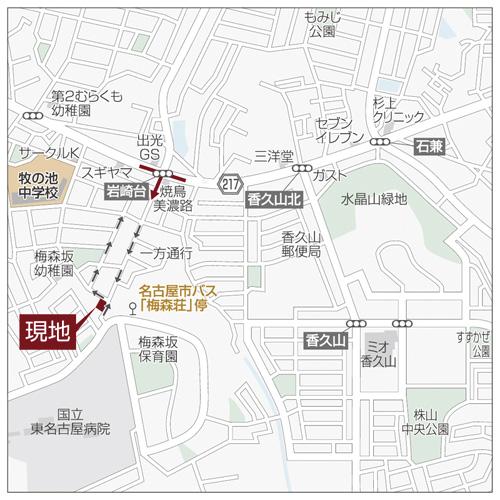 Local guide map
現地案内図
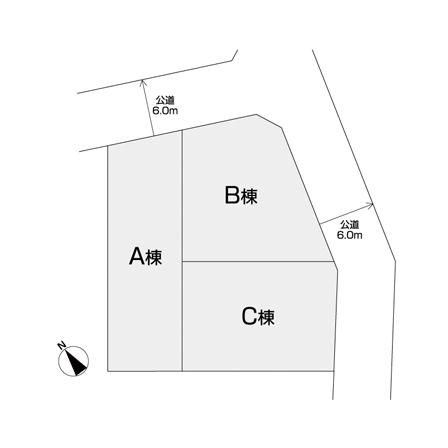 The entire compartment Figure
全体区画図
Location
|




















