New Homes » Tokai » Aichi Prefecture » Nagoya Meito-ku
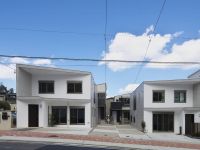 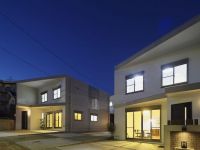
| | Nagoya, Aichi Prefecture Meito-ku, 愛知県名古屋市名東区 |
| Subway Higashiyama Line "Hoshigaoka" walk 19 minutes 地下鉄東山線「星ケ丘」歩19分 |
| And design architect is stuck, Unique housing that engender a sense of luxury. Facade of unbelievably houses built for sale. When you visit the, Please contact "0120-17-9551". 建築家がこだわったデザインと、高級感を醸し出す個性的な住宅。分譲住宅とは思えないほどの外観と設備。ご見学の際は、「0120-17-9551」までお問い合わせください。 |
| Commitment condominiums that Good Design Award of the architect as "bandesign" "AISAN DESIGN" is produced. The application has been customers by the end of the year, 1 million yen worth of furniture ・ Get the consumer electronics. December 21 (Sat) 22 (Sun) 23 days (month) will be held the local sales meetings. Customers of the visitors have been questionnaire filled, For free a crude. Customers that do not meet your convenience, please feel free to contact us so that we can guide you if you can contact us. グッドデザイン賞受賞の建築家「bandesign」と「AISAN DESIGN」がプロデュースするこだわりの分譲住宅。年末までに申し込みされたお客様には、100万円分の家具・家電をプレゼント。12月21日(土)22日(日)23日(月)に現地販売会を開催いたします。来場されたアンケート記入のお客様には、粗品をプレゼント中。ご都合の合わないお客様はご連絡いただけましたらご案内いたしますのでお気軽にご連絡ください。 |
Seller comments 売主コメント | | Building C (wooden) C棟(木造) | Features pickup 特徴ピックアップ | | Corresponding to the flat-35S / Pre-ground survey / Vibration Control ・ Seismic isolation ・ Earthquake resistant / Parking two Allowed / Immediate Available / LDK18 tatami mats or more / It is close to golf course / Super close / It is close to the city / Facing south / System kitchen / Bathroom Dryer / Yang per good / All room storage / Siemens south road / Or more before road 6m / Japanese-style room / Shaping land / Washbasin with shower / Face-to-face kitchen / Wide balcony / Toilet 2 places / Bathroom 1 tsubo or more / 2-story / Double-glazing / Otobasu / Warm water washing toilet seat / The window in the bathroom / TV monitor interphone / High-function toilet / Urban neighborhood / Wood deck / Dish washing dryer / Walk-in closet / Or more ceiling height 2.5m / Living stairs / City gas / Storeroom / Maintained sidewalk / Floor heating フラット35Sに対応 /地盤調査済 /制震・免震・耐震 /駐車2台可 /即入居可 /LDK18畳以上 /ゴルフ場が近い /スーパーが近い /市街地が近い /南向き /システムキッチン /浴室乾燥機 /陽当り良好 /全居室収納 /南側道路面す /前道6m以上 /和室 /整形地 /シャワー付洗面台 /対面式キッチン /ワイドバルコニー /トイレ2ヶ所 /浴室1坪以上 /2階建 /複層ガラス /オートバス /温水洗浄便座 /浴室に窓 /TVモニタ付インターホン /高機能トイレ /都市近郊 /ウッドデッキ /食器洗乾燥機 /ウォークインクロゼット /天井高2.5m以上 /リビング階段 /都市ガス /納戸 /整備された歩道 /床暖房 | Property name 物件名 | | Designer House Meitō-ku Nishiyamahontori All four buildings Seller Property デザイナーズハウス名東区西山本通 全4棟 売主物件 | Price 価格 | | 45,800,000 yen ~ 50,800,000 yen 4580万円 ~ 5080万円 | Floor plan 間取り | | 4LDK + S (storeroom) ~ 4LDK + 2S (storeroom) 4LDK+S(納戸) ~ 4LDK+2S(納戸) | Units sold 販売戸数 | | 4 units 4戸 | Total units 総戸数 | | 4 units 4戸 | Land area 土地面積 | | 120.01 sq m ~ 177.09 sq m (36.30 tsubo ~ 53.56 tsubo) (measured) 120.01m2 ~ 177.09m2(36.30坪 ~ 53.56坪)(実測) | Building area 建物面積 | | 114.28 sq m ~ 123.6 sq m (34.56 tsubo ~ 37.38 tsubo) (measured) 114.28m2 ~ 123.6m2(34.56坪 ~ 37.38坪)(実測) | Driveway burden-road 私道負担・道路 | | Road width: 14.9m, Asphaltic pavement 道路幅:14.9m、アスファルト舗装 | Completion date 完成時期(築年月) | | 2013 in early July 2013年7月初旬 | Address 住所 | | Nagoya, Aichi Prefecture Meito-ku Nishiyamahontori 3-18 愛知県名古屋市名東区西山本通3-18 | Traffic 交通 | | Subway Higashiyama Line "Hoshigaoka" walk 19 minutes
Nagoya City bus "Nishiyama through 3" walk 2 minutes 地下鉄東山線「星ケ丘」歩19分
名古屋市バス「西山通3」歩2分 | Related links 関連リンク | | [Related Sites of this company] 【この会社の関連サイト】 | Person in charge 担当者より | | [Regarding this property.] Luxury is a designer condominiums. December 21 (Sat) 22 (Sun) 23 days (month) will be held the local sales meetings. Custom home also please consult anything available, so. 【この物件について】高級感あふれるデザイナーズ分譲住宅です。12月21日(土)22日(日)23日(月)に現地販売会を開催いたします。注文住宅も承りますのでなんでもご相談ください。 | Contact お問い合せ先 | | Aisan Construction (Ltd.) TEL: 0120-17-9551 Please inquire as "saw SUUMO (Sumo)" 愛三建設(株)TEL:0120-17-9551「SUUMO(スーモ)を見た」と問い合わせください | Building coverage, floor area ratio 建ぺい率・容積率 | | Kenpei rate: 60% ・ Fifty percent, Volume ratio: 200% ・ 150% (A Building ・ Building D Building coverage 60% Volume rate of 200% Building B ・ Building C Building coverage 50% floor space index 150%) 建ペい率:60%・50%、容積率:200%・150%(A棟・D棟 建ぺい率60% 容積率200% B棟・C棟 建ぺい率50%容積率150%) | Time residents 入居時期 | | Immediate available 即入居可 | Land of the right form 土地の権利形態 | | Ownership 所有権 | Structure and method of construction 構造・工法 | | Building A ・ Building D Reinforced concrete two-story Building B ・ Building C Wooden sets 2-storey A棟・D棟 鉄筋コンクリート造2階建て B棟・C棟 木造軸組み2階建て | Use district 用途地域 | | Two dwellings, One low-rise 2種住居、1種低層 | Land category 地目 | | Residential land 宅地 | Other limitations その他制限事項 | | Quasi-fire zones 準防火地域 | Company profile 会社概要 | | <Seller> Governor of Aichi Prefecture (9) No. 009413 No. Aisan Construction (Ltd.) Yubinbango455-0801 Nagoya, Aichi Prefecture, Minato-ku, Owusu 2-141-2 <売主>愛知県知事(9)第009413号愛三建設(株)〒455-0801 愛知県名古屋市港区小碓2-141-2 |
Local appearance photo現地外観写真 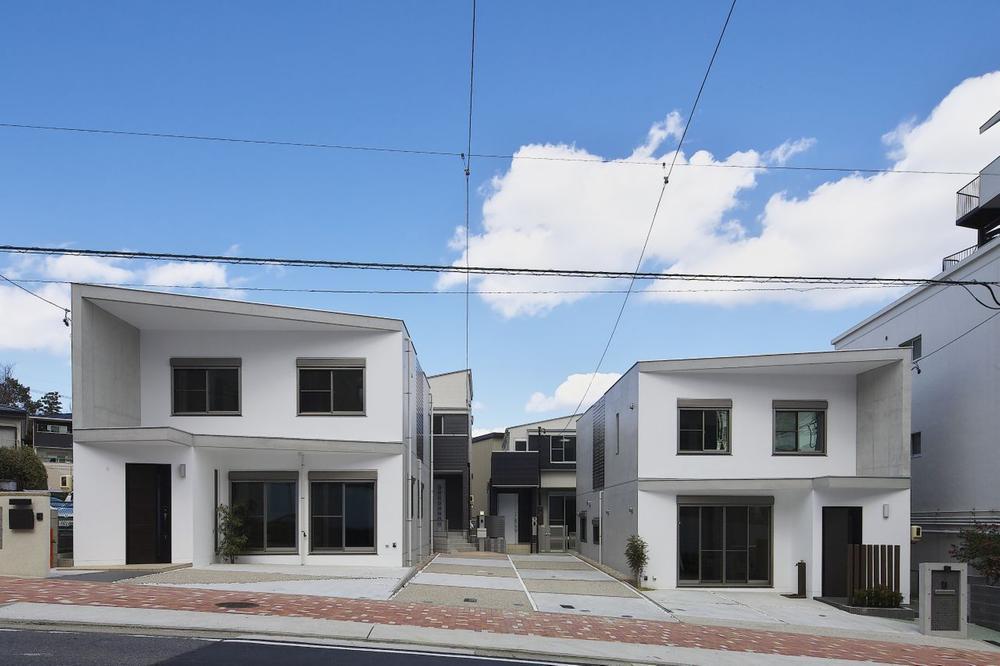 Designer residential architect commitment feeling of luxury
高級感のある建築家こだわりのデザイナーズ住宅
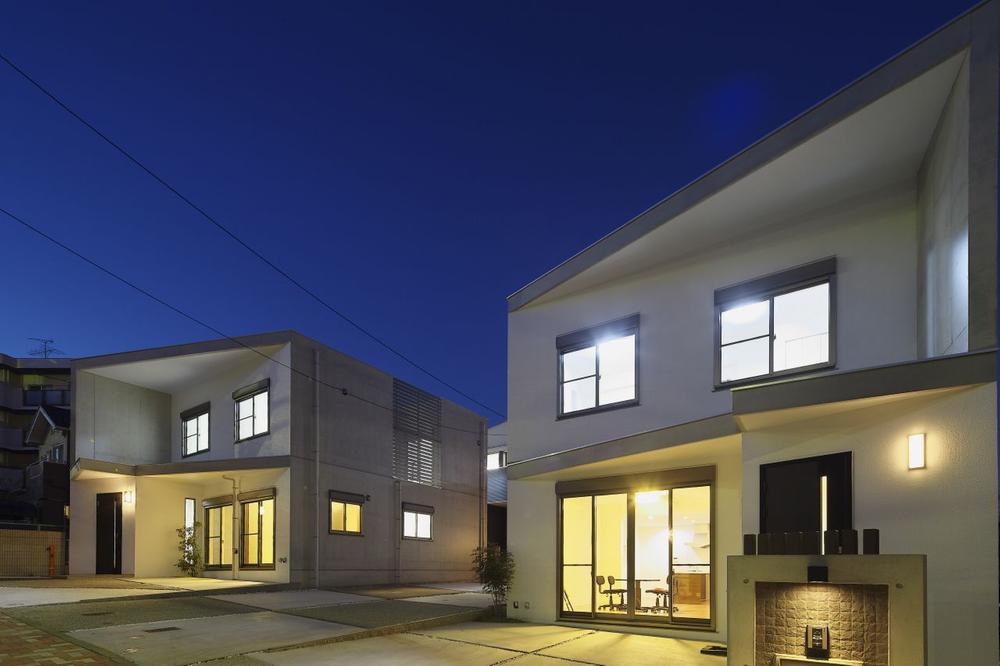 Appearance of a simple design that take advantage of the A building of RC.
A棟RC造を活かしたシンプルなデザインの外観。
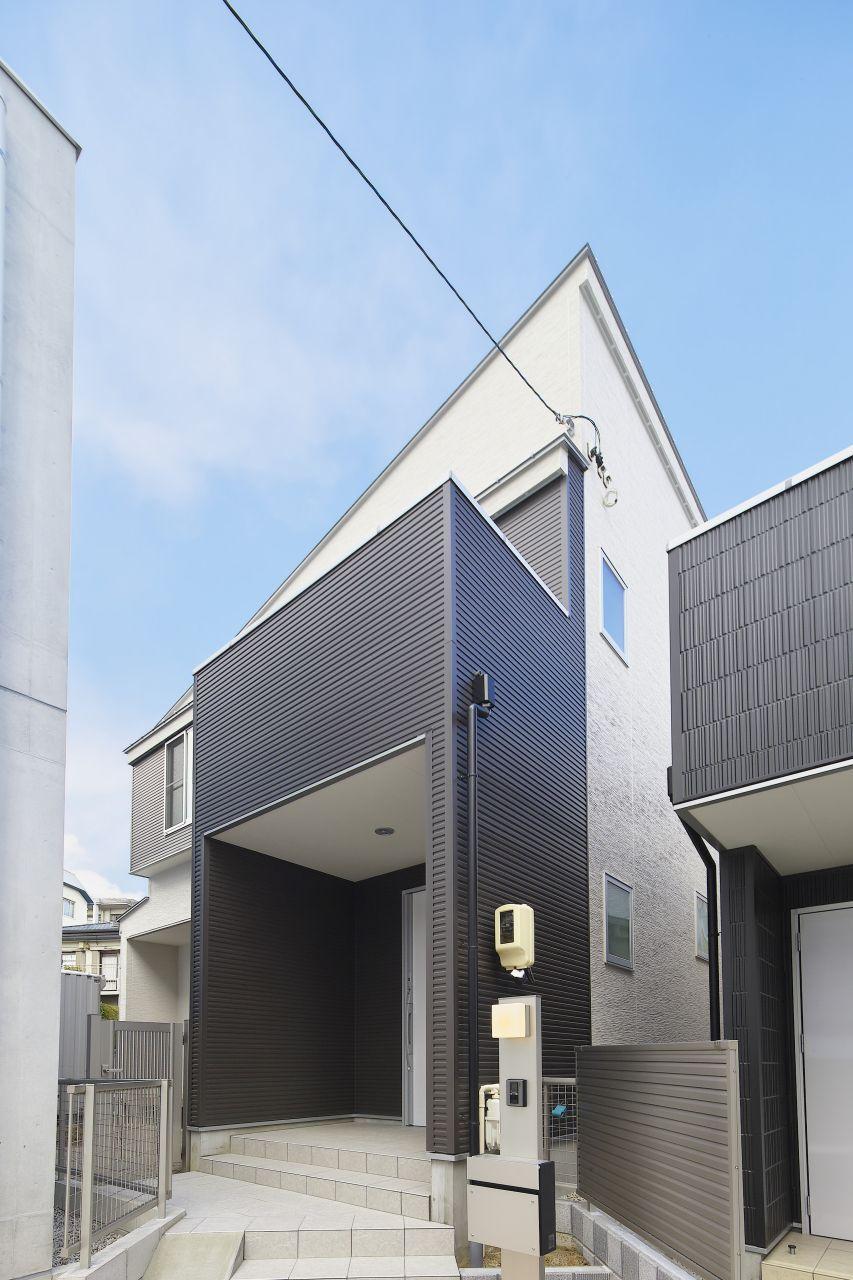 Appearance of modern design that takes advantage of the roof of Building C gradient.
C棟勾配のある屋根を活かしたモダンなデザインの外観。
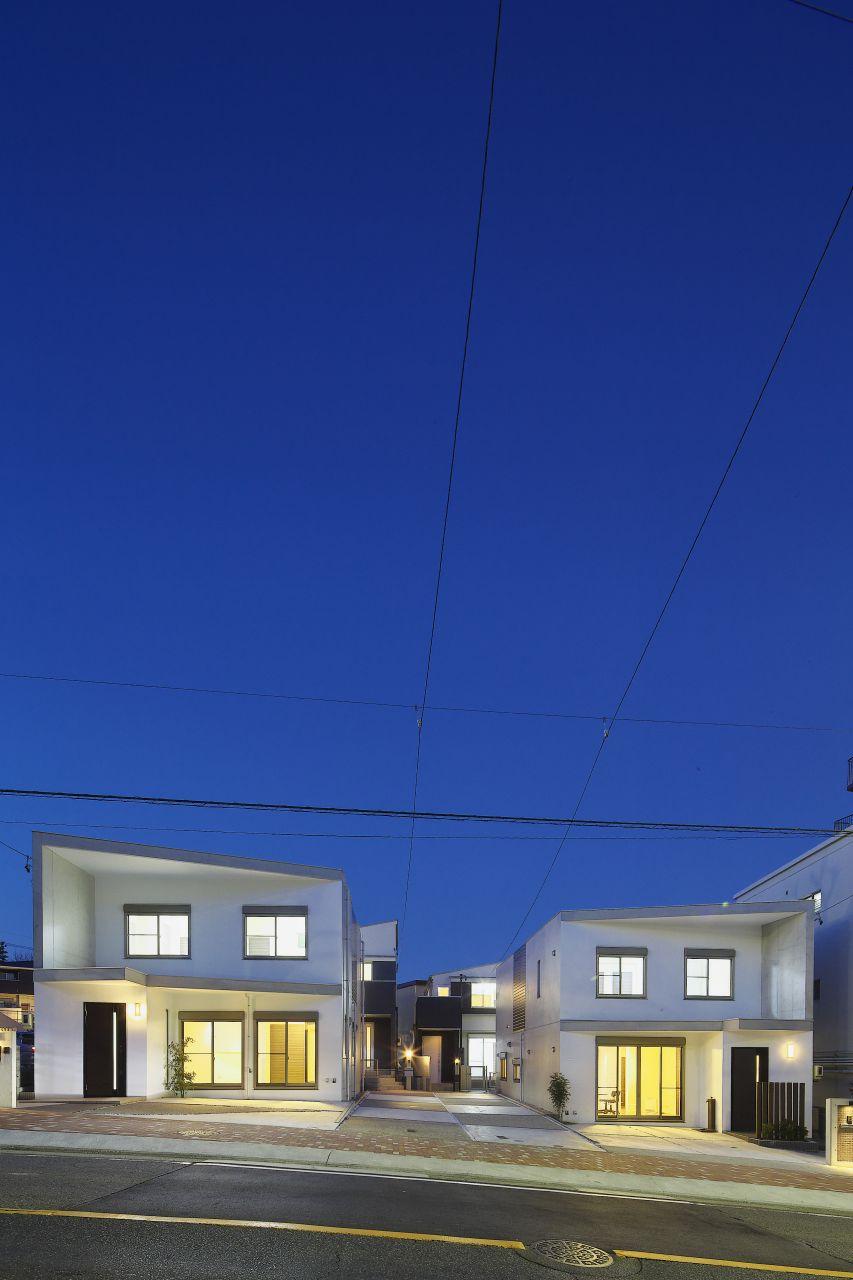 Suitable for Meitō-ku, Housing goods drifts in simple design.
名東区にふさわしい、シンプルなデザインで品が漂う住宅。
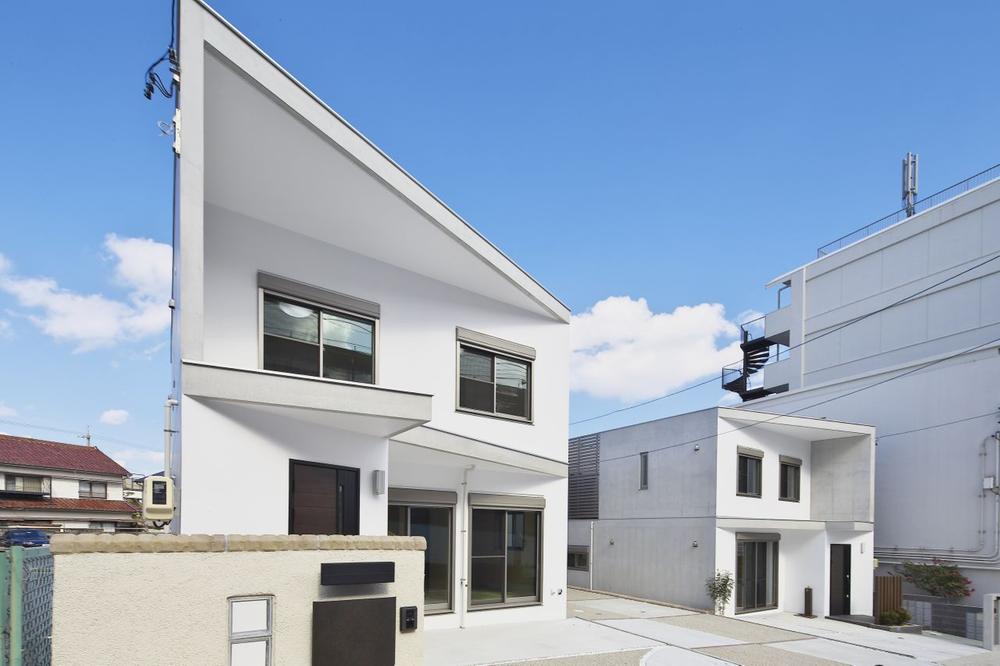 Appearance of a simple design that takes advantage of the D building of RC.
D棟RC造を活かしたシンプルなデザインの外観。
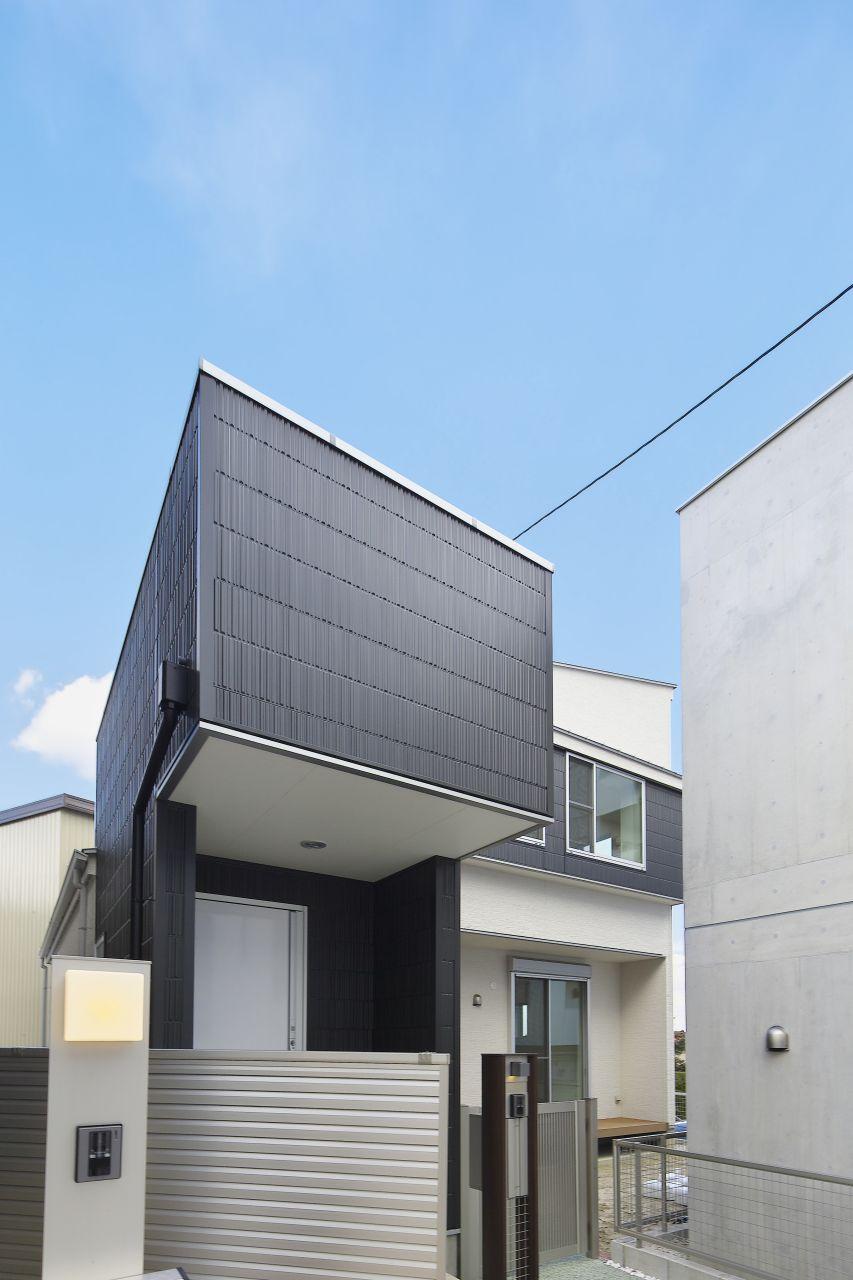 Appearance of modern design that takes advantage of the roof with a slope.
勾配のある屋根を活かしたモダンなデザインの外観。
Building A Living living and kitchen led, A feeling of freedom LDK. By spotlight, More design is UP. A棟リビングリビングとキッチンがつながった、解放感のあるLDK。スポットライトによって、よりデザイン性がUP。 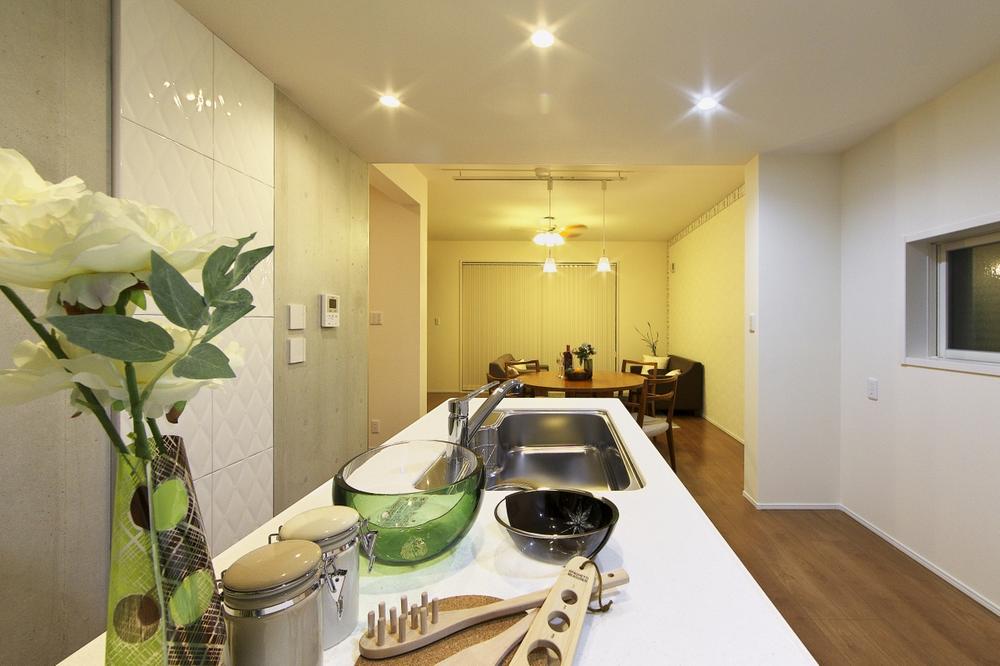 Building A Living
A棟リビング
In Building B Japanese-style designer House, Buddhist family chapel, Birth of full-scale Japanese-style room with alcove. By blind by coordinator Choice, Incorporating modern in the space of the sum. B棟和室デザイナーズハウスの中に、仏間、床の間のある本格的和室が誕生。コーディネーターチョイスによるブラインドによって、和の空間の中にモダンを取り入れた。 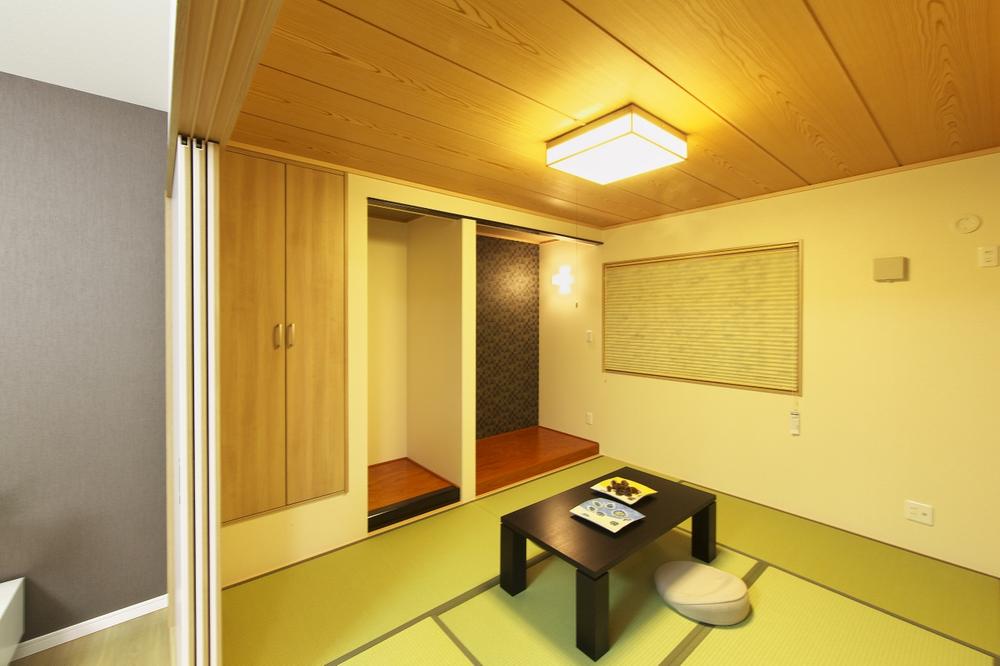 Building B Japanese-style room
B棟和室
Toiletトイレ ![Toilet. High-function toilet thought the cleaning "La Uno S] . Each time you flush the toilet, Us to automatic washing came out foam, Toilet to become a wife of friend. Also, With no gap structure, It becomes clean Ease.](/images/aichi/nagoyashimeito/76b4630116.jpg) High-function toilet thought the cleaning "La Uno S] . Each time you flush the toilet, Us to automatic washing came out foam, Toilet to become a wife of friend. Also, With no gap structure, It becomes clean Ease.
お掃除を考えた高機能トイレ「アラウーノS]。トイレを流すたびに、泡が出てきて自動洗浄してくれる、奥様の味方になるトイレです。また、スキマのない構造で、お掃除ラクラクになっております。
Bathroom浴室 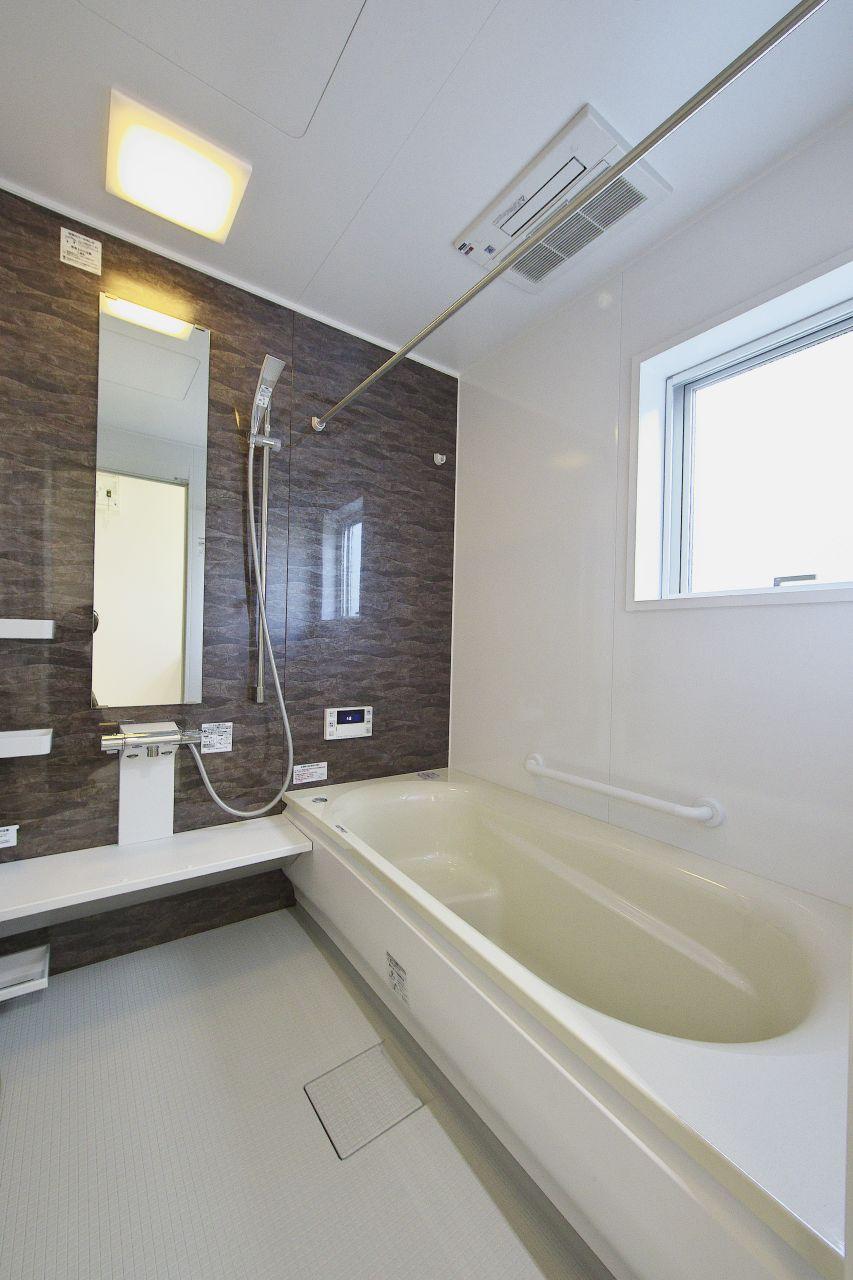 "Hot Karari floor". The "hot" in the bathroom on the concept, Soft material and that is warm to the floor, It becomes a commodity to prevent the "cool" in the first step and.
「ほっカラリ床」。浴室の「ほっ」をコンセプトに、床に温かみのある柔らか素材と、1歩目の「ひんやり」を予防する商品になります。
Entrance玄関 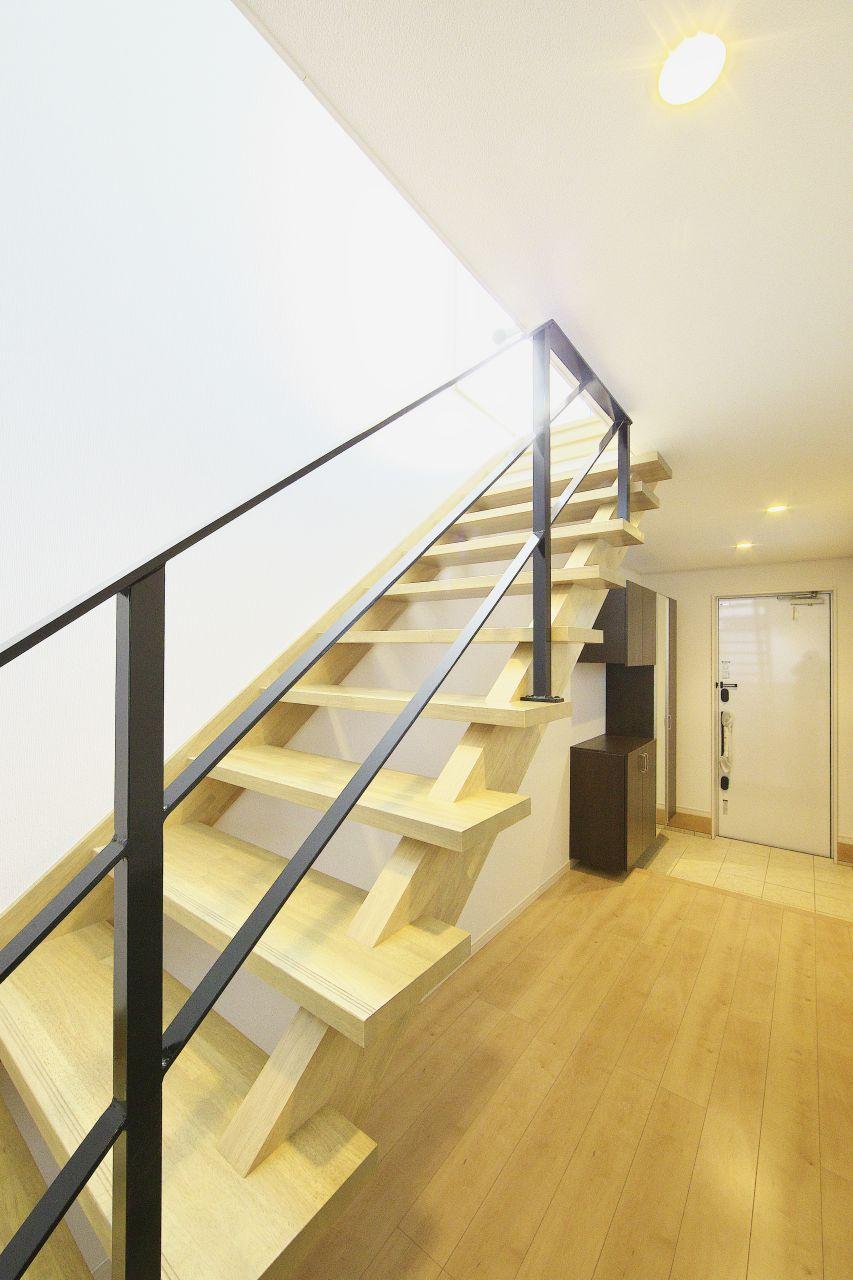 Building B entrance architect of the Good Design. By utilizing the space, Entrance of the design where the light pours from the top.
B棟玄関建築家のこだわりデザイン。空間を利用して、上から光が降り注ぐデザインの玄関。
Local appearance photo現地外観写真 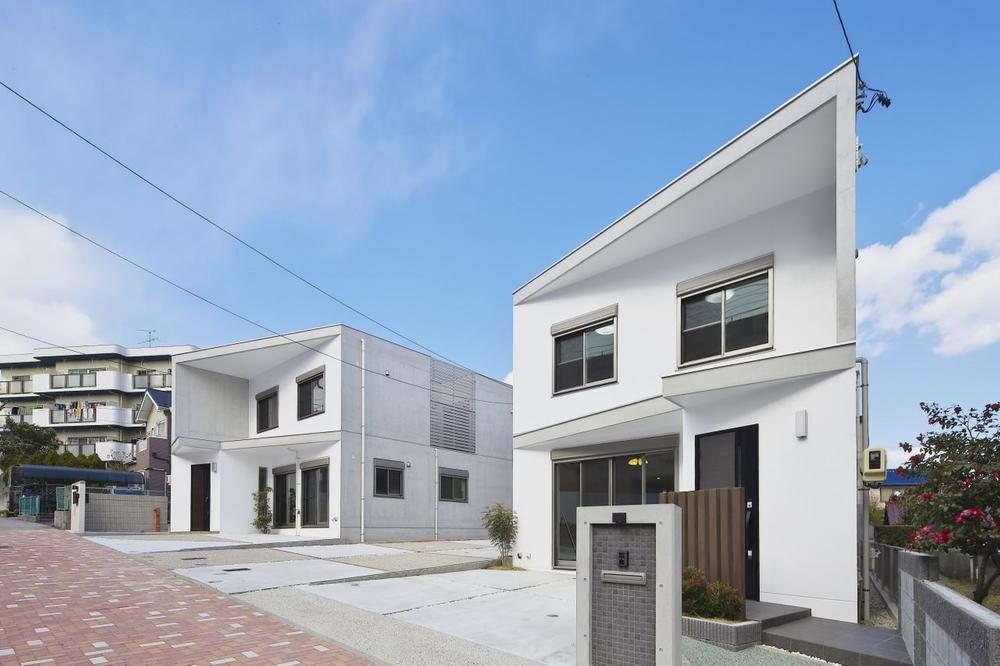 Building A
A棟
Livingリビング 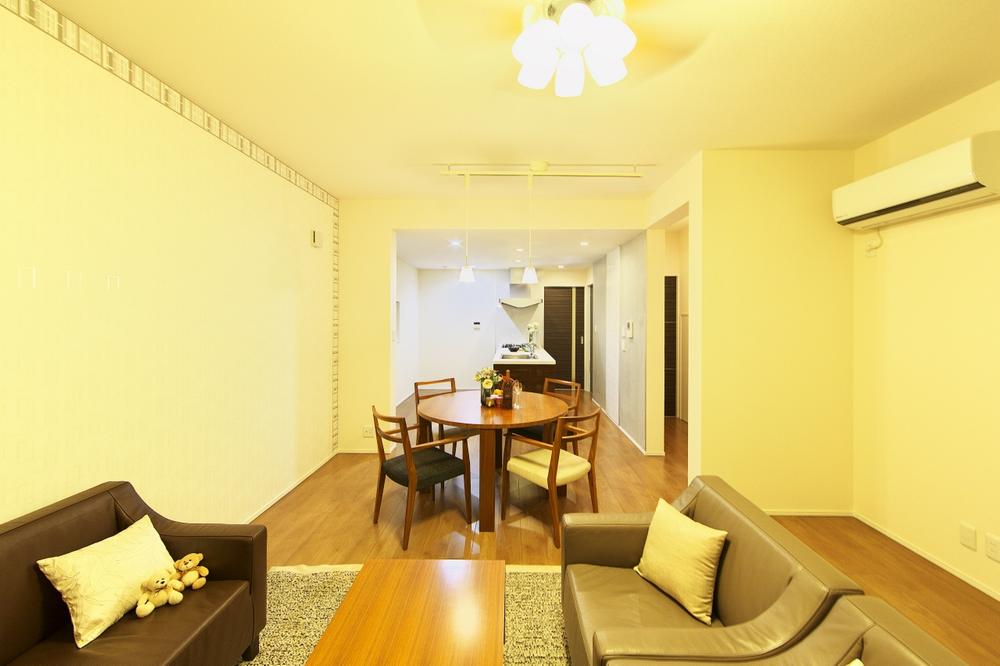 Living room with a high ceiling
天井高のあるリビング
Kitchenキッチン 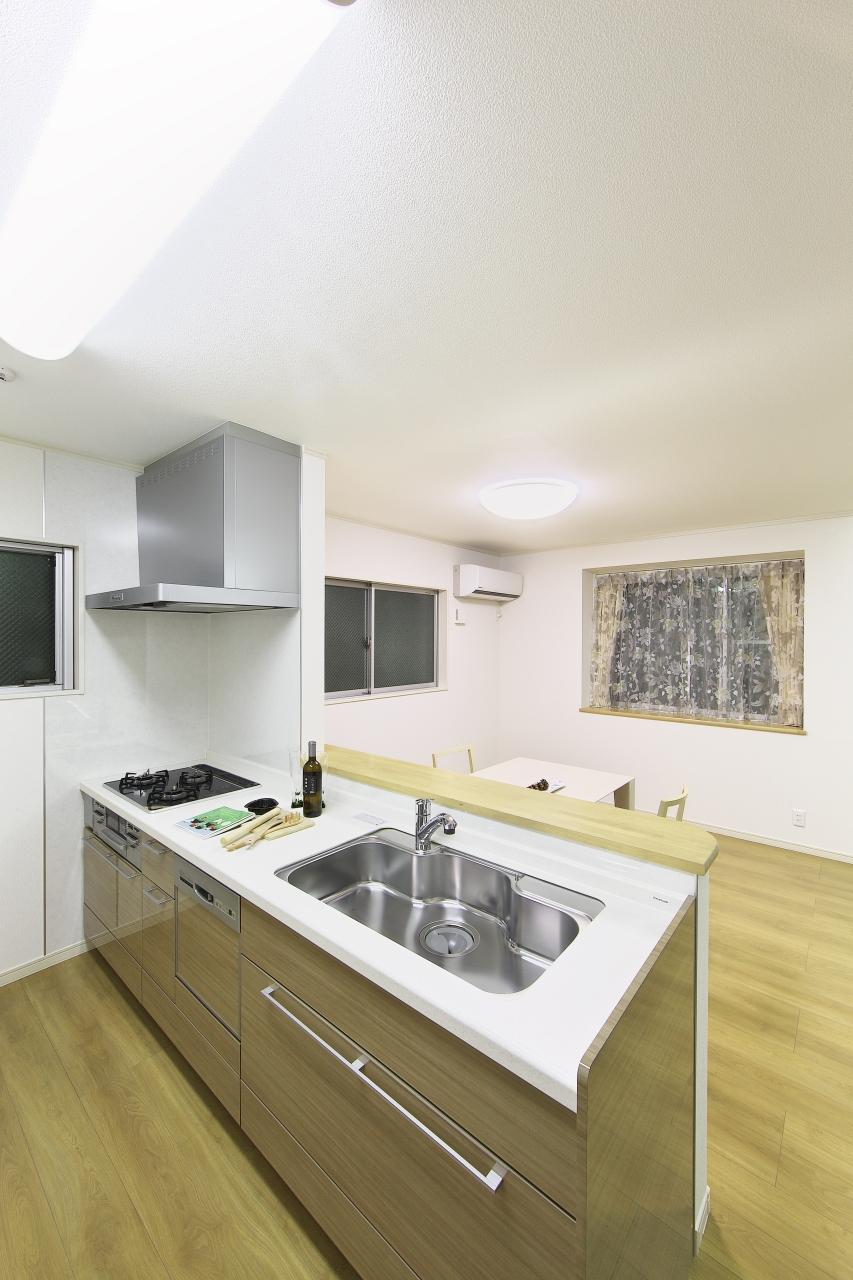 Excellent functionality of the open kitchen
機能性抜群のオープンキッチン
Livingリビング 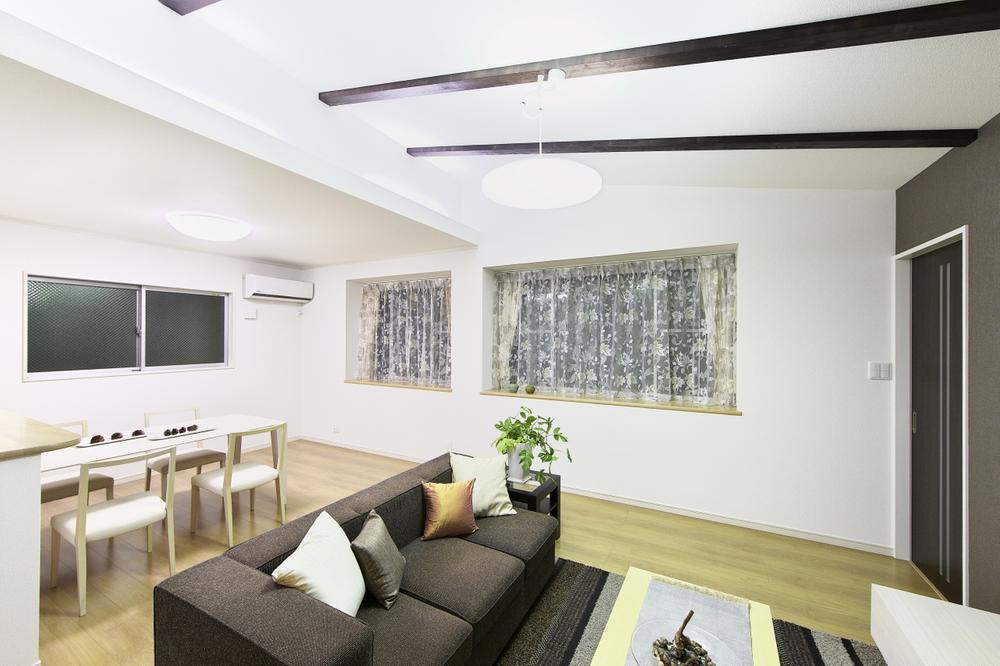 Stylish LDK
おしゃれなLDK
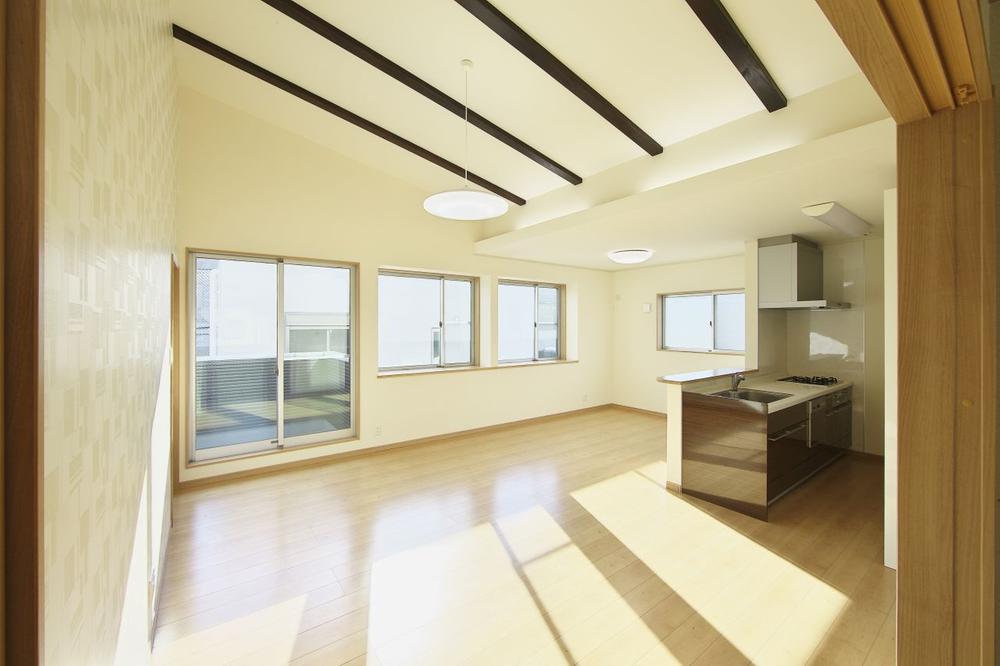 LDK with a high ceiling and design
天井高とデザイン性のあるLDK
Wash basin, toilet洗面台・洗面所 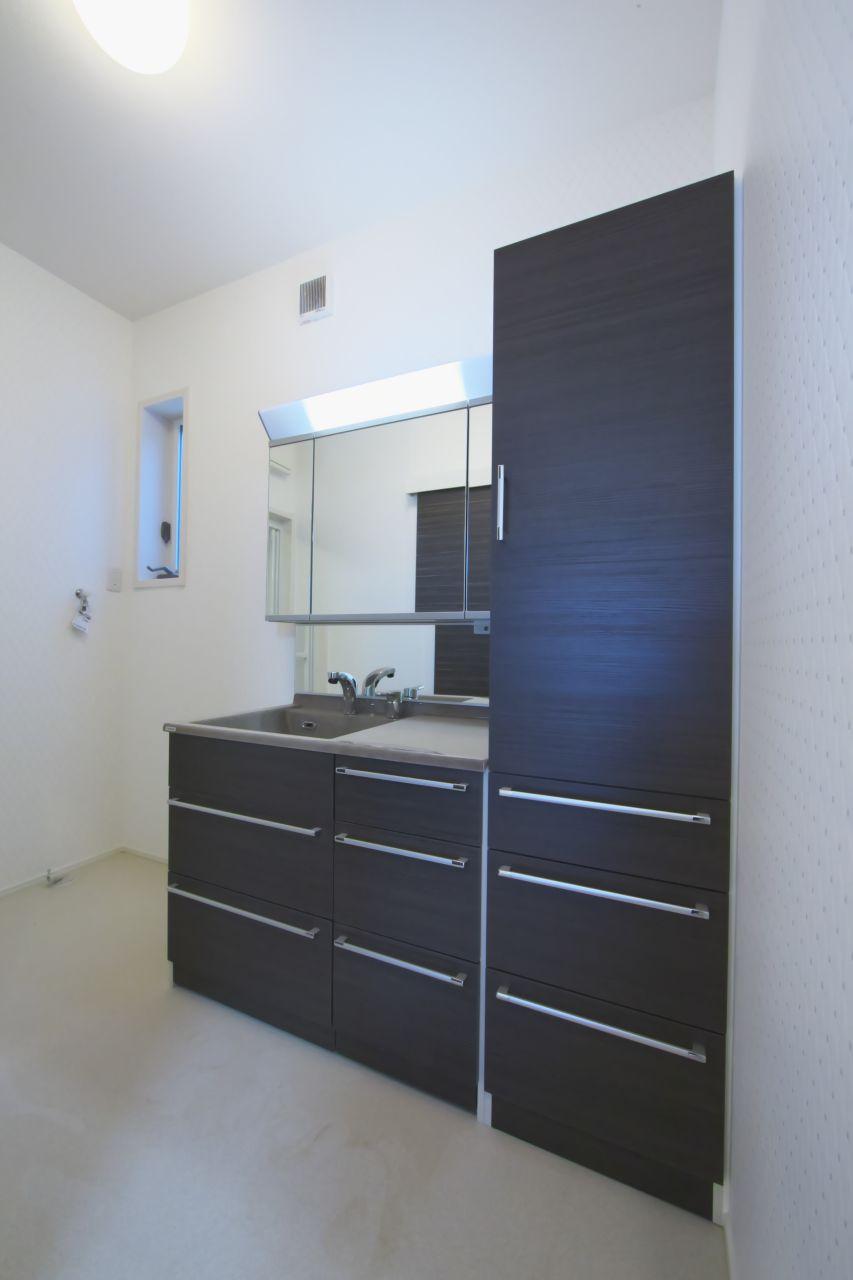 Washroom of simple design
シンプルなデザインの洗面所
Livingリビング 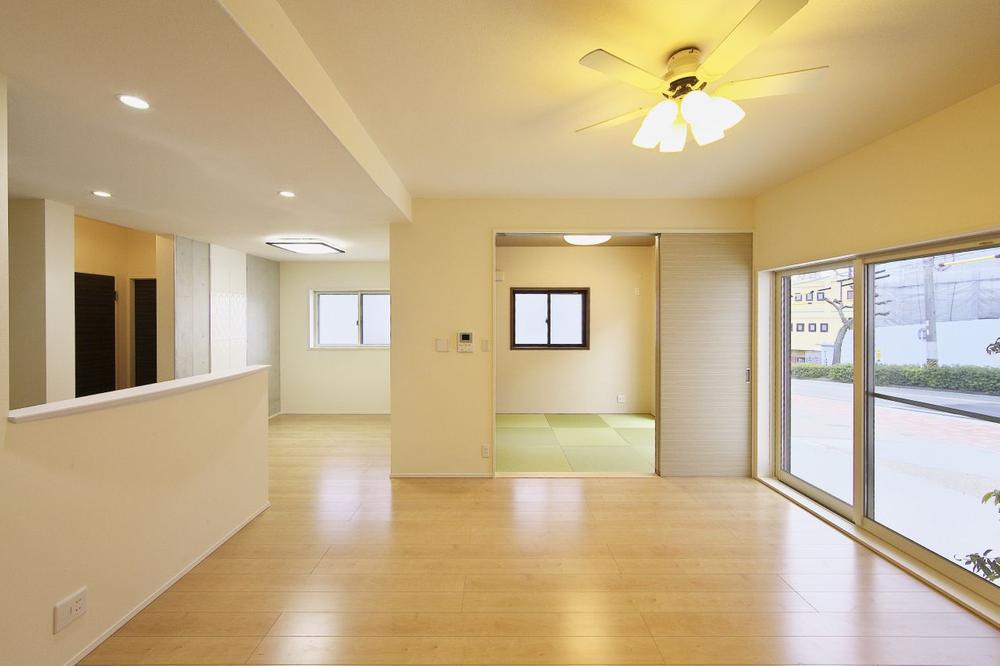 Living room with a high ceiling
天井高のあるリビング
Non-living roomリビング以外の居室 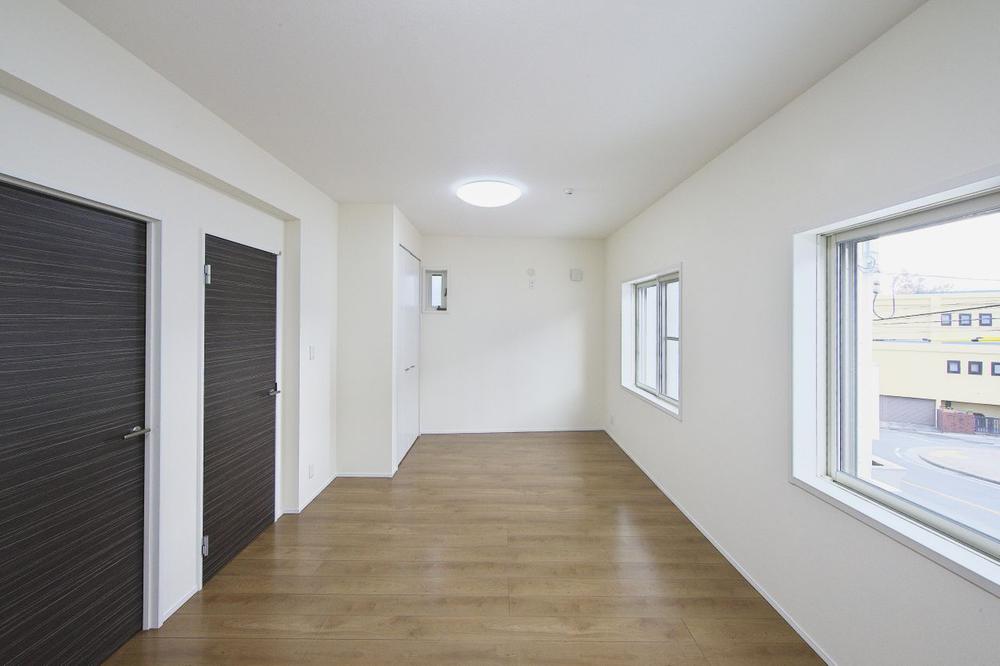 Western-style was thinking the future.
将来性をかんがえた洋室。
Otherその他 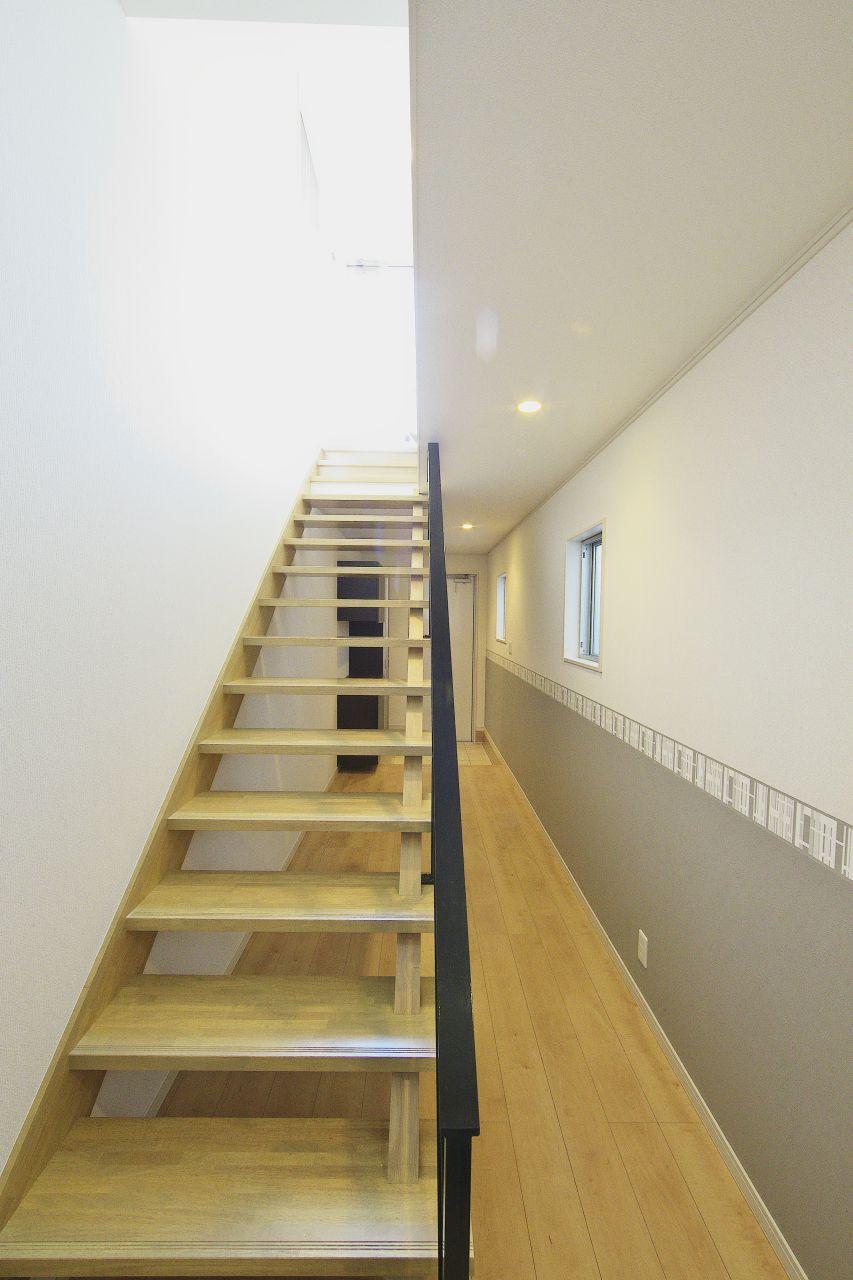 Entrance with an emphasis on design and functionality
デザインと機能性を重視した玄関
Local appearance photo現地外観写真 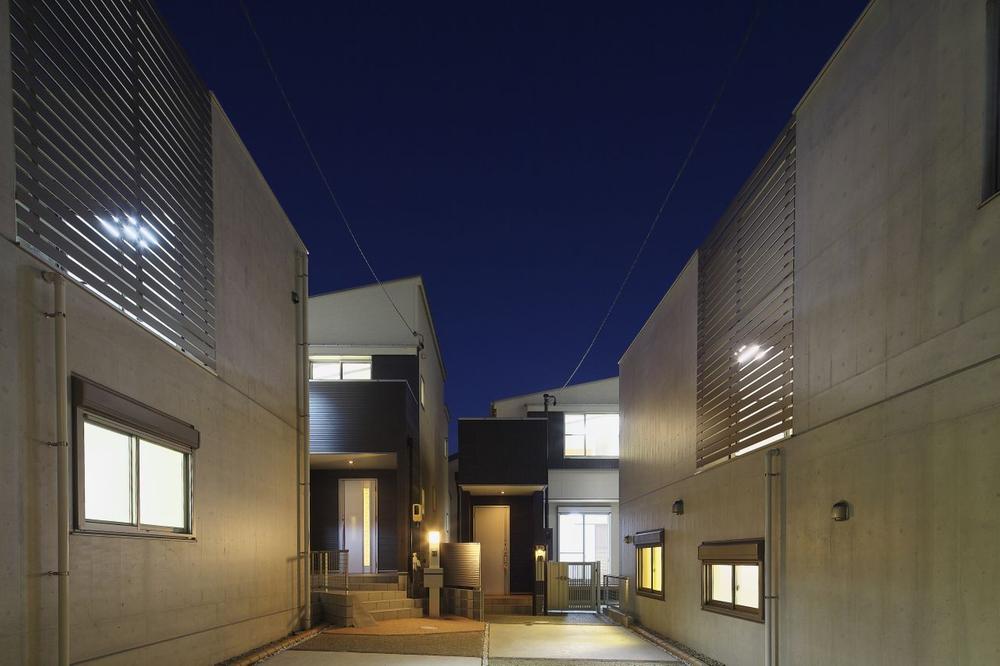 3 large point. 1, Design commitment that created the craftsmanship "exterior design of attention.". 2, "Good facilities" 1 equipment on the rank. 3, "Architect commitment design house" practicality and design a design that combines.
3大ポイント。1、「こだわりの外観デザイン」匠の技が生み出したこだわりのデザイン。2、「こだわりの設備」1ランク上の設備。3、「建築家こだわりのデザイン住宅」実用性とデザイン性を兼ね備えた設計。
Kitchenキッチン 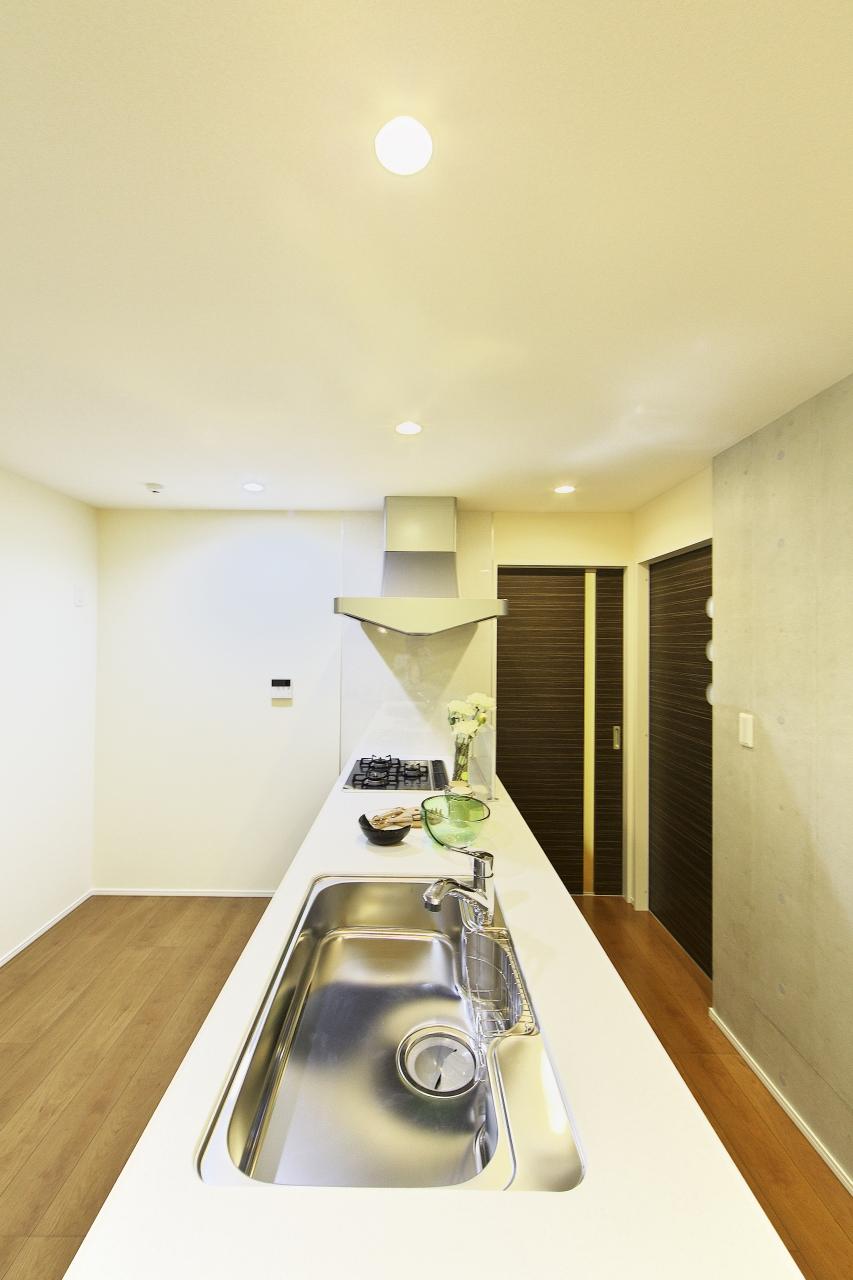 The kitchen is, It has adopted the products of Cleanup. Since the artificial marble it becomes a difficult sticking dirty kitchen material.
キッチンは、クリナップの商品を採用しております。人工大理石のでキッチンの汚れがこびりつきにくい素材になっております。
Local appearance photo現地外観写真 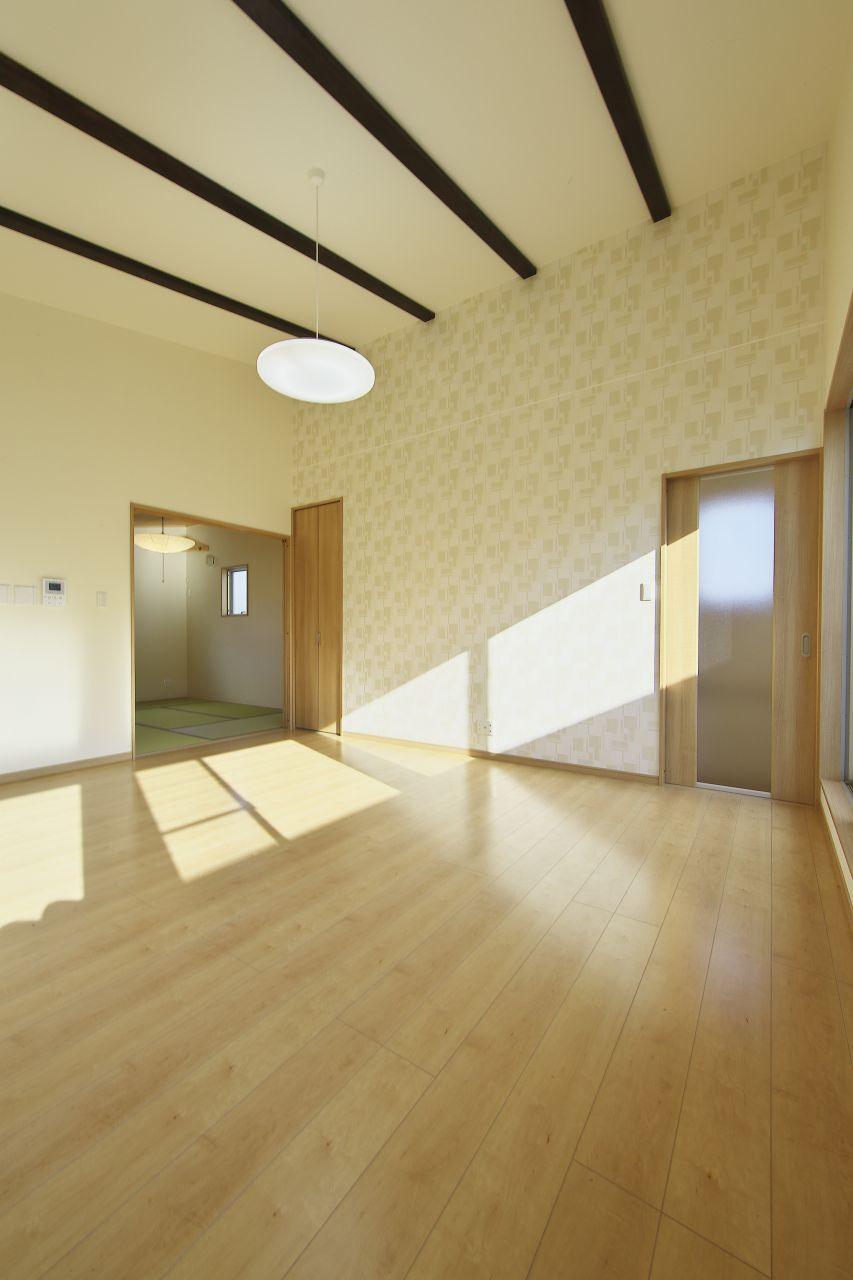 Building C
C棟
Floor plan間取り図 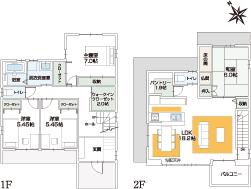 Designer residential architect commitment feeling of luxury
高級感のある建築家こだわりのデザイナーズ住宅
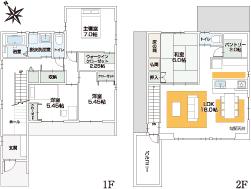 Designer residential architect commitment feeling of luxury
高級感のある建築家こだわりのデザイナーズ住宅
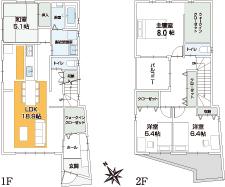 Designer residential architect commitment feeling of luxury
高級感のある建築家こだわりのデザイナーズ住宅
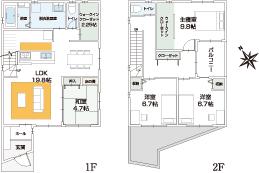 (D Building (Reinforced Concrete)), Price 50,800,000 yen, 4LDK+S, Land area 120.01 sq m , Building area 120.9 sq m
(D棟(鉄筋コンクリート))、価格5080万円、4LDK+S、土地面積120.01m2、建物面積120.9m2
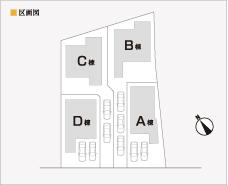 The entire compartment Figure
全体区画図
Location
| 









![Toilet. High-function toilet thought the cleaning "La Uno S] . Each time you flush the toilet, Us to automatic washing came out foam, Toilet to become a wife of friend. Also, With no gap structure, It becomes clean Ease.](/images/aichi/nagoyashimeito/76b4630116.jpg)


















